Кухня с монолитной мойкой и столешницей из бетона – фото дизайна интерьера
Сортировать:
Бюджет
Сортировать:Популярное за сегодня
61 - 80 из 1 050 фото
1 из 3
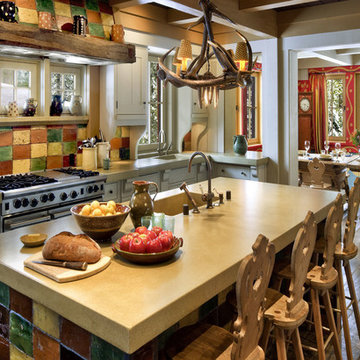
Architect: John Malick & Associates
Photography by David Wakely
Идея дизайна: большая прямая кухня в стиле рустика с монолитной мойкой, обеденным столом, техникой из нержавеющей стали, столешницей из бетона, фасадами в стиле шейкер, серыми фасадами, разноцветным фартуком, фартуком из керамической плитки, темным паркетным полом, островом, коричневым полом и бежевой столешницей
Идея дизайна: большая прямая кухня в стиле рустика с монолитной мойкой, обеденным столом, техникой из нержавеющей стали, столешницей из бетона, фасадами в стиле шейкер, серыми фасадами, разноцветным фартуком, фартуком из керамической плитки, темным паркетным полом, островом, коричневым полом и бежевой столешницей
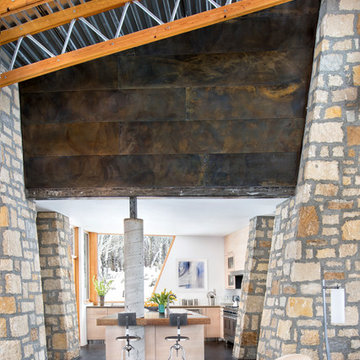
View to the Kitchen
Источник вдохновения для домашнего уюта: угловая кухня среднего размера в современном стиле с монолитной мойкой, плоскими фасадами, бежевыми фасадами, столешницей из бетона, техникой из нержавеющей стали, бетонным полом, островом и черным полом
Источник вдохновения для домашнего уюта: угловая кухня среднего размера в современном стиле с монолитной мойкой, плоскими фасадами, бежевыми фасадами, столешницей из бетона, техникой из нержавеющей стали, бетонным полом, островом и черным полом

На фото: отдельная, п-образная кухня среднего размера в скандинавском стиле с монолитной мойкой, плоскими фасадами, светлыми деревянными фасадами, столешницей из бетона, серым фартуком, фартуком из каменной плиты, техникой из нержавеющей стали, бетонным полом, полуостровом, серым полом, серой столешницей и кессонным потолком с
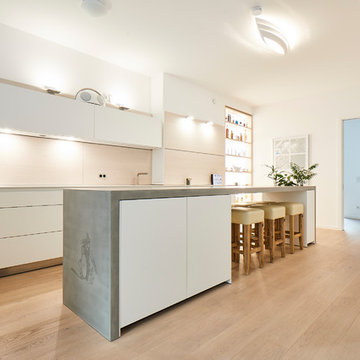
Источник вдохновения для домашнего уюта: большая параллельная кухня-гостиная в стиле модернизм с монолитной мойкой, плоскими фасадами, белыми фасадами, столешницей из бетона, бежевым фартуком, фартуком из дерева, белой техникой, паркетным полом среднего тона, островом, коричневым полом и серой столешницей

David Benito Cortázar
Стильный дизайн: кухня-гостиная в стиле лофт с монолитной мойкой, плоскими фасадами, столешницей из бетона, красным фартуком, фартуком из кирпича, цветной техникой, бетонным полом, полуостровом, серым полом и темными деревянными фасадами - последний тренд
Стильный дизайн: кухня-гостиная в стиле лофт с монолитной мойкой, плоскими фасадами, столешницей из бетона, красным фартуком, фартуком из кирпича, цветной техникой, бетонным полом, полуостровом, серым полом и темными деревянными фасадами - последний тренд
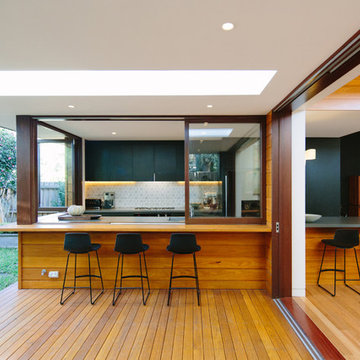
Ann-Louise Buck
Пример оригинального дизайна: п-образная кухня-гостиная среднего размера в современном стиле с монолитной мойкой, плоскими фасадами, черными фасадами, столешницей из бетона, белым фартуком, паркетным полом среднего тона и барной стойкой без острова
Пример оригинального дизайна: п-образная кухня-гостиная среднего размера в современном стиле с монолитной мойкой, плоскими фасадами, черными фасадами, столешницей из бетона, белым фартуком, паркетным полом среднего тона и барной стойкой без острова

old stone cottage with contemporary steel cabinets and concrete countertops. old butcher block built into steel cabinetry.
This 120 year old one room stone cabin features real rock walls and fireplace in a simple rectangle with real handscraped exposed beams. Old concrete floor, from who knows when? The stainless steel kitchen is new, everything is under counter, there are no upper cabinets at all. Antique butcher block sits on stainless steel cabinet, and an old tire chain found on the old farm is the hanger for the cooking utensils. Concrete counters and sink. Designed by Maraya Interior Design for their best friend, Paul Hendershot, landscape designer. You can see more about this wonderful cottage on Design Santa Barbara show, featuring the designers Maraya and Auriel Entrekin.
All designed by Maraya Interior Design. From their beautiful resort town of Ojai, they serve clients in Montecito, Hope Ranch, Malibu, Westlake and Calabasas, across the tri-county areas of Santa Barbara, Ventura and Los Angeles, south to Hidden Hills- north through Solvang and more.

I built this on my property for my aging father who has some health issues. Handicap accessibility was a factor in design. His dream has always been to try retire to a cabin in the woods. This is what he got.
It is a 1 bedroom, 1 bath with a great room. It is 600 sqft of AC space. The footprint is 40' x 26' overall.
The site was the former home of our pig pen. I only had to take 1 tree to make this work and I planted 3 in its place. The axis is set from root ball to root ball. The rear center is aligned with mean sunset and is visible across a wetland.
The goal was to make the home feel like it was floating in the palms. The geometry had to simple and I didn't want it feeling heavy on the land so I cantilevered the structure beyond exposed foundation walls. My barn is nearby and it features old 1950's "S" corrugated metal panel walls. I used the same panel profile for my siding. I ran it vertical to math the barn, but also to balance the length of the structure and stretch the high point into the canopy, visually. The wood is all Southern Yellow Pine. This material came from clearing at the Babcock Ranch Development site. I ran it through the structure, end to end and horizontally, to create a seamless feel and to stretch the space. It worked. It feels MUCH bigger than it is.
I milled the material to specific sizes in specific areas to create precise alignments. Floor starters align with base. Wall tops adjoin ceiling starters to create the illusion of a seamless board. All light fixtures, HVAC supports, cabinets, switches, outlets, are set specifically to wood joints. The front and rear porch wood has three different milling profiles so the hypotenuse on the ceilings, align with the walls, and yield an aligned deck board below. Yes, I over did it. It is spectacular in its detailing. That's the benefit of small spaces.
Concrete counters and IKEA cabinets round out the conversation.
For those who could not live in a tiny house, I offer the Tiny-ish House.
Photos by Ryan Gamma
Staging by iStage Homes
Design assistance by Jimmy Thornton
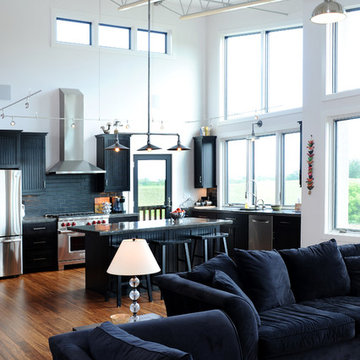
Living area with kitchen.
Hal Kearney, Photographer
Свежая идея для дизайна: прямая кухня-гостиная среднего размера в стиле лофт с черными фасадами, черным фартуком, техникой из нержавеющей стали, паркетным полом среднего тона, островом, монолитной мойкой, фасадами с утопленной филенкой, столешницей из бетона и фартуком из керамической плитки - отличное фото интерьера
Свежая идея для дизайна: прямая кухня-гостиная среднего размера в стиле лофт с черными фасадами, черным фартуком, техникой из нержавеющей стали, паркетным полом среднего тона, островом, монолитной мойкой, фасадами с утопленной филенкой, столешницей из бетона и фартуком из керамической плитки - отличное фото интерьера

Пример оригинального дизайна: большая параллельная кухня в стиле лофт с обеденным столом, монолитной мойкой, плоскими фасадами, фасадами цвета дерева среднего тона, столешницей из бетона, фартуком из кирпича, техникой из нержавеющей стали, бетонным полом, островом и серым полом
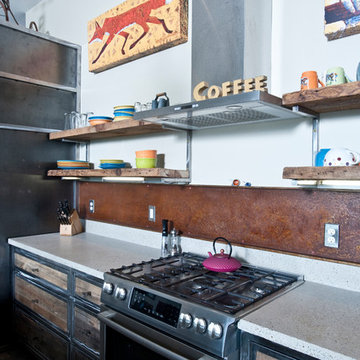
Backsplash made out of left over metal roof panel and reclaimed open shelving
Photography Lynn Donaldson
Источник вдохновения для домашнего уюта: большая параллельная кухня-гостиная в стиле лофт с монолитной мойкой, искусственно-состаренными фасадами, столешницей из бетона, коричневым фартуком, фартуком из металлической плитки, техникой из нержавеющей стали, бетонным полом и островом
Источник вдохновения для домашнего уюта: большая параллельная кухня-гостиная в стиле лофт с монолитной мойкой, искусственно-состаренными фасадами, столешницей из бетона, коричневым фартуком, фартуком из металлической плитки, техникой из нержавеющей стали, бетонным полом и островом
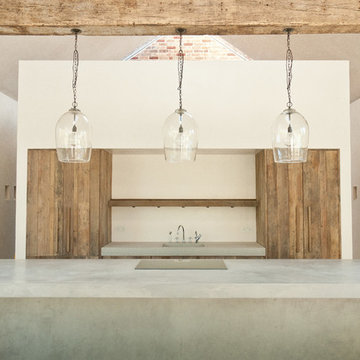
Photography by Jamie Hunter Images http://www.houzz.co.uk/pro/jamiehunterimages/jamie-hunter-images
Kitchen units by http://www.houzz.co.uk/pro/hutchinsonfurniture/hutchinson-furniture-and-interiors
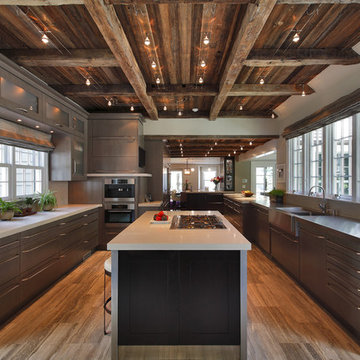
Пример оригинального дизайна: большая отдельная, п-образная кухня в стиле рустика с техникой из нержавеющей стали, плоскими фасадами, монолитной мойкой, фасадами цвета дерева среднего тона, столешницей из бетона, серым фартуком, фартуком из керамической плитки, полом из травертина и островом
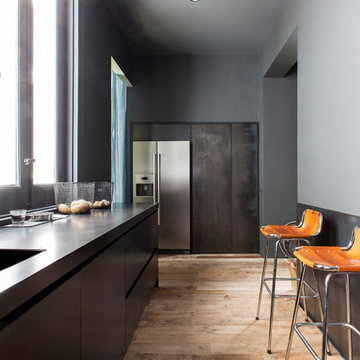
Lupe Clemente Fotografia
Стильный дизайн: отдельная, прямая кухня среднего размера в современном стиле с монолитной мойкой, плоскими фасадами, серыми фасадами, столешницей из бетона, черным фартуком, техникой из нержавеющей стали и светлым паркетным полом без острова - последний тренд
Стильный дизайн: отдельная, прямая кухня среднего размера в современном стиле с монолитной мойкой, плоскими фасадами, серыми фасадами, столешницей из бетона, черным фартуком, техникой из нержавеющей стали и светлым паркетным полом без острова - последний тренд
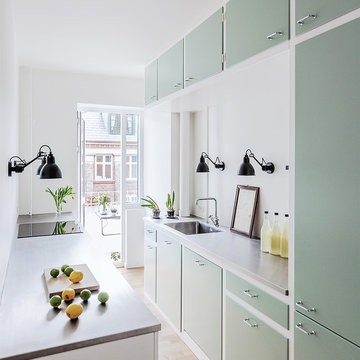
Fotograf - Bjørn Rosenquist
Пример оригинального дизайна: отдельная, параллельная кухня в скандинавском стиле с монолитной мойкой, плоскими фасадами, зелеными фасадами, столешницей из бетона, серым фартуком, светлым паркетным полом и бежевым полом без острова
Пример оригинального дизайна: отдельная, параллельная кухня в скандинавском стиле с монолитной мойкой, плоскими фасадами, зелеными фасадами, столешницей из бетона, серым фартуком, светлым паркетным полом и бежевым полом без острова
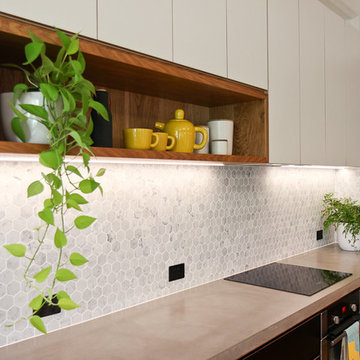
White and black Laminated Plywood, an oak shelf, concrete Bench and marble tile splash back. Photo by Elizabeth Santillan
На фото: параллельная кухня среднего размера в стиле лофт с монолитной мойкой, столешницей из бетона, серым фартуком, фартуком из каменной плитки, светлым паркетным полом и островом
На фото: параллельная кухня среднего размера в стиле лофт с монолитной мойкой, столешницей из бетона, серым фартуком, фартуком из каменной плитки, светлым паркетным полом и островом
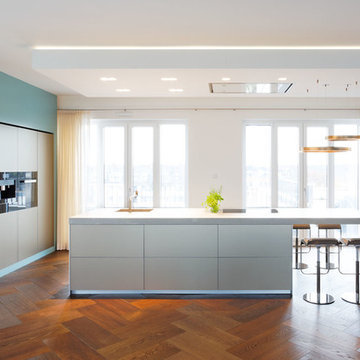
Foto: Tom Reindel Fotorafie
На фото: прямая кухня-гостиная среднего размера в стиле модернизм с монолитной мойкой, плоскими фасадами, бежевыми фасадами, столешницей из бетона, черной техникой, темным паркетным полом и островом с
На фото: прямая кухня-гостиная среднего размера в стиле модернизм с монолитной мойкой, плоскими фасадами, бежевыми фасадами, столешницей из бетона, черной техникой, темным паркетным полом и островом с
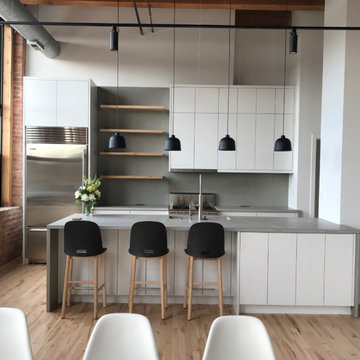
Amazing Bucktown loft needed a face-lift, more storage and some efficiency
Источник вдохновения для домашнего уюта: параллельная кухня-гостиная среднего размера в стиле лофт с монолитной мойкой, плоскими фасадами, белыми фасадами, столешницей из бетона, серым фартуком, техникой из нержавеющей стали, паркетным полом среднего тона, островом, коричневым полом, серой столешницей и балками на потолке
Источник вдохновения для домашнего уюта: параллельная кухня-гостиная среднего размера в стиле лофт с монолитной мойкой, плоскими фасадами, белыми фасадами, столешницей из бетона, серым фартуком, техникой из нержавеющей стали, паркетным полом среднего тона, островом, коричневым полом, серой столешницей и балками на потолке
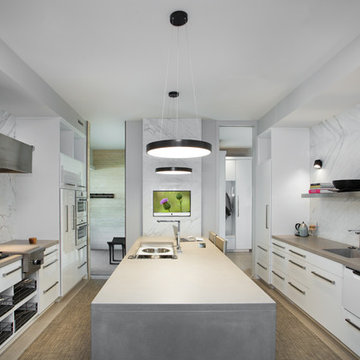
Our clients had a very clear vision for what they wanted in a new home and hired our team to help them bring that dream to life. Their goal was to create a contemporary oasis. The main level consists of a courtyard, spa, master suite, kitchen, dining room, living areas, wet bar, large mudroom with ample coat storage, a small outdoor pool off the spa as well as a focal point entry and views of the lake. The second level has four bedrooms, two of which are suites, a third bathroom, a library/common area, outdoor deck and views of the lake, indoor courtyard and live roof. The home also boasts a lower level complete with a movie theater, bathroom, ping-pong/pool area, and home gym. The interior and exterior of the home utilizes clean lines and warm materials. It was such a rewarding experience to help our clients to truly build their dream.
- Jacqueline Southby Photography
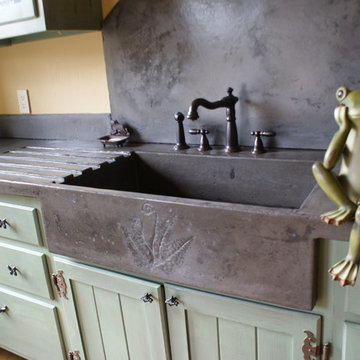
Cast concrete garden sink, apron front farmhouse style with integral drainboard. Fiddlehead fern detail. Fine concrete works by BDWG Concrete Studio Inc.
Кухня с монолитной мойкой и столешницей из бетона – фото дизайна интерьера
4