Кухня с монолитной мойкой и любым потолком – фото дизайна интерьера
Сортировать:
Бюджет
Сортировать:Популярное за сегодня
161 - 180 из 3 638 фото
1 из 3
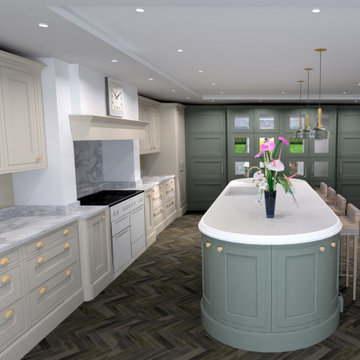
A beautiful in-frame kitchen manufactured by our British supplier Stoneham in there 'Penshurst' range. A solid wood Oak painted door with inner cock beading, really sets this kitchen apart and painted in Farrow & Ball colours.
The island is over 4m in length and offers the perfect breakfast bar fro 4 people to enjoy tea and coffee int he mornings.
But the real 'wow' factor comes from the tall bank of units, that contain a hidden drink station and bar area behind mirrored pocket doors. With the rich walnut veneer interiors contrasting beautifully with the external door colour. Either side of them are two secret hidden doors, one leading to the utility room and the other leading to the children's playroom. No detail was left un-turned.

This kitchen shows a classic design in a mix of greys with a high gloss finish, Stainless steel handle-less base units, which has then been mixed with White quartz worktops. These colours really compliment the feature Granite flooring in the room. The kitchen has stainless steel handle-less base units, which has then been mixed with White quartz worktops.
The customer also specified a custom Granite breakfast bar, which is moveable. The breakfast bar goal post style sits over the island and has the option to pull out to create a breakfast bar over hang for bar stools.
This bespoke feature was created by the stone fabricators Stone Connection based in Wheldrake in York.

Пример оригинального дизайна: п-образная кухня-гостиная среднего размера в скандинавском стиле с монолитной мойкой, плоскими фасадами, светлыми деревянными фасадами, столешницей из бетона, серым фартуком, фартуком из каменной плиты, техникой из нержавеющей стали, бетонным полом, полуостровом, серым полом, серой столешницей и кессонным потолком
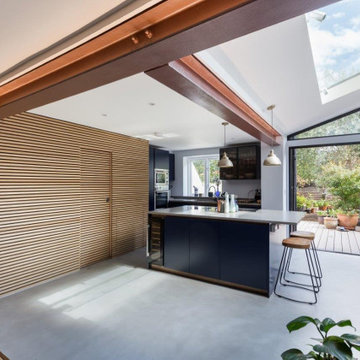
The charm of our latest kitchen project begins with the captivating choice of its finishes.
A velvety dream, the cabinets are adorned with a lavish coat of Matt Lacquer in RAL Steel Blue. This deep, lustrous hue exudes tranquillity while making a bold statement, effortlessly infusing the space with an aura of serenity and grandeur.
Enhancing the overall aesthetic are the exquisite Copper Gola Rail and Plinth, delicately curated to harmonise with the resplendent blue cabinets. The warm, burnished tones of copper lend an air of refined sophistication, captivating the eye and elevating the kitchen's allure to new heights.
Crowning this culinary masterpiece is the 30mm Silestone Gris Expo worktop, a breathtaking union of functionality and beauty. This sleek quartz surface exudes a sense of timelessness, its soft grey tones offering the perfect backdrop for culinary creations to take centre stage. The inherent durability of Silestone ensures that this worktop will remain a testament to enduring elegance for years to come.
Our vision for this project extends beyond aesthetics, incorporating thoughtful functionality into every aspect. Customised storage solutions, seamless integration of appliances, and intuitive design elements make this kitchen a haven for culinary enthusiasts, providing a seamless and pleasurable cooking experience.
As the heart of the home, this kitchen effortlessly transforms mere cooking into an exquisite art form. Its harmonious blend of luxurious materials, expert craftsmanship, and timeless design is a testament our commitment to redefining luxury kitchen living.
Discover more of our breathtaking designs on our projects page, or book a consultation to bring your dream kitchen to life.

Extension for eco kitchen with painted wood cabinets, recycled glass worktops and Oak flooring.
Источник вдохновения для домашнего уюта: большая параллельная кухня-гостиная: освещение в современном стиле с монолитной мойкой, плоскими фасадами, синими фасадами, столешницей из переработанного стекла, синим фартуком, фартуком из керамогранитной плитки, белой техникой, светлым паркетным полом, островом, синей столешницей и сводчатым потолком
Источник вдохновения для домашнего уюта: большая параллельная кухня-гостиная: освещение в современном стиле с монолитной мойкой, плоскими фасадами, синими фасадами, столешницей из переработанного стекла, синим фартуком, фартуком из керамогранитной плитки, белой техникой, светлым паркетным полом, островом, синей столешницей и сводчатым потолком
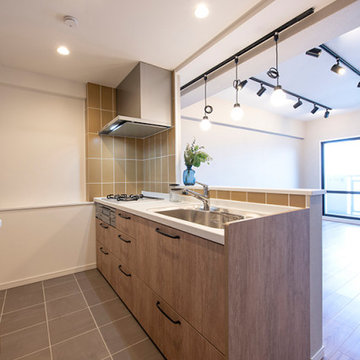
カフェ風の可愛いキッチンスペース。見た目だけでなく、使い勝手も抜群。オープンシェルフで機能的な見せる収納に。
Идея дизайна: прямая кухня-гостиная среднего размера в скандинавском стиле с монолитной мойкой, плоскими фасадами, фасадами цвета дерева среднего тона, столешницей из акрилового камня, желтым фартуком, белой техникой, полом из керамогранита, серым полом, белой столешницей и потолком с обоями
Идея дизайна: прямая кухня-гостиная среднего размера в скандинавском стиле с монолитной мойкой, плоскими фасадами, фасадами цвета дерева среднего тона, столешницей из акрилового камня, желтым фартуком, белой техникой, полом из керамогранита, серым полом, белой столешницей и потолком с обоями
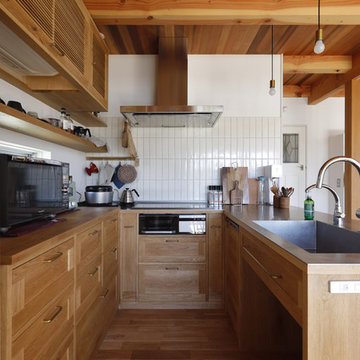
使うほどに味わいの増すナラ無垢材のオーダーキッチン。
На фото: п-образная кухня-гостиная в стиле рустика с монолитной мойкой, фасадами с утопленной филенкой, фасадами цвета дерева среднего тона, столешницей из нержавеющей стали, паркетным полом среднего тона, бежевым полом и балками на потолке с
На фото: п-образная кухня-гостиная в стиле рустика с монолитной мойкой, фасадами с утопленной филенкой, фасадами цвета дерева среднего тона, столешницей из нержавеющей стали, паркетным полом среднего тона, бежевым полом и балками на потолке с
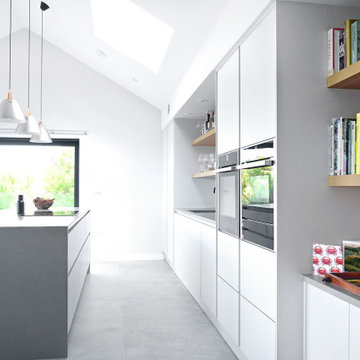
Our customers had a neutral interior design scheme, which made the matt off-white door a perfect colour choice. Contained in a large open-plan room, it was important that the kitchen didn't feel like a separate element to the living and dining areas. The long back wall design seamlessly links larder storage, sink run, ovens, and open shelving.
Overlooking magnificent sea views, the impressive island provides the ultimate cooking experience.
Masterclass Kitchens Sutton Silk H-Line in Scots Grey with Portland Oak feature shelves. Ammonite Ardesia quartzstone worktops. Quooker tap. Neff appliances.
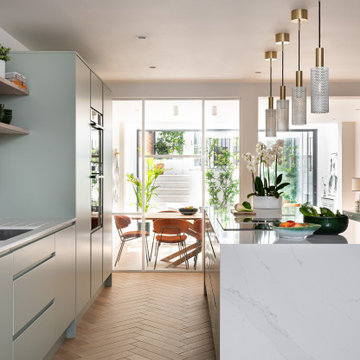
Источник вдохновения для домашнего уюта: большая параллельная кухня-гостиная: освещение в современном стиле с монолитной мойкой, плоскими фасадами, зелеными фасадами, столешницей из кварцита, белым фартуком, фартуком из кварцевого агломерата, черной техникой, полом из керамической плитки, островом, бежевым полом, белой столешницей и любым потолком
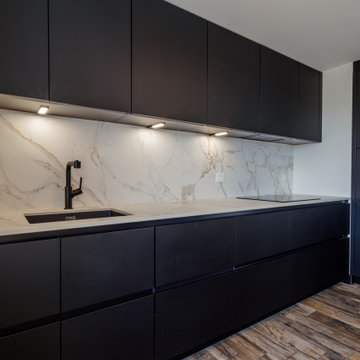
Photo de l'ensemble du projet cuisine.
Cuisine Bauformat Allemande, sans poignées, avec plan de travail et crédences en Dekton Entzo
Пример оригинального дизайна: угловая кухня среднего размера в стиле лофт с обеденным столом, монолитной мойкой, плоскими фасадами, черными фасадами, гранитной столешницей, белым фартуком, фартуком из керамической плитки, черной техникой, полом из ламината, островом, коричневым полом, белой столешницей и многоуровневым потолком
Пример оригинального дизайна: угловая кухня среднего размера в стиле лофт с обеденным столом, монолитной мойкой, плоскими фасадами, черными фасадами, гранитной столешницей, белым фартуком, фартуком из керамической плитки, черной техникой, полом из ламината, островом, коричневым полом, белой столешницей и многоуровневым потолком
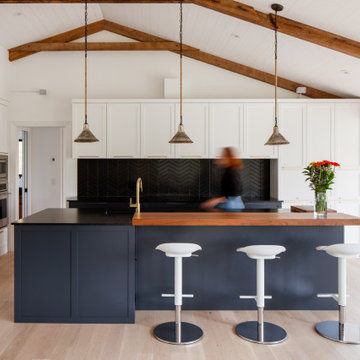
Свежая идея для дизайна: параллельная кухня-гостиная среднего размера в современном стиле с монолитной мойкой, фасадами с утопленной филенкой, белыми фасадами, столешницей из кварцевого агломерата, черным фартуком, фартуком из керамической плитки, техникой под мебельный фасад, светлым паркетным полом, островом, черной столешницей и балками на потолке - отличное фото интерьера
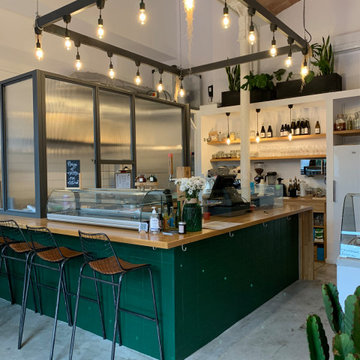
Идея дизайна: маленькая п-образная кухня в скандинавском стиле с обеденным столом, монолитной мойкой, открытыми фасадами, деревянной столешницей, белым фартуком, техникой из нержавеющей стали, полуостровом, серым полом, коричневой столешницей и сводчатым потолком для на участке и в саду
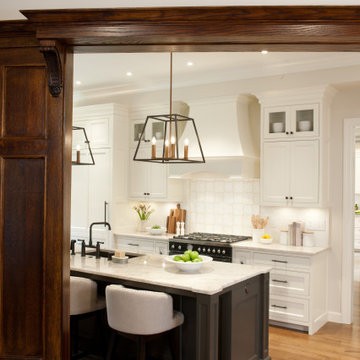
Свежая идея для дизайна: параллельная кухня среднего размера в классическом стиле с обеденным столом, монолитной мойкой, фасадами с утопленной филенкой, белыми фасадами, мраморной столешницей, разноцветным фартуком, фартуком из мрамора, техникой под мебельный фасад, паркетным полом среднего тона, островом, коричневым полом, разноцветной столешницей и кессонным потолком - отличное фото интерьера

#Beton meets #Wood
Dieses Projekt zeigt wie gut Beton und #Holz zusammenpassen. Die dunklen Fronten wurden aus #Betonspachtel gefertigt, die hellen #Holzfronten aus #Altholz sonnenverbrannt. Der #Tresen besteht aus einer massiven #Eichen #Bohle, die #Arbeitsplatte wurde aus #Naturstein in der Farbe #Manhatten #Grey gefertigt.
Neben den Küchengeräten, oben der neue #Dampfbackofen BS484112, unten der #Backofen BO481112 welche aus dem Hause Gaggenau stammen, wurde für den #Weinliebhaber noch ein separater #Weinkühler der Firma Miele in den Tresen integriert.

Свежая идея для дизайна: серо-белая кухня-гостиная среднего размера в современном стиле с монолитной мойкой, плоскими фасадами, светлыми деревянными фасадами, столешницей из плитки, полом из линолеума, островом, серым полом, белой столешницей и балками на потолке - отличное фото интерьера

На фото: угловая кухня-гостиная среднего размера в классическом стиле с монолитной мойкой, фасадами в стиле шейкер, синими фасадами, мраморной столешницей, белым фартуком, фартуком из мрамора, светлым паркетным полом, островом, бежевым полом, разноцветной столешницей и кессонным потолком с
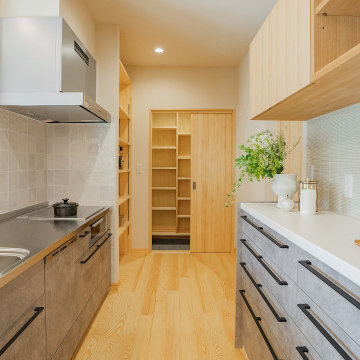
Пример оригинального дизайна: узкая прямая кухня в скандинавском стиле с обеденным столом, фасадами с декоративным кантом, серыми фасадами, островом, монолитной мойкой, светлым паркетным полом, столешницей из акрилового камня, серым фартуком, фартуком из керамогранитной плитки, коричневым полом, коричневой столешницей и балками на потолке
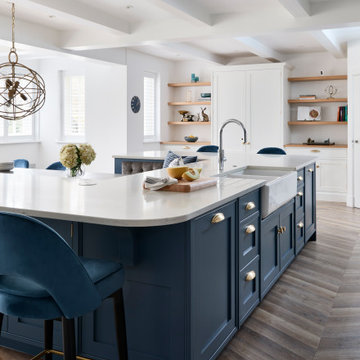
Our clients were seeking a classic and stylish Shaker kitchen with a contemporary edge, to complement the architecture of their five-year-old house, which features a modern beamed ceiling and herringbone flooring. They also wanted a kitchen island to include banquette seating surrounding one end of a large industrial-style dining table with an Ash wooden table top that our clients already owned. We designed the main run of in frame cabinetry with a classic cornice to completely fit within the recessed space along the back wall behind the island, which is hand-painted in Stewkey Blue by Farrow & Ball. This includes a central inglenook and an overmantel that conceals a Siemens canopy extractor hood above a white Everhot range cooker. Overhead cabinets and undercounter storage cupboards were included within the design, together with oak dovetailed deep drawer storage boxes. A Samsung American-style fridge freezer was also integrated within the run. A 30mm thick quartz worktop in Tuscany colourway extends on either side of the range cooker and this is repeated on the kitchen island as well, with an overhang on both sides of the u-shaped design to accommodate bar stools beneath. In the centre of the island, we created u-shaped banquette seating upholstered in grey velvet to surround one end of the large rectangular dining table. To store their collection of fine wines, we specified two undercounter wine conditioners by Miele to fit within each end of the island to store reds, whites and Champagnes. Along the length of the island, facing the Everhot is a large ceramic double-bowl Belfast sink by Shaws of Darwen and a Quooker Cube tap, providing hot, cold, boiling and sparkling water. On the task side of the island, two 60cm dishwashers by Miele are integrated at either end of the cabinetry together with storage for pull-out bins and utility items.
On a further run to the left of the island, we designed and made a large Shaker two-door pantry larder, hand-painted in All White by Farrow & Ball and featuring deep dovetail drawer boxes beneath. Extending on either side of the pantry is natural oak contemporary open shelving to mix with the traditional design of the kitchen. A further freestanding cabinet with a natural solid oak top was handmade to sit beneath the client’s wall-mounted television. Cup handles and knobs are all brushed brass by Crofts and Assinder, with matching brass butt hinges.

Designed by Malia Schultheis and built by Tru Form Tiny. This Tiny Home features Blue stained pine for the ceiling, pine wall boards in white, custom barn door, custom steel work throughout, and modern minimalist window trim. The Cabinetry is Maple with stainless steel countertop and hardware. The backsplash is a glass and stone mix. It only has a 2 burner cook top and no oven. The washer/ drier combo is in the kitchen area. Open shelving was installed to maintain an open feel.

丸テーブルと無垢の家具が可愛らしく、薪ストーブが似合う山小屋風のおしゃれな平屋。キッチンは両端に動線を設けてリビングとダイニングの両方にアクセスがしやすいように配置しました。背面の食器棚はダイニング側まで延ばし、収納量を確保しました。
На фото: большая прямая кухня-гостиная в скандинавском стиле с монолитной мойкой, плоскими фасадами, белыми фасадами, столешницей из нержавеющей стали, фартуком из плитки мозаики, островом, белым фартуком, техникой из нержавеющей стали, полом из винила, черным полом и деревянным потолком с
На фото: большая прямая кухня-гостиная в скандинавском стиле с монолитной мойкой, плоскими фасадами, белыми фасадами, столешницей из нержавеющей стали, фартуком из плитки мозаики, островом, белым фартуком, техникой из нержавеющей стали, полом из винила, черным полом и деревянным потолком с
Кухня с монолитной мойкой и любым потолком – фото дизайна интерьера
9