Кухня с монолитной мойкой и любым потолком – фото дизайна интерьера
Сортировать:
Бюджет
Сортировать:Популярное за сегодня
101 - 120 из 3 638 фото
1 из 3
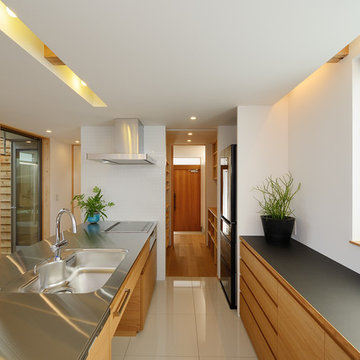
背面の食器棚と対で製作したオリジナルのキッチン。天板は使い勝手を重視し、シンク一体のステンレス製。シンク下部は、ゴミ箱スペースとしてオープンに仕上げました。キッチンスペースは、家事動線を考慮して、玄関から直接アクセスできる位置に配置しています。
Идея дизайна: большая прямая кухня-гостиная в скандинавском стиле с столешницей из нержавеющей стали, бежевым полом, коричневой столешницей, плоскими фасадами, фасадами цвета дерева среднего тона, монолитной мойкой, белым фартуком, фартуком из керамической плитки, техникой из нержавеющей стали, полом из керамической плитки, полуостровом и потолком с обоями
Идея дизайна: большая прямая кухня-гостиная в скандинавском стиле с столешницей из нержавеющей стали, бежевым полом, коричневой столешницей, плоскими фасадами, фасадами цвета дерева среднего тона, монолитной мойкой, белым фартуком, фартуком из керамической плитки, техникой из нержавеющей стали, полом из керамической плитки, полуостровом и потолком с обоями
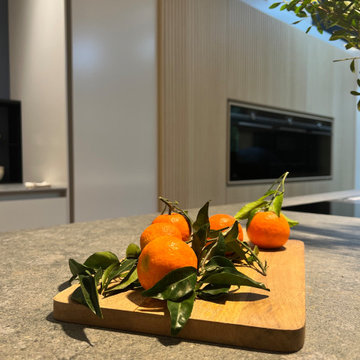
Stunning Dekton Grafite surface from their Pietra Kode range adds texture and depth to the materials combination.
Источник вдохновения для домашнего уюта: большая кухня-гостиная в современном стиле с монолитной мойкой, плоскими фасадами, светлыми деревянными фасадами, столешницей из кварцевого агломерата, черной техникой, островом, серой столешницей и сводчатым потолком
Источник вдохновения для домашнего уюта: большая кухня-гостиная в современном стиле с монолитной мойкой, плоскими фасадами, светлыми деревянными фасадами, столешницей из кварцевого агломерата, черной техникой, островом, серой столешницей и сводчатым потолком

We are proud to present this breath-taking kitchen design that blends traditional and modern elements to create a truly unique and personal space.
Upon entering, the Crittal-style doors reveal the beautiful interior of the kitchen, complete with a bespoke island that boasts a curved bench seat that can comfortably seat four people. The island also features seating for three, a Quooker tap, AGA oven, and a rounded oak table top, making it the perfect space for entertaining guests. The mirror splashback adds a touch of elegance and luxury, while the traditional high ceilings and bi-fold doors allow plenty of natural light to flood the room.
The island is not just a functional space, but a stunning piece of design as well. The curved cupboards and round oak butchers block are beautifully complemented by the quartz worktops and worktop break-front. The traditional pilasters, nickel handles, and cup pulls add to the timeless feel of the space, while the bespoke serving tray in oak, integrated into the island, is a delightful touch.
Designing for large spaces is always a challenge, as you don't want to overwhelm or underwhelm the space. This kitchen is no exception, but the designers have successfully created a space that is both functional and beautiful. Each drawer and cabinet has its own designated use, and the dovetail solid oak draw boxes add an elegant touch to the overall bespoke kitchen.
Each design is tailored to the household, as the designers aim to recreate the period property's individual character whilst mixing traditional and modern kitchen design principles. Whether you're a home cook or a professional chef, this kitchen has everything you need to create your culinary masterpieces.
This kitchen truly is a work of art, and I can't wait for you to see it for yourself! Get ready to be inspired by the beauty, functionality, and timeless style of this bespoke kitchen, designed specifically for your household.
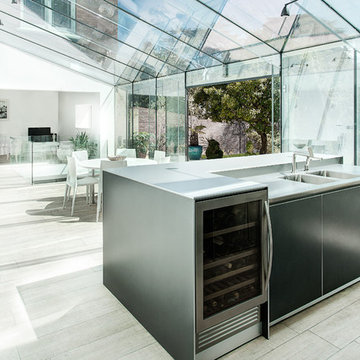
Источник вдохновения для домашнего уюта: кухня-гостиная в современном стиле с монолитной мойкой, плоскими фасадами и черными фасадами
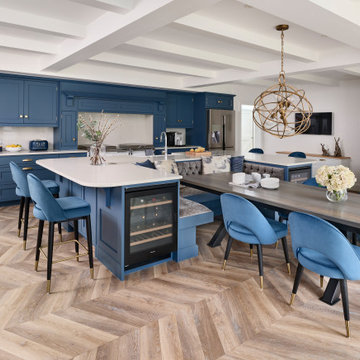
Our clients were seeking a classic and stylish Shaker kitchen with a contemporary edge, to complement the architecture of their five-year-old house, which features a modern beamed ceiling and herringbone flooring. They also wanted a kitchen island to include banquette seating surrounding one end of a large industrial-style dining table with an Ash wooden table top that our clients already owned. We designed the main run of in frame cabinetry with a classic cornice to completely fit within the recessed space along the back wall behind the island, which is hand-painted in Stewkey Blue by Farrow & Ball. This includes a central inglenook and an overmantel that conceals a Siemens canopy extractor hood above a white Everhot range cooker. Overhead cabinets and undercounter storage cupboards were included within the design, together with oak dovetailed deep drawer storage boxes. A Samsung American-style fridge freezer was also integrated within the run. A 30mm thick quartz worktop in Tuscany colourway extends on either side of the range cooker and this is repeated on the kitchen island as well, with an overhang on both sides of the u-shaped design to accommodate bar stools beneath. In the centre of the island, we created u-shaped banquette seating upholstered in grey velvet to surround one end of the large rectangular dining table. To store their collection of fine wines, we specified two undercounter wine conditioners by Miele to fit within each end of the island to store reds, whites and Champagnes. Along the length of the island, facing the Everhot is a large ceramic double-bowl Belfast sink by Shaws of Darwen and a Quooker Cube tap, providing hot, cold, boiling and sparkling water. On the task side of the island, two 60cm dishwashers by Miele are integrated at either end of the cabinetry together with storage for pull-out bins and utility items.
On a further run to the left of the island, we designed and made a large Shaker two-door pantry larder, hand-painted in All White by Farrow & Ball and featuring deep dovetail drawer boxes beneath. Extending on either side of the pantry is natural oak contemporary open shelving to mix with the traditional design of the kitchen. A further freestanding cabinet with a natural solid oak top was handmade to sit beneath the client’s wall-mounted television. Cup handles and knobs are all brushed brass by Crofts and Assinder, with matching brass butt hinges.
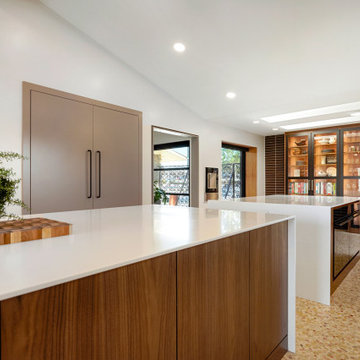
The original kitchen in this 1968 Lakewood home was cramped and dark. The new homeowners wanted an open layout with a clean, modern look that was warm rather than sterile. This was accomplished with custom cabinets, waterfall-edge countertops and stunning light fixtures.
Crystal Cabinet Works, Inc - custom paint on Celeste door style; natural walnut on Springfield door style.
Design by Heather Evans, BKC Kitchen and Bath.
RangeFinder Photography.

La cucina affaccia sull'ingresso della casa con una penisola con fuochi in linea della Smeg. Cappa in acciaio sospesa. Pannellatura della cucina in laminato multicolore. Soppalco sopra ingresso con letto ospiti. Scaletta vintage di accesso al soppalco. Piano del top e lavabi in corian. Paraspruzzi in vetro retro-verniciato.
Camino passante tra cucina e sala con piano in mattoni e lati in lastre di ghisa. Porta in vetro ad arco, con telaio in ferro su misura per passaggio da pranzo a sala.

Concrete tiles, supermatt Fenix work surfaces, exposed steels and industrial metal windows create a wonderfully industrial backdrop for this warm oak kitchen.
Lashings of black throughout provide definition and the Bauwerk textured walls add warmth and depth to the space.
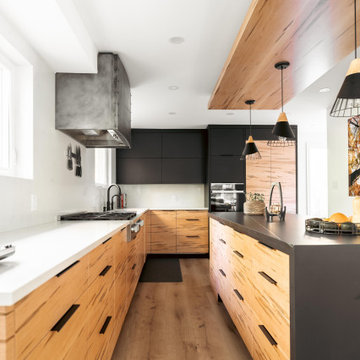
Light kitchen with dark elements. This kitchen has a black porcelain island in the middle with a wormy maple feature on the ceiling and wormy maple cabinetry throughout.

A beautiful Kitchen remodel for a lovely Paradise Valley, AZ home. Its classic & fresh...a modern spin on old world architecture!
Heather Ryan, Interior Designer
H.Ryan Studio - Scottsdale, AZ
www.hryanstudio.com
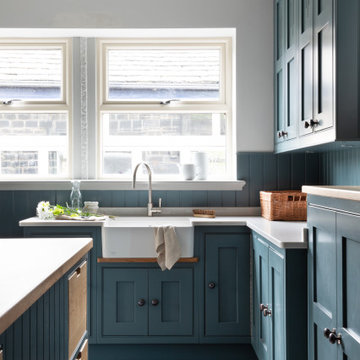
We are proud to present this breath-taking kitchen design that blends traditional and modern elements to create a truly unique and personal space.
Upon entering, the Crittal-style doors reveal the beautiful interior of the kitchen, complete with a bespoke island that boasts a curved bench seat that can comfortably seat four people. The island also features seating for three, a Quooker tap, AGA oven, and a rounded oak table top, making it the perfect space for entertaining guests. The mirror splashback adds a touch of elegance and luxury, while the traditional high ceilings and bi-fold doors allow plenty of natural light to flood the room.
The island is not just a functional space, but a stunning piece of design as well. The curved cupboards and round oak butchers block are beautifully complemented by the quartz worktops and worktop break-front. The traditional pilasters, nickel handles, and cup pulls add to the timeless feel of the space, while the bespoke serving tray in oak, integrated into the island, is a delightful touch.
Designing for large spaces is always a challenge, as you don't want to overwhelm or underwhelm the space. This kitchen is no exception, but the designers have successfully created a space that is both functional and beautiful. Each drawer and cabinet has its own designated use, and the dovetail solid oak draw boxes add an elegant touch to the overall bespoke kitchen.
Each design is tailored to the household, as the designers aim to recreate the period property's individual character whilst mixing traditional and modern kitchen design principles. Whether you're a home cook or a professional chef, this kitchen has everything you need to create your culinary masterpieces.
This kitchen truly is a work of art, and I can't wait for you to see it for yourself! Get ready to be inspired by the beauty, functionality, and timeless style of this bespoke kitchen, designed specifically for your household.

C'est sur les hauteurs de Monthléry que nos clients ont décidé de construire leur villa. En grands amateurs de cuisine, c'est naturellement qu'ils ont attribué une place centrale à leur cuisine. Convivialité & bon humeur au rendez-vous. + d'infos / Conception : Céline Blanchet - Montage : Patrick CIL - Meubles : Laque brillante - Plan de travail : Quartz Silestone Blanco Zeus finition mat, cuve intégrée quartz assorti et mitigeur KWC, cuve et mitigeur 2 Blanco - Electroménagers : plaque AEG, hotte ROBLIN, fours et tiroir chauffant AEG, machine à café et lave-vaisselle Miele, réfrigérateur Siemens, Distributeur d'eau Sequoïa
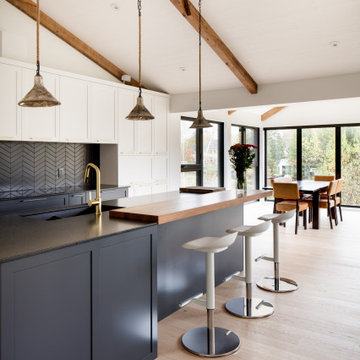
Идея дизайна: параллельная кухня-гостиная среднего размера в современном стиле с монолитной мойкой, фасадами с утопленной филенкой, белыми фасадами, столешницей из кварцевого агломерата, черным фартуком, фартуком из керамической плитки, техникой под мебельный фасад, светлым паркетным полом, островом, черной столешницей и балками на потолке
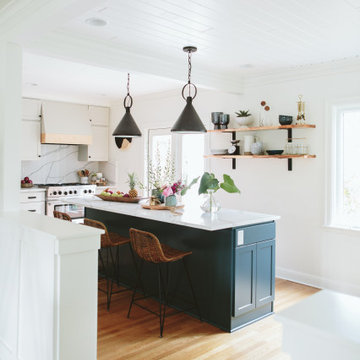
Пример оригинального дизайна: угловая кухня среднего размера в стиле неоклассика (современная классика) с обеденным столом, монолитной мойкой, фасадами в стиле шейкер, бежевыми фасадами, столешницей из кварцевого агломерата, техникой под мебельный фасад, светлым паркетным полом, островом, белой столешницей и потолком из вагонки
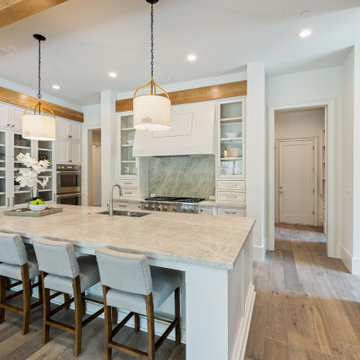
На фото: огромная отдельная, п-образная кухня в стиле неоклассика (современная классика) с монолитной мойкой, фасадами с декоративным кантом, белыми фасадами, столешницей из кварцевого агломерата, серым фартуком, техникой из нержавеющей стали, паркетным полом среднего тона, островом, коричневым полом, бежевой столешницей и балками на потолке
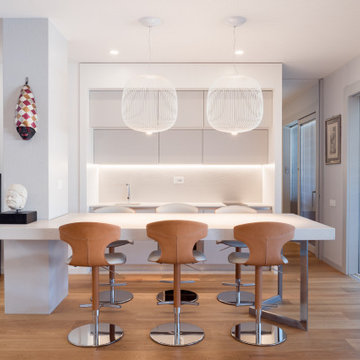
CASA AF | AF HOUSE
Open space ingresso, tavolo su misura in quarzo e cucina nobile
Open space: view of the main kitchen ad tailor made stone table
Пример оригинального дизайна: маленькая прямая кухня-гостиная в современном стиле с монолитной мойкой, плоскими фасадами, серыми фасадами, столешницей из кварцевого агломерата, техникой из нержавеющей стали, деревянным полом, островом и многоуровневым потолком для на участке и в саду
Пример оригинального дизайна: маленькая прямая кухня-гостиная в современном стиле с монолитной мойкой, плоскими фасадами, серыми фасадами, столешницей из кварцевого агломерата, техникой из нержавеющей стали, деревянным полом, островом и многоуровневым потолком для на участке и в саду
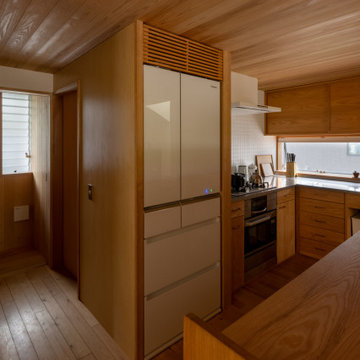
Идея дизайна: угловая кухня-гостиная среднего размера с монолитной мойкой, столешницей из нержавеющей стали, фартуком из дерева, техникой из нержавеющей стали, деревянным полом, островом и деревянным потолком
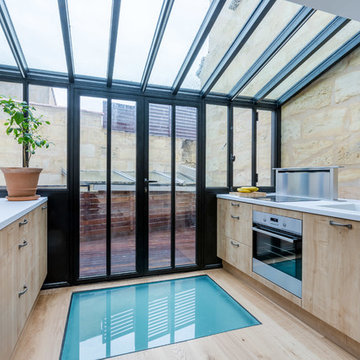
Eric BOULOUMIÉ
Идея дизайна: отдельная, параллельная кухня среднего размера в современном стиле с монолитной мойкой, светлыми деревянными фасадами, фартуком цвета металлик, техникой под мебельный фасад и светлым паркетным полом без острова
Идея дизайна: отдельная, параллельная кухня среднего размера в современном стиле с монолитной мойкой, светлыми деревянными фасадами, фартуком цвета металлик, техникой под мебельный фасад и светлым паркетным полом без острова
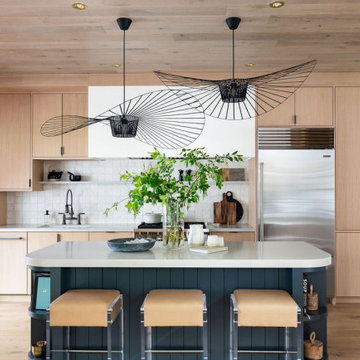
This cottage kitchen's earthy atmosphere stems from the rift-cut white oak cabinetry, warm white accents, and lush navy-blue panelled island.
The pendant lighting over the curvy island with open shelving seals the deal in this lavish kitchen!
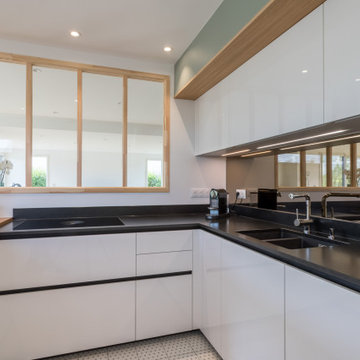
Réalisation d'une cuisine Cesar avec façades laquées blanc brillant, plans de travail en Granit Noir du Zimbabwe effet cuir et table en chêne massif vernis mat.
Le tout totalement sans poignées, avec gorges en aluminium.
L'encadrement des meubles hauts est réalisé avec des panneaux en chêne de la même finition que la table mange debout galbée en bois massif.
La table de cuisson est une BORA Pure.
La crédence miroir bronze apporte une touche d'originalité et de profondeur à la pièce.
Enfin, le meuble bas une porte, situé au dos de la péninsule, est réalisé sur-mesure avec une façade allant jusqu'au sol pour qu'il s'intègre et se dissimule parfaitement côté salle à manger.
Кухня с монолитной мойкой и любым потолком – фото дизайна интерьера
6