Кухня с монолитной мойкой и любым потолком – фото дизайна интерьера
Сортировать:
Бюджет
Сортировать:Популярное за сегодня
61 - 80 из 3 638 фото
1 из 3

We are proud to present this breath-taking kitchen design that blends traditional and modern elements to create a truly unique and personal space.
Upon entering, the Crittal-style doors reveal the beautiful interior of the kitchen, complete with a bespoke island that boasts a curved bench seat that can comfortably seat four people. The island also features seating for three, a Quooker tap, AGA oven, and a rounded oak table top, making it the perfect space for entertaining guests. The mirror splashback adds a touch of elegance and luxury, while the traditional high ceilings and bi-fold doors allow plenty of natural light to flood the room.
The island is not just a functional space, but a stunning piece of design as well. The curved cupboards and round oak butchers block are beautifully complemented by the quartz worktops and worktop break-front. The traditional pilasters, nickel handles, and cup pulls add to the timeless feel of the space, while the bespoke serving tray in oak, integrated into the island, is a delightful touch.
Designing for large spaces is always a challenge, as you don't want to overwhelm or underwhelm the space. This kitchen is no exception, but the designers have successfully created a space that is both functional and beautiful. Each drawer and cabinet has its own designated use, and the dovetail solid oak draw boxes add an elegant touch to the overall bespoke kitchen.
Each design is tailored to the household, as the designers aim to recreate the period property's individual character whilst mixing traditional and modern kitchen design principles. Whether you're a home cook or a professional chef, this kitchen has everything you need to create your culinary masterpieces.
This kitchen truly is a work of art, and I can't wait for you to see it for yourself! Get ready to be inspired by the beauty, functionality, and timeless style of this bespoke kitchen, designed specifically for your household.

This amazing old house was in need of something really special and by mixing a couple of antiques with modern dark Eggersmann units we have a real stand out kitchen that looks like no other we have ever done. What a joy to work with such a visionary client and on such a beautiful home.

Piccolo soggiorno in appartamento a Milano.
Cucina lineare con basi color canapa e pensili finitura essenza di rovere. Spazio TV in continuità sulla parete.
Controsoffitto decorativo con illuminazione integrata a delimitare la zona ingresso e piccolo angolo studio.
Divano confortevole e tavolo allungabile.
Pavimento in gres porcellanato formato 75x75.

Cocina abierta con isla central, con pilar integrado, combinando color madera y blanco.
Идея дизайна: большая прямая кухня-гостиная в стиле лофт с монолитной мойкой, плоскими фасадами, фасадами цвета дерева среднего тона, столешницей из акрилового камня, белым фартуком, техникой из нержавеющей стали, полом из керамической плитки, островом, разноцветным полом, белой столешницей и сводчатым потолком
Идея дизайна: большая прямая кухня-гостиная в стиле лофт с монолитной мойкой, плоскими фасадами, фасадами цвета дерева среднего тона, столешницей из акрилового камня, белым фартуком, техникой из нержавеющей стали, полом из керамической плитки, островом, разноцветным полом, белой столешницей и сводчатым потолком

Cucina ad angolo bianca e nera. Ante in bianco opaco, top e paraschizzi in nero lucido
Стильный дизайн: угловая кухня-гостиная среднего размера в стиле модернизм с монолитной мойкой, плоскими фасадами, белыми фасадами, мраморной столешницей, черным фартуком, техникой из нержавеющей стали, полом из керамогранита, серым полом, черной столешницей, многоуровневым потолком, фартуком из мрамора и мойкой у окна без острова - последний тренд
Стильный дизайн: угловая кухня-гостиная среднего размера в стиле модернизм с монолитной мойкой, плоскими фасадами, белыми фасадами, мраморной столешницей, черным фартуком, техникой из нержавеющей стали, полом из керамогранита, серым полом, черной столешницей, многоуровневым потолком, фартуком из мрамора и мойкой у окна без острова - последний тренд

Family kitchen in an open plan space, green shaker style, bespoke full height larder with ladder
Идея дизайна: большая п-образная кухня-гостиная в стиле фьюжн с монолитной мойкой, фасадами в стиле шейкер, зелеными фасадами, мраморной столешницей, белым фартуком, фартуком из плитки кабанчик, паркетным полом среднего тона, островом, коричневым полом, черной столешницей, балками на потолке и акцентной стеной
Идея дизайна: большая п-образная кухня-гостиная в стиле фьюжн с монолитной мойкой, фасадами в стиле шейкер, зелеными фасадами, мраморной столешницей, белым фартуком, фартуком из плитки кабанчик, паркетным полом среднего тона, островом, коричневым полом, черной столешницей, балками на потолке и акцентной стеной

This earthy cottage kitchen boasts a stunning rift-cut white oak dining hutch, showcasing the linear grain pattern that characterizes this type of oak. The hutch's beauty is further enhanced by the rift-cut white oak wall paneling that surrounds it. With its glass doors, the upper cabinetry not only adds a touch of elegance to the space, but also provides the perfect setting to display your fine china and glassware with grace and beauty.
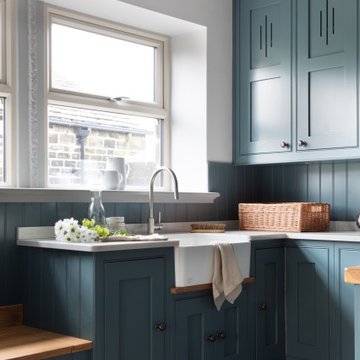
We are proud to present this breath-taking kitchen design that blends traditional and modern elements to create a truly unique and personal space.
Upon entering, the Crittal-style doors reveal the beautiful interior of the kitchen, complete with a bespoke island that boasts a curved bench seat that can comfortably seat four people. The island also features seating for three, a Quooker tap, AGA oven, and a rounded oak table top, making it the perfect space for entertaining guests. The mirror splashback adds a touch of elegance and luxury, while the traditional high ceilings and bi-fold doors allow plenty of natural light to flood the room.
The island is not just a functional space, but a stunning piece of design as well. The curved cupboards and round oak butchers block are beautifully complemented by the quartz worktops and worktop break-front. The traditional pilasters, nickel handles, and cup pulls add to the timeless feel of the space, while the bespoke serving tray in oak, integrated into the island, is a delightful touch.
Designing for large spaces is always a challenge, as you don't want to overwhelm or underwhelm the space. This kitchen is no exception, but the designers have successfully created a space that is both functional and beautiful. Each drawer and cabinet has its own designated use, and the dovetail solid oak draw boxes add an elegant touch to the overall bespoke kitchen.
Each design is tailored to the household, as the designers aim to recreate the period property's individual character whilst mixing traditional and modern kitchen design principles. Whether you're a home cook or a professional chef, this kitchen has everything you need to create your culinary masterpieces.
This kitchen truly is a work of art, and I can't wait for you to see it for yourself! Get ready to be inspired by the beauty, functionality, and timeless style of this bespoke kitchen, designed specifically for your household.

The downstairs kitchen viewed from the dining room.
Пример оригинального дизайна: п-образная кухня среднего размера в современном стиле с обеденным столом, монолитной мойкой, плоскими фасадами, светлыми деревянными фасадами, столешницей из нержавеющей стали, белым фартуком, фартуком из керамической плитки, техникой из нержавеющей стали, бетонным полом, серым полом, серой столешницей и кессонным потолком без острова
Пример оригинального дизайна: п-образная кухня среднего размера в современном стиле с обеденным столом, монолитной мойкой, плоскими фасадами, светлыми деревянными фасадами, столешницей из нержавеющей стали, белым фартуком, фартуком из керамической плитки, техникой из нержавеющей стали, бетонным полом, серым полом, серой столешницей и кессонным потолком без острова
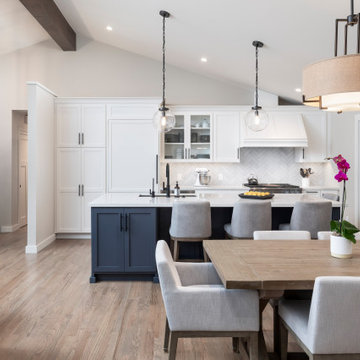
Стильный дизайн: большая кухня в стиле неоклассика (современная классика) с обеденным столом, монолитной мойкой, фасадами в стиле шейкер, белыми фасадами, столешницей из кварцевого агломерата, белым фартуком, фартуком из кирпича, техникой под мебельный фасад, паркетным полом среднего тона, островом, разноцветным полом, белой столешницей и сводчатым потолком - последний тренд
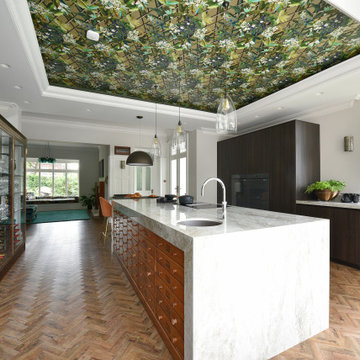
This amazing old house was in need of something really special and by mixing a couple of antiques with modern dark Eggersmann units we have a real stand out kitchen that looks like no other we have ever done. What a joy to work with such a visionary client and on such a beautiful home.

夫婦2人家族のためのリノベーション住宅
photos by Katsumi Simada
Свежая идея для дизайна: маленькая прямая кухня в скандинавском стиле с обеденным столом, монолитной мойкой, фасадами с декоративным кантом, светлыми деревянными фасадами, столешницей из нержавеющей стали, серым фартуком, фартуком из сланца, белой техникой, светлым паркетным полом, коричневым полом, серой столешницей и деревянным потолком без острова для на участке и в саду - отличное фото интерьера
Свежая идея для дизайна: маленькая прямая кухня в скандинавском стиле с обеденным столом, монолитной мойкой, фасадами с декоративным кантом, светлыми деревянными фасадами, столешницей из нержавеющей стали, серым фартуком, фартуком из сланца, белой техникой, светлым паркетным полом, коричневым полом, серой столешницей и деревянным потолком без острова для на участке и в саду - отличное фото интерьера

L'îlot, recouvert de tasseaux en chêne teinté, permet de profiter d'une vue dégagée sur l'espace de réception tout en cuisinant. Les façades jungle de @bocklip s'harmonisent parfaitement avec le plan de travail Nolita de chez @easyplandetravailsurmesure
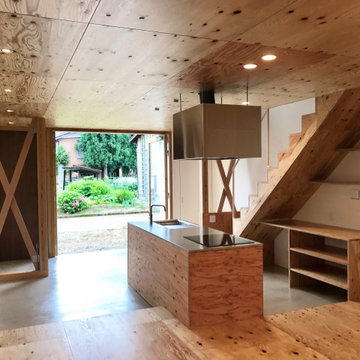
構造用合板で造形キッチンを製作
ダイニングテーブルと高さを揃えている
一体的に利用できるように配慮
造作キッチン
・W2,100×D800×H850
・面材構造用合板 t=24
(ウレタンクリア塗装_ツヤ消し)
・シンク一体型ステンレストップ
(バイブレーション仕上げ)
キッチン設備
・IH ヒーター(AEG)
・食洗器(Panasonic)
・ニッケルサテン水栓(toolbox)
・レンジフード(toolbox)

Свежая идея для дизайна: маленькая отдельная, параллельная кухня с монолитной мойкой, фасадами в стиле шейкер, черными фасадами, столешницей из кварцита, черным фартуком, фартуком из керамической плитки, черной техникой, полом из фанеры, коричневым полом, черной столешницей и кессонным потолком без острова для на участке и в саду - отличное фото интерьера

Свежая идея для дизайна: маленькая прямая кухня в скандинавском стиле с обеденным столом, монолитной мойкой, белыми фасадами, столешницей из акрилового камня, белым фартуком, фартуком из стекла, техникой под мебельный фасад, светлым паркетным полом, полуостровом, бежевым полом, белой столешницей и потолком с обоями для на участке и в саду - отличное фото интерьера
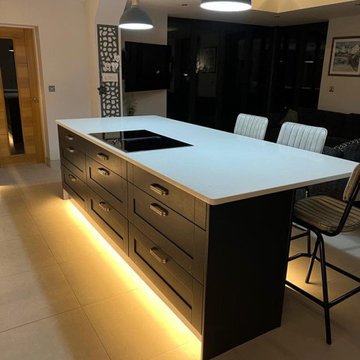
Range: Cambridge Shaker
Colour: Indigo and Dust Grey
Worktops: White Quartz
Свежая идея для дизайна: угловая кухня среднего размера: освещение в классическом стиле с обеденным столом, монолитной мойкой, фасадами в стиле шейкер, серыми фасадами, столешницей из кварцита, фартуком из стекла, техникой из нержавеющей стали, полом из керамогранита, островом, белым полом, белой столешницей и кессонным потолком - отличное фото интерьера
Свежая идея для дизайна: угловая кухня среднего размера: освещение в классическом стиле с обеденным столом, монолитной мойкой, фасадами в стиле шейкер, серыми фасадами, столешницей из кварцита, фартуком из стекла, техникой из нержавеющей стали, полом из керамогранита, островом, белым полом, белой столешницей и кессонным потолком - отличное фото интерьера
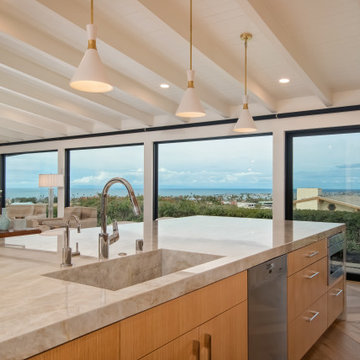
Quartzite integrated sink with white oak chevron flooring and white oak European style flat-panel cabinets.
Стильный дизайн: большая угловая кухня-гостиная в современном стиле с монолитной мойкой, светлыми деревянными фасадами, столешницей из кварцита, серым фартуком, фартуком из каменной плиты, техникой из нержавеющей стали, паркетным полом среднего тона, островом, бежевым полом, серой столешницей, балками на потолке и плоскими фасадами - последний тренд
Стильный дизайн: большая угловая кухня-гостиная в современном стиле с монолитной мойкой, светлыми деревянными фасадами, столешницей из кварцита, серым фартуком, фартуком из каменной плиты, техникой из нержавеющей стали, паркетным полом среднего тона, островом, бежевым полом, серой столешницей, балками на потолке и плоскими фасадами - последний тренд
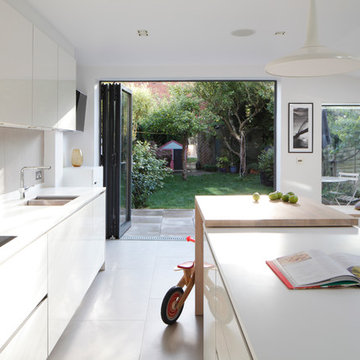
Durham Road is our minimal and contemporary extension and renovation of a Victorian house in East Finchley, North London.
Custom joinery hides away all the typical kitchen necessities, and an all-glass box seat will allow the owners to enjoy their garden even when the weather isn’t on their side.
Despite a relatively tight budget we successfully managed to find resources for high-quality materials and finishes, underfloor heating, a custom kitchen, Domus tiles, and the modern oriel window by one finest glassworkers in town.
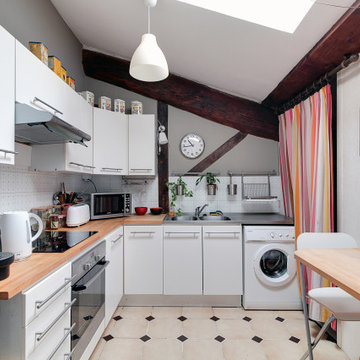
На фото: угловая кухня в современном стиле с монолитной мойкой, плоскими фасадами, белыми фасадами, деревянной столешницей, белым фартуком, белой техникой, бежевым полом, коричневой столешницей и сводчатым потолком
Кухня с монолитной мойкой и любым потолком – фото дизайна интерьера
4