Кухня с любым потолком – фото дизайна интерьера с невысоким бюджетом
Сортировать:
Бюджет
Сортировать:Популярное за сегодня
161 - 180 из 821 фото
1 из 3
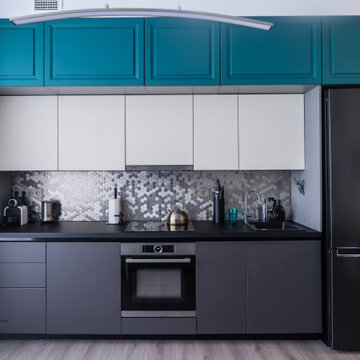
Функциональная и компактная кухня с интересным металлическим фартуком из мозайки в форме гексагонов. Продуманное освещение рабочей поверхности и обеденного стола.
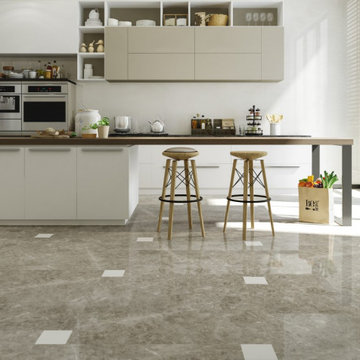
you could choose ceramic tiles for the flooring o the kitchen, that's certainly an exquisite idea. Kitchen flooring is victim of spills every day, which means that the kitchen floor's floor ought to be wiped clean every day. Then again, ceramic tiles have a tendency to be wiped clean without difficulty, and they're a notable option for kitchen flooring. The ceramic tiles do not absorb microorganism and smell, that's critical for the kitchen. Ceramic tiles are also excellent due to their water-resistant nature and are a crucial element for kitchen floors. What are ceramic tiles made up of? Ceramic tiles are defined to be made from clay, and they're also recognized to be very sincere and can be set up easily as kitchen flooring. It must be referred to that every one of the tile must be set up properly over the sub tiles if you choose a higher result at the stop. The subfloor must be very smooth and flat so that while you install the ceramic tiles within the kitchen, you must make certain that every one of the edges are instantly and make the technique of grouting, however, less difficult and quicker. The ceramic kitchen tiles in addition to the porcelain tiles
ceramic tiles and porcelain tiles do have a difference between them, however, the difference is very moderate. The porcelain can soak up water, and the ceramic tiles can take in more water in amount compared to the porcelain. It ought to be brought that the porcelain wood pattern tiles have sand in them, and it's far brought to the clay mixture easily. Those all were made essentially below stress and warmth to produce a robust, tough, and even dense tile with a view to be porous in comparison to the ceramic tiles present. It must be stated that the porcelain timber tiles are suitable for getting used inside the kitchens and bathrooms, and you may even use them exterior as nicely. The unique nature which could stand and tolerate the weather conditions and climate is remarkable. Ceramic tiles and natural stones like marble and slate are extremely good for the kitchen floors as they are very long-lasting and strong. The porcelain is likewise considered to be from the tile family, and as we understand, tiles are an excellent option with regards to kitchen and toilet floorings. What are the advantages of ceramic tiles for kitchen flooring? Ceramic tiles have multiple benefits, and consequently, it's miles considered to be perfect for the kitchen floorings including:
it's miles incredible information that the ceramic kitchen flooring does now not have a tendency to burn. The ceramic tiles can't be charged electrically and purpose no friction. The tiles for the kitchen floors do no longer have any health hazards and are subsequently very safe for people. In the end, it should be said that the ceramic kitchen tiles are very long-lasting and lengthy-lasting. After all those huge benefits and blessings of the ceramic tile kitchens, nevertheless, you are unsure about what to select for the kitchen floor?
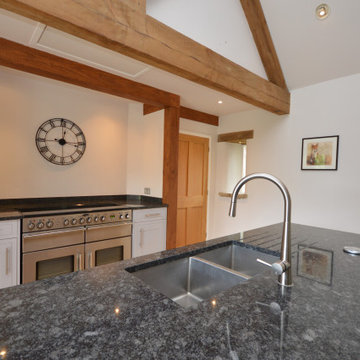
Свежая идея для дизайна: большая прямая кухня-гостиная в классическом стиле с накладной мойкой, фасадами в стиле шейкер, синими фасадами, гранитной столешницей, техникой из нержавеющей стали, паркетным полом среднего тона, двумя и более островами, бежевым полом, черной столешницей и балками на потолке - отличное фото интерьера
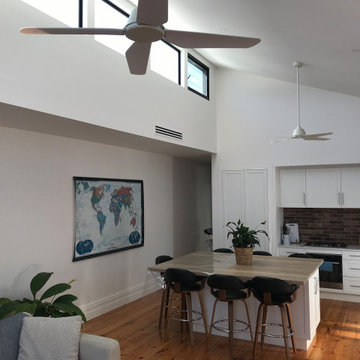
A large feel created with raked ceilings and light on a narrow building site. Fully functional living spaces created by efficient design.
Источник вдохновения для домашнего уюта: маленькая угловая кухня-гостиная в современном стиле с врезной мойкой, фасадами с утопленной филенкой, белыми фасадами, деревянной столешницей, техникой из нержавеющей стали, деревянным полом, островом и сводчатым потолком для на участке и в саду
Источник вдохновения для домашнего уюта: маленькая угловая кухня-гостиная в современном стиле с врезной мойкой, фасадами с утопленной филенкой, белыми фасадами, деревянной столешницей, техникой из нержавеющей стали, деревянным полом, островом и сводчатым потолком для на участке и в саду
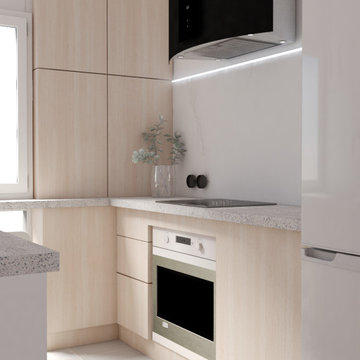
Идея дизайна: маленькая отдельная кухня в скандинавском стиле с одинарной мойкой, фасадами с утопленной филенкой, светлыми деревянными фасадами, гранитной столешницей, белым фартуком, фартуком из мрамора, техникой из нержавеющей стали, полом из керамической плитки, серым полом, белой столешницей и балками на потолке без острова для на участке и в саду
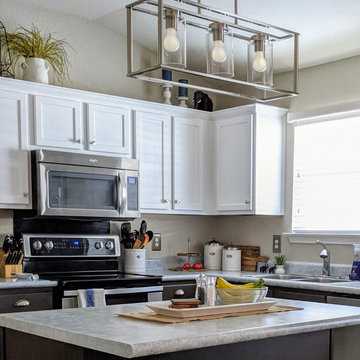
Painted kitchen cabinets, painted formica countertops, all new furniture, and decor to brighten this dated kitchen.
На фото: угловая кухня среднего размера в стиле неоклассика (современная классика) с обеденным столом, двойной мойкой, фасадами с выступающей филенкой, светлыми деревянными фасадами, столешницей из ламината, техникой из нержавеющей стали, полом из керамической плитки, островом, бежевым полом, серой столешницей и сводчатым потолком
На фото: угловая кухня среднего размера в стиле неоклассика (современная классика) с обеденным столом, двойной мойкой, фасадами с выступающей филенкой, светлыми деревянными фасадами, столешницей из ламината, техникой из нержавеющей стали, полом из керамической плитки, островом, бежевым полом, серой столешницей и сводчатым потолком
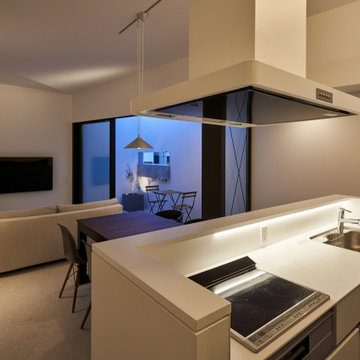
Источник вдохновения для домашнего уюта: прямая кухня-гостиная в современном стиле с пробковым полом, полуостровом, белым полом и потолком с обоями
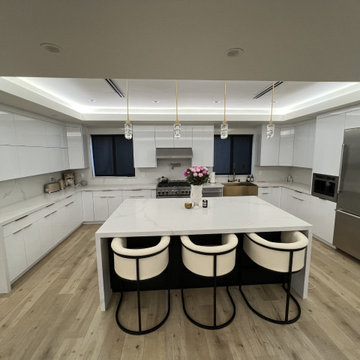
Verona is a proud manufacturer of 60 different colors/patterns. We mainly focus on calacatta marble-looking quartz. Real marble design, natural quartz surfaces, and innovation bond our product into the most natural-looking quartz color palette available in the U.S
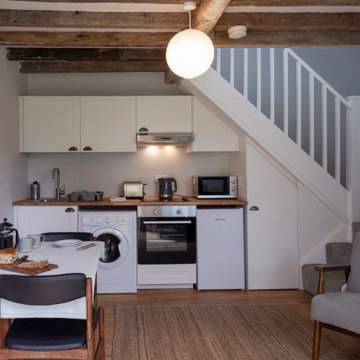
На фото: маленькая прямая кухня в стиле кантри с обеденным столом, монолитной мойкой, фасадами с утопленной филенкой, белыми фасадами, деревянной столешницей, белым фартуком, белой техникой, светлым паркетным полом, бежевым полом, бежевой столешницей и балками на потолке без острова для на участке и в саду
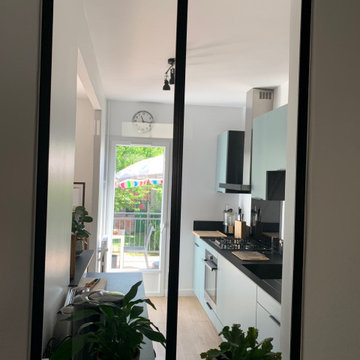
Sérénité & finesse,
Deux mots pour décrire cette nouvelle cuisine au vert jade apaisant.
Un coloris moderne mis en valeur avec élégance grâce au plan de travail et à la crédence noir ivoire.
Ses lignes structurées, presque symétriques, soulignées par des poignées fines, apportent une touche design contemporaine.
Les espaces de rangement sont nombreux. Ici chaque chose est à sa place, tout est bien ordonné.
Cette nouvelle cuisine ouverte sur le séjour est lumineuse. La verrière offre un second passage pour faire entrer la lumière naturelle.
Difficile d’imaginer à quoi ressemblait la pièce avant la transformation !
Cette nouvelle cuisine est superbe, les clients sont ravis et moi aussi ?
Vous avez des projets de rénovation ? Envie de transformer votre cuisine ? Contactez-moi dès maintenant !
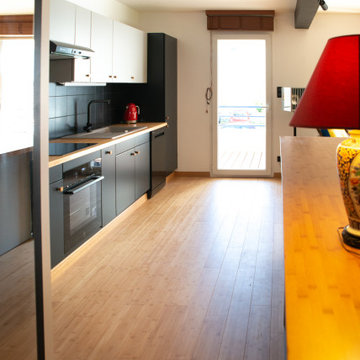
Vue de la cuisine d'origine. La faïence a été changée, ainsi que l'électro-ménager. Les portes et caissons ont été repeints.
На фото: прямая кухня-гостиная среднего размера в стиле лофт с врезной мойкой, плоскими фасадами, черными фасадами, деревянной столешницей, черным фартуком, черной техникой, полом из бамбука, островом, балками на потолке и двухцветным гарнитуром с
На фото: прямая кухня-гостиная среднего размера в стиле лофт с врезной мойкой, плоскими фасадами, черными фасадами, деревянной столешницей, черным фартуком, черной техникой, полом из бамбука, островом, балками на потолке и двухцветным гарнитуром с
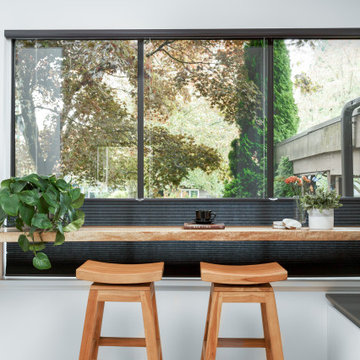
Our client had a busy life and his Burnaby home was usually his refuge — a place to relax and unwind after a busy day. But, his home was no longer helping him unwind. He called the My House team to do a minimalist home renovation, to transform his home from busy to one free from distraction and clutter.
We started by changing the “vibe” in the kitchen, the homeowner’s favourite place in the home. We removed the kitchen walls, and used a maple-clad beam to match the new maple live-edge bar top. Opening up the kitchen instantly improved sight lines and traffic flow between the kitchen and adjacent rooms. This new layout also allowed us to create much needed additional counter top space and storage in the kitchen.
The kitchen cabinets were replaced with flat panel, square-edge cabinets and the uppers lift-open. To create an elegant minimalist feel, the full height quartz back splash looks almost like concrete. We also removed the kitchen nook and replaced it with a live-edge counter top, making it a haven to enjoy a morning cup of coffee.
Throughout the home, white cabinets help ground and soothe, while the maple accents create warmth without adding unwanted colour or texture.
Minimalist Home Renovation: Bathrooms Too
We gutted all three bathrooms in this minimalist home renovation and started from scratch. As part of the bathroom renovations, we added new energy-efficient windows.
We reconfigured the master bedroom to allow for a full master en suite including a freestanding tub, a usable bench seat for the shower, a wall hung compact toilet, and a minimalist pedestal sink. The new bathtub also has a handheld shower to increase functionality and has a clever built-in ledge to hold a beverage.
If your home design and layout are no longer meeting your needs, or you too would like a minimalist home renovation like this home in Burnaby, call the My House Design Build team today and we can help you fall in love with your home again.
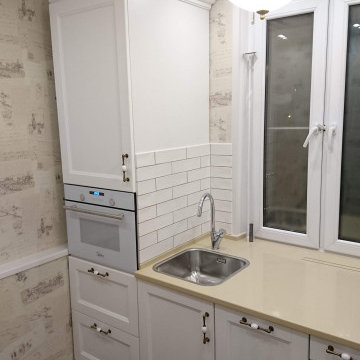
Кухня Марта в современном стиле с фасадами белого цвета из массива берёзы.
На фото: маленькая угловая кухня в современном стиле с обеденным столом, накладной мойкой, фасадами с утопленной филенкой, белыми фасадами, столешницей из акрилового камня, белым фартуком, фартуком из плитки кабанчик, белой техникой, полом из терракотовой плитки, коричневым полом, бежевой столешницей и многоуровневым потолком для на участке и в саду
На фото: маленькая угловая кухня в современном стиле с обеденным столом, накладной мойкой, фасадами с утопленной филенкой, белыми фасадами, столешницей из акрилового камня, белым фартуком, фартуком из плитки кабанчик, белой техникой, полом из терракотовой плитки, коричневым полом, бежевой столешницей и многоуровневым потолком для на участке и в саду
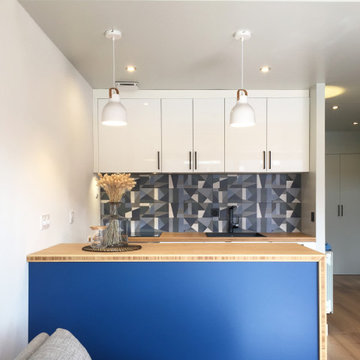
Идея дизайна: маленькая параллельная кухня-гостиная в современном стиле с врезной мойкой, плоскими фасадами, белыми фасадами, деревянной столешницей, разноцветным фартуком, фартуком из керамической плитки, черной техникой, светлым паркетным полом, полуостровом и балками на потолке для на участке и в саду
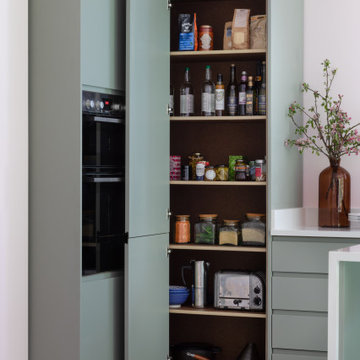
We are regenerating for a better future. And here is how.
Kite Creative – Renewable, traceable, re-useable and beautiful kitchens
We are designing and building contemporary kitchens that are environmentally and sustainably better for you and the planet. Helping to keep toxins low, improve air quality, and contribute towards reducing our carbon footprint.
The heart of the house, the kitchen, really can look this good and still be sustainable, ethical and better for the planet.
In our first commission with Greencore Construction and Ssassy Property, we’ve delivered an eco-kitchen for one of their Passive House properties, using over 75% sustainable materials
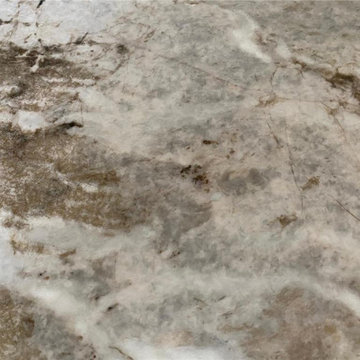
Magic of colors and other design solutions. Undergoing a massive remodeling is not ideal for most of us. And it's incredible what difference new colors and design ideas can do without breaking the bank
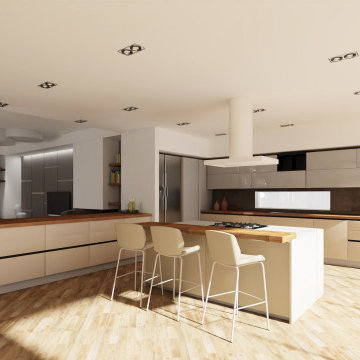
zona cucina/pranzo, caratterizzato da una ampia vetrata con ante scorrevole affacciandosi su un terrazzo prospiciente sulla "la scala dei turchi", cucina con grande isola attrezzata con piano cottura e piano breakfast in massello di rovere, stessa rifinitura nel top cucina.
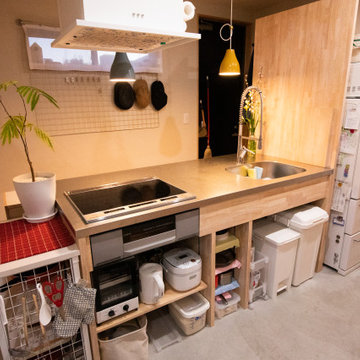
天板はトヨウラ、下部は大工工事
Источник вдохновения для домашнего уюта: маленькая отдельная, прямая кухня в скандинавском стиле с врезной мойкой, открытыми фасадами, светлыми деревянными фасадами, столешницей из нержавеющей стали, техникой из нержавеющей стали, бетонным полом, полуостровом, серым полом и потолком с обоями для на участке и в саду
Источник вдохновения для домашнего уюта: маленькая отдельная, прямая кухня в скандинавском стиле с врезной мойкой, открытыми фасадами, светлыми деревянными фасадами, столешницей из нержавеющей стали, техникой из нержавеющей стали, бетонным полом, полуостровом, серым полом и потолком с обоями для на участке и в саду
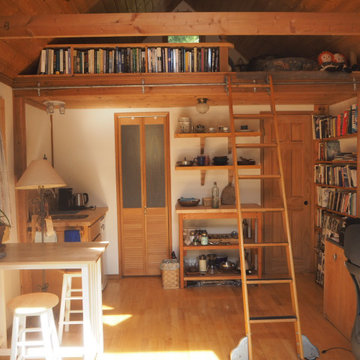
We converted the original 1920's 240 SF garage into a Poetry/Writing Studio by removing the flat roof, and adding a cathedral-ceiling gable roof, with a loft sleeping space reached by library ladder. The kitchenette is minimal--sink, under-counter refrigerator and hot plate. Behind the frosted glass folding door on the left, the toilet, on the right, a shower.
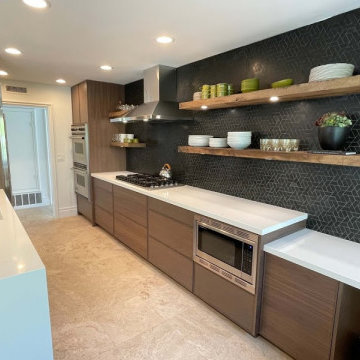
Design-build Mid-Century Modern Kitchen Remodel in Lake Forest Orange County
Стильный дизайн: угловая кухня среднего размера в стиле модернизм с кладовкой, одинарной мойкой, фасадами в стиле шейкер, коричневыми фасадами, столешницей из ламината, черным фартуком, фартуком из керамической плитки, техникой из нержавеющей стали, полом из керамической плитки, островом, разноцветным полом, белой столешницей и сводчатым потолком - последний тренд
Стильный дизайн: угловая кухня среднего размера в стиле модернизм с кладовкой, одинарной мойкой, фасадами в стиле шейкер, коричневыми фасадами, столешницей из ламината, черным фартуком, фартуком из керамической плитки, техникой из нержавеющей стали, полом из керамической плитки, островом, разноцветным полом, белой столешницей и сводчатым потолком - последний тренд
Кухня с любым потолком – фото дизайна интерьера с невысоким бюджетом
9