Кухня с любым потолком – фото дизайна интерьера с невысоким бюджетом
Сортировать:
Бюджет
Сортировать:Популярное за сегодня
101 - 120 из 821 фото
1 из 3
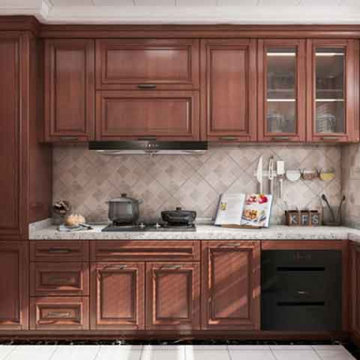
A galley kitchen in American style is a kind of colonial, which became independent with time. The basis of this direction was formed by the refined English classics. However, creatively rethinking this design concept, the American kitchen style evolved towards universality. This is primarily a reserved, cozy and quite neutral framing of a residential interior.
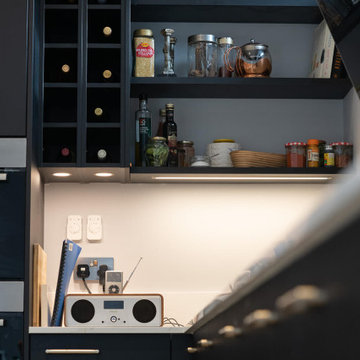
Details are what make the difference. The two-toned island is a statement of it’s own. We mix and match textures and colours to create aesthetically pleasing kitchens while maximizing the storage for a functional kitchen.
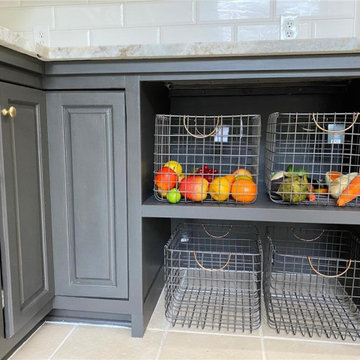
Magic of colors and other design solutions. Undergoing a massive remodeling is not ideal for most of us. And it's incredible what difference new colors and design ideas can do without breaking the bank
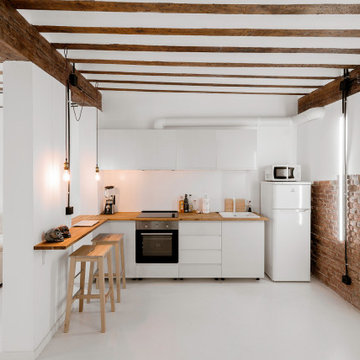
На фото: угловая кухня-гостиная среднего размера, в белых тонах с отделкой деревом в стиле лофт с врезной мойкой, коричневым фартуком, фартуком из дерева, белой техникой, островом, белым полом, коричневой столешницей и балками на потолке с
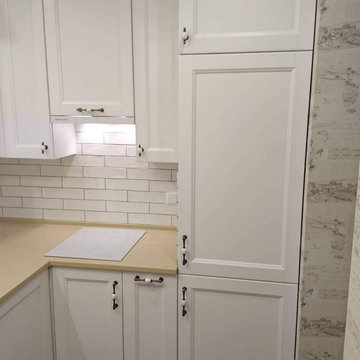
Кухня Марта в современном стиле с фасадами белого цвета из массива берёзы.
Идея дизайна: маленькая угловая кухня в современном стиле с обеденным столом, накладной мойкой, фасадами с утопленной филенкой, белыми фасадами, столешницей из акрилового камня, белым фартуком, фартуком из плитки кабанчик, белой техникой, полом из терракотовой плитки, коричневым полом, бежевой столешницей и многоуровневым потолком для на участке и в саду
Идея дизайна: маленькая угловая кухня в современном стиле с обеденным столом, накладной мойкой, фасадами с утопленной филенкой, белыми фасадами, столешницей из акрилового камня, белым фартуком, фартуком из плитки кабанчик, белой техникой, полом из терракотовой плитки, коричневым полом, бежевой столешницей и многоуровневым потолком для на участке и в саду
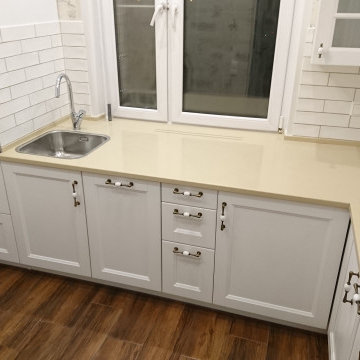
Кухня Марта в современном стиле с фасадами белого цвета из массива берёзы.
Идея дизайна: маленькая угловая кухня в современном стиле с обеденным столом, накладной мойкой, фасадами с утопленной филенкой, белыми фасадами, столешницей из акрилового камня, белым фартуком, фартуком из плитки кабанчик, белой техникой, полом из терракотовой плитки, коричневым полом, бежевой столешницей и многоуровневым потолком для на участке и в саду
Идея дизайна: маленькая угловая кухня в современном стиле с обеденным столом, накладной мойкой, фасадами с утопленной филенкой, белыми фасадами, столешницей из акрилового камня, белым фартуком, фартуком из плитки кабанчик, белой техникой, полом из терракотовой плитки, коричневым полом, бежевой столешницей и многоуровневым потолком для на участке и в саду
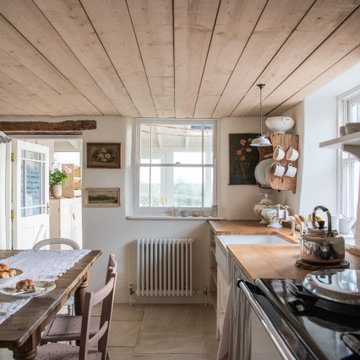
A Somerset Kitchen. Small, so the family went with cosy; a long, low cladded ceiling, deep sink and a tidy arrangement of Open Slatted Shelves and cupboards, all while letting the warm light pour in from the garden. An Aga makes for a central hub, and treasured finds dot the space.
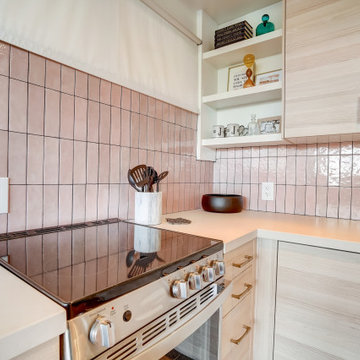
Пример оригинального дизайна: маленькая угловая кухня в стиле ретро с обеденным столом, врезной мойкой, плоскими фасадами, светлыми деревянными фасадами, столешницей из кварцевого агломерата, розовым фартуком, фартуком из керамической плитки, техникой из нержавеющей стали, бетонным полом, серым полом, серой столешницей и балками на потолке без острова для на участке и в саду
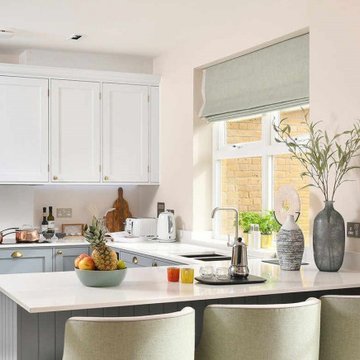
Kitchen worktops in Compac Luna Quartz 20mm thickness in a polished finish for a contemporary apartment in London
Пример оригинального дизайна: маленькая п-образная кухня-гостиная в современном стиле с врезной мойкой, фасадами в стиле шейкер, синими фасадами, столешницей из кварцита, белым фартуком, фартуком из кварцевого агломерата, цветной техникой, паркетным полом среднего тона, полуостровом, бежевым полом, белой столешницей и многоуровневым потолком для на участке и в саду
Пример оригинального дизайна: маленькая п-образная кухня-гостиная в современном стиле с врезной мойкой, фасадами в стиле шейкер, синими фасадами, столешницей из кварцита, белым фартуком, фартуком из кварцевого агломерата, цветной техникой, паркетным полом среднего тона, полуостровом, бежевым полом, белой столешницей и многоуровневым потолком для на участке и в саду
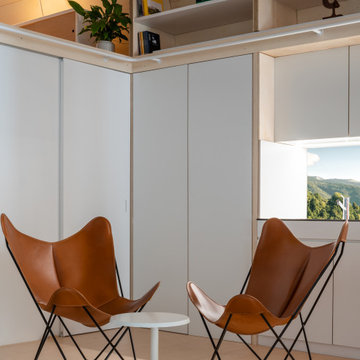
Свежая идея для дизайна: маленькая кухня-гостиная в белых тонах с отделкой деревом в стиле модернизм с монолитной мойкой, открытыми фасадами, светлыми деревянными фасадами, столешницей из ламината, белым фартуком, фартуком из дерева, техникой из нержавеющей стали, светлым паркетным полом, коричневым полом, белой столешницей, сводчатым потолком и барной стойкой без острова для на участке и в саду - отличное фото интерьера
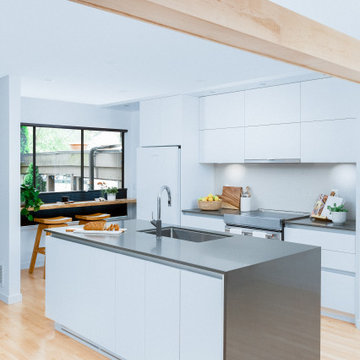
Our client had a busy life and his Burnaby home was usually his refuge — a place to relax and unwind after a busy day. But, his home was no longer helping him unwind. He called the My House team to do a minimalist home renovation, to transform his home from busy to one free from distraction and clutter.
We started by changing the “vibe” in the kitchen, the homeowner’s favourite place in the home. We removed the kitchen walls, and used a maple-clad beam to match the new maple live-edge bar top. Opening up the kitchen instantly improved sight lines and traffic flow between the kitchen and adjacent rooms. This new layout also allowed us to create much needed additional counter top space and storage in the kitchen.
The kitchen cabinets were replaced with flat panel, square-edge cabinets and the uppers lift-open. To create an elegant minimalist feel, the full height quartz back splash looks almost like concrete. We also removed the kitchen nook and replaced it with a live-edge counter top, making it a haven to enjoy a morning cup of coffee.
Throughout the home, white cabinets help ground and soothe, while the maple accents create warmth without adding unwanted colour or texture.
Minimalist Home Renovation: Bathrooms Too
We gutted all three bathrooms in this minimalist home renovation and started from scratch. As part of the bathroom renovations, we added new energy-efficient windows.
We reconfigured the master bedroom to allow for a full master en suite including a freestanding tub, a usable bench seat for the shower, a wall hung compact toilet, and a minimalist pedestal sink. The new bathtub also has a handheld shower to increase functionality and has a clever built-in ledge to hold a beverage.
If your home design and layout are no longer meeting your needs, or you too would like a minimalist home renovation like this home in Burnaby, call the My House Design Build team today and we can help you fall in love with your home again.
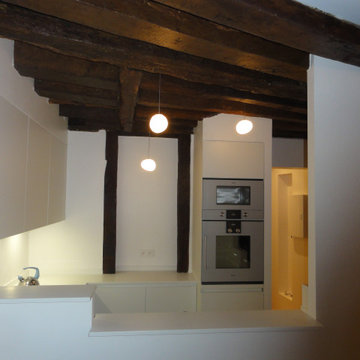
Aménagement d'une cuisine fonctionnelle et ergonomique aux lignes épurées et minimalistes. Un écrin blanc aux façades laquées avec son plan de travail en Corian contrastent avec les poutres de la structure du lieu du XVIII ème siècle.
Le plus : Un deux en un , la hotte aspirante encastrée dans la plaque de cuisson
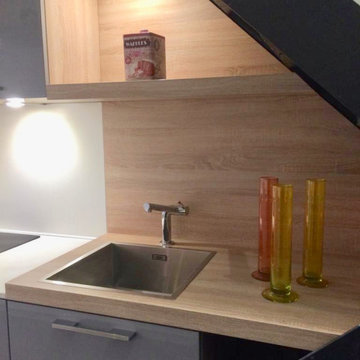
COCINA ALEMANA DE EXPOSICION AL 50%
На фото: маленькая прямая кухня-гостиная в стиле модернизм с одинарной мойкой, открытыми фасадами, серыми фасадами, столешницей из ламината, белым фартуком, фартуком из дерева, техникой из нержавеющей стали, полом из ламината, черным полом, белой столешницей и деревянным потолком без острова для на участке и в саду
На фото: маленькая прямая кухня-гостиная в стиле модернизм с одинарной мойкой, открытыми фасадами, серыми фасадами, столешницей из ламината, белым фартуком, фартуком из дерева, техникой из нержавеющей стали, полом из ламината, черным полом, белой столешницей и деревянным потолком без острова для на участке и в саду

ARRA Interiors is a well established professional home interior solutions company comprising predominantly of a maverick group of engineers, designers, artists and dreamers who are equipped to transform a lack luster space into a dream home of yours at very affordable rates!

I built this on my property for my aging father who has some health issues. Handicap accessibility was a factor in design. His dream has always been to try retire to a cabin in the woods. This is what he got.
It is a 1 bedroom, 1 bath with a great room. It is 600 sqft of AC space. The footprint is 40' x 26' overall.
The site was the former home of our pig pen. I only had to take 1 tree to make this work and I planted 3 in its place. The axis is set from root ball to root ball. The rear center is aligned with mean sunset and is visible across a wetland.
The goal was to make the home feel like it was floating in the palms. The geometry had to simple and I didn't want it feeling heavy on the land so I cantilevered the structure beyond exposed foundation walls. My barn is nearby and it features old 1950's "S" corrugated metal panel walls. I used the same panel profile for my siding. I ran it vertical to match the barn, but also to balance the length of the structure and stretch the high point into the canopy, visually. The wood is all Southern Yellow Pine. This material came from clearing at the Babcock Ranch Development site. I ran it through the structure, end to end and horizontally, to create a seamless feel and to stretch the space. It worked. It feels MUCH bigger than it is.
I milled the material to specific sizes in specific areas to create precise alignments. Floor starters align with base. Wall tops adjoin ceiling starters to create the illusion of a seamless board. All light fixtures, HVAC supports, cabinets, switches, outlets, are set specifically to wood joints. The front and rear porch wood has three different milling profiles so the hypotenuse on the ceilings, align with the walls, and yield an aligned deck board below. Yes, I over did it. It is spectacular in its detailing. That's the benefit of small spaces.
Concrete counters and IKEA cabinets round out the conversation.
For those who cannot live tiny, I offer the Tiny-ish House.
Photos by Ryan Gamma
Staging by iStage Homes
Design Assistance Jimmy Thornton
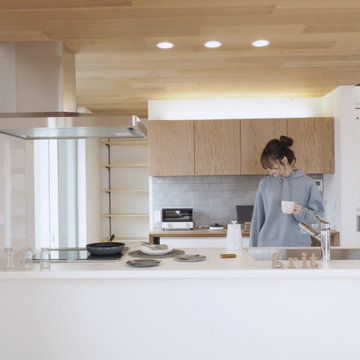
住まいの中で最も大きな立体物であるキッチン。機能性はもちろん、見た目もこだわりたくて、GRAFTEKTのキッチンを採用しました。
На фото: прямая кухня-гостиная среднего размера в скандинавском стиле с фасадами с декоративным кантом, фасадами цвета дерева среднего тона, белым фартуком, белой техникой, паркетным полом среднего тона, полуостровом, коричневым полом, коричневой столешницей и деревянным потолком с
На фото: прямая кухня-гостиная среднего размера в скандинавском стиле с фасадами с декоративным кантом, фасадами цвета дерева среднего тона, белым фартуком, белой техникой, паркетным полом среднего тона, полуостровом, коричневым полом, коричневой столешницей и деревянным потолком с
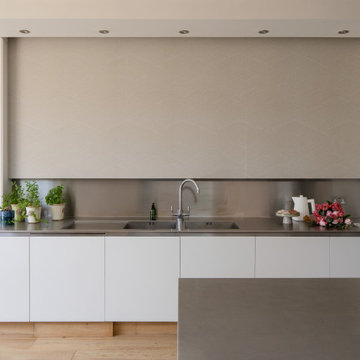
We used textured wallpaper to cover a large expense of glass that matched the adjacent lounge area.
Стильный дизайн: большая прямая кухня: освещение в современном стиле с обеденным столом, двойной мойкой, плоскими фасадами, белыми фасадами, серым фартуком, техникой из нержавеющей стали, светлым паркетным полом, островом, бежевым полом, бежевой столешницей и кессонным потолком - последний тренд
Стильный дизайн: большая прямая кухня: освещение в современном стиле с обеденным столом, двойной мойкой, плоскими фасадами, белыми фасадами, серым фартуком, техникой из нержавеющей стали, светлым паркетным полом, островом, бежевым полом, бежевой столешницей и кессонным потолком - последний тренд
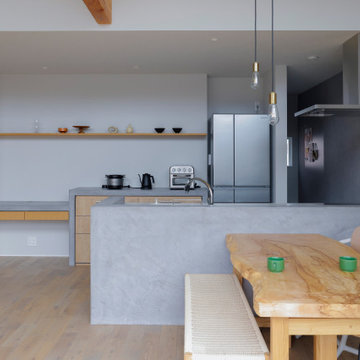
Стильный дизайн: маленькая прямая кухня-гостиная в скандинавском стиле с фасадами с декоративным кантом, серыми фасадами, столешницей из акрилового камня, фартуком из керамической плитки, светлым паркетным полом, островом, серым полом, белой столешницей и деревянным потолком для на участке и в саду - последний тренд
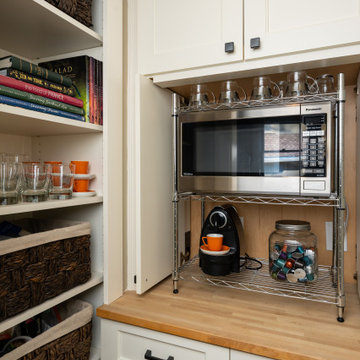
Пример оригинального дизайна: маленькая п-образная кухня в стиле неоклассика (современная классика) с обеденным столом, врезной мойкой, фасадами в стиле шейкер, белыми фасадами, гранитной столешницей, коричневым фартуком, фартуком из керамической плитки, техникой из нержавеющей стали, паркетным полом среднего тона, полуостровом и деревянным потолком для на участке и в саду
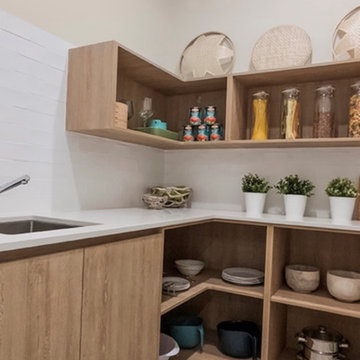
Scullery with ample room for everything, cleverly designed with every pot or pan thought of.
Источник вдохновения для домашнего уюта: угловая кухня среднего размера в современном стиле с кладовкой, одинарной мойкой, открытыми фасадами, светлыми деревянными фасадами, столешницей из акрилового камня, белым фартуком, фартуком из керамической плитки, техникой из нержавеющей стали, полом из цементной плитки, разноцветным полом, белой столешницей и сводчатым потолком без острова
Источник вдохновения для домашнего уюта: угловая кухня среднего размера в современном стиле с кладовкой, одинарной мойкой, открытыми фасадами, светлыми деревянными фасадами, столешницей из акрилового камня, белым фартуком, фартуком из керамической плитки, техникой из нержавеющей стали, полом из цементной плитки, разноцветным полом, белой столешницей и сводчатым потолком без острова
Кухня с любым потолком – фото дизайна интерьера с невысоким бюджетом
6