Кухня с любым потолком – фото дизайна интерьера с невысоким бюджетом
Сортировать:
Бюджет
Сортировать:Популярное за сегодня
121 - 140 из 821 фото
1 из 3
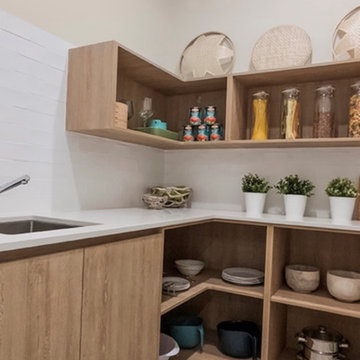
Scullery with ample room for everything, cleverly designed with every pot or pan thought of.
Источник вдохновения для домашнего уюта: угловая кухня среднего размера в современном стиле с кладовкой, одинарной мойкой, открытыми фасадами, светлыми деревянными фасадами, столешницей из акрилового камня, белым фартуком, фартуком из керамической плитки, техникой из нержавеющей стали, полом из цементной плитки, разноцветным полом, белой столешницей и сводчатым потолком без острова
Источник вдохновения для домашнего уюта: угловая кухня среднего размера в современном стиле с кладовкой, одинарной мойкой, открытыми фасадами, светлыми деревянными фасадами, столешницей из акрилового камня, белым фартуком, фартуком из керамической плитки, техникой из нержавеющей стали, полом из цементной плитки, разноцветным полом, белой столешницей и сводчатым потолком без острова
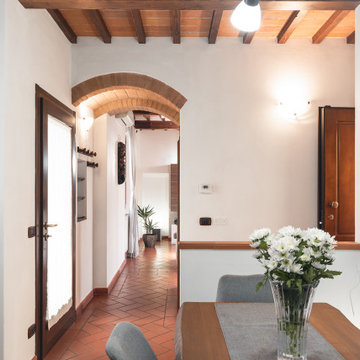
Committente: Studio Immobiliare GR Firenze. Ripresa fotografica: impiego obiettivo 24mm su pieno formato; macchina su treppiedi con allineamento ortogonale dell'inquadratura; impiego luce naturale esistente con l'ausilio di luci flash e luci continue 5400°K. Post-produzione: aggiustamenti base immagine; fusione manuale di livelli con differente esposizione per produrre un'immagine ad alto intervallo dinamico ma realistica; rimozione elementi di disturbo. Obiettivo commerciale: realizzazione fotografie di complemento ad annunci su siti web agenzia immobiliare; pubblicità su social network; pubblicità a stampa (principalmente volantini e pieghevoli).
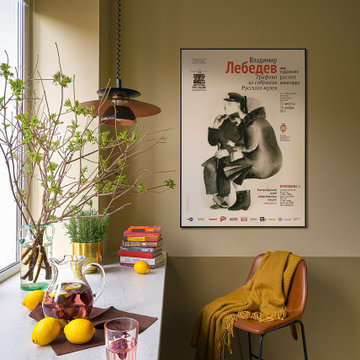
Cтул — Pranzo; светильник — Eglo; аксессуары и посуда из H&M Home и IKEA; кувшины — Full House; на стене, покрашенной краской Derufa, афиша с выставки работ Владимира Лебедева в Екатеринбургском музее изобразительных искусств.
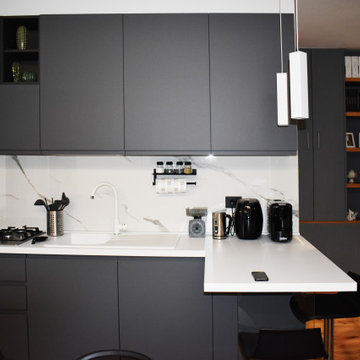
cucina lineare grigio scuro e top bianco con lavello bianco ad incasso
Свежая идея для дизайна: прямая кухня среднего размера в стиле лофт с накладной мойкой, фасадами с декоративным кантом, серыми фасадами, белым фартуком, фартуком из керамогранитной плитки, цветной техникой, паркетным полом среднего тона, островом, разноцветным полом, белой столешницей и многоуровневым потолком - отличное фото интерьера
Свежая идея для дизайна: прямая кухня среднего размера в стиле лофт с накладной мойкой, фасадами с декоративным кантом, серыми фасадами, белым фартуком, фартуком из керамогранитной плитки, цветной техникой, паркетным полом среднего тона, островом, разноцветным полом, белой столешницей и многоуровневым потолком - отличное фото интерьера
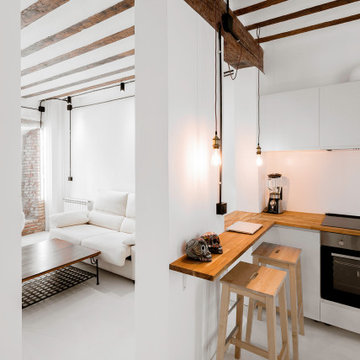
Свежая идея для дизайна: угловая кухня-гостиная среднего размера, в белых тонах с отделкой деревом в стиле лофт с врезной мойкой, коричневым фартуком, фартуком из дерева, белой техникой, островом, белым полом, коричневой столешницей и балками на потолке - отличное фото интерьера
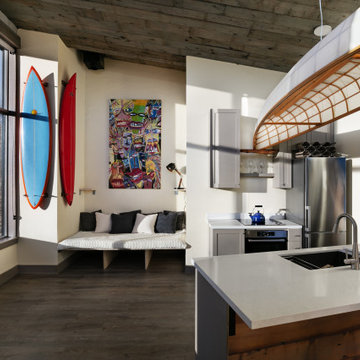
Свежая идея для дизайна: маленькая кухня-гостиная в современном стиле с врезной мойкой, фасадами в стиле шейкер, серыми фасадами, столешницей из акрилового камня, техникой из нержавеющей стали, полом из ламината, белой столешницей и деревянным потолком без острова для на участке и в саду - отличное фото интерьера
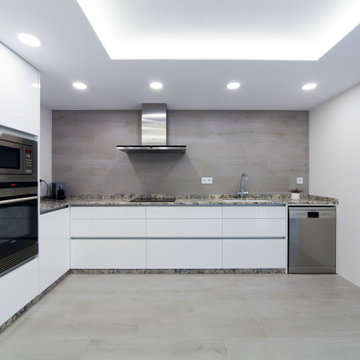
Cocina moderna eb blanco y gris.
Идея дизайна: большая отдельная, угловая кухня в стиле модернизм с врезной мойкой, плоскими фасадами, белыми фасадами, гранитной столешницей, серым фартуком, фартуком из керамогранитной плитки, техникой из нержавеющей стали, полом из керамогранита, серым полом, серой столешницей и многоуровневым потолком
Идея дизайна: большая отдельная, угловая кухня в стиле модернизм с врезной мойкой, плоскими фасадами, белыми фасадами, гранитной столешницей, серым фартуком, фартуком из керамогранитной плитки, техникой из нержавеющей стали, полом из керамогранита, серым полом, серой столешницей и многоуровневым потолком
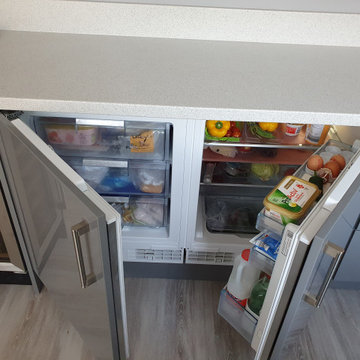
Range: Porter
Colour: Dust Grey
Worktop: Duropal
На фото: маленькая отдельная, п-образная кухня в современном стиле с двойной мойкой, плоскими фасадами, серыми фасадами, столешницей из ламината, серым фартуком, фартуком из стеклянной плитки, черной техникой, полом из ламината, серым полом, белой столешницей и кессонным потолком без острова для на участке и в саду с
На фото: маленькая отдельная, п-образная кухня в современном стиле с двойной мойкой, плоскими фасадами, серыми фасадами, столешницей из ламината, серым фартуком, фартуком из стеклянной плитки, черной техникой, полом из ламината, серым полом, белой столешницей и кессонным потолком без острова для на участке и в саду с
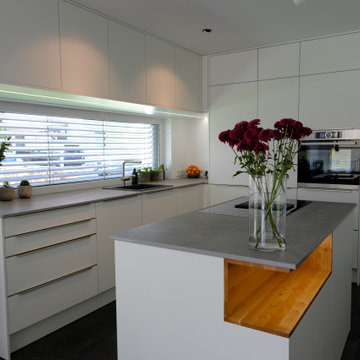
Die Küche in der Diele!
Zuerst war noch ein geschlossene Wand als Zwischenraum für die Diele an der Stelle wo jetzt die Kücheninsel steht. Mauer raus und es lies sich aus einem Standard Raum eine Design Küche mit viel Stauraum zaubern. Die Hängeschränke über der Spüle sind tiefer und auch die Ecke oben bis hinten genutzt. Designanspruch, mit einer Keramikplatte und offenem beleuchteten Regal aus unserer Schreinerei macht aus der eleganten mattweiß Front von Ballerina einen richtigen Hingucker. Das es keine Diele mehr gibt und der Besuch gleich in der Küche steht, vermittelt eine Willkommene Atmosphäre.
Herzlichen Dank an Familie K. Für die Offenheit und Kreativität die wir mit Ihnen teilen durften.

I built this on my property for my aging father who has some health issues. Handicap accessibility was a factor in design. His dream has always been to try retire to a cabin in the woods. This is what he got.
It is a 1 bedroom, 1 bath with a great room. It is 600 sqft of AC space. The footprint is 40' x 26' overall.
The site was the former home of our pig pen. I only had to take 1 tree to make this work and I planted 3 in its place. The axis is set from root ball to root ball. The rear center is aligned with mean sunset and is visible across a wetland.
The goal was to make the home feel like it was floating in the palms. The geometry had to simple and I didn't want it feeling heavy on the land so I cantilevered the structure beyond exposed foundation walls. My barn is nearby and it features old 1950's "S" corrugated metal panel walls. I used the same panel profile for my siding. I ran it vertical to match the barn, but also to balance the length of the structure and stretch the high point into the canopy, visually. The wood is all Southern Yellow Pine. This material came from clearing at the Babcock Ranch Development site. I ran it through the structure, end to end and horizontally, to create a seamless feel and to stretch the space. It worked. It feels MUCH bigger than it is.
I milled the material to specific sizes in specific areas to create precise alignments. Floor starters align with base. Wall tops adjoin ceiling starters to create the illusion of a seamless board. All light fixtures, HVAC supports, cabinets, switches, outlets, are set specifically to wood joints. The front and rear porch wood has three different milling profiles so the hypotenuse on the ceilings, align with the walls, and yield an aligned deck board below. Yes, I over did it. It is spectacular in its detailing. That's the benefit of small spaces.
Concrete counters and IKEA cabinets round out the conversation.
For those who cannot live tiny, I offer the Tiny-ish House.
Photos by Ryan Gamma
Staging by iStage Homes
Design Assistance Jimmy Thornton
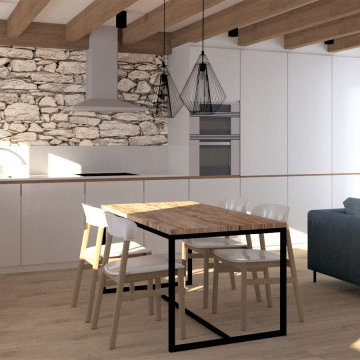
Стильный дизайн: кухня-гостиная среднего размера, в белых тонах с отделкой деревом в современном стиле с белыми фасадами, техникой из нержавеющей стали, полом из ламината, белой столешницей и балками на потолке - последний тренд

New Kitchen Supply and Install
Remodel Gas and water
New Flooring
Electric Circuit
Paint and Decor
Стильный дизайн: маленькая п-образная кухня в стиле модернизм с двойной мойкой, плоскими фасадами, бежевыми фасадами, деревянной столешницей, коричневым фартуком, фартуком из стеклянной плитки, техникой из нержавеющей стали, полом из винила, серым полом, коричневой столешницей и любым потолком без острова для на участке и в саду - последний тренд
Стильный дизайн: маленькая п-образная кухня в стиле модернизм с двойной мойкой, плоскими фасадами, бежевыми фасадами, деревянной столешницей, коричневым фартуком, фартуком из стеклянной плитки, техникой из нержавеющей стали, полом из винила, серым полом, коричневой столешницей и любым потолком без острова для на участке и в саду - последний тренд
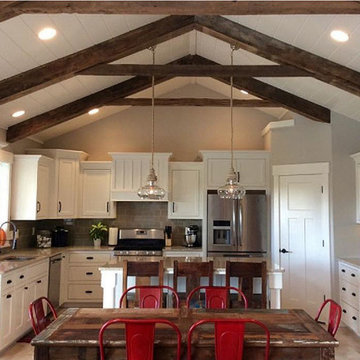
The kitchen/dining room is the perfect fit for a family on the go. From the custom built cabinets, Quartz counters, tile, reclaimed barnwood beams, tile backsplash, and everything being easy to clean and in the right spot.
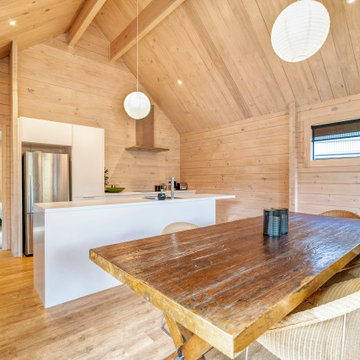
Стильный дизайн: параллельная кухня среднего размера в стиле кантри с обеденным столом, паркетным полом среднего тона, островом и потолком из вагонки - последний тренд
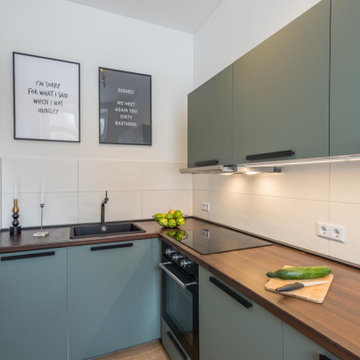
Im Februar 2021 durfte ich für einen Vermieter eine neu renovierte und ganz frisch eingerichtete Einzimmer-Wohnung in Chemnitz, unweit des örtlichen Klinikum, fotografieren. Als Immobilienfotograf war es mir wichtig, den Sonnenstand sowie die Lichtverhältnisse in der Wohnung zu beachten. Die entstandenen Immobilienfotografien werden bald im Internet und in Werbedrucken, wie Broschüren oder Flyern erscheinen, um Mietinteressenten auf diese sehr schöne Wohnung aufmerksam zu machen.

Existing office space on the first floor of the building to be converted and renovated into one bedroom flat with open plan kitchen living room and good size ensuite single bedroom. Total renovation cost including some external work £22500
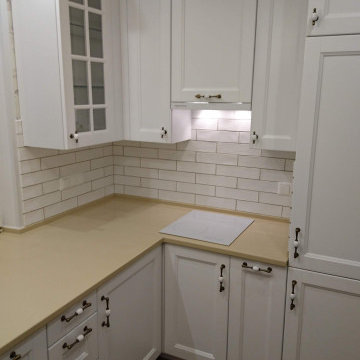
Кухня Марта в современном стиле с фасадами белого цвета из массива берёзы.
Источник вдохновения для домашнего уюта: маленькая угловая кухня в современном стиле с обеденным столом, накладной мойкой, фасадами с утопленной филенкой, белыми фасадами, столешницей из акрилового камня, белым фартуком, фартуком из плитки кабанчик, белой техникой, полом из терракотовой плитки, коричневым полом, бежевой столешницей и многоуровневым потолком для на участке и в саду
Источник вдохновения для домашнего уюта: маленькая угловая кухня в современном стиле с обеденным столом, накладной мойкой, фасадами с утопленной филенкой, белыми фасадами, столешницей из акрилового камня, белым фартуком, фартуком из плитки кабанчик, белой техникой, полом из терракотовой плитки, коричневым полом, бежевой столешницей и многоуровневым потолком для на участке и в саду
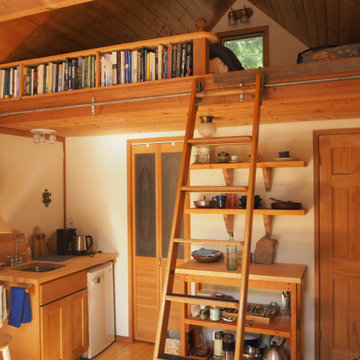
We converted the original 1920's 240 SF garage into a Poetry/Writing Studio by removing the flat roof, and adding a cathedral-ceiling gable roof, with a loft sleeping space reached by library ladder. The kitchenette is minimal--sink, under-counter refrigerator and hot plate. Behind the frosted glass folding door on the left, the toilet, on the right, a shower.
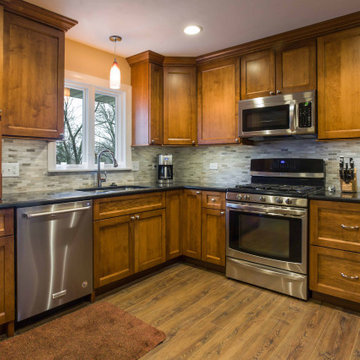
На фото: маленькая п-образная кухня в классическом стиле с кладовкой, врезной мойкой, фасадами с утопленной филенкой, фасадами цвета дерева среднего тона, мраморной столешницей, серым фартуком, фартуком из удлиненной плитки, техникой из нержавеющей стали, паркетным полом среднего тона, коричневым полом, черной столешницей, потолком с обоями и мойкой у окна без острова для на участке и в саду
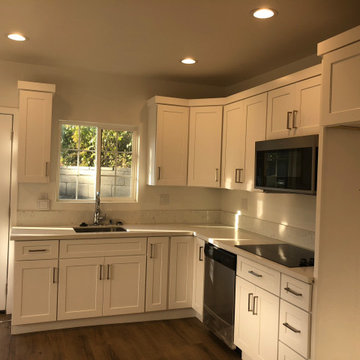
L shape kitchen with maximum storage, full size appliances and efficient space planning.
Идея дизайна: угловая кухня-гостиная среднего размера в классическом стиле с врезной мойкой, фасадами в стиле шейкер, белыми фасадами, столешницей из кварцита, бежевым фартуком, фартуком из каменной плиты, техникой из нержавеющей стали, полом из винила, коричневым полом, бежевой столешницей и многоуровневым потолком без острова
Идея дизайна: угловая кухня-гостиная среднего размера в классическом стиле с врезной мойкой, фасадами в стиле шейкер, белыми фасадами, столешницей из кварцита, бежевым фартуком, фартуком из каменной плиты, техникой из нержавеющей стали, полом из винила, коричневым полом, бежевой столешницей и многоуровневым потолком без острова
Кухня с любым потолком – фото дизайна интерьера с невысоким бюджетом
7