Кухня с красным фартуком и фартуком из стекла – фото дизайна интерьера
Сортировать:
Бюджет
Сортировать:Популярное за сегодня
101 - 120 из 1 527 фото
1 из 3
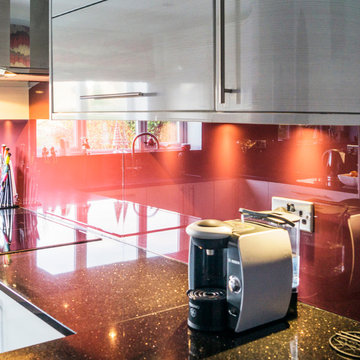
Mrs. Ely knew something was missing from her splendid new kitchen, she came into our Colchester showroom for advice and she was shown just how luxurious our bespoke painted glass splashbacks are.
This splashback offers a luxury alternative to tiles, they're easy to clean and they look fantastic.
We sent our expert craftsmen around to Mrs. Ely's house at her convenience to measure and template the kitchen so that she wouldn't have to move any power sockets or get a new hood.
All of this glass was manufactured on-site here at Kent Blaxill, Colchester.
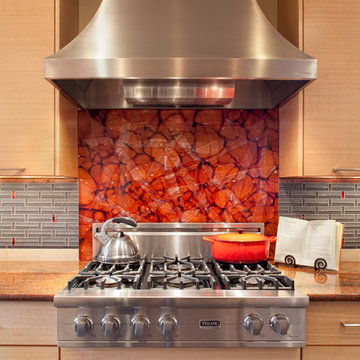
На фото: кухня в современном стиле с техникой из нержавеющей стали, плоскими фасадами, фасадами цвета дерева среднего тона, гранитной столешницей, красным фартуком и фартуком из стекла
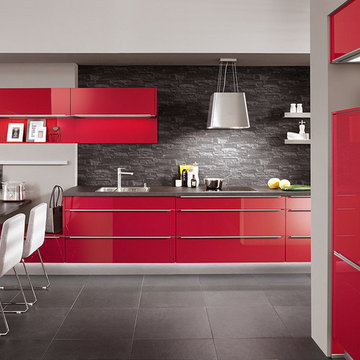
Свежая идея для дизайна: отдельная, прямая кухня среднего размера в стиле модернизм с монолитной мойкой, фасадами в стиле шейкер, красными фасадами, техникой из нержавеющей стали, мраморной столешницей, красным фартуком, фартуком из стекла, полом из керамической плитки, серым полом и серой столешницей - отличное фото интерьера
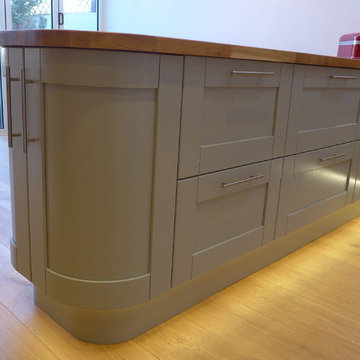
Plinth lighting for this open plan kitchen diner in side return extension. Pale green shaker kitchen units with oak and marble worktops, and red glass kitchen splashback. Engineered oak flooring over wet underfloor heating system.
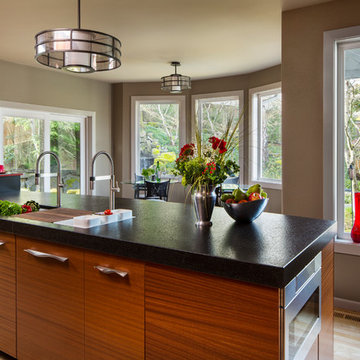
Colorful clients got their dose of red and, with a big floor plan change (same footprint), gained a big island for baking, entertaining, a better view and social relationship to dining nook. Prep/cooking/clean-up/food storage zones were created, walk-in pantry relocated.
Photographer: David Papazian
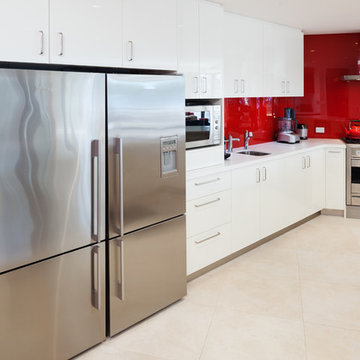
Red lacquered cabinets in high gloss to match Red Flame.
Benchtops in Corian White Jasmine.
Handles 116.11.680
Свежая идея для дизайна: кухня в современном стиле с плоскими фасадами, столешницей из акрилового камня, красным фартуком, фартуком из стекла, техникой из нержавеющей стали, белыми фасадами и белой столешницей - отличное фото интерьера
Свежая идея для дизайна: кухня в современном стиле с плоскими фасадами, столешницей из акрилового камня, красным фартуком, фартуком из стекла, техникой из нержавеющей стали, белыми фасадами и белой столешницей - отличное фото интерьера
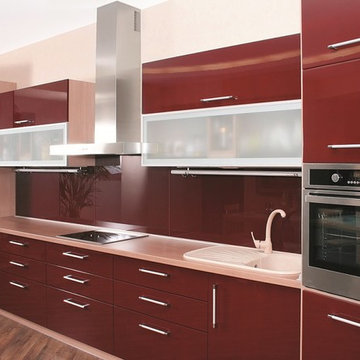
Modern Kitchen with Aluminum Frame Glass Cabinet Doors
Frame style: Modena
Anodizing: Natural Aluminum
Insert: Frosted Glass
Источник вдохновения для домашнего уюта: кухня в стиле модернизм с красным фартуком, фартуком из стекла и техникой из нержавеющей стали
Источник вдохновения для домашнего уюта: кухня в стиле модернизм с красным фартуком, фартуком из стекла и техникой из нержавеющей стали
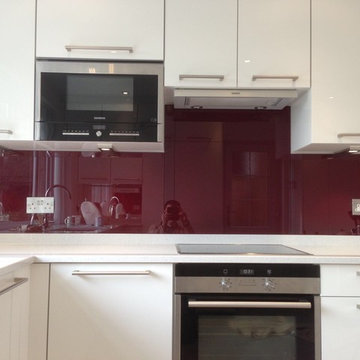
This was not a huge kitchen so the design and fitting was everything! The Deep Red Glass Splashback gives real impact and it is balanced by a mirror splashback on the other side giving a sense of space and more light.
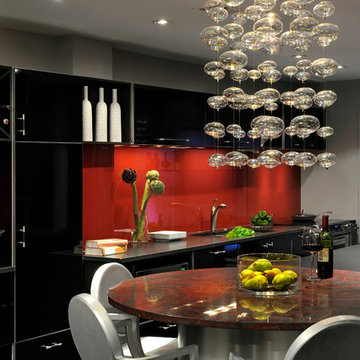
Arlington, Virginia Contemporary Kitchen
#JenniferGilmer
http://www.gilmerkitchens.com/
Photography by Bob Narod
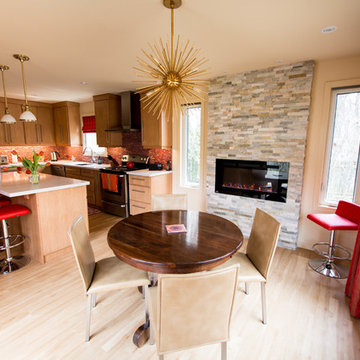
На фото: параллельная кухня в стиле фьюжн с обеденным столом, врезной мойкой, плоскими фасадами, светлыми деревянными фасадами, столешницей из кварцита, красным фартуком, фартуком из стекла, техникой из нержавеющей стали, светлым паркетным полом, островом, коричневым полом и белой столешницей
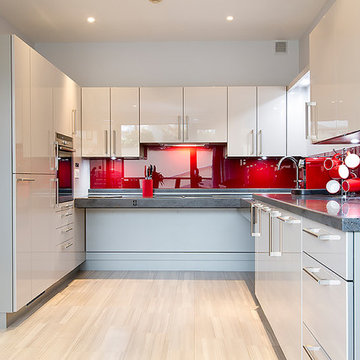
This kitchen is a fully accessible flexible kitchen designed by Adam Thomas of Design Matters. Designed for wheelchair access. The kitchen has acrylic doors and brushed steel bar handles for comfortable use with impaired grip. Two of the wall units in this kitchen come down to worktop height for access. The large l-shaped worktop is fully height adjustable and has a raised edge on all four sides to contain hot spills and reduce the risk of injury. The integrated sink is special depth to enable good wheelchair access to the sink. Note the complete absence of trailing wires and plumbing supplies under worktop height. They are contained in a space behind the modesty panel. There are safety stops on all four edges of the rise and fall units, including the bottom edge of the modesty panel, to protect feet and wheelchair footplates. The tall units to the left contain a pullout larder, an integrated fridge freezer and a Neff oven where the door folds into a space beneath the oven cavity. Under the oven is a pullout shelf suitable for safe transferring of hot pans. On the right of the image, pullouts have been used below worktop height for sorting bins, storage and drawers for better access. Photographs by Jonathan Smithies Photography. Copyright Design Matters KBB Ltd. All rights reserved.
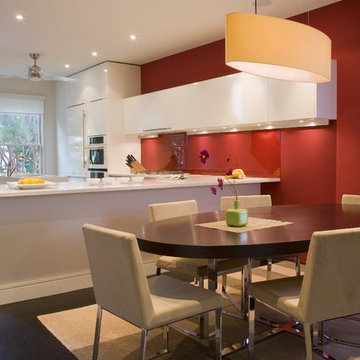
На фото: угловая кухня в стиле модернизм с обеденным столом, плоскими фасадами, белыми фасадами, красным фартуком, фартуком из стекла, техникой под мебельный фасад и шторами на окнах с
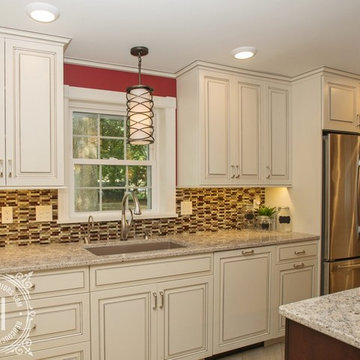
Our approach to the dining room wall was a key decision for the entire project. The wall was load bearing and the homeowners considered only removing half of it. In the end, keeping the overall open concept design was important to the homeowners, therefore we installed a load bearing beam in the ceiling. The beam was finished with drywall to be cohesive so it looked like it was a part of the original design. Now that the kitchen and dining room were open, paint colors were used to designate the spaces and create visual boundaries. This made each area feel like it’s its own space without using any structures.
The original L-shaped kitchen was cut short because of bay windows that overlooked the backyard patio. These windows were lost in the space and not functional; they were replaced with double French doors leading onto the patio. A brick layer was brought in to patch up the window swap and now it looks like the French doors always existed. New crown molding was installed throughout and painted to match the kitchen cabinets.
This window/door replacement allowed for a large pantry cabinet to be installed next to the refrigerator which was not in the old cabinet configuration. The replaced perimeter cabinets host custom storage solutions, like a mixer stand, spice organization, recycling center and functional corner cabinet with pull out shelving. The perimeter kitchen cabinets are painted with a glaze and the island is a cherry stain with glaze to amplify the raised panel door style.
We tripled the size of the kitchen island to expand countertop space. It seats five people and hosts charging stations for the family’s busy lifestyle. It was important that the cooktop in the island had a built in downdraft system because the homeowners did not want a ventilation hood in the center of the kitchen because it would obscure the open concept design.
The countertops are quartz and feature an under mount granite composite kitchen sink with a low divide center. The kitchen faucet, which features hands free and touch technology, and an instant hot water dispenser were added for convenience because of the homeowners’ busy lifestyle. The backsplash is a favorite, with a teal and red glass mosaic basket weave design. It stands out and holds its own among the expansive kitchen cabinets.
All recessed, under cabinet and decorative lights were installed on dimmer switches to allow the homeowners to adjust the lighting in each space of the project. All exterior and interior door hardware, hinges and knobs were replaced in oil rubbed bronze to match the dark stain throughout the space. The entire first floor remodel project uses 12x24 ceramic tile laid in a herringbone pattern. Since tile is typically cold, the flooring was also heated from below. This will also help with the homeowners’ original heating issues.
When accessorizing the kitchen, we used functional, everyday items the homeowners use like cutting boards, canisters for dry goods and place settings on the island. Ultimately, this project transformed their small, outdated kitchen into an expansive and functional workspace.
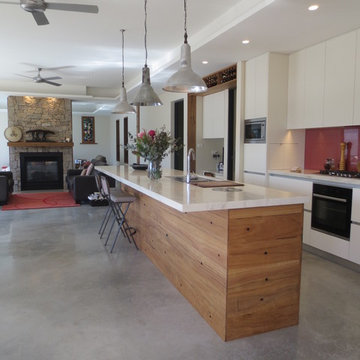
The home owner did an exceptional job of selecting the timber, bench top, stonework and splashback to this warm kitchen. The burnished concrete slab came up beautifully.
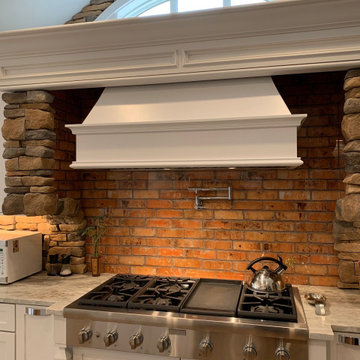
Today, not only for an exterior, brick is one of the trendiest interior design elements, especially for kitchens. Its incredibly durable structure makes the brick a perfect material for kitchens. IMAGIO too the beauty of brick and combined it with the strength of tempered glass creating this beautiful custom weathered brick solid glass backsplash for our customer. We were able to provide the look of bricks texture with a smooth surface! A solid glass backsplash is the logical choice, because after all, backsplashes can get messy, and the easier to clean the better. Need more reasons solid glass is the way to go for your backsplash?
1) IMAGIO glass is precision cut to fit your kitchen. With tile, corners and edges have dis proportioned pieces and careless cuts. Our glass is cut and fit to size leaving it seamless, clean and crisp.
2) Glass is a naturally antimicrobial surface, thus more sanitary than traditional tile or stone in a kitchen space.
3) IMAGIO glass is also very easy to clean requires no maintenance! To clean just use your favorite cleaning product with a soft cloth to wipe spatters away!
Glass is a non porous surface so it is impossible to stain.
4) IMAGIO glass is physically and thermally stronger than regular glass or tile. We use tough tempered glass, meaning it is more durable and can endure high heat.
5) Grout looks great but it requires cleaning and maintenance and that is why we say grout is OUT here at IMAGIO. We have created, with our ultra clear glass, a way to enjoy the looks of natural stone and tile seamlessly and without grout.
6) Healthy kitchen design with endless design possibilities.
Email info@imagioglass.com for a free estimate in 3 simple steps!
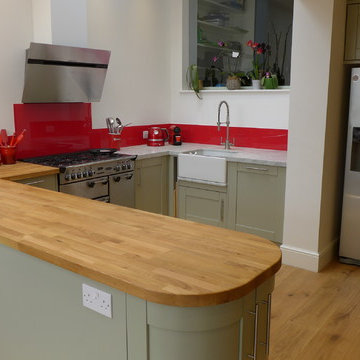
Open plan kitchen diner in glazed side return extension. Classic pale green shaker style kitchen units with marble worktop around sink and oak worktop on dry peninsula. Raspberry red glass kitchen splashback adds colour.
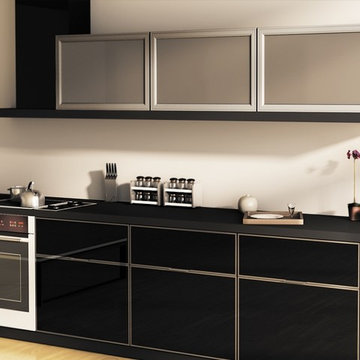
Aluminum Frame Glass Kitchen Cabinet Doors:
Frame style: Siena
Anodizing: Natural Aluminum
Insert: Frosted Glass
Идея дизайна: кухня в стиле модернизм с красным фартуком, фартуком из стекла и техникой из нержавеющей стали
Идея дизайна: кухня в стиле модернизм с красным фартуком, фартуком из стекла и техникой из нержавеющей стали
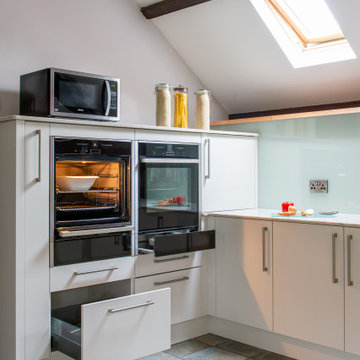
На фото: большая прямая кухня в стиле модернизм с обеденным столом, двойной мойкой, плоскими фасадами, белыми фасадами, столешницей из оникса, красным фартуком, фартуком из стекла, черной техникой, полом из цементной плитки, бежевым полом, белой столешницей и балками на потолке без острова
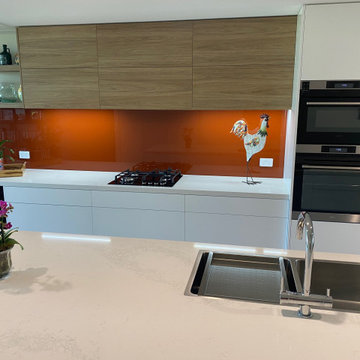
Oak timber panelling wall cabinets and red/brown splashback provide a lovely warmth to this amazing kitchen
Источник вдохновения для домашнего уюта: огромная параллельная кухня в современном стиле с кладовкой, двойной мойкой, плоскими фасадами, белыми фасадами, столешницей из кварцевого агломерата, красным фартуком, фартуком из стекла, черной техникой, паркетным полом среднего тона, островом, коричневым полом и белой столешницей
Источник вдохновения для домашнего уюта: огромная параллельная кухня в современном стиле с кладовкой, двойной мойкой, плоскими фасадами, белыми фасадами, столешницей из кварцевого агломерата, красным фартуком, фартуком из стекла, черной техникой, паркетным полом среднего тона, островом, коричневым полом и белой столешницей
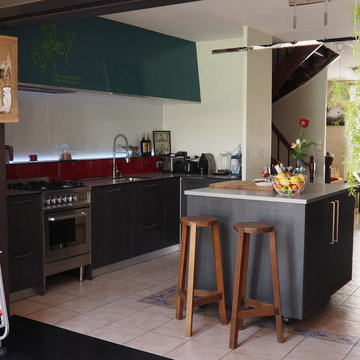
La cuisine est dans cette maison le centre. D'un côté l'accès à l'étage, le salon et l'entrée côté rue, de l'autre la salle à manger, le coin bureau donnant sur le jardin.
Sylvie Lebonnois
Кухня с красным фартуком и фартуком из стекла – фото дизайна интерьера
6