Кухня
Сортировать:
Бюджет
Сортировать:Популярное за сегодня
81 - 100 из 1 527 фото
1 из 3
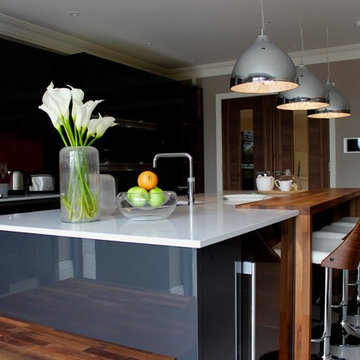
An example of industrial pendant lighting over a feature island. Zoned lighting in a kitchen is key to a carefully considered design.
Идея дизайна: большая прямая кухня в стиле модернизм с обеденным столом, накладной мойкой, плоскими фасадами, серыми фасадами, столешницей из кварцита, красным фартуком, фартуком из стекла, техникой из нержавеющей стали, полом из керамогранита и островом
Идея дизайна: большая прямая кухня в стиле модернизм с обеденным столом, накладной мойкой, плоскими фасадами, серыми фасадами, столешницей из кварцита, красным фартуком, фартуком из стекла, техникой из нержавеющей стали, полом из керамогранита и островом
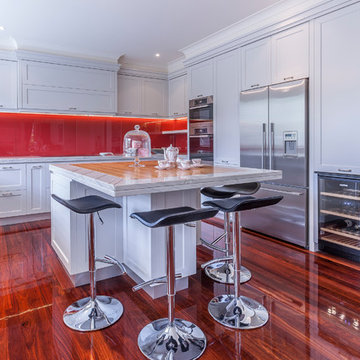
A broken fridge in a dark, 10-year-old kitchen sparked the initial call for help from the owner of this traditional style home. I used Thondon Cream on the cabinets and Macaubas white grantie for the bench tops and to frame the inset piece of Rimu in the island. Warm accents were drawn from the Jarrah floor.
Photography by Kallan MacLeod
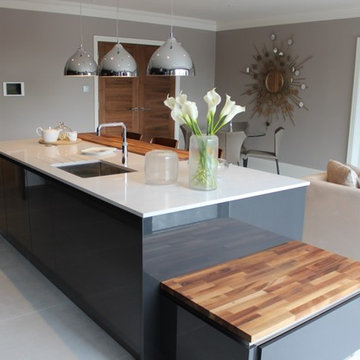
An example of a contemporary island in graphite grey with light quartz, with various levels and accents in European walnut.
Стильный дизайн: большая прямая кухня в стиле модернизм с обеденным столом, накладной мойкой, плоскими фасадами, серыми фасадами, столешницей из кварцита, красным фартуком, фартуком из стекла, техникой из нержавеющей стали, полом из керамогранита и островом - последний тренд
Стильный дизайн: большая прямая кухня в стиле модернизм с обеденным столом, накладной мойкой, плоскими фасадами, серыми фасадами, столешницей из кварцита, красным фартуком, фартуком из стекла, техникой из нержавеющей стали, полом из керамогранита и островом - последний тренд
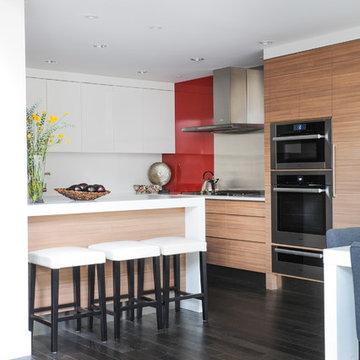
A custom kitchen features a dramatic glass backsplash, wood cabinetry & white quartz countertops. Tracey Ayton Photography.
Идея дизайна: угловая кухня среднего размера в современном стиле с обеденным столом, накладной мойкой, плоскими фасадами, фасадами цвета дерева среднего тона, столешницей из кварцевого агломерата, красным фартуком, фартуком из стекла, техникой из нержавеющей стали, темным паркетным полом и полуостровом
Идея дизайна: угловая кухня среднего размера в современном стиле с обеденным столом, накладной мойкой, плоскими фасадами, фасадами цвета дерева среднего тона, столешницей из кварцевого агломерата, красным фартуком, фартуком из стекла, техникой из нержавеющей стали, темным паркетным полом и полуостровом
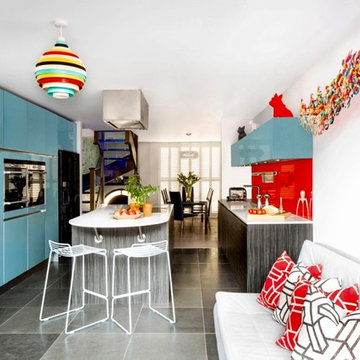
Contemporary refurbishment of private four storey residence in Islington, N4
Juliet Murphy - http://www.julietmurphyphotography.com/
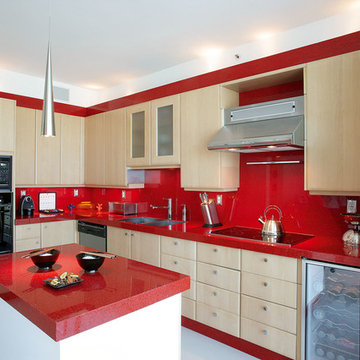
На фото: отдельная, угловая кухня среднего размера в современном стиле с двойной мойкой, плоскими фасадами, светлыми деревянными фасадами, столешницей из переработанного стекла, красным фартуком, фартуком из стекла, техникой из нержавеющей стали, полом из винила, островом и белым полом
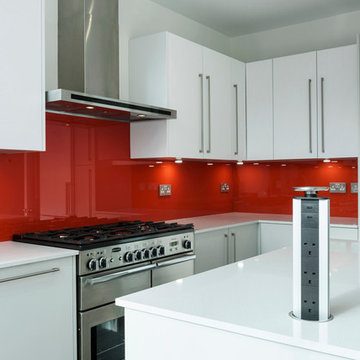
На фото: большая угловая кухня-гостиная в современном стиле с врезной мойкой, плоскими фасадами, серыми фасадами, столешницей из кварцита, красным фартуком, фартуком из стекла, техникой из нержавеющей стали, полом из керамогранита и островом
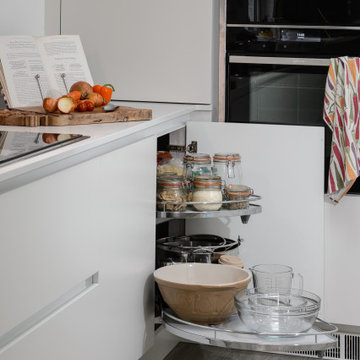
With a S bend shelf, you maximise the use of your corner units with the ability to slide the shelfs out.
Стильный дизайн: маленькая отдельная, п-образная кухня в стиле модернизм с накладной мойкой, плоскими фасадами, белыми фасадами, столешницей из оникса, красным фартуком, фартуком из стекла, черной техникой, светлым паркетным полом, бежевым полом и белой столешницей без острова для на участке и в саду - последний тренд
Стильный дизайн: маленькая отдельная, п-образная кухня в стиле модернизм с накладной мойкой, плоскими фасадами, белыми фасадами, столешницей из оникса, красным фартуком, фартуком из стекла, черной техникой, светлым паркетным полом, бежевым полом и белой столешницей без острова для на участке и в саду - последний тренд
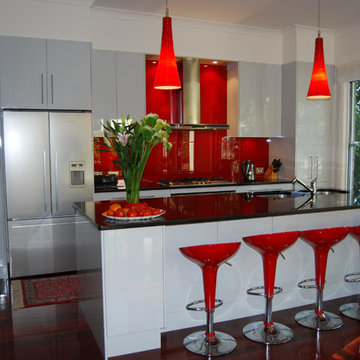
Brian Patterson
Идея дизайна: угловая кухня среднего размера в современном стиле с плоскими фасадами, белыми фасадами, красным фартуком, фартуком из стекла, техникой из нержавеющей стали, обеденным столом, врезной мойкой, темным паркетным полом и островом
Идея дизайна: угловая кухня среднего размера в современном стиле с плоскими фасадами, белыми фасадами, красным фартуком, фартуком из стекла, техникой из нержавеющей стали, обеденным столом, врезной мойкой, темным паркетным полом и островом
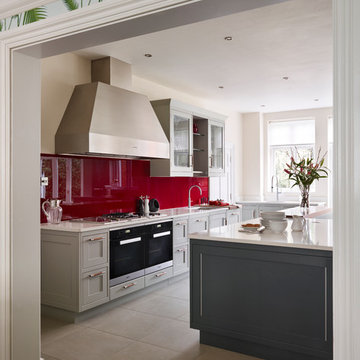
Farrow and Ball 'Lamp Room Grey' was used to hand paint the majority of the cabinetry whilst 'Down Pipe' was used on the island. The darker shade on the island draws focus to it, emphasising its place as the core of the design. The bespoke stainless steel extractor made by Westin echoes the silver beading detail on the cabinetry.
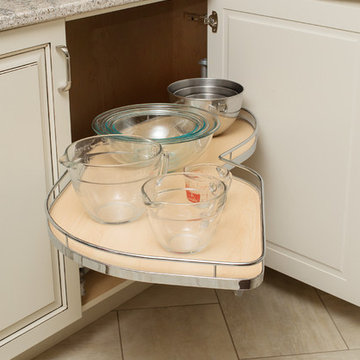
Our approach to the dining room wall was a key decision for the entire project. The wall was load bearing and the homeowners considered only removing half of it. In the end, keeping the overall open concept design was important to the homeowners, therefore we installed a load bearing beam in the ceiling. The beam was finished with drywall to be cohesive so it looked like it was a part of the original design. Now that the kitchen and dining room were open, paint colors were used to designate the spaces and create visual boundaries. This made each area feel like it’s its own space without using any structures.
The original L-shaped kitchen was cut short because of bay windows that overlooked the backyard patio. These windows were lost in the space and not functional; they were replaced with double French doors leading onto the patio. A brick layer was brought in to patch up the window swap and now it looks like the French doors always existed. New crown molding was installed throughout and painted to match the kitchen cabinets.
This window/door replacement allowed for a large pantry cabinet to be installed next to the refrigerator which was not in the old cabinet configuration. The replaced perimeter cabinets host custom storage solutions, like a mixer stand, spice organization, recycling center and functional corner cabinet with pull out shelving. The perimeter kitchen cabinets are painted with a glaze and the island is a cherry stain with glaze to amplify the raised panel door style.
We tripled the size of the kitchen island to expand countertop space. It seats five people and hosts charging stations for the family’s busy lifestyle. It was important that the cooktop in the island had a built in downdraft system because the homeowners did not want a ventilation hood in the center of the kitchen because it would obscure the open concept design.
The countertops are quartz and feature an under mount granite composite kitchen sink with a low divide center. The kitchen faucet, which features hands free and touch technology, and an instant hot water dispenser were added for convenience because of the homeowners’ busy lifestyle. The backsplash is a favorite, with a teal and red glass mosaic basket weave design. It stands out and holds its own among the expansive kitchen cabinets.
All recessed, under cabinet and decorative lights were installed on dimmer switches to allow the homeowners to adjust the lighting in each space of the project. All exterior and interior door hardware, hinges and knobs were replaced in oil rubbed bronze to match the dark stain throughout the space. The entire first floor remodel project uses 12x24 ceramic tile laid in a herringbone pattern. Since tile is typically cold, the flooring was also heated from below. This will also help with the homeowners’ original heating issues.
When accessorizing the kitchen, we used functional, everyday items the homeowners use like cutting boards, canisters for dry goods and place settings on the island. Ultimately, this project transformed their small, outdated kitchen into an expansive and functional workspace.
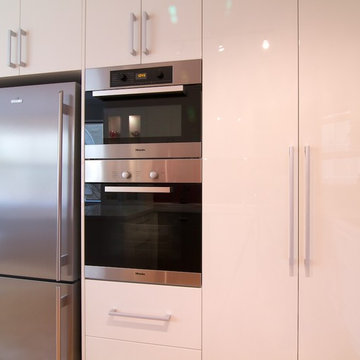
HL Photography
Пример оригинального дизайна: маленькая отдельная, п-образная кухня в стиле модернизм с монолитной мойкой, плоскими фасадами, белыми фасадами, столешницей из акрилового камня, красным фартуком, фартуком из стекла, техникой из нержавеющей стали и светлым паркетным полом без острова для на участке и в саду
Пример оригинального дизайна: маленькая отдельная, п-образная кухня в стиле модернизм с монолитной мойкой, плоскими фасадами, белыми фасадами, столешницей из акрилового камня, красным фартуком, фартуком из стекла, техникой из нержавеющей стали и светлым паркетным полом без острова для на участке и в саду
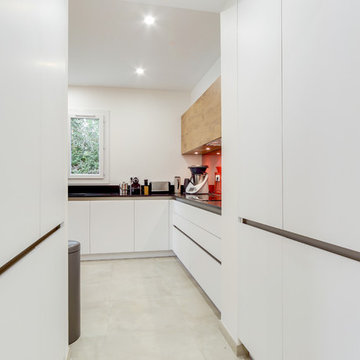
На фото: угловая кухня-гостиная среднего размера в современном стиле с врезной мойкой, плоскими фасадами, белыми фасадами, гранитной столешницей, красным фартуком, фартуком из стекла, техникой под мебельный фасад, полом из керамической плитки, бежевым полом и черной столешницей без острова
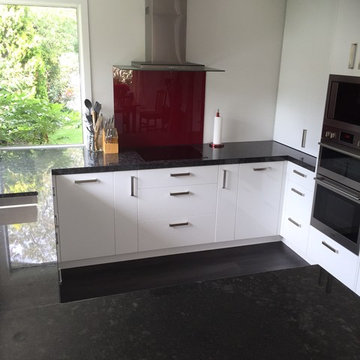
Steel grey granite benchtop with Dezignatek Gloss White cabinetry. Pohutukawa Red splashback.
На фото: п-образная кухня среднего размера в современном стиле с обеденным столом, врезной мойкой, плоскими фасадами, белыми фасадами, гранитной столешницей, красным фартуком, фартуком из стекла, техникой из нержавеющей стали, полом из винила и полуостровом с
На фото: п-образная кухня среднего размера в современном стиле с обеденным столом, врезной мойкой, плоскими фасадами, белыми фасадами, гранитной столешницей, красным фартуком, фартуком из стекла, техникой из нержавеющей стали, полом из винила и полуостровом с
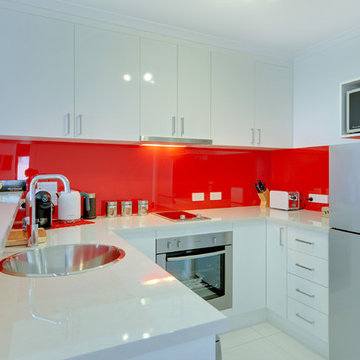
Dan Healey Photography
Стильный дизайн: маленькая п-образная кухня в стиле модернизм с обеденным столом, накладной мойкой, белыми фасадами, столешницей из ламината, красным фартуком, фартуком из стекла, техникой из нержавеющей стали, полом из керамической плитки и полуостровом для на участке и в саду - последний тренд
Стильный дизайн: маленькая п-образная кухня в стиле модернизм с обеденным столом, накладной мойкой, белыми фасадами, столешницей из ламината, красным фартуком, фартуком из стекла, техникой из нержавеющей стали, полом из керамической плитки и полуостровом для на участке и в саду - последний тренд
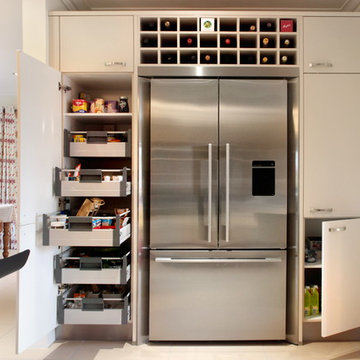
This modern kitchen is truly very special and a reflection of the client's personality. By choosing handled, matte doors with stone surfaces, not only has enhanced the sleek contemporary look but made the kitchen a space that is practical.
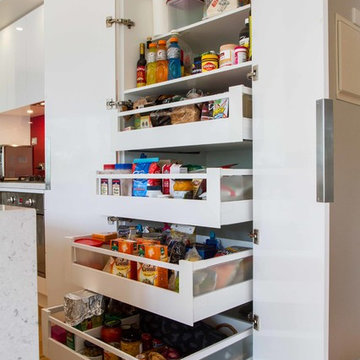
Designer: Corey Johnson; Photography by Yvonne Menegol
На фото: параллельная кухня-гостиная среднего размера в современном стиле с плоскими фасадами, белыми фасадами, столешницей из кварцевого агломерата, красным фартуком, фартуком из стекла, техникой из нержавеющей стали, паркетным полом среднего тона и островом
На фото: параллельная кухня-гостиная среднего размера в современном стиле с плоскими фасадами, белыми фасадами, столешницей из кварцевого агломерата, красным фартуком, фартуком из стекла, техникой из нержавеющей стали, паркетным полом среднего тона и островом
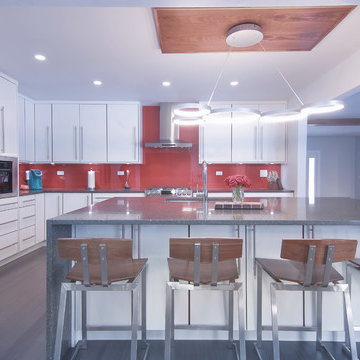
На фото: угловая кухня среднего размера в стиле модернизм с обеденным столом, врезной мойкой, плоскими фасадами, белыми фасадами, столешницей из кварцита, красным фартуком, фартуком из стекла, техникой из нержавеющей стали, полом из бамбука, островом и серым полом с
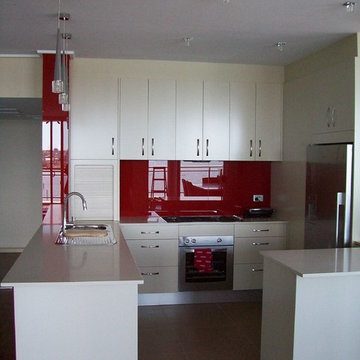
Penthouse apartment - existing kitchen and walls removed to create open plan
Coloured glass splash back and panels - Toffee Apple
White polyurethane kitchen doors in a satin finish
Stone bench top
Pendant lighting over breakfast bar return
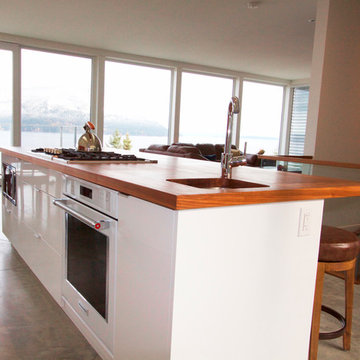
The clients requested a kitchen that was simple, flush and had that built-in feel. This kitchen achieves that and so much more with the fabulously multi-tasking island, and the fun red splash back.
5