Кухня с кладовкой и зеркальным фартуком – фото дизайна интерьера
Сортировать:
Бюджет
Сортировать:Популярное за сегодня
61 - 80 из 424 фото
1 из 3
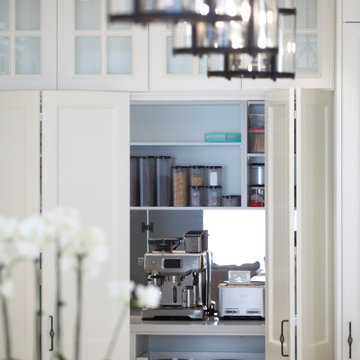
Hampton Style kitchen with recessed panel doors finished in polyurethane Dulux Whisper White, benchtop & splashback Calacutta Oro Marble.
На фото: кухня в классическом стиле с кладовкой, фасадами с утопленной филенкой, белыми фасадами, мраморной столешницей, зеркальным фартуком и белой столешницей
На фото: кухня в классическом стиле с кладовкой, фасадами с утопленной филенкой, белыми фасадами, мраморной столешницей, зеркальным фартуком и белой столешницей
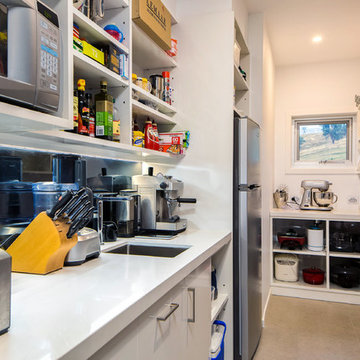
Simon Dallinger Photography
Стильный дизайн: угловая кухня среднего размера в современном стиле с кладовкой, врезной мойкой, плоскими фасадами, серыми фасадами, столешницей из кварцевого агломерата, черным фартуком, зеркальным фартуком, техникой из нержавеющей стали и полом из керамогранита - последний тренд
Стильный дизайн: угловая кухня среднего размера в современном стиле с кладовкой, врезной мойкой, плоскими фасадами, серыми фасадами, столешницей из кварцевого агломерата, черным фартуком, зеркальным фартуком, техникой из нержавеющей стали и полом из керамогранита - последний тренд
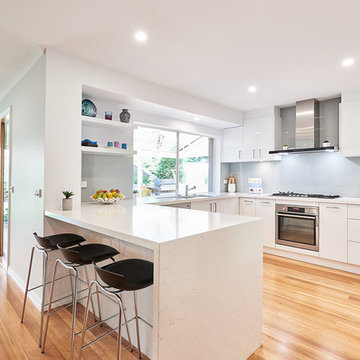
Aaron Widyanto
Источник вдохновения для домашнего уюта: кухня в современном стиле с кладовкой, открытыми фасадами, белыми фасадами и зеркальным фартуком
Источник вдохновения для домашнего уюта: кухня в современном стиле с кладовкой, открытыми фасадами, белыми фасадами и зеркальным фартуком
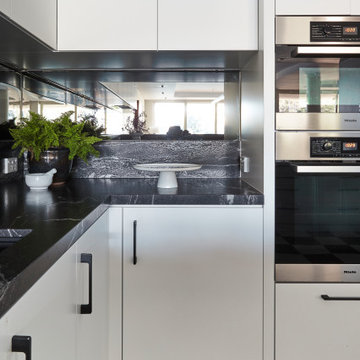
Источник вдохновения для домашнего уюта: угловая кухня в стиле модернизм с кладовкой, плоскими фасадами, белыми фасадами, гранитной столешницей, зеркальным фартуком, мраморным полом, островом, разноцветным полом и черной столешницей
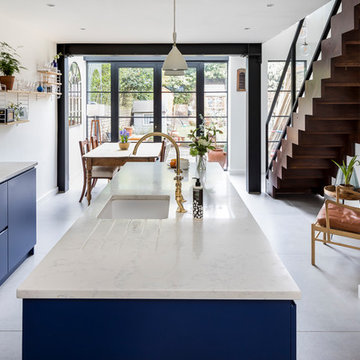
This bespoke kitchen / dinning area works as a hub between upper floors and serves as the main living area. Delivering loads of natural light thanks to glass roof and large bespoke french doors. Stylishly exposed steel beams blend beautifully with carefully selected decor elements and bespoke stairs with glass balustrade.
Chris Snook
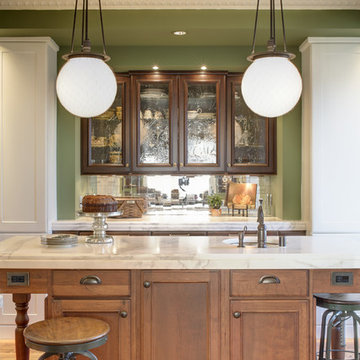
Winner of Interior Design Society's 2014 Designer of the Year Awards: Kitchens 50K & Above - 2nd Place
Источник вдохновения для домашнего уюта: кухня среднего размера в стиле кантри с кладовкой, врезной мойкой, фасадами с утопленной филенкой, белыми фасадами, мраморной столешницей, зеркальным фартуком, техникой под мебельный фасад, паркетным полом среднего тона и островом
Источник вдохновения для домашнего уюта: кухня среднего размера в стиле кантри с кладовкой, врезной мойкой, фасадами с утопленной филенкой, белыми фасадами, мраморной столешницей, зеркальным фартуком, техникой под мебельный фасад, паркетным полом среднего тона и островом
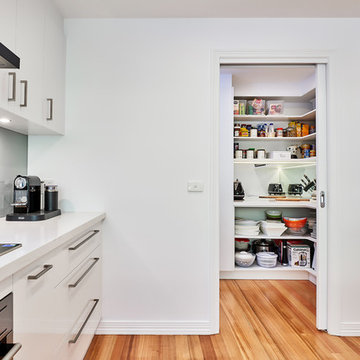
Aaron Widyanto
На фото: кухня в современном стиле с кладовкой, открытыми фасадами, белыми фасадами и зеркальным фартуком
На фото: кухня в современном стиле с кладовкой, открытыми фасадами, белыми фасадами и зеркальным фартуком
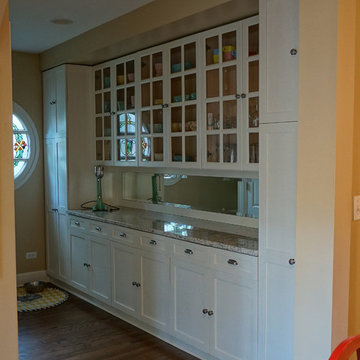
This integrated cabinetry provides the traditional Spanish style home with a sufficient amount of countertop space and surface for serving food or drinks for guests. Not only does it allow for plenty of storage and cabinetry space, it is detached from the high traffic areas of the kitchen which helps maximize functionality while entertaining.
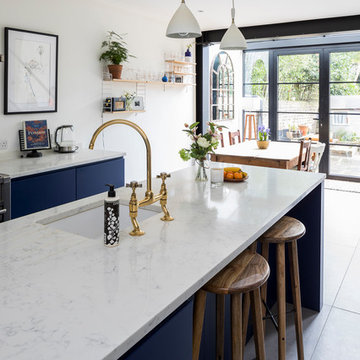
This bespoke kitchen / dinning area works as a hub between upper floors and serves as the main living area. Delivering loads of natural light thanks to glass roof and large bespoke french doors. Stylishly exposed steel beams blend beautifully with carefully selected decor elements and bespoke stairs with glass balustrade.
Chris Snook
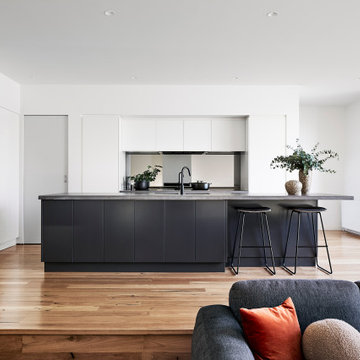
The Kitchen boasts plenty of storage cupboards along the back bench and in the island bench itself. A cavity sliding door reveals a hidden walk-in pantry under the stairs.
Photo by Tess Kelly.
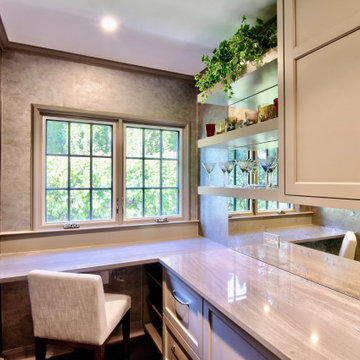
Стильный дизайн: параллельная кухня среднего размера в классическом стиле с кладовкой, врезной мойкой, фасадами с утопленной филенкой, белыми фасадами, гранитной столешницей, фартуком цвета металлик, зеркальным фартуком, техникой из нержавеющей стали, темным паркетным полом, коричневым полом и белой столешницей без острова - последний тренд
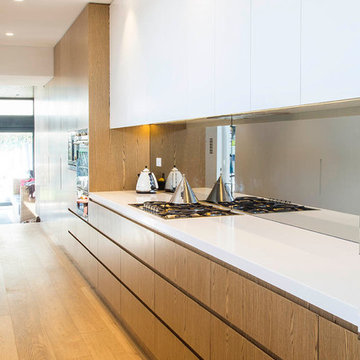
Geoff Sumner Photography
Идея дизайна: большая параллельная кухня в современном стиле с кладовкой, накладной мойкой, столешницей из акрилового камня, зеркальным фартуком, техникой из нержавеющей стали и паркетным полом среднего тона без острова
Идея дизайна: большая параллельная кухня в современном стиле с кладовкой, накладной мойкой, столешницей из акрилового камня, зеркальным фартуком, техникой из нержавеющей стали и паркетным полом среднего тона без острова
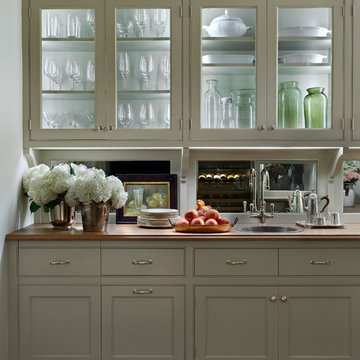
State Parkway, Jessica Lagrange Interiors LLC, Photo by Tony Soluri
Источник вдохновения для домашнего уюта: кухня в классическом стиле с кладовкой, одинарной мойкой, плоскими фасадами, зелеными фасадами, деревянной столешницей, белым фартуком, зеркальным фартуком, техникой из нержавеющей стали и паркетным полом среднего тона
Источник вдохновения для домашнего уюта: кухня в классическом стиле с кладовкой, одинарной мойкой, плоскими фасадами, зелеными фасадами, деревянной столешницей, белым фартуком, зеркальным фартуком, техникой из нержавеющей стали и паркетным полом среднего тона
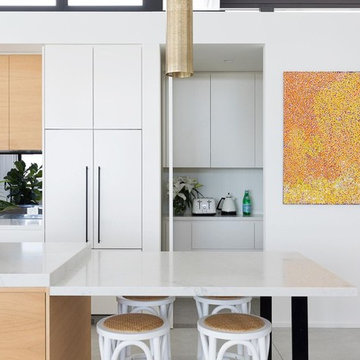
Simon Whitbread Photography
Свежая идея для дизайна: кухня в современном стиле с кладовкой, накладной мойкой, светлыми деревянными фасадами, черной техникой, полом из цементной плитки, двумя и более островами, серым полом, плоскими фасадами, мраморной столешницей, зеркальным фартуком и разноцветной столешницей - отличное фото интерьера
Свежая идея для дизайна: кухня в современном стиле с кладовкой, накладной мойкой, светлыми деревянными фасадами, черной техникой, полом из цементной плитки, двумя и более островами, серым полом, плоскими фасадами, мраморной столешницей, зеркальным фартуком и разноцветной столешницей - отличное фото интерьера
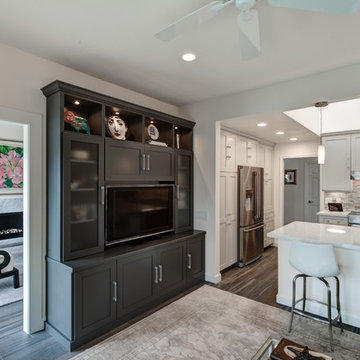
The client was recently widowed and had been wanting to remodel her kitchen for a long time. Although the floor plan of the space remained the same, the kitchen received a major makeover in terms of aesthetic and function to fit the style and needs of the client and her small dog in this water front residence.
The peninsula was brought down in height to achieve a more spacious and inviting feel into the living space and patio facing the water. Shades of gray were used to veer away from the all white kitchen and adding a dark gray entertainment unit really added drama to the space.
Schedule an appointment with one of our designers:
http://www.gkandb.com/contact-us/
DESIGNER: CJ LOWENTHAL
PHOTOGRAPHY: TREVE JOHNSON
CABINETS: DURA SUPREME CABINETRY
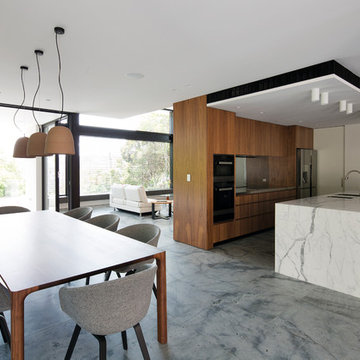
Simon Whitbread
Свежая идея для дизайна: большая параллельная кухня в современном стиле с кладовкой, врезной мойкой, мраморной столешницей, зеркальным фартуком, техникой из нержавеющей стали и островом - отличное фото интерьера
Свежая идея для дизайна: большая параллельная кухня в современном стиле с кладовкой, врезной мойкой, мраморной столешницей, зеркальным фартуком, техникой из нержавеющей стали и островом - отличное фото интерьера

This family of 5 was quickly out-growing their 1,220sf ranch home on a beautiful corner lot. Rather than adding a 2nd floor, the decision was made to extend the existing ranch plan into the back yard, adding a new 2-car garage below the new space - for a new total of 2,520sf. With a previous addition of a 1-car garage and a small kitchen removed, a large addition was added for Master Bedroom Suite, a 4th bedroom, hall bath, and a completely remodeled living, dining and new Kitchen, open to large new Family Room. The new lower level includes the new Garage and Mudroom. The existing fireplace and chimney remain - with beautifully exposed brick. The homeowners love contemporary design, and finished the home with a gorgeous mix of color, pattern and materials.
The project was completed in 2011. Unfortunately, 2 years later, they suffered a massive house fire. The house was then rebuilt again, using the same plans and finishes as the original build, adding only a secondary laundry closet on the main level.
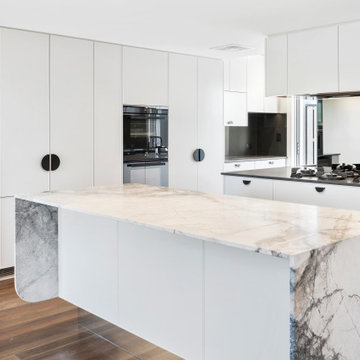
Свежая идея для дизайна: угловая кухня среднего размера в стиле модернизм с кладовкой, стеклянными фасадами, белыми фасадами, мраморной столешницей, фартуком цвета металлик, зеркальным фартуком, черной техникой, островом и белой столешницей - отличное фото интерьера
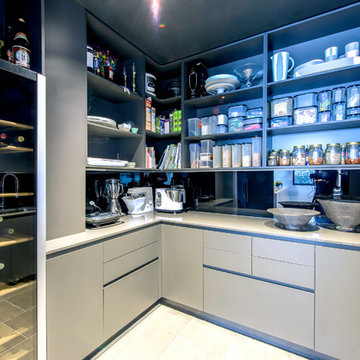
Steven Sklifas Photography
Источник вдохновения для домашнего уюта: маленькая п-образная кухня в современном стиле с кладовкой, серыми фасадами, столешницей из кварцевого агломерата, черным фартуком и зеркальным фартуком для на участке и в саду
Источник вдохновения для домашнего уюта: маленькая п-образная кухня в современном стиле с кладовкой, серыми фасадами, столешницей из кварцевого агломерата, черным фартуком и зеркальным фартуком для на участке и в саду
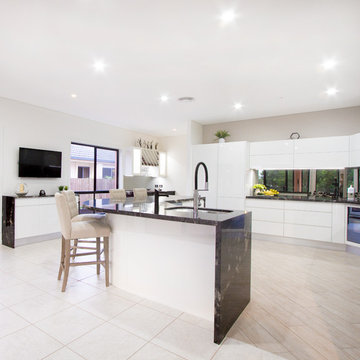
Tops: 40mm pencil edge Granite wtih 2 x waterfall ends
Doors: Ultra White 2Pack Painted gloss Handless style
Blum Hardware
Lift up wall cupboard doors
Tap: High Chef black hose, and ZIP Tap
Sink: Oliveri undermounted sink
Custom curved joinery to rangehood cupboard
Custom entertainment and bar joinery with lighting and winerack
Glenn Weiss Photography
Кухня с кладовкой и зеркальным фартуком – фото дизайна интерьера
4