Кухня с кладовкой и зеркальным фартуком – фото дизайна интерьера
Сортировать:
Бюджет
Сортировать:Популярное за сегодня
41 - 60 из 424 фото
1 из 3
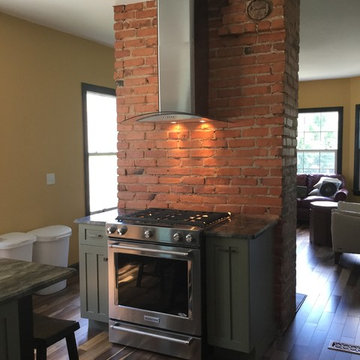
Стильный дизайн: маленькая прямая кухня в стиле фьюжн с кладовкой, с полувстраиваемой мойкой (с передним бортиком), фасадами в стиле шейкер, зелеными фасадами, гранитной столешницей, фартуком цвета металлик, зеркальным фартуком, техникой из нержавеющей стали, паркетным полом среднего тона, островом и коричневым полом для на участке и в саду - последний тренд
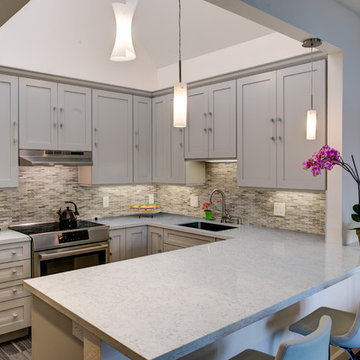
The client was recently widowed and had been wanting to remodel her kitchen for a long time. Although the floor plan of the space remained the same, the kitchen received a major makeover in terms of aesthetic and function to fit the style and needs of the client and her small dog in this water front residence.
The peninsula was brought down in height to achieve a more spacious and inviting feel into the living space and patio facing the water. Shades of gray were used to veer away from the all white kitchen and adding a dark gray entertainment unit really added drama to the space.
Schedule an appointment with one of our designers:
http://www.gkandb.com/contact-us/
DESIGNER: CJ LOWENTHAL
PHOTOGRAPHY: TREVE JOHNSON
CABINETS: DURA SUPREME CABINETRY
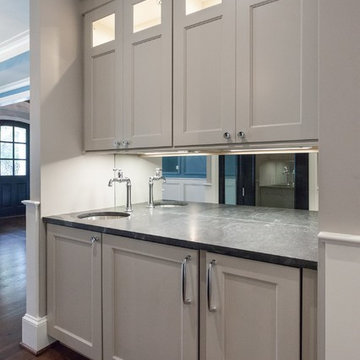
На фото: прямая кухня в классическом стиле с кладовкой, врезной мойкой, фасадами с утопленной филенкой, бежевыми фасадами, зеркальным фартуком, паркетным полом среднего тона, коричневым полом и черной столешницей с
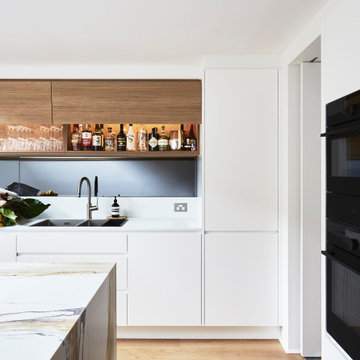
На фото: большая угловая кухня в современном стиле с кладовкой, двойной мойкой, плоскими фасадами, белыми фасадами, столешницей из кварцевого агломерата, разноцветным фартуком, зеркальным фартуком, черной техникой, полом из ламината, островом и разноцветной столешницей с
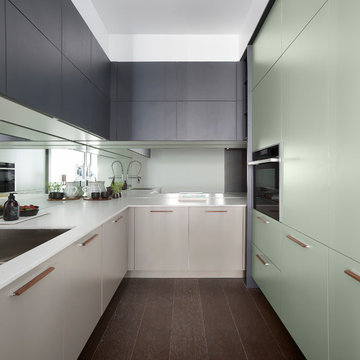
The duo from Geelong have created a modern kitchen with an Art Deco twist fitting the heritage of the building.
Colour and texture have been used in interesting and refreshing ways to celebrate Art Deco whilst keeping clean contemporary lines. Top cabinets in Black Riven have been offset to create interest and play on the Deco style and have been paired with Newbury Baye and Bayleaf creating a fresh colour palette.
An entertainers dream, the design features ample storage throughout both the kitchen and sizable butler’s pantry, chic NEFF appliances and stunning Caesarstone Fresh Concrete benchtops.
Featuring:
•Cabinetry: Impressions Charcoal Riven, Newbury Baye & Bayleaf
•Benchtops: Caesarstone Fresh Concrete 20mm pencil edge (back run) 60mm mitred (Island)
•Handles: Touch Catch, Volpato
•Accessories: Stainless Steel double bowl under-mount sink, Stainless steel single bowl under-mount sink, Large gooseneck hose tap, Steel cutlery trays, Spice tray, Towel rail, Chrome metal tray pull out, Le Mans corner pull out unit & Bin
•NEFF Appliances
Photography: Shania Shegedyn
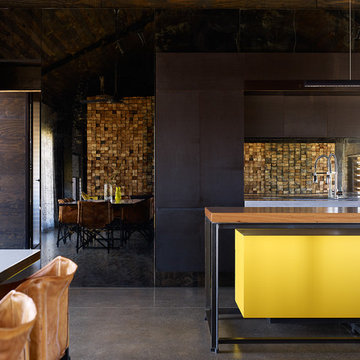
Derek Swalwell
Пример оригинального дизайна: параллельная кухня среднего размера в современном стиле с кладовкой, монолитной мойкой, плоскими фасадами, черными фасадами, столешницей из бетона, фартуком цвета металлик, зеркальным фартуком, техникой из нержавеющей стали, бетонным полом и островом
Пример оригинального дизайна: параллельная кухня среднего размера в современном стиле с кладовкой, монолитной мойкой, плоскими фасадами, черными фасадами, столешницей из бетона, фартуком цвета металлик, зеркальным фартуком, техникой из нержавеющей стали, бетонным полом и островом
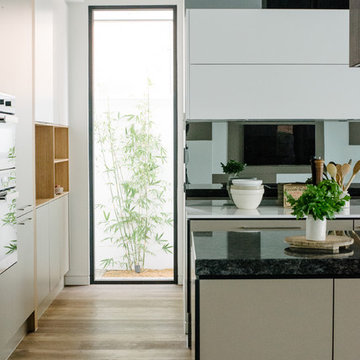
Belinda Monck Photographer
Стильный дизайн: угловая кухня в современном стиле с кладовкой, врезной мойкой, плоскими фасадами, белыми фасадами, гранитной столешницей, черным фартуком, зеркальным фартуком, техникой из нержавеющей стали, темным паркетным полом и островом - последний тренд
Стильный дизайн: угловая кухня в современном стиле с кладовкой, врезной мойкой, плоскими фасадами, белыми фасадами, гранитной столешницей, черным фартуком, зеркальным фартуком, техникой из нержавеющей стали, темным паркетным полом и островом - последний тренд
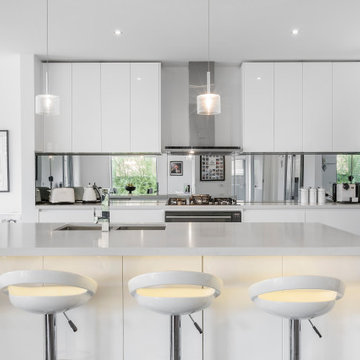
Пример оригинального дизайна: большая параллельная кухня в современном стиле с кладовкой, двойной мойкой, белыми фасадами, мраморной столешницей, зеркальным фартуком, темным паркетным полом, островом и белой столешницей
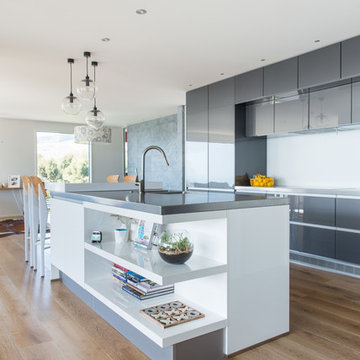
The island feature a split level bench top.
The first tier is a durable stainless steel work surface. The matching stainless steel tap make a predominant statement, and moved away from the typical chrome finish.
The Island raises onto a sleek and welcoming solid surface - engineered stone.
The 2 textures work with with the high gloss acrylic wall units.
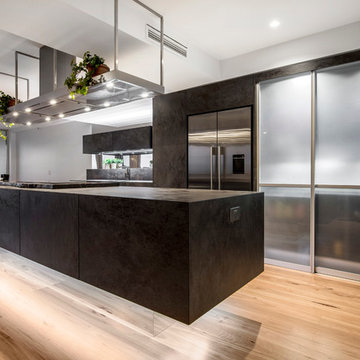
This sky home with stunning views over Brisbane's CBD, the river and Kangaroo Point Cliffs captures the maturity now
found in inner city living in Brisbane. Originally from Melbourne and with his experience gain from extensive business
travel abroad, the owner of the apartment decided to transform his home to match the cosmopolitan lifestyle he has
enjoyed whilst living in these locations.
The original layout of the kitchen was typical for apartments built over 20 years ago. The space was restricted by a
collection of small rooms, two dining areas plus kitchen that did not take advantage of the views or the need for a strong
connection between living areas and the outdoors.
The new design has managed to still give definition to activities performed in the kitchen, dining and living but through
minimal detail the kitchen does not dominate the space which can often happen in an open plan.
A typical galley kitchen design was selected as it best catered for how the space relates to the rest of the apartment and
adjoining living space. An effortless workflow is created from the start point of the pantry, housing food stores as well as
small appliances, and refrigerator. These are within easy reach of the preparation zones and cooking on the island. Then
delivery to the dining area is seamless.
There are a number of key features used in the design to create the feeling of spaces whilst maximising functionality. The
mirrored kickboards reflect light (aided by the use of LED strip lighting to the underside of the cabinets) creating the illusion
that the cabinets are floating thus reducing the footprint in the design.
The simple design philosophy is continued with the use of Laminam, 3mm porcelain sheets to the vertical and horizontal
surfaces. This material is then mitred on the edges of all drawers and doors extenuate the seamless, minimalist, cube look.
A cantilevered bespoke silky oak timber benchtop placed on the island creates a small breakfast/coffee area whilst
increasing bench space and creating the illusion of more space. The stain and other features of this unique piece of timber
compliments the tones found in the porcelain skin of the kitchen.
The half wall built behind the sinks hides the entry point of the services into the apartment. This has been clad in a
complimentary laminate for the timber benchtop . Mirror splashbacks help reflect more light into the space. The cabinets
above the cleaning zone also appear floating due to the mirrored surface behind and the placement of LED strip lighting
used to highlight the perimeter.
A fully imported FALMAC Stainless Rangehood and flyer over compliments the plasterboard bulkhead that houses the air
conditioning whilst providing task lighting to the island.
Lighting has been used throughout the space to highlight and frame the design elements whist creating illumination for all
tasks completed in the kitchen.
Achieving "fluid motion" has been a major influence in the choice of hardware used in the design. Blum servo drive
electronic drawer opening systems have been used to counter act any issues that may be encounter by the added weight
of the porcelain used on the drawer fronts. These are then married with Blum Intivo soft close drawer systems.
The devil is in the detail with a design and space that is so low profile yet complicated in it's simplicity.
Steve Ryan - Rix Ryan Photography
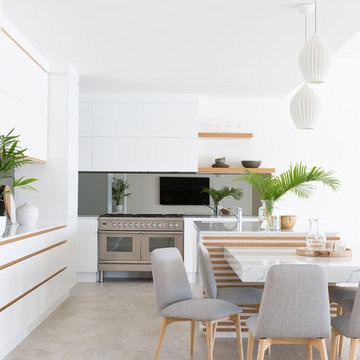
Cabinetry & Joinery Design by Donna Guyler Design
Идея дизайна: большая угловая кухня в современном стиле с кладовкой, врезной мойкой, плоскими фасадами, белыми фасадами, столешницей из кварцевого агломерата, серым фартуком, зеркальным фартуком, техникой из нержавеющей стали, полом из керамогранита и бежевым полом
Идея дизайна: большая угловая кухня в современном стиле с кладовкой, врезной мойкой, плоскими фасадами, белыми фасадами, столешницей из кварцевого агломерата, серым фартуком, зеркальным фартуком, техникой из нержавеющей стали, полом из керамогранита и бежевым полом
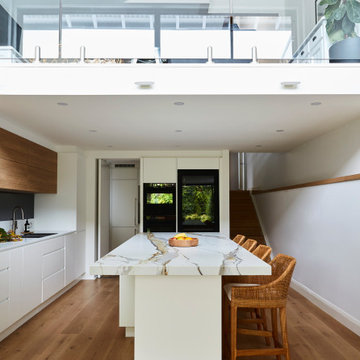
Идея дизайна: большая угловая кухня в современном стиле с кладовкой, двойной мойкой, плоскими фасадами, белыми фасадами, столешницей из кварцевого агломерата, разноцветным фартуком, зеркальным фартуком, черной техникой, полом из ламината, островом и разноцветной столешницей
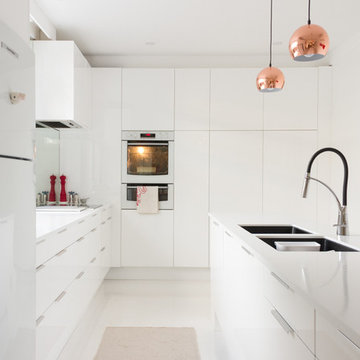
Yvette Jewell
Стильный дизайн: угловая кухня в современном стиле с кладовкой, врезной мойкой, плоскими фасадами, белыми фасадами, гранитной столешницей, зеркальным фартуком, белой техникой, полом из керамогранита и островом - последний тренд
Стильный дизайн: угловая кухня в современном стиле с кладовкой, врезной мойкой, плоскими фасадами, белыми фасадами, гранитной столешницей, зеркальным фартуком, белой техникой, полом из керамогранита и островом - последний тренд
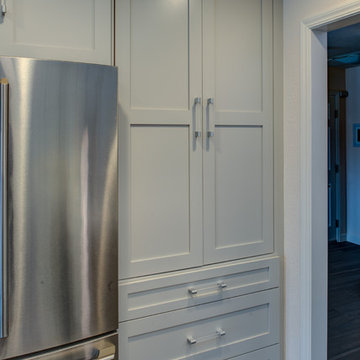
The client was recently widowed and had been wanting to remodel her kitchen for a long time. Although the floor plan of the space remained the same, the kitchen received a major makeover in terms of aesthetic and function to fit the style and needs of the client and her small dog in this water front residence.
An appliance cabinet was designed to hide appliances and keep the countertop surfaces clear of appliances.
Schedule an appointment with one of our designers:
http://www.gkandb.com/contact-us/
DESIGNER: CJ LOWENTHAL
PHOTOGRAPHY: TREVE JOHNSON
CABINETS: DURA SUPREME CABINETRY
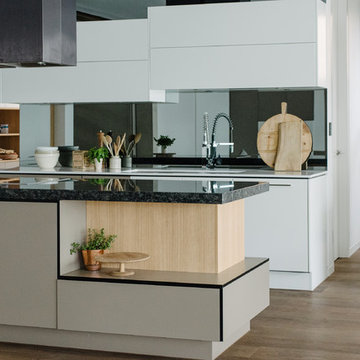
Belinda Monck Photographer
Стильный дизайн: угловая кухня в современном стиле с кладовкой, врезной мойкой, плоскими фасадами, белыми фасадами, гранитной столешницей, черным фартуком, зеркальным фартуком, техникой из нержавеющей стали, темным паркетным полом и островом - последний тренд
Стильный дизайн: угловая кухня в современном стиле с кладовкой, врезной мойкой, плоскими фасадами, белыми фасадами, гранитной столешницей, черным фартуком, зеркальным фартуком, техникой из нержавеющей стали, темным паркетным полом и островом - последний тренд
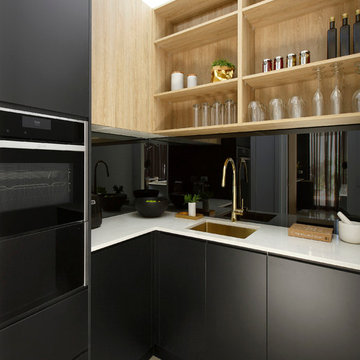
Marcel Aucar
На фото: большая параллельная кухня в стиле модернизм с кладовкой, одинарной мойкой, черными фасадами, столешницей из кварцевого агломерата, фартуком цвета металлик, зеркальным фартуком, черной техникой и островом
На фото: большая параллельная кухня в стиле модернизм с кладовкой, одинарной мойкой, черными фасадами, столешницей из кварцевого агломерата, фартуком цвета металлик, зеркальным фартуком, черной техникой и островом
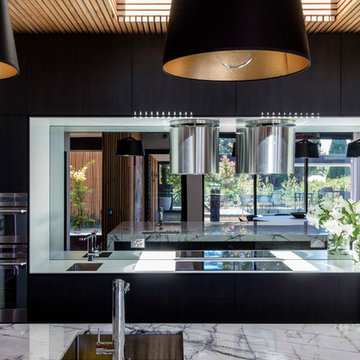
Kitchen splashback.
Photo: Tom Ferguson
На фото: угловая кухня среднего размера в современном стиле с кладовкой, врезной мойкой, плоскими фасадами, черными фасадами, мраморной столешницей, зеркальным фартуком, черной техникой и островом
На фото: угловая кухня среднего размера в современном стиле с кладовкой, врезной мойкой, плоскими фасадами, черными фасадами, мраморной столешницей, зеркальным фартуком, черной техникой и островом
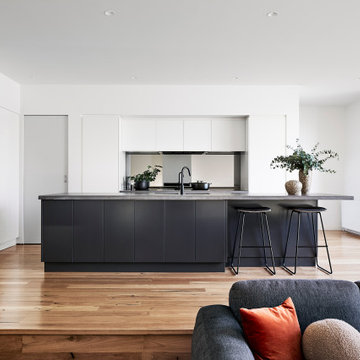
The Kitchen boasts plenty of storage cupboards along the back bench and in the island bench itself. A cavity sliding door reveals a hidden walk-in pantry under the stairs.
Photo by Tess Kelly.
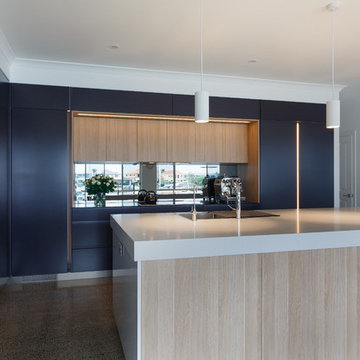
Tony Dailo
На фото: большая угловая кухня в современном стиле с кладовкой, двойной мойкой, плоскими фасадами, светлыми деревянными фасадами, столешницей из кварцевого агломерата, зеркальным фартуком, черной техникой, бетонным полом, островом, разноцветным полом и белой столешницей
На фото: большая угловая кухня в современном стиле с кладовкой, двойной мойкой, плоскими фасадами, светлыми деревянными фасадами, столешницей из кварцевого агломерата, зеркальным фартуком, черной техникой, бетонным полом, островом, разноцветным полом и белой столешницей
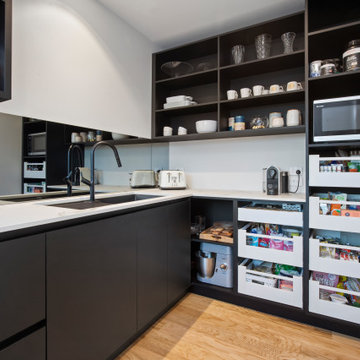
Стильный дизайн: кухня в стиле модернизм с кладовкой, черными фасадами, столешницей из кварцевого агломерата, серым фартуком, зеркальным фартуком, техникой из нержавеющей стали, светлым паркетным полом, островом, белой столешницей и накладной мойкой - последний тренд
Кухня с кладовкой и зеркальным фартуком – фото дизайна интерьера
3