Кухня с кладовкой и темным паркетным полом – фото дизайна интерьера
Сортировать:
Бюджет
Сортировать:Популярное за сегодня
81 - 100 из 5 536 фото
1 из 3
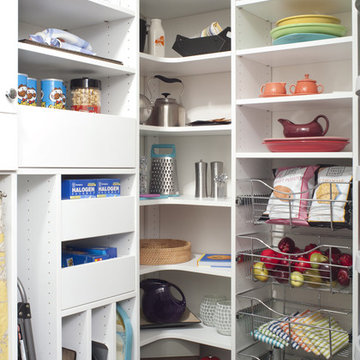
Pantry with baskets on full extension slides, tray and serving piece storage plus roll-outs and step ladder storage.
На фото: кухня с кладовкой, открытыми фасадами, белыми фасадами и темным паркетным полом с
На фото: кухня с кладовкой, открытыми фасадами, белыми фасадами и темным паркетным полом с
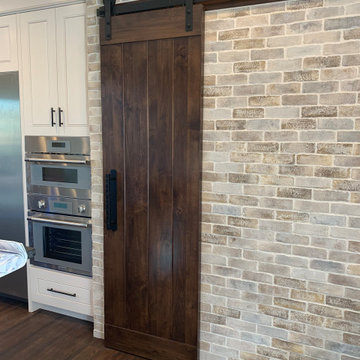
Пример оригинального дизайна: п-образная кухня с кладовкой, белыми фасадами, техникой из нержавеющей стали, темным паркетным полом, островом, черной столешницей и фартуком из кирпича

CHALLENGE:
-Owners want easy to maintain (white) kitchen
-Must also serve as a workspace & accommodate three laptops & separate personal files
-Existing kitchen has odd, angled wall of cabinets due to configuration of stairs in foyer
SOLUTION:
-Expand space by removing wall between kitchen & dining room
-Relocate dining room into (rarely used) study
-Remove columns between kitchen & new dining
-Enlarge walk-in pantry by squaring off angles in stair wall
-Make pantry entry a camouflaged, surprising feature by creating doors out of cabinetry
-Add natural illumination with 6’ picture window
-Make ceiling one plane
-Add calculated runways of recessed LED lights on dimmers
-Lighting leads to dynamic marble back splash behind range on back wall
-New double islands & ceiling-high cabinetry quadruple previous counter & storage space
-9’ island with seating includes three workstations
-Seating island offers under counter electronics charging ports & three shelves of storage per workstation in cabinets directly in front of stools
-Behind stools, lower cabinetry provides one drawer & two pull-out shelves per workstation
-7’ prep island services 48” paneled refrigerator & 48” gas range & includes 2nd sink, 2nd dishwasher & 2nd trash/recycling station
-Wine/beverage chiller located opposite island sink
-Both sink spigots are touch-less & are fed by whole-house water filtration system
-Independent non-leaching faucet delivers purified, double-pass reverse osmosis drinking water
-Exhaust fan for gas range is hidden inside bridge of upper cabinets
-Flat, easy-to-clean, custom, stainless-steel plate frames exhaust fan
-New built-in window seat in bay window increases seating for informal dining while reducing floor space needed for table and chairs
-New configuration allows unobstructed windows & French doors to flood space with natural light & enhances views
-Open the screened porch doors to circulate fresh air throughout the home
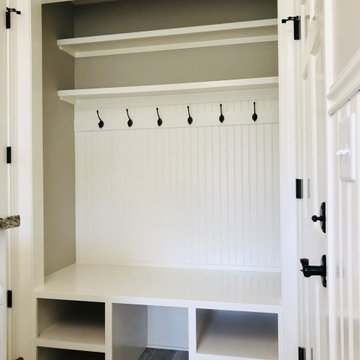
На фото: большая угловая кухня в стиле неоклассика (современная классика) с кладовкой, с полувстраиваемой мойкой (с передним бортиком), фасадами в стиле шейкер, синими фасадами, столешницей из кварцевого агломерата, белым фартуком, фартуком из плитки кабанчик, белой техникой, темным паркетным полом, островом, коричневым полом и белой столешницей с
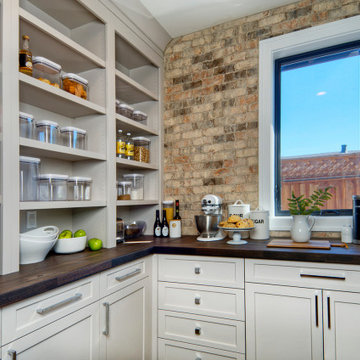
This "Cookie Kitchen" is a hidden pantry space that is perfect for all storage and accessory needs. Great place for planning that next baking adventure, making the perfect cup o joe and hiding an extensive pantry collection.
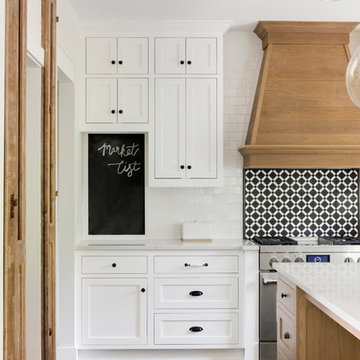
Kitchen in modern french country home renovation.
На фото: большая кухня в стиле модернизм с кладовкой, с полувстраиваемой мойкой (с передним бортиком), фасадами с декоративным кантом, белыми фасадами, столешницей из кварцита, белым фартуком, техникой из нержавеющей стали, темным паркетным полом, островом, коричневым полом и белой столешницей с
На фото: большая кухня в стиле модернизм с кладовкой, с полувстраиваемой мойкой (с передним бортиком), фасадами с декоративным кантом, белыми фасадами, столешницей из кварцита, белым фартуком, техникой из нержавеющей стали, темным паркетным полом, островом, коричневым полом и белой столешницей с
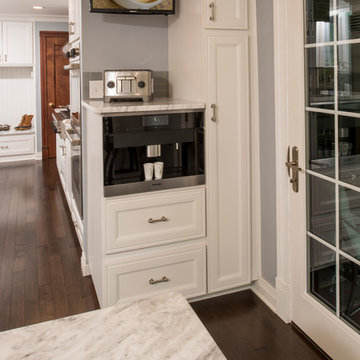
This recent remodel was a full gut down to the stubs and sub floors. The biggest challenge in the space was creating a single room from 2 separate areas. The original galley kitchen and a 1980’s add-on breakfast room. The breakfast room was cold and had old mechanicals emphasizing the need for a continuous space. The existing kitchen area was small, cramped and did not fit the lifestyle of the homeowners.
The homeowners wanted a hidden pantry for large and seasonal items as well as for food storage. I planned for a portion of the garage to be transformed to a full size, walk-in, hidden pantry that catered to the needs of the family.
Three of the most important design features include the hidden pantry, “other room” storage such as the mudroom seat and window bench, as well as the eat-in counter. Other notable design elements include glass cabinets, under-cabinet lighting, a message center and built-in under the counter appliances.
The coffee system is plumbed allowing for immediate hot coffee and specialty drinks at the touch of a button.
Dimensions: 27’X12’
Cabinetry: KEMPER
Flooring: MAPLE HARDWOOD with Radiant floor heat.
Countertops/Vanity Tops: Quartzite/MARBLE (Donna Sandra)
Sinks: BLANCO
Faucets: DELTA with Touch2o-technology.
Dishwasher: MIELE
Cooktop/Range: WOLF
Lighting: FEISS
Refrigerator: SUB-ZERO
Oven: WOLF
Plumbing Supplies: DELTA POT FILLER
Hardware: ATLAS
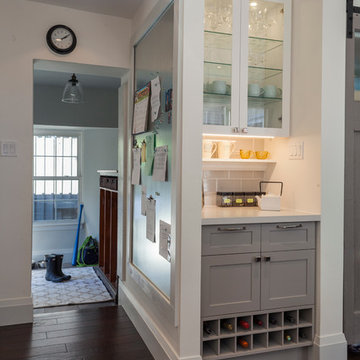
A new breakfast and wine bar was created where the old fridge had been. Keeping a side wall allowed for a large magnet board to organize this family's activities, conveniently located, yet out of sight from visitors.
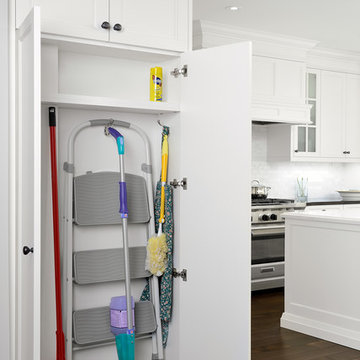
На фото: угловая кухня среднего размера в стиле неоклассика (современная классика) с кладовкой, врезной мойкой, фасадами в стиле шейкер, белыми фасадами, столешницей из кварцевого агломерата, белым фартуком, фартуком из плитки кабанчик, техникой из нержавеющей стали, темным паркетным полом и островом с
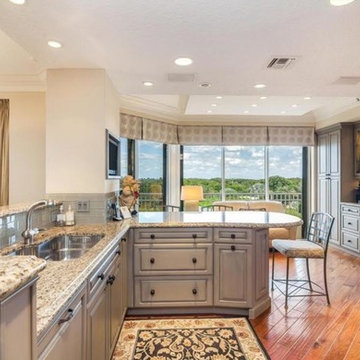
Стильный дизайн: п-образная кухня среднего размера в классическом стиле с кладовкой, накладной мойкой, фасадами с декоративным кантом, серыми фасадами, гранитной столешницей, серым фартуком, фартуком из керамической плитки, техникой из нержавеющей стали, темным паркетным полом и островом - последний тренд
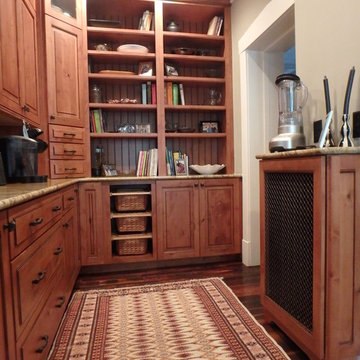
Cabinetry features Chateaux style, Classic drawer front on Knotty Alder with Amaretto stain and Black glaze.
Пример оригинального дизайна: кухня в классическом стиле с кладовкой, с полувстраиваемой мойкой (с передним бортиком), фасадами с выступающей филенкой, фасадами цвета дерева среднего тона, коричневым фартуком, техникой из нержавеющей стали, островом и темным паркетным полом
Пример оригинального дизайна: кухня в классическом стиле с кладовкой, с полувстраиваемой мойкой (с передним бортиком), фасадами с выступающей филенкой, фасадами цвета дерева среднего тона, коричневым фартуком, техникой из нержавеющей стали, островом и темным паркетным полом
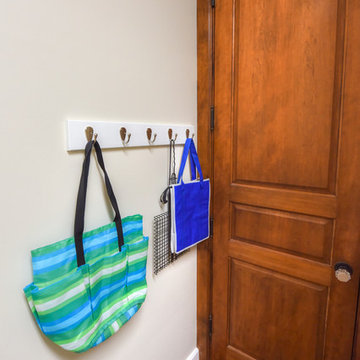
Kim Lindsey Photography
Идея дизайна: параллельная кухня среднего размера в классическом стиле с кладовкой, белыми фасадами, деревянной столешницей, техникой из нержавеющей стали и темным паркетным полом
Идея дизайна: параллельная кухня среднего размера в классическом стиле с кладовкой, белыми фасадами, деревянной столешницей, техникой из нержавеющей стали и темным паркетным полом
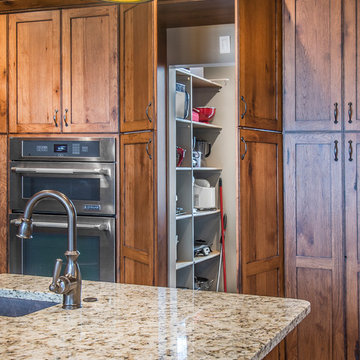
Alan Jackson- Jackson Studios
Пример оригинального дизайна: кухня с кладовкой, врезной мойкой, фасадами с утопленной филенкой, фасадами цвета дерева среднего тона, гранитной столешницей, техникой из нержавеющей стали, темным паркетным полом и островом
Пример оригинального дизайна: кухня с кладовкой, врезной мойкой, фасадами с утопленной филенкой, фасадами цвета дерева среднего тона, гранитной столешницей, техникой из нержавеющей стали, темным паркетным полом и островом
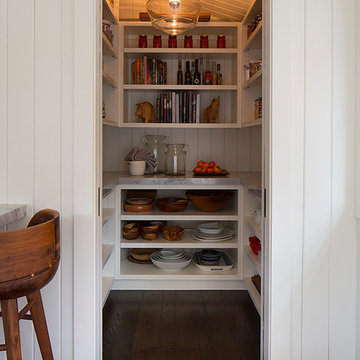
With edible gardens surrounding the home, keep the kitchen's pantry stocked with canned tomatoes from the season's bumper crop.
Пример оригинального дизайна: большая п-образная кухня в современном стиле с белыми фасадами, мраморной столешницей, техникой из нержавеющей стали, островом, темным паркетным полом и кладовкой
Пример оригинального дизайна: большая п-образная кухня в современном стиле с белыми фасадами, мраморной столешницей, техникой из нержавеющей стали, островом, темным паркетным полом и кладовкой

A tiny kitchen that was redone with what we all wish for storage, storage and more storage.
The design dilemma was how to incorporate the existing flooring and wallpaper the client wanted to preserve.
The kitchen is a combo of both traditional and transitional element thus becoming a neat eclectic kitchen.
The wood finish cabinets are natural Alder wood with a clear finish while the main portion of the kitchen is a fantastic olive-green finish.
for a cleaner look the countertop quartz has been used for the backsplash as well.
This way no busy grout lines are present to make the kitchen feel heavier and busy.
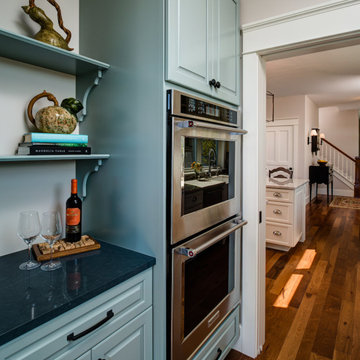
Источник вдохновения для домашнего уюта: угловая кухня среднего размера в классическом стиле с фасадами с выступающей филенкой, синими фасадами, техникой из нержавеющей стали, темным паркетным полом, островом, коричневым полом, кладовкой, врезной мойкой, столешницей из талькохлорита, бежевым фартуком, фартуком из керамической плитки и черной столешницей
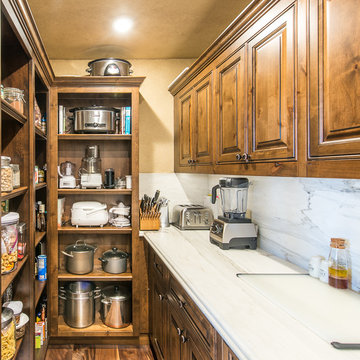
Источник вдохновения для домашнего уюта: маленькая п-образная кухня в стиле рустика с кладовкой, с полувстраиваемой мойкой (с передним бортиком), фасадами с выступающей филенкой, темными деревянными фасадами, мраморной столешницей, техникой под мебельный фасад, темным паркетным полом, островом, коричневым полом, белым фартуком и фартуком из каменной плитки для на участке и в саду
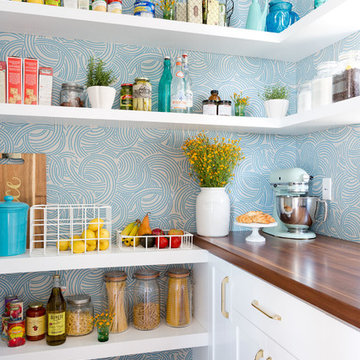
Amy Bartlam
Стильный дизайн: кухня в морском стиле с кладовкой, фасадами в стиле шейкер, белыми фасадами, синим фартуком, темным паркетным полом и обоями на стенах - последний тренд
Стильный дизайн: кухня в морском стиле с кладовкой, фасадами в стиле шейкер, белыми фасадами, синим фартуком, темным паркетным полом и обоями на стенах - последний тренд
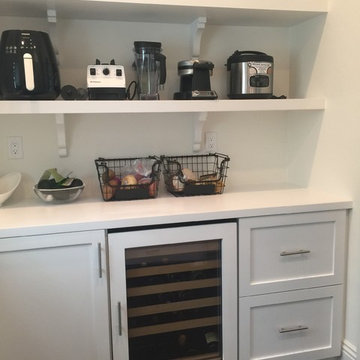
Источник вдохновения для домашнего уюта: большая кухня в стиле неоклассика (современная классика) с кладовкой, фасадами с утопленной филенкой, белыми фасадами, столешницей из акрилового камня и темным паркетным полом
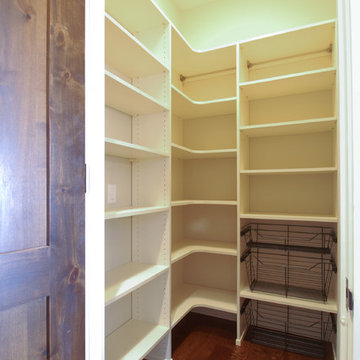
Свежая идея для дизайна: маленькая угловая кухня в современном стиле с кладовкой, белыми фасадами и темным паркетным полом без острова для на участке и в саду - отличное фото интерьера
Кухня с кладовкой и темным паркетным полом – фото дизайна интерьера
5