Кухня с кладовкой и темным паркетным полом – фото дизайна интерьера
Сортировать:
Бюджет
Сортировать:Популярное за сегодня
41 - 60 из 5 536 фото
1 из 3
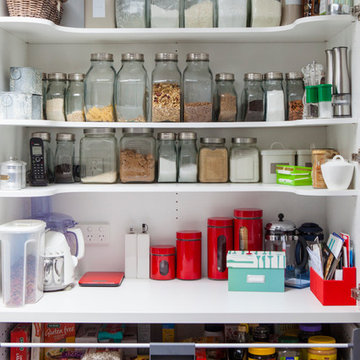
Award winning Jasmine McClelland designed this French provincial kitchen which was runner up in the 2014 HIA Renovated Kitchen category.
Photography Ella Thomas
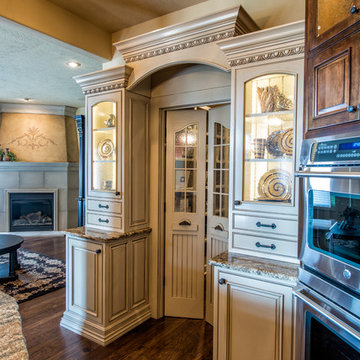
Randy Colwell
Идея дизайна: большая п-образная кухня в средиземноморском стиле с кладовкой, фасадами с декоративным кантом, бежевыми фасадами, гранитной столешницей, островом, врезной мойкой, разноцветным фартуком, фартуком из каменной плитки, техникой из нержавеющей стали и темным паркетным полом
Идея дизайна: большая п-образная кухня в средиземноморском стиле с кладовкой, фасадами с декоративным кантом, бежевыми фасадами, гранитной столешницей, островом, врезной мойкой, разноцветным фартуком, фартуком из каменной плитки, техникой из нержавеющей стали и темным паркетным полом
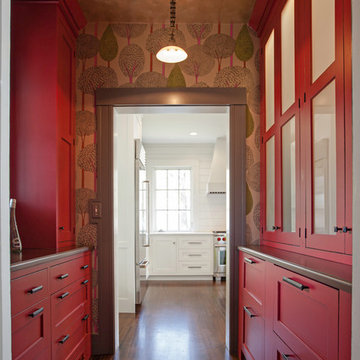
Karen Swanson of New England Design Works Designed this Pennville Kitchen for her own home, and it won not only the regional Sub-Zero award, but also the National Kitchen & Bath Association's medium kitchen of the year. Karen is located in Manchester, MA and can be reached at nedesignworks@gmail.com or 978.500.1096.
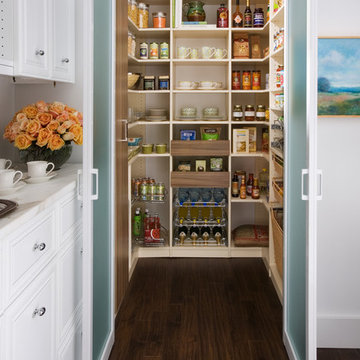
Our two-tone kitchen pantry wows in almondine and light walnut melamine. The pantry is designed for easy access and a variety of kitchen storage. With deep pantry shelving it's often difficult to tell what is at the back of the shelf. Spices and ingredients can go unnoticed and you may re-purchase items you already have. Adding a pull-out cabinet and organizer allows you to see the full length of the storage space and access all of your organized spices and canned goods, so the ingredients you need are never out of sight and out of mind. A section of pantry shelves with adjustable heights allows you to store all of your favorite boxed foods, whatever the size, from bulky cereal boxes to cake mixes. This design has full line bore, meaning that the shelves can be fully adjusted up and down the entire height of the pantry to easily suit your needs. Wicker baskets are great for fruits, vegetables and other perishables in the pantry. The baskets breathe to help keep those delicious ingredients fresh and ripe. Use them in a modern or traditional design to add some warmth and charm to your pantry for a homey feeling.

На фото: большая кухня в стиле неоклассика (современная классика) с кладовкой, фасадами в стиле шейкер, белыми фасадами, гранитной столешницей, островом, белой столешницей, серым фартуком, фартуком из керамической плитки, техникой из нержавеющей стали, темным паркетным полом и коричневым полом с

Свежая идея для дизайна: угловая кухня среднего размера в классическом стиле с кладовкой, врезной мойкой, белыми фасадами, гранитной столешницей, разноцветным фартуком, фартуком из керамической плитки, техникой из нержавеющей стали, темным паркетным полом, коричневым полом и фасадами с утопленной филенкой - отличное фото интерьера
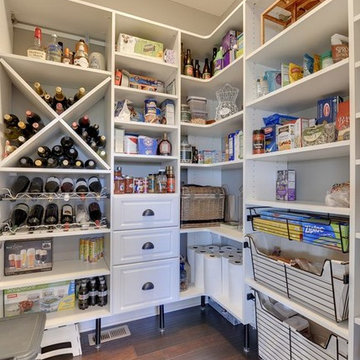
Идея дизайна: маленькая угловая кухня в стиле кантри с кладовкой и темным паркетным полом без острова для на участке и в саду
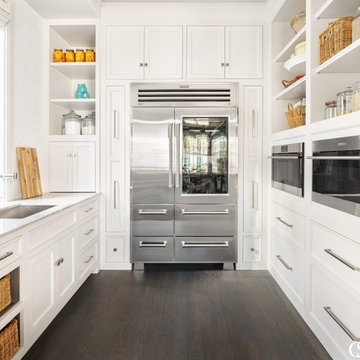
This pantry showcases the stunning benefits of custom cabinetry- the pull-out cabinets next to the fridge, the appliance garage on the counter top and open shelving display treasures.
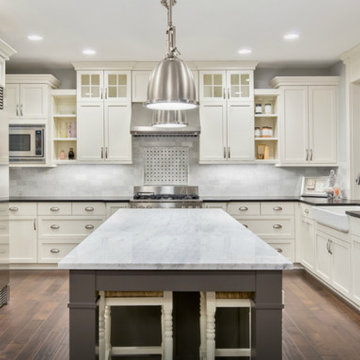
На фото: большая п-образная кухня в белых тонах с отделкой деревом в стиле неоклассика (современная классика) с кладовкой, с полувстраиваемой мойкой (с передним бортиком), фасадами в стиле шейкер, белыми фасадами, мраморной столешницей, серым фартуком, техникой из нержавеющей стали, темным паркетным полом, островом, коричневым полом, белой столешницей и сводчатым потолком с
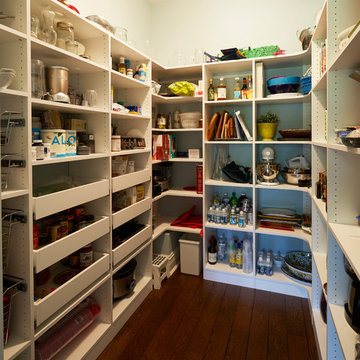
Pantry with open shelves and pullout drawers allow for ample storage of appliances, bulk food items, and large serving dishes. Photo by Mike Kaskel
Источник вдохновения для домашнего уюта: п-образная кухня среднего размера в классическом стиле с кладовкой, открытыми фасадами, белыми фасадами, темным паркетным полом и коричневым полом без острова
Источник вдохновения для домашнего уюта: п-образная кухня среднего размера в классическом стиле с кладовкой, открытыми фасадами, белыми фасадами, темным паркетным полом и коричневым полом без острова

Стильный дизайн: п-образная кухня среднего размера в стиле кантри с кладовкой, плоскими фасадами, фасадами цвета дерева среднего тона, белым фартуком, фартуком из плитки кабанчик, темным паркетным полом, коричневым полом и белой столешницей без острова - последний тренд
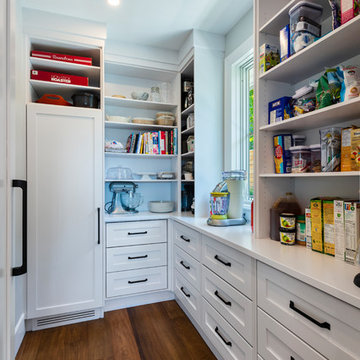
photography: Paul Grdina
На фото: угловая кухня в стиле неоклассика (современная классика) с кладовкой, открытыми фасадами, белыми фасадами, техникой под мебельный фасад и темным паркетным полом
На фото: угловая кухня в стиле неоклассика (современная классика) с кладовкой, открытыми фасадами, белыми фасадами, техникой под мебельный фасад и темным паркетным полом
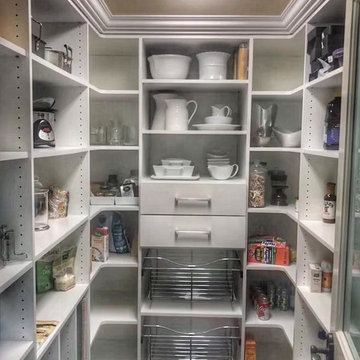
Walk-in pantry with drawers, baskets and tray/platter storage. Finished with Crown molding.
Стильный дизайн: большая п-образная кухня в стиле неоклассика (современная классика) с кладовкой, плоскими фасадами, белыми фасадами, темным паркетным полом и коричневым полом - последний тренд
Стильный дизайн: большая п-образная кухня в стиле неоклассика (современная классика) с кладовкой, плоскими фасадами, белыми фасадами, темным паркетным полом и коричневым полом - последний тренд
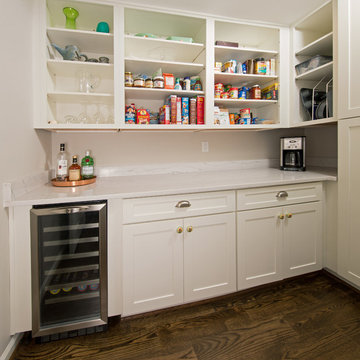
Old hallway is transformed into fantastic new roomy pantry with wine fridge and great storage for provisions and supplies: Total demolition and renovation of kitchen and dining into open floor plan family-style kitchen with island bistro seating, large comfortable banquette seating, spacious food prep areas and storage, new pantry and desk nook, and gorgeous contrast of all new hardwood floors with crisp white and pale gray, splashes of color, and glass pendant lighting.
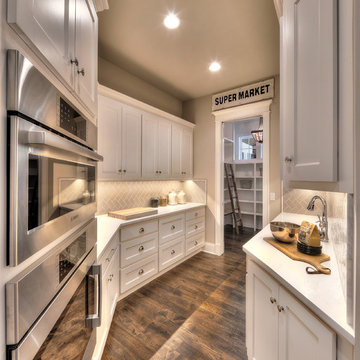
James Maidhof Photography
Источник вдохновения для домашнего уюта: огромная кухня с кладовкой, белыми фасадами, столешницей из кварцита и темным паркетным полом
Источник вдохновения для домашнего уюта: огромная кухня с кладовкой, белыми фасадами, столешницей из кварцита и темным паркетным полом
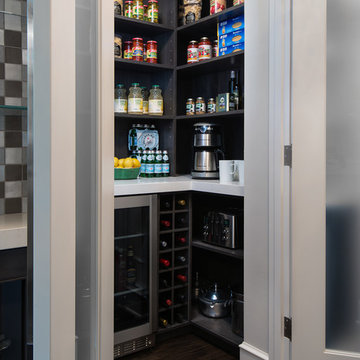
The homeowner's favorite part of this kitchen remodel was a gorgeous walk-in pantry, highlighted with opaque glass doors, a beverage center and quartz countertops.
Wine Fridge:
GE Monogram ZDBC240NBS 24" Beverage Center wth a stainless steel and glass door
Kate Benjamin Photography
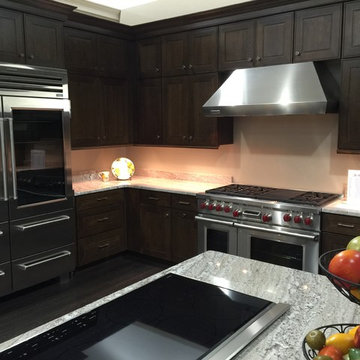
This kitchen features Wolf high end kitchen appliances. It boasts the sub-zero 48" pro G refrigerator with glass inset on door, induction cook top with downdraft, and 48" dual fuel range, and commercial hood.
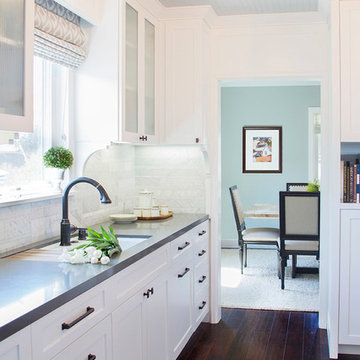
Photo Credit: Nicole Leone
На фото: прямая кухня в стиле неоклассика (современная классика) с кладовкой, врезной мойкой, фасадами с утопленной филенкой, белыми фасадами, белым фартуком, фартуком из мрамора, коричневым полом, серой столешницей, полуостровом, столешницей из бетона и темным паркетным полом с
На фото: прямая кухня в стиле неоклассика (современная классика) с кладовкой, врезной мойкой, фасадами с утопленной филенкой, белыми фасадами, белым фартуком, фартуком из мрамора, коричневым полом, серой столешницей, полуостровом, столешницей из бетона и темным паркетным полом с

На фото: угловая кухня среднего размера в классическом стиле с кладовкой, темным паркетным полом, черным полом, фасадами с утопленной филенкой и коричневой столешницей с

VISION AND NEEDS:
Our client came to us with a vision for their dream house for their growing family with three young children. This was their second attempt at getting the right design. The first time around, after working with an out-of-state online architect, they could not achieve the level of quality they wanted. McHugh delivered a home with higher quality design.
MCHUGH SOLUTION:
The Shingle/Dutch Colonial Design was our client's dream home style. Their priorities were to have a home office for both parents. Ample living space for kids and friends, along with outdoor space and a pool. Double sink bathroom for the kids and a master bedroom with bath for the parents. Despite being close a flood zone, clients could have a fully finished basement with 9ft ceilings and a full attic. Because of the higher water table, the first floor was considerably above grade. To soften the ascent of the front walkway, we designed planters around the stairs, leading up to the porch.
Кухня с кладовкой и темным паркетным полом – фото дизайна интерьера
3