Кухня с кладовкой и темным паркетным полом – фото дизайна интерьера
Сортировать:
Бюджет
Сортировать:Популярное за сегодня
161 - 180 из 5 536 фото
1 из 3
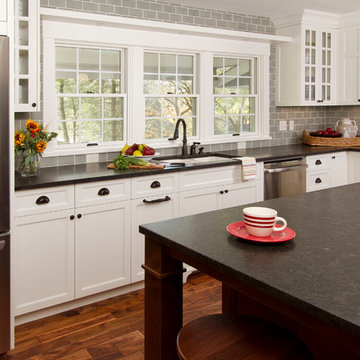
Building Design, Plans, and Interior Finishes by: Fluidesign Studio I Builder: Anchor Builders I Photographer: sethbennphoto.com
На фото: большая угловая кухня в классическом стиле с кладовкой, врезной мойкой, фасадами в стиле шейкер, белыми фасадами, гранитной столешницей, синим фартуком, фартуком из плитки кабанчик, техникой из нержавеющей стали, темным паркетным полом и островом с
На фото: большая угловая кухня в классическом стиле с кладовкой, врезной мойкой, фасадами в стиле шейкер, белыми фасадами, гранитной столешницей, синим фартуком, фартуком из плитки кабанчик, техникой из нержавеющей стали, темным паркетным полом и островом с
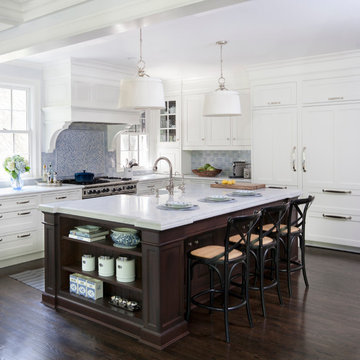
A spacious kitchen in Rye New York with white beaded inset cabinetry and dark cherry island, carerra marble countertops. Backsplash tile by Vermeere Classics. Range by Wolf. Refrigerator and freezer units by Subzero. Bar Stools from Ballard Designs. Photo credit: Neil Landino
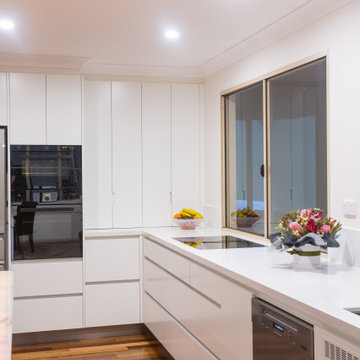
This impressive kitchen has smooth sleek cupboards with a jaw dropping back lit 100mm thick Quartzite Rose island bench great for entertaining and the light can be adjusted and Caesarstone Snow bench on cooktop side with lots of natural light coming into the room.
This family kitchen features European appliances and ample storage in the kitchen with a separate butler's pantry with ample shelving and storage.
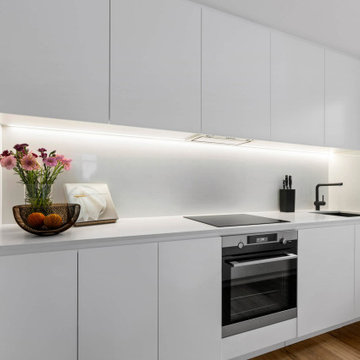
Simple & Clean white kitchen.
Источник вдохновения для домашнего уюта: маленькая параллельная кухня в современном стиле с кладовкой, накладной мойкой, белыми фасадами, столешницей из кварцевого агломерата, белым фартуком, фартуком из керамической плитки, техникой из нержавеющей стали, темным паркетным полом, островом, коричневым полом и белой столешницей для на участке и в саду
Источник вдохновения для домашнего уюта: маленькая параллельная кухня в современном стиле с кладовкой, накладной мойкой, белыми фасадами, столешницей из кварцевого агломерата, белым фартуком, фартуком из керамической плитки, техникой из нержавеющей стали, темным паркетным полом, островом, коричневым полом и белой столешницей для на участке и в саду
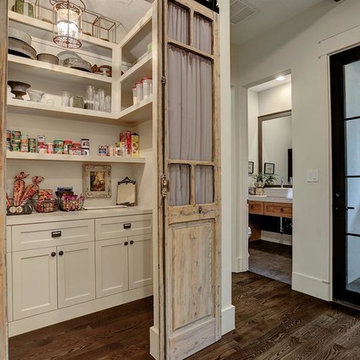
Purser Architectural Custom Home Design
На фото: большая кухня в классическом стиле с кладовкой, фасадами в стиле шейкер, белыми фасадами, столешницей из кварцита, темным паркетным полом, коричневым полом и белой столешницей
На фото: большая кухня в классическом стиле с кладовкой, фасадами в стиле шейкер, белыми фасадами, столешницей из кварцита, темным паркетным полом, коричневым полом и белой столешницей
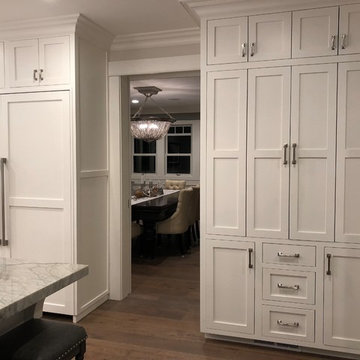
Пример оригинального дизайна: большая п-образная кухня в стиле кантри с кладовкой, с полувстраиваемой мойкой (с передним бортиком), фасадами в стиле шейкер, белыми фасадами, столешницей из кварцита, белым фартуком, фартуком из каменной плиты, техникой из нержавеющей стали, темным паркетным полом, островом и коричневым полом
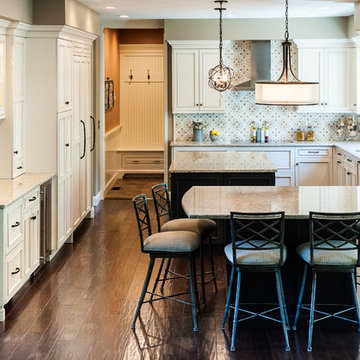
Стильный дизайн: угловая кухня среднего размера в классическом стиле с кладовкой, врезной мойкой, фасадами с декоративным кантом, белыми фасадами, гранитной столешницей, разноцветным фартуком, фартуком из керамической плитки, техникой из нержавеющей стали, темным паркетным полом, двумя и более островами и коричневым полом - последний тренд
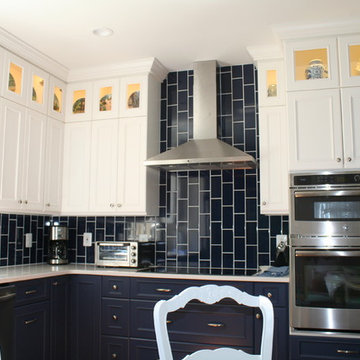
The residence of this home came to us by recommendations from their niece who we built a custom made kitchen for them and install. We show before and after photos of their kitchen here. Their colors for the cabinets where Dove white (uppers and pantry) and navy blue (base). Their countertop was Cambria Torquay with large stainless steel sink and faucet Kohler Bellera 1.8 gpm Single-Handle Deck mount kitchen sink faucet. Door pulls and knobs P11747VSNC Garrett knob P84217SNC Dee Pull and from Liberty Hardware.
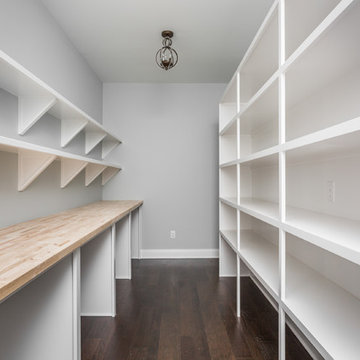
Cory Phillips The Home Aesthetic
Свежая идея для дизайна: большая угловая кухня в стиле кантри с кладовкой, врезной мойкой, фасадами с выступающей филенкой, белыми фасадами, гранитной столешницей, разноцветным фартуком, фартуком из плитки мозаики, техникой из нержавеющей стали, темным паркетным полом и островом - отличное фото интерьера
Свежая идея для дизайна: большая угловая кухня в стиле кантри с кладовкой, врезной мойкой, фасадами с выступающей филенкой, белыми фасадами, гранитной столешницей, разноцветным фартуком, фартуком из плитки мозаики, техникой из нержавеющей стали, темным паркетным полом и островом - отличное фото интерьера
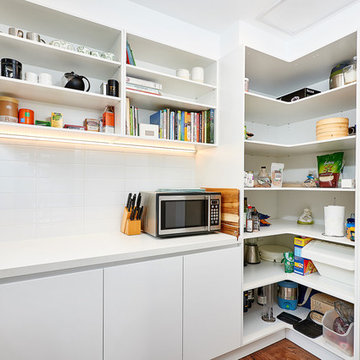
Aaron
Свежая идея для дизайна: маленькая п-образная кухня в современном стиле с кладовкой, открытыми фасадами, белыми фасадами, столешницей из кварцевого агломерата, белым фартуком, фартуком из керамогранитной плитки, темным паркетным полом и одинарной мойкой без острова для на участке и в саду - отличное фото интерьера
Свежая идея для дизайна: маленькая п-образная кухня в современном стиле с кладовкой, открытыми фасадами, белыми фасадами, столешницей из кварцевого агломерата, белым фартуком, фартуком из керамогранитной плитки, темным паркетным полом и одинарной мойкой без острова для на участке и в саду - отличное фото интерьера
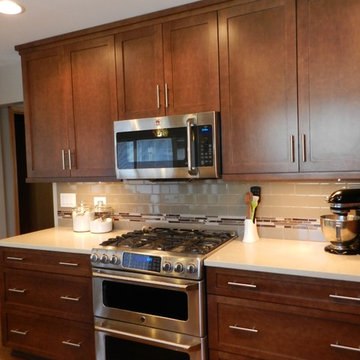
Идея дизайна: угловая кухня среднего размера в стиле неоклассика (современная классика) с кладовкой, врезной мойкой, фасадами в стиле шейкер, коричневыми фасадами, столешницей из кварцевого агломерата, бежевым фартуком, фартуком из керамогранитной плитки, техникой из нержавеющей стали, темным паркетным полом и полуостровом
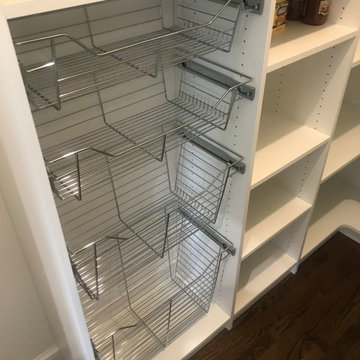
Идея дизайна: п-образная кухня среднего размера в стиле кантри с кладовкой, открытыми фасадами, белыми фасадами, темным паркетным полом и коричневым полом без острова
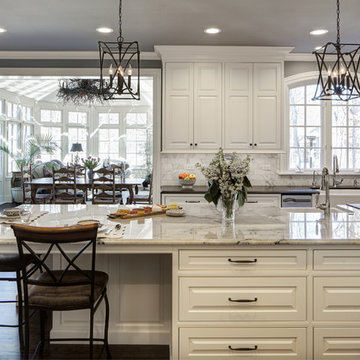
Inspiration can come from many things. In the case of this kitchen remodel, it’s inspiration came from the handcrafted beauty of the homeowner’s Portuguese dinnerware collection and their traditional elegant style.
How do you design a kitchen that’s suited for small intimate gatherings but also can accommodate catered parties for 250 guests? A large island was designed to be perfect to cozy up to but also large enough to be cleared off and used as a large serving station.
Plenty of storage wraps around the room and hides every small appliance, leaving ample spare countertop space. Large openings into the family room and solarium allow guests to easily come and go without halting traffic.

This kitchen pays homage to a British Colonial style of architecture combining formal design elements of the Victorian era with fresh tropical details inspired by the West Indies such as pineapples and exotic textiles.
Every detail was meticulously planned, from the coffered ceilings to the custom made ‘cross’ overhead doors which are glazed and backlit.
The classic blue joinery is in line with the Pantone Color Institute, Color of the Year for 2020 and brings a sense of tranquillity and calm to the space. The White Fantasy marble bench tops add an air of elegance and grace with the lambs tongue edge detail and timeless grey on white tones.
Complete with a butler’s pantry featuring full height glass doors, this kitchen is truly luxurious.
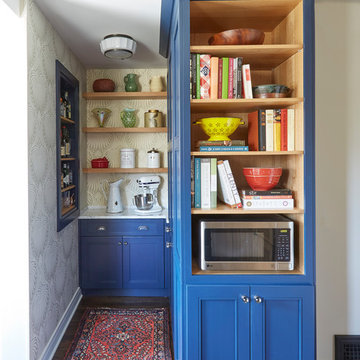
Oak is not a dirty word, especially in an American Bungalow styled home’s kitchen! The oak interior of the custom blue painted cabinetry, not only pulls in the styling of the main run of cabinetry, it also lends durability.
Oak is a hard wood, think of the many oak floors you’ve walked across in your lifetime! Hence, Oak is a wonderfully durable option for a cabinet interior & will stand up to the test of time & cooks. (And, based on all these cookbooks, we are sure these homeowners will be cooking in THIS kitchen!)
Designer: Fred M Alsen | fma Interior Design | Chicago Custom cabinetry by Greenfield Cabinetry
Mike Kaskel Photos
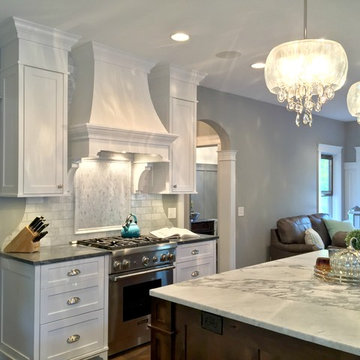
a curved backsplash adds some drama to the range wall
Пример оригинального дизайна: угловая кухня среднего размера в стиле неоклассика (современная классика) с кладовкой, с полувстраиваемой мойкой (с передним бортиком), фасадами с утопленной филенкой, темными деревянными фасадами, мраморной столешницей, серым фартуком, фартуком из каменной плитки, техникой из нержавеющей стали, темным паркетным полом и островом
Пример оригинального дизайна: угловая кухня среднего размера в стиле неоклассика (современная классика) с кладовкой, с полувстраиваемой мойкой (с передним бортиком), фасадами с утопленной филенкой, темными деревянными фасадами, мраморной столешницей, серым фартуком, фартуком из каменной плитки, техникой из нержавеющей стали, темным паркетным полом и островом
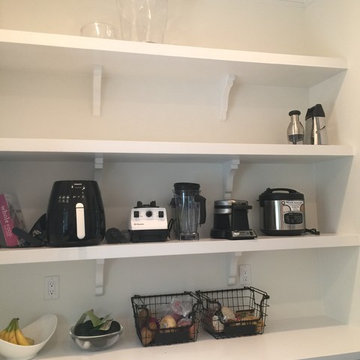
На фото: большая п-образная кухня в стиле неоклассика (современная классика) с кладовкой, фасадами с утопленной филенкой, белыми фасадами, столешницей из акрилового камня и темным паркетным полом с
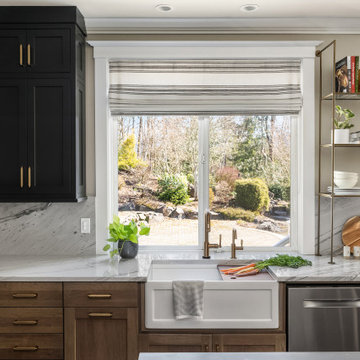
Идея дизайна: угловая кухня среднего размера в стиле неоклассика (современная классика) с кладовкой, с полувстраиваемой мойкой (с передним бортиком), фасадами в стиле шейкер, зелеными фасадами, столешницей из кварцита, белым фартуком, фартуком из каменной плиты, техникой из нержавеющей стали, темным паркетным полом, островом, коричневым полом и белой столешницей
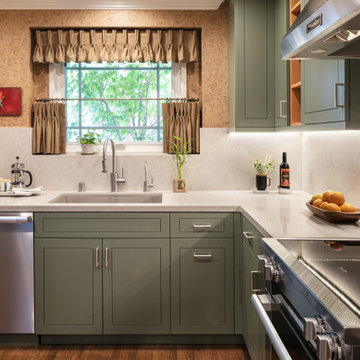
A tiny kitchen that was redone with what we all wish for storage, storage and more storage.
The design dilemma was how to incorporate the existing flooring and wallpaper the client wanted to preserve.
The kitchen is a combo of both traditional and transitional element thus becoming a neat eclectic kitchen.
The wood finish cabinets are natural Alder wood with a clear finish while the main portion of the kitchen is a fantastic olive-green finish.
for a cleaner look the countertop quartz has been used for the backsplash as well.
This way no busy grout lines are present to make the kitchen feel heavier and busy.

The project is located in the heart of Chicago’s Lincoln Park neighborhood. The client’s a young family and the husband is a very passionate cook. The kitchen was a gut renovation. The all white kitchen mixes modern and traditional elements with an oversized island, storage all the way around, a buffet, open shelving, a butler’s pantry and appliances that steal the show.
Butler's Pantry Details include:
-This space is multifunction and is used as an office, a coffee bar and for a liquor bar when entertaining
-Dark artichoke green cabinetry custom by Dresner Design private label line with De Angelis
-Upper cabinets are burnished brass mesh and antique mirror with brass antiquing
-Hardware from Katonah with a antiqued brass finish
-A second subzero refrigerated drawer is located in the butler’s pantry along with a second Miele dishwasher, a warming drawer by Dacor, and a Microdrawer by Wolf
-Lighting in the desk is on motion sensor and by Hafale
-Backsplash, polished Calcutta Gold marble mosaic from Artistic Tile
-Zinc top reclaimed and fabricated by Avenue Metal
-Custom interior drawers are solid oak with Wenge stain
-Trimless cans were used throughout
-Kallista Sink is a hammered nickel
-Faucet by Kallista
Кухня с кладовкой и темным паркетным полом – фото дизайна интерьера
9