Кухня с фасадами с декоративным кантом и зеркальным фартуком – фото дизайна интерьера
Сортировать:
Бюджет
Сортировать:Популярное за сегодня
121 - 140 из 491 фото
1 из 3
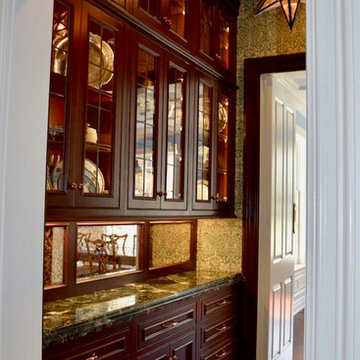
Свежая идея для дизайна: параллельная кухня среднего размера в классическом стиле с кладовкой, врезной мойкой, фасадами с декоративным кантом, темными деревянными фасадами, мраморной столешницей, зеркальным фартуком, темным паркетным полом, коричневым полом и разноцветной столешницей без острова - отличное фото интерьера
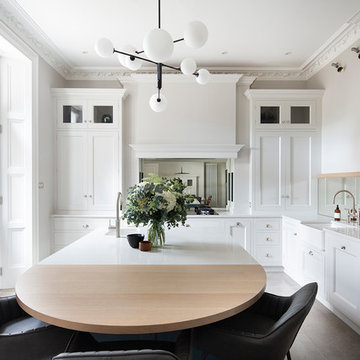
Источник вдохновения для домашнего уюта: большая угловая кухня в стиле фьюжн с обеденным столом, с полувстраиваемой мойкой (с передним бортиком), фасадами с декоративным кантом, белыми фасадами, столешницей из кварцита, зеркальным фартуком, техникой из нержавеющей стали, островом, бежевым полом и белой столешницей
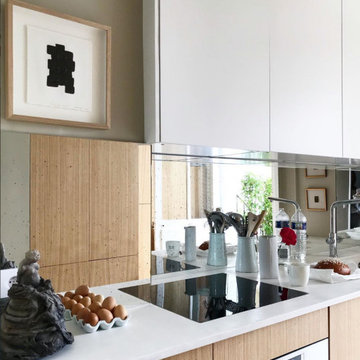
Rénovation d'une cuisine avec accès vers une terrasse. Cette cuisine a été pensée comme un prolongement des espaces de vie, on y retrouve des tableaux et sculptures. Les façades sur mesure en chêne habillent élégamment cette pièce. La crédence en miroir vieilli agrandit l'espace et offre une vue sur les plantes de la terrasse.
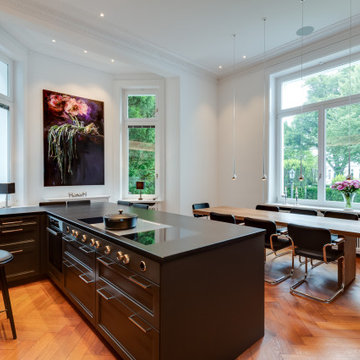
Die offene Küchenstruktur mit weißen Küchenrückwänden und dunklen Schrankelementen begeistert auch durch den zarten Retro-Look, der im Kochbereich vorliegt. Moderne Küchentechnik wurde mit geräumigen Schubfächern unterbaut, auf deren dunkler Oberfläche die Bedienungsknöpfe kreative Akzente setzen. Der Blick vom Kochfeld zum Essplatz schafft Gemütlichkeit.
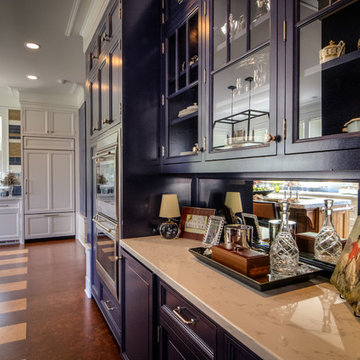
Свежая идея для дизайна: большая отдельная, угловая кухня в стиле неоклассика (современная классика) с фасадами с декоративным кантом, синими фасадами, столешницей из кварцевого агломерата, зеркальным фартуком, техникой под мебельный фасад и островом - отличное фото интерьера
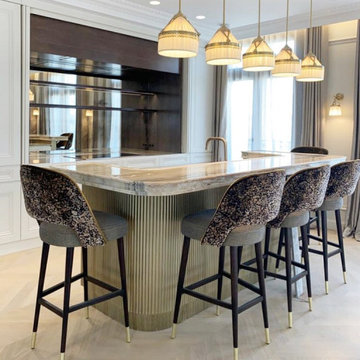
Стильный дизайн: большая параллельная кухня-гостиная в стиле неоклассика (современная классика) с монолитной мойкой, фасадами с декоративным кантом, белыми фасадами, столешницей из оникса, бежевым фартуком, зеркальным фартуком, черной техникой, светлым паркетным полом, двумя и более островами, бежевым полом и бежевой столешницей - последний тренд
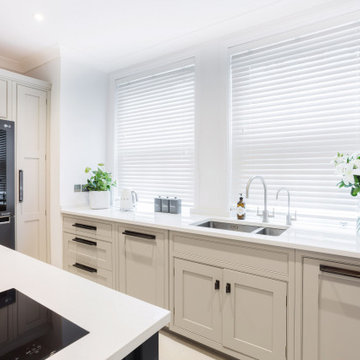
It was such a pleasure working with Mr & Mrs Baker to design, create and install the bespoke Wellsdown kitchen for their beautiful town house in Saffron Walden. Having already undergone a vast renovation on the bedrooms and living areas, the homeowners embarked on an open-plan kitchen and living space renovation, and commissioned Burlanes for the works.
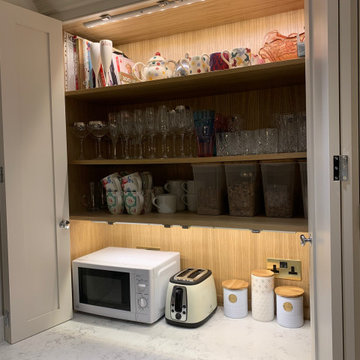
This sleek and sophisticated dark blue kitchen island with neutral painted cabinets creates a great entertaining space. With a larder top to hide small appliances and a full length larder for food storage it ticks all the boxes. The mirrored splashback creates a sense of space.
All of our cabinets are handmade here in the UK. #kitchendesign #handmadekitchen #kitchenisland
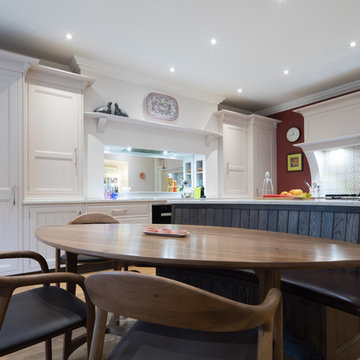
Painted Arts and Crafts style kitchen with dark stained oak island.
The central island contains a wide range of storage, drawers for pots and pans face the Aga, a wine rack and cupboards are on opposite sides, while a curved built in leather upholstered bench matches the shape of a specially designed Treske table. The island is made in oak that has been stained to a dark colour to accentuate the paintwork and give a traditional but modern feel to the kitchen.
The Treske table is made in walnut with a shield shaped top, and is a size that gives generous flexibility seating for up to six people. The curved nature and orientation of the bench and table make the kitchen a relaxing and inviting space, without impinging on any cooking activities. Artisan Neva chairs were chosen as extremely comfortable and practical dining chairs.
Above the Silestone Lyra worksurfaces are larder cupboards presenting easily accessible storage. Built in storage cupboards contain a full height Miele fridge and freezer.
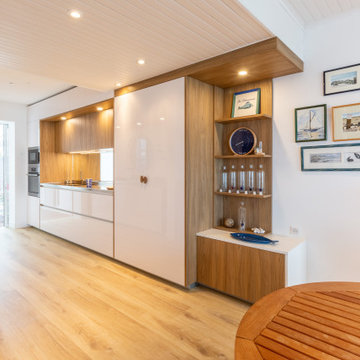
Modèle MAXIMA 2.2 sans poignées.
Façades en laque blanc brillant pour donner de la lumière.
Plans de travail en Inox Vittinox avec rebords anti-goutte et dosserets congés, le tout plié et soudé en une pièce.
Cuve d'évier électro-soudée au plan avec égouttoir intégré.
Meubles hauts, éléments ajourés et panneaux Noyer Miel pour apporter une touche de bois et de chaleur.
Table de cuisson BORA Pure.
Crédence miroir pour donner de la profondeur à cet espace "couloir".
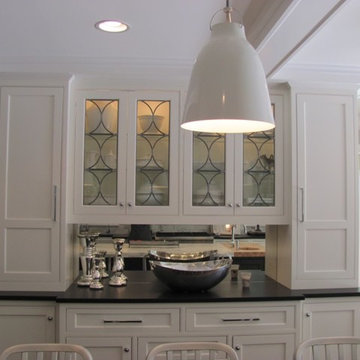
Пример оригинального дизайна: кухня среднего размера в стиле неоклассика (современная классика) с обеденным столом, с полувстраиваемой мойкой (с передним бортиком), фасадами с декоративным кантом, белыми фасадами, гранитной столешницей, фартуком цвета металлик, зеркальным фартуком, техникой из нержавеющей стали, темным паркетным полом и островом
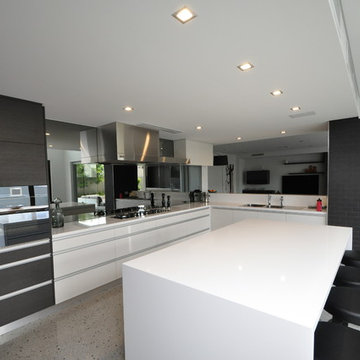
Источник вдохновения для домашнего уюта: большая параллельная кухня-гостиная в стиле модернизм с фасадами с декоративным кантом, белыми фасадами, столешницей из кварцита, фартуком цвета металлик, зеркальным фартуком, техникой из нержавеющей стали, бетонным полом и островом
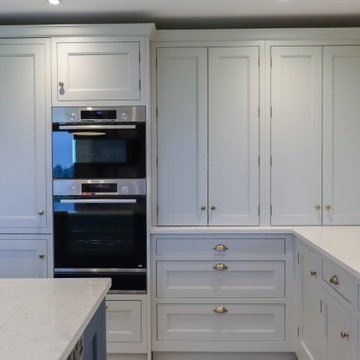
A large open plan kitchen, living and dining space was created. Inframe Shaker cabinets in Airforce Blue and Light Grey add an elegant touch to the kitchen with added intricate beading for a touch of added luxury. The large kitchen island creates extra working space perfect for food preparation or even informal dining with family or friends. The hob splashback incorporates antique glass to reflect natural light around the space. A solid oak mantle discreetly hides an overhead extractor.
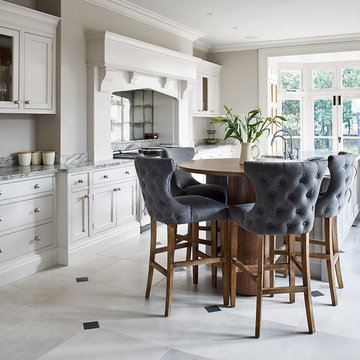
Mark Reeves
Пример оригинального дизайна: кухня среднего размера в классическом стиле с мраморной столешницей, зеркальным фартуком, островом, фасадами с декоративным кантом, серыми фасадами, разноцветным полом и эркером
Пример оригинального дизайна: кухня среднего размера в классическом стиле с мраморной столешницей, зеркальным фартуком, островом, фасадами с декоративным кантом, серыми фасадами, разноцветным полом и эркером
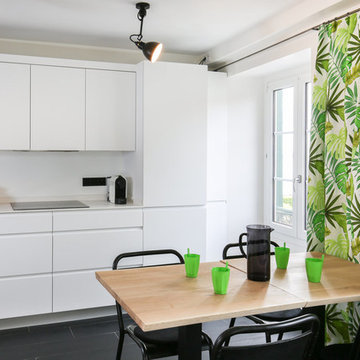
Thierry stefanopoulos
Пример оригинального дизайна: маленькая прямая кухня в современном стиле с обеденным столом, одинарной мойкой, фасадами с декоративным кантом, белыми фасадами, столешницей из кварцита, белым фартуком, зеркальным фартуком, техникой под мебельный фасад, полом из керамической плитки, черным полом и белой столешницей без острова для на участке и в саду
Пример оригинального дизайна: маленькая прямая кухня в современном стиле с обеденным столом, одинарной мойкой, фасадами с декоративным кантом, белыми фасадами, столешницей из кварцита, белым фартуком, зеркальным фартуком, техникой под мебельный фасад, полом из керамической плитки, черным полом и белой столешницей без острова для на участке и в саду

This small kitchen space needed to have every inch function well for this young family. By adding the banquette seating we were able to get the table out of the walkway and allow for easier flow between the rooms. Wall cabinets to the counter on either side of the custom plaster hood gave room for food storage as well as the microwave to get tucked away. The clean lines of the slab drawer fronts and beaded inset make the space feel visually larger.
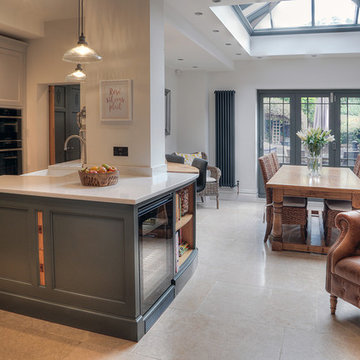
Mansel Davies
Свежая идея для дизайна: большая угловая кухня-гостиная в современном стиле с с полувстраиваемой мойкой (с передним бортиком), фасадами с декоративным кантом, серыми фасадами, столешницей из кварцита, фартуком цвета металлик, зеркальным фартуком, техникой из нержавеющей стали, полом из известняка, островом, бежевым полом и белой столешницей - отличное фото интерьера
Свежая идея для дизайна: большая угловая кухня-гостиная в современном стиле с с полувстраиваемой мойкой (с передним бортиком), фасадами с декоративным кантом, серыми фасадами, столешницей из кварцита, фартуком цвета металлик, зеркальным фартуком, техникой из нержавеющей стали, полом из известняка, островом, бежевым полом и белой столешницей - отличное фото интерьера
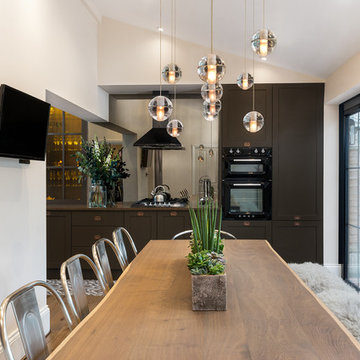
www.joaopedrophotography.com
Пример оригинального дизайна: большая угловая кухня-гостиная в современном стиле с фасадами с декоративным кантом, коричневыми фасадами, деревянной столешницей, зеркальным фартуком, черной техникой, темным паркетным полом, коричневым полом и коричневой столешницей
Пример оригинального дизайна: большая угловая кухня-гостиная в современном стиле с фасадами с декоративным кантом, коричневыми фасадами, деревянной столешницей, зеркальным фартуком, черной техникой, темным паркетным полом, коричневым полом и коричневой столешницей
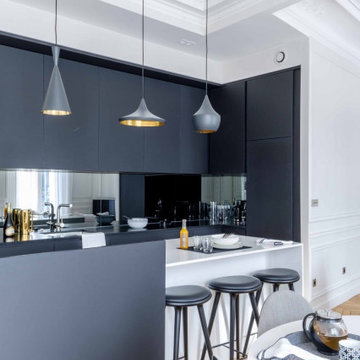
Cuisine réalisée entièrement sur-mesure assez épurée
Свежая идея для дизайна: большая прямая кухня-гостиная в современном стиле с врезной мойкой, фасадами с декоративным кантом, черными фасадами, мраморной столешницей, черным фартуком, зеркальным фартуком, техникой под мебельный фасад, светлым паркетным полом, островом, бежевым полом и белой столешницей - отличное фото интерьера
Свежая идея для дизайна: большая прямая кухня-гостиная в современном стиле с врезной мойкой, фасадами с декоративным кантом, черными фасадами, мраморной столешницей, черным фартуком, зеркальным фартуком, техникой под мебельный фасад, светлым паркетным полом, островом, бежевым полом и белой столешницей - отличное фото интерьера
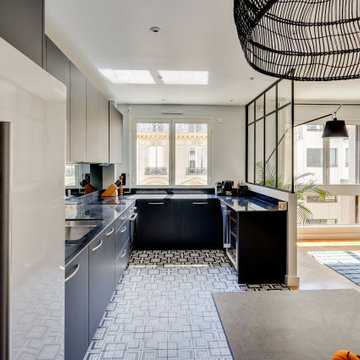
Le projet :
Un appartement familial de 135m2 des années 80 sans style ni charme, avec une petite cuisine isolée et désuète bénéficie d’une rénovation totale au style affirmé avec une grande cuisine semi ouverte sur le séjour, un véritable espace parental, deux chambres pour les enfants avec salle de bains et bureau indépendant.
Notre solution :
Nous déposons les cloisons en supprimant une chambre qui était attenante au séjour et ainsi bénéficier d’un grand volume pour la pièce à vivre avec une cuisine semi ouverte de couleur noire, séparée du séjour par des verrières.
Une crédence en miroir fumé renforce encore la notion d’espace et une banquette sur mesure permet d’ajouter un coin repas supplémentaire souhaité convivial et simple pour de jeunes enfants.
Le salon est entièrement décoré dans les tons bleus turquoise avec une bibliothèque monumentale de la même couleur, prolongée jusqu’à l’entrée grâce à un meuble sur mesure dissimulant entre autre le tableau électrique. Le grand canapé en velours bleu profond configure l’espace salon face à la bibliothèque alors qu’une grande table en verre est entourée de chaises en velours turquoise sur un tapis graphique du même camaïeu.
Nous avons condamné l’accès entre la nouvelle cuisine et l’espace nuit placé de l’autre côté d’un mur porteur. Nous avons ainsi un grand espace parental avec une chambre et une salle de bains lumineuses. Un carrelage mural blanc est posé en chevrons, et la salle de bains intégre une grande baignoire double ainsi qu’une douche à l’italienne. Celle-ci bénéficie de lumière en second jour grâce à une verrière placée sur la cloison côté chambre. Nous avons créé un dressing en U, fermé par une porte coulissante de type verrière.
Les deux chambres enfants communiquent directement sur une salle de bains aux couleurs douces et au carrelage graphique.
L’ancienne cuisine, placée près de l’entrée est aménagée en chambre d’amis-bureau avec un canapé convertible et des rangements astucieux.
Le style :
L’appartement joue les contrastes et ose la couleur dans les espaces à vivre avec un joli bleu turquoise associé à un noir graphique affirmé sur la cuisine, le carrelage au sol et les verrières. Les espaces nuit jouent d’avantage la sobriété dans des teintes neutres. L’ensemble allie style et simplicité d’usage, en accord avec le mode de vie de cette famille parisienne très active avec de jeunes enfants.
Кухня с фасадами с декоративным кантом и зеркальным фартуком – фото дизайна интерьера
7