Кухня с фасадами с декоративным кантом и зеркальным фартуком – фото дизайна интерьера
Сортировать:
Бюджет
Сортировать:Популярное за сегодня
61 - 80 из 491 фото
1 из 3
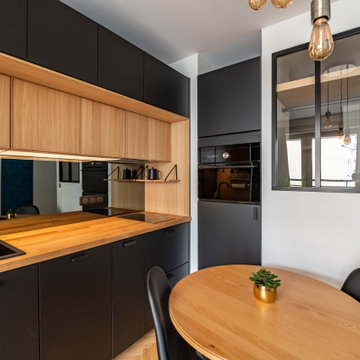
Идея дизайна: маленькая угловая кухня-гостиная в современном стиле с врезной мойкой, фасадами с декоративным кантом, черными фасадами, деревянной столешницей, зеркальным фартуком, черной техникой и светлым паркетным полом без острова для на участке и в саду
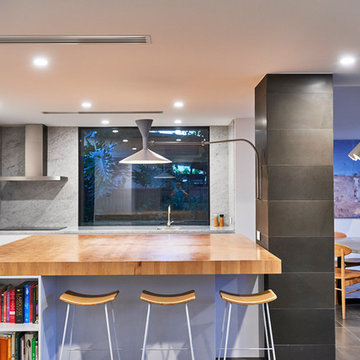
Evolved Images
Источник вдохновения для домашнего уюта: прямая кухня среднего размера в современном стиле с обеденным столом, одинарной мойкой, фасадами с декоративным кантом, деревянной столешницей, зеркальным фартуком, островом и коричневой столешницей
Источник вдохновения для домашнего уюта: прямая кухня среднего размера в современном стиле с обеденным столом, одинарной мойкой, фасадами с декоративным кантом, деревянной столешницей, зеркальным фартуком, островом и коричневой столешницей
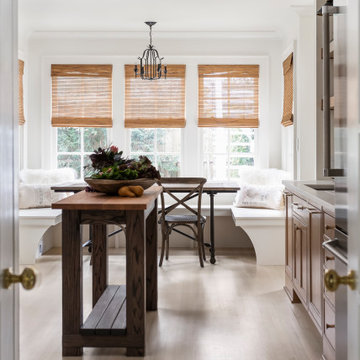
This small kitchen space needed to have every inch function well for this young family. By adding the banquette seating we were able to get the table out of the walkway and allow for easier flow between the rooms. Wall cabinets to the counter on either side of the custom plaster hood gave room for food storage as well as the microwave to get tucked away. The clean lines of the slab drawer fronts and beaded inset make the space feel visually larger.
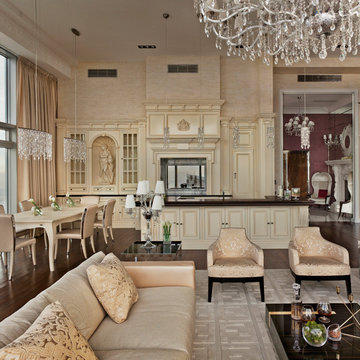
The hand-made Clive Christian kitchen with a 200 year old British Antique glaze is not only a functional workplace boasting the best in modern appliances, but also a perfect accompaniment to the ultimate luxury lifestyle.
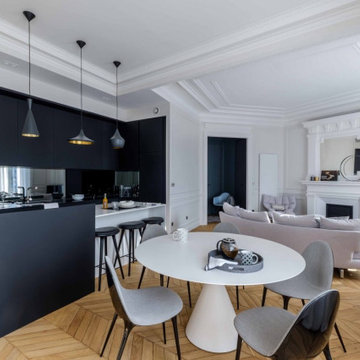
Cuisine réalisée entièrement sur-mesure assez épurée
На фото: большая прямая кухня-гостиная в современном стиле с врезной мойкой, фасадами с декоративным кантом, черными фасадами, мраморной столешницей, черным фартуком, зеркальным фартуком, техникой под мебельный фасад, светлым паркетным полом, островом, бежевым полом и белой столешницей с
На фото: большая прямая кухня-гостиная в современном стиле с врезной мойкой, фасадами с декоративным кантом, черными фасадами, мраморной столешницей, черным фартуком, зеркальным фартуком, техникой под мебельный фасад, светлым паркетным полом, островом, бежевым полом и белой столешницей с
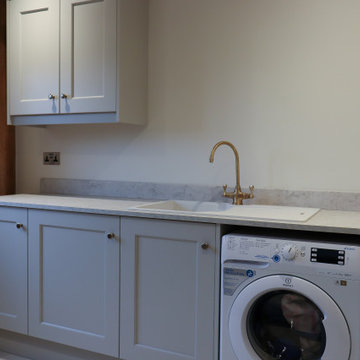
A large open plan kitchen, living and dining space was created. Inframe Shaker cabinets in Airforce Blue and Light Grey add an elegant touch to the kitchen with added intricate beading for a touch of added luxury. The large kitchen island creates extra working space perfect for food preparation or even informal dining with family or friends. The hob splashback incorporates antique glass to reflect natural light around the space. A solid oak mantle discreetly hides an overhead extractor.
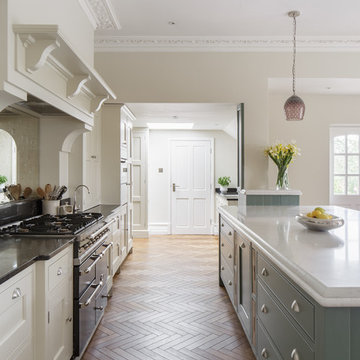
A large Open plan living kitchen with pantry to the left, boot room and utility behind. Combines a Laconche Stove with Miele appliances and quartz worktops. Painted handmade furniture with Farrow and Ball Paint
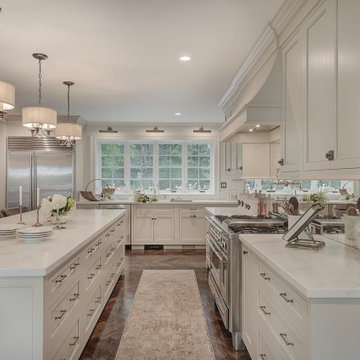
Свежая идея для дизайна: огромная п-образная кухня в классическом стиле с врезной мойкой, фасадами с декоративным кантом, бежевыми фасадами, мраморной столешницей, зеркальным фартуком, техникой из нержавеющей стали, паркетным полом среднего тона, островом, коричневым полом и белой столешницей - отличное фото интерьера
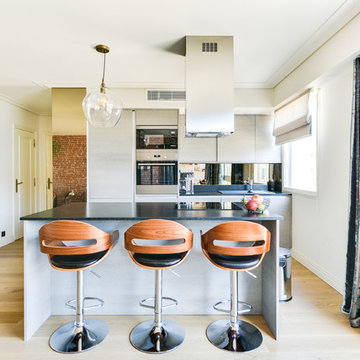
La cuisine fut l'élément phare du projet. Contemporaine, aux lignes épurées (pas de poignées apparentes, uniformité des matériaux), elle se veut compacte et très fonctionnelle à la fois, puisqu'elle intègre lave-vaisselle, lave-linge, four, micro-ondes, combiné froid, lavabo et rangements dans un seul linéaire mural.
l'îlot est le coin convivial, avec la cuisson et le plan snack réunis. Le marbre noir du Zimbabwe apporte la touche finale d'élégance et de robustesse.
La crédence miroir procure un jeu subtil de profondeur, de graphisme et d'élégance à l'ensemble.
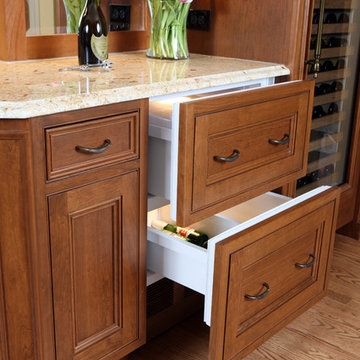
These built-in refrigerator drawers are perfect for extra beverages and ideal for entertaining. Located in the home bar, the wood panel drawers allow the appliances to blend seamlessly with the rest of this traditional kitchen. For more on home beverage centers, click here: http://www.normandyremodeling.com/blog/beverage-refrigerator-in-kitchen-design
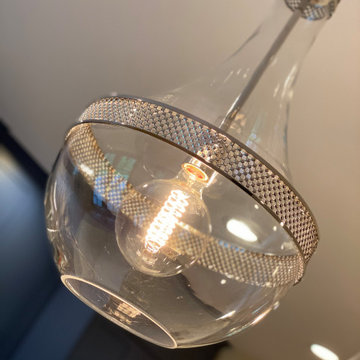
This is a colonial revival home where we added a substantial addition and remodeled most of the existing spaces. The kitchen was enlarged and opens into a new screen porch and back yard.
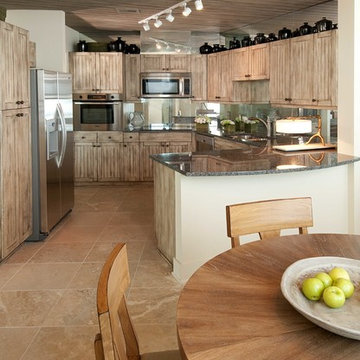
A unique specialty finish on the cabinets and beaded wood ceiling steal the show in this kitchen and breakfast nook. To make the space feel larger, mirror was installed as the backsplash and above the upper cabinetry. A granite work surface provides the durability needed for a working kitchen.
Photos By: Don Glentzer
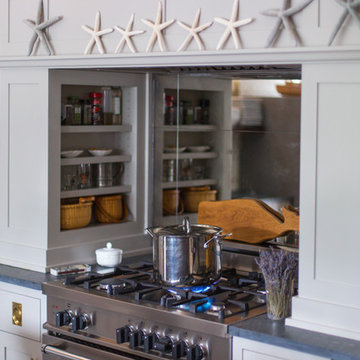
Great kitchen ideas for small spaces.
// TEAM //// Architect: Design Associates, Inc. ////
Builder: Daily Construction ////
Interior Design: Kristin Paton Interiors ////
Photos: Eric Roth Photography
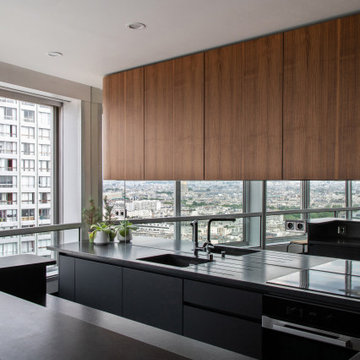
Rénovation d'un appartement - 106m²
Свежая идея для дизайна: большая параллельная кухня-гостиная в современном стиле с врезной мойкой, фасадами с декоративным кантом, темными деревянными фасадами, столешницей из кварцита, зеркальным фартуком, техникой из нержавеющей стали, полом из керамической плитки, островом, серым полом, черной столешницей и многоуровневым потолком - отличное фото интерьера
Свежая идея для дизайна: большая параллельная кухня-гостиная в современном стиле с врезной мойкой, фасадами с декоративным кантом, темными деревянными фасадами, столешницей из кварцита, зеркальным фартуком, техникой из нержавеющей стали, полом из керамической плитки, островом, серым полом, черной столешницей и многоуровневым потолком - отличное фото интерьера
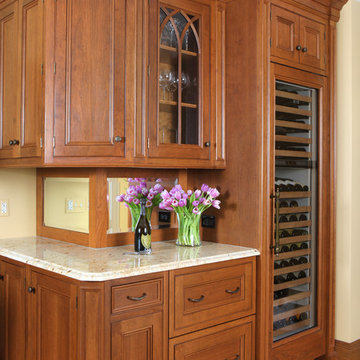
The beverage center in this traditional kitchen is perfect for entertaining. The additional countertop space is ideal for serving wine or appetizers and food. It allows guests to mingle, while meals are being prepared in the kitchen. For more on in home beverage centers, click here: http://www.normandyremodeling.com/blog/beverage-refrigerator-in-kitchen-design
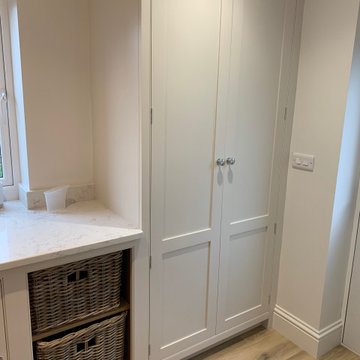
This sleek and sophisticated dark blue kitchen island with neutral painted cabinets creates a great entertaining space. With a larder top to hide small appliances and a full length larder for food storage it ticks all the boxes. The mirrored splashback creates a sense of space.
All of our cabinets are handmade here in the UK. #kitchendesign #handmadekitchen #kitchenisland
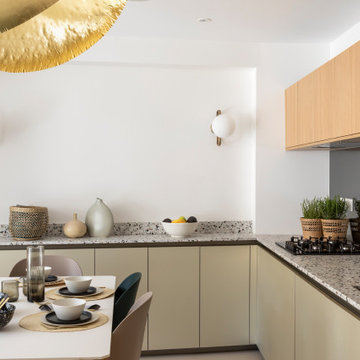
Une cuisine ouverte sur le salon, un espace ouvert pensé dans son ensemble, la cuisine joue sur les matériaux lumineux comme les façades basses métallisées couleur champagne, le miroir en crédence qui dilate l'espace. Le plan de travail en terrazzo apporte sa texture, tandis que le chêne des meubles haut de cuisine fait écho à la bibliothèque sur mesure dans le salon.
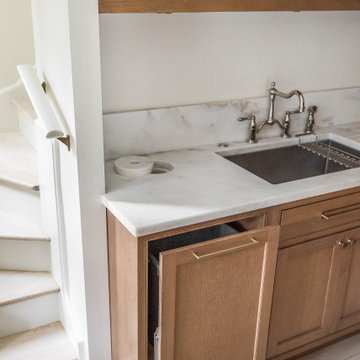
This small kitchen space needed to have every inch function well for this young family. By adding the banquette seating we were able to get the table out of the walkway and allow for easier flow between the rooms. Wall cabinets to the counter on either side of the custom plaster hood gave room for food storage as well as the microwave to get tucked away. The clean lines of the slab drawer fronts and beaded inset make the space feel visually larger.
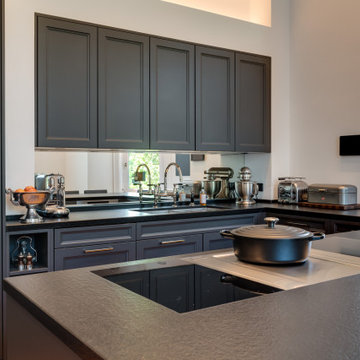
Während klassische Oberschränke in Küchen auf den Wänden sitzen, wurde mit innovativen Gestaltungsdetails in dieser SieMatic-Küche die Optik erzielt, die Schränke wären in die Wand eingelassen. Vorstehende Rahmen geben dem Gesamtbild eine unkonventionelle Struktur, die im Gesamtbild begeistert.
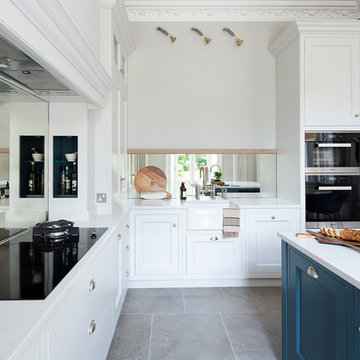
Источник вдохновения для домашнего уюта: большая угловая кухня в стиле фьюжн с обеденным столом, с полувстраиваемой мойкой (с передним бортиком), фасадами с декоративным кантом, белыми фасадами, столешницей из кварцита, зеркальным фартуком, техникой из нержавеющей стали, островом, бежевым полом и белой столешницей
Кухня с фасадами с декоративным кантом и зеркальным фартуком – фото дизайна интерьера
4