Кухня с фасадами из нержавеющей стали и бетонным полом – фото дизайна интерьера
Сортировать:
Бюджет
Сортировать:Популярное за сегодня
141 - 160 из 328 фото
1 из 3
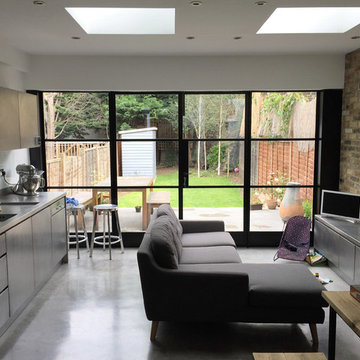
Internal photograph of the open-plan kitchen dining space house looking towards garden by 3bd Architects
Свежая идея для дизайна: прямая кухня-гостиная среднего размера в современном стиле с накладной мойкой, плоскими фасадами, фасадами из нержавеющей стали, столешницей из нержавеющей стали, фартуком цвета металлик, техникой из нержавеющей стали, бетонным полом, серым полом и серой столешницей без острова - отличное фото интерьера
Свежая идея для дизайна: прямая кухня-гостиная среднего размера в современном стиле с накладной мойкой, плоскими фасадами, фасадами из нержавеющей стали, столешницей из нержавеющей стали, фартуком цвета металлик, техникой из нержавеющей стали, бетонным полом, серым полом и серой столешницей без острова - отличное фото интерьера
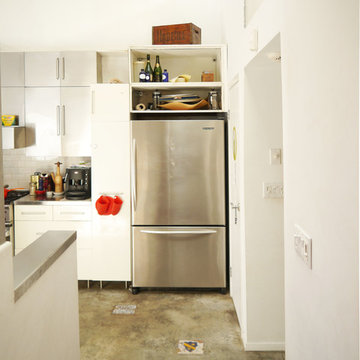
Photo: Nasozi Kakembo © 2015 Houzz
Свежая идея для дизайна: угловая кухня-гостиная в стиле фьюжн с плоскими фасадами, фасадами из нержавеющей стали, столешницей из нержавеющей стали, белым фартуком, фартуком из плитки кабанчик, техникой из нержавеющей стали и бетонным полом - отличное фото интерьера
Свежая идея для дизайна: угловая кухня-гостиная в стиле фьюжн с плоскими фасадами, фасадами из нержавеющей стали, столешницей из нержавеющей стали, белым фартуком, фартуком из плитки кабанчик, техникой из нержавеющей стали и бетонным полом - отличное фото интерьера
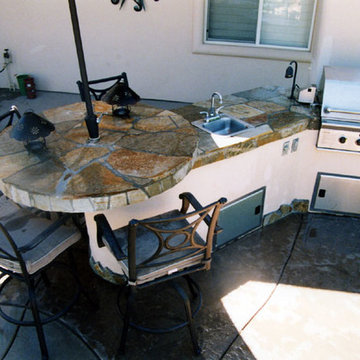
Margaret Willinsky
Стильный дизайн: прямая кухня в классическом стиле с одинарной мойкой, плоскими фасадами, фасадами из нержавеющей стали, техникой из нержавеющей стали и бетонным полом - последний тренд
Стильный дизайн: прямая кухня в классическом стиле с одинарной мойкой, плоскими фасадами, фасадами из нержавеющей стали, техникой из нержавеющей стали и бетонным полом - последний тренд
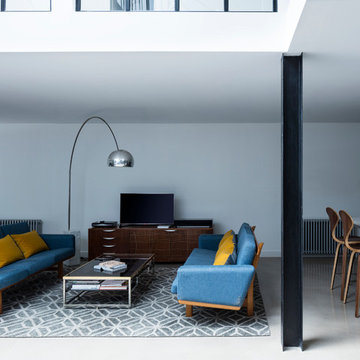
This former garment factory in Bethnal Green had previously been used as a commercial office before being converted into a large open plan live/work unit nearly ten years ago. The challenge: how to retain an open plan arrangement whilst creating defined spaces and adding a second bedroom.
By opening up the enclosed stairwell and incorporating the vertical circulation into the central atrium, we were able to add space, light and volume to the main living areas. Glazing is used throughout to bring natural light deeper into the floor plan, with obscured glass panels creating privacy for the fully refurbished bathrooms and bedrooms. The glazed atrium visually connects both floors whilst separating public and private spaces.
The industrial aesthetic of the original building has been preserved with a bespoke stainless steel kitchen, open metal staircase and exposed steel columns, complemented by the new metal-framed atrium glazing, and poured concrete resin floor.
Photographer: Rory Gardiner
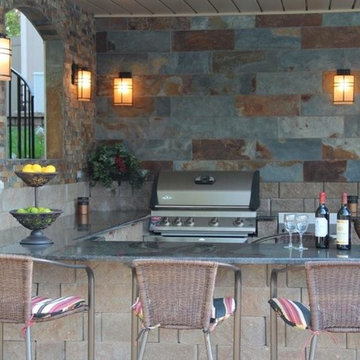
Стильный дизайн: п-образная кухня среднего размера в стиле модернизм с обеденным столом, фасадами с декоративным кантом, фасадами из нержавеющей стали, гранитной столешницей, серым фартуком, фартуком из каменной плитки, техникой из нержавеющей стали и бетонным полом - последний тренд
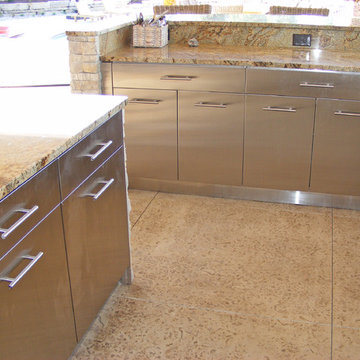
Just in time for the 4th of July, this amazing outdoor kitchen design is the perfect place for all your outdoor summer entertaining. The Danver stainless steel kitchen cabinets are customized for an outdoor living space, and are paired with granite countertops and stone and brick accents. Two arched alcoves house additional storage and work space, one with decorative open shelves and dish storage and the other with a keg area and large television. Each alcove is equipped with roll up doors to protect them during the winter. The beautiful cooking area includes Sub Zero Wolf appliances and a dining space that overlooks a private pond and swimming pool. You will never want to leave this space all summer long!
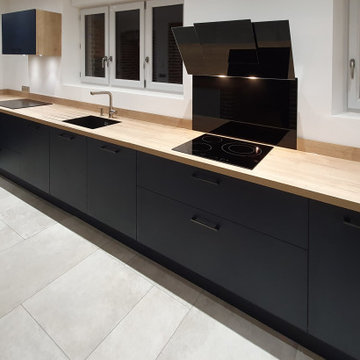
Les cuisines noires & bois sont très demandées en ce moment.
Mes clients ont préféré une association bleu nuit & bois tout aussi élégante !
Cette nouvelle cuisine en longueur, est éclairée par des spots et se termine sur une belle verrière.
Dans ce grand espace, les rangements sont si nombreux.
Le plan de travail filant sur toute la longueur dispose d'une plaque de découpe, d'un bloc de cuisson et de multiples prises.
Une tendance revisitée qui suscitera sans aucun doute de nouvelles envies.
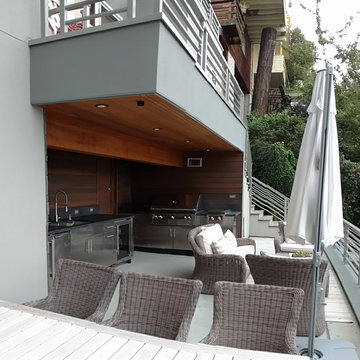
AFTER--A tight deck area is now an outdoor kitchen with all the needed elements. A table seats 6 and the sofa and chairs look out toward the lake and kids' play area. Client's furniture.
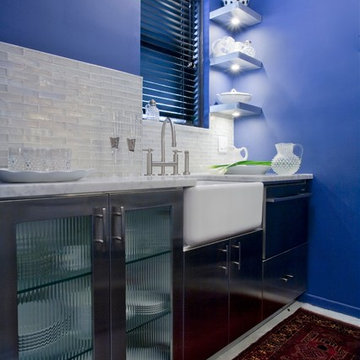
Stainless cabinets were custom made to fit the small space. Ribbed glass front doors and glass shelves give a lightness to the cabinets
Свежая идея для дизайна: маленькая отдельная, параллельная кухня в современном стиле с с полувстраиваемой мойкой (с передним бортиком), плоскими фасадами, фасадами из нержавеющей стали, мраморной столешницей, белым фартуком, фартуком из стеклянной плитки, техникой из нержавеющей стали и бетонным полом без острова для на участке и в саду - отличное фото интерьера
Свежая идея для дизайна: маленькая отдельная, параллельная кухня в современном стиле с с полувстраиваемой мойкой (с передним бортиком), плоскими фасадами, фасадами из нержавеющей стали, мраморной столешницей, белым фартуком, фартуком из стеклянной плитки, техникой из нержавеющей стали и бетонным полом без острова для на участке и в саду - отличное фото интерьера
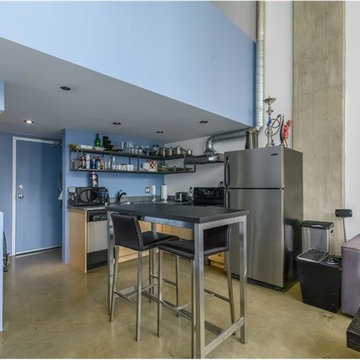
BEFORE: Kitchen
На фото: маленькая кухня в стиле лофт с накладной мойкой, фасадами из нержавеющей стали, столешницей из ламината, техникой из нержавеющей стали и бетонным полом для на участке и в саду с
На фото: маленькая кухня в стиле лофт с накладной мойкой, фасадами из нержавеющей стали, столешницей из ламината, техникой из нержавеющей стали и бетонным полом для на участке и в саду с
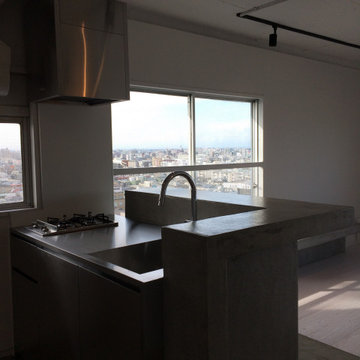
手元をモルタルのカウンターで隠し、キッチンカウンター自体はオールステンレスでまとめ無機質な表情とした。
На фото: прямая кухня-гостиная среднего размера в стиле модернизм с монолитной мойкой, фасадами с декоративным кантом, фасадами из нержавеющей стали, столешницей из нержавеющей стали, техникой из нержавеющей стали, бетонным полом, островом и балками на потолке с
На фото: прямая кухня-гостиная среднего размера в стиле модернизм с монолитной мойкой, фасадами с декоративным кантом, фасадами из нержавеющей стали, столешницей из нержавеющей стали, техникой из нержавеющей стали, бетонным полом, островом и балками на потолке с
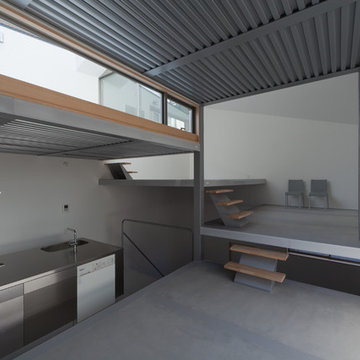
На фото: прямая кухня-гостиная в современном стиле с монолитной мойкой, фасадами из нержавеющей стали, столешницей из нержавеющей стали, техникой из нержавеющей стали, бетонным полом и островом с
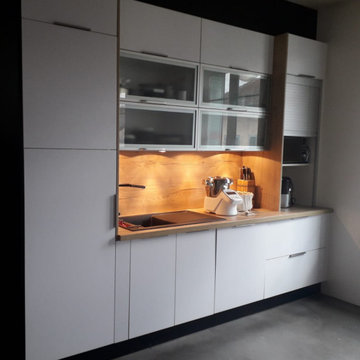
Quel plaisir de cuisiner tout en partageant un moment avec ses proches.
Dans cette nouvelle création, les propriétaires se sont orientés sur une valeur sûre : le mariage du blanc et du bois, souligné par des touches en acier.
Des allures scandinaves pour un espace à la fois épuré et chaleureux. Encore une fois les rangements sont nombreux. L’îlot central qui sert également de coin repas pour deux personnes assure parfaitement la liaison entre la cuisine et le salon.
La lumière naturelle traverse la pièce le jour, les spots intégrés prennent le relai la nuit. Tous les ingrédients sont réunis pour partager un bon moment dans cette nouvelle cuisine élégante en toute simplicité.
Vous avez envie de transformer votre cuisine ? Créer un espace qui vous ressemble ? Contactez-moi dès maintenant !
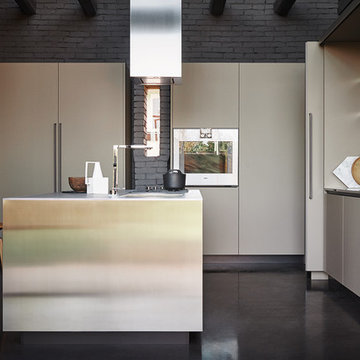
Свежая идея для дизайна: прямая кухня среднего размера в стиле модернизм с обеденным столом, монолитной мойкой, плоскими фасадами, фасадами из нержавеющей стали, столешницей из нержавеющей стали, техникой из нержавеющей стали, бетонным полом, островом и серым полом - отличное фото интерьера
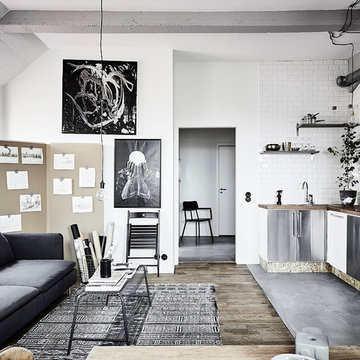
На фото: большая угловая кухня-гостиная в стиле лофт с фасадами из нержавеющей стали, деревянной столешницей, фартуком из керамогранитной плитки, техникой из нержавеющей стали и бетонным полом без острова
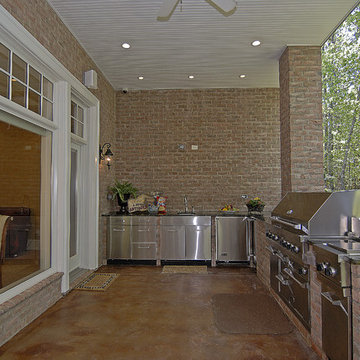
Пример оригинального дизайна: большая угловая кухня в стиле неоклассика (современная классика) с одинарной мойкой, фасадами из нержавеющей стали, гранитной столешницей, техникой из нержавеющей стали и бетонным полом
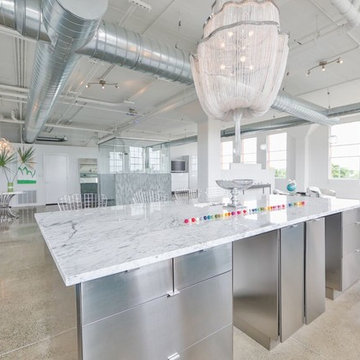
Идея дизайна: большая прямая кухня-гостиная в стиле модернизм с плоскими фасадами, фасадами из нержавеющей стали, мраморной столешницей, техникой из нержавеющей стали, бетонным полом, островом, серым полом, врезной мойкой, белым фартуком и фартуком из кирпича
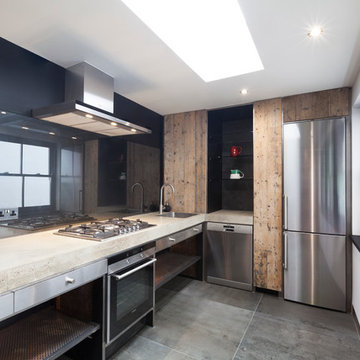
The kitchen in the upper apartment at 321 Portobello Road by Cubic Studios.
Пример оригинального дизайна: маленькая отдельная, параллельная кухня в современном стиле с накладной мойкой, открытыми фасадами, фасадами из нержавеющей стали, столешницей из бетона, черным фартуком, фартуком из стекла, техникой из нержавеющей стали, бетонным полом и островом для на участке и в саду
Пример оригинального дизайна: маленькая отдельная, параллельная кухня в современном стиле с накладной мойкой, открытыми фасадами, фасадами из нержавеющей стали, столешницей из бетона, черным фартуком, фартуком из стекла, техникой из нержавеющей стали, бетонным полом и островом для на участке и в саду
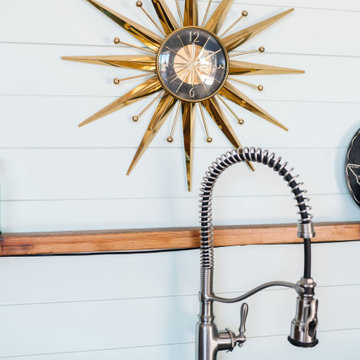
Пример оригинального дизайна: прямая кухня в стиле лофт с врезной мойкой, фасадами из нержавеющей стали, синим фартуком, фартуком из вагонки, бетонным полом и черной столешницей
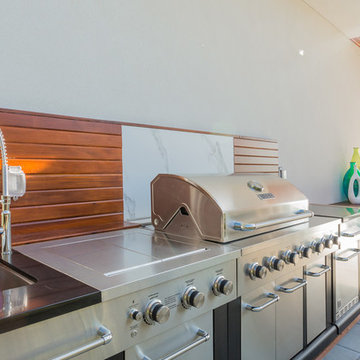
Outdoor living space and entertainers dream of full outdoor cooking kitchen. Custom waterfront home feature unbelievable outdoor cooking area, outdoor living room with lounge area TV and home theatre and bar seating, 14 foot circular wood and concrete fire bowl seating area, Private seating area off spare bedroom, raised concrete area with wooden found seating. 25 foot concrete linear steps that lead you up to the closest you can get to the ocean with glass railing. Enjoy the sites and sounds of all this on the main floor with many access points leading out to all outdoor spaces. Home has three full living green roof s. 40 ft x 30 ft living green roof at rear of home with lounging and fire table and full viewing areas of the most astounding views. John Bentley Photography - Vancouver
Кухня с фасадами из нержавеющей стали и бетонным полом – фото дизайна интерьера
8