Кухня с фасадами из нержавеющей стали и бетонным полом – фото дизайна интерьера
Сортировать:
Бюджет
Сортировать:Популярное за сегодня
1 - 20 из 328 фото

Пример оригинального дизайна: п-образная кухня среднего размера в стиле модернизм с обеденным столом, одинарной мойкой, открытыми фасадами, фасадами из нержавеющей стали, гранитной столешницей, бежевым фартуком, фартуком из цементной плитки, техникой из нержавеющей стали и бетонным полом без острова

Modern industrial minimal kitchen in with stainless steel cupboard doors, LED multi-light pendant over a central island. Island table shown here extended to increase the entertaining space, up to five people can be accommodated. Island table made from metal with a composite silestone surface. Bright blue metal bar stools add colour to the monochrome scheme. White ceiling and concrete floor. The kitchen has an activated carbon water filtration system and LPG gas stove, LED pendant lights, ceiling fan and cross ventilation to minimize the use of A/C. Bi-fold doors.
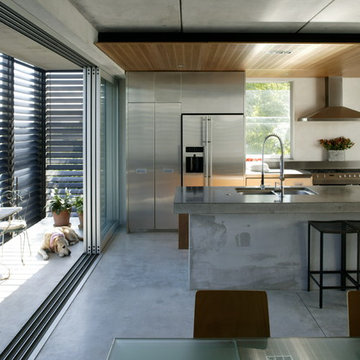
Пример оригинального дизайна: параллельная кухня в современном стиле с двойной мойкой, плоскими фасадами, фасадами из нержавеющей стали, столешницей из бетона, техникой из нержавеющей стали, бетонным полом и островом

Photography by Eduard Hueber / archphoto
North and south exposures in this 3000 square foot loft in Tribeca allowed us to line the south facing wall with two guest bedrooms and a 900 sf master suite. The trapezoid shaped plan creates an exaggerated perspective as one looks through the main living space space to the kitchen. The ceilings and columns are stripped to bring the industrial space back to its most elemental state. The blackened steel canopy and blackened steel doors were designed to complement the raw wood and wrought iron columns of the stripped space. Salvaged materials such as reclaimed barn wood for the counters and reclaimed marble slabs in the master bathroom were used to enhance the industrial feel of the space.
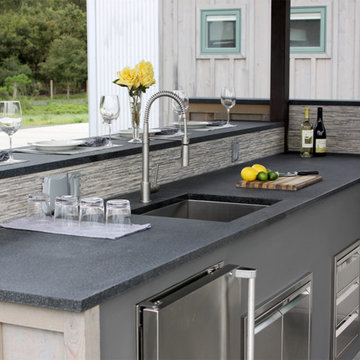
Beautifully unique outdoor kitchen on the Eastside of Sonoma.
Outdoor Kitchen includes:
+ LX2 Series 42 inch Built-in Alfresco Grill w/ Rotisserie and Infrared SearZone.
+ Alfresco VersaPower Cooker
+ 24 inch Built-in Marvel Outdoor Refrigerator
+ Twin Eagles Tall Trash Drawer
+ Twin Eagles 30 inch Triple Drawer and Door Combo
+ Twin Eagles 24 inch Single Access Door
+ Twin Eagles 19 inch Triple Storage Drawer
+ Twin Eagles 30 inch Access Door
+ Bromic Tungsten Smart-Heat 6000 Watt Electric Heater
+ Outdoor Dual Duplex Wall Switch Plate and Gang Box
Construction by: JKT & Associates
Photos by: Theilen Photography
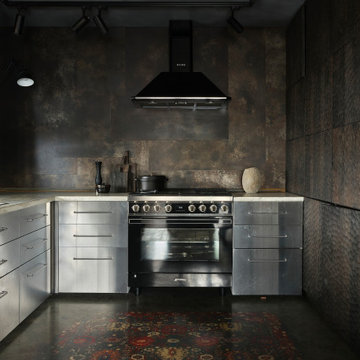
Свежая идея для дизайна: кухня среднего размера с фасадами из нержавеющей стали и бетонным полом - отличное фото интерьера

The goal of this project was to build a house that would be energy efficient using materials that were both economical and environmentally conscious. Due to the extremely cold winter weather conditions in the Catskills, insulating the house was a primary concern. The main structure of the house is a timber frame from an nineteenth century barn that has been restored and raised on this new site. The entirety of this frame has then been wrapped in SIPs (structural insulated panels), both walls and the roof. The house is slab on grade, insulated from below. The concrete slab was poured with a radiant heating system inside and the top of the slab was polished and left exposed as the flooring surface. Fiberglass windows with an extremely high R-value were chosen for their green properties. Care was also taken during construction to make all of the joints between the SIPs panels and around window and door openings as airtight as possible. The fact that the house is so airtight along with the high overall insulatory value achieved from the insulated slab, SIPs panels, and windows make the house very energy efficient. The house utilizes an air exchanger, a device that brings fresh air in from outside without loosing heat and circulates the air within the house to move warmer air down from the second floor. Other green materials in the home include reclaimed barn wood used for the floor and ceiling of the second floor, reclaimed wood stairs and bathroom vanity, and an on-demand hot water/boiler system. The exterior of the house is clad in black corrugated aluminum with an aluminum standing seam roof. Because of the extremely cold winter temperatures windows are used discerningly, the three largest windows are on the first floor providing the main living areas with a majestic view of the Catskill mountains.

matthew gallant
Источник вдохновения для домашнего уюта: огромная прямая кухня-гостиная в стиле модернизм с монолитной мойкой, плоскими фасадами, фасадами из нержавеющей стали, столешницей из нержавеющей стали, фартуком цвета металлик, фартуком из металлической плитки, техникой из нержавеющей стали, бетонным полом, островом, серым полом и серой столешницей
Источник вдохновения для домашнего уюта: огромная прямая кухня-гостиная в стиле модернизм с монолитной мойкой, плоскими фасадами, фасадами из нержавеющей стали, столешницей из нержавеющей стали, фартуком цвета металлик, фартуком из металлической плитки, техникой из нержавеющей стали, бетонным полом, островом, серым полом и серой столешницей
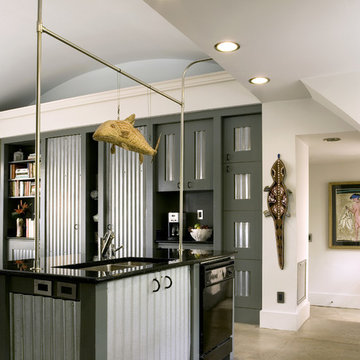
photo by Dickson Dunlap
Идея дизайна: параллельная кухня среднего размера в стиле лофт с двойной мойкой, черной техникой, фасадами из нержавеющей стали, обеденным столом, гранитной столешницей, бетонным полом и островом
Идея дизайна: параллельная кухня среднего размера в стиле лофт с двойной мойкой, черной техникой, фасадами из нержавеющей стали, обеденным столом, гранитной столешницей, бетонным полом и островом
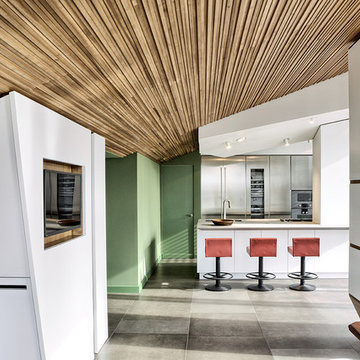
Источник вдохновения для домашнего уюта: прямая кухня среднего размера в современном стиле с плоскими фасадами, фасадами из нержавеющей стали, техникой из нержавеющей стали, бетонным полом и полуостровом
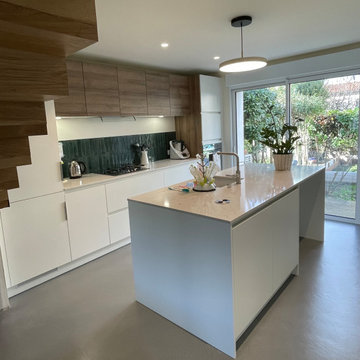
Cuisine blanche et bois avec un plan en quartz blanc, cuisine sans poignée, cuisine moderne et tendances 2023, cuisine haut-de-gamme, cuisine ouverte sur séjour, rénovation complète de l’espace

Стильный дизайн: параллельная кухня-гостиная среднего размера в стиле модернизм с монолитной мойкой, фасадами в стиле шейкер, фасадами из нержавеющей стали, столешницей из ламината, бежевым фартуком, техникой из нержавеющей стали, бетонным полом, островом, серым полом, бежевой столешницей и сводчатым потолком - последний тренд
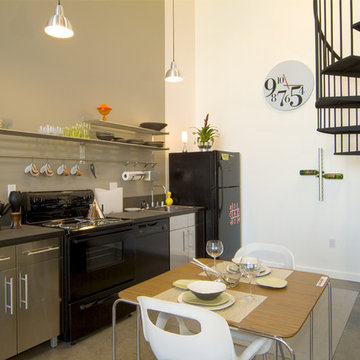
Свежая идея для дизайна: прямая кухня в стиле модернизм с черной техникой, обеденным столом, плоскими фасадами, фасадами из нержавеющей стали, накладной мойкой, столешницей из акрилового камня и бетонным полом без острова - отличное фото интерьера

Свежая идея для дизайна: большая прямая кухня в стиле лофт с обеденным столом, монолитной мойкой, открытыми фасадами, фасадами из нержавеющей стали, столешницей из нержавеющей стали, техникой из нержавеющей стали, бетонным полом, островом, серым полом и белой столешницей - отличное фото интерьера
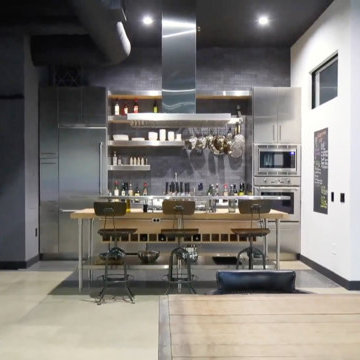
Идея дизайна: параллельная кухня в стиле лофт с обеденным столом, с полувстраиваемой мойкой (с передним бортиком), открытыми фасадами, фасадами из нержавеющей стали, деревянной столешницей, серым фартуком, фартуком из кирпича, техникой из нержавеющей стали, бетонным полом, островом и серым полом
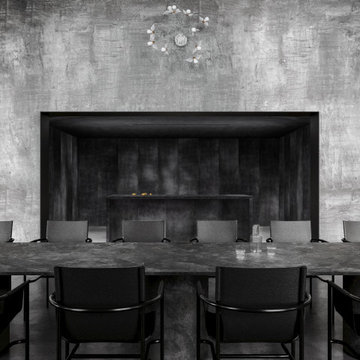
More than essential and almost invisible, the kitchen is a perfect expression of geometric abstraction; no functional element is visible, forcing the perception of emptiness.

Photography by Eduard Hueber / archphoto
North and south exposures in this 3000 square foot loft in Tribeca allowed us to line the south facing wall with two guest bedrooms and a 900 sf master suite. The trapezoid shaped plan creates an exaggerated perspective as one looks through the main living space space to the kitchen. The ceilings and columns are stripped to bring the industrial space back to its most elemental state. The blackened steel canopy and blackened steel doors were designed to complement the raw wood and wrought iron columns of the stripped space. Salvaged materials such as reclaimed barn wood for the counters and reclaimed marble slabs in the master bathroom were used to enhance the industrial feel of the space.

Стильный дизайн: параллельная кухня среднего размера в современном стиле с монолитной мойкой, плоскими фасадами, фасадами из нержавеющей стали, столешницей из нержавеющей стали, фартуком из стекла, обеденным столом, островом, техникой из нержавеющей стали и бетонным полом - последний тренд
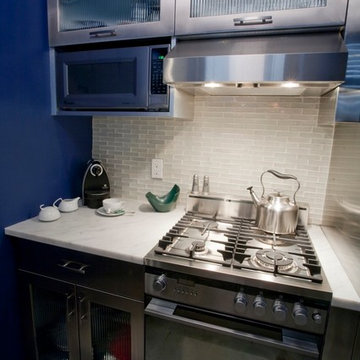
Stainless cabinets were custom made to fit the small space in this Manhattan studio apartment. Ribbed glass fronts give the cabinets more light and openness.

Interior Design: Muratore Corp Designer, Cindy Bayon | Construction + Millwork: Muratore Corp | Photography: Scott Hargis
Источник вдохновения для домашнего уюта: параллельная кухня среднего размера в стиле лофт с обеденным столом, островом, плоскими фасадами, фасадами из нержавеющей стали, мраморной столешницей, техникой из нержавеющей стали, бетонным полом и врезной мойкой
Источник вдохновения для домашнего уюта: параллельная кухня среднего размера в стиле лофт с обеденным столом, островом, плоскими фасадами, фасадами из нержавеющей стали, мраморной столешницей, техникой из нержавеющей стали, бетонным полом и врезной мойкой
Кухня с фасадами из нержавеющей стали и бетонным полом – фото дизайна интерьера
1