Кухня с фасадами из нержавеющей стали и бетонным полом – фото дизайна интерьера
Сортировать:
Бюджет
Сортировать:Популярное за сегодня
81 - 100 из 328 фото
1 из 3
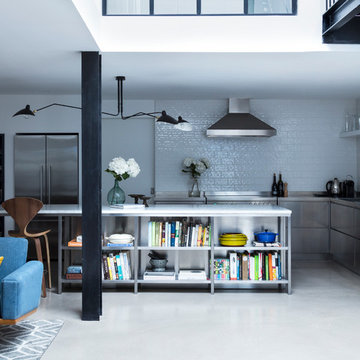
This former garment factory in Bethnal Green had previously been used as a commercial office before being converted into a large open plan live/work unit nearly ten years ago. The challenge: how to retain an open plan arrangement whilst creating defined spaces and adding a second bedroom.
By opening up the enclosed stairwell and incorporating the vertical circulation into the central atrium, we were able to add space, light and volume to the main living areas. Glazing is used throughout to bring natural light deeper into the floor plan, with obscured glass panels creating privacy for the fully refurbished bathrooms and bedrooms. The glazed atrium visually connects both floors whilst separating public and private spaces.
The industrial aesthetic of the original building has been preserved with a bespoke stainless steel kitchen, open metal staircase and exposed steel columns, complemented by the new metal-framed atrium glazing, and poured concrete resin floor.
Photographer: Rory Gardiner
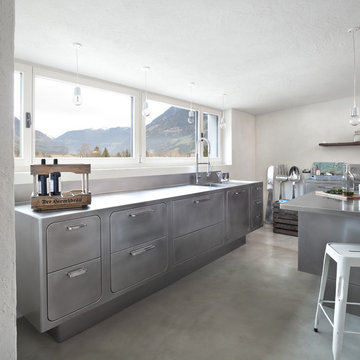
На фото: большая кухня в стиле лофт с монолитной мойкой, плоскими фасадами, фасадами из нержавеющей стали, столешницей из нержавеющей стали, бетонным полом и островом
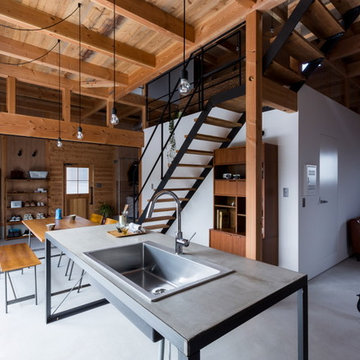
Источник вдохновения для домашнего уюта: прямая кухня-гостиная среднего размера в стиле лофт с бетонным полом, монолитной мойкой, открытыми фасадами, фасадами из нержавеющей стали, столешницей из бетона, белым фартуком, фартуком из кирпича, черной техникой, островом, серым полом и серой столешницей
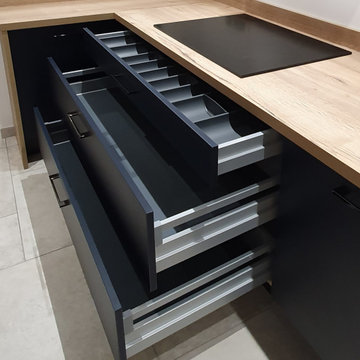
Les cuisines noires & bois sont très demandées en ce moment.
Mes clients ont préféré une association bleu nuit & bois tout aussi élégante !
Cette nouvelle cuisine en longueur, est éclairée par des spots et se termine sur une belle verrière.
Dans ce grand espace, les rangements sont si nombreux.
Le plan de travail filant sur toute la longueur dispose d'une plaque de découpe, d'un bloc de cuisson et de multiples prises.
Une tendance revisitée qui suscitera sans aucun doute de nouvelles envies.
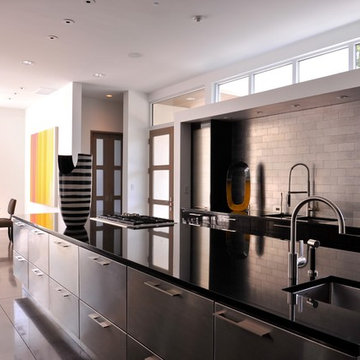
LAIR Architectural + Interior Photography
Свежая идея для дизайна: огромная параллельная кухня-гостиная в стиле лофт с врезной мойкой, фасадами из нержавеющей стали, гранитной столешницей, фартуком цвета металлик, фартуком из плитки кабанчик, техникой под мебельный фасад, плоскими фасадами и бетонным полом - отличное фото интерьера
Свежая идея для дизайна: огромная параллельная кухня-гостиная в стиле лофт с врезной мойкой, фасадами из нержавеющей стали, гранитной столешницей, фартуком цвета металлик, фартуком из плитки кабанчик, техникой под мебельный фасад, плоскими фасадами и бетонным полом - отличное фото интерьера
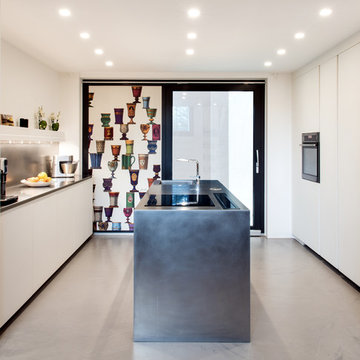
Cesar Cucine, isola e piano in acciaio. Sulla parte opaca delle finestra wallpaper di Fornasetti collezione Boemia
Источник вдохновения для домашнего уюта: параллельная кухня-гостиная среднего размера в стиле лофт с монолитной мойкой, плоскими фасадами, фасадами из нержавеющей стали, столешницей из нержавеющей стали, техникой из нержавеющей стали, бетонным полом, островом и серым полом
Источник вдохновения для домашнего уюта: параллельная кухня-гостиная среднего размера в стиле лофт с монолитной мойкой, плоскими фасадами, фасадами из нержавеющей стали, столешницей из нержавеющей стали, техникой из нержавеющей стали, бетонным полом, островом и серым полом
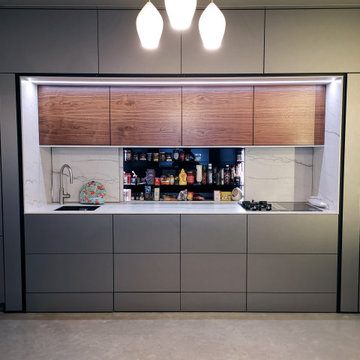
Источник вдохновения для домашнего уюта: маленькая отдельная, прямая кухня: освещение в стиле модернизм с одинарной мойкой, плоскими фасадами, фасадами из нержавеющей стали, столешницей из кварцевого агломерата, белым фартуком, фартуком из кварцевого агломерата, черной техникой, бетонным полом, серым полом, белой столешницей и многоуровневым потолком без острова для на участке и в саду

Kitchen dining area featuring plywood window seat and clerestory window
Свежая идея для дизайна: кухня-гостиная среднего размера в стиле лофт с монолитной мойкой, плоскими фасадами, фасадами из нержавеющей стали, столешницей из ламината, белым фартуком, фартуком из терракотовой плитки, техникой из нержавеющей стали, бетонным полом, островом, серым полом, оранжевой столешницей и балками на потолке - отличное фото интерьера
Свежая идея для дизайна: кухня-гостиная среднего размера в стиле лофт с монолитной мойкой, плоскими фасадами, фасадами из нержавеющей стали, столешницей из ламината, белым фартуком, фартуком из терракотовой плитки, техникой из нержавеющей стали, бетонным полом, островом, серым полом, оранжевой столешницей и балками на потолке - отличное фото интерьера
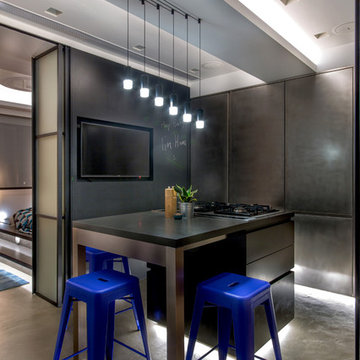
Modern industrial minimal kitchen with stainless steel cupboard doors disguising kitchen area, composite stone surface and LED multi-light pendant over a central island that extends out to increase the food preparation and entertaining space. When in this configuration can also be used as a study area. Bright blue metal bar stools add colour to the monochrome scheme. White ceiling and concrete floor. The kitchen has an activated carbon water filtration system and LPG gas stove, LED ceiling lights, ceiling fan and cross ventilation to minimize the use of A/C. Bi-fold doors to separate the bedroom.
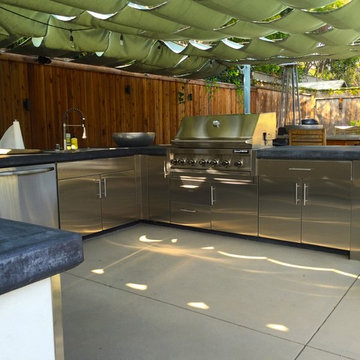
Full outdoor kitchen featuring stainless steel cabinets, dishwasher and built-in grill. Custom tinted concrete counter tops.
Пример оригинального дизайна: большая п-образная кухня в современном стиле с обеденным столом, плоскими фасадами, фасадами из нержавеющей стали, столешницей из бетона, техникой из нержавеющей стали, бетонным полом и накладной мойкой
Пример оригинального дизайна: большая п-образная кухня в современном стиле с обеденным столом, плоскими фасадами, фасадами из нержавеющей стали, столешницей из бетона, техникой из нержавеющей стали, бетонным полом и накладной мойкой
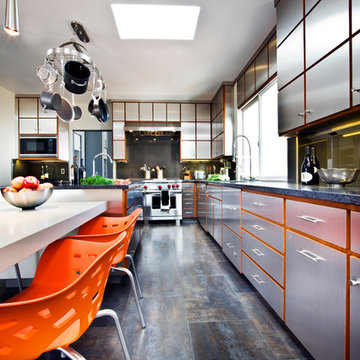
Modern Home Interiors and Exteriors, featuring clean lines, textures, colors and simple design with floor to ceiling windows. Hardwood, slate, and porcelain floors, all natural materials that give a sense of warmth throughout the spaces. Some homes have steel exposed beams and monolith concrete and galvanized steel walls to give a sense of weight and coolness in these very hot, sunny Southern California locations. Kitchens feature built in appliances, and glass backsplashes. Living rooms have contemporary style fireplaces and custom upholstery for the most comfort.
Bedroom headboards are upholstered, with most master bedrooms having modern wall fireplaces surounded by large porcelain tiles.
Project Locations: Ojai, Santa Barbara, Westlake, California. Projects designed by Maraya Interior Design. From their beautiful resort town of Ojai, they serve clients in Montecito, Hope Ranch, Malibu, Westlake and Calabasas, across the tri-county areas of Santa Barbara, Ventura and Los Angeles, south to Hidden Hills- north through Solvang and more.
Peter Malinowski photography
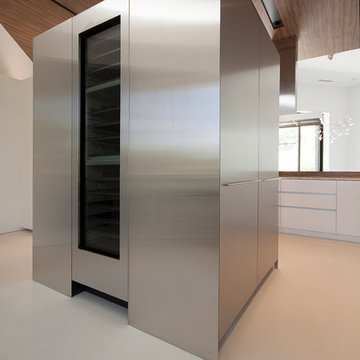
Appliances are contained and condensed as a cube of stainless steel. This cube houses a wine refrigerator, the refrigerator and freezer, a coffee maker, and a secondary sink. Floors are Mapei. The kitchen counter is Calacatta Oro. Photos by Chen + Suchart Studio LLC
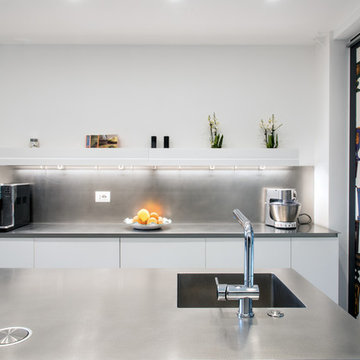
Cesar Cucine, isola e piano in acciaio. Sulla parte opaca delle finestra Wallpaper di Fornasetti collezione Boemia.
На фото: параллельная кухня-гостиная среднего размера в стиле лофт с монолитной мойкой, плоскими фасадами, фасадами из нержавеющей стали, столешницей из нержавеющей стали, техникой из нержавеющей стали, бетонным полом, островом и серым полом с
На фото: параллельная кухня-гостиная среднего размера в стиле лофт с монолитной мойкой, плоскими фасадами, фасадами из нержавеющей стали, столешницей из нержавеющей стали, техникой из нержавеющей стали, бетонным полом, островом и серым полом с
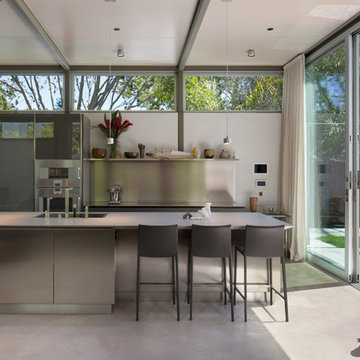
The design for this home in Palo Alto looked to create a union between the interior and exterior, blending the spaces in such a way as to allow residents to move seamlessly between the two environments. Expansive glazing was used throughout the home to complement this union, looking out onto a swimming pool centrally located within the courtyard.
Within the living room, a large operable skylight brings in plentiful sunlight, while utilizing self tinting glass that adjusts to various lighting conditions throughout the day to ensure optimal comfort.
For the exterior, a living wall was added to the garage that continues into the backyard. Extensive landscaping and a gabion wall was also created to provide privacy and contribute to the sense of the home as a tranquil oasis.
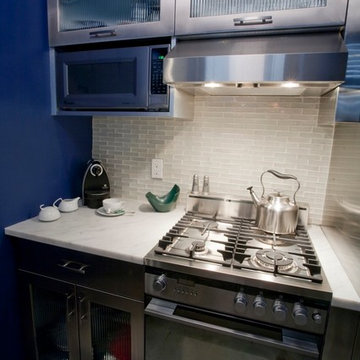
Свежая идея для дизайна: маленькая отдельная, параллельная кухня в современном стиле с с полувстраиваемой мойкой (с передним бортиком), плоскими фасадами, фасадами из нержавеющей стали, мраморной столешницей, белым фартуком, фартуком из стеклянной плитки, техникой из нержавеющей стали и бетонным полом без острова для на участке и в саду - отличное фото интерьера
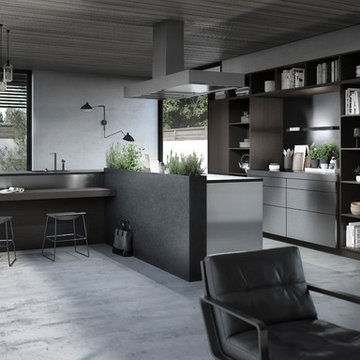
SieMatic's stainless steal cabinets combined here with natural walnut, and showcasing the new urban garden.
Идея дизайна: угловая кухня в стиле модернизм с обеденным столом, плоскими фасадами, фасадами из нержавеющей стали, техникой под мебельный фасад, бетонным полом и островом
Идея дизайна: угловая кухня в стиле модернизм с обеденным столом, плоскими фасадами, фасадами из нержавеющей стали, техникой под мебельный фасад, бетонным полом и островом
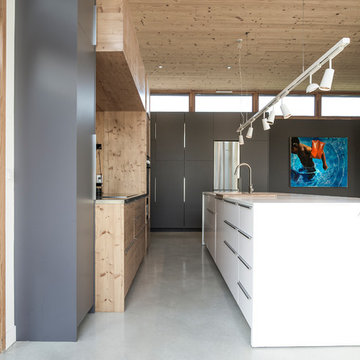
Patrick Leclerc
Источник вдохновения для домашнего уюта: большая параллельная кухня в современном стиле с обеденным столом, плоскими фасадами, фасадами из нержавеющей стали, островом, серым фартуком, фартуком из стекла, техникой из нержавеющей стали, одинарной мойкой, бетонным полом и серым полом
Источник вдохновения для домашнего уюта: большая параллельная кухня в современном стиле с обеденным столом, плоскими фасадами, фасадами из нержавеющей стали, островом, серым фартуком, фартуком из стекла, техникой из нержавеющей стали, одинарной мойкой, бетонным полом и серым полом
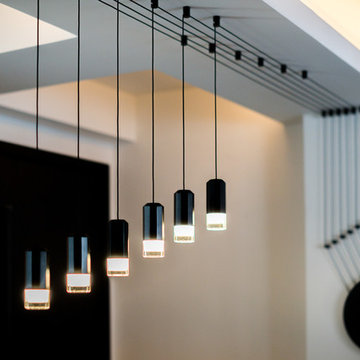
Close up of the LED multi-light pendant used in the kitchen/dining area of this project. Black leads of different lengths against a white wall with decorative circular unit on wall. Very dramatic yet minimal feature lighting.
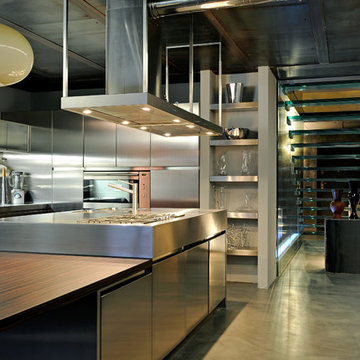
На фото: большая прямая кухня в стиле лофт с плоскими фасадами, фасадами из нержавеющей стали, фартуком цвета металлик, фартуком из металлической плитки, техникой из нержавеющей стали, монолитной мойкой, столешницей из нержавеющей стали, бетонным полом и островом
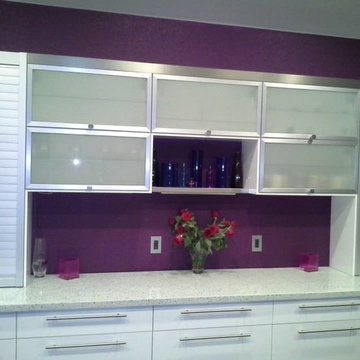
This kitchen was originally created in the early 70's, and was very dated. We gutted it, taking out the old dark wood cabinets and grouted tile, and re-did the kitchen with all white cabinets and a few glass fronts. We also added a beautiful terrazzo countertop made with concrete and glass, with a touch of glow in the dark aggregate to give it a glow at night.
Кухня с фасадами из нержавеющей стали и бетонным полом – фото дизайна интерьера
5