Кухня с фасадами из нержавеющей стали – фото дизайна интерьера класса люкс
Сортировать:
Бюджет
Сортировать:Популярное за сегодня
81 - 100 из 467 фото
1 из 3
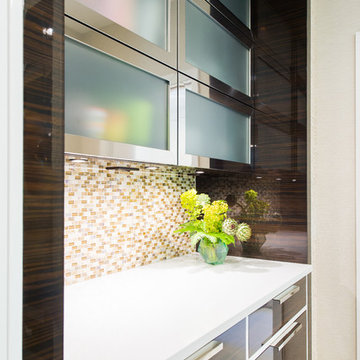
A traditional Georgian home receives an incredible transformation with an addition to expand the originally compact kitchen and create a pathway into the family room and dining area, opening the flow of the spaces that allow for fluid movement from each living space for the young family of four. Taking the lead from the client's desire to have a contemporary and edgier feel to their home's very classic facade, House of L worked with the architect's addition to the existing kitchen to design a kitchen that was incredibly functional and gorgeously dramatic, beckoning people to grab a barstool and hang out. Glossy macassar ebony wood is complimented with lacquered white cabinets for an amazing study in contrast. An oversized brushed nickel hood with polished nickel banding makes a presence on the feature wall of the kitchen. Brushed and polished nickel details are peppered in the landscape of this room, including the cabinets in the second island, a storage cabinet and automated hopper doors by Hafele on the refrigeration wall and all of the cabinet hardware, supplied and custom sized by Rajack. White quartz countertops by Hanstone in the Bianco Canvas colorway float on all the perimeter cabinets and the secondary island and creates a floating frame for the Palomino Quartzite that is a highlight in the kitchen and lends an organic feel to the clean lines of the millwork. The backsplash area behind the rangetop is a brick patterned mosaic blend of stone and glass, while surrounding walls have a layered sandstone tile that lend an incredible texture to the room. The light fixture hanging above the second island is by Wells Long and features faceted metal polygons with an amber gold interior. Woven linen drapes at window winks at the warmer tones in the room with a lustrous sheen that catches the natural light filtering in. The rift and sawn cut white oak floors are 8" planks that were fitted and finished on site to match the existing floor in the family and dining rooms. The clients were very clear on the appliances they needed the kitchen to accommodate. In addition to the vast expanses of wall space that were gained with the kitchen addition the larger footprint allowed for two sizeable islands and a host of cooking amenities, including a 48" rangetop, two double ovens, a warming drawer, and a built-in coffee maker by Miele and a 36" Refrigerator and Freezer and a beverage drawer by Subzero. A fabulous stainless steel Kallista sink by Mick De Giulio's series for the company is fitted in the first island which serves as a prep area, flanked by an Asko dishwasher to the right. A Dorenbracht faucet is a strong compliment to the scale of the sink. A smaller Kallista stainless sink is centered in the second island which has a secondary burner by Miele for overflow cooking.
Jason Miller, Pixelate
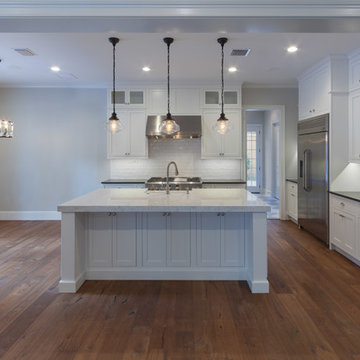
Kitchen
Стильный дизайн: огромная угловая кухня в классическом стиле с обеденным столом, с полувстраиваемой мойкой (с передним бортиком), фасадами с декоративным кантом, фасадами из нержавеющей стали, столешницей из кварцита, белым фартуком, фартуком из плитки кабанчик, техникой из нержавеющей стали, паркетным полом среднего тона и островом - последний тренд
Стильный дизайн: огромная угловая кухня в классическом стиле с обеденным столом, с полувстраиваемой мойкой (с передним бортиком), фасадами с декоративным кантом, фасадами из нержавеющей стали, столешницей из кварцита, белым фартуком, фартуком из плитки кабанчик, техникой из нержавеющей стали, паркетным полом среднего тона и островом - последний тренд
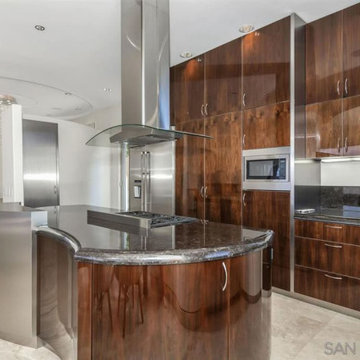
На фото: прямая кухня среднего размера в современном стиле с кладовкой, монолитной мойкой, плоскими фасадами, фасадами из нержавеющей стали, мраморной столешницей, техникой из нержавеющей стали, мраморным полом, островом, бежевым полом, серой столешницей, черным фартуком и фартуком из каменной плиты
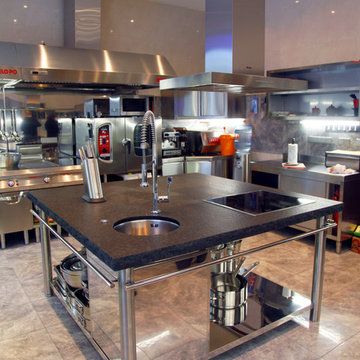
Sergey Kuzmin
На фото: большая отдельная, п-образная кухня в стиле лофт с врезной мойкой, плоскими фасадами, фасадами из нержавеющей стали, столешницей из нержавеющей стали, серым фартуком, фартуком из керамической плитки, техникой из нержавеющей стали, полом из керамической плитки и островом с
На фото: большая отдельная, п-образная кухня в стиле лофт с врезной мойкой, плоскими фасадами, фасадами из нержавеющей стали, столешницей из нержавеющей стали, серым фартуком, фартуком из керамической плитки, техникой из нержавеющей стали, полом из керамической плитки и островом с
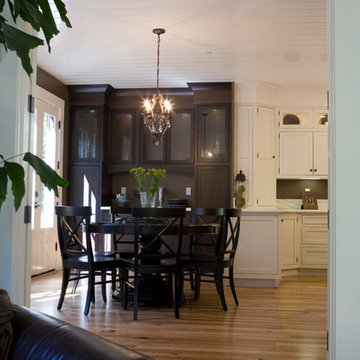
Hugh Vanho
Пример оригинального дизайна: п-образная кухня в классическом стиле с обеденным столом, врезной мойкой, фасадами с декоративным кантом, фасадами из нержавеющей стали, мраморной столешницей, белым фартуком, фартуком из каменной плиты и техникой из нержавеющей стали
Пример оригинального дизайна: п-образная кухня в классическом стиле с обеденным столом, врезной мойкой, фасадами с декоративным кантом, фасадами из нержавеющей стали, мраморной столешницей, белым фартуком, фартуком из каменной плиты и техникой из нержавеющей стали
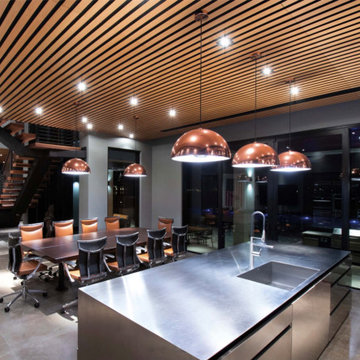
Стильный дизайн: большая угловая кухня в стиле модернизм с обеденным столом, одинарной мойкой, плоскими фасадами, фасадами из нержавеющей стали, столешницей из нержавеющей стали, фартуком цвета металлик, техникой из нержавеющей стали, мраморным полом, островом, серым полом и деревянным потолком - последний тренд
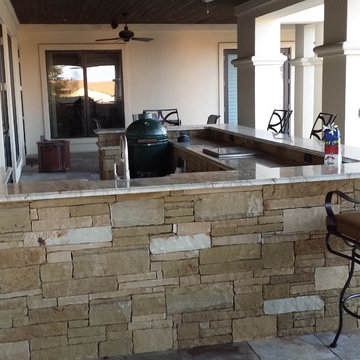
outdoor kitchen with granite counter tops, ogee edge. Sandstone structure laid in a dry stack pattern.
Стильный дизайн: большая п-образная кухня в стиле кантри с врезной мойкой, фасадами из нержавеющей стали, гранитной столешницей, разноцветным фартуком, фартуком из каменной плитки и техникой из нержавеющей стали - последний тренд
Стильный дизайн: большая п-образная кухня в стиле кантри с врезной мойкой, фасадами из нержавеющей стали, гранитной столешницей, разноцветным фартуком, фартуком из каменной плитки и техникой из нержавеющей стали - последний тренд
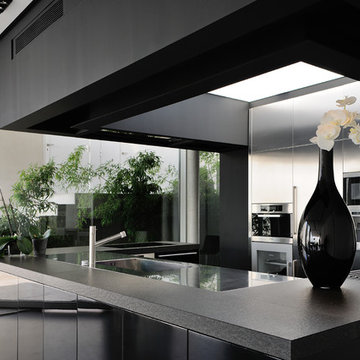
Источник вдохновения для домашнего уюта: параллельная кухня-гостиная среднего размера в современном стиле с монолитной мойкой, фасадами из нержавеющей стали, техникой из нержавеющей стали, островом и барной стойкой
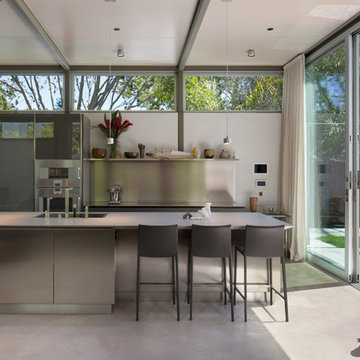
The design for this home in Palo Alto looked to create a union between the interior and exterior, blending the spaces in such a way as to allow residents to move seamlessly between the two environments. Expansive glazing was used throughout the home to complement this union, looking out onto a swimming pool centrally located within the courtyard.
Within the living room, a large operable skylight brings in plentiful sunlight, while utilizing self tinting glass that adjusts to various lighting conditions throughout the day to ensure optimal comfort.
For the exterior, a living wall was added to the garage that continues into the backyard. Extensive landscaping and a gabion wall was also created to provide privacy and contribute to the sense of the home as a tranquil oasis.

Свежая идея для дизайна: большая угловая кухня в стиле модернизм с обеденным столом, тройной мойкой, плоскими фасадами, фасадами из нержавеющей стали, мраморной столешницей, техникой из нержавеющей стали, полом из керамогранита, двумя и более островами, бежевой столешницей и бежевым полом - отличное фото интерьера
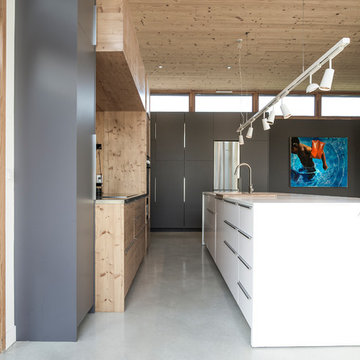
Patrick Leclerc
Источник вдохновения для домашнего уюта: большая параллельная кухня в современном стиле с обеденным столом, плоскими фасадами, фасадами из нержавеющей стали, островом, серым фартуком, фартуком из стекла, техникой из нержавеющей стали, одинарной мойкой, бетонным полом и серым полом
Источник вдохновения для домашнего уюта: большая параллельная кухня в современном стиле с обеденным столом, плоскими фасадами, фасадами из нержавеющей стали, островом, серым фартуком, фартуком из стекла, техникой из нержавеющей стали, одинарной мойкой, бетонным полом и серым полом
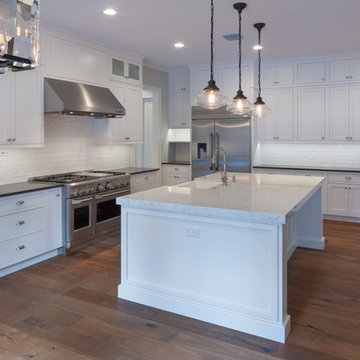
Kitchen
Пример оригинального дизайна: огромная угловая кухня в классическом стиле с обеденным столом, с полувстраиваемой мойкой (с передним бортиком), фасадами с декоративным кантом, фасадами из нержавеющей стали, столешницей из кварцита, белым фартуком, фартуком из плитки кабанчик, техникой из нержавеющей стали, паркетным полом среднего тона и островом
Пример оригинального дизайна: огромная угловая кухня в классическом стиле с обеденным столом, с полувстраиваемой мойкой (с передним бортиком), фасадами с декоративным кантом, фасадами из нержавеющей стали, столешницей из кварцита, белым фартуком, фартуком из плитки кабанчик, техникой из нержавеющей стали, паркетным полом среднего тона и островом
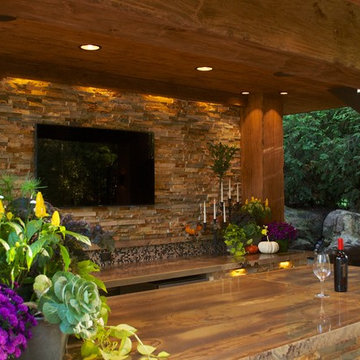
Pool side outdoor kitchen with deck above. Finishes include ledger stone bar and tv wall, custom Sicis glass tile backsplash, limestone counter tops, hand scrapped timber wraps for deck posts & beams, LED lighting, zoned audio system, & stone patio/pool deck by Michael Given Environments, LLC
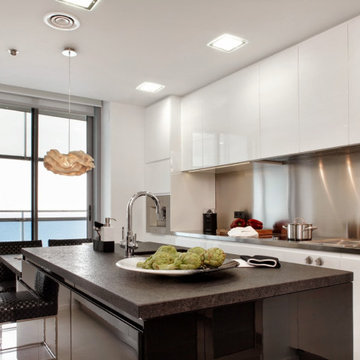
Exclusivo espacio cocina. Muebles en laca alto brillo pulido. Totalmente a medida y con la gama más alta de interiores. Encimera de granito negro envejecido en isla y acero en parte cocción, electrodmesticos Gaggenau. Atención a la vinoteca, fabricada totalmente a medida, en acero inoxidable, con iluminación interior y puertas de vidrio.
En esta ocasión trabajamos para el estudio Molins Design. El espacio y el diseño fue ideado por este prestigioso estudio y su equipo. Estamos acostumbrados a trabajar con estudios de alto nivel en sus creaciones más especatulares y elegantes.
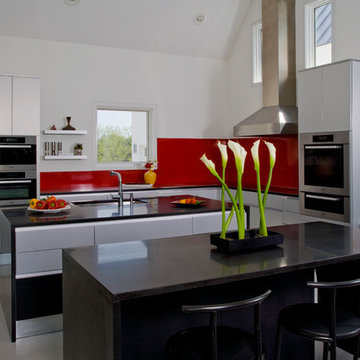
http://www.pickellbuilders.com. Photography by Linda Oyama Bryan.
Contemporary two-island European style kitchen with Aster Cucine cabinetry in a combination of Oak and brushed stainless with a modula door style, black absolute honed countertops and stainless steel countertops, and a stainless steel hood.
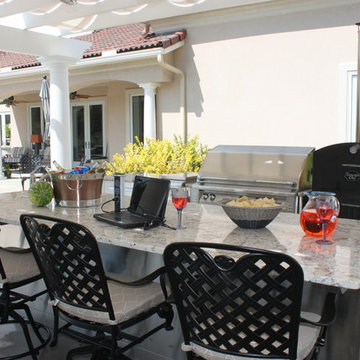
Pezzo Bello Interiors
Источник вдохновения для домашнего уюта: параллельная кухня среднего размера в средиземноморском стиле с врезной мойкой, фасадами из нержавеющей стали, гранитной столешницей, техникой из нержавеющей стали, бетонным полом и островом
Источник вдохновения для домашнего уюта: параллельная кухня среднего размера в средиземноморском стиле с врезной мойкой, фасадами из нержавеющей стали, гранитной столешницей, техникой из нержавеющей стали, бетонным полом и островом
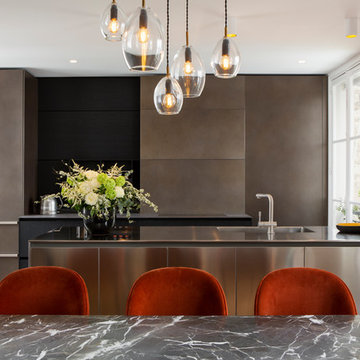
На фото: большая параллельная кухня-гостиная в стиле модернизм с фасадами из нержавеющей стали, столешницей из нержавеющей стали и островом
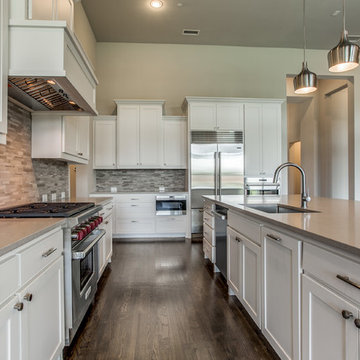
Sleek, clean kitchen design.
Пример оригинального дизайна: большая угловая кухня в классическом стиле с обеденным столом, фасадами с утопленной филенкой, фасадами из нержавеющей стали, серым фартуком, техникой из нержавеющей стали, островом и серой столешницей
Пример оригинального дизайна: большая угловая кухня в классическом стиле с обеденным столом, фасадами с утопленной филенкой, фасадами из нержавеющей стали, серым фартуком, техникой из нержавеющей стали, островом и серой столешницей
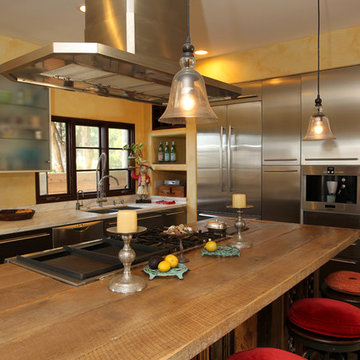
Mediterranean kitchen remodel with stainless steel appliances including espresso machine
Custom Design & Construction
Пример оригинального дизайна: огромная угловая кухня-гостиная в средиземноморском стиле с техникой из нержавеющей стали, темным паркетным полом, островом, врезной мойкой, стеклянными фасадами, фасадами из нержавеющей стали, деревянной столешницей, белым фартуком, фартуком из мрамора и коричневым полом
Пример оригинального дизайна: огромная угловая кухня-гостиная в средиземноморском стиле с техникой из нержавеющей стали, темным паркетным полом, островом, врезной мойкой, стеклянными фасадами, фасадами из нержавеющей стали, деревянной столешницей, белым фартуком, фартуком из мрамора и коричневым полом
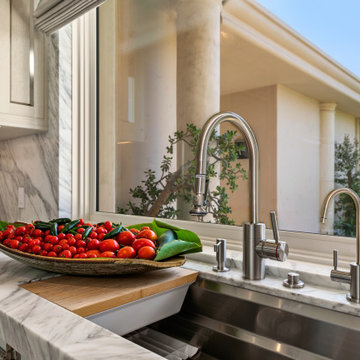
Two Officine Gullo Kitchens, one indoor and one outdoor, embody the heart and soul of the living area of
a stunning Rancho Santa Fe Villa, curated by the American interior designer Susan Spath and her studio.
For this project, Susan Spath and her studio were looking for a company that could recreate timeless
settings that could be completely in line with the functional needs, lifestyle, and culinary habits of the client.
Officine Gullo, with its endless possibilities for customized style was the perfect answer to the needs of the US
designer, creating two unique kitchen solutions: indoor and outdoor.
The indoor kitchen is the main feature of a large living area that includes kitchen and dining room. Its
design features an elegant combination of materials and colors, where Pure White (RAL9010) woodwork,
Grey Vein marble, Light Grey (RAL7035) steel painted finishes, and iconic chromed brass finishes all come
together and blend in harmony.
The main cooking area consists of a Fiorentina 150 cooker, an extremely versatile, high-tech, and
functional model. It is flanked by two wood columns with a white lacquered finish for domestic appliances. The
cooking area has been completed with a sophisticated professional hood and enhanced with a Carrara
marble wall panel, which can be found on both countertops and cooking islands.
In the center of the living area are two symmetrical cooking islands, each one around 6.5 ft/2 meters long. The first cooking island acts as a recreational space and features a breakfast area with a cantilever top. The owners needed this area to be a place to spend everyday moments with family and friends and, at the occurrence, become a functional area for large ceremonies and banquets. The second island has been dedicated to preparing and washing food and has been specifically designed to be used by the chefs. The islands also contain a wine refrigerator and a pull-out TV.
The kitchen leads out directly into a leafy garden that can also be seen from the washing area window.
Кухня с фасадами из нержавеющей стали – фото дизайна интерьера класса люкс
5