Кухня с фасадами из нержавеющей стали – фото дизайна интерьера класса люкс
Сортировать:
Бюджет
Сортировать:Популярное за сегодня
21 - 40 из 467 фото
1 из 3

Blue Horse Building + Design / Architect - alterstudio architecture llp / Photography -James Leasure
Источник вдохновения для домашнего уюта: большая параллельная кухня-гостиная в стиле лофт с с полувстраиваемой мойкой (с передним бортиком), плоскими фасадами, фасадами из нержавеющей стали, фартуком цвета металлик, светлым паркетным полом, островом, бежевым полом, техникой из нержавеющей стали, фартуком из металлической плитки и мраморной столешницей
Источник вдохновения для домашнего уюта: большая параллельная кухня-гостиная в стиле лофт с с полувстраиваемой мойкой (с передним бортиком), плоскими фасадами, фасадами из нержавеющей стали, фартуком цвета металлик, светлым паркетным полом, островом, бежевым полом, техникой из нержавеющей стали, фартуком из металлической плитки и мраморной столешницей
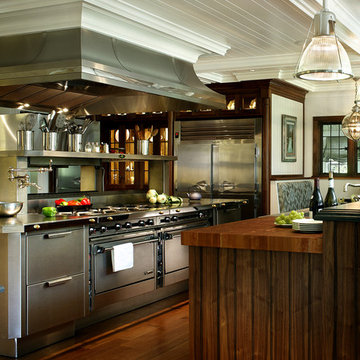
Peter Rymwid
Источник вдохновения для домашнего уюта: большая кухня в стиле неоклассика (современная классика) с обеденным столом, плоскими фасадами, фасадами из нержавеющей стали, деревянной столешницей, техникой из нержавеющей стали и темным паркетным полом
Источник вдохновения для домашнего уюта: большая кухня в стиле неоклассика (современная классика) с обеденным столом, плоскими фасадами, фасадами из нержавеющей стали, деревянной столешницей, техникой из нержавеющей стали и темным паркетным полом

Winner of Best Kitchen 2012
http://www.petersalernoinc.com/
Photographer:
Peter Rymwid http://peterrymwid.com/
Peter Salerno Inc. (Kitchen)
511 Goffle Road, Wyckoff NJ 07481
Tel: 201.251.6608
Interior Designer:
Theresa Scelfo Designs LLC
Morristown, NJ
(201) 803-5375
Builder:
George Strother
Eaglesite Management
gstrother@eaglesite.com
Tel 973.625.9500 http://eaglesite.com/contact.php
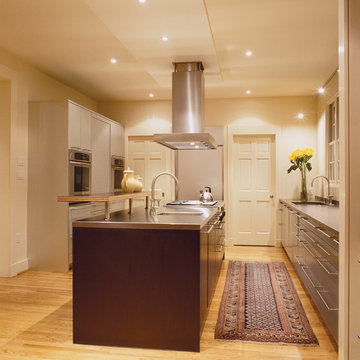
Founded in 2001 by architect Ernesto Santalla, AIA LEED AP, Studio Santalla, Inc. is located at the corner of 31st and M Streets in Georgetown, Washington, DC.
Ernesto was born in Cuba and received a degree in Architecture from Cornell University in 1984, following which he moved to Washington, DC, and became a registered architect. Since then, he has contributed to the changing skyline of DC and worked on projects in the United States, Puerto Rico, and Europe. His work has been widely published and received numerous awards.
Studio Santalla offers professional services in Architecture, Interior Design, and Graphic Design. This website creates a window to Studio Santalla's projects, ideas and process–just enough to whet the appetite. We invite you to visit our office to learn more about us and our work.
Photography by Geoffrey Hodgdon
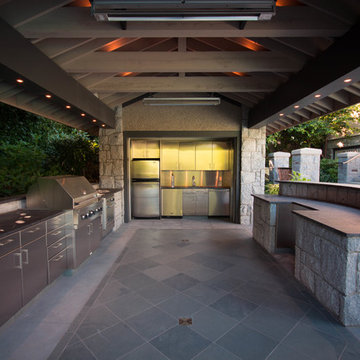
-Architect & Designer: McCulloch & Associates Design Ltd.-Landscape Architect: Paul Sangha Ltd.
Пример оригинального дизайна: большая угловая кухня-гостиная в классическом стиле с одинарной мойкой, плоскими фасадами, фасадами из нержавеющей стали, столешницей из талькохлорита, серым фартуком, фартуком из каменной плитки, техникой из нержавеющей стали, полом из сланца и островом
Пример оригинального дизайна: большая угловая кухня-гостиная в классическом стиле с одинарной мойкой, плоскими фасадами, фасадами из нержавеющей стали, столешницей из талькохлорита, серым фартуком, фартуком из каменной плитки, техникой из нержавеющей стали, полом из сланца и островом
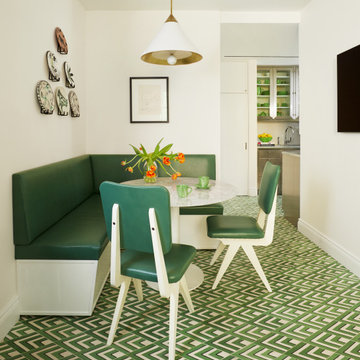
Project: Upper East Side
Year: 2018
Type: Residential
Идея дизайна: большая отдельная кухня в современном стиле с фасадами из нержавеющей стали, полом из керамической плитки и зеленым полом
Идея дизайна: большая отдельная кухня в современном стиле с фасадами из нержавеющей стали, полом из керамической плитки и зеленым полом
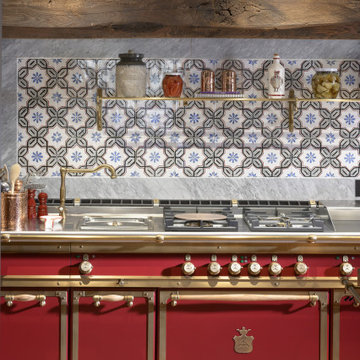
In the heart of Tuscany, in the countryside surrounding Florence, an old and finely restored farmhouse holds the latest project by Officine Gullo. The project results from the collaboration with the architects Carlo Ludovico Poccianti, Francesca Garagnani and Carlo De Pinto, owners of the well-known Florentine architects’ office Archflorence.
This creation, which by no coincidence is named Chianti Red & Burnished Brass, fits into a kitchen with warm tones, characterized by high durmast wooden beamed ceilings, old brick arches and traditional tile floor.
A unique and unmistakable style able to combine, in an impeccable way, the classical charm of forms, with an ancient style, and the more modern and elegant technologies available in your kitchen. It results in the pleasant feeling of living luxury and beauty in a place where any detail derives from research and handicraft manufacturing and where cooking tools are perfectly linked to those of a professional kitchen for top-quality catering.
This project consists of a cooktop with remarkable dimensions (cm 308 x 70) characterized by a highly thick top made of brushed steel and equipped with a pasta cooker, 4 highly performant gas burners, smooth frytop with gloss finishing, and a sink with a mixer made of burnished brass. The cooking appliance completes, in the lower part, with two big dimension ovens, a food warmer together with a container with a door and drawers. In the middle of the room an island is located, embellished by an elegant and practical 9.6 cm thick wooden top equipped with drawers, pull-out elements and doors. Above the island, there is a practical shelf holding pots made of burnished brass.
This place is embellished also by an enclosing woodwork wall with a grey finishing: inside, the refrigerator with the freezer stands
out equipped with a “home dialog” and a flap made of brass on the door protecting the control panel, and a built-in microwave oven.
The structure of the kitchen is made of stainless steel, highly thick, stove enamelled, with profiles and details made of brushed brass and wooden handles.
Like any creation by Officine Gullo, it is possible to fully customize the composition of the cooking appliances, from their dimensions to the composition of the hob, up to the engraving of handles or to colours.
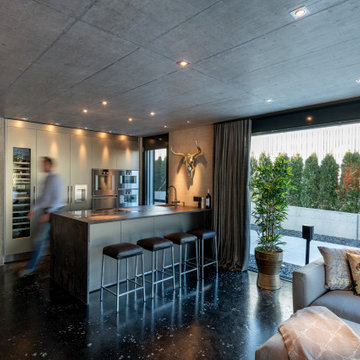
Ein weiteres Top-Projekt in unseren Reihen ist das Haus am See.
Das Objekt wurde zu absoluter Kundenzufriedenheit von uns geplant, designet und ausgestattet.
Der Fokus lag hierbei darauf, dass alle Räume ein cooles, loftartiges Industrial Design bekommen.
Hochwertige Beleuchtung, sowohl indirekt, als auch direkt mit punktuell strahlenden Spots, Betonwände, -böden- und decken, ein großer geschweißter Esstisch, ein freistehender Küchenblock mit ringsherum laufender Dekton-Arbeitsplatte und massiven Altholzmöbeln integrieren sich perfekt in die Vorstellungen unseres Kunden.
Unsere Highlights sind zudem die gerostet designten Oberflächen aller Beschläge im Haus und filigrane, offene Regale in Würfeloptik, die ebenfalls im selben Design entworfen wurden.
Ein luxuriöser und smart gestalteter Wellnessbereich lädt zum Entspannen ein und rundet das einzigartige Objekt mit Wohlfühlstimmung ab.
Another top project in our group is the Lake House.
This object was planned, designed and furnished by us to absolute customer satisfaction.
The focus here was on giving all rooms a cool, loft style industrial design.
Superior lighting, both indirect and direct with radiant selective spotlights, concrete walls, floors and ceilings, a large welded dining table, a free-standing kitchen block with a Dekton counter surface extending all around and massive aged wood furniture perfectly complement the concepts of our customer.
Our highlights also include the rusted design surfaces of all fittings in the house and filigree, open shelves in cube optics, which were also created in the same design.
A luxurious and smartly designed spa area invites you to relax and rounds off this unique object with a feel-good atmosphere.
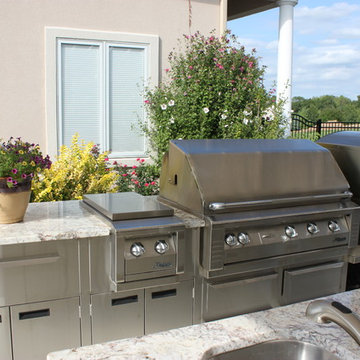
Outdoor Stainless Steel Kitchen with Pizza Oven. Designed by Pezzo Bello Interiors
Стильный дизайн: параллельная кухня среднего размера в средиземноморском стиле с врезной мойкой, фасадами из нержавеющей стали, гранитной столешницей, техникой из нержавеющей стали, бетонным полом и островом - последний тренд
Стильный дизайн: параллельная кухня среднего размера в средиземноморском стиле с врезной мойкой, фасадами из нержавеющей стали, гранитной столешницей, техникой из нержавеющей стали, бетонным полом и островом - последний тренд

На фото: огромная параллельная кухня-гостиная в стиле модернизм с монолитной мойкой, плоскими фасадами, фасадами из нержавеющей стали, столешницей из нержавеющей стали, фартуком цвета металлик, фартуком из металлической плитки, техникой из нержавеющей стали, бетонным полом, островом, серым полом и серой столешницей
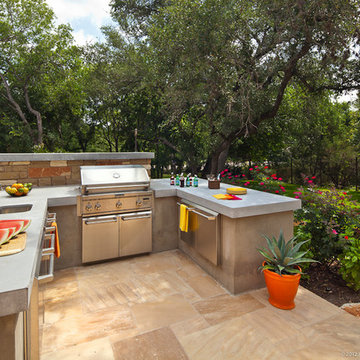
Design by Mark Lind
Project Management by Jon Strain
Photo by Patrick Wong
Идея дизайна: п-образная кухня в современном стиле с врезной мойкой, плоскими фасадами, фасадами из нержавеющей стали, столешницей из бетона и техникой из нержавеющей стали без острова
Идея дизайна: п-образная кухня в современном стиле с врезной мойкой, плоскими фасадами, фасадами из нержавеющей стали, столешницей из бетона и техникой из нержавеющей стали без острова
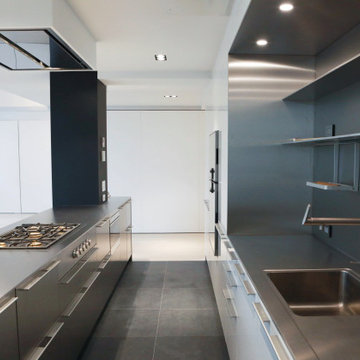
Custom Stainless steel cabinet's and custom built stainless steel sink. Wall mounted stainless steel faucet for 2 million $ home renovation in New York City.
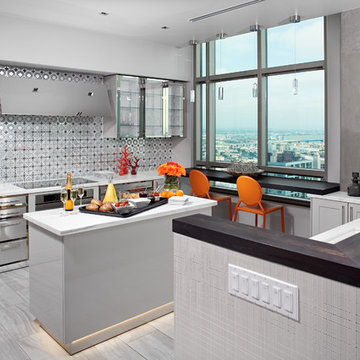
Andy McRory Photography
Идея дизайна: маленькая п-образная кухня в стиле модернизм с кладовкой, врезной мойкой, стеклянными фасадами, фасадами из нержавеющей стали, мраморной столешницей, фартуком цвета металлик, фартуком из стекла, техникой из нержавеющей стали, полом из керамической плитки и островом для на участке и в саду
Идея дизайна: маленькая п-образная кухня в стиле модернизм с кладовкой, врезной мойкой, стеклянными фасадами, фасадами из нержавеющей стали, мраморной столешницей, фартуком цвета металлик, фартуком из стекла, техникой из нержавеющей стали, полом из керамической плитки и островом для на участке и в саду
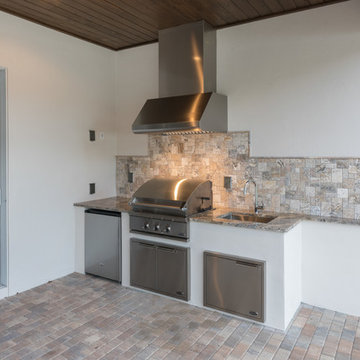
Источник вдохновения для домашнего уюта: огромная прямая кухня-гостиная в классическом стиле с одинарной мойкой, фасадами из нержавеющей стали, гранитной столешницей, разноцветным фартуком, фартуком из каменной плитки, техникой из нержавеющей стали и полом из цементной плитки без острова
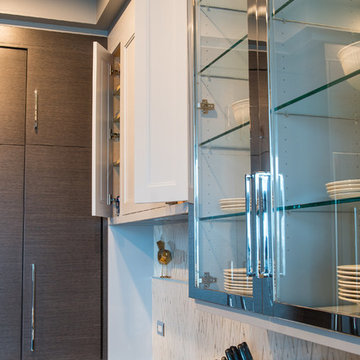
Omayah Atassi Photography
Dimon Designs
Mundelein, IL 60060
Стильный дизайн: угловая кухня-гостиная среднего размера в современном стиле с одинарной мойкой, плоскими фасадами, фасадами из нержавеющей стали, столешницей из кварцита, бежевым фартуком, фартуком из плитки мозаики, техникой из нержавеющей стали, темным паркетным полом, островом, коричневым полом и серой столешницей - последний тренд
Стильный дизайн: угловая кухня-гостиная среднего размера в современном стиле с одинарной мойкой, плоскими фасадами, фасадами из нержавеющей стали, столешницей из кварцита, бежевым фартуком, фартуком из плитки мозаики, техникой из нержавеющей стали, темным паркетным полом, островом, коричневым полом и серой столешницей - последний тренд
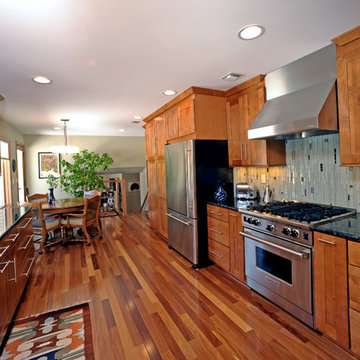
Featuring a GE Advantium convection oven and a Jenn-Aire 36" refrigerator with a bottom freezer. A 30" Wolf four burner gas range is shown with a flanking pan storage and pull out spice rack for the gourmet chef.
As 30" Nouveau Pro wall hood features a modern canopy and maintains the rectangular lines throughout the kitchen.
The homeowner loves the look of a farmhouse / apron front sink with the clean stainless finish to match the other appliances. A Kohler Verity stainless steel sink was selected with an easy-to-use Kohler gooseneck faucet.
Aligning with the homeowner's request for a warmer wood feel, we decided upon maple cabinets in a Praline finish and New Global Exotics Natural Cumaru hardwood flooring extending through the hall to the front entry. The multi colored hardwood floor accentuates the cabinets and adds visual interest through color and contrast.
Additional complimentary features are the Volga Blue granite tops, custom glass tile backsplash, new stainless steel appliances and task lighting under all wall cabinets and behind all cabinets with glass doors.
Long stainless steel bar pulls and the glass tile were used to emphasize the vertical shift in the kitchen appearance and add an artistic flare.
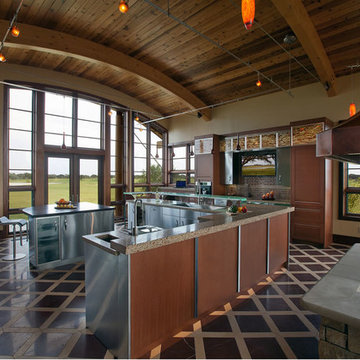
Dennis Martin
Свежая идея для дизайна: большая п-образная кухня в современном стиле с техникой из нержавеющей стали, обеденным столом, фасадами с утопленной филенкой, фасадами из нержавеющей стали, коричневым фартуком, фартуком из стеклянной плитки, мраморным полом, двумя и более островами, столешницей терраццо, разноцветным полом и разноцветной столешницей - отличное фото интерьера
Свежая идея для дизайна: большая п-образная кухня в современном стиле с техникой из нержавеющей стали, обеденным столом, фасадами с утопленной филенкой, фасадами из нержавеющей стали, коричневым фартуком, фартуком из стеклянной плитки, мраморным полом, двумя и более островами, столешницей терраццо, разноцветным полом и разноцветной столешницей - отличное фото интерьера
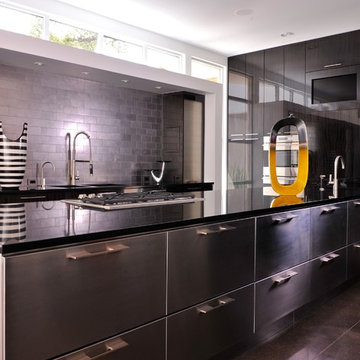
LAIR Architectural + Interior Photography
Источник вдохновения для домашнего уюта: большая параллельная кухня-гостиная в стиле лофт с врезной мойкой, плоскими фасадами, фасадами из нержавеющей стали, гранитной столешницей, фартуком цвета металлик, фартуком из плитки кабанчик, техникой из нержавеющей стали и бетонным полом
Источник вдохновения для домашнего уюта: большая параллельная кухня-гостиная в стиле лофт с врезной мойкой, плоскими фасадами, фасадами из нержавеющей стали, гранитной столешницей, фартуком цвета металлик, фартуком из плитки кабанчик, техникой из нержавеющей стали и бетонным полом
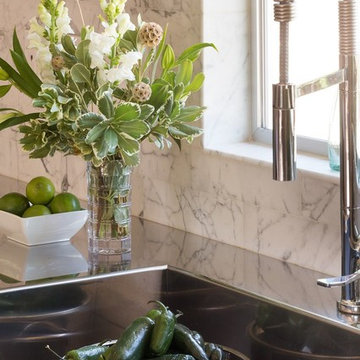
Stainless Steel cabinetry with Italia handle. Arclinea stainless steel countertop with welded sink. Wall units with Clay Oak finish.
Photography: David Duncan Livingston
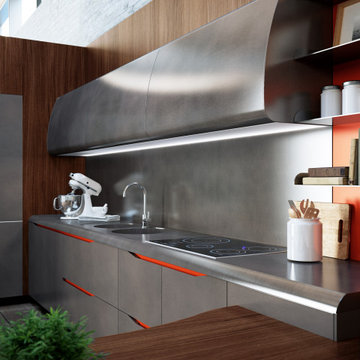
The 'MIAMI' Biefbi kitchen was born from the idea of reviving the styles which made the brand, BERTONE, a global success by tracing its stories and values from past generations to today which now embodies future technologies. Design and usability are perfectly combined in this project, where the balance between refined aesthetics and ergonomics originate creative solutions which don’t neglect the functional aspects, for a daily experience in the name of accessibility and practicality.
Characterized by forms and sinuous lines which match harmoniously to the straight lines, MIAMI proposes a contemporary design with some vintage touches, emphasized by the elegant use of sophisticated materials such as Peltrox® for the countertop and backsplash use. This innovative steel, combines the unsurpassed characteristics of stainless AISI 304 to the warmth, finishing and pewter tradition. The color palette was taken directly from the heritage of Bertone’s brand, indicating as center of this new concept a color which marked the automotive design history, orange, very dear to Bertone and also used for the legendary Lamborghini Miura.
The 'Miami' Biefbi kitchen is available exclusively through O.NIX Kitchens & Living, dealers and Biefbi design specialists for Toronto and Canada.
Кухня с фасадами из нержавеющей стали – фото дизайна интерьера класса люкс
2