Кухня с фасадами из нержавеющей стали – фото дизайна интерьера класса люкс
Сортировать:
Бюджет
Сортировать:Популярное за сегодня
121 - 140 из 467 фото
1 из 3
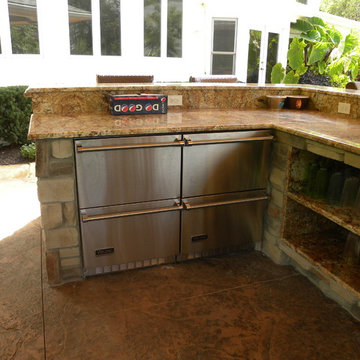
Пример оригинального дизайна: огромная п-образная кухня в классическом стиле с обеденным столом, двойной мойкой, фасадами из нержавеющей стали, гранитной столешницей и техникой из нержавеющей стали
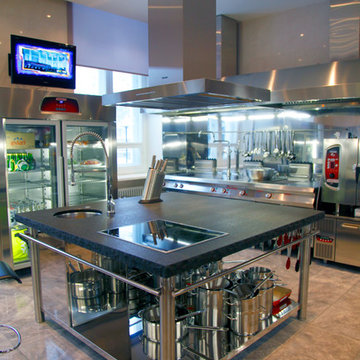
Sergey Kuzmin
Пример оригинального дизайна: большая отдельная, п-образная кухня с врезной мойкой, плоскими фасадами, фасадами из нержавеющей стали, столешницей из нержавеющей стали, серым фартуком, фартуком из керамической плитки, техникой из нержавеющей стали, полом из керамической плитки и островом
Пример оригинального дизайна: большая отдельная, п-образная кухня с врезной мойкой, плоскими фасадами, фасадами из нержавеющей стали, столешницей из нержавеющей стали, серым фартуком, фартуком из керамической плитки, техникой из нержавеющей стали, полом из керамической плитки и островом
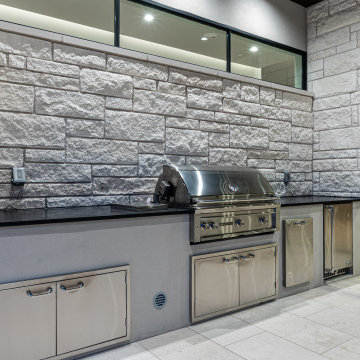
Beautiful, modern estate in Austin Texas. Stunning views from the outdoor kitchen and back porch. Chef's kitchen with unique island and entertaining spaces. Tons of storage and organized master closet.
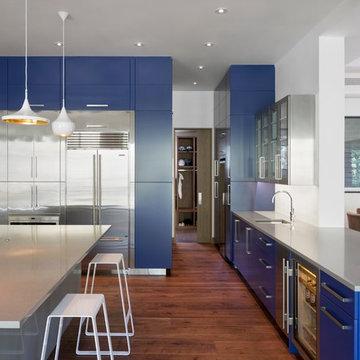
Beautiful blue painted cabinetry with glass and stainless steel doors for accent.
Ceasar stone countertops and walnut floors. Ross Cooprtthwaite photography
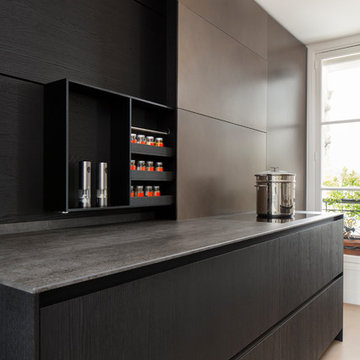
На фото: большая параллельная кухня-гостиная в стиле модернизм с фасадами из нержавеющей стали, столешницей из нержавеющей стали и островом с
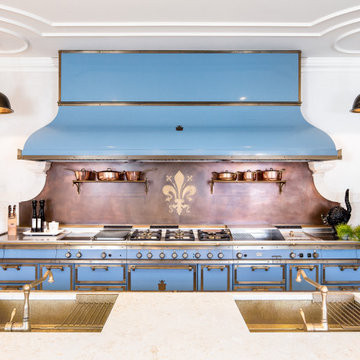
In Portugal, a luxurious private residence is home to the latest project by Officine Gullo. It’s a dream kitchen,
made entirely from the finest materials, such as high-thickness stainless steel for the structure, powder
coated in an original Pastel Blue shade. The colour choice is a tribute to one of the best-known decorative
arts in Portugal, azulejos, whose bright hues, especially in shades of blue and white, are interspersed with
the light ceramic surfaces, sparking ever-changing geometric motifs.
The colour occupies centre stage, expertly paired with burnished brass finishes, such as trims, handles and
details. The burnishing, conducted strictly by the skilled hands of the company’s craftspeople, bestows
texture on the brass, which acquires characterful contrasts with every passing day. The elegant antique
forms are sublimely matched with up-to-the-minute sophisticated kitchen technology. The kitchen comes
equipped with the very best professional refrigeration and cooking appliances. One of the company’s goals
is the creation of a “home restaurant”, enabling every customer to cook at home in the same way that a chef
does at a restaurant.
All the cooking elements are capable of professional performance, yet are manufactured according to the
principles of household ergonomics for everyday home use with the utmost convenience. Due to their
design, non-professional cooks can use all of the available functions. In detail, the project consists of a linear
kitchen with striking walls (4 metres), whose upper part vaunts: two steel wall surfaces at the ends, an
induction stove, a range with 6 high-performance gas burners, a coup de feu, and a smooth and grooved
fry top. The lower part consists of an electric oven and a dishwasher. Above the entire cooking block, a professional
extraction hood and an elegant copper pediment graced with the Florentine fleur-de-lis and two practical
brass shelves for pots. An island stands at the heart of the kitchen, topped with a refined stone counter and
two washbasins with faucets, both entirely in burnished brass. Two dishwashers are nestled in the lower
section of the island alongside drawers and storage space. On the shorter side of the island, space has
been allocated for stools to encourage quality time together during food preparation. The right side of the
kitchen features a signature wall with hand-decorated wooden cornices and masonry, in addition to a set of
built-in appliances, including a refrigerator, freezer, microwave oven, blast chiller and a sous-vide machine.
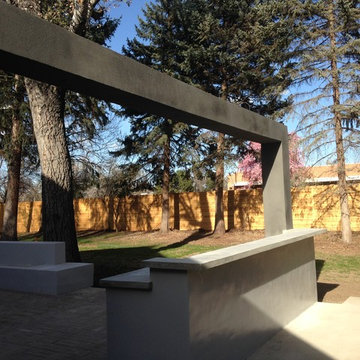
Developing outdoor kitchen, 2.5 ton concrete/hand rubbed arch between two concrete piers, with concrete counter tops. A.T. Sipes
На фото: большая прямая кухня в стиле модернизм с обеденным столом, плоскими фасадами, фасадами из нержавеющей стали, столешницей из бетона, серым фартуком, фартуком из каменной плитки, техникой из нержавеющей стали, кирпичным полом и разноцветным полом без острова
На фото: большая прямая кухня в стиле модернизм с обеденным столом, плоскими фасадами, фасадами из нержавеющей стали, столешницей из бетона, серым фартуком, фартуком из каменной плитки, техникой из нержавеющей стали, кирпичным полом и разноцветным полом без острова
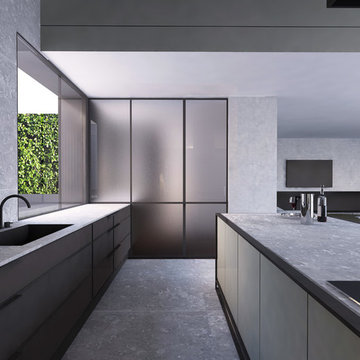
Marble benchtops in the galley style kitchen. Steel framed glass panels conceal the pantry.
Идея дизайна: большая параллельная кухня-гостиная в стиле модернизм с врезной мойкой, стеклянными фасадами, фасадами из нержавеющей стали, мраморной столешницей, мраморным полом и островом
Идея дизайна: большая параллельная кухня-гостиная в стиле модернизм с врезной мойкой, стеклянными фасадами, фасадами из нержавеющей стали, мраморной столешницей, мраморным полом и островом
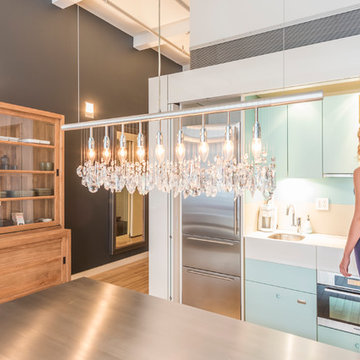
Richard Silver Photo
Стильный дизайн: маленькая кухня-гостиная в стиле модернизм с одинарной мойкой, синим фартуком, фартуком из металлической плитки, техникой из нержавеющей стали, паркетным полом среднего тона, фасадами из нержавеющей стали, гранитной столешницей и островом для на участке и в саду - последний тренд
Стильный дизайн: маленькая кухня-гостиная в стиле модернизм с одинарной мойкой, синим фартуком, фартуком из металлической плитки, техникой из нержавеющей стали, паркетным полом среднего тона, фасадами из нержавеющей стали, гранитной столешницей и островом для на участке и в саду - последний тренд
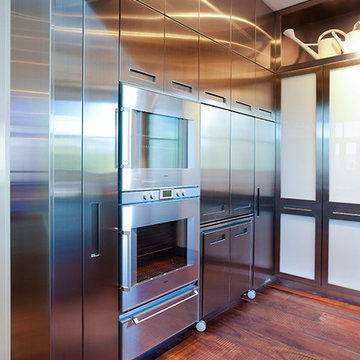
Bob Morris
Стильный дизайн: большая параллельная кухня в современном стиле с монолитной мойкой, плоскими фасадами, фасадами из нержавеющей стали, столешницей из нержавеющей стали, черным фартуком, техникой из нержавеющей стали, паркетным полом среднего тона, двумя и более островами и коричневым полом - последний тренд
Стильный дизайн: большая параллельная кухня в современном стиле с монолитной мойкой, плоскими фасадами, фасадами из нержавеющей стали, столешницей из нержавеющей стали, черным фартуком, техникой из нержавеющей стали, паркетным полом среднего тона, двумя и более островами и коричневым полом - последний тренд
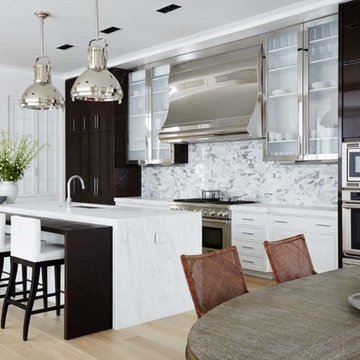
Идея дизайна: большая кухня в стиле модернизм с обеденным столом, накладной мойкой, стеклянными фасадами, фасадами из нержавеющей стали, мраморной столешницей, белым фартуком, фартуком из керамогранитной плитки, техникой из нержавеющей стали, светлым паркетным полом и островом
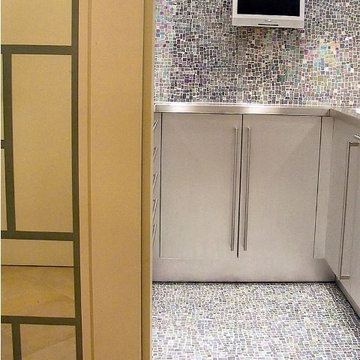
A peek into the kitchen, which features aluminum cabinets, stainless steel counters, and glass mosaic on the floor and walls.
Свежая идея для дизайна: маленькая п-образная кухня в стиле модернизм с врезной мойкой, плоскими фасадами, фасадами из нержавеющей стали, столешницей из нержавеющей стали, разноцветным фартуком, фартуком из плитки мозаики и техникой из нержавеющей стали для на участке и в саду - отличное фото интерьера
Свежая идея для дизайна: маленькая п-образная кухня в стиле модернизм с врезной мойкой, плоскими фасадами, фасадами из нержавеющей стали, столешницей из нержавеющей стали, разноцветным фартуком, фартуком из плитки мозаики и техникой из нержавеющей стали для на участке и в саду - отличное фото интерьера
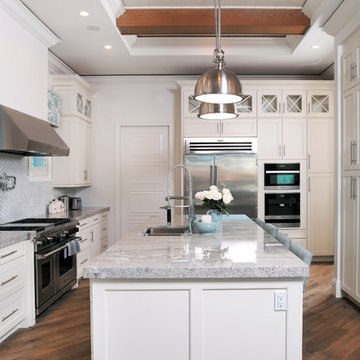
No room displays excellent use of white, as well as the home’s kitchen.
Throughout the home, design elements such as ceiling coffers with painted poplar in a tongue-and-groove design and distressed oak flooring maintain natural, warm luxury.
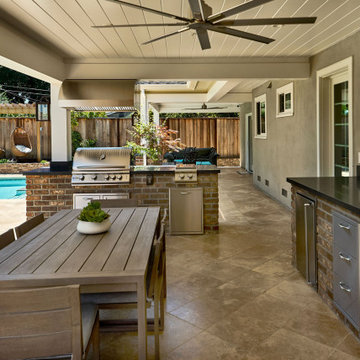
This outdoor kitchen is a new addition to the home and boasts a built-in barbeque, under-counter refrigerator, and a lovely view of the pool.
Свежая идея для дизайна: угловая кухня среднего размера в стиле неоклассика (современная классика) с техникой из нержавеющей стали, обеденным столом, столешницей из кварцевого агломерата, черным фартуком, фартуком из кварцевого агломерата, полом из керамической плитки, островом, бежевым полом, черной столешницей, деревянным потолком и фасадами из нержавеющей стали - отличное фото интерьера
Свежая идея для дизайна: угловая кухня среднего размера в стиле неоклассика (современная классика) с техникой из нержавеющей стали, обеденным столом, столешницей из кварцевого агломерата, черным фартуком, фартуком из кварцевого агломерата, полом из керамической плитки, островом, бежевым полом, черной столешницей, деревянным потолком и фасадами из нержавеющей стали - отличное фото интерьера
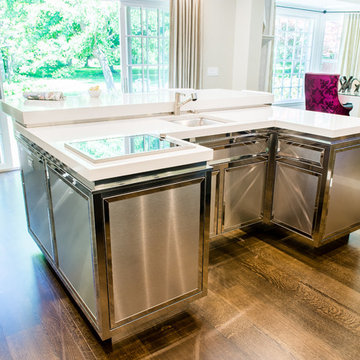
A traditional Georgian home receives an incredible transformation with an addition to expand the originally compact kitchen and create a pathway into the family room and dining area, opening the flow of the spaces that allow for fluid movement from each living space for the young family of four. Taking the lead from the client's desire to have a contemporary and edgier feel to their home's very classic facade, House of L worked with the architect's addition to the existing kitchen to design a kitchen that was incredibly functional and gorgeously dramatic, beckoning people to grab a barstool and hang out. Glossy macassar ebony wood is complimented with lacquered white cabinets for an amazing study in contrast. An oversized brushed nickel hood with polished nickel banding makes a presence on the feature wall of the kitchen. Brushed and polished nickel details are peppered in the landscape of this room, including the cabinets in the second island, a storage cabinet and automated hopper doors by Hafele on the refrigeration wall and all of the cabinet hardware, supplied and custom sized by Rajack. White quartz countertops by Hanstone in the Bianco Canvas colorway float on all the perimeter cabinets and the secondary island and creates a floating frame for the Palomino Quartzite that is a highlight in the kitchen and lends an organic feel to the clean lines of the millwork. The backsplash area behind the rangetop is a brick patterned mosaic blend of stone and glass, while surrounding walls have a layered sandstone tile that lend an incredible texture to the room. The light fixture hanging above the second island is by Wells Long and features faceted metal polygons with an amber gold interior. Woven linen drapes at window winks at the warmer tones in the room with a lustrous sheen that catches the natural light filtering in. The rift and sawn cut white oak floors are 8" planks that were fitted and finished on site to match the existing floor in the family and dining rooms. The clients were very clear on the appliances they needed the kitchen to accommodate. In addition to the vast expanses of wall space that were gained with the kitchen addition the larger footprint allowed for two sizeable islands and a host of cooking amenities, including a 48" rangetop, two double ovens, a warming drawer, and a built-in coffee maker by Miele and a 36" Refrigerator and Freezer and a beverage drawer by Subzero. A fabulous stainless steel Kallista sink by Mick De Giulio's series for the company is fitted in the first island which serves as a prep area, flanked by an Asko dishwasher to the right. A Dorenbracht faucet is a strong compliment to the scale of the sink. A smaller Kallista stainless sink is centered in the second island which has a secondary burner by Miele for overflow cooking.
Jason Miller, Pixelate
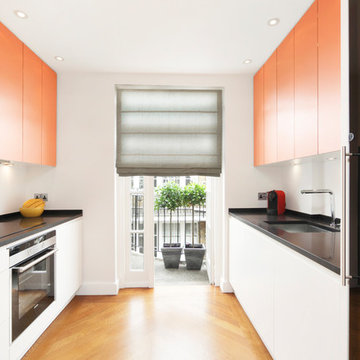
Our bespoke kitchens are designed to be used. A lot. Our approach to modern kitchen design aims to combine clean lines with thoughtful detail. Every kitchen we produce is designed just for you with a bespoke feel and a personal touch that reflects your home design.
Every kitchen cabinet we design is a fully bespoke piece of furniture. We can fit any handles or knobs to your kitchen cabinets, too, making sure we choose the option that is exactly right for your design. We understand the difficulties around ensuring that there is sufficient kitchen storage and appliances, and our talented joiners are experts in creating smart yet functional storage to complement your kitchen.
Our highly skilled craftsmen use traditional joinery techniques, and all of our bespoke kitchens are available to be built with beautiful wood, oak, walnut and veneer finishes. These luxury kitchen designs are detailed, beautiful and most of all, personalised to suit your tastes, which means that no two kitchens are the same. The same craftsmen that make the kitchen will typically also be responsible for the actual fitting of the kitchen in your home, ensuring complete quality control from start to finish of the installation process.
Our design team is highly experienced in using bespoke fittings, and our kitchen designs smoothly incorporate the colours and materials used for the kitchen worktop and splashback. Our designs are influenced by the type of materials used, for example an oak splash back, walnut splashback or other timber splashback and worktops will be contrasted with more neutral materials, including plain spray painted colours. What’s more, you can select from a wide range of kitchen surfaces for your project – from natural stone and timber to precisely-engineered composite. In terms of kitchen appliances, we work with all high-end brands including Gaggenau, Miele, Sub Zero Wolf and Siemens. We also work with specialist appliance brands, including Quooker taps and water softening specialists to soften hard water.
Our designers approach every project with profound respect for space and lighting; they will study the unique characteristics of your existing kitchen and use their expertise to add dynamic contemporary lighting features such as discreet cupboard lighting and stylish kitchen worktop lighting that add subtle new layers of lighting to your dreams’ kitchen.
Our range of bespoke kitchens are both designed and made in London and and can be easily fitted into any home. Our London based design team combine Ivar’s iconic clean lines and thoughtful detail in a way that works with the practicalities of ensuring that your kitchen is also properly functional and user-friendly.
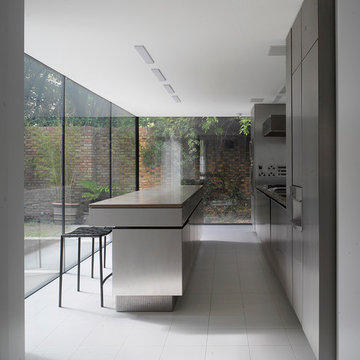
Will Pryce
Пример оригинального дизайна: большая параллельная кухня-гостиная в современном стиле с накладной мойкой, фасадами из нержавеющей стали, фартуком цвета металлик, зеркальным фартуком, техникой из нержавеющей стали и островом
Пример оригинального дизайна: большая параллельная кухня-гостиная в современном стиле с накладной мойкой, фасадами из нержавеющей стали, фартуком цвета металлик, зеркальным фартуком, техникой из нержавеющей стали и островом
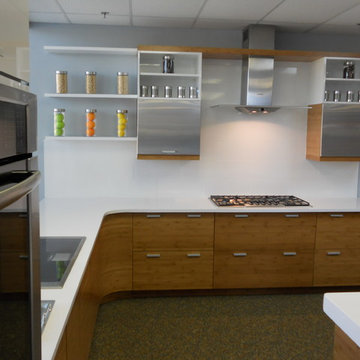
Natural Bamboo with a Horizontal grain features super deep drawers & uniform visual aesthetics.
Crystal Cabinetry & Bosch 5 burner cooktop, stainless & glass chimney style hood & Thermador Induction cooktop.
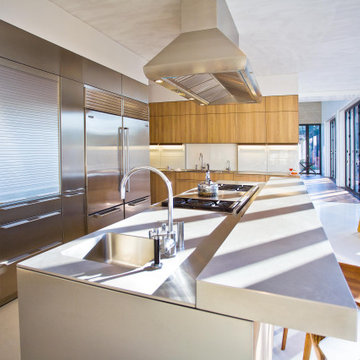
A ground up design and build of a modern seven bedroom primary residence incorporating sustainable design principles built for an international family of four. The concept revolved around the need for environmental sustainability while having plentiful communal spaces to create ease for a vibrant family and their guests. Equally important was that the private spaces functioned as a retreat.
Natural light creates shifting patterns on the opposing wall of the glass paned hallway leading from the main house past the guest bedrooms and to the master suite. Subtle color palette and interior design use contrasting tactile elements to create an environment of luxury and accessibility. The views of the pool and garden through the large and continuous windows enable an ever-present connection to nature.
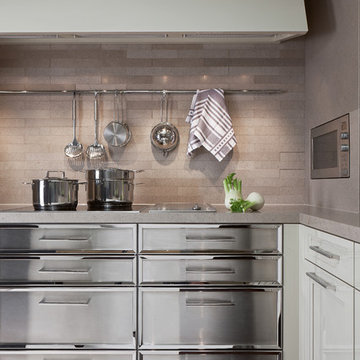
На фото: большая отдельная, п-образная кухня в классическом стиле с фасадами с выступающей филенкой, фасадами из нержавеющей стали, столешницей из кварцита, бежевым фартуком, фартуком из удлиненной плитки, техникой из нержавеющей стали и темным паркетным полом с
Кухня с фасадами из нержавеющей стали – фото дизайна интерьера класса люкс
7