Кухня с фартуком цвета металлик – фото дизайна интерьера
Сортировать:
Бюджет
Сортировать:Популярное за сегодня
421 - 440 из 25 762 фото
1 из 2
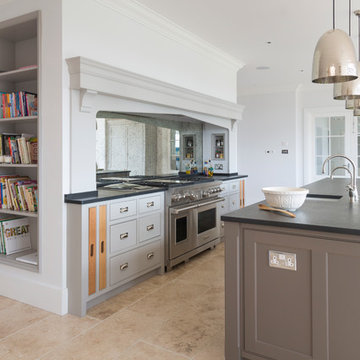
The key design goal of the homeowners was to install “an extremely well-made kitchen with quality appliances that would stand the test of time”. The kitchen design had to be timeless with all aspects using the best quality materials and appliances. The new kitchen is an extension to the farmhouse and the dining area is set in a beautiful timber-framed orangery by Westbury Garden Rooms, featuring a bespoke refectory table that we constructed on site due to its size.
The project involved a major extension and remodelling project that resulted in a very large space that the homeowners were keen to utilise and include amongst other things, a walk in larder, a scullery, and a large island unit to act as the hub of the kitchen.
The design of the orangery allows light to flood in along one length of the kitchen so we wanted to ensure that light source was utilised to maximum effect. Installing the distressed mirror splashback situated behind the range cooker allows the light to reflect back over the island unit, as do the hammered nickel pendant lamps.
The sheer scale of this project, together with the exceptionally high specification of the design make this kitchen genuinely thrilling. Every element, from the polished nickel handles, to the integration of the Wolf steamer cooktop, has been precisely considered. This meticulous attention to detail ensured the kitchen design is absolutely true to the homeowners’ original design brief and utilises all the innovative expertise our years of experience have provided.
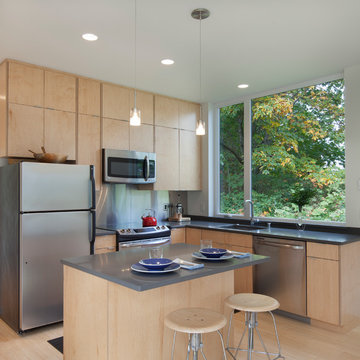
Modern installation on the San Juan Islands
alpinfoto photography
joshua wells
На фото: угловая кухня в стиле модернизм с плоскими фасадами, светлыми деревянными фасадами, фартуком цвета металлик, фартуком из металлической плитки, светлым паркетным полом и островом с
На фото: угловая кухня в стиле модернизм с плоскими фасадами, светлыми деревянными фасадами, фартуком цвета металлик, фартуком из металлической плитки, светлым паркетным полом и островом с
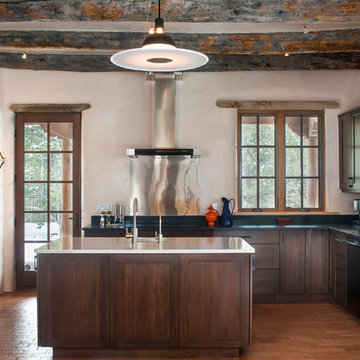
Katie Johnson
Стильный дизайн: большая угловая кухня в стиле фьюжн с одинарной мойкой, фасадами в стиле шейкер, темными деревянными фасадами, фартуком цвета металлик, паркетным полом среднего тона, островом, обеденным столом и окном - последний тренд
Стильный дизайн: большая угловая кухня в стиле фьюжн с одинарной мойкой, фасадами в стиле шейкер, темными деревянными фасадами, фартуком цвета металлик, паркетным полом среднего тона, островом, обеденным столом и окном - последний тренд
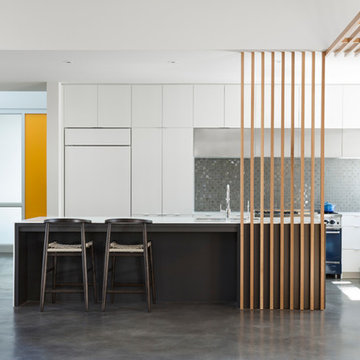
photo by Whit Preston
На фото: кухня в стиле ретро с плоскими фасадами, белыми фасадами, фартуком цвета металлик и бетонным полом
На фото: кухня в стиле ретро с плоскими фасадами, белыми фасадами, фартуком цвета металлик и бетонным полом

На фото: отдельная, угловая кухня среднего размера в стиле неоклассика (современная классика) с фартуком цвета металлик, техникой из нержавеющей стали, открытыми фасадами, серыми фасадами, деревянной столешницей, фартуком из металлической плитки и полом из керамической плитки без острова с

Winner of Best Kitchen 2012
http://www.petersalernoinc.com/
Photographer:
Peter Rymwid http://peterrymwid.com/
Peter Salerno Inc. (Kitchen)
511 Goffle Road, Wyckoff NJ 07481
Tel: 201.251.6608
Interior Designer:
Theresa Scelfo Designs LLC
Morristown, NJ
(201) 803-5375
Builder:
George Strother
Eaglesite Management
gstrother@eaglesite.com
Tel 973.625.9500 http://eaglesite.com/contact.php
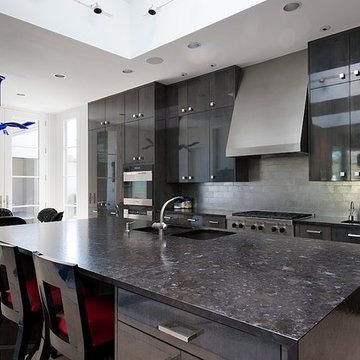
Источник вдохновения для домашнего уюта: п-образная кухня в современном стиле с обеденным столом, монолитной мойкой, плоскими фасадами, темными деревянными фасадами, гранитной столешницей, фартуком цвета металлик, фартуком из керамической плитки и техникой из нержавеющей стали
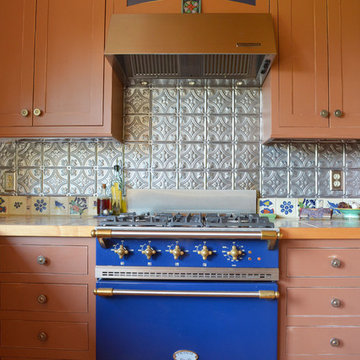
Photo: Sarah Greenman © 2013 Houzz
Идея дизайна: кухня в стиле рустика с фартуком из металлической плитки, цветной техникой, столешницей из плитки, фартуком цвета металлик, фасадами в стиле шейкер и красивой плиткой
Идея дизайна: кухня в стиле рустика с фартуком из металлической плитки, цветной техникой, столешницей из плитки, фартуком цвета металлик, фасадами в стиле шейкер и красивой плиткой

*Winner of ASID Design Excellence Award 2012 for Best Kitchen
Brantley Photography
Идея дизайна: п-образная кухня среднего размера в современном стиле с плоскими фасадами, синими фасадами, фартуком цвета металлик, фартуком из металлической плитки, обеденным столом, накладной мойкой, столешницей из кварцита, техникой из нержавеющей стали, мраморным полом и полуостровом
Идея дизайна: п-образная кухня среднего размера в современном стиле с плоскими фасадами, синими фасадами, фартуком цвета металлик, фартуком из металлической плитки, обеденным столом, накладной мойкой, столешницей из кварцита, техникой из нержавеющей стали, мраморным полом и полуостровом
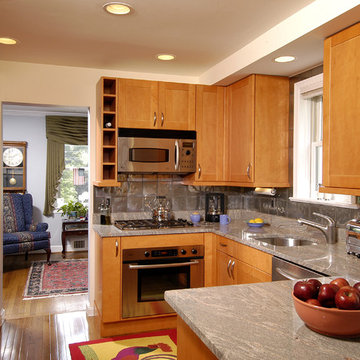
На фото: п-образная кухня в классическом стиле с гранитной столешницей, техникой из нержавеющей стали и фартуком цвета металлик
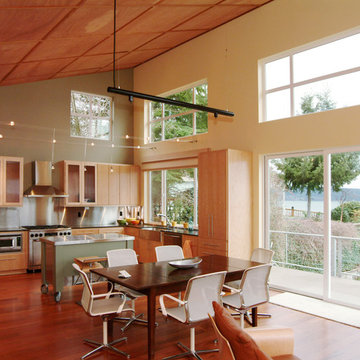
Photography by Ian Gleadle.
Пример оригинального дизайна: угловая кухня в стиле модернизм с обеденным столом, с полувстраиваемой мойкой (с передним бортиком), плоскими фасадами, светлыми деревянными фасадами, фартуком цвета металлик, техникой из нержавеющей стали, фартуком из металлической плитки, паркетным полом среднего тона и островом
Пример оригинального дизайна: угловая кухня в стиле модернизм с обеденным столом, с полувстраиваемой мойкой (с передним бортиком), плоскими фасадами, светлыми деревянными фасадами, фартуком цвета металлик, техникой из нержавеющей стали, фартуком из металлической плитки, паркетным полом среднего тона и островом

Newly designed kitchen in completely remodeled home. Kitchen cabinets are custom made with stainless steel doors and cherry wood frames. Caesarstone table, grey black granite counters, porcelain floors. Backsplash is covered with large grey glass tile. Custom made silver leather sofa.
Modern Home Interiors and Exteriors, featuring clean lines, textures, colors and simple design with floor to ceiling windows. Hardwood, slate, and porcelain floors, all natural materials that give a sense of warmth throughout the spaces. Some homes have steel exposed beams and monolith concrete and galvanized steel walls to give a sense of weight and coolness in these very hot, sunny Southern California locations. Kitchens feature built in appliances, and glass backsplashes. Living rooms have contemporary style fireplaces and custom upholstery for the most comfort.
Bedroom headboards are upholstered, with most master bedrooms having modern wall fireplaces surounded by large porcelain tiles.
Project Locations: Ojai, Santa Barbara, Westlake, California. Projects designed by Maraya Interior Design. From their beautiful resort town of Ojai, they serve clients in Montecito, Hope Ranch, Malibu, Westlake and Calabasas, across the tri-county areas of Santa Barbara, Ventura and Los Angeles, south to Hidden Hills- north through Solvang and more.
Peter Malinowski, photographer

Kitchen and Bath Experts, Inc
Пример оригинального дизайна: большая угловая кухня в современном стиле с плоскими фасадами, светлыми деревянными фасадами, фартуком цвета металлик, фартуком из металлической плитки, техникой из нержавеющей стали, обеденным столом, врезной мойкой, паркетным полом среднего тона, островом и красным полом
Пример оригинального дизайна: большая угловая кухня в современном стиле с плоскими фасадами, светлыми деревянными фасадами, фартуком цвета металлик, фартуком из металлической плитки, техникой из нержавеющей стали, обеденным столом, врезной мойкой, паркетным полом среднего тона, островом и красным полом

Keeping the property’s original and distinctive features in the beautiful Essex countryside, the kitchen stands at the centre of the home where the function is met with a warm and inviting charm that blends seamlessly with its surroundings.
Our clients had set their minds on creating an awe-inspiring challenge of breathing new life into their historic property, where this extensive restoration project would soon include a stunning Handmade Kitchen Company classic English kitchen at its heart. They wanted something that would take them on culinary adventures and allow them to host lively gatherings.
After looking through our portfolio of projects, our clients found one particular kitchen they wanted to make happen in their home, so we copied elements of the design but made it their own. This is our Classic Shaker with a cock beaded front frame with mouldings.
The past was certainly preserved and to this day, the focus remains on achieving a delicate balance that pays homage to the past while incorporating contemporary sensibilities to transform it into a forever family home.
A larger, more open family space was created which enabled the client to tailor the whole room to their requirements. The colour choices throughout the whole project were a combination of Slaked Lime Deep No.150 and Basalt No.221, both from Little Greene.
Due to the space, an L-shaped layout was designed, with a kitchen that was practical and built with zones for cooking and entertaining. The strategic positioning of the kitchen island brings the entire space together. It was carefully planned with size and positioning in mind and had adequate space around it. On the end of the island is a bespoke pedestal table that offers comfy circle seating.
No classic English country kitchen is complete without a Shaws of Darwen Sink. Representing enduring quality and a tribute to the shaker kitchen’s heritage, this iconic handcrafted fireclay sink is strategically placed beneath one of the beautiful windows. It not only enhances the kitchen’s charm but also provides practicality, complemented by an aged brass Perrin & Rowe Ionian lever handle tap and a Quooker Classic Fusion in patinated brass.
This handcrafted drinks dresser features seamless organisation where it balances practicality with an enhanced visual appeal. It bridges the dining and cooking space, promoting inclusivity and togetherness.
Tapping into the heritage of a pantry, this walk-in larder we created for our client is impressive and matches the kitchen’s design. It certainly elevates the kitchen experience with bespoke artisan shelves and open drawers. What else has been added to the space, is a Liebherr side-by-side built-in fridge freezer and a Liebherr full-height integrated wine cooler in black.
We believe every corner in your home deserves the touch of exquisite craftsmanship and that is why we design utility rooms that beautifully coexist with the kitchen and accommodate the family’s everyday functions.
Continuing the beautiful walnut look, the backdrop and shelves of this delightful media wall unit make it a truly individual look. We hand-painted the whole unit in Little Greene Slaked Lime Deep.
Connecting each area is this full-stave black American walnut dining table with a 38mm top. The curated details evoke a sense of history and heritage. With it being a great size, it offers the perfect place for our clients to hold gatherings and special occasions with the ones they love the most.

Источник вдохновения для домашнего уюта: большая угловая кухня-гостиная в морском стиле с врезной мойкой, фасадами в стиле шейкер, белыми фасадами, столешницей из кварцевого агломерата, фартуком цвета металлик, фартуком из керамической плитки, черной техникой, полом из ламината, островом, коричневым полом, белой столешницей и сводчатым потолком

This wow-factor kitchen is the Nobilia Riva Slate Grey with stainless steel recessed handles. The client wanted a stunning showstopping kitchen and teamed with this impressive Orinoco Granite worktop; this design commands attention.
The family like to cook and entertain, so we selected top-of-the-range appliances, including a Siemens oven, a Bora hob, Blanco sink, and Quooker hot water tap.

A wonderful combination of natural tones with the White and gray cabinets, The kitchen depicted a large space to work and serving area, 2 Dishwasher, and a great cooking area. One of the Best Transition styles.

Custom brass range hood
Источник вдохновения для домашнего уюта: п-образная кухня среднего размера в стиле неоклассика (современная классика) с врезной мойкой, фасадами в стиле шейкер, синими фасадами, столешницей из кварцевого агломерата, фартуком цвета металлик, фартуком из мрамора, техникой из нержавеющей стали, полом из керамогранита, островом, белым полом и белой столешницей
Источник вдохновения для домашнего уюта: п-образная кухня среднего размера в стиле неоклассика (современная классика) с врезной мойкой, фасадами в стиле шейкер, синими фасадами, столешницей из кварцевого агломерата, фартуком цвета металлик, фартуком из мрамора, техникой из нержавеющей стали, полом из керамогранита, островом, белым полом и белой столешницей

Свежая идея для дизайна: угловая кухня в современном стиле с двойной мойкой, плоскими фасадами, белыми фасадами, фартуком цвета металлик, светлым паркетным полом, бежевым полом и белой столешницей - отличное фото интерьера
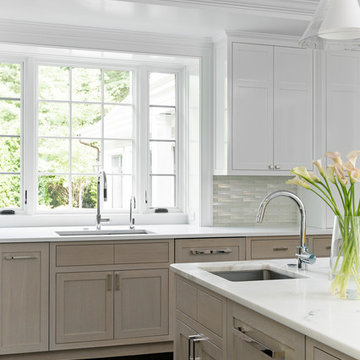
TEAM
Architect: Mellowes & Paladino Architects
Interior Design: LDa Architecture & Interiors
Builder: Kistler & Knapp Builders
Photographer: Sean Litchfield Photography
Кухня с фартуком цвета металлик – фото дизайна интерьера
22