Кухня с фартуком цвета металлик и серой столешницей – фото дизайна интерьера
Сортировать:
Бюджет
Сортировать:Популярное за сегодня
1 - 20 из 1 689 фото
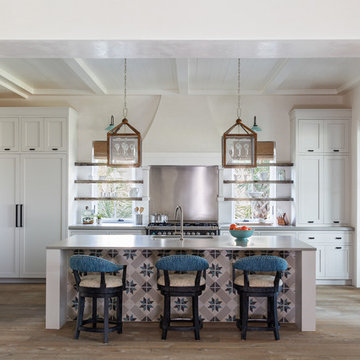
Источник вдохновения для домашнего уюта: кухня в морском стиле с врезной мойкой, фасадами в стиле шейкер, белыми фасадами, фартуком цвета металлик, черной техникой, светлым паркетным полом, островом и серой столешницей
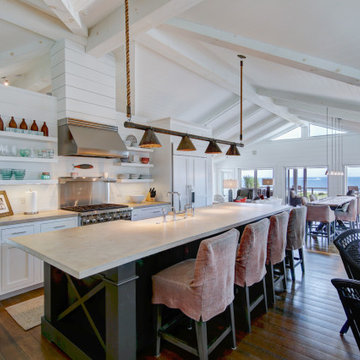
Стильный дизайн: кухня-гостиная в морском стиле с с полувстраиваемой мойкой (с передним бортиком), фасадами в стиле шейкер, белыми фасадами, фартуком цвета металлик, техникой из нержавеющей стали, паркетным полом среднего тона, островом, коричневым полом, серой столешницей и сводчатым потолком - последний тренд

Стильный дизайн: большая отдельная, угловая кухня в морском стиле с врезной мойкой, фасадами с утопленной филенкой, светлыми деревянными фасадами, мраморной столешницей, фартуком цвета металлик, зеркальным фартуком, техникой под мебельный фасад, светлым паркетным полом, островом, коричневым полом и серой столешницей - последний тренд
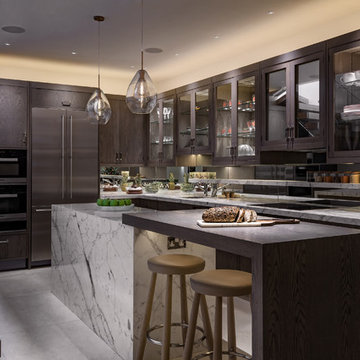
Пример оригинального дизайна: угловая кухня в стиле неоклассика (современная классика) с серым полом, врезной мойкой, плоскими фасадами, темными деревянными фасадами, фартуком цвета металлик, зеркальным фартуком, островом и серой столешницей

Art Gray
На фото: маленькая прямая кухня-гостиная в современном стиле с врезной мойкой, плоскими фасадами, техникой из нержавеющей стали, бетонным полом, островом, серыми фасадами, столешницей из акрилового камня, фартуком цвета металлик, серым полом и серой столешницей для на участке и в саду
На фото: маленькая прямая кухня-гостиная в современном стиле с врезной мойкой, плоскими фасадами, техникой из нержавеющей стали, бетонным полом, островом, серыми фасадами, столешницей из акрилового камня, фартуком цвета металлик, серым полом и серой столешницей для на участке и в саду
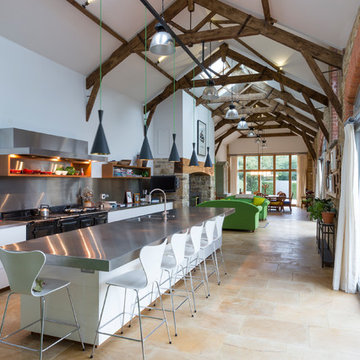
Graham Gaunt
Идея дизайна: параллельная кухня-гостиная в стиле кантри с двойной мойкой, столешницей из нержавеющей стали, фартуком цвета металлик, островом, бежевым полом и серой столешницей
Идея дизайна: параллельная кухня-гостиная в стиле кантри с двойной мойкой, столешницей из нержавеющей стали, фартуком цвета металлик, островом, бежевым полом и серой столешницей

На фото: огромная параллельная кухня-гостиная в стиле модернизм с монолитной мойкой, плоскими фасадами, фасадами из нержавеющей стали, столешницей из нержавеющей стали, фартуком цвета металлик, фартуком из металлической плитки, техникой из нержавеющей стали, бетонным полом, островом, серым полом и серой столешницей

The installation of a Flushglaze fixed rooflight was key to unlocking the natural light in the windowless kitchen area, which shares its exterior wall with the neighbour’s house.

Rikki Snyder © 2013 Houzz
Стильный дизайн: угловая кухня в стиле фьюжн с столешницей из нержавеющей стали, накладной мойкой, фасадами в стиле шейкер, светлыми деревянными фасадами, фартуком цвета металлик, фартуком из металлической плитки, техникой из нержавеющей стали и серой столешницей - последний тренд
Стильный дизайн: угловая кухня в стиле фьюжн с столешницей из нержавеющей стали, накладной мойкой, фасадами в стиле шейкер, светлыми деревянными фасадами, фартуком цвета металлик, фартуком из металлической плитки, техникой из нержавеющей стали и серой столешницей - последний тренд

As part of a large open-plan extension to a detached house in Hampshire, Searle & Taylor was commissioned to design a timeless modern handleless kitchen for a couple who are keen cooks and who regularly entertain friends and their grown-up family. The kitchen is part of the couples’ large living space that features a wall of panel doors leading out to the garden. It is this area where aperitifs are taken before guests dine in a separate dining room, and also where parties take place. Part of the brief was to create a separate bespoke drinks cabinet cum bar area as a separate, yet complementary piece of furniture.
Handling separate aspects of the design, Darren Taylor and Gavin Alexander both worked on this kitchen project together. They created a plan that featured matt glass door and drawer fronts in Lava colourway for the island, sink run and overhead units. These were combined with oiled walnut veneer tall cabinetry from premium Austrian kitchen furniture brand, Intuo. Further bespoke additions including the 80mm circular walnut breakfast bar with a turned tapered half-leg base were made at Searle & Taylor’s bespoke workshop in England. The worktop used throughout is Trillium by Dekton, which is featured in 80mm thickness on the kitchen island and 20mm thickness on the sink and hob runs. It is also used as an upstand. The sink run includes a Franke copper grey one and a half bowl undermount sink and a Quooker Flex Boiling Water Tap.
The surface of the 3.1 metre kitchen island is kept clear for when the couple entertain, so the flush-mounted 80cm Gaggenau induction hob is situated in front of the bronze mirrored glass splashback. Directly above it is a Westin 80cm built-in extractor at the base of the overhead cabinetry. To the left and housed within the walnut units is a bank of Gaggenau ovens including a 60cm pyrolytic oven, a combination steam oven and warming drawers in anthracite colourway and a further integrated Gaggenau dishwasher is also included in the scheme. The full height Siemens A Cool 76cm larder fridge and tall 61cm freezer are all integrated behind furniture doors for a seamless look to the kitchen. Internal storage includes heavyweight pan drawers and Legra pull-out shelving for dry goods, herbs, spices and condiments.
As a completely separate piece of furniture, but finished in the same oiled walnut veneer is the ‘Gin Cabinet’ a built-in unit designed to look as if it is freestanding. To the left is a tall Gaggenau Wine Climate Cabinet and to the right is a decorative cabinet for glasses and the client’s extensive gin collection, specially backlit with LED lighting and with a bespoke door front to match the front of the wine cabinet. At the centre are full pocket doors that fold back into recesses to reveal a bar area with bronze mirror back panel and shelves in front, a 20mm Trillium by Dekton worksurface with a single bowl Franke sink and another Quooker Flex Boiling Water Tap with the new Cube function, for filtered boiling, hot, cold and sparkling water. A further Gaggenau microwave oven is installed within the unit and cupboards beneath feature Intuo fronts in matt glass, as before.
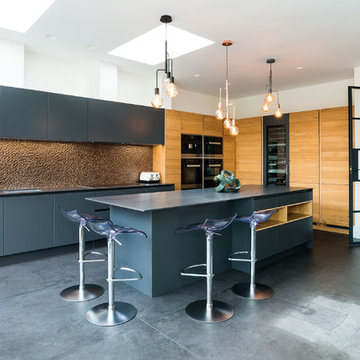
На фото: угловая кухня в современном стиле с двойной мойкой, плоскими фасадами, синими фасадами, фартуком цвета металлик, островом, серым полом и серой столешницей

Идея дизайна: большая кухня в классическом стиле с фасадами с выступающей филенкой, бежевыми фасадами, фартуком цвета металлик, техникой из нержавеющей стали, островом, бежевым полом, серой столешницей, гранитной столешницей, фартуком из металлической плитки и барной стойкой
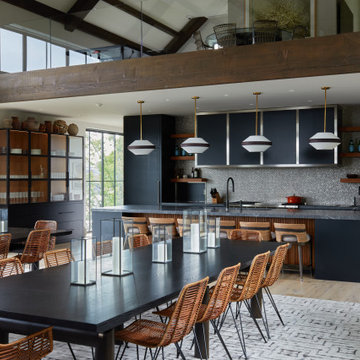
На фото: большая прямая кухня-гостиная в современном стиле с врезной мойкой, плоскими фасадами, черными фасадами, фартуком цвета металлик, фартуком из плитки мозаики, техникой из нержавеющей стали, светлым паркетным полом, островом, бежевым полом, серой столешницей и сводчатым потолком с
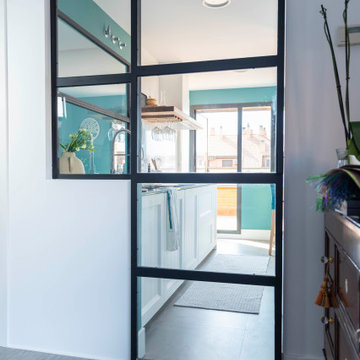
Cocina blanca y moderna con estilo nórdico y juvenil. Perfecta para parejas.
На фото: отдельная, прямая кухня в стиле модернизм с белыми фасадами, столешницей из кварцевого агломерата, фартуком цвета металлик, техникой под мебельный фасад, полом из керамической плитки, серым полом и серой столешницей
На фото: отдельная, прямая кухня в стиле модернизм с белыми фасадами, столешницей из кварцевого агломерата, фартуком цвета металлик, техникой под мебельный фасад, полом из керамической плитки, серым полом и серой столешницей

Beautiful new construction, this kitchen is designed for entertaining. Notice the center island between the cooking wall and the cabinets with hardwood flooring.
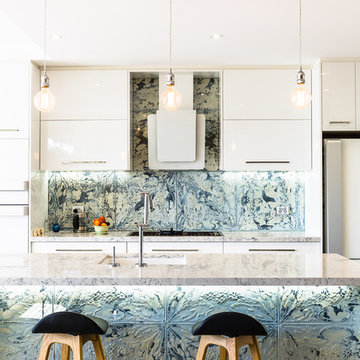
Свежая идея для дизайна: параллельная кухня в современном стиле с врезной мойкой, плоскими фасадами, белыми фасадами, фартуком цвета металлик, белой техникой, островом, коричневым полом, серой столешницей и красивой плиткой - отличное фото интерьера
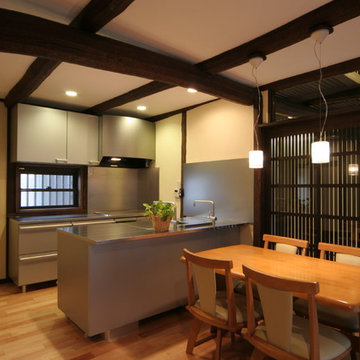
古納屋に住む
台所・食堂 キッチンはダブルのI型の構成
Источник вдохновения для домашнего уюта: маленькая параллельная кухня-гостиная в восточном стиле с монолитной мойкой, фасадами из нержавеющей стали, столешницей из нержавеющей стали, фартуком цвета металлик, фартуком из дерева, техникой из нержавеющей стали, паркетным полом среднего тона, островом, бежевым полом и серой столешницей для на участке и в саду
Источник вдохновения для домашнего уюта: маленькая параллельная кухня-гостиная в восточном стиле с монолитной мойкой, фасадами из нержавеющей стали, столешницей из нержавеющей стали, фартуком цвета металлик, фартуком из дерева, техникой из нержавеющей стали, паркетным полом среднего тона, островом, бежевым полом и серой столешницей для на участке и в саду
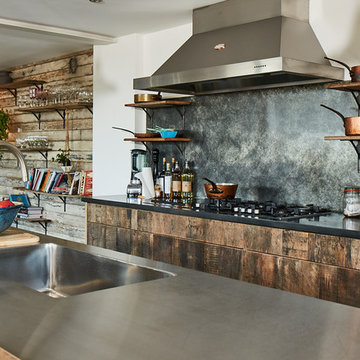
На фото: параллельная кухня в скандинавском стиле с монолитной мойкой, плоскими фасадами, темными деревянными фасадами, столешницей из нержавеющей стали, фартуком цвета металлик, фартуком из металлической плитки, островом и серой столешницей с

This Boulder, Colorado remodel by fuentesdesign demonstrates the possibility of renewal in American suburbs, and Passive House design principles. Once an inefficient single story 1,000 square-foot ranch house with a forced air furnace, has been transformed into a two-story, solar powered 2500 square-foot three bedroom home ready for the next generation.
The new design for the home is modern with a sustainable theme, incorporating a palette of natural materials including; reclaimed wood finishes, FSC-certified pine Zola windows and doors, and natural earth and lime plasters that soften the interior and crisp contemporary exterior with a flavor of the west. A Ninety-percent efficient energy recovery fresh air ventilation system provides constant filtered fresh air to every room. The existing interior brick was removed and replaced with insulation. The remaining heating and cooling loads are easily met with the highest degree of comfort via a mini-split heat pump, the peak heat load has been cut by a factor of 4, despite the house doubling in size. During the coldest part of the Colorado winter, a wood stove for ambiance and low carbon back up heat creates a special place in both the living and kitchen area, and upstairs loft.
This ultra energy efficient home relies on extremely high levels of insulation, air-tight detailing and construction, and the implementation of high performance, custom made European windows and doors by Zola Windows. Zola’s ThermoPlus Clad line, which boasts R-11 triple glazing and is thermally broken with a layer of patented German Purenit®, was selected for the project. These windows also provide a seamless indoor/outdoor connection, with 9′ wide folding doors from the dining area and a matching 9′ wide custom countertop folding window that opens the kitchen up to a grassy court where mature trees provide shade and extend the living space during the summer months.
With air-tight construction, this home meets the Passive House Retrofit (EnerPHit) air-tightness standard of
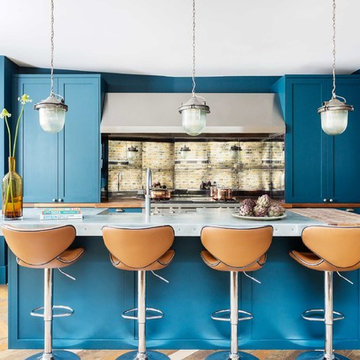
Kitchen, joinery and panelling by HUX LONDON https://hux-london.co.uk/
Interiors by Zulufish https://zulufishinteriors.co.uk/
Кухня с фартуком цвета металлик и серой столешницей – фото дизайна интерьера
1