Кухня с черными фасадами и фартуком цвета металлик – фото дизайна интерьера
Сортировать:
Бюджет
Сортировать:Популярное за сегодня
1 - 20 из 1 266 фото
1 из 3

Cuisine noire avec piano de cuisson.
Стильный дизайн: угловая кухня-гостиная среднего размера в современном стиле с врезной мойкой, черными фасадами, гранитной столешницей, фартуком цвета металлик, техникой из нержавеющей стали, полом из керамической плитки, белым полом, черной столешницей и плоскими фасадами без острова - последний тренд
Стильный дизайн: угловая кухня-гостиная среднего размера в современном стиле с врезной мойкой, черными фасадами, гранитной столешницей, фартуком цвета металлик, техникой из нержавеющей стали, полом из керамической плитки, белым полом, черной столешницей и плоскими фасадами без острова - последний тренд
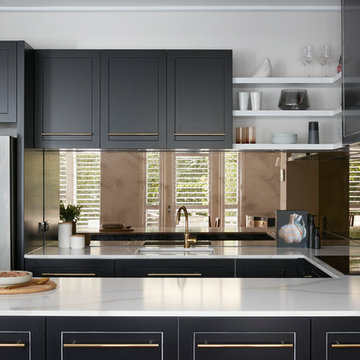
Tom Roe
Источник вдохновения для домашнего уюта: большая п-образная кухня в современном стиле с черными фасадами, мраморной столешницей, фартуком цвета металлик, двойной мойкой, фасадами с выступающей филенкой, фартуком из стеклянной плитки, цветной техникой, полом из фанеры, островом, коричневым полом и белой столешницей
Источник вдохновения для домашнего уюта: большая п-образная кухня в современном стиле с черными фасадами, мраморной столешницей, фартуком цвета металлик, двойной мойкой, фасадами с выступающей филенкой, фартуком из стеклянной плитки, цветной техникой, полом из фанеры, островом, коричневым полом и белой столешницей
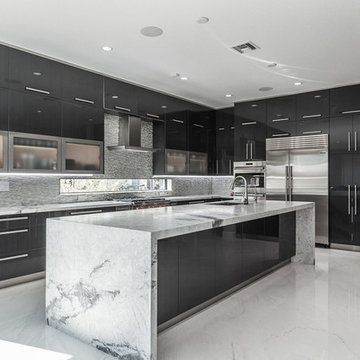
La esencia del mármol es única. Su presencia denota encanto, refinamiento y lujo, y en forma de porcelánico se añade durabilidad y resistencia
Atemporal y luminoso refuerza la sofisticación en todo tipo de ambientes, desde una cocina gourmet a un amplio baño con unas vistas espectaculares. En el proyecto, se combinan las colecciones XLIGHT KALA White y XLIGHT LUSH White en acabado brillo espejo para potenciar aún más su fuerza.
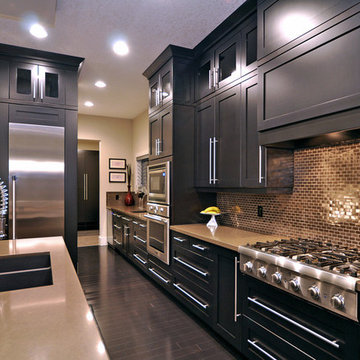
На фото: кухня в современном стиле с техникой из нержавеющей стали, двойной мойкой, черными фасадами, фартуком цвета металлик и фартуком из металлической плитки

На фото: большая п-образная кухня в стиле неоклассика (современная классика) с обеденным столом, фасадами в стиле шейкер, черными фасадами, двойной мойкой, мраморной столешницей, фартуком цвета металлик, техникой под мебельный фасад, светлым паркетным полом, бежевым полом и разноцветной столешницей

This House was a complete bare bones project, starting from pre planning stage to completion. The house was fully constructed out of sips panels.
На фото: параллельная кухня-гостиная среднего размера: освещение в современном стиле с плоскими фасадами, черными фасадами, гранитной столешницей, фартуком цвета металлик, черной техникой, полом из ламината, островом, бежевым полом, черной столешницей, кессонным потолком и врезной мойкой с
На фото: параллельная кухня-гостиная среднего размера: освещение в современном стиле с плоскими фасадами, черными фасадами, гранитной столешницей, фартуком цвета металлик, черной техникой, полом из ламината, островом, бежевым полом, черной столешницей, кессонным потолком и врезной мойкой с

After a devastating flood for our clients we completely changed this kitchen from outdated and soggy to fabulous and ready for whatever life throws at it. Waterfall quartzite brings the island front and center - pre existing exposed beams were darkened to match the new barn door which hides the coffee bar if needed or just looks fabulous open or closed. As is our signature we love to make our perimeter cabinetry different to our islands as is the case with this black and white color palette. Oversized Gold leaf pendants complete the whole ensemble and we could not be more pleased!

Dans ce très bel appartement haussmannien, nous avons collaboré avec l’architecte Diane de Sedouy pour imaginer une cuisine élégante, originale et fonctionnelle. Les façades sont en Fénix Noir, un matériau mat très résistant au toucher soyeux, et qui a l’avantage de ne pas laisser de trace. L’îlot est en chêne teinté noir, le plan de travail est en granit noir absolu. D’ingénieux placards avec tiroirs coulissants viennent compléter l’ensemble afin de masquer une imposante chaudière.
Photos Olivier Hallot www.olivierhallot.com

Marcel Aucar
Karlie & Will’s ‘In-deco’ kitchen design sees the perfect balance between modern industrial with influences of Art Deco.
A feature timber look blockout in Rural Oak frames the cabinetry in Super Matt Black and the living and cooking spaces have been effortlessly linked with the introduction of a timber-look table in the new Natural Halifax Oak, a new addition to the Freedom Kitchen range that beautifully replicates the appearance and texture of solid oak.
The duo have used a modern palette of white, black and timber to stunning effect, with the introduction of the brand new Cosmopolitan White benchtop from Caesarstone adding another standout feature to this winning kitchen. A display enclave in the kitchen island, sleek NEFF appliances and a butler’s pantry featuring open shelving complete the look.
Featuring:
•Cabinetry: Super Matt Black & Rural Oak
•Benchtops: Caesarstone Cosmopolitan White (20mm pencil edge) & Natural Halifax Oak (38mm Streamline edge)
•Handles: Peak, Volpato & Touch Catch
•Accessories: Oliveri Spectra Gold Sink, Tall Brass Deluxe tap, Steel Cutlery Trays, Stainless Steel pull out wire baskets, Stainless Steel internal drawers with acrylic base, Bin & Le Mans corner pull out unit
•Appliances: NEFF appliances

WATSON - LONDON
The Watson project is an example of how a dark colour scheme and unusual kitchen materials can nestle into the personality of the home. The units along the back wall are from the Leicht Concrete range. In Brasilia Avance, this brooding but soft palette is ingrained with an antique mirror backsplash sourced by the client, opening the galley kitchen through a sparkling finish; this is a fantastic example of the Leicht kitchen design flexibility and bespoke design service.
The units of the island are in Textured Wood Veneer in Oak Barrique Avance from the TOPOS range. The worktops in white offset the dark colours and pull the kitchen into the colour scheme of the homeowners open plan room.
The kitchen is fitted around the architecture of the apartment, ensconced in the back wall with a beautifully situated island standing prominently in front. The island features a submerged sink with a Quooker Tap and a Siemens Dishwasher.
The kitchen designers recommended the client the Westin Cache Extractor and Miele Ovens, which the client chose to incorporate into their stunning Central London apartment. They also chose a Leibherr Fridge and Freezer.
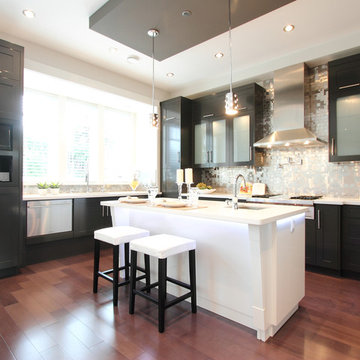
На фото: кухня в современном стиле с стеклянными фасадами, черными фасадами, фартуком цвета металлик и фартуком из металлической плитки с

This stunning Art Deco Kitchen was a labor of love and vision for our creative homeowners who were ready to update their kitchen of 30+ years. By removing the peninsula island and creating space for a seated banquette, we were able to custom design and a curved mahogany island and curved bench to offset the straight dramatic dark lines of the main kitchen. With gold metallic tile and the new Litze Faucet in split finish of gold and black, we think drama in the kitchen looks fabulous indeed!

Свежая идея для дизайна: большая параллельная кухня в стиле модернизм с обеденным столом, накладной мойкой, плоскими фасадами, черными фасадами, мраморной столешницей, фартуком цвета металлик, зеркальным фартуком, черной техникой, светлым паркетным полом, островом, бежевым полом и черной столешницей - отличное фото интерьера

Garage, kitchen, dining and living spaces are grouped within one wing of the home, with bedrooms, bathrooms and family room in the other. A home office looks directly through the central green ‘courtyard’ to a feature tree, and beyond to the extensive deck which joins the wings together to the south.
Photography by Mark Scowen
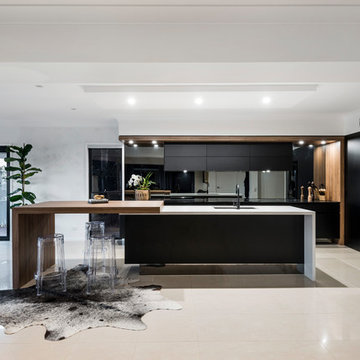
Пример оригинального дизайна: угловая кухня в современном стиле с врезной мойкой, плоскими фасадами, черными фасадами, деревянной столешницей, фартуком цвета металлик, зеркальным фартуком, черной техникой, островом, бежевым полом и обеденным столом

Working closely with the clients, a two-part split layout was designed. The main ‘presentation’ kitchen within the living area, and the ‘prep’ kitchen for larger catering needs, are separated by a Rimadesio sliding pocket door.
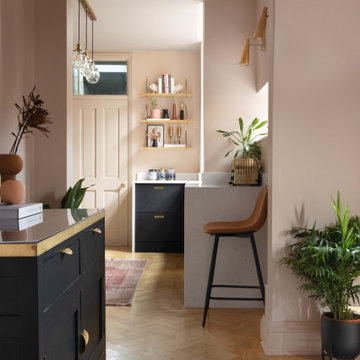
На фото: параллельная кухня среднего размера в стиле ретро с обеденным столом, с полувстраиваемой мойкой (с передним бортиком), плоскими фасадами, черными фасадами, столешницей из кварцита, фартуком цвета металлик, фартуком из металлической плитки, техникой под мебельный фасад, светлым паркетным полом и белой столешницей без острова с
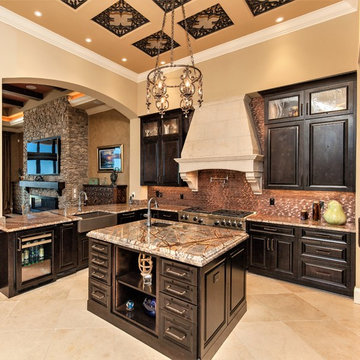
На фото: п-образная кухня в средиземноморском стиле с с полувстраиваемой мойкой (с передним бортиком), фасадами с выступающей филенкой, черными фасадами, фартуком цвета металлик, фартуком из металлической плитки, техникой под мебельный фасад, островом, бежевым полом и разноцветной столешницей с

Keeping the property’s original and distinctive features in the beautiful Essex countryside, the kitchen stands at the centre of the home where the function is met with a warm and inviting charm that blends seamlessly with its surroundings.
Our clients had set their minds on creating an awe-inspiring challenge of breathing new life into their historic property, where this extensive restoration project would soon include a stunning Handmade Kitchen Company classic English kitchen at its heart. They wanted something that would take them on culinary adventures and allow them to host lively gatherings.
After looking through our portfolio of projects, our clients found one particular kitchen they wanted to make happen in their home, so we copied elements of the design but made it their own. This is our Classic Shaker with a cock beaded front frame with mouldings.
The past was certainly preserved and to this day, the focus remains on achieving a delicate balance that pays homage to the past while incorporating contemporary sensibilities to transform it into a forever family home.
A larger, more open family space was created which enabled the client to tailor the whole room to their requirements. The colour choices throughout the whole project were a combination of Slaked Lime Deep No.150 and Basalt No.221, both from Little Greene.
Due to the space, an L-shaped layout was designed, with a kitchen that was practical and built with zones for cooking and entertaining. The strategic positioning of the kitchen island brings the entire space together. It was carefully planned with size and positioning in mind and had adequate space around it. On the end of the island is a bespoke pedestal table that offers comfy circle seating.
No classic English country kitchen is complete without a Shaws of Darwen Sink. Representing enduring quality and a tribute to the shaker kitchen’s heritage, this iconic handcrafted fireclay sink is strategically placed beneath one of the beautiful windows. It not only enhances the kitchen’s charm but also provides practicality, complemented by an aged brass Perrin & Rowe Ionian lever handle tap and a Quooker Classic Fusion in patinated brass.
This handcrafted drinks dresser features seamless organisation where it balances practicality with an enhanced visual appeal. It bridges the dining and cooking space, promoting inclusivity and togetherness.
Tapping into the heritage of a pantry, this walk-in larder we created for our client is impressive and matches the kitchen’s design. It certainly elevates the kitchen experience with bespoke artisan shelves and open drawers. What else has been added to the space, is a Liebherr side-by-side built-in fridge freezer and a Liebherr full-height integrated wine cooler in black.
We believe every corner in your home deserves the touch of exquisite craftsmanship and that is why we design utility rooms that beautifully coexist with the kitchen and accommodate the family’s everyday functions.
Continuing the beautiful walnut look, the backdrop and shelves of this delightful media wall unit make it a truly individual look. We hand-painted the whole unit in Little Greene Slaked Lime Deep.
Connecting each area is this full-stave black American walnut dining table with a 38mm top. The curated details evoke a sense of history and heritage. With it being a great size, it offers the perfect place for our clients to hold gatherings and special occasions with the ones they love the most.
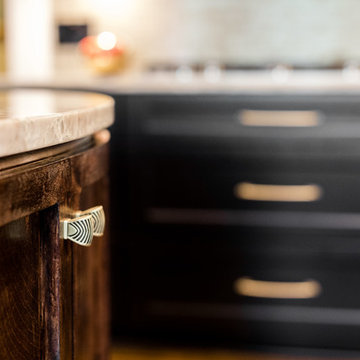
This stunning Art Deco Kitchen was a labor of love and vision for our creative homeowners who were ready to update their kitchen of 30+ years. By removing the peninsula island and creating space for a seated banquette, we were able to custom design and a curved mahogany island and curved bench to offset the straight dramatic dark lines of the main kitchen. With gold metallic tile and the new Litze Faucet in split finish of gold and black, we think drama in the kitchen looks fabulous indeed!
Кухня с черными фасадами и фартуком цвета металлик – фото дизайна интерьера
1