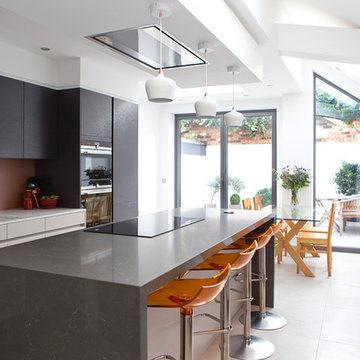Кухня с красным фартуком и фартуком из стекла – фото дизайна интерьера
Сортировать:
Бюджет
Сортировать:Популярное за сегодня
1 - 20 из 1 527 фото
1 из 3

La cucina affaccia sull'ingresso della casa con una penisola con fuochi in linea della Smeg. Cappa in acciaio sospesa. Pannellatura della cucina in laminato multicolore. Soppalco sopra ingresso con letto ospiti. Scaletta vintage di accesso al soppalco. Piano del top e lavabi in corian. Paraspruzzi in vetro retro-verniciato.
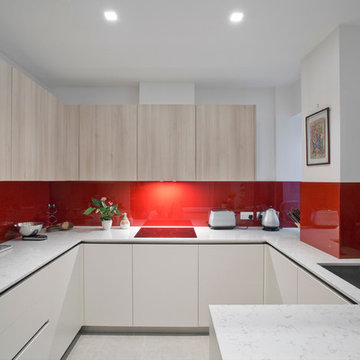
Стильный дизайн: отдельная, п-образная кухня среднего размера в современном стиле с светлыми деревянными фасадами, мраморной столешницей, красным фартуком, фартуком из стекла, техникой из нержавеющей стали, врезной мойкой, плоскими фасадами и полуостровом - последний тренд
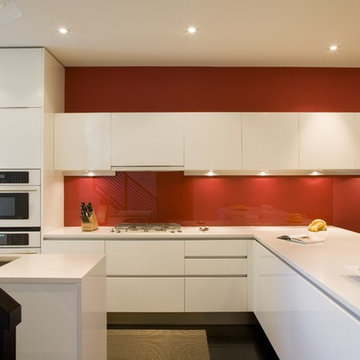
Идея дизайна: кухня в стиле модернизм с белой техникой, врезной мойкой, плоскими фасадами, белыми фасадами, красным фартуком и фартуком из стекла

photo by Matt Delphenich
Идея дизайна: большая прямая кухня в современном стиле с обеденным столом, врезной мойкой, плоскими фасадами, белыми фасадами, деревянной столешницей, красным фартуком, фартуком из стекла, белой техникой, светлым паркетным полом и островом
Идея дизайна: большая прямая кухня в современном стиле с обеденным столом, врезной мойкой, плоскими фасадами, белыми фасадами, деревянной столешницей, красным фартуком, фартуком из стекла, белой техникой, светлым паркетным полом и островом

Идея дизайна: кухня в современном стиле с техникой из нержавеющей стали, одинарной мойкой, плоскими фасадами, фасадами цвета дерева среднего тона, красным фартуком, гранитной столешницей и фартуком из стекла

The clients requested a kitchen that was simple, flush and had that built-in feel. This kitchen achieves that and so much more with the fabulously multi-tasking island, and the fun red splash back.
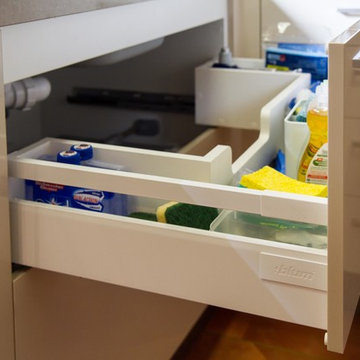
Designer: Michael Simpson; Photographer: Yvonne Menegol
Стильный дизайн: отдельная, п-образная кухня среднего размера в современном стиле с плоскими фасадами, столешницей из кварцевого агломерата, красным фартуком и фартуком из стекла без острова - последний тренд
Стильный дизайн: отдельная, п-образная кухня среднего размера в современном стиле с плоскими фасадами, столешницей из кварцевого агломерата, красным фартуком и фартуком из стекла без острова - последний тренд
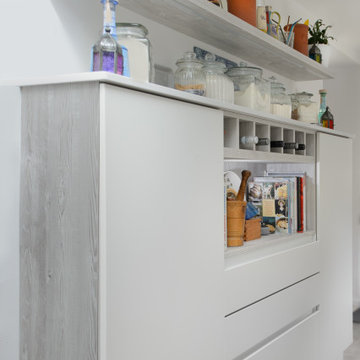
Стильный дизайн: маленькая отдельная, п-образная кухня в стиле модернизм с накладной мойкой, плоскими фасадами, белыми фасадами, столешницей из оникса, красным фартуком, фартуком из стекла, черной техникой, светлым паркетным полом, бежевым полом и белой столешницей без острова для на участке и в саду - последний тренд
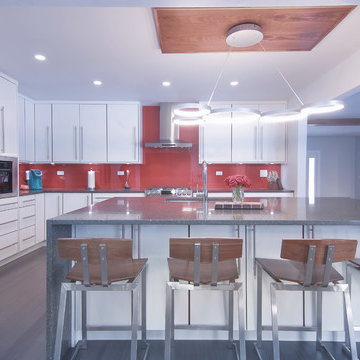
На фото: угловая кухня среднего размера в стиле модернизм с обеденным столом, врезной мойкой, плоскими фасадами, белыми фасадами, столешницей из кварцита, красным фартуком, фартуком из стекла, техникой из нержавеющей стали, полом из бамбука, островом и серым полом с
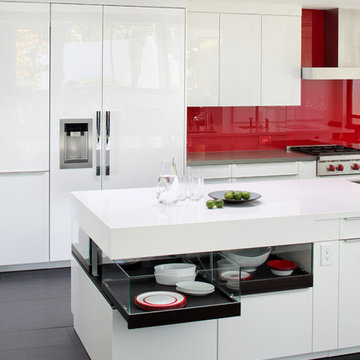
Bernard Andre Photography
Свежая идея для дизайна: большая кухня в современном стиле с обеденным столом, врезной мойкой, плоскими фасадами, белыми фасадами, столешницей из кварцевого агломерата, красным фартуком, фартуком из стекла, белой техникой, полом из керамогранита и островом - отличное фото интерьера
Свежая идея для дизайна: большая кухня в современном стиле с обеденным столом, врезной мойкой, плоскими фасадами, белыми фасадами, столешницей из кварцевого агломерата, красным фартуком, фартуком из стекла, белой техникой, полом из керамогранита и островом - отличное фото интерьера
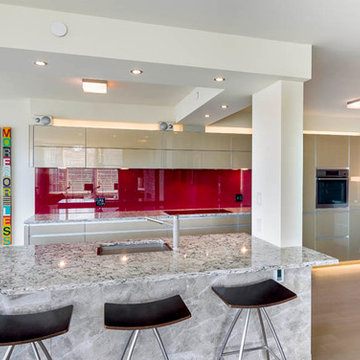
Photo by Terry Guscott, 1273 Clark Drive, Vancouver
Идея дизайна: параллельная кухня-гостиная среднего размера в стиле модернизм с бежевыми фасадами, красным фартуком, фартуком из стекла, светлым паркетным полом, врезной мойкой, плоскими фасадами, гранитной столешницей, техникой под мебельный фасад и бежевым полом без острова
Идея дизайна: параллельная кухня-гостиная среднего размера в стиле модернизм с бежевыми фасадами, красным фартуком, фартуком из стекла, светлым паркетным полом, врезной мойкой, плоскими фасадами, гранитной столешницей, техникой под мебельный фасад и бежевым полом без острова

Our approach to the dining room wall was a key decision for the entire project. The wall was load bearing and the homeowners considered only removing half of it. In the end, keeping the overall open concept design was important to the homeowners, therefore we installed a load bearing beam in the ceiling. The beam was finished with drywall to be cohesive so it looked like it was a part of the original design. Now that the kitchen and dining room were open, paint colors were used to designate the spaces and create visual boundaries. This made each area feel like it’s its own space without using any structures.
The original L-shaped kitchen was cut short because of bay windows that overlooked the backyard patio. These windows were lost in the space and not functional; they were replaced with double French doors leading onto the patio. A brick layer was brought in to patch up the window swap and now it looks like the French doors always existed. New crown molding was installed throughout and painted to match the kitchen cabinets.
This window/door replacement allowed for a large pantry cabinet to be installed next to the refrigerator which was not in the old cabinet configuration. The replaced perimeter cabinets host custom storage solutions, like a mixer stand, spice organization, recycling center and functional corner cabinet with pull out shelving. The perimeter kitchen cabinets are painted with a glaze and the island is a cherry stain with glaze to amplify the raised panel door style.
We tripled the size of the kitchen island to expand countertop space. It seats five people and hosts charging stations for the family’s busy lifestyle. It was important that the cooktop in the island had a built in downdraft system because the homeowners did not want a ventilation hood in the center of the kitchen because it would obscure the open concept design.
The countertops are quartz and feature an under mount granite composite kitchen sink with a low divide center. The kitchen faucet, which features hands free and touch technology, and an instant hot water dispenser were added for convenience because of the homeowners’ busy lifestyle. The backsplash is a favorite, with a teal and red glass mosaic basket weave design. It stands out and holds its own among the expansive kitchen cabinets.
All recessed, under cabinet and decorative lights were installed on dimmer switches to allow the homeowners to adjust the lighting in each space of the project. All exterior and interior door hardware, hinges and knobs were replaced in oil rubbed bronze to match the dark stain throughout the space. The entire first floor remodel project uses 12x24 ceramic tile laid in a herringbone pattern. Since tile is typically cold, the flooring was also heated from below. This will also help with the homeowners’ original heating issues.
When accessorizing the kitchen, we used functional, everyday items the homeowners use like cutting boards, canisters for dry goods and place settings on the island. Ultimately, this project transformed their small, outdated kitchen into an expansive and functional workspace.
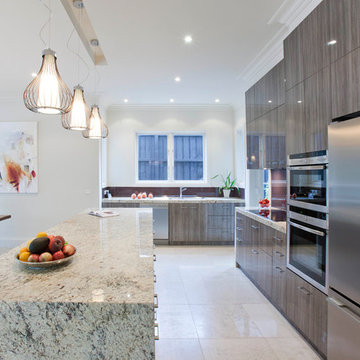
The waterfall ends on the benches allow the stone to shine. The textural element of the pendants adds to the feel of the kitchen
Photo's Ben Wrigley
Пример оригинального дизайна: большая кухня-гостиная в современном стиле с врезной мойкой, плоскими фасадами, фасадами цвета дерева среднего тона, гранитной столешницей, красным фартуком, фартуком из стекла, техникой из нержавеющей стали, полом из керамогранита и островом
Пример оригинального дизайна: большая кухня-гостиная в современном стиле с врезной мойкой, плоскими фасадами, фасадами цвета дерева среднего тона, гранитной столешницей, красным фартуком, фартуком из стекла, техникой из нержавеющей стали, полом из керамогранита и островом
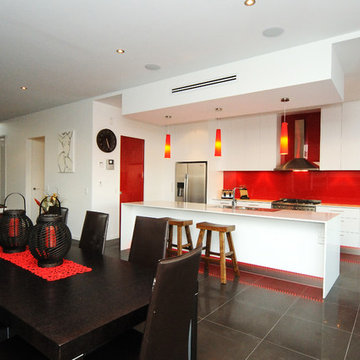
Источник вдохновения для домашнего уюта: параллельная кухня-гостиная в современном стиле с двойной мойкой, плоскими фасадами, белыми фасадами, красным фартуком, фартуком из стекла и техникой из нержавеющей стали
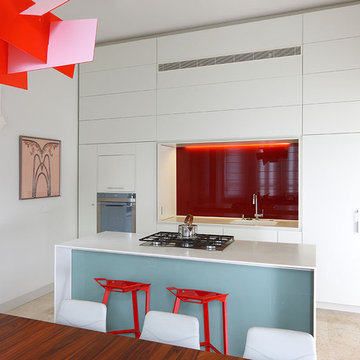
Пример оригинального дизайна: маленькая параллельная кухня в стиле модернизм с обеденным столом, плоскими фасадами, белыми фасадами, столешницей из акрилового камня, красным фартуком, фартуком из стекла, техникой из нержавеющей стали, накладной мойкой, полом из известняка и островом для на участке и в саду

Grande cuisine avec îlot Armony Cucine, agencement en L deux finitions :
Une finition Latte Lucido pour les portes façades de l’aménagement linéaire de meubles haut et bas et pour l’îlot central.
Une finition Moka 1137 mat pour l’aménagement tout hauteur de meuble colonne.
Cette cuisine est spacieuse et fonctionnel par un grand nombre de rangement :
Un ensemble linéaire de meuble haut avec porte façade sans poigné, leurs ouverture se fait par un Système de gorge profilé inox.
Un ensemble linéaire de meuble bas, accueil un lave-vaisselle intégrable qui vient compléter la zone de nettoyage déjà caractérisé par une cuve sous plan en inox de chez FRANKE auquel a été joint à un mitigeur haut avec douchette en inox.
Un îlot de taille confortable caractérise l’une des deux de zones de cuisson de la cuisine.
Une table induction multizone de chez NOVY y a été installée, elle commande une hotte plafonnier NOVY, qui est encastré dans un coffrage créé sur mesure.
L’îlot comprend également des rangements type : tiroir à couvert, casserolier, tiroir à ustensile de cuisine, coulissant à épice.
Coté salon il est aménagé d’une niche ouverte pouvant faire office de petite Bibliothèque, ce qui renforce le design moderne de cette cuisine.
Un aménagement tout hauteur de meuble colonne aux portes façades Moka 1137 mat, vient apporter du contracte au sein de la cuisine.
Il regroupe les gros électroménagers tel que : un réfrigérateur intégrable et un congélateur intégrable de chez LIEBHERR.
Cet aménagement comprend aussi la deuxième zone cuisson de la cuisine, qui est caractérisée par un four multifonction et un combiné four micro-ondes de chez SIEMENS.
Une colonne coulissante tout hauteur est placé en bout de cet aménagement tout hauteur.Le plan de travail utilisé dans cette cuisine est un GRANIT BROWN ANTIQUE.
SK CONCEPT by LA CUISINE DANS LE BAIN
152 Avenue Daumesnil, 75012 PARIS
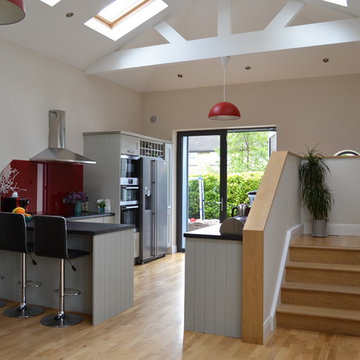
Reconfiguration of ground floor and large side extension.
Пример оригинального дизайна: угловая кухня-гостиная среднего размера в стиле модернизм с накладной мойкой, плоскими фасадами, серыми фасадами, столешницей из ламината, красным фартуком, фартуком из стекла, техникой из нержавеющей стали и светлым паркетным полом без острова
Пример оригинального дизайна: угловая кухня-гостиная среднего размера в стиле модернизм с накладной мойкой, плоскими фасадами, серыми фасадами, столешницей из ламината, красным фартуком, фартуком из стекла, техникой из нержавеющей стали и светлым паркетным полом без острова

White flat panel doors to maximise the feeling of space and brightness.
Идея дизайна: маленькая отдельная, п-образная кухня в стиле модернизм с накладной мойкой, плоскими фасадами, белыми фасадами, столешницей из оникса, красным фартуком, фартуком из стекла, черной техникой, светлым паркетным полом, бежевым полом и белой столешницей без острова для на участке и в саду
Идея дизайна: маленькая отдельная, п-образная кухня в стиле модернизм с накладной мойкой, плоскими фасадами, белыми фасадами, столешницей из оникса, красным фартуком, фартуком из стекла, черной техникой, светлым паркетным полом, бежевым полом и белой столешницей без острова для на участке и в саду
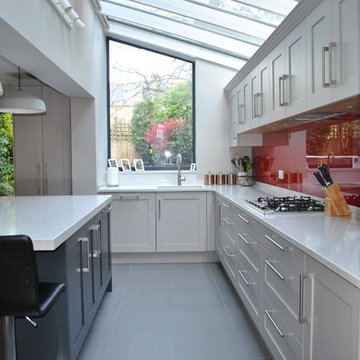
If your house already has an extension it is often impractical and not at all cost effective to take it down and start again. Consider upgrading by giving the space a modern face lift by installing new doors to the garden and changing the window. Then your new kitchen will give you with the new experience you are looking for without rebuilding the house
This is exactly what happened in our clients’ classic Victorian house where the existing extension was built some years ago. We redesigned the lay-out by moving the kitchen to the opposite wall and freeing up lots of room for new folding back doors, a dining table and new entertaining space and extended access to the garden.
The sink has been placed under a new modern widow with the hob further down on the main run, leaving the island clear for preparation and additional storage. The worktop overhang at the end provides plenty of space for a couple of bar stools for family or children having breakfast
- Main kitchen run in Shaker style Pale Grey
- Island in Dark Grey
- 30mm quartz worktop in White Carrara
- Red glass splashback to complement the grey kitchen scheme
Кухня с красным фартуком и фартуком из стекла – фото дизайна интерьера
1
