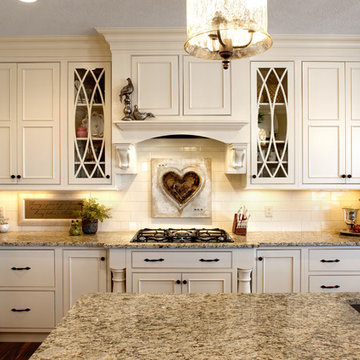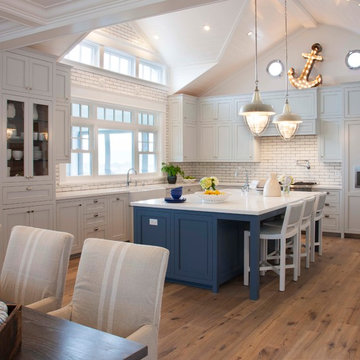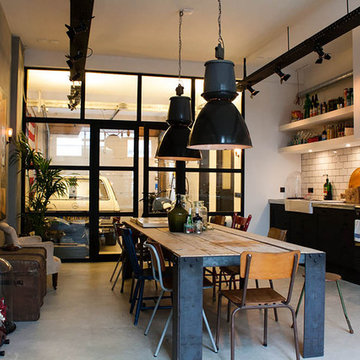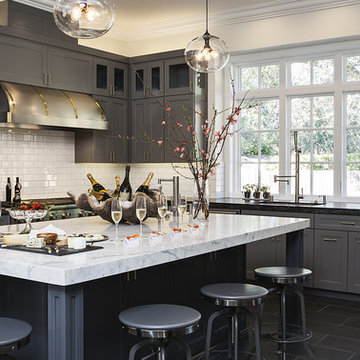Кухня с фартуком из стекла и фартуком из плитки кабанчик – фото дизайна интерьера
Сортировать:
Бюджет
Сортировать:Популярное за сегодня
121 - 140 из 220 913 фото
1 из 3

French Blue Photography
www.frenchbluephotography.com
Пример оригинального дизайна: большая угловая, светлая кухня в классическом стиле с с полувстраиваемой мойкой (с передним бортиком), фасадами с утопленной филенкой, белыми фасадами, столешницей из кварцита, белым фартуком, техникой из нержавеющей стали, темным паркетным полом, островом, фартуком из плитки кабанчик и обеденным столом
Пример оригинального дизайна: большая угловая, светлая кухня в классическом стиле с с полувстраиваемой мойкой (с передним бортиком), фасадами с утопленной филенкой, белыми фасадами, столешницей из кварцита, белым фартуком, техникой из нержавеющей стали, темным паркетным полом, островом, фартуком из плитки кабанчик и обеденным столом

Modern design by Alberto Juarez and Darin Radac of Novum Architecture in Los Angeles.
Свежая идея для дизайна: большая угловая кухня в стиле модернизм с обеденным столом, одинарной мойкой, плоскими фасадами, белыми фасадами, мраморной столешницей, серым фартуком, фартуком из плитки кабанчик, техникой из нержавеющей стали, бетонным полом и островом - отличное фото интерьера
Свежая идея для дизайна: большая угловая кухня в стиле модернизм с обеденным столом, одинарной мойкой, плоскими фасадами, белыми фасадами, мраморной столешницей, серым фартуком, фартуком из плитки кабанчик, техникой из нержавеющей стали, бетонным полом и островом - отличное фото интерьера

Shelley Metcalf & Glenn Cormier Photographers
Идея дизайна: большая отдельная, угловая, светлая кухня в стиле кантри с фасадами в стиле шейкер, островом, с полувстраиваемой мойкой (с передним бортиком), белыми фасадами, деревянной столешницей, белым фартуком, фартуком из плитки кабанчик, техникой из нержавеющей стали, темным паркетным полом, коричневым полом и двухцветным гарнитуром
Идея дизайна: большая отдельная, угловая, светлая кухня в стиле кантри с фасадами в стиле шейкер, островом, с полувстраиваемой мойкой (с передним бортиком), белыми фасадами, деревянной столешницей, белым фартуком, фартуком из плитки кабанчик, техникой из нержавеющей стали, темным паркетным полом, коричневым полом и двухцветным гарнитуром

Locally grown American Hickory floors with natural color and grain variation sawn in the USA and available mill-direct from Hull Forest Products. Nationwide shipping 1-800-928-9602. https://www.hullforest.com.
Photo by Matt Delphenich.

Источник вдохновения для домашнего уюта: большая п-образная, светлая кухня в классическом стиле с обеденным столом, врезной мойкой, фасадами с утопленной филенкой, белыми фасадами, столешницей из кварцевого агломерата, белым фартуком, фартуком из плитки кабанчик, техникой из нержавеющей стали, темным паркетным полом и островом

Kitchen
Photography by Katherine Lu
Свежая идея для дизайна: параллельная кухня в скандинавском стиле с врезной мойкой, белыми фасадами, мраморной столешницей, светлым паркетным полом, островом, плоскими фасадами и фартуком из стекла - отличное фото интерьера
Свежая идея для дизайна: параллельная кухня в скандинавском стиле с врезной мойкой, белыми фасадами, мраморной столешницей, светлым паркетным полом, островом, плоскими фасадами и фартуком из стекла - отличное фото интерьера

To create a focal point in the kitchen, Kim Kendall designed a custom hood range to highlight the beautiful inlaid tile backsplash.
Mary Parker Architectural Photography

The 800 square-foot guest cottage is located on the footprint of a slightly smaller original cottage that was built three generations ago. With a failing structural system, the existing cottage had a very low sloping roof, did not provide for a lot of natural light and was not energy efficient. Utilizing high performing windows, doors and insulation, a total transformation of the structure occurred. A combination of clapboard and shingle siding, with standout touches of modern elegance, welcomes guests to their cozy retreat.
The cottage consists of the main living area, a small galley style kitchen, master bedroom, bathroom and sleeping loft above. The loft construction was a timber frame system utilizing recycled timbers from the Balsams Resort in northern New Hampshire. The stones for the front steps and hearth of the fireplace came from the existing cottage’s granite chimney. Stylistically, the design is a mix of both a “Cottage” style of architecture with some clean and simple “Tech” style features, such as the air-craft cable and metal railing system. The color red was used as a highlight feature, accentuated on the shed dormer window exterior frames, the vintage looking range, the sliding doors and other interior elements.
Photographer: John Hession

Showplace
На фото: кухня в классическом стиле с врезной мойкой, фасадами с декоративным кантом, бежевыми фасадами, бежевым фартуком, фартуком из плитки кабанчик и техникой из нержавеющей стали с
На фото: кухня в классическом стиле с врезной мойкой, фасадами с декоративным кантом, бежевыми фасадами, бежевым фартуком, фартуком из плитки кабанчик и техникой из нержавеющей стали с

Warm hardwood floors keep the space grounded. The dark cherry island cabinets compliment the oil-rubbed bronze metal hood and the granite perimeter countertops while simple white subway backsplash tile with a pillowed edge creates a calming backdrop to help complete the look of this well-designed transitional kitchen. The homeowners bright glass accessories add a colorful finishing touch.

The Coastal Living Showhouse 2014 kitchen is on the second floor with ocean views of the Pacific, Mexico and Point Loma
Пример оригинального дизайна: угловая кухня в морском стиле с обеденным столом, с полувстраиваемой мойкой (с передним бортиком), фасадами с утопленной филенкой, белыми фасадами, белым фартуком, фартуком из плитки кабанчик, техникой под мебельный фасад, паркетным полом среднего тона, островом и коричневым полом
Пример оригинального дизайна: угловая кухня в морском стиле с обеденным столом, с полувстраиваемой мойкой (с передним бортиком), фасадами с утопленной филенкой, белыми фасадами, белым фартуком, фартуком из плитки кабанчик, техникой под мебельный фасад, паркетным полом среднего тона, островом и коричневым полом

Photos by Paul Johnson; Kitchen Design by Veronica Campell, Deane; Interior Design by Karen Perry Designs; Architect by Robert A. Cardello Architects; Builder by Liesegang Building and Remodeling

Michael J. Lee
Стильный дизайн: кухня в классическом стиле с фасадами с утопленной филенкой, белыми фасадами, белым фартуком, фартуком из плитки кабанчик и техникой под мебельный фасад - последний тренд
Стильный дизайн: кухня в классическом стиле с фасадами с утопленной филенкой, белыми фасадами, белым фартуком, фартуком из плитки кабанчик и техникой под мебельный фасад - последний тренд

Photo: Louise de Miranda © 2014 Houzz
Design: Bricks Amsterdam
Пример оригинального дизайна: прямая кухня в стиле фьюжн с обеденным столом, с полувстраиваемой мойкой (с передним бортиком), открытыми фасадами, белыми фасадами, белым фартуком, фартуком из плитки кабанчик и черной техникой
Пример оригинального дизайна: прямая кухня в стиле фьюжн с обеденным столом, с полувстраиваемой мойкой (с передним бортиком), открытыми фасадами, белыми фасадами, белым фартуком, фартуком из плитки кабанчик и черной техникой

Home built by Divine Custom Homes
Photos by Spacecrafting
Свежая идея для дизайна: отдельная, угловая кухня среднего размера в классическом стиле с с полувстраиваемой мойкой (с передним бортиком), белыми фасадами, белым фартуком, фартуком из плитки кабанчик, техникой из нержавеющей стали, столешницей из талькохлорита, темным паркетным полом, островом, коричневым полом и фасадами в стиле шейкер - отличное фото интерьера
Свежая идея для дизайна: отдельная, угловая кухня среднего размера в классическом стиле с с полувстраиваемой мойкой (с передним бортиком), белыми фасадами, белым фартуком, фартуком из плитки кабанчик, техникой из нержавеющей стали, столешницей из талькохлорита, темным паркетным полом, островом, коричневым полом и фасадами в стиле шейкер - отличное фото интерьера

Townhouse renovation in Brooklyn: We redesigned the rear end of the house as an expanded family kitchen with a back door to the deck. We also added a new connection from the entrance hall to the kitchen and fit a small powder room under the stairs. The old windows and doors were replaced with new, larger ones, and the entire kitchen was gutted and refitted with new cabinetry and a banquette dining area. The space was designed to take advantage of the bright southern exposure, with lots of white materials, grounded by the dark base cabinets.
Photos by Maletz Design

Laura Moss
Источник вдохновения для домашнего уюта: угловая кухня среднего размера в классическом стиле с обеденным столом, белыми фасадами, белым фартуком, фартуком из плитки кабанчик, техникой из нержавеющей стали, темным паркетным полом, островом и фасадами с декоративным кантом
Источник вдохновения для домашнего уюта: угловая кухня среднего размера в классическом стиле с обеденным столом, белыми фасадами, белым фартуком, фартуком из плитки кабанчик, техникой из нержавеющей стали, темным паркетным полом, островом и фасадами с декоративным кантом

Reclaimed Chestnut cabinetry reaches all the way to the ceiling in a door over door configuration.
Photo Credit: Crown Point Cabinetry
Пример оригинального дизайна: угловая кухня в стиле рустика с врезной мойкой, фасадами с утопленной филенкой, фасадами цвета дерева среднего тона, гранитной столешницей, белым фартуком, фартуком из плитки кабанчик и кирпичным полом
Пример оригинального дизайна: угловая кухня в стиле рустика с врезной мойкой, фасадами с утопленной филенкой, фасадами цвета дерева среднего тона, гранитной столешницей, белым фартуком, фартуком из плитки кабанчик и кирпичным полом

This West Pennant Hills renovation had a two main objectives: to improve the space around the island and reorganise the storage space for greater efficiency. Designer David Bartlett turned his attention to the layout of the room and repositioned a number of elements to enhance the work flow.
"We needed to create an efficient work triangle," he says, "and I needed to find a way to include more appliances within the space."

Jules Nolet
Стильный дизайн: кухня в стиле неоклассика (современная классика) с серыми фасадами, мраморной столешницей, белым фартуком и фартуком из плитки кабанчик - последний тренд
Стильный дизайн: кухня в стиле неоклассика (современная классика) с серыми фасадами, мраморной столешницей, белым фартуком и фартуком из плитки кабанчик - последний тренд
Кухня с фартуком из стекла и фартуком из плитки кабанчик – фото дизайна интерьера
7