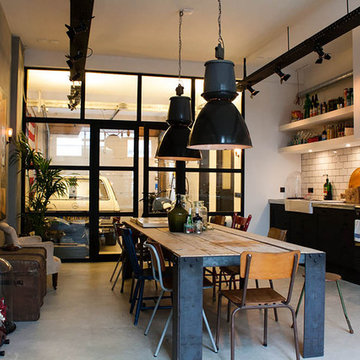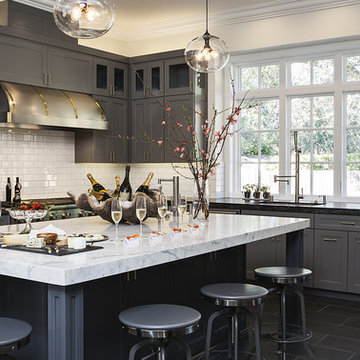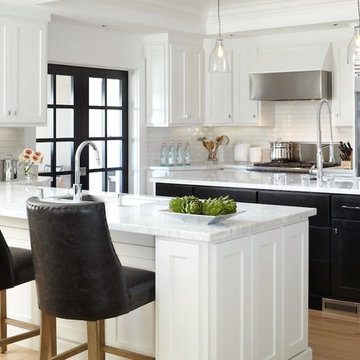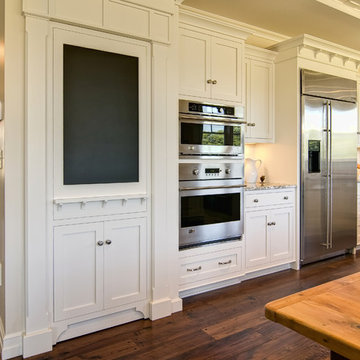Кухня с фартуком из стекла и фартуком из плитки кабанчик – фото дизайна интерьера
Сортировать:
Бюджет
Сортировать:Популярное за сегодня
141 - 160 из 220 913 фото
1 из 3

Michael J. Lee
Стильный дизайн: кухня в классическом стиле с фасадами с утопленной филенкой, белыми фасадами, белым фартуком, фартуком из плитки кабанчик и техникой под мебельный фасад - последний тренд
Стильный дизайн: кухня в классическом стиле с фасадами с утопленной филенкой, белыми фасадами, белым фартуком, фартуком из плитки кабанчик и техникой под мебельный фасад - последний тренд

Photo: Louise de Miranda © 2014 Houzz
Design: Bricks Amsterdam
Пример оригинального дизайна: прямая кухня в стиле фьюжн с обеденным столом, с полувстраиваемой мойкой (с передним бортиком), открытыми фасадами, белыми фасадами, белым фартуком, фартуком из плитки кабанчик и черной техникой
Пример оригинального дизайна: прямая кухня в стиле фьюжн с обеденным столом, с полувстраиваемой мойкой (с передним бортиком), открытыми фасадами, белыми фасадами, белым фартуком, фартуком из плитки кабанчик и черной техникой

Home built by Divine Custom Homes
Photos by Spacecrafting
Свежая идея для дизайна: отдельная, угловая кухня среднего размера в классическом стиле с с полувстраиваемой мойкой (с передним бортиком), белыми фасадами, белым фартуком, фартуком из плитки кабанчик, техникой из нержавеющей стали, столешницей из талькохлорита, темным паркетным полом, островом, коричневым полом и фасадами в стиле шейкер - отличное фото интерьера
Свежая идея для дизайна: отдельная, угловая кухня среднего размера в классическом стиле с с полувстраиваемой мойкой (с передним бортиком), белыми фасадами, белым фартуком, фартуком из плитки кабанчик, техникой из нержавеющей стали, столешницей из талькохлорита, темным паркетным полом, островом, коричневым полом и фасадами в стиле шейкер - отличное фото интерьера

Townhouse renovation in Brooklyn: We redesigned the rear end of the house as an expanded family kitchen with a back door to the deck. We also added a new connection from the entrance hall to the kitchen and fit a small powder room under the stairs. The old windows and doors were replaced with new, larger ones, and the entire kitchen was gutted and refitted with new cabinetry and a banquette dining area. The space was designed to take advantage of the bright southern exposure, with lots of white materials, grounded by the dark base cabinets.
Photos by Maletz Design

Laura Moss
Источник вдохновения для домашнего уюта: угловая кухня среднего размера в классическом стиле с обеденным столом, белыми фасадами, белым фартуком, фартуком из плитки кабанчик, техникой из нержавеющей стали, темным паркетным полом, островом и фасадами с декоративным кантом
Источник вдохновения для домашнего уюта: угловая кухня среднего размера в классическом стиле с обеденным столом, белыми фасадами, белым фартуком, фартуком из плитки кабанчик, техникой из нержавеющей стали, темным паркетным полом, островом и фасадами с декоративным кантом

Reclaimed Chestnut cabinetry reaches all the way to the ceiling in a door over door configuration.
Photo Credit: Crown Point Cabinetry
Пример оригинального дизайна: угловая кухня в стиле рустика с врезной мойкой, фасадами с утопленной филенкой, фасадами цвета дерева среднего тона, гранитной столешницей, белым фартуком, фартуком из плитки кабанчик и кирпичным полом
Пример оригинального дизайна: угловая кухня в стиле рустика с врезной мойкой, фасадами с утопленной филенкой, фасадами цвета дерева среднего тона, гранитной столешницей, белым фартуком, фартуком из плитки кабанчик и кирпичным полом

This West Pennant Hills renovation had a two main objectives: to improve the space around the island and reorganise the storage space for greater efficiency. Designer David Bartlett turned his attention to the layout of the room and repositioned a number of elements to enhance the work flow.
"We needed to create an efficient work triangle," he says, "and I needed to find a way to include more appliances within the space."

Jules Nolet
Стильный дизайн: кухня в стиле неоклассика (современная классика) с серыми фасадами, мраморной столешницей, белым фартуком и фартуком из плитки кабанчик - последний тренд
Стильный дизайн: кухня в стиле неоклассика (современная классика) с серыми фасадами, мраморной столешницей, белым фартуком и фартуком из плитки кабанчик - последний тренд

Marcel Page Photography
Design by TZS Design
На фото: кухня в классическом стиле с фартуком из плитки кабанчик и столешницей из кварцита
На фото: кухня в классическом стиле с фартуком из плитки кабанчик и столешницей из кварцита

Jeff Herr
Стильный дизайн: маленькая кухня в классическом стиле с стеклянными фасадами, фартуком из плитки кабанчик, с полувстраиваемой мойкой (с передним бортиком), серыми фасадами, мраморной столешницей, белым фартуком, техникой под мебельный фасад, паркетным полом среднего тона и полуостровом для на участке и в саду - последний тренд
Стильный дизайн: маленькая кухня в классическом стиле с стеклянными фасадами, фартуком из плитки кабанчик, с полувстраиваемой мойкой (с передним бортиком), серыми фасадами, мраморной столешницей, белым фартуком, техникой под мебельный фасад, паркетным полом среднего тона и полуостровом для на участке и в саду - последний тренд

This beautiful lake house kitchen design was created by Kim D. Hoegger at Kim Hoegger Home in Rockwell, Texas mixing two-tones of Dura Supreme Cabinetry. Designer Kim Hoegger chose a rustic Knotty Alder wood species with a dark patina stain for the lower base cabinets and kitchen island and contrasted it with a Classic White painted finish for the wall cabinetry above.
This unique and eclectic design brings bright light and character to the home.
Request a FREE Dura Supreme Brochure Packet: http://www.durasupreme.com/request-brochure
Find a Dura Supreme Showroom near you today: http://www.durasupreme.com/dealer-locator
Learn more about Kim Hoegger Home at:
http://www.houzz.com/pro/kdhoegger/kim-d-hoegger

Main shot of kitchen with Rustic Alder stained perimeter cabinetry and painted and glazed finish on island. Kern Group
Пример оригинального дизайна: кухня в классическом стиле с фартуком из плитки кабанчик и гранитной столешницей
Пример оригинального дизайна: кухня в классическом стиле с фартуком из плитки кабанчик и гранитной столешницей

Andrew McKinney. The original galley kitchen was cramped and lacked sunlight. The wall separating the kitchen from the sun room was removed and both issues were resolved. Douglas fir was used for the support beam and columns.

Terri Glanger Photography
Идея дизайна: кухня в средиземноморском стиле с столешницей из нержавеющей стали, фартуком из плитки кабанчик, фасадами с утопленной филенкой, белыми фасадами, бежевым фартуком, цветной техникой, полом из терракотовой плитки и оранжевым полом
Идея дизайна: кухня в средиземноморском стиле с столешницей из нержавеющей стали, фартуком из плитки кабанчик, фасадами с утопленной филенкой, белыми фасадами, бежевым фартуком, цветной техникой, полом из терракотовой плитки и оранжевым полом

The range hood is beautifully hidden within custom recessed cabinetry surrounded by white subway tile and white bead board layered surfaces.
Источник вдохновения для домашнего уюта: большая угловая кухня-гостиная в классическом стиле с белыми фасадами, белым фартуком, фартуком из плитки кабанчик, техникой из нержавеющей стали, с полувстраиваемой мойкой (с передним бортиком), фасадами с утопленной филенкой, столешницей из талькохлорита, паркетным полом среднего тона, островом и коричневым полом
Источник вдохновения для домашнего уюта: большая угловая кухня-гостиная в классическом стиле с белыми фасадами, белым фартуком, фартуком из плитки кабанчик, техникой из нержавеющей стали, с полувстраиваемой мойкой (с передним бортиком), фасадами с утопленной филенкой, столешницей из талькохлорита, паркетным полом среднего тона, островом и коричневым полом

URRUTIA DESIGN
Photography by Sherry Heck
Идея дизайна: п-образная кухня в современном стиле с техникой из нержавеющей стали, врезной мойкой, фасадами в стиле шейкер, мраморной столешницей, белым фартуком, фартуком из плитки кабанчик и черно-белыми фасадами
Идея дизайна: п-образная кухня в современном стиле с техникой из нержавеющей стали, врезной мойкой, фасадами в стиле шейкер, мраморной столешницей, белым фартуком, фартуком из плитки кабанчик и черно-белыми фасадами

steinbergerphoto.com
На фото: большая п-образная кухня в классическом стиле с белыми фасадами, серым фартуком, фартуком из плитки кабанчик, с полувстраиваемой мойкой (с передним бортиком), фасадами в стиле шейкер, мраморной столешницей, техникой из нержавеющей стали, паркетным полом среднего тона, островом и коричневым полом
На фото: большая п-образная кухня в классическом стиле с белыми фасадами, серым фартуком, фартуком из плитки кабанчик, с полувстраиваемой мойкой (с передним бортиком), фасадами в стиле шейкер, мраморной столешницей, техникой из нержавеющей стали, паркетным полом среднего тона, островом и коричневым полом

Kitchen Hide-away door to Pantry
Пример оригинального дизайна: кухня в классическом стиле с техникой из нержавеющей стали и фартуком из плитки кабанчик
Пример оригинального дизайна: кухня в классическом стиле с техникой из нержавеющей стали и фартуком из плитки кабанчик

This once modest beach cottage was slowly transformed over the years into a grand estate on one of the North Shore's best beaches. Siemasko + Verbridge designed a modest addition while reworking the entire floor plan to meet the needs of a large family.
Photo Credit: Michael Rixon

Before Siemasko + Verbridge got their hands on this house, it was a convoluted maze of small rooms and skinny hallways. The renovation made sense of the layout, and took full advantage of the captivating ocean views. The result is a harmonious blend of contemporary style with classic and sophisticated elements. The “empty nest” home is transformed into a welcoming sanctuary for the extended family of kids and grandkids.
Photo Credit: Josh Kuchinsky
Кухня с фартуком из стекла и фартуком из плитки кабанчик – фото дизайна интерьера
8