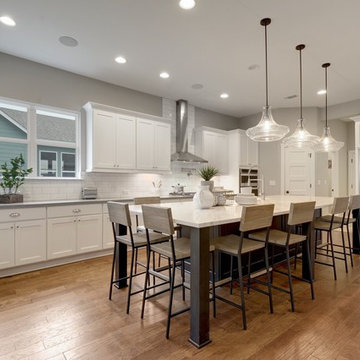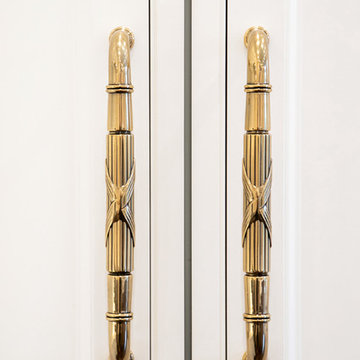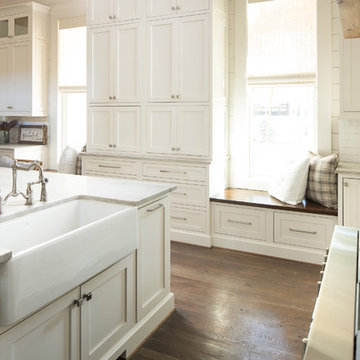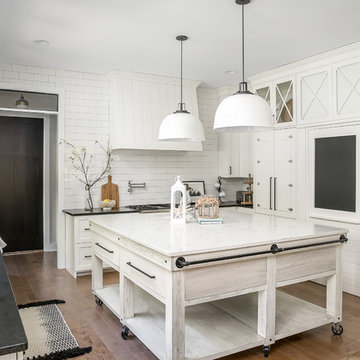Кухня с фартуком из стекла и фартуком из плитки кабанчик – фото дизайна интерьера
Сортировать:
Бюджет
Сортировать:Популярное за сегодня
41 - 60 из 220 913 фото
1 из 3

Стильный дизайн: п-образная кухня в стиле неоклассика (современная классика) с врезной мойкой, фасадами в стиле шейкер, белыми фасадами, белым фартуком, фартуком из плитки кабанчик, техникой из нержавеющей стали, паркетным полом среднего тона, островом, коричневым полом и разноцветной столешницей - последний тренд

GENEVA CABINET COMPANY, LLC., Lake Geneva, WI., -We say “oui” to French Country style in a home reminiscent of a French Country Chateau. The flawless kitchen features Plato Woodwork Premier Custom Cabinetry with a Dove White Newport style door and Walnut island. Difiniti Quartz countertops present in Viarreggio with hardware in a warm gold patina finish.

Josefotoinmo, OOIIO Arquitectura
Идея дизайна: прямая кухня в скандинавском стиле с плоскими фасадами, деревянной столешницей, белым фартуком, фартуком из плитки кабанчик, белой техникой, островом, бежевой столешницей, одинарной мойкой, белыми фасадами, бежевым полом и двухцветным гарнитуром
Идея дизайна: прямая кухня в скандинавском стиле с плоскими фасадами, деревянной столешницей, белым фартуком, фартуком из плитки кабанчик, белой техникой, островом, бежевой столешницей, одинарной мойкой, белыми фасадами, бежевым полом и двухцветным гарнитуром

На фото: параллельная кухня в стиле рустика с обеденным столом, фасадами в стиле шейкер, фасадами цвета дерева среднего тона, бежевым фартуком, фартуком из плитки кабанчик, техникой из нержавеющей стали, паркетным полом среднего тона, островом, коричневым полом и бежевой столешницей

We relocated the fridge to the other side of the kitchen where it is conveniently within reach. One of the rules we try to follow with every kitchen we design is to avoid placing the refrigerator at the “back” of the kitchen. The end goal is always to provide the most flowing, and functional floorplan while keeping in mind an efficient kitchen work triangle.
Final photos by Impressia Photography.

Идея дизайна: параллельная кухня в современном стиле с плоскими фасадами, черными фасадами, техникой из нержавеющей стали, островом, накладной мойкой, коричневым фартуком, фартуком из стекла, серым полом, черной столешницей и двухцветным гарнитуром

Пример оригинального дизайна: отдельная, п-образная кухня среднего размера в стиле неоклассика (современная классика) с врезной мойкой, фасадами в стиле шейкер, синими фасадами, столешницей из кварцита, белым фартуком, фартуком из плитки кабанчик, техникой под мебельный фасад, паркетным полом среднего тона, коричневым полом и белой столешницей

築46年の中古住宅をリノベーションしました。前の持ち主が大切にしてきた住宅をLIFETIME七ツ池としてショールーム兼事務所として蘇らせました。
Пример оригинального дизайна: прямая кухня среднего размера в восточном стиле с обеденным столом, плоскими фасадами, фасадами цвета дерева среднего тона, столешницей из нержавеющей стали, зеленым фартуком, фартуком из плитки кабанчик, паркетным полом среднего тона, коричневым полом и серой столешницей без острова
Пример оригинального дизайна: прямая кухня среднего размера в восточном стиле с обеденным столом, плоскими фасадами, фасадами цвета дерева среднего тона, столешницей из нержавеющей стали, зеленым фартуком, фартуком из плитки кабанчик, паркетным полом среднего тона, коричневым полом и серой столешницей без острова

Идея дизайна: большая угловая кухня в стиле кантри с с полувстраиваемой мойкой (с передним бортиком), фасадами в стиле шейкер, белыми фасадами, деревянной столешницей, белым фартуком, фартуком из плитки кабанчик, техникой из нержавеющей стали, паркетным полом среднего тона, островом, коричневым полом и коричневой столешницей

StudioBell
Свежая идея для дизайна: параллельная кухня-гостиная в стиле лофт с с полувстраиваемой мойкой (с передним бортиком), плоскими фасадами, белыми фасадами, белым фартуком, фартуком из плитки кабанчик, техникой под мебельный фасад, темным паркетным полом, коричневым полом, серой столешницей и красивой плиткой без острова - отличное фото интерьера
Свежая идея для дизайна: параллельная кухня-гостиная в стиле лофт с с полувстраиваемой мойкой (с передним бортиком), плоскими фасадами, белыми фасадами, белым фартуком, фартуком из плитки кабанчик, техникой под мебельный фасад, темным паркетным полом, коричневым полом, серой столешницей и красивой плиткой без острова - отличное фото интерьера

Пример оригинального дизайна: параллельная кухня в современном стиле с врезной мойкой, плоскими фасадами, синими фасадами, серым фартуком, фартуком из стекла, черной техникой, островом, серым полом и двухцветным гарнитуром

Before renovating, this bright and airy family kitchen was small, cramped and dark. The dining room was being used for spillover storage, and there was hardly room for two cooks in the kitchen. By knocking out the wall separating the two rooms, we created a large kitchen space with plenty of storage, space for cooking and baking, and a gathering table for kids and family friends. The dark navy blue cabinets set apart the area for baking, with a deep, bright counter for cooling racks, a tiled niche for the mixer, and pantries dedicated to baking supplies. The space next to the beverage center was used to create a beautiful eat-in dining area with an over-sized pendant and provided a stunning focal point visible from the front entry. Touches of brass and iron are sprinkled throughout and tie the entire room together.
Photography by Stacy Zarin

Amazing front porch of a modern farmhouse built by Steve Powell Homes (www.stevepowellhomes.com). Photo Credit: David Cannon Photography (www.davidcannonphotography.com)

Modern Industrial Kitchen Renovation in Inner City Auckland by Jag Kitchens Ltd.
На фото: большая п-образная кухня-гостиная в стиле лофт с двойной мойкой, плоскими фасадами, белыми фасадами, столешницей из нержавеющей стали, белым фартуком, фартуком из стекла, техникой из нержавеющей стали, паркетным полом среднего тона, островом и разноцветным полом с
На фото: большая п-образная кухня-гостиная в стиле лофт с двойной мойкой, плоскими фасадами, белыми фасадами, столешницей из нержавеющей стали, белым фартуком, фартуком из стекла, техникой из нержавеющей стали, паркетным полом среднего тона, островом и разноцветным полом с

Источник вдохновения для домашнего уюта: п-образная кухня среднего размера в современном стиле с обеденным столом, с полувстраиваемой мойкой (с передним бортиком), фасадами с утопленной филенкой, белыми фасадами, мраморной столешницей, коричневым фартуком, фартуком из плитки кабанчик, техникой из нержавеющей стали, темным паркетным полом, полуостровом, коричневым полом и белой столешницей

Стильный дизайн: п-образная кухня в стиле кантри с с полувстраиваемой мойкой (с передним бортиком), фасадами в стиле шейкер, белыми фасадами, белым фартуком, фартуком из плитки кабанчик, паркетным полом среднего тона, островом и коричневым полом - последний тренд

На фото: большая п-образная кухня в стиле ретро с обеденным столом, накладной мойкой, плоскими фасадами, фасадами цвета дерева среднего тона, столешницей из кварцевого агломерата, белым фартуком, фартуком из плитки кабанчик, техникой из нержавеющей стали, полом из керамогранита, островом и белым полом с

This beautiful Birmingham, MI home had been renovated prior to our clients purchase, but the style and overall design was not a fit for their family. They really wanted to have a kitchen with a large “eat-in” island where their three growing children could gather, eat meals and enjoy time together. Additionally, they needed storage, lots of storage! We decided to create a completely new space.
The original kitchen was a small “L” shaped workspace with the nook visible from the front entry. It was completely closed off to the large vaulted family room. Our team at MSDB re-designed and gutted the entire space. We removed the wall between the kitchen and family room and eliminated existing closet spaces and then added a small cantilevered addition toward the backyard. With the expanded open space, we were able to flip the kitchen into the old nook area and add an extra-large island. The new kitchen includes oversized built in Subzero refrigeration, a 48” Wolf dual fuel double oven range along with a large apron front sink overlooking the patio and a 2nd prep sink in the island.
Additionally, we used hallway and closet storage to create a gorgeous walk-in pantry with beautiful frosted glass barn doors. As you slide the doors open the lights go on and you enter a completely new space with butcher block countertops for baking preparation and a coffee bar, subway tile backsplash and room for any kind of storage needed. The homeowners love the ability to display some of the wine they’ve purchased during their travels to Italy!
We did not stop with the kitchen; a small bar was added in the new nook area with additional refrigeration. A brand-new mud room was created between the nook and garage with 12” x 24”, easy to clean, porcelain gray tile floor. The finishing touches were the new custom living room fireplace with marble mosaic tile surround and marble hearth and stunning extra wide plank hand scraped oak flooring throughout the entire first floor.

На фото: угловая кухня-гостиная среднего размера в стиле модернизм с фасадами в стиле шейкер, белыми фасадами, столешницей из кварцита, разноцветным фартуком, фартуком из стекла, техникой из нержавеющей стали, паркетным полом среднего тона, островом, коричневым полом, врезной мойкой и белой столешницей

На фото: большая угловая кухня в стиле неоклассика (современная классика) с обеденным столом, с полувстраиваемой мойкой (с передним бортиком), фасадами в стиле шейкер, белыми фасадами, столешницей из акрилового камня, белым фартуком, фартуком из плитки кабанчик, техникой из нержавеющей стали, светлым паркетным полом и островом с
Кухня с фартуком из стекла и фартуком из плитки кабанчик – фото дизайна интерьера
3