Кухня с фартуком из сланца и фартуком из вагонки – фото дизайна интерьера
Сортировать:
Бюджет
Сортировать:Популярное за сегодня
121 - 140 из 2 936 фото
1 из 3
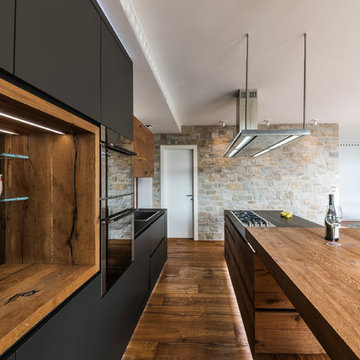
Fotografo: Vito Corvasce
На фото: кухня-гостиная в современном стиле с накладной мойкой, фасадами цвета дерева среднего тона, столешницей из акрилового камня, черным фартуком, фартуком из сланца, паркетным полом среднего тона и островом с
На фото: кухня-гостиная в современном стиле с накладной мойкой, фасадами цвета дерева среднего тона, столешницей из акрилового камня, черным фартуком, фартуком из сланца, паркетным полом среднего тона и островом с
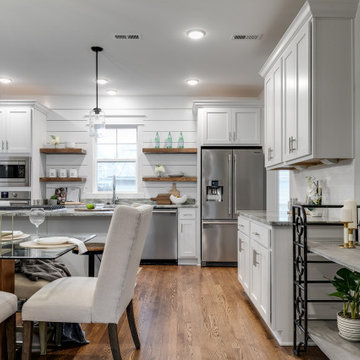
This gorgeous renovation has been designed and built by Richmond Hill Design + Build and offers a floor plan that suits today’s lifestyle. This home sits on a huge corner lot and features over 3,000 sq. ft. of living space, a fenced-in backyard with a deck and a 2-car garage with off street parking! A spacious living room greets you and showcases the shiplap accent walls, exposed beams and original fireplace. An addition to the home provides an office space with a vaulted ceiling and exposed brick wall. The first floor bedroom is spacious and has a full bath that is accessible through the mud room in the rear of the home, as well. Stunning open kitchen boasts floating shelves, breakfast bar, designer light fixtures, shiplap accent wall and a dining area. A wide staircase leads you upstairs to 3 additional bedrooms, a hall bath and an oversized laundry room. The master bedroom offers 3 closets, 1 of which is a walk-in. The en-suite has been thoughtfully designed and features tile floors, glass enclosed tile shower, dual vanity and plenty of natural light. A finished basement gives you additional entertaining space with a wet bar and half bath. Must-see quality build!
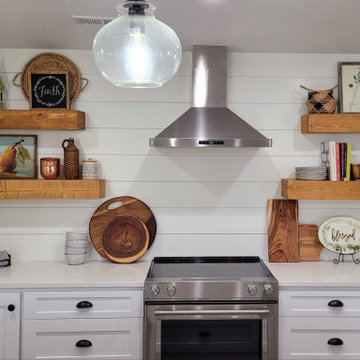
This basement kitchen felt cold and empty, so we installed custom floating wood shelves and added texture & warmth with accessories. The warm wood tones balance the white and stainless to give cohesion and wow factor that this homeowner was craving.
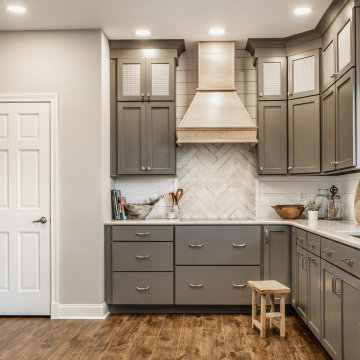
Stunning lake house kitchen - full renovation. Our clients wanted to take advantage of the high ceilings and take the cabinets all the way up to the ceiling.
We renovated the main level of this home with new flooring, new stair treads and a quick half bathroom refresh.
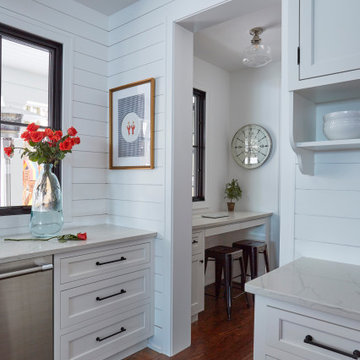
Пример оригинального дизайна: большая п-образная кухня-гостиная в стиле кантри с с полувстраиваемой мойкой (с передним бортиком), фасадами с утопленной филенкой, белыми фасадами, столешницей из кварцевого агломерата, белым фартуком, фартуком из вагонки, техникой из нержавеющей стали, паркетным полом среднего тона, островом, коричневым полом и белой столешницей

Pool House Kitchen
Свежая идея для дизайна: прямая кухня-гостиная среднего размера в современном стиле с врезной мойкой, серыми фасадами, столешницей из кварцевого агломерата, бежевым фартуком, фартуком из вагонки, черной техникой, полом из цементной плитки, серым полом, белой столешницей и потолком из вагонки - отличное фото интерьера
Свежая идея для дизайна: прямая кухня-гостиная среднего размера в современном стиле с врезной мойкой, серыми фасадами, столешницей из кварцевого агломерата, бежевым фартуком, фартуком из вагонки, черной техникой, полом из цементной плитки, серым полом, белой столешницей и потолком из вагонки - отличное фото интерьера

オープンなキッチンはオリジナルの製作家具とし、素材感を周囲に合わせました。
背面収納もキッチンと同じ素材で製作しました。
ダイニングテーブルを置かずにカウンターでご飯を食べたいというご家族に合わせ、キッチンの天板はフルフラットとし、奥行きを広くとりカウンターとして利用できるキッチンとしました。
視線が抜け、より開放的な広い空間に感じられます。
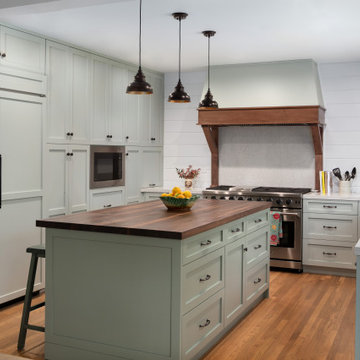
An original 1930’s English Tudor with only 2 bedrooms and 1 bath spanning about 1730 sq.ft. was purchased by a family with 2 amazing young kids, we saw the potential of this property to become a wonderful nest for the family to grow.
The plan was to reach a 2550 sq. ft. home with 4 bedroom and 4 baths spanning over 2 stories.
With continuation of the exiting architectural style of the existing home.
A large 1000sq. ft. addition was constructed at the back portion of the house to include the expended master bedroom and a second-floor guest suite with a large observation balcony overlooking the mountains of Angeles Forest.
An L shape staircase leading to the upstairs creates a moment of modern art with an all white walls and ceilings of this vaulted space act as a picture frame for a tall window facing the northern mountains almost as a live landscape painting that changes throughout the different times of day.
Tall high sloped roof created an amazing, vaulted space in the guest suite with 4 uniquely designed windows extruding out with separate gable roof above.
The downstairs bedroom boasts 9’ ceilings, extremely tall windows to enjoy the greenery of the backyard, vertical wood paneling on the walls add a warmth that is not seen very often in today’s new build.
The master bathroom has a showcase 42sq. walk-in shower with its own private south facing window to illuminate the space with natural morning light. A larger format wood siding was using for the vanity backsplash wall and a private water closet for privacy.
In the interior reconfiguration and remodel portion of the project the area serving as a family room was transformed to an additional bedroom with a private bath, a laundry room and hallway.
The old bathroom was divided with a wall and a pocket door into a powder room the leads to a tub room.
The biggest change was the kitchen area, as befitting to the 1930’s the dining room, kitchen, utility room and laundry room were all compartmentalized and enclosed.
We eliminated all these partitions and walls to create a large open kitchen area that is completely open to the vaulted dining room. This way the natural light the washes the kitchen in the morning and the rays of sun that hit the dining room in the afternoon can be shared by the two areas.
The opening to the living room remained only at 8’ to keep a division of space.
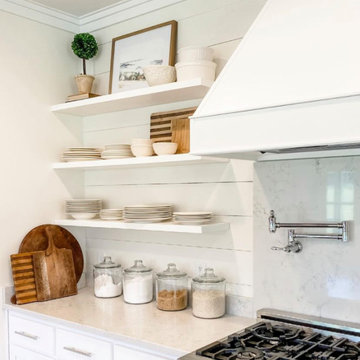
Пример оригинального дизайна: угловая кухня среднего размера в стиле кантри с обеденным столом, с полувстраиваемой мойкой (с передним бортиком), фасадами в стиле шейкер, белыми фасадами, столешницей из кварцита, белым фартуком, фартуком из вагонки, техникой из нержавеющей стали, островом и белой столешницей
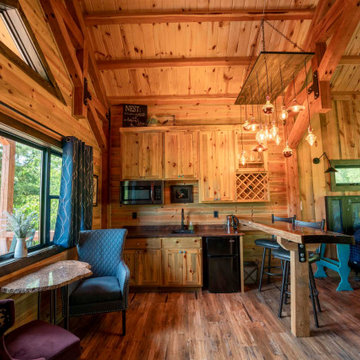
Post and beam open concept cabin
На фото: маленькая прямая кухня в стиле рустика с коричневым фартуком, фартуком из вагонки, паркетным полом среднего тона, полуостровом, коричневым полом и потолком из вагонки для на участке и в саду
На фото: маленькая прямая кухня в стиле рустика с коричневым фартуком, фартуком из вагонки, паркетным полом среднего тона, полуостровом, коричневым полом и потолком из вагонки для на участке и в саду
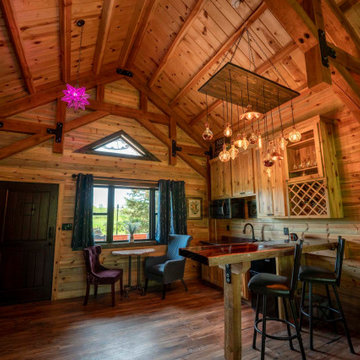
Post and beam open concept cabin
Источник вдохновения для домашнего уюта: маленькая прямая кухня в стиле рустика с коричневым фартуком, фартуком из вагонки, паркетным полом среднего тона, полуостровом, коричневым полом и потолком из вагонки для на участке и в саду
Источник вдохновения для домашнего уюта: маленькая прямая кухня в стиле рустика с коричневым фартуком, фартуком из вагонки, паркетным полом среднего тона, полуостровом, коричневым полом и потолком из вагонки для на участке и в саду
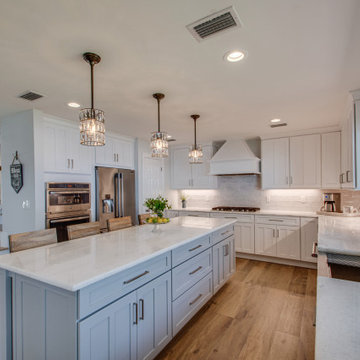
This home in Niceville received a whole home renovation. The exterior was updated with a faux window added to the second story to create continuity, Inside, the ceilings were raised, a wall was removed to open the foyer, the kitchen was moved to take advantage of the waterfront views and fireplaces removed from either end of the living area.
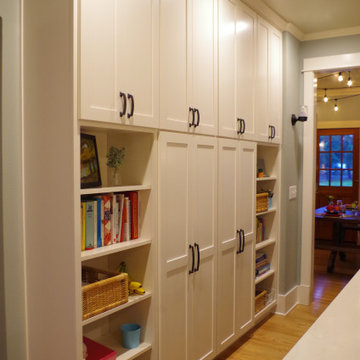
This wall of custom storage provides open shelving for books and baskets to store items. The cabinets hold pantry items. Thought was given to every detail for efficient function and storage for this growing family.
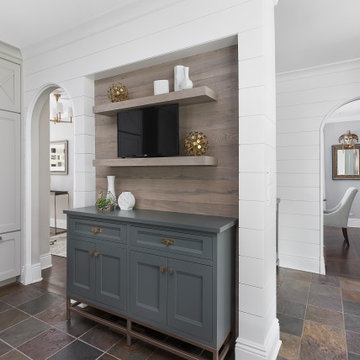
Hinsdale, IL kitchen renovation by Charles Vincent George Architects
Стильный дизайн: кухня в стиле неоклассика (современная классика) с обеденным столом, фасадами в стиле шейкер, серыми фасадами, столешницей из кварцевого агломерата, белым фартуком, фартуком из вагонки, полом из сланца, островом, коричневым полом и серой столешницей - последний тренд
Стильный дизайн: кухня в стиле неоклассика (современная классика) с обеденным столом, фасадами в стиле шейкер, серыми фасадами, столешницей из кварцевого агломерата, белым фартуком, фартуком из вагонки, полом из сланца, островом, коричневым полом и серой столешницей - последний тренд
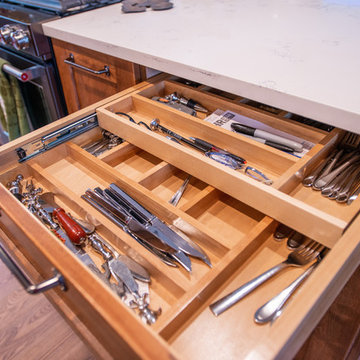
Twp tiered silverware holders allow extra storage in a single drawer. Maximizing space within the drawer.
Photographs by: Libbie Martin with Think Role
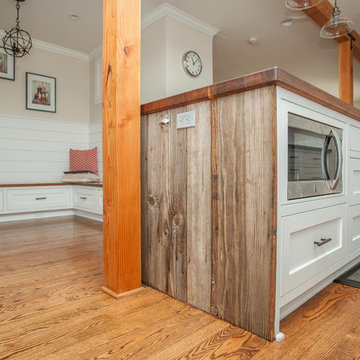
Whitney Lyons
Идея дизайна: маленькая угловая кухня в белых тонах с отделкой деревом в классическом стиле с обеденным столом, фасадами в стиле шейкер, островом, белыми фасадами, белым фартуком, фартуком из вагонки, техникой под мебельный фасад, паркетным полом среднего тона, коричневым полом и разноцветной столешницей для на участке и в саду
Идея дизайна: маленькая угловая кухня в белых тонах с отделкой деревом в классическом стиле с обеденным столом, фасадами в стиле шейкер, островом, белыми фасадами, белым фартуком, фартуком из вагонки, техникой под мебельный фасад, паркетным полом среднего тона, коричневым полом и разноцветной столешницей для на участке и в саду
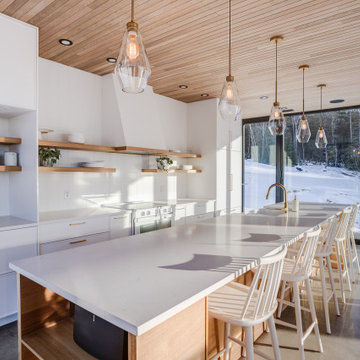
La cuisine blanche de La Scandinave de l'Étang, dotée d'un îlot spacieux, d'accent doré, d'un plafond en planches de chêne et de vastes fenêtres, incarne l'élégance nordique. Un espace lumineux et moderne où la fonctionnalité se marie à la beauté, créant un lieu accueillant pour préparer et partager des moments spéciaux
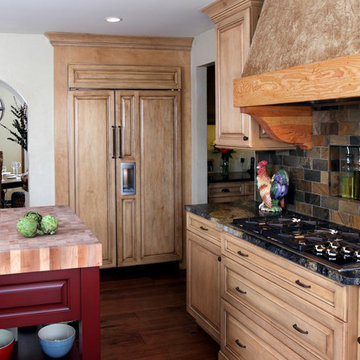
Photo Credit: Erol Reyal
На фото: кухня в стиле рустика с деревянной столешницей, разноцветным фартуком, фасадами с выступающей филенкой, светлыми деревянными фасадами, техникой под мебельный фасад и фартуком из сланца
На фото: кухня в стиле рустика с деревянной столешницей, разноцветным фартуком, фасадами с выступающей филенкой, светлыми деревянными фасадами, техникой под мебельный фасад и фартуком из сланца

Свежая идея для дизайна: большая прямая кухня-гостиная в современном стиле с одинарной мойкой, плоскими фасадами, темными деревянными фасадами, гранитной столешницей, черным фартуком, фартуком из сланца, черной техникой, паркетным полом среднего тона, островом, коричневым полом и черной столешницей - отличное фото интерьера
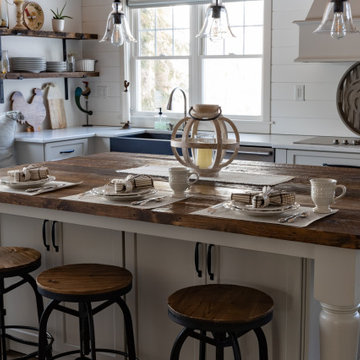
Идея дизайна: большая угловая кухня в стиле кантри с обеденным столом, с полувстраиваемой мойкой (с передним бортиком), фасадами в стиле шейкер, серыми фасадами, мраморной столешницей, белым фартуком, фартуком из вагонки, техникой из нержавеющей стали, темным паркетным полом, островом, коричневым полом, белой столешницей и балками на потолке
Кухня с фартуком из сланца и фартуком из вагонки – фото дизайна интерьера
7