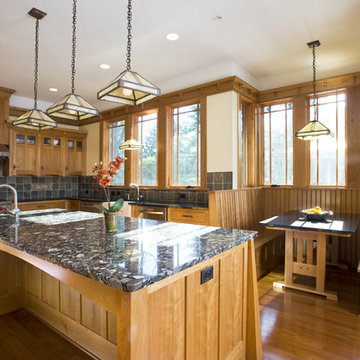Кухня с фартуком из сланца и фартуком из вагонки – фото дизайна интерьера
Сортировать:
Бюджет
Сортировать:Популярное за сегодня
81 - 100 из 2 936 фото
1 из 3
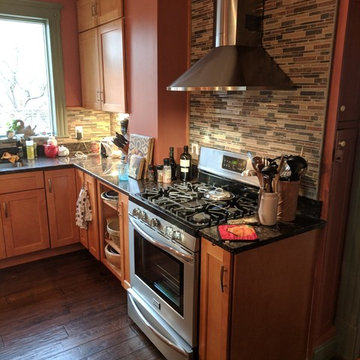
Roland Cournoyer & Julie Amery
Пример оригинального дизайна: угловая кухня среднего размера в классическом стиле с кладовкой, врезной мойкой, фасадами в стиле шейкер, светлыми деревянными фасадами, гранитной столешницей, разноцветным фартуком, фартуком из сланца, техникой из нержавеющей стали, темным паркетным полом, островом и коричневым полом
Пример оригинального дизайна: угловая кухня среднего размера в классическом стиле с кладовкой, врезной мойкой, фасадами в стиле шейкер, светлыми деревянными фасадами, гранитной столешницей, разноцветным фартуком, фартуком из сланца, техникой из нержавеющей стали, темным паркетным полом, островом и коричневым полом

Свежая идея для дизайна: маленькая угловая кухня в стиле рустика с обеденным столом, с полувстраиваемой мойкой (с передним бортиком), плоскими фасадами, серыми фасадами, гранитной столешницей, фартуком из вагонки, техникой из нержавеющей стали, паркетным полом среднего тона, серой столешницей и потолком из вагонки без острова для на участке и в саду - отличное фото интерьера

Идея дизайна: маленькая угловая кухня в стиле рустика с обеденным столом, врезной мойкой, фасадами с выступающей филенкой, фасадами цвета дерева среднего тона, гранитной столешницей, коричневым фартуком, фартуком из сланца, техникой из нержавеющей стали, полом из сланца, островом, разноцветным полом и черной столешницей для на участке и в саду

Virginia AIA Honor Award for Excellence in Residential Design | This house is designed around the simple concept of placing main living spaces and private bedrooms in separate volumes, and linking the two wings with a well-organized kitchen. In doing so, the southern living space becomes a pavilion that enjoys expansive glass openings and a generous porch. Maintaining a geometric self-confidence, this front pavilion possesses the simplicity of a barn, while its large, shadowy openings suggest shelter from the elements and refuge within.
The interior is fitted with reclaimed elm flooring and vertical grain white oak for windows, bookcases, cabinets, and trim. The same cypress used on the exterior comes inside on the back wall and ceiling. Belgian linen drapes pocket behind the bookcases, and windows are glazed with energy-efficient, triple-pane, R-11 Low-E glass.

The Barefoot Bay Cottage is the first-holiday house to be designed and built for boutique accommodation business, Barefoot Escapes (www.barefootescapes.com.au). Working with many of The Designory’s favourite brands, it has been designed with an overriding luxe Australian coastal style synonymous with Sydney based team. The newly renovated three bedroom cottage is a north facing home which has been designed to capture the sun and the cooling summer breeze. Inside, the home is light-filled, open plan and imbues instant calm with a luxe palette of coastal and hinterland tones. The contemporary styling includes layering of earthy, tribal and natural textures throughout providing a sense of cohesiveness and instant tranquillity allowing guests to prioritise rest and rejuvenation.
Images captured by Lauren Hernandez
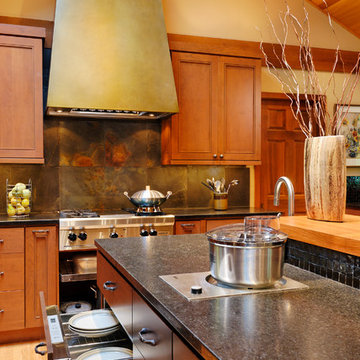
Источник вдохновения для домашнего уюта: угловая кухня-гостиная в классическом стиле с фасадами с утопленной филенкой, фасадами цвета дерева среднего тона, серым фартуком, техникой из нержавеющей стали и фартуком из сланца

The kitchen in this Nantucket vacation home with an industrial feel is a dramatic departure from the standard white kitchen. The custom, blackened stainless steel hood with brass strappings is the focal point in this space and provides contrast against white shiplap walls along with the double islands in heirloom, black glazed walnut cabinetry, and floating shelves. The island countertops and slab backsplash are Snowdrift Granite and feature brass caps on the feet. The perimeter cabinetry is painted a soft Revere Pewter, with counters in Absolute Black Leathered Granite. The stone sink was custom-made to match the same material and blend seamlessly. Twin SubZero freezer/refrigerator columns flank a wine column, while modern pendant lighting and brass hardware add a touch of glamour. The coffee bar is stocked with everything one would need for a perfect morning, and is one of the owners’ favorite features.
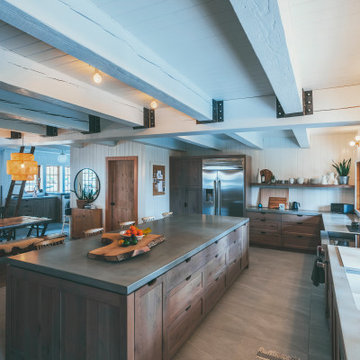
Photography by Brice Ferre.
Open concept kitchen space with beams and beadboard walls. A light, bright and airy kitchen with great function and style.
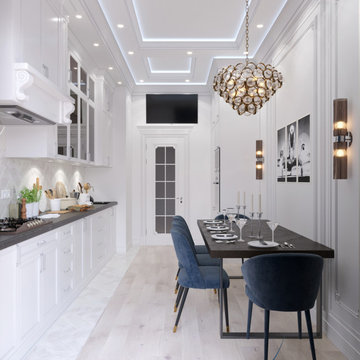
Идея дизайна: маленькая отдельная, прямая кухня в классическом стиле с накладной мойкой, фасадами с декоративным кантом, белыми фасадами, гранитной столешницей, белым фартуком, фартуком из вагонки, техникой из нержавеющей стали, паркетным полом среднего тона, бежевым полом, черной столешницей и кессонным потолком без острова для на участке и в саду
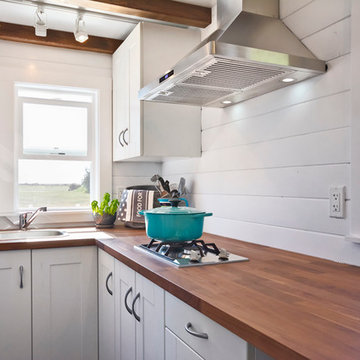
James Alfred Photography
Идея дизайна: маленькая угловая кухня в морском стиле с накладной мойкой, плоскими фасадами, белыми фасадами, деревянной столешницей, техникой из нержавеющей стали, темным паркетным полом и фартуком из вагонки без острова для на участке и в саду
Идея дизайна: маленькая угловая кухня в морском стиле с накладной мойкой, плоскими фасадами, белыми фасадами, деревянной столешницей, техникой из нержавеющей стали, темным паркетным полом и фартуком из вагонки без острова для на участке и в саду

夫婦2人家族のためのリノベーション住宅
photos by Katsumi Simada
Свежая идея для дизайна: маленькая прямая кухня в скандинавском стиле с обеденным столом, монолитной мойкой, фасадами с декоративным кантом, светлыми деревянными фасадами, столешницей из нержавеющей стали, серым фартуком, фартуком из сланца, белой техникой, светлым паркетным полом, коричневым полом, серой столешницей и деревянным потолком без острова для на участке и в саду - отличное фото интерьера
Свежая идея для дизайна: маленькая прямая кухня в скандинавском стиле с обеденным столом, монолитной мойкой, фасадами с декоративным кантом, светлыми деревянными фасадами, столешницей из нержавеющей стали, серым фартуком, фартуком из сланца, белой техникой, светлым паркетным полом, коричневым полом, серой столешницей и деревянным потолком без острова для на участке и в саду - отличное фото интерьера
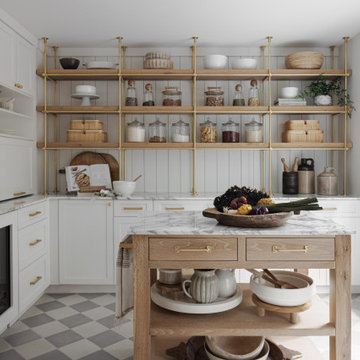
This pantry room was created from an unused formal dining space to extend the kitchen and add much needed storage and functionality to the home. The room is filled with natural light and invites you in with a custom arched doorway. The checkerboard flooring makes the room feel special and separates it from the kitchen in feel while still being an extension of the kitchen.

Farmhouse style kitchen remodel. Our clients wanted to do a total refresh of their kitchen. We incorporated a warm toned vinyl flooring (Nuvelle Density Rigid Core in Honey Pecan"), two toned cabinets in a beautiful blue gray and cream (Diamond cabinets) granite countertops and a gorgeous gas range (GE Cafe Pro range). By overhauling the laundry and pantry area we were able to give them a lot more storage. We reorganized a lot of the kitchen creating a better flow specifically giving them a coffee bar station, cutting board station, and a new microwave drawer and wine fridge. Increasing the gas stove to 36" allowed the avid chef owner to cook without restrictions making his daily life easier. One of our favorite sayings is "I love it" and we are able to say thankfully we heard it a lot.
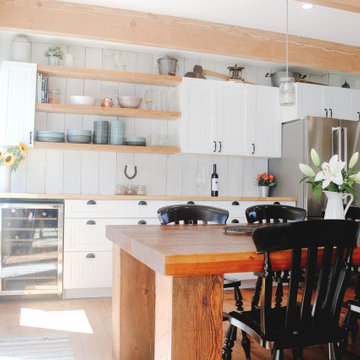
Стильный дизайн: угловая кухня-гостиная среднего размера с с полувстраиваемой мойкой (с передним бортиком), фасадами с декоративным кантом, желтыми фасадами, деревянной столешницей, желтым фартуком, фартуком из вагонки, техникой из нержавеющей стали, паркетным полом среднего тона, островом, коричневым полом, оранжевой столешницей и балками на потолке - последний тренд
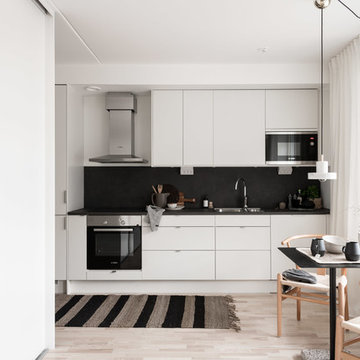
Maja Ring - Studio In, Retouch Utsikten Foto
Свежая идея для дизайна: маленькая прямая кухня в скандинавском стиле с двойной мойкой, плоскими фасадами, белыми фасадами, черным фартуком, фартуком из сланца, техникой под мебельный фасад, светлым паркетным полом, бежевым полом, обеденным столом и черной столешницей без острова для на участке и в саду - отличное фото интерьера
Свежая идея для дизайна: маленькая прямая кухня в скандинавском стиле с двойной мойкой, плоскими фасадами, белыми фасадами, черным фартуком, фартуком из сланца, техникой под мебельный фасад, светлым паркетным полом, бежевым полом, обеденным столом и черной столешницей без острова для на участке и в саду - отличное фото интерьера
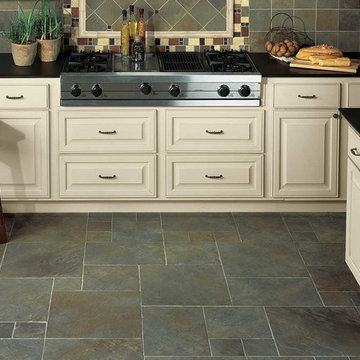
На фото: кухня в стиле неоклассика (современная классика) с фасадами с выступающей филенкой, бежевыми фасадами, разноцветным фартуком, фартуком из сланца, техникой из нержавеющей стали, полом из сланца, островом, разноцветным полом и черной столешницей с
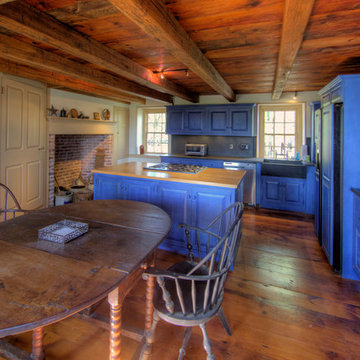
Kitchen of 1780 Jonathan Higgins House, featuring Crown Point Cabinetry with traditional milk-paint finish and original heart pine floors
Стильный дизайн: угловая кухня среднего размера в стиле рустика с фасадами с выступающей филенкой, синими фасадами, обеденным столом, с полувстраиваемой мойкой (с передним бортиком), деревянной столешницей, синим фартуком, техникой под мебельный фасад, темным паркетным полом, островом и фартуком из сланца - последний тренд
Стильный дизайн: угловая кухня среднего размера в стиле рустика с фасадами с выступающей филенкой, синими фасадами, обеденным столом, с полувстраиваемой мойкой (с передним бортиком), деревянной столешницей, синим фартуком, техникой под мебельный фасад, темным паркетным полом, островом и фартуком из сланца - последний тренд
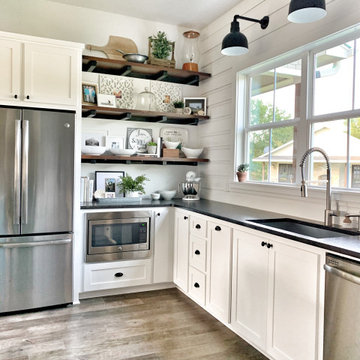
Пример оригинального дизайна: большая п-образная кухня в стиле кантри с обеденным столом, врезной мойкой, фасадами в стиле шейкер, белыми фасадами, гранитной столешницей, белым фартуком, фартуком из вагонки, техникой из нержавеющей стали, полом из винила, островом, серым полом и черной столешницей
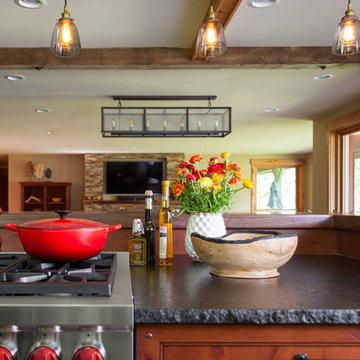
Photography: Christian J Anderson.
Contractor & Finish Carpenter: Poli Dmitruks of PDP Perfection LLC.
Пример оригинального дизайна: отдельная, угловая кухня среднего размера в стиле кантри с с полувстраиваемой мойкой (с передним бортиком), фасадами в стиле шейкер, фасадами цвета дерева среднего тона, гранитной столешницей, серым фартуком, фартуком из сланца, техникой из нержавеющей стали, полом из керамогранита, островом и серым полом
Пример оригинального дизайна: отдельная, угловая кухня среднего размера в стиле кантри с с полувстраиваемой мойкой (с передним бортиком), фасадами в стиле шейкер, фасадами цвета дерева среднего тона, гранитной столешницей, серым фартуком, фартуком из сланца, техникой из нержавеющей стали, полом из керамогранита, островом и серым полом
Кухня с фартуком из сланца и фартуком из вагонки – фото дизайна интерьера
5
