Кухня с фартуком из сланца и фартуком из вагонки – фото дизайна интерьера
Сортировать:
Бюджет
Сортировать:Популярное за сегодня
61 - 80 из 2 936 фото
1 из 3
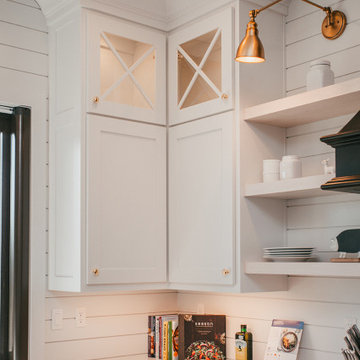
Farmhouse kitchen with stained and painted custom cabinetry. Beauftiful large island, custom wood range hood, and floating shelves.
На фото: огромная п-образная кухня в стиле кантри с с полувстраиваемой мойкой (с передним бортиком), фасадами в стиле шейкер, темными деревянными фасадами, столешницей из кварцевого агломерата, белым фартуком, фартуком из вагонки, паркетным полом среднего тона, островом, коричневым полом и белой столешницей с
На фото: огромная п-образная кухня в стиле кантри с с полувстраиваемой мойкой (с передним бортиком), фасадами в стиле шейкер, темными деревянными фасадами, столешницей из кварцевого агломерата, белым фартуком, фартуком из вагонки, паркетным полом среднего тона, островом, коричневым полом и белой столешницей с
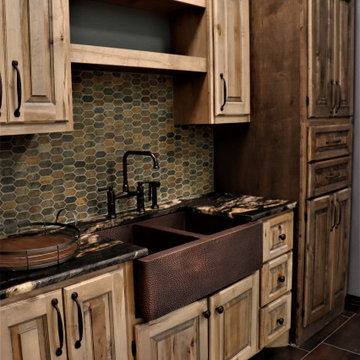
Rustic Kitchen with Hammered Copper Sink, Bridge Style Faucet in Rustic Copper, Leathered Finish Granite Countertops, Mosaic Slate Tile Hexagon Backsplash, Polished Pewter Wall Color, Rustic Iron Cabinetry Hardware, Rustic Maple Cabinetry in Two Contrasting Stains with Raised Panel Fronts.

Leading to the office, this balcony provides breath taking views to the interior as well as out to the Hiwassee river outdoors.
Источник вдохновения для домашнего уюта: п-образная кухня среднего размера в современном стиле с обеденным столом, с полувстраиваемой мойкой (с передним бортиком), фасадами с утопленной филенкой, черными фасадами, деревянной столешницей, серым фартуком, фартуком из сланца, техникой из нержавеющей стали, паркетным полом среднего тона, островом, коричневым полом и коричневой столешницей
Источник вдохновения для домашнего уюта: п-образная кухня среднего размера в современном стиле с обеденным столом, с полувстраиваемой мойкой (с передним бортиком), фасадами с утопленной филенкой, черными фасадами, деревянной столешницей, серым фартуком, фартуком из сланца, техникой из нержавеющей стали, паркетным полом среднего тона, островом, коричневым полом и коричневой столешницей
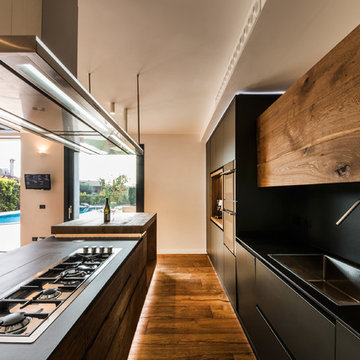
Fotografo: Vito Corvasce
Идея дизайна: кухня-гостиная в современном стиле с накладной мойкой, фасадами цвета дерева среднего тона, столешницей из акрилового камня, черным фартуком, фартуком из сланца, паркетным полом среднего тона и островом
Идея дизайна: кухня-гостиная в современном стиле с накладной мойкой, фасадами цвета дерева среднего тона, столешницей из акрилового камня, черным фартуком, фартуком из сланца, паркетным полом среднего тона и островом
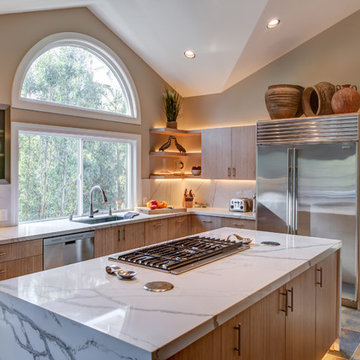
Treve Johnson Photography
Идея дизайна: отдельная, угловая кухня среднего размера в стиле неоклассика (современная классика) с плоскими фасадами, столешницей из кварцевого агломерата, техникой из нержавеющей стали, полом из керамогранита, островом, врезной мойкой, светлыми деревянными фасадами, разноцветным фартуком и фартуком из сланца
Идея дизайна: отдельная, угловая кухня среднего размера в стиле неоклассика (современная классика) с плоскими фасадами, столешницей из кварцевого агломерата, техникой из нержавеющей стали, полом из керамогранита, островом, врезной мойкой, светлыми деревянными фасадами, разноцветным фартуком и фартуком из сланца
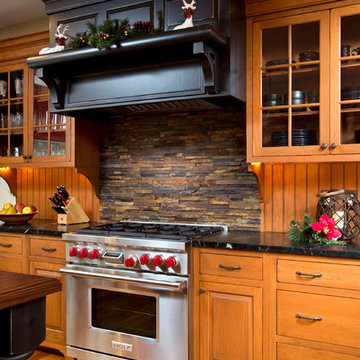
scott bergmann
Идея дизайна: кухня в классическом стиле с техникой из нержавеющей стали и фартуком из сланца
Идея дизайна: кухня в классическом стиле с техникой из нержавеющей стали и фартуком из сланца

Photo credit: WA design
Пример оригинального дизайна: большая угловая кухня-гостиная в современном стиле с техникой из нержавеющей стали, плоскими фасадами, фасадами цвета дерева среднего тона, столешницей из талькохлорита, коричневым фартуком, врезной мойкой, фартуком из сланца, бетонным полом, островом и барной стойкой
Пример оригинального дизайна: большая угловая кухня-гостиная в современном стиле с техникой из нержавеющей стали, плоскими фасадами, фасадами цвета дерева среднего тона, столешницей из талькохлорита, коричневым фартуком, врезной мойкой, фартуком из сланца, бетонным полом, островом и барной стойкой
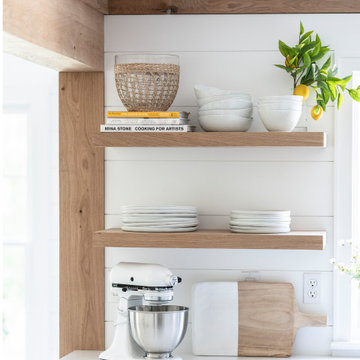
На фото: большая п-образная кухня в морском стиле с обеденным столом, с полувстраиваемой мойкой (с передним бортиком), фасадами в стиле шейкер, белыми фасадами, столешницей из кварцевого агломерата, белым фартуком, фартуком из вагонки, техникой из нержавеющей стали, светлым паркетным полом, островом, коричневым полом, белой столешницей и балками на потолке с
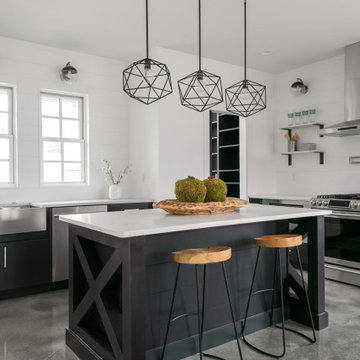
clean and simple kitchen with black cabinets and white walls and countertops
Стильный дизайн: п-образная кухня-гостиная среднего размера в стиле модернизм с с полувстраиваемой мойкой (с передним бортиком), плоскими фасадами, черными фасадами, столешницей из кварцевого агломерата, белым фартуком, фартуком из вагонки, техникой из нержавеющей стали, бетонным полом, островом, серым полом и белой столешницей - последний тренд
Стильный дизайн: п-образная кухня-гостиная среднего размера в стиле модернизм с с полувстраиваемой мойкой (с передним бортиком), плоскими фасадами, черными фасадами, столешницей из кварцевого агломерата, белым фартуком, фартуком из вагонки, техникой из нержавеющей стали, бетонным полом, островом, серым полом и белой столешницей - последний тренд
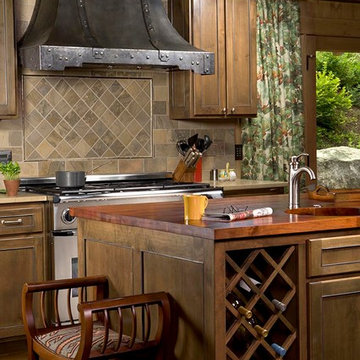
Пример оригинального дизайна: кухня в стиле рустика с фасадами с утопленной филенкой, фасадами цвета дерева среднего тона, деревянной столешницей, разноцветным фартуком, техникой из нержавеющей стали и фартуком из сланца
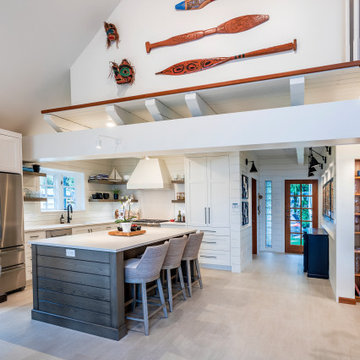
Photo by Brice Ferre
Пример оригинального дизайна: большая угловая кухня в стиле кантри с двойной мойкой, фасадами в стиле шейкер, белыми фасадами, столешницей из кварцевого агломерата, белым фартуком, фартуком из вагонки, техникой из нержавеющей стали, полом из керамической плитки, островом, бежевым полом, белой столешницей и балками на потолке
Пример оригинального дизайна: большая угловая кухня в стиле кантри с двойной мойкой, фасадами в стиле шейкер, белыми фасадами, столешницей из кварцевого агломерата, белым фартуком, фартуком из вагонки, техникой из нержавеющей стали, полом из керамической плитки, островом, бежевым полом, белой столешницей и балками на потолке
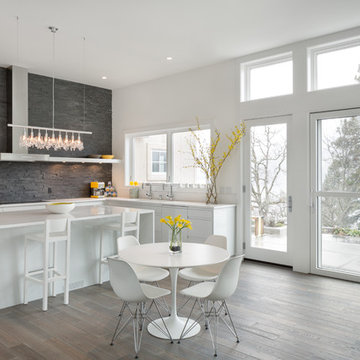
© Josh Partee 2013
Источник вдохновения для домашнего уюта: кухня в современном стиле с обеденным столом, плоскими фасадами, белыми фасадами, серым фартуком и фартуком из сланца
Источник вдохновения для домашнего уюта: кухня в современном стиле с обеденным столом, плоскими фасадами, белыми фасадами, серым фартуком и фартуком из сланца
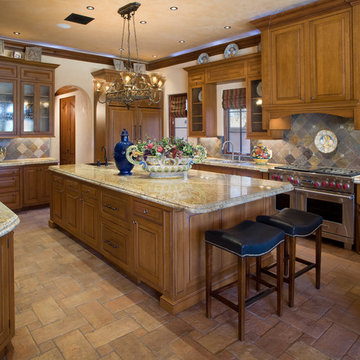
Идея дизайна: большая п-образная кухня-гостиная в средиземноморском стиле с фасадами с выступающей филенкой, фасадами цвета дерева среднего тона, разноцветным фартуком, техникой из нержавеющей стали, гранитной столешницей, полом из керамической плитки, островом и фартуком из сланца
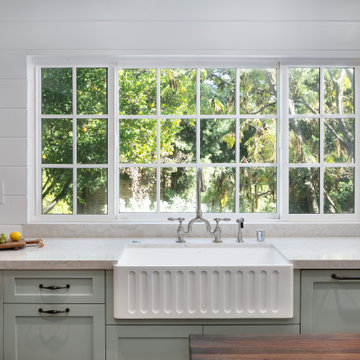
An original 1930’s English Tudor with only 2 bedrooms and 1 bath spanning about 1730 sq.ft. was purchased by a family with 2 amazing young kids, we saw the potential of this property to become a wonderful nest for the family to grow.
The plan was to reach a 2550 sq. ft. home with 4 bedroom and 4 baths spanning over 2 stories.
With continuation of the exiting architectural style of the existing home.
A large 1000sq. ft. addition was constructed at the back portion of the house to include the expended master bedroom and a second-floor guest suite with a large observation balcony overlooking the mountains of Angeles Forest.
An L shape staircase leading to the upstairs creates a moment of modern art with an all white walls and ceilings of this vaulted space act as a picture frame for a tall window facing the northern mountains almost as a live landscape painting that changes throughout the different times of day.
Tall high sloped roof created an amazing, vaulted space in the guest suite with 4 uniquely designed windows extruding out with separate gable roof above.
The downstairs bedroom boasts 9’ ceilings, extremely tall windows to enjoy the greenery of the backyard, vertical wood paneling on the walls add a warmth that is not seen very often in today’s new build.
The master bathroom has a showcase 42sq. walk-in shower with its own private south facing window to illuminate the space with natural morning light. A larger format wood siding was using for the vanity backsplash wall and a private water closet for privacy.
In the interior reconfiguration and remodel portion of the project the area serving as a family room was transformed to an additional bedroom with a private bath, a laundry room and hallway.
The old bathroom was divided with a wall and a pocket door into a powder room the leads to a tub room.
The biggest change was the kitchen area, as befitting to the 1930’s the dining room, kitchen, utility room and laundry room were all compartmentalized and enclosed.
We eliminated all these partitions and walls to create a large open kitchen area that is completely open to the vaulted dining room. This way the natural light the washes the kitchen in the morning and the rays of sun that hit the dining room in the afternoon can be shared by the two areas.
The opening to the living room remained only at 8’ to keep a division of space.

Свежая идея для дизайна: угловая кухня-гостиная среднего размера в классическом стиле с с полувстраиваемой мойкой (с передним бортиком), фасадами в стиле шейкер, фасадами цвета дерева среднего тона, гранитной столешницей, разноцветным фартуком, фартуком из сланца, техникой из нержавеющей стали, паркетным полом среднего тона, островом, коричневым полом и бежевой столешницей - отличное фото интерьера

Adding a barn door is just the right touch for this kitchen -
it provides easy,/hidden access to all the snacks hiding in the pantry.
This updated updated kitchen we got rid of the peninsula and adding a large island. Materials chosen are warm and welcoming while having a slight industrial feel with stainless appliances. Cabinetry by Starmark, the wood species is alder and the doors are inset.
Chris Veith
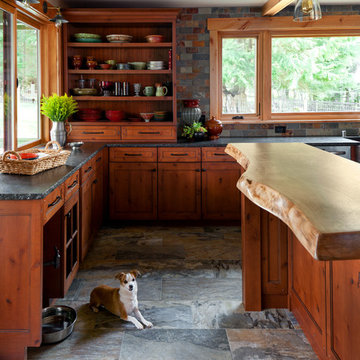
Photography: Christian J Anderson.
Contractor & Finish Carpenter: Poli Dmitruks of PDP Perfection LLC.
На фото: отдельная, угловая кухня среднего размера в стиле кантри с с полувстраиваемой мойкой (с передним бортиком), фасадами в стиле шейкер, фасадами цвета дерева среднего тона, гранитной столешницей, серым фартуком, фартуком из сланца, техникой из нержавеющей стали, полом из керамогранита, островом и серым полом
На фото: отдельная, угловая кухня среднего размера в стиле кантри с с полувстраиваемой мойкой (с передним бортиком), фасадами в стиле шейкер, фасадами цвета дерева среднего тона, гранитной столешницей, серым фартуком, фартуком из сланца, техникой из нержавеющей стали, полом из керамогранита, островом и серым полом
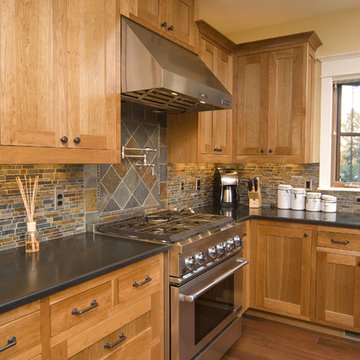
На фото: кухня в классическом стиле с техникой из нержавеющей стали, фартуком из сланца, черной столешницей и красивой плиткой с
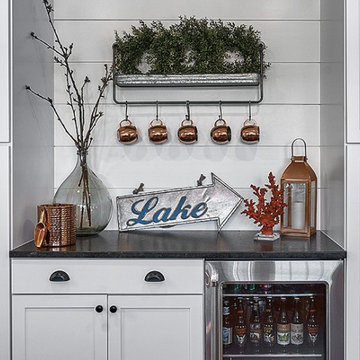
A family friendly kitchen renovation in a lake front home with a farmhouse vibe and easy to maintain finishes.
Источник вдохновения для домашнего уюта: кухня среднего размера в стиле кантри с обеденным столом, фасадами в стиле шейкер, белыми фасадами, белым фартуком, фартуком из вагонки и техникой из нержавеющей стали
Источник вдохновения для домашнего уюта: кухня среднего размера в стиле кантри с обеденным столом, фасадами в стиле шейкер, белыми фасадами, белым фартуком, фартуком из вагонки и техникой из нержавеющей стали
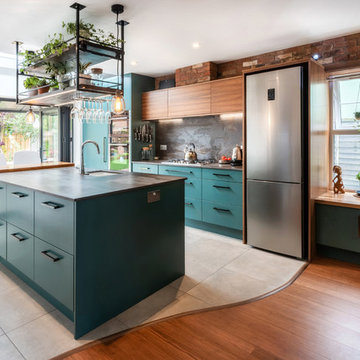
Stunning Design & Build full kitchen, dining and utility refurbishment with inside-outside tiles. Bespoke walnut kitchen, pocket doors, ceiling mounted shelving, roof windows, pergola and creative thresholds.
Кухня с фартуком из сланца и фартуком из вагонки – фото дизайна интерьера
4