Кухня с фартуком из плитки мозаики и белой техникой – фото дизайна интерьера
Сортировать:
Бюджет
Сортировать:Популярное за сегодня
121 - 140 из 1 671 фото
1 из 3
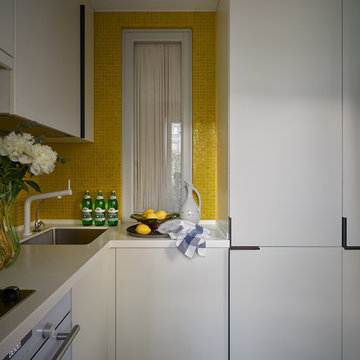
Фото: Михаил Поморцев
На фото: маленькая угловая кухня-гостиная в стиле фьюжн с врезной мойкой, плоскими фасадами, белыми фасадами, столешницей из акрилового камня, желтым фартуком, фартуком из плитки мозаики, белой техникой, полом из керамогранита, коричневым полом и белой столешницей для на участке и в саду
На фото: маленькая угловая кухня-гостиная в стиле фьюжн с врезной мойкой, плоскими фасадами, белыми фасадами, столешницей из акрилового камня, желтым фартуком, фартуком из плитки мозаики, белой техникой, полом из керамогранита, коричневым полом и белой столешницей для на участке и в саду
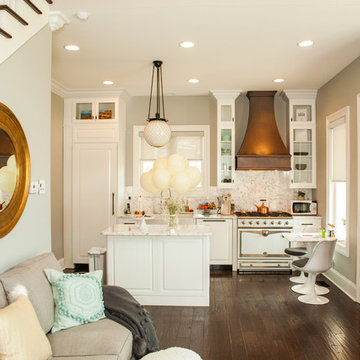
Пример оригинального дизайна: прямая кухня-гостиная среднего размера в классическом стиле с белыми фасадами, белым фартуком, белой техникой, темным паркетным полом, островом, фасадами с выступающей филенкой и фартуком из плитки мозаики
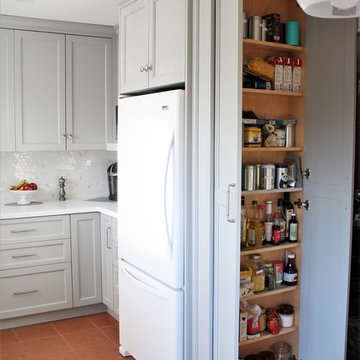
Стильный дизайн: маленькая п-образная кухня в стиле неоклассика (современная классика) с обеденным столом, врезной мойкой, фасадами в стиле шейкер, серыми фасадами, столешницей из кварцевого агломерата, белым фартуком, белой техникой, полом из терраццо, красным полом, белой столешницей и фартуком из плитки мозаики без острова для на участке и в саду - последний тренд
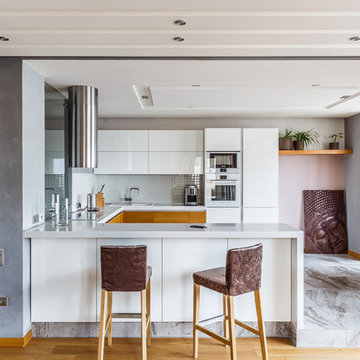
Сааков Константин
Стильный дизайн: п-образная кухня-гостиная среднего размера в современном стиле с плоскими фасадами, белыми фасадами, столешницей из акрилового камня, белым фартуком, фартуком из плитки мозаики, белой техникой, полом из керамогранита, серым полом, накладной мойкой и полуостровом - последний тренд
Стильный дизайн: п-образная кухня-гостиная среднего размера в современном стиле с плоскими фасадами, белыми фасадами, столешницей из акрилового камня, белым фартуком, фартуком из плитки мозаики, белой техникой, полом из керамогранита, серым полом, накладной мойкой и полуостровом - последний тренд
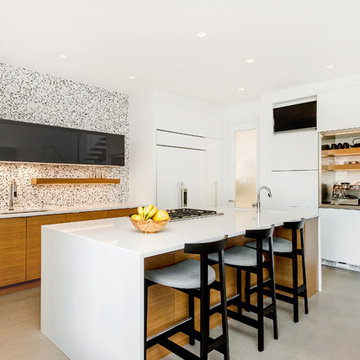
Open appliance center framed in stainless steel offers functionality while maintaining the clean and contemporary look of the kitchen.
На фото: большая п-образная кухня в современном стиле с кладовкой, врезной мойкой, плоскими фасадами, белыми фасадами, столешницей из кварцевого агломерата, разноцветным фартуком, фартуком из плитки мозаики, белой техникой, бетонным полом и островом с
На фото: большая п-образная кухня в современном стиле с кладовкой, врезной мойкой, плоскими фасадами, белыми фасадами, столешницей из кварцевого агломерата, разноцветным фартуком, фартуком из плитки мозаики, белой техникой, бетонным полом и островом с

New custom kitchen with high-gloss cabinets, custom plywood enclosures, concrete island counter top.
На фото: п-образная кухня в стиле модернизм с обеденным столом, монолитной мойкой, плоскими фасадами, белыми фасадами, столешницей из бетона, бежевым фартуком, фартуком из плитки мозаики, белой техникой, островом, черным полом, белой столешницей и полом из сланца с
На фото: п-образная кухня в стиле модернизм с обеденным столом, монолитной мойкой, плоскими фасадами, белыми фасадами, столешницей из бетона, бежевым фартуком, фартуком из плитки мозаики, белой техникой, островом, черным полом, белой столешницей и полом из сланца с
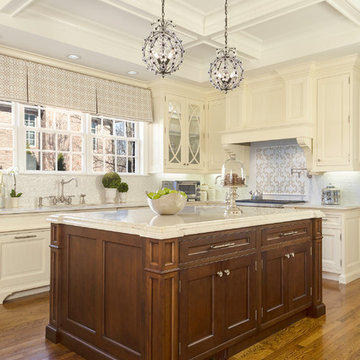
Свежая идея для дизайна: большая п-образная кухня в классическом стиле с обеденным столом, врезной мойкой, фасадами с утопленной филенкой, бежевыми фасадами, мраморной столешницей, белым фартуком, фартуком из плитки мозаики, белой техникой, темным паркетным полом, островом и коричневым полом - отличное фото интерьера
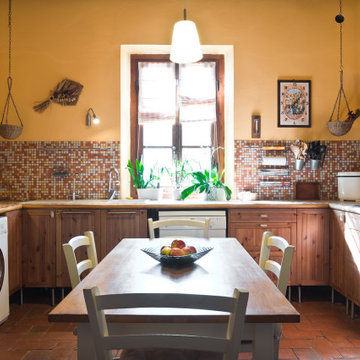
Committente: Arch. Alfredo Merolli RE/MAX Professional Firenze. Ripresa fotografica: impiego obiettivo 24mm su pieno formato; macchina su treppiedi con allineamento ortogonale dell'inquadratura; impiego luce naturale esistente con l'ausilio di luci flash e luci continue 5500°K. Post-produzione: aggiustamenti base immagine; fusione manuale di livelli con differente esposizione per produrre un'immagine ad alto intervallo dinamico ma realistica; rimozione elementi di disturbo. Obiettivo commerciale: realizzazione fotografie di complemento ad annunci su siti web agenzia immobiliare; pubblicità su social network; pubblicità a stampa (principalmente volantini e pieghevoli).
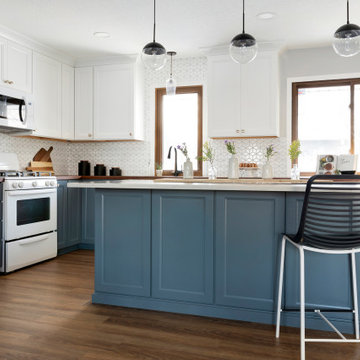
This 1970's home had a complete makeover! The goal of the project was to 1) open up the main floor living and gathering spaces and 2) create a more beautiful and functional kitchen. We took out the dividing wall between the front living room and the kitchen and dining room to create one large gathering space, perfect for a young family and for entertaining friends!
Onto the exciting part - the kitchen! The existing kitchen was U-Shaped with not much room to have more than 1 person working at a time. We kept the appliances in the same locations, but really expanded the amount of workspace and cabinet storage by taking out the peninsula and adding a large island. The cabinetry, from Holiday Kitchens, is a blue-gray color on the lowers and classic white on the uppers. The countertops are walnut butcherblock on the perimeter and a marble looking quartz on the island. The backsplash, one of our favorites, is a diamond shaped mosaic in a rhombus pattern, which adds just the right amount of texture without overpowering all the gorgeous details of the cabinets and countertops. The hardware is a champagne bronze - one thing we love to do is mix and match our metals! The faucet is from Kohler and is in Matte Black, the sink is from Blanco and is white. The flooring is a luxury vinyl plank with a warm wood tone - which helps bring all the elements of the kitchen together we think!
Overall - this is one of our favorite kitchens to date - so many beautiful details on their own, but put together create this gorgeous kitchen!
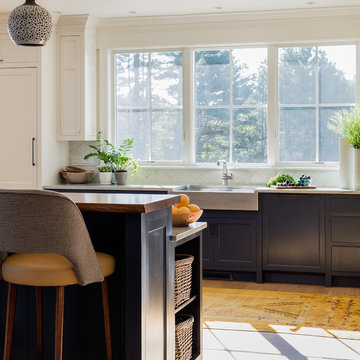
Michael J. Lee
Пример оригинального дизайна: большая п-образная кухня в стиле неоклассика (современная классика) с синими фасадами, белым фартуком, белой техникой, светлым паркетным полом, островом, коричневым полом, с полувстраиваемой мойкой (с передним бортиком), фартуком из плитки мозаики, фасадами с утопленной филенкой, столешницей из кварцита, серой столешницей и обеденным столом
Пример оригинального дизайна: большая п-образная кухня в стиле неоклассика (современная классика) с синими фасадами, белым фартуком, белой техникой, светлым паркетным полом, островом, коричневым полом, с полувстраиваемой мойкой (с передним бортиком), фартуком из плитки мозаики, фасадами с утопленной филенкой, столешницей из кварцита, серой столешницей и обеденным столом
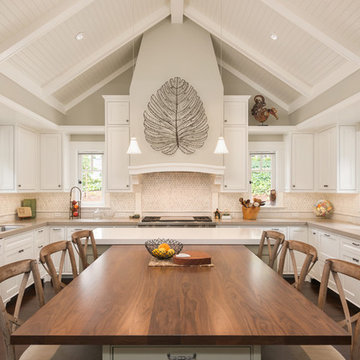
Charming Old World meets new, open space planning concepts. This Ranch Style home turned English Cottage maintains very traditional detailing and materials on the exterior, but is hiding a more transitional floor plan inside. The 49 foot long Great Room brings together the Kitchen, Family Room, Dining Room, and Living Room into a singular experience on the interior. By turning the Kitchen around the corner, the remaining elements of the Great Room maintain a feeling of formality for the guest and homeowner's experience of the home. A long line of windows affords each space fantastic views of the rear yard.
Nyhus Design Group - Architect
Ross Pushinaitis - Photography
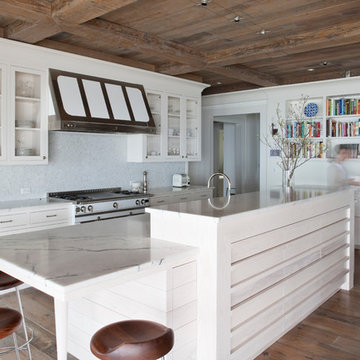
Photo: Michele Scotto Trani | Sequined Asphault Studio
Пример оригинального дизайна: параллельная кухня в морском стиле с стеклянными фасадами, белыми фасадами, белым фартуком, фартуком из плитки мозаики, белой техникой, темным паркетным полом и островом
Пример оригинального дизайна: параллельная кухня в морском стиле с стеклянными фасадами, белыми фасадами, белым фартуком, фартуком из плитки мозаики, белой техникой, темным паркетным полом и островом
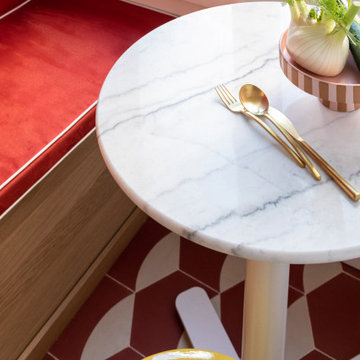
Пример оригинального дизайна: маленькая прямая кухня в стиле модернизм с обеденным столом, одинарной мойкой, фасадами с декоративным кантом, светлыми деревянными фасадами, столешницей из ламината, белым фартуком, фартуком из плитки мозаики, белой техникой, полом из цементной плитки, красным полом и белой столешницей для на участке и в саду
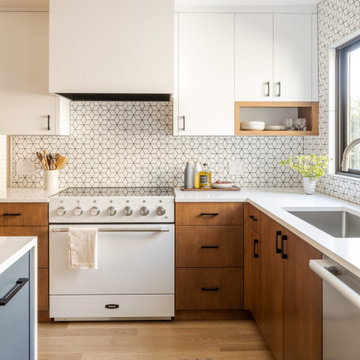
This 1972 NW Contemporary home had great potential from the start with interesting architecture and West Hills Portland location with mature landscaping. The kitchen and powder bath lacked style and needed serious updating. From the cramped layout and closed off feel in the kitchen to heavy texture and original 1970’s décor in the Powder bath, it was time for a change.
The main wall between the kitchen and Family room was removed and the kitchen entry was widened which made the kitchen feel more integrated and brighter. All existing hardwoods and dark 70’s brick in the Entry were replaced with 4” natural white oak hardwoods, which further connected and updated the kitchen and adjacent rooms. The new kitchen layout gave way to a large island and more useful storage and a better flow.
The “Sea Serpent” blue on the island is complemented with the stained Alder and white for a fresh element. Open cubbies in Alder cubbies and white Kanso mosaic tile from Ann Sacks grouted in black all add interest to this warm, clean-lined Scandinavian vibe for this young family.
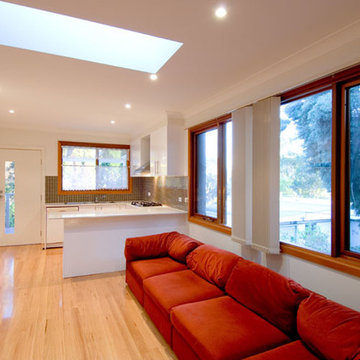
Свежая идея для дизайна: маленькая п-образная кухня в стиле модернизм с плоскими фасадами, белыми фасадами, коричневым фартуком, фартуком из плитки мозаики, белой техникой, светлым паркетным полом и полуостровом для на участке и в саду - отличное фото интерьера
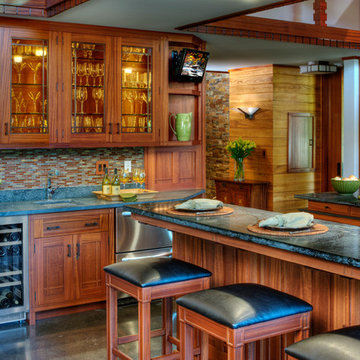
Crown Point Cabinetry
На фото: большая п-образная кухня-гостиная в стиле кантри с накладной мойкой, фасадами с утопленной филенкой, фасадами цвета дерева среднего тона, столешницей из талькохлорита, разноцветным фартуком, фартуком из плитки мозаики, белой техникой, бетонным полом, двумя и более островами и серым полом с
На фото: большая п-образная кухня-гостиная в стиле кантри с накладной мойкой, фасадами с утопленной филенкой, фасадами цвета дерева среднего тона, столешницей из талькохлорита, разноцветным фартуком, фартуком из плитки мозаики, белой техникой, бетонным полом, двумя и более островами и серым полом с
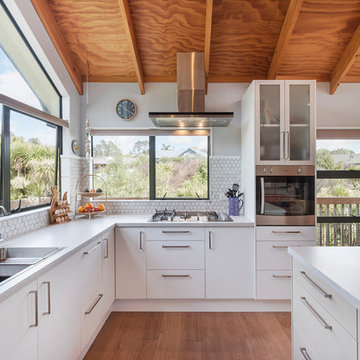
Идея дизайна: большая п-образная кухня-гостиная в современном стиле с плоскими фасадами, белыми фасадами, двойной мойкой, столешницей из кварцевого агломерата, разноцветным фартуком, фартуком из плитки мозаики, белой техникой, островом и коричневым полом
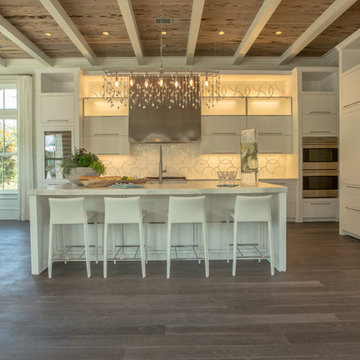
Vie Magazine
На фото: угловая кухня в стиле модернизм с обеденным столом, одинарной мойкой, плоскими фасадами, белыми фасадами, мраморной столешницей, белым фартуком, фартуком из плитки мозаики и белой техникой с
На фото: угловая кухня в стиле модернизм с обеденным столом, одинарной мойкой, плоскими фасадами, белыми фасадами, мраморной столешницей, белым фартуком, фартуком из плитки мозаики и белой техникой с
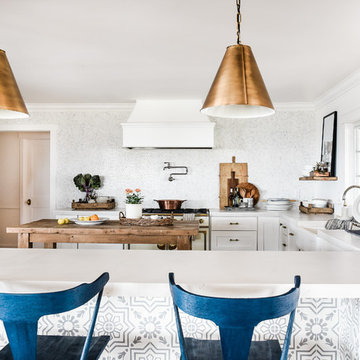
Modern farmhouse kitchen with patterned tile backsplash, wood island, shaker cabinets, and La Cornue stove. With white concrete countertops and a beautiful wall of marble tile!
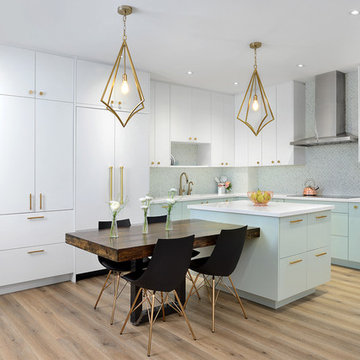
Design by: Michelle Berwick
Photos: Larry Arnal
This kitchen has left me still smiling with how it came together. The color palette that started with our choice of tile ended up being our common thread and it could not have turned out better. Updating the kitchen with gorgeous cabinets, stunning backsplash, modern lighting, rose gold details and the perfect configuration has my social media blowing up! This is definitely one of my favorite kitchens, I hope they enjoy it for many years to come.
Кухня с фартуком из плитки мозаики и белой техникой – фото дизайна интерьера
7