Кухня с фартуком из плитки мозаики и белой техникой – фото дизайна интерьера
Сортировать:
Бюджет
Сортировать:Популярное за сегодня
81 - 100 из 1 671 фото
1 из 3
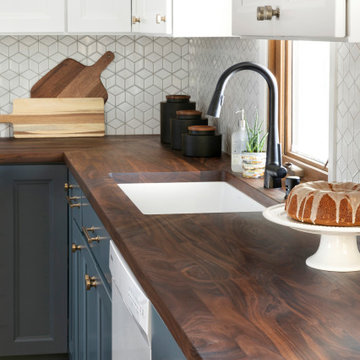
This 1970's home had a complete makeover! The goal of the project was to 1) open up the main floor living and gathering spaces and 2) create a more beautiful and functional kitchen. We took out the dividing wall between the front living room and the kitchen and dining room to create one large gathering space, perfect for a young family and for entertaining friends!
Onto the exciting part - the kitchen! The existing kitchen was U-Shaped with not much room to have more than 1 person working at a time. We kept the appliances in the same locations, but really expanded the amount of workspace and cabinet storage by taking out the peninsula and adding a large island. The cabinetry, from Holiday Kitchens, is a blue-gray color on the lowers and classic white on the uppers. The countertops are walnut butcherblock on the perimeter and a marble looking quartz on the island. The backsplash, one of our favorites, is a diamond shaped mosaic in a rhombus pattern, which adds just the right amount of texture without overpowering all the gorgeous details of the cabinets and countertops. The hardware is a champagne bronze - one thing we love to do is mix and match our metals! The faucet is from Kohler and is in Matte Black, the sink is from Blanco and is white. The flooring is a luxury vinyl plank with a warm wood tone - which helps bring all the elements of the kitchen together we think!
Overall - this is one of our favorite kitchens to date - so many beautiful details on their own, but put together create this gorgeous kitchen!
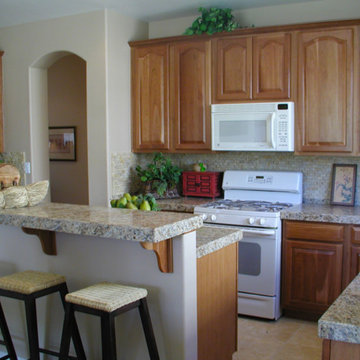
Пример оригинального дизайна: угловая кухня среднего размера в классическом стиле с обеденным столом, накладной мойкой, фасадами с выступающей филенкой, гранитной столешницей, бежевым фартуком, фартуком из плитки мозаики, белой техникой, полом из керамической плитки, островом, бежевым полом и темными деревянными фасадами
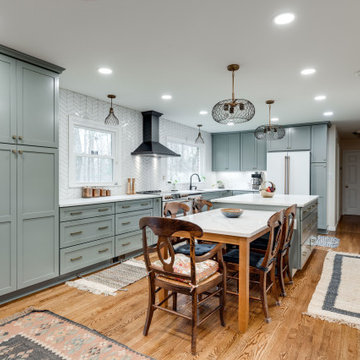
Designed by Akram Aljahmi of Reico Kitchen & Bath in Woodbridge, VA in collaboration with Henry Gonazalez, this transitional style grey kitchen design features Merillat Masterpiece kitchen cabinets in the Martel door style with the painted finish Bonsai. Kitchen countertops are Q by MSI engineered quartz in the color Calacatta Laza. The kitchen tile backsplash features Altas Tile HRY 9514 Chevron White.
Says the client, "We love the open layout, which has allowed so much natural light in the home. We have a place for everything! We love the drop down table for our meals, homework and entertaining...as well as the mixer stand. It is very convenient to have our heavy KitchenAid mixer stored in one area adjacent to all my baking equipment. Akram was very patient with me. He worked with my ideas, offered alternatives that would work for our budget and was a great asset to this project."
Photos courtesy of BTW Images LLC.
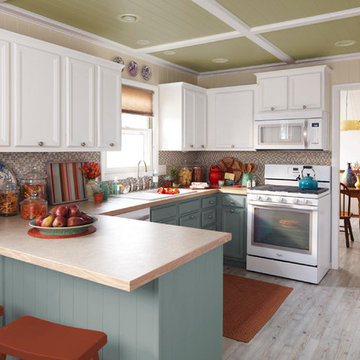
Fall colors warm up this kitchen makeover, where glass wall tiles, a DIY ceiling treatment, and new flooring create an open, natural space. The laminate countertop and large sink provide plenty of workspace while a stainless-steel faucet and nickel cabinet knobs give off a sophisticated gleam.
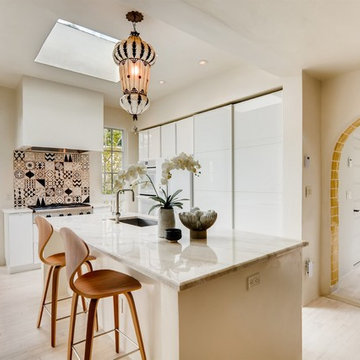
Свежая идея для дизайна: маленькая п-образная кухня в современном стиле с обеденным столом, одинарной мойкой, стеклянными фасадами, белыми фасадами, мраморной столешницей, черным фартуком, фартуком из плитки мозаики, белой техникой, светлым паркетным полом, островом, бежевым полом и белой столешницей для на участке и в саду - отличное фото интерьера

Свежая идея для дизайна: кухня в современном стиле с белой техникой, с полувстраиваемой мойкой (с передним бортиком), фасадами с утопленной филенкой, белыми фасадами, зеленым фартуком, фартуком из плитки мозаики, столешницей из кварцевого агломерата и телевизором - отличное фото интерьера
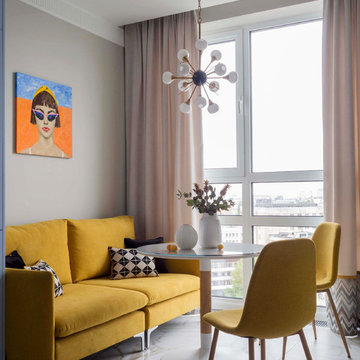
Пример оригинального дизайна: маленькая угловая кухня в современном стиле с обеденным столом, накладной мойкой, плоскими фасадами, синими фасадами, столешницей из ламината, серым фартуком, фартуком из плитки мозаики, белой техникой, полом из керамогранита, белым полом и серой столешницей для на участке и в саду
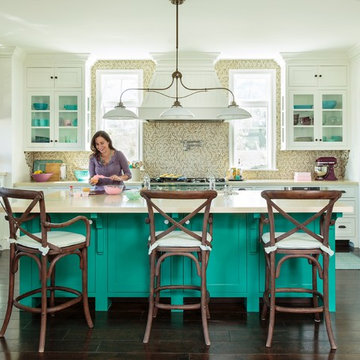
Стильный дизайн: большая п-образная кухня в стиле неоклассика (современная классика) с врезной мойкой, фасадами с утопленной филенкой, синими фасадами, столешницей из кварцевого агломерата, бежевым фартуком, фартуком из плитки мозаики, белой техникой, темным паркетным полом и островом - последний тренд
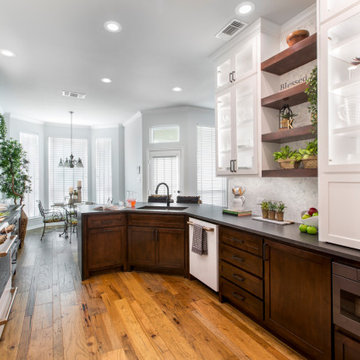
The existing step-up pony wall was removed from the bar area to create a sleek level countertop. A convenient trash roll-out was installed in the cabinet beside the new under-mount sink, and a storage roll-out was added in the cabinet directly below the sink for easy access to cleaning supplies.
Final photos by www.impressia.net
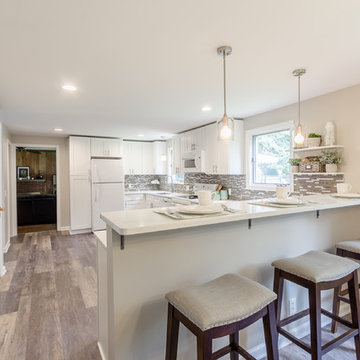
This spacious modern kitchen features Forevermark Cabinetry with shaker style and ice white finish. The two tier Valentino Quartz peninsula was designed to improve functionally in the kitchen and enhance the entertainment experience with guests. The floors are a seasoned wood finish luxury vinyl tile.
Photography courtesy of @Realtogs_NY
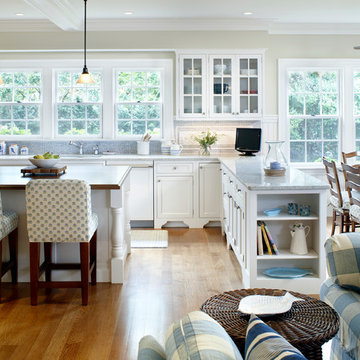
На фото: большая угловая кухня-гостиная в морском стиле с врезной мойкой, фасадами с декоративным кантом, белыми фасадами, мраморной столешницей, разноцветным фартуком, фартуком из плитки мозаики, белой техникой, паркетным полом среднего тона и островом с
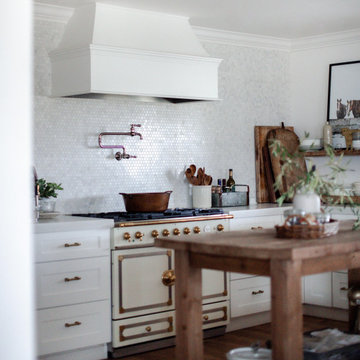
In a collaborative renovation effort, a dated ranch-style home underwent a transformative refresh that thoughtfully preserved its architectural heritage, featuring retained wood paneling, restorative paint choices, repurposed furniture, sentimental items, and personalized touches, all enhancing the family-friendly space.
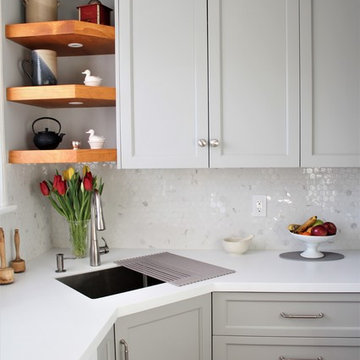
Идея дизайна: маленькая п-образная кухня в стиле неоклассика (современная классика) с обеденным столом, врезной мойкой, фасадами в стиле шейкер, серыми фасадами, столешницей из кварцевого агломерата, белым фартуком, белой техникой, полом из терраццо, красным полом, белой столешницей и фартуком из плитки мозаики без острова для на участке и в саду
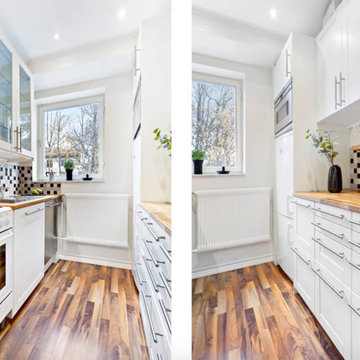
Diakrit
На фото: маленькая отдельная, параллельная кухня в стиле ретро с одинарной мойкой, фасадами с декоративным кантом, белыми фасадами, деревянной столешницей, разноцветным фартуком, фартуком из плитки мозаики, белой техникой, полом из ламината, бежевым полом и бежевой столешницей для на участке и в саду с
На фото: маленькая отдельная, параллельная кухня в стиле ретро с одинарной мойкой, фасадами с декоративным кантом, белыми фасадами, деревянной столешницей, разноцветным фартуком, фартуком из плитки мозаики, белой техникой, полом из ламината, бежевым полом и бежевой столешницей для на участке и в саду с
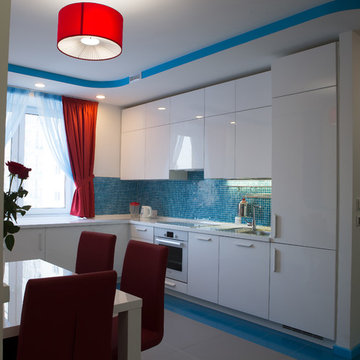
Цюрка Наталья. Цюрка Тарас
На фото: угловая кухня среднего размера в современном стиле с обеденным столом, накладной мойкой, плоскими фасадами, белыми фасадами, синим фартуком, фартуком из плитки мозаики, белой техникой, полом из керамогранита и серым полом без острова с
На фото: угловая кухня среднего размера в современном стиле с обеденным столом, накладной мойкой, плоскими фасадами, белыми фасадами, синим фартуком, фартуком из плитки мозаики, белой техникой, полом из керамогранита и серым полом без острова с
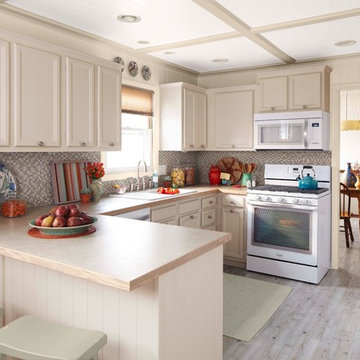
If you take inspiration from the natural world, opt for trend-defying calm neutrals. You may not realize how much range you can find—the spectrum runs from warm, earthy browns to cool, contemporary white.

Backsplash: Arvinfova grey porcelain mosaic.
Countertops Cambria: Ella
Kohler: K3821-4-NA SS sink
Faucet: Grohe G30211DC0
Custom kitchen Cabinets: Mission with beveled inside profile, square outside profile
Flooring: Luxury vinyl plank Gravity “Rocky”
Paint: Hirshfields “Deep lagoon #68
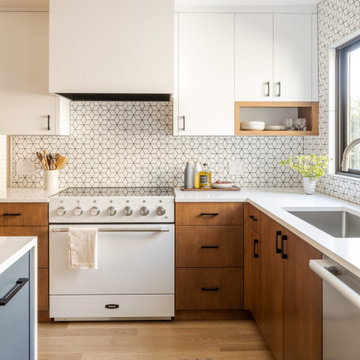
This 1972 NW Contemporary home had great potential from the start with interesting architecture and West Hills Portland location with mature landscaping. The kitchen and powder bath lacked style and needed serious updating. From the cramped layout and closed off feel in the kitchen to heavy texture and original 1970’s décor in the Powder bath, it was time for a change.
The main wall between the kitchen and Family room was removed and the kitchen entry was widened which made the kitchen feel more integrated and brighter. All existing hardwoods and dark 70’s brick in the Entry were replaced with 4” natural white oak hardwoods, which further connected and updated the kitchen and adjacent rooms. The new kitchen layout gave way to a large island and more useful storage and a better flow.
The “Sea Serpent” blue on the island is complemented with the stained Alder and white for a fresh element. Open cubbies in Alder cubbies and white Kanso mosaic tile from Ann Sacks grouted in black all add interest to this warm, clean-lined Scandinavian vibe for this young family.
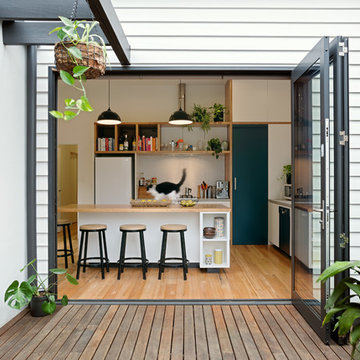
Emma Cross
Свежая идея для дизайна: угловая кухня в современном стиле с плоскими фасадами, белыми фасадами, деревянной столешницей, белым фартуком, фартуком из плитки мозаики, белой техникой, паркетным полом среднего тона, островом, коричневым полом и коричневой столешницей - отличное фото интерьера
Свежая идея для дизайна: угловая кухня в современном стиле с плоскими фасадами, белыми фасадами, деревянной столешницей, белым фартуком, фартуком из плитки мозаики, белой техникой, паркетным полом среднего тона, островом, коричневым полом и коричневой столешницей - отличное фото интерьера
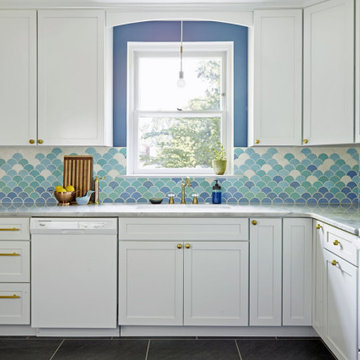
Full kitchen
На фото: угловая кухня среднего размера, со шкафом над холодильником с обеденным столом, врезной мойкой, фасадами в стиле шейкер, белыми фасадами, столешницей из кварцевого агломерата, разноцветным фартуком, фартуком из плитки мозаики, белой техникой, полом из керамической плитки, черным полом и серой столешницей с
На фото: угловая кухня среднего размера, со шкафом над холодильником с обеденным столом, врезной мойкой, фасадами в стиле шейкер, белыми фасадами, столешницей из кварцевого агломерата, разноцветным фартуком, фартуком из плитки мозаики, белой техникой, полом из керамической плитки, черным полом и серой столешницей с
Кухня с фартуком из плитки мозаики и белой техникой – фото дизайна интерьера
5