Кухня с фартуком из металлической плитки – фото дизайна интерьера
Сортировать:
Бюджет
Сортировать:Популярное за сегодня
41 - 60 из 10 326 фото
1 из 2
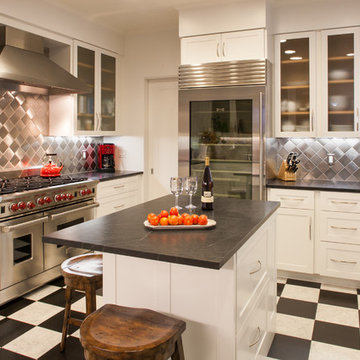
Trevor Henley
На фото: п-образная кухня в современном стиле с столешницей из талькохлорита, техникой из нержавеющей стали, фартуком цвета металлик, фартуком из металлической плитки, стеклянными фасадами, белыми фасадами и разноцветным полом с
На фото: п-образная кухня в современном стиле с столешницей из талькохлорита, техникой из нержавеющей стали, фартуком цвета металлик, фартуком из металлической плитки, стеклянными фасадами, белыми фасадами и разноцветным полом с
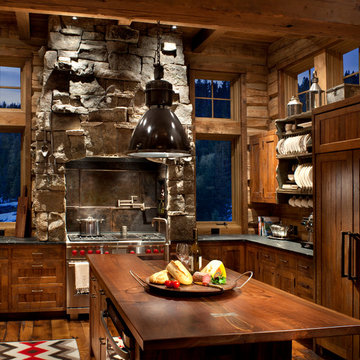
Стильный дизайн: кухня в стиле рустика с деревянной столешницей, техникой под мебельный фасад и фартуком из металлической плитки - последний тренд
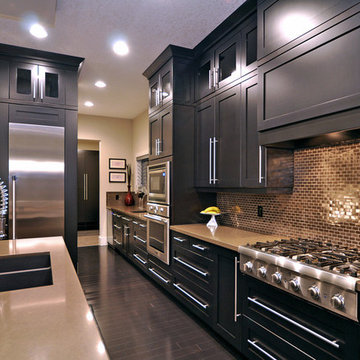
На фото: кухня в современном стиле с техникой из нержавеющей стали, двойной мойкой, черными фасадами, фартуком цвета металлик и фартуком из металлической плитки
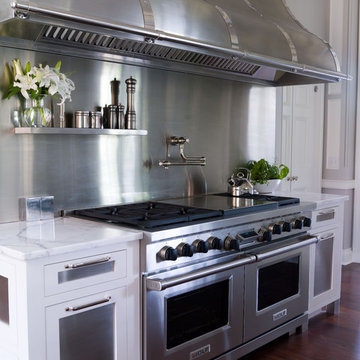
A sinuous shape hood is the focal point for this cooking area. Stainless steel finishes in both polished and brushed are repeated in cabinets, hardware, Fittings, hood, backsplash and range. #stainlesssteel
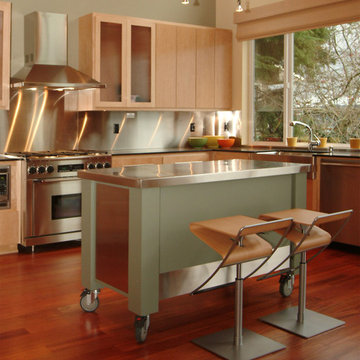
Custom designed rolling island. Photography by Ian Gleadle.
Стильный дизайн: угловая кухня в стиле модернизм с обеденным столом, с полувстраиваемой мойкой (с передним бортиком), плоскими фасадами, светлыми деревянными фасадами, фартуком цвета металлик, фартуком из металлической плитки, техникой из нержавеющей стали, паркетным полом среднего тона и островом - последний тренд
Стильный дизайн: угловая кухня в стиле модернизм с обеденным столом, с полувстраиваемой мойкой (с передним бортиком), плоскими фасадами, светлыми деревянными фасадами, фартуком цвета металлик, фартуком из металлической плитки, техникой из нержавеющей стали, паркетным полом среднего тона и островом - последний тренд

Пример оригинального дизайна: прямая кухня-гостиная среднего размера в классическом стиле с врезной мойкой, фасадами в стиле шейкер, белыми фасадами, столешницей из кварцевого агломерата, фартуком цвета металлик, фартуком из металлической плитки, техникой из нержавеющей стали, паркетным полом среднего тона, островом, коричневым полом и барной стойкой

This three story loft development was the harbinger of the
revitalization movement in Downtown Phoenix. With a versatile
layout and industrial finishes, Studio D’s design softened
the space while retaining the commercial essence of the loft.
The design focused primarily on furniture and fixtures with some material selections.
Targeting a high end aesthetic, the design lead was able to
value engineer the budget by mixing custom designed pieces
with retail pieces, concentrating the effort on high impact areas.
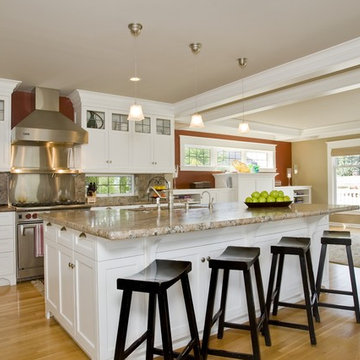
Kitchen remodel in early 1900s home, includes granite countertops and backsplash, oak flooring, painted custom cabinetry.
Photo credit - Digital Home Show
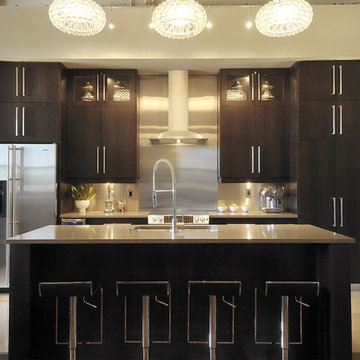
D&M Images
Идея дизайна: параллельная кухня в современном стиле с техникой из нержавеющей стали, врезной мойкой, плоскими фасадами, темными деревянными фасадами, фартуком цвета металлик, фартуком из металлической плитки и барной стойкой
Идея дизайна: параллельная кухня в современном стиле с техникой из нержавеющей стали, врезной мойкой, плоскими фасадами, темными деревянными фасадами, фартуком цвета металлик, фартуком из металлической плитки и барной стойкой

Originally asked to resurface custom kitchen cabinets, Michael Merrill Design Studio finished this project with a completely new, crisp and ultra-modern design for the entire 815 square-foot home.
Photos © John Sutton Photography
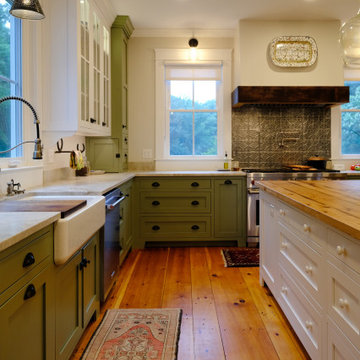
Пример оригинального дизайна: большая отдельная, п-образная кухня в стиле кантри с с полувстраиваемой мойкой (с передним бортиком), фасадами в стиле шейкер, зелеными фасадами, деревянной столешницей, фартуком цвета металлик, фартуком из металлической плитки, техникой из нержавеющей стали, паркетным полом среднего тона, островом, коричневым полом и коричневой столешницей

Идея дизайна: параллельная кухня-гостиная в стиле рустика с врезной мойкой, фасадами в стиле шейкер, фасадами цвета дерева среднего тона, деревянной столешницей, серым фартуком, фартуком из металлической плитки, цветной техникой, паркетным полом среднего тона, островом, коричневым полом, коричневой столешницей и деревянным потолком

For this expansive kitchen renovation, Designer, Randy O’Kane of Bilotta Kitchens worked with interior designer Gina Eastman and architect Clark Neuringer. The backyard was the client’s favorite space, with a pool and beautiful landscaping; from where it’s situated it’s the sunniest part of the house. They wanted to be able to enjoy the view and natural light all year long, so the space was opened up and a wall of windows was added. Randy laid out the kitchen to complement their desired view. She selected colors and materials that were fresh, natural, and unique – a soft greenish-grey with a contrasting deep purple, Benjamin Moore’s Caponata for the Bilotta Collection Cabinetry and LG Viatera Minuet for the countertops. Gina coordinated all fabrics and finishes to complement the palette in the kitchen. The most unique feature is the table off the island. Custom-made by Brooks Custom, the top is a burled wood slice from a large tree with a natural stain and live edge; the base is hand-made from real tree limbs. They wanted it to remain completely natural, with the look and feel of the tree, so they didn’t add any sort of sealant. The client also wanted touches of antique gold which the team integrated into the Armac Martin hardware, Rangecraft hood detailing, the Ann Sacks backsplash, and in the Bendheim glass inserts in the butler’s pantry which is glass with glittery gold fabric sandwiched in between. The appliances are a mix of Subzero, Wolf and Miele. The faucet and pot filler are from Waterstone. The sinks are Franke. With the kitchen and living room essentially one large open space, Randy and Gina worked together to continue the palette throughout, from the color of the cabinets, to the banquette pillows, to the fireplace stone. The family room’s old built-in around the fireplace was removed and the floor-to-ceiling stone enclosure was added with a gas fireplace and flat screen TV, flanked by contemporary artwork.
Designer: Bilotta’s Randy O’Kane with Gina Eastman of Gina Eastman Design & Clark Neuringer, Architect posthumously
Photo Credit: Phillip Ennis
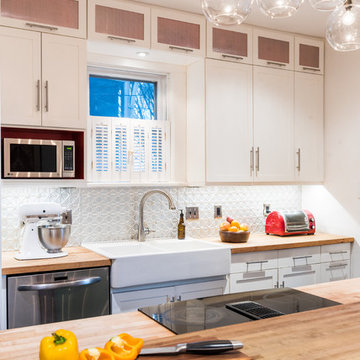
Пример оригинального дизайна: маленькая отдельная, параллельная кухня с с полувстраиваемой мойкой (с передним бортиком), фасадами в стиле шейкер, белыми фасадами, деревянной столешницей, фартуком цвета металлик, фартуком из металлической плитки, техникой из нержавеющей стали, темным паркетным полом, островом, черным полом и разноцветной столешницей для на участке и в саду
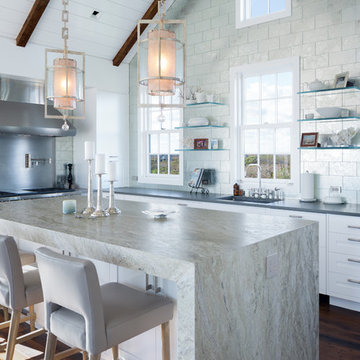
На фото: угловая кухня в морском стиле с одинарной мойкой, фасадами в стиле шейкер, белыми фасадами, фартуком цвета металлик, фартуком из металлической плитки, темным паркетным полом, островом, красивой плиткой и мойкой у окна
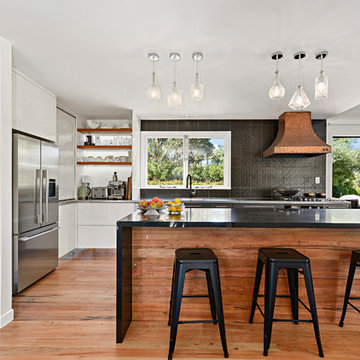
На фото: угловая кухня в стиле фьюжн с плоскими фасадами, белыми фасадами, черным фартуком, фартуком из металлической плитки, техникой из нержавеющей стали, паркетным полом среднего тона, островом, коричневым полом, черной столешницей и двухцветным гарнитуром с
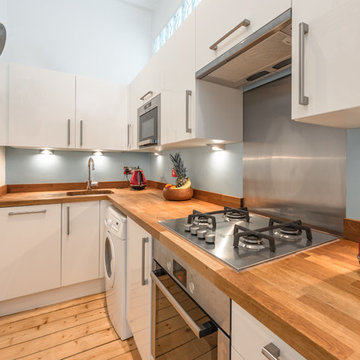
Planography
На фото: маленькая отдельная, угловая кухня с врезной мойкой, плоскими фасадами, белыми фасадами, деревянной столешницей, фартуком цвета металлик, фартуком из металлической плитки и светлым паркетным полом без острова для на участке и в саду
На фото: маленькая отдельная, угловая кухня с врезной мойкой, плоскими фасадами, белыми фасадами, деревянной столешницей, фартуком цвета металлик, фартуком из металлической плитки и светлым паркетным полом без острова для на участке и в саду
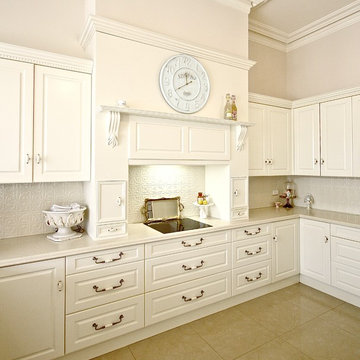
Kitchens by Emanuel: Sydney’s Boutique Kitchen Designer & Manufacturer. www.kitchensbyemanuel.com.au
На фото: большая отдельная, п-образная кухня в классическом стиле с накладной мойкой, фасадами с утопленной филенкой, белыми фасадами, столешницей из кварцевого агломерата, фартуком из металлической плитки, техникой из нержавеющей стали и полом из керамической плитки без острова
На фото: большая отдельная, п-образная кухня в классическом стиле с накладной мойкой, фасадами с утопленной филенкой, белыми фасадами, столешницей из кварцевого агломерата, фартуком из металлической плитки, техникой из нержавеющей стали и полом из керамической плитки без острова

Cambria
Источник вдохновения для домашнего уюта: большая прямая кухня в стиле лофт с фасадами из нержавеющей стали, столешницей из кварцевого агломерата, фартуком цвета металлик, фартуком из металлической плитки, техникой из нержавеющей стали, полом из керамической плитки, островом, обеденным столом, монолитной мойкой, открытыми фасадами и серым полом
Источник вдохновения для домашнего уюта: большая прямая кухня в стиле лофт с фасадами из нержавеющей стали, столешницей из кварцевого агломерата, фартуком цвета металлик, фартуком из металлической плитки, техникой из нержавеющей стали, полом из керамической плитки, островом, обеденным столом, монолитной мойкой, открытыми фасадами и серым полом
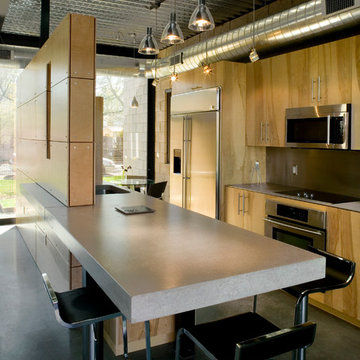
Timmerman Photography - Bill Timmerman
Пример оригинального дизайна: параллельная кухня среднего размера в стиле модернизм с обеденным столом, врезной мойкой, плоскими фасадами, светлыми деревянными фасадами, столешницей из бетона, фартуком цвета металлик, фартуком из металлической плитки, техникой из нержавеющей стали, бетонным полом и островом
Пример оригинального дизайна: параллельная кухня среднего размера в стиле модернизм с обеденным столом, врезной мойкой, плоскими фасадами, светлыми деревянными фасадами, столешницей из бетона, фартуком цвета металлик, фартуком из металлической плитки, техникой из нержавеющей стали, бетонным полом и островом
Кухня с фартуком из металлической плитки – фото дизайна интерьера
3