Огромная кухня с фартуком из металлической плитки – фото дизайна интерьера
Сортировать:
Бюджет
Сортировать:Популярное за сегодня
1 - 20 из 356 фото
1 из 3

Источник вдохновения для домашнего уюта: огромная угловая кухня в средиземноморском стиле с врезной мойкой, стеклянными фасадами, серыми фасадами, гранитной столешницей, фартуком цвета металлик, фартуком из металлической плитки, техникой из нержавеющей стали, полом из травертина, островом, бежевым полом и разноцветной столешницей

For this expansive kitchen renovation, Designer, Randy O’Kane of Bilotta Kitchens worked with interior designer Gina Eastman and architect Clark Neuringer. The backyard was the client’s favorite space, with a pool and beautiful landscaping; from where it’s situated it’s the sunniest part of the house. They wanted to be able to enjoy the view and natural light all year long, so the space was opened up and a wall of windows was added. Randy laid out the kitchen to complement their desired view. She selected colors and materials that were fresh, natural, and unique – a soft greenish-grey with a contrasting deep purple, Benjamin Moore’s Caponata for the Bilotta Collection Cabinetry and LG Viatera Minuet for the countertops. Gina coordinated all fabrics and finishes to complement the palette in the kitchen. The most unique feature is the table off the island. Custom-made by Brooks Custom, the top is a burled wood slice from a large tree with a natural stain and live edge; the base is hand-made from real tree limbs. They wanted it to remain completely natural, with the look and feel of the tree, so they didn’t add any sort of sealant. The client also wanted touches of antique gold which the team integrated into the Armac Martin hardware, Rangecraft hood detailing, the Ann Sacks backsplash, and in the Bendheim glass inserts in the butler’s pantry which is glass with glittery gold fabric sandwiched in between. The appliances are a mix of Subzero, Wolf and Miele. The faucet and pot filler are from Waterstone. The sinks are Franke. With the kitchen and living room essentially one large open space, Randy and Gina worked together to continue the palette throughout, from the color of the cabinets, to the banquette pillows, to the fireplace stone. The family room’s old built-in around the fireplace was removed and the floor-to-ceiling stone enclosure was added with a gas fireplace and flat screen TV, flanked by contemporary artwork.
Designer: Bilotta’s Randy O’Kane with Gina Eastman of Gina Eastman Design & Clark Neuringer, Architect posthumously
Photo Credit: Phillip Ennis
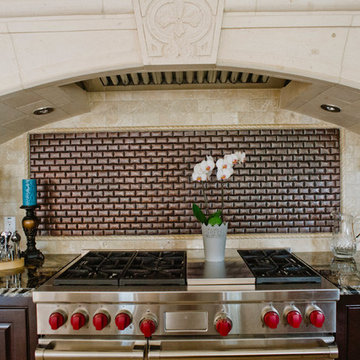
This spicy Hacienda style kitchen is candy for the eyes. Features include:
Custom carved Cantera stone range hood
Copper Sconce Lighting
Copper farmhouse sink and Copper Vegetable sink
Copper kitchen backsplash tile
Stainless steel appliances
Granite Counters
Drive up to practical luxury in this Hill Country Spanish Style home. The home is a classic hacienda architecture layout. It features 5 bedrooms, 2 outdoor living areas, and plenty of land to roam.
Classic materials used include:
Saltillo Tile - also known as terracotta tile, Spanish tile, Mexican tile, or Quarry tile
Cantera Stone - feature in Pinon, Tobacco Brown and Recinto colors
Copper sinks and copper sconce lighting
Travertine Flooring
Cantera Stone tile
Brick Pavers
Photos Provided by
April Mae Creative
aprilmaecreative.com
Tile provided by Rustico Tile and Stone - RusticoTile.com or call (512) 260-9111 / info@rusticotile.com
Construction by MelRay Corporation

This open concept modern kitchen features an oversized t-shaped island that seats 6 along with a wet bar area and dining nook. Customizations include glass front cabinet doors, pull-outs for beverages, and convenient drawer dividers.
DOOR: Vicenza (perimeter) | Lucerne (island, wet bar)
WOOD SPECIES: Paint Grade (perimeter) | Tineo w/ horizontal grain match (island, wet bar)
FINISH: Sparkling White High-Gloss Acrylic (perimeter) | Natural Stain High-Gloss Acrylic (island, wet bar)
design by Metro Cabinet Company | photos by EMRC

Стильный дизайн: огромная кухня-гостиная в стиле модернизм с плоскими фасадами, зелеными фасадами, столешницей из кварцита, фартуком из металлической плитки, техникой под мебельный фасад, полом из сланца и черной столешницей без острова - последний тренд

This contemporary kitchen features marble waterfall edge countertops, appliances by subzero and wolf, stainless steel backsplash, and a solid walnut dining bar counter.

На фото: огромная п-образная кухня-гостиная в современном стиле с врезной мойкой, плоскими фасадами, белыми фасадами, фартуком цвета металлик, фартуком из металлической плитки, техникой из нержавеющей стали, островом, мраморной столешницей и мраморным полом с

matthew gallant
Источник вдохновения для домашнего уюта: огромная прямая кухня-гостиная в стиле модернизм с монолитной мойкой, плоскими фасадами, фасадами из нержавеющей стали, столешницей из нержавеющей стали, фартуком цвета металлик, фартуком из металлической плитки, техникой из нержавеющей стали, бетонным полом, островом, серым полом и серой столешницей
Источник вдохновения для домашнего уюта: огромная прямая кухня-гостиная в стиле модернизм с монолитной мойкой, плоскими фасадами, фасадами из нержавеющей стали, столешницей из нержавеющей стали, фартуком цвета металлик, фартуком из металлической плитки, техникой из нержавеющей стали, бетонным полом, островом, серым полом и серой столешницей
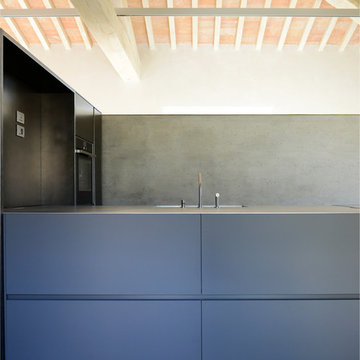
foto: Beatrice Speranza
Свежая идея для дизайна: огромная угловая кухня-гостиная в современном стиле с монолитной мойкой, плоскими фасадами, серыми фасадами, столешницей из нержавеющей стали, фартуком цвета металлик, фартуком из металлической плитки, светлым паркетным полом и полуостровом - отличное фото интерьера
Свежая идея для дизайна: огромная угловая кухня-гостиная в современном стиле с монолитной мойкой, плоскими фасадами, серыми фасадами, столешницей из нержавеющей стали, фартуком цвета металлик, фартуком из металлической плитки, светлым паркетным полом и полуостровом - отличное фото интерьера
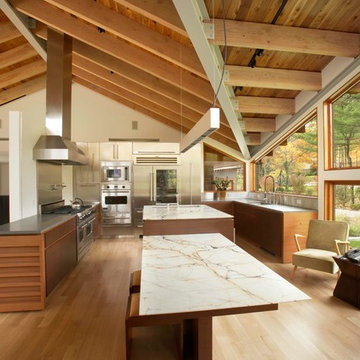
Michelle Rose Photography
Источник вдохновения для домашнего уюта: огромная угловая кухня-гостиная в стиле модернизм с плоскими фасадами, фасадами цвета дерева среднего тона, мраморной столешницей, двумя и более островами, врезной мойкой, фартуком цвета металлик, фартуком из металлической плитки, техникой из нержавеющей стали и светлым паркетным полом
Источник вдохновения для домашнего уюта: огромная угловая кухня-гостиная в стиле модернизм с плоскими фасадами, фасадами цвета дерева среднего тона, мраморной столешницей, двумя и более островами, врезной мойкой, фартуком цвета металлик, фартуком из металлической плитки, техникой из нержавеющей стали и светлым паркетным полом
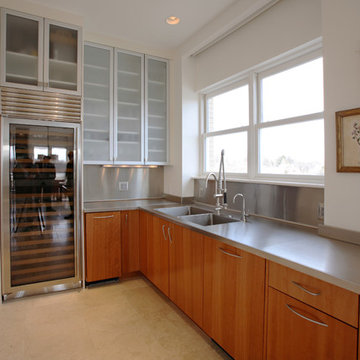
Keidel
Пример оригинального дизайна: огромная кухня в современном стиле с плоскими фасадами, монолитной мойкой, фасадами цвета дерева среднего тона, техникой из нержавеющей стали, фартуком цвета металлик, фартуком из металлической плитки, столешницей из нержавеющей стали, обеденным столом и островом
Пример оригинального дизайна: огромная кухня в современном стиле с плоскими фасадами, монолитной мойкой, фасадами цвета дерева среднего тона, техникой из нержавеющей стали, фартуком цвета металлик, фартуком из металлической плитки, столешницей из нержавеющей стали, обеденным столом и островом
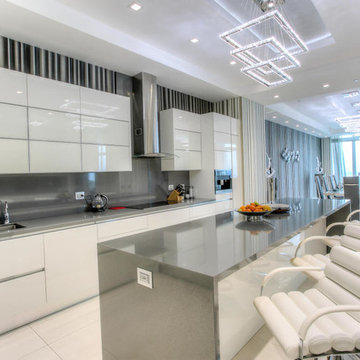
Стильный дизайн: огромная угловая кухня в современном стиле с обеденным столом, врезной мойкой, плоскими фасадами, столешницей из нержавеющей стали, фартуком цвета металлик, фартуком из металлической плитки, техникой из нержавеющей стали, полом из керамогранита, островом и белыми фасадами - последний тренд
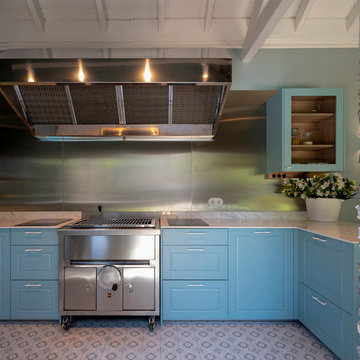
Reforma integral Sube Interiorismo www.subeinteriorismo.com
Fotografía Biderbost Photo
Источник вдохновения для домашнего уюта: огромная угловая кухня в стиле неоклассика (современная классика) с обеденным столом, врезной мойкой, стеклянными фасадами, синими фасадами, столешницей из кварцевого агломерата, фартуком цвета металлик, фартуком из металлической плитки, техникой из нержавеющей стали, полом из терракотовой плитки, полуостровом, синим полом и белой столешницей
Источник вдохновения для домашнего уюта: огромная угловая кухня в стиле неоклассика (современная классика) с обеденным столом, врезной мойкой, стеклянными фасадами, синими фасадами, столешницей из кварцевого агломерата, фартуком цвета металлик, фартуком из металлической плитки, техникой из нержавеющей стали, полом из терракотовой плитки, полуостровом, синим полом и белой столешницей
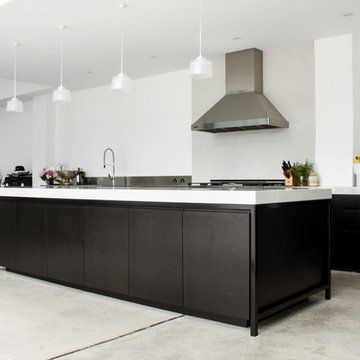
Australian rock music legend Mark Lizotte (aka Diesel) and wife Jep have recently completed converting 700m2 of derelict Sydney warehouse space into an open plan, modern and functional home featuring an impressive Caesarstone London Grey kitchen island measuring almost five metres long!
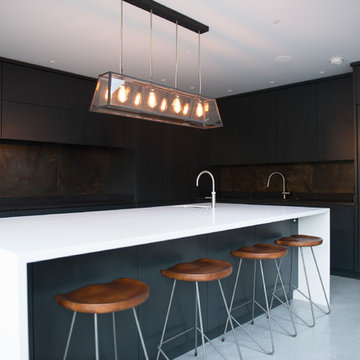
Стильный дизайн: огромная угловая кухня-гостиная в современном стиле с накладной мойкой, плоскими фасадами, темными деревянными фасадами, столешницей из кварцита, разноцветным фартуком, фартуком из металлической плитки, техникой из нержавеющей стали, бетонным полом, островом, серым полом и белой столешницей - последний тренд
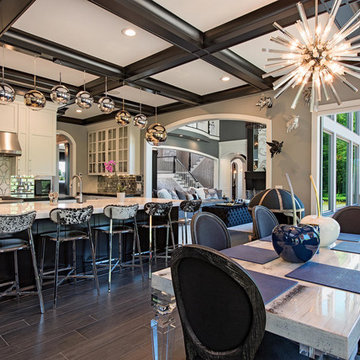
Пример оригинального дизайна: огромная угловая кухня в стиле неоклассика (современная классика) с обеденным столом, фасадами в стиле шейкер, белыми фасадами, техникой из нержавеющей стали, островом, серым полом, с полувстраиваемой мойкой (с передним бортиком), столешницей из кварцита, серым фартуком, фартуком из металлической плитки, полом из винила и белой столешницей
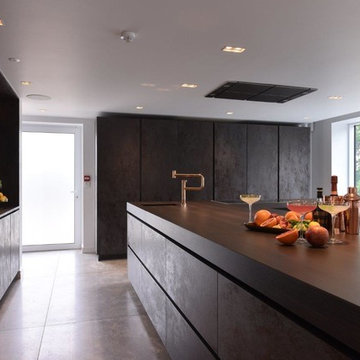
Central Photography
На фото: огромная угловая кухня в современном стиле с накладной мойкой, плоскими фасадами, искусственно-состаренными фасадами, столешницей из акрилового камня, фартуком цвета металлик, фартуком из металлической плитки, черной техникой, полом из керамической плитки, островом и серым полом с
На фото: огромная угловая кухня в современном стиле с накладной мойкой, плоскими фасадами, искусственно-состаренными фасадами, столешницей из акрилового камня, фартуком цвета металлик, фартуком из металлической плитки, черной техникой, полом из керамической плитки, островом и серым полом с
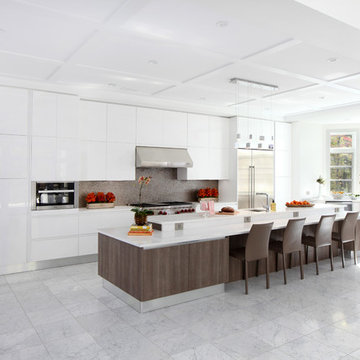
Our Princeton Architects designed this open concept kitchen featuring a 15 foot multi-level island, European flat paneled white modern cabinetry, and state of the art appliances. The coffered ceiling, bay window and tin backsplash add depth and character to this expansive kitchen.
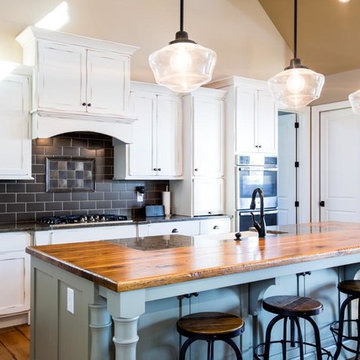
Great natural light fills the kitchen of this custom design/build home we completed south of Bloomington. The cabinetry and awesome hickory countertop by Stolls Woodworking are complemented by the Mixology Iron Nickel backsplash and Schoolhouse pendants. The bench for the built-in breakfast nook is visible in the background. [Bailey & Weiler Design/Build]
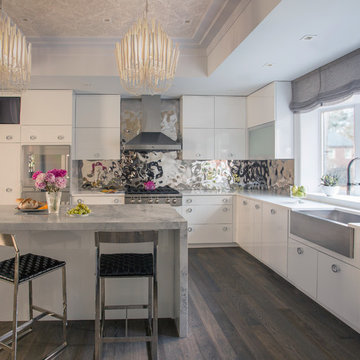
Eric Roth Photography
Стильный дизайн: огромная п-образная, серо-белая кухня в современном стиле с с полувстраиваемой мойкой (с передним бортиком), плоскими фасадами, белыми фасадами, мраморной столешницей, фартуком цвета металлик, фартуком из металлической плитки, техникой из нержавеющей стали, островом и темным паркетным полом - последний тренд
Стильный дизайн: огромная п-образная, серо-белая кухня в современном стиле с с полувстраиваемой мойкой (с передним бортиком), плоскими фасадами, белыми фасадами, мраморной столешницей, фартуком цвета металлик, фартуком из металлической плитки, техникой из нержавеющей стали, островом и темным паркетным полом - последний тренд
Огромная кухня с фартуком из металлической плитки – фото дизайна интерьера
1