Кухня с фартуком из металлической плитки – фото дизайна интерьера
Сортировать:
Бюджет
Сортировать:Популярное за сегодня
161 - 180 из 10 326 фото
1 из 2
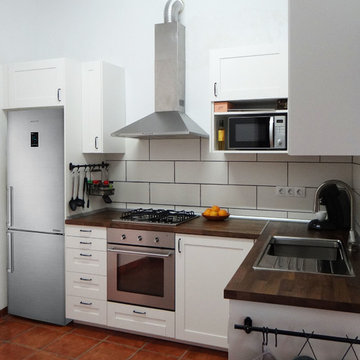
ADesign
Стильный дизайн: отдельная, угловая кухня среднего размера в стиле рустика с одинарной мойкой, фасадами с декоративным кантом, белыми фасадами, деревянной столешницей, фартуком цвета металлик, фартуком из металлической плитки, техникой из нержавеющей стали, полом из керамической плитки и коричневым полом без острова - последний тренд
Стильный дизайн: отдельная, угловая кухня среднего размера в стиле рустика с одинарной мойкой, фасадами с декоративным кантом, белыми фасадами, деревянной столешницей, фартуком цвета металлик, фартуком из металлической плитки, техникой из нержавеющей стали, полом из керамической плитки и коричневым полом без острова - последний тренд
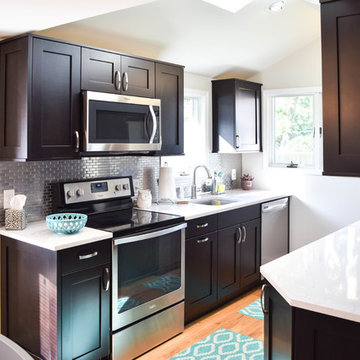
Ally Young
Источник вдохновения для домашнего уюта: маленькая параллельная кухня в стиле неоклассика (современная классика) с обеденным столом, врезной мойкой, фасадами в стиле шейкер, темными деревянными фасадами, столешницей из кварцевого агломерата, фартуком цвета металлик, фартуком из металлической плитки, техникой из нержавеющей стали и светлым паркетным полом без острова для на участке и в саду
Источник вдохновения для домашнего уюта: маленькая параллельная кухня в стиле неоклассика (современная классика) с обеденным столом, врезной мойкой, фасадами в стиле шейкер, темными деревянными фасадами, столешницей из кварцевого агломерата, фартуком цвета металлик, фартуком из металлической плитки, техникой из нержавеющей стали и светлым паркетным полом без острова для на участке и в саду

The kitchen/dining/family area overlooks the garden to the rear of the plot. The kitchen can be screened off from the rest of the ground floor with sliding birch ply panels.
The kitchen comprises of 2 freestanding units from Bulthaup (one with a sink), an American fridge/freezer, a 100cm wide range cooker and a free standing dishwasher. It is a linear kitchen with the dining table occupying the space where one might choose to place an island. We felt that an island would be intrusive in the space and interrupt the flow of space from front courtyard to rear garden.
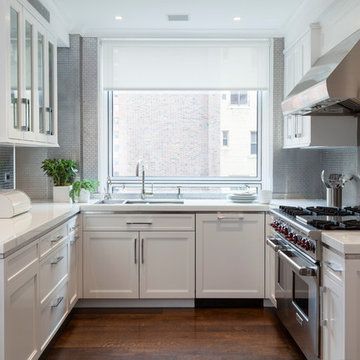
Interiors: Michelle Gerson, Photography: Antoine Bootz
Идея дизайна: п-образная кухня в стиле неоклассика (современная классика) с тройной мойкой, фасадами в стиле шейкер, белыми фасадами, фартуком цвета металлик, фартуком из металлической плитки, техникой из нержавеющей стали и паркетным полом среднего тона без острова
Идея дизайна: п-образная кухня в стиле неоклассика (современная классика) с тройной мойкой, фасадами в стиле шейкер, белыми фасадами, фартуком цвета металлик, фартуком из металлической плитки, техникой из нержавеющей стали и паркетным полом среднего тона без острова
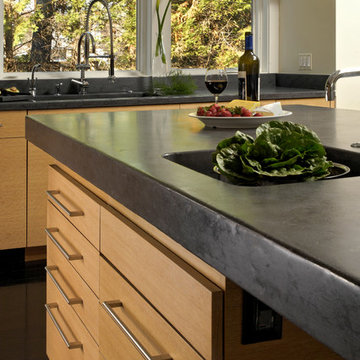
McLean, Virginia Modern Kitchen design by #JenniferGilmer
See more designs on www.gilmerkitchens.com
На фото: параллельная кухня среднего размера в современном стиле с плоскими фасадами, светлыми деревянными фасадами, гранитной столешницей, техникой из нержавеющей стали, островом, монолитной мойкой, обеденным столом, фартуком из металлической плитки, темным паркетным полом и фартуком цвета металлик
На фото: параллельная кухня среднего размера в современном стиле с плоскими фасадами, светлыми деревянными фасадами, гранитной столешницей, техникой из нержавеющей стали, островом, монолитной мойкой, обеденным столом, фартуком из металлической плитки, темным паркетным полом и фартуком цвета металлик
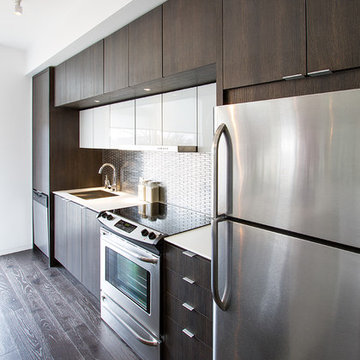
Источник вдохновения для домашнего уюта: маленькая прямая кухня в современном стиле с обеденным столом, врезной мойкой, плоскими фасадами, темными деревянными фасадами, фартуком цвета металлик, фартуком из металлической плитки, техникой из нержавеющей стали, темным паркетным полом, островом и белой столешницей для на участке и в саду
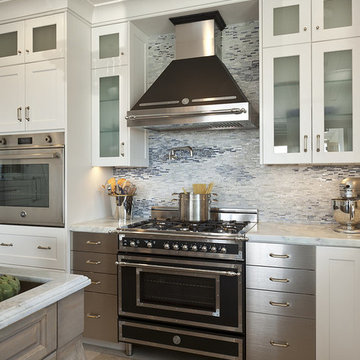
На фото: угловая кухня среднего размера в классическом стиле с фасадами в стиле шейкер, белыми фасадами, обеденным столом, с полувстраиваемой мойкой (с передним бортиком), техникой из нержавеющей стали, гранитной столешницей, серым фартуком, фартуком из металлической плитки, полом из керамической плитки, островом и бежевым полом с
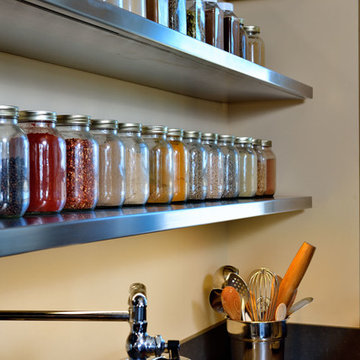
Floating stainless steel shelves with Mason jars with spices, in a modern farmhouse-style home on a ranch in Idaho.Photo by Tory Taglio Photography
Стильный дизайн: большая п-образная, отдельная кухня в современном стиле с плоскими фасадами, фасадами из нержавеющей стали, техникой из нержавеющей стали, паркетным полом среднего тона, островом, врезной мойкой, столешницей из нержавеющей стали, фартуком цвета металлик и фартуком из металлической плитки - последний тренд
Стильный дизайн: большая п-образная, отдельная кухня в современном стиле с плоскими фасадами, фасадами из нержавеющей стали, техникой из нержавеющей стали, паркетным полом среднего тона, островом, врезной мойкой, столешницей из нержавеющей стали, фартуком цвета металлик и фартуком из металлической плитки - последний тренд
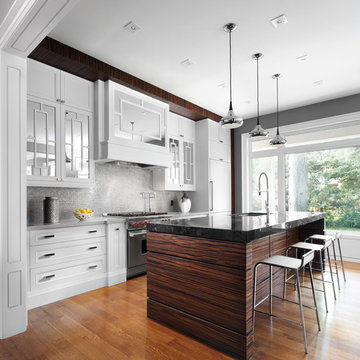
Lisa Petrole Photography
Elsa Santos Stylist
На фото: параллельная кухня в современном стиле с фасадами с утопленной филенкой, гранитной столешницей, фартуком цвета металлик, фартуком из металлической плитки и техникой под мебельный фасад
На фото: параллельная кухня в современном стиле с фасадами с утопленной филенкой, гранитной столешницей, фартуком цвета металлик, фартуком из металлической плитки и техникой под мебельный фасад
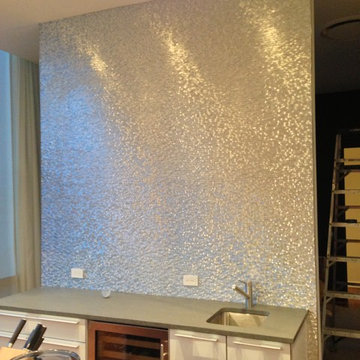
Aluminum backsplash: Eden Mosaic Tile 3D Raised Brick Pattern Aluminum Mosaic Tile - EMT_AL09-SIL-CB. Aluminum mosaic tiles provide the look of stainless steel metal mosaic tiles but with added texture and durability. The circular brushed aluminum finish gives a unique modern aesthetic while the extruded structure of the tiles provides superior durability and support once installed. If you are considering metal mosaic tiles for your kitchen or bathroom backsplash or perhaps for an accent wall then you should seriously consider our collection of aluminum mosaic tiles.
This is a groutless tile, there are no gaps between the individual mosaic pieces so no grout is required to finish the installation.
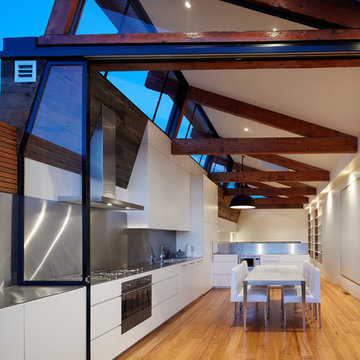
The top living level is completely open plan, with spaces defined by the reclaimed roof trusses - simply raised up from the original roof. Photo: Peter Bennetts
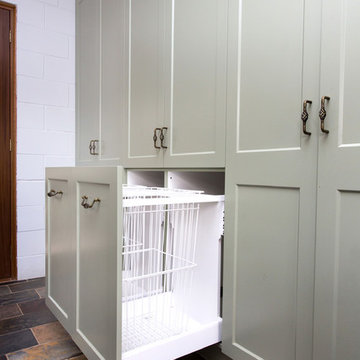
Photos by Kristy White.
Свежая идея для дизайна: маленькая параллельная кухня в стиле кантри с двойной мойкой, фасадами в стиле шейкер, зелеными фасадами, столешницей из акрилового камня, белым фартуком, фартуком из металлической плитки, полом из сланца, разноцветным полом и бежевой столешницей для на участке и в саду - отличное фото интерьера
Свежая идея для дизайна: маленькая параллельная кухня в стиле кантри с двойной мойкой, фасадами в стиле шейкер, зелеными фасадами, столешницей из акрилового камня, белым фартуком, фартуком из металлической плитки, полом из сланца, разноцветным полом и бежевой столешницей для на участке и в саду - отличное фото интерьера
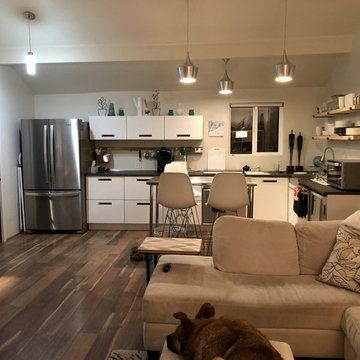
The small kitchen was completely reconfigured into an efficient L with a small stainless steel island. Lots of counter space,Horizontal drawers with internal drawers and tool rail keep the clutter away and lots of organization. Pendant lighting for task and new appliances. The floating shelves are native Aspen slabs of wood with steel supports.
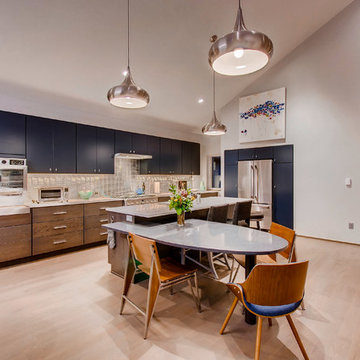
Oak and painted cabinetry combination with metal backsplash. Two-level quartz countertops. Built-in refrigerator.
На фото: огромная п-образная кухня в стиле модернизм с обеденным столом, врезной мойкой, плоскими фасадами, синими фасадами, столешницей из кварцевого агломерата, фартуком цвета металлик, фартуком из металлической плитки, техникой из нержавеющей стали, паркетным полом среднего тона, островом, коричневым полом и белой столешницей с
На фото: огромная п-образная кухня в стиле модернизм с обеденным столом, врезной мойкой, плоскими фасадами, синими фасадами, столешницей из кварцевого агломерата, фартуком цвета металлик, фартуком из металлической плитки, техникой из нержавеющей стали, паркетным полом среднего тона, островом, коричневым полом и белой столешницей с

View of the whole kitchen. The island is painted in Valspar Merlin and has an oak worktop with an antiqued brass inlay. The stools are also oak. The base cabinetry is painted in Farrow & Ball Ammonite. The splashback behind the Aga cooker is also antiqued brass. The hanging pendant lights are vintage clear glass, chrome and brass. The worktop on the sink run is Nero Asulto Antique Granite. The floating shelves are oak.
Charlie O'Beirne
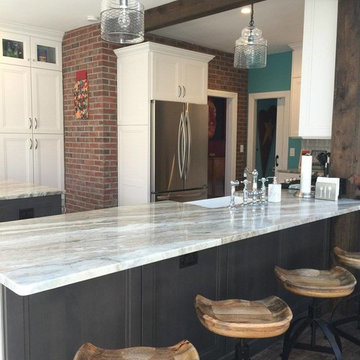
Стильный дизайн: п-образная кухня среднего размера в стиле кантри с обеденным столом, с полувстраиваемой мойкой (с передним бортиком), фасадами в стиле шейкер, белыми фасадами, столешницей из кварцита, фартуком цвета металлик, фартуком из металлической плитки, техникой из нержавеющей стали, полом из керамической плитки и двумя и более островами - последний тренд
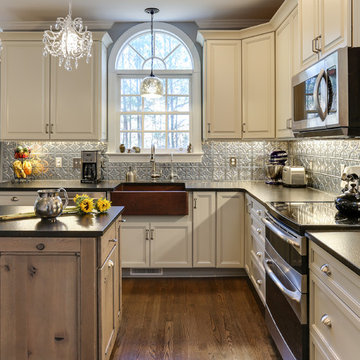
We had a great time working with the sweet homeowner on this eclectic kitchen remodel. She had a lot of ideas and it was fut to help her pull them all together!
Photos by Tad Davis Photography
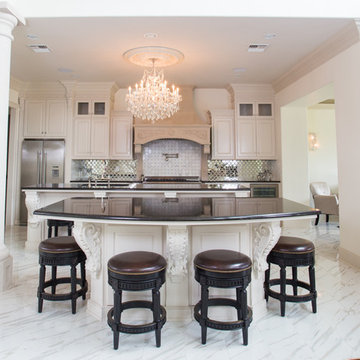
Stephen Byrne
На фото: большая параллельная кухня в классическом стиле с обеденным столом, двойной мойкой, фасадами с выступающей филенкой, белыми фасадами, гранитной столешницей, фартуком из металлической плитки, техникой из нержавеющей стали, полом из керамической плитки и двумя и более островами с
На фото: большая параллельная кухня в классическом стиле с обеденным столом, двойной мойкой, фасадами с выступающей филенкой, белыми фасадами, гранитной столешницей, фартуком из металлической плитки, техникой из нержавеющей стали, полом из керамической плитки и двумя и более островами с
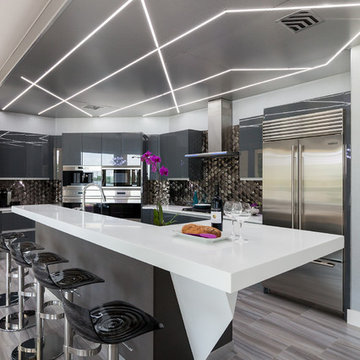
Photography by Christi Nielsen
На фото: большая п-образная кухня-гостиная в современном стиле с с полувстраиваемой мойкой (с передним бортиком), плоскими фасадами, серыми фасадами, столешницей из акрилового камня, белым фартуком, фартуком из металлической плитки, техникой из нержавеющей стали, светлым паркетным полом и островом
На фото: большая п-образная кухня-гостиная в современном стиле с с полувстраиваемой мойкой (с передним бортиком), плоскими фасадами, серыми фасадами, столешницей из акрилового камня, белым фартуком, фартуком из металлической плитки, техникой из нержавеющей стали, светлым паркетным полом и островом
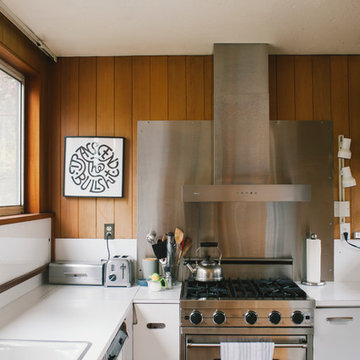
Photo: A Darling Felicity Photography © 2015 Houzz
На фото: маленькая параллельная кухня в стиле ретро с обеденным столом, двойной мойкой, плоскими фасадами, белыми фасадами, столешницей из ламината, фартуком цвета металлик и фартуком из металлической плитки без острова для на участке и в саду с
На фото: маленькая параллельная кухня в стиле ретро с обеденным столом, двойной мойкой, плоскими фасадами, белыми фасадами, столешницей из ламината, фартуком цвета металлик и фартуком из металлической плитки без острова для на участке и в саду с
Кухня с фартуком из металлической плитки – фото дизайна интерьера
9