Кухня с фартуком из известняка и любым потолком – фото дизайна интерьера
Сортировать:
Бюджет
Сортировать:Популярное за сегодня
21 - 40 из 258 фото
1 из 3
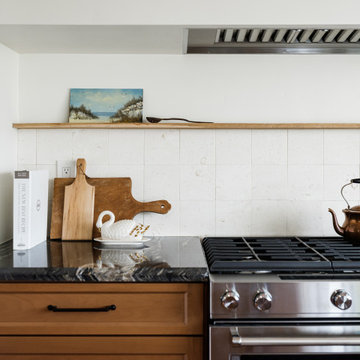
Opening up the kitchen to make a great room transformed this living room! Incorporating light wood floor, light wood cabinets, exposed beams gave us a stunning wood on wood design. Using the existing traditional furniture and adding clean lines turned this living space into a transitional open living space. Adding a large Serena & Lily chandelier and honeycomb island lighting gave this space the perfect impact. The large central island grounds the space and adds plenty of working counter space. Bring on the guests!
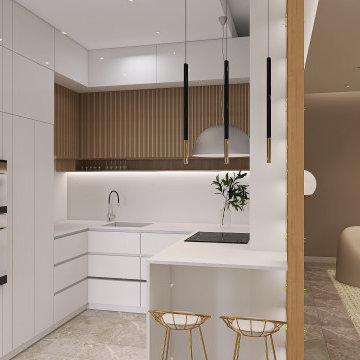
На фото: п-образная кухня-гостиная среднего размера в современном стиле с монолитной мойкой, плоскими фасадами, белыми фасадами, столешницей из известняка, белым фартуком, фартуком из известняка, техникой из нержавеющей стали, мраморным полом, полуостровом, серым полом, белой столешницей и многоуровневым потолком
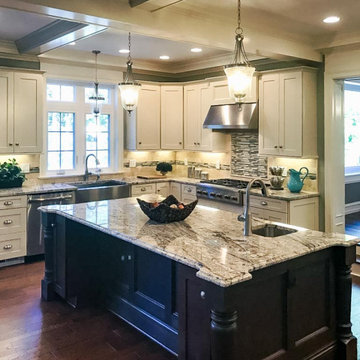
Extensive remodel to this beautiful 1930’s Tudor that included an addition that housed a custom kitchen with box beam ceilings, a family room and an upgraded master suite with marble bath.
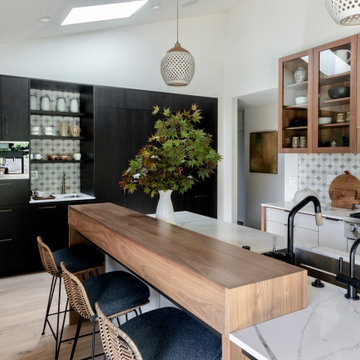
На фото: большая п-образная кухня в современном стиле с обеденным столом, двойной мойкой, плоскими фасадами, мраморной столешницей, разноцветным фартуком, фартуком из известняка, техникой под мебельный фасад, паркетным полом среднего тона, островом, бежевым полом, белой столешницей и сводчатым потолком с
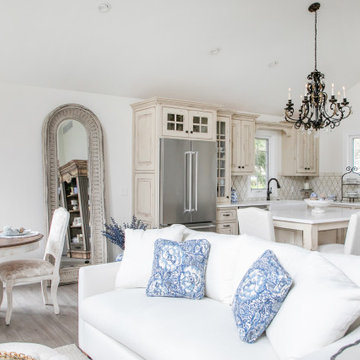
Removing the existing kitchen walls made the space feel larger and gave us opportunities to move around the work triangle for better flow in the kitchen.
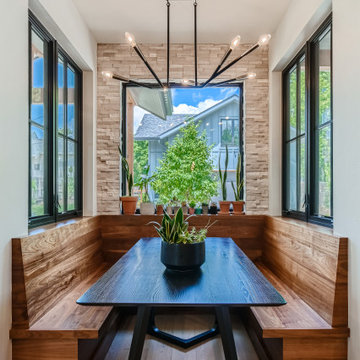
Стильный дизайн: большая кухня-гостиная с с полувстраиваемой мойкой (с передним бортиком), стеклянными фасадами, фасадами цвета дерева среднего тона, столешницей из кварцевого агломерата, синим фартуком, фартуком из известняка, техникой из нержавеющей стали, светлым паркетным полом, островом, бежевым полом, серой столешницей и балками на потолке - последний тренд
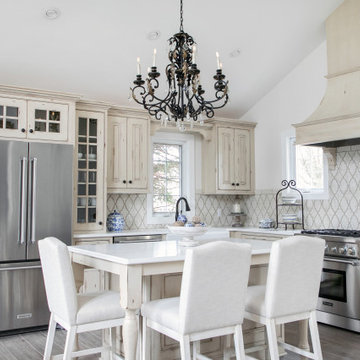
Removing the existing kitchen walls made the space feel larger and gave us opportunities to move around the work triangle for better flow in the kitchen.
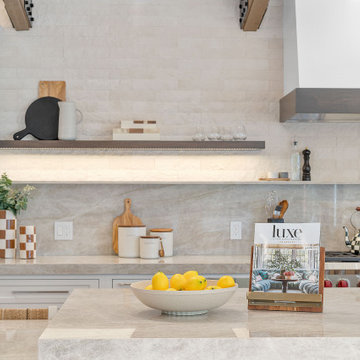
На фото: угловая кухня-гостиная среднего размера в морском стиле с врезной мойкой, фасадами в стиле шейкер, белыми фасадами, столешницей из кварцита, бежевым фартуком, фартуком из известняка, техникой из нержавеющей стали, паркетным полом среднего тона, островом, бежевым полом, коричневой столешницей и сводчатым потолком с
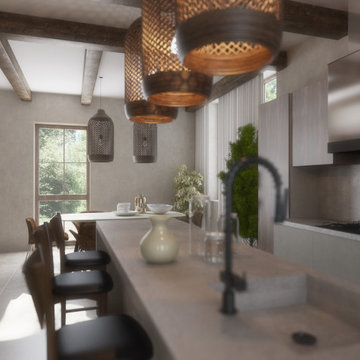
На фото: большая параллельная кухня-гостиная в белых тонах с отделкой деревом в средиземноморском стиле с врезной мойкой, плоскими фасадами, светлыми деревянными фасадами, гранитной столешницей, бежевым фартуком, фартуком из известняка, техникой из нержавеющей стали, полом из керамогранита, островом, бежевым полом, бежевой столешницей, балками на потолке и двухцветным гарнитуром с

Another view of the finished kitchen extension at our project in Maida Vale, London. The island is hand painted in a dark grey finish and contrasts against the rear wall cabinets, painted in a pale French grey. At the rear is a side return extension with a glass roof and wall-to-wall glass sliding doors. Perfect for the dining table and view out into the garden.
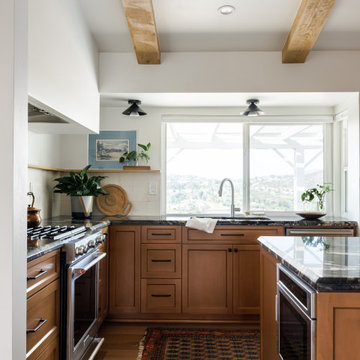
Opening up the kitchen to make a great room transformed this living room! Incorporating light wood floor, light wood cabinets, exposed beams gave us a stunning wood on wood design. Using the existing traditional furniture and adding clean lines turned this living space into a transitional open living space. Adding a large Serena & Lily chandelier and honeycomb island lighting gave this space the perfect impact. The large central island grounds the space and adds plenty of working counter space. Bring on the guests!
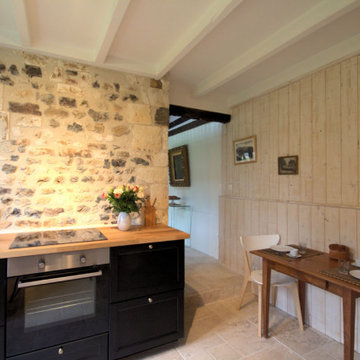
Rénovation complète de cette charmante maison normande pour location. Nous avons repris complètement la maison, et l'avons aménager puis décorée: notamment avec sa passerelle monumentale en acier sur mesure
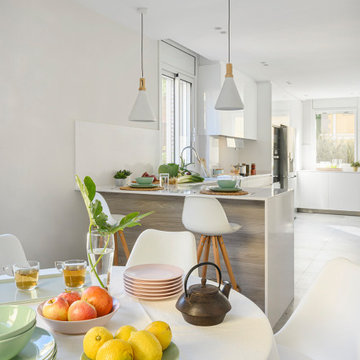
Стильный дизайн: большая отдельная, прямая кухня в средиземноморском стиле с врезной мойкой, плоскими фасадами, белыми фасадами, столешницей из кварцита, белым фартуком, фартуком из известняка, техникой из нержавеющей стали, полом из керамической плитки, полуостровом, серым полом, белой столешницей и многоуровневым потолком - последний тренд
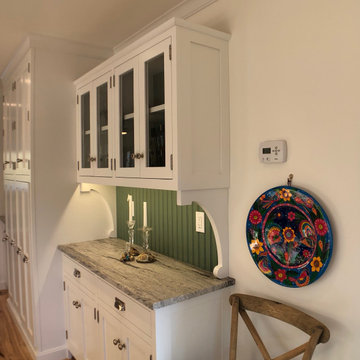
This custom kitchen is complete with extraordinary details.
На фото: большая п-образная кухня в белых тонах с отделкой деревом в стиле неоклассика (современная классика) с обеденным столом, фасадами с утопленной филенкой, белыми фасадами, мраморной столешницей, разноцветной столешницей, двойной мойкой, белым фартуком, фартуком из известняка, техникой из нержавеющей стали, светлым паркетным полом, коричневым полом и сводчатым потолком без острова
На фото: большая п-образная кухня в белых тонах с отделкой деревом в стиле неоклассика (современная классика) с обеденным столом, фасадами с утопленной филенкой, белыми фасадами, мраморной столешницей, разноцветной столешницей, двойной мойкой, белым фартуком, фартуком из известняка, техникой из нержавеющей стали, светлым паркетным полом, коричневым полом и сводчатым потолком без острова
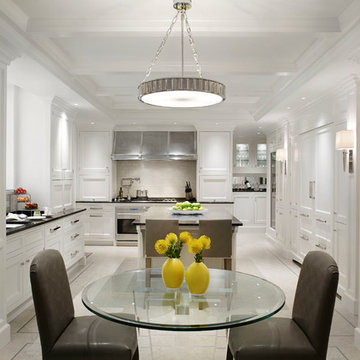
Gorgeous white kitchen with stainless steel appliances and elegantly detailed cabinets. Werner Straube Photography
Идея дизайна: большая кухня в классическом стиле с островом, обеденным столом, бежевым полом, накладной мойкой, фасадами с утопленной филенкой, белыми фасадами, гранитной столешницей, бежевым фартуком, фартуком из известняка, полом из известняка, черной столешницей, кессонным потолком и барной стойкой
Идея дизайна: большая кухня в классическом стиле с островом, обеденным столом, бежевым полом, накладной мойкой, фасадами с утопленной филенкой, белыми фасадами, гранитной столешницей, бежевым фартуком, фартуком из известняка, полом из известняка, черной столешницей, кессонным потолком и барной стойкой
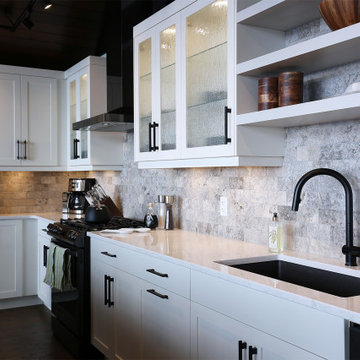
This open concept great room combines the living room, dining room, and kitchen into one space. Large eat-in island and spacious dining area make this space perfect for entertaining.
The silver travertine backsplash provides a beautiful backdrop for this clean kitchen.
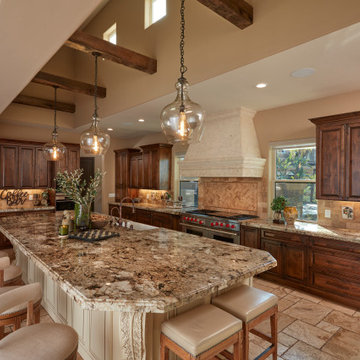
На фото: огромная п-образная кухня-гостиная в средиземноморском стиле с с полувстраиваемой мойкой (с передним бортиком), фасадами с выступающей филенкой, темными деревянными фасадами, гранитной столешницей, бежевым фартуком, фартуком из известняка, техникой из нержавеющей стали, полом из известняка, островом, бежевым полом, бежевой столешницей и балками на потолке
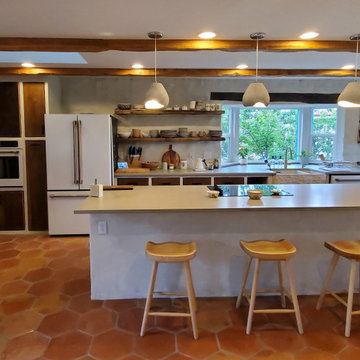
This home originally had a tiny kitchen surrounded by tiny storage closets. After removing all of the walls and creating an expansive, open-concept living space, we layered rustic and modern elements to create an old world, adobe-style living space. Custom cabinets and open shelving provide layered storage over the stone and stucco textured walls.
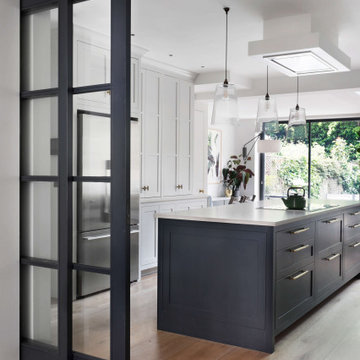
The transformation of our extension project in Maida Vale, West London. The family home was redesigned with a rear extension to create a new kitchen and dining area. Light floods in through the skylight and sliding glass doors by @maxlightltd by which open out onto the garden. The bespoke banquette seating with a soft grey fabric offers plenty of room for the family and provides useful storage.
The kitchen island is hand-painted in a dark grey finish and contrasts against the rear wall cabinets, painted in a pale French grey. The open-plan design is enhanced with the concealing sliding French doors, painted to match the island. We love this kitchen and extension. It ticks all the boxes for a family home.
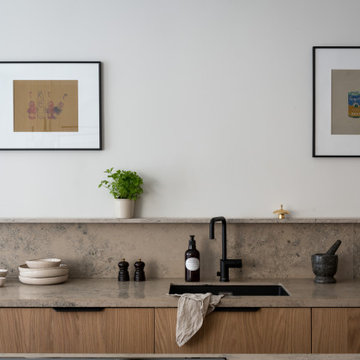
Ny lucka - livfulla FLAT OAK till IKEA stommar.
Vår nya designserie FLAT, som vi tagit fram i samarbete med livsstils influencern Elin Skoglund, är en elegant slät lucka i ek. Luckor och fronter har ett slätt fanér i olika bredder och skapar på så sätt ett levande uttryck.
Luckorna är anpassade till IKEAs köks- och garderobstommar. Varje kök och garderob får med de här luckorna sitt unika utseende. Ett vackert trähantverk
i ek som blir hållbara lösningar med mycket känsla och värme hemma hos dig till ett mycket bra pris.
New front - vibrant FLAT OAK for IKEA bases.
Our new FLAT design series, which we have developed in collaboration with the lifestyle influencer Elin Skoglund, is an elegant smooth front in oak. Doors and fronts have a smooth veneer in different widths, thus creating a vivid expression.
The doors are adapted to IKEA's kitchen and wardrobe bases. Every kitchen and wardrobe with these doors get their unique look. A beautiful wooden craft in oak that becomes sustainable solutions with a lot of feeling and warmth at your home at a very good price.
Кухня с фартуком из известняка и любым потолком – фото дизайна интерьера
2