Кухня с фартуком из известняка и любым потолком – фото дизайна интерьера
Сортировать:
Бюджет
Сортировать:Популярное за сегодня
141 - 160 из 258 фото
1 из 3
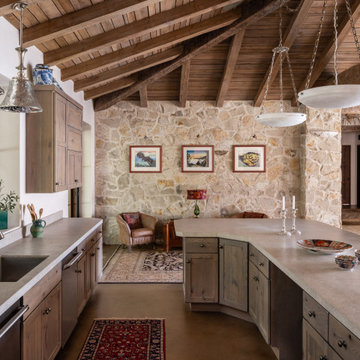
There is an inherent beauty in organic materials. Stone walls, reclaimed wood ceilings, and concrete floors gives this home its signature rustic look.
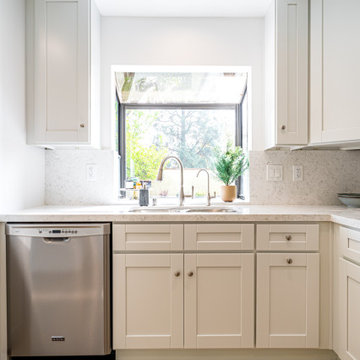
Experience the stunning transformation of a modern new construction home with a complete renovation that exceeds all expectations. Every inch of this home is designed to maximize space and offer a comfortable living experience, starting with the spacious kitchen that features stainless steel fixtures, sleek white cabinetry and light hardwood flooring. The accompanying bathroom mirrors this same style with matching features and a luxurious shower that boasts gorgeous white marble walls and two niches for added convenience.
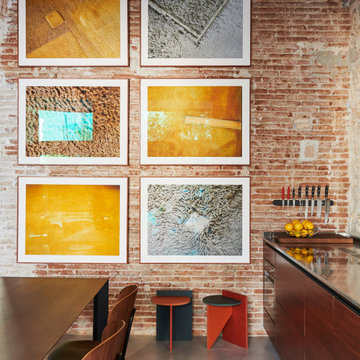
comedor y comedor abierto tipo loft moderno en sitges de diseño contemporaneo, Barcelona comedor y comedor abierto tipo loft moderno en sitges de diseño contemporaneo, Barcelona
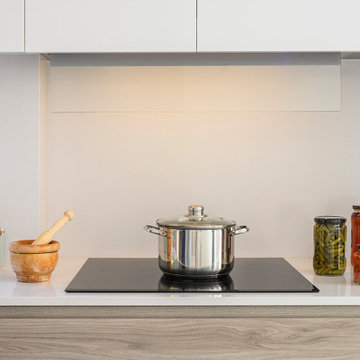
Стильный дизайн: большая отдельная, прямая кухня в средиземноморском стиле с врезной мойкой, плоскими фасадами, белыми фасадами, столешницей из кварцита, белым фартуком, фартуком из известняка, техникой из нержавеющей стали, полом из керамической плитки, полуостровом, серым полом, белой столешницей и многоуровневым потолком - последний тренд
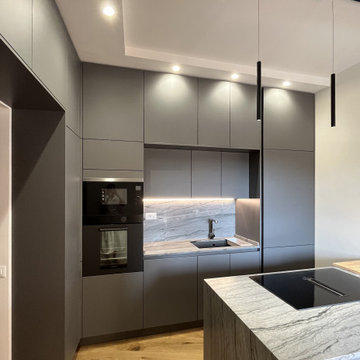
Giovanni e Beatrice hanno tutte le caratteristiche di una giovane coppia,
il desiderio di immergersi nel futuro affondando le proprie certezze nelle radici delle proprie abitudini
Il progetto nasce sulle orme delle azioni quotidiane e disegna lo spazio sulle aspettative dei suoi fruitori conferendo energia e funzionalità.
Il colore ha tenuto le redini di questo vortice emotivo.
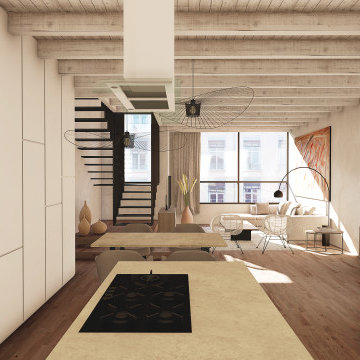
PROYECTO DE REFORMA Y AMPLIACIÓN DE NUEVA PLANTA ÁTICO EN EDIFICIO RESIDENCIAL Y PISCINAS
На фото: большая п-образная кухня-гостиная в современном стиле с двойной мойкой, плоскими фасадами, белыми фасадами, столешницей из известняка, бежевым фартуком, фартуком из известняка, паркетным полом среднего тона, островом, коричневым полом, бежевой столешницей и балками на потолке
На фото: большая п-образная кухня-гостиная в современном стиле с двойной мойкой, плоскими фасадами, белыми фасадами, столешницей из известняка, бежевым фартуком, фартуком из известняка, паркетным полом среднего тона, островом, коричневым полом, бежевой столешницей и балками на потолке
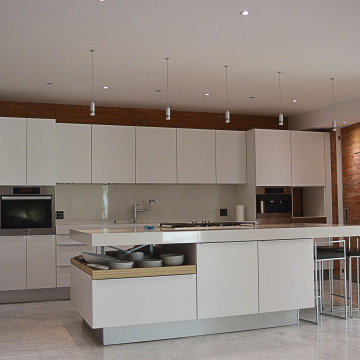
На фото: большая п-образная, серо-белая кухня-гостиная в стиле модернизм с одинарной мойкой, плоскими фасадами, белыми фасадами, столешницей из известняка, белым фартуком, фартуком из известняка, техникой из нержавеющей стали, бетонным полом, островом, белым полом, белой столешницей, многоуровневым потолком и акцентной стеной с
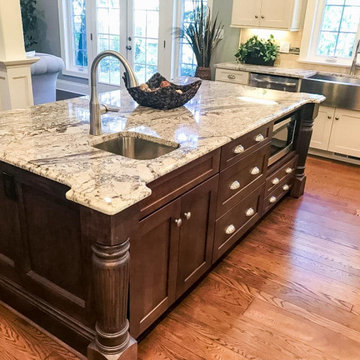
Extensive remodel to this beautiful 1930’s Tudor that included an addition that housed a custom kitchen with box beam ceilings, a family room and an upgraded master suite with marble bath.
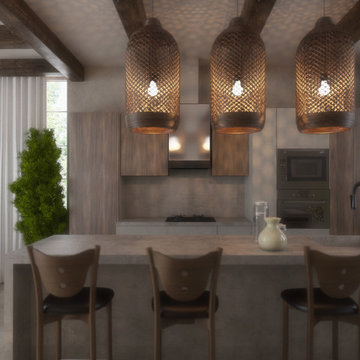
Стильный дизайн: большая параллельная кухня-гостиная в белых тонах с отделкой деревом: освещение в средиземноморском стиле с врезной мойкой, плоскими фасадами, светлыми деревянными фасадами, гранитной столешницей, бежевым фартуком, фартуком из известняка, техникой из нержавеющей стали, полом из керамогранита, островом, бежевым полом, бежевой столешницей и балками на потолке - последний тренд
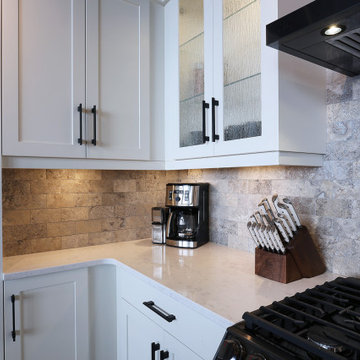
This open concept great room combines the living room, dining room, and kitchen into one space. Large eat-in island and spacious dining area make this space perfect for entertaining.
The silver travertine backsplash provides a beautiful backdrop for this clean kitchen.
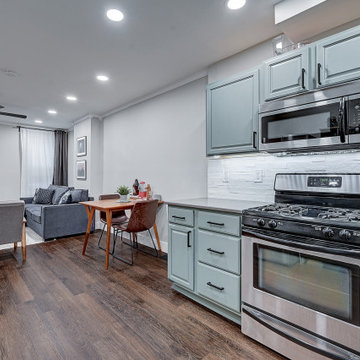
Rich deep brown tones of walnut and chocolate, finished with a subtle wire brush. A classic color range that is comfortable in both traditional and modern designs. With the Modin Collection, we have raised the bar on luxury vinyl plank. The result is a new standard in resilient flooring. Modin offers true embossed in register texture, a low sheen level, a rigid SPC core, an industry-leading wear layer, and so much more.
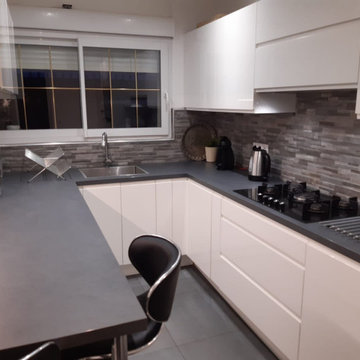
Notre client souhaitait transformer cette pièce de 7 mètres carrés en une cuisine fonctionnelle, avec un grand plan de travail, suffisamment de rangements et un design alliant élégance et sobriété.
Nous avons donc opté pour la brillance d'un blanc pur avec des poignées intégrées, et l'effet pierre du plan travail et la de la crédence.

The unsual setting of the property on a hill in Kingston, along with tricky planning considerations, meant that we had to achieve a space split into different floor levels and with an irregular shape. This allowed us to create diverse spaces inside and out maximizing the natural light ingress on the east and south whilst optimizing the connection between internal and external areas. Vaulted ceilings, crisp finishes, minimalistic lines, modern windows and doors, and a sharp composite cladding resulted in an elegant, airy, and well-lighted dream home.
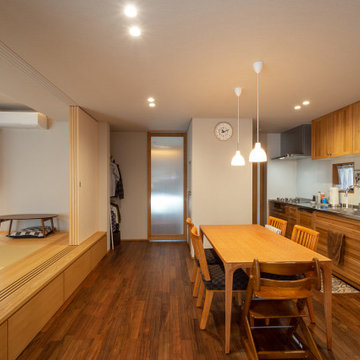
高師本郷の家 ダイニングキッチンとタタミスペースです。
Идея дизайна: прямая кухня-гостиная среднего размера в стиле модернизм с темным паркетным полом, потолком с обоями, монолитной мойкой, фасадами с утопленной филенкой, фасадами цвета дерева среднего тона, столешницей из нержавеющей стали, белым фартуком, фартуком из известняка и техникой из нержавеющей стали
Идея дизайна: прямая кухня-гостиная среднего размера в стиле модернизм с темным паркетным полом, потолком с обоями, монолитной мойкой, фасадами с утопленной филенкой, фасадами цвета дерева среднего тона, столешницей из нержавеющей стали, белым фартуком, фартуком из известняка и техникой из нержавеющей стали
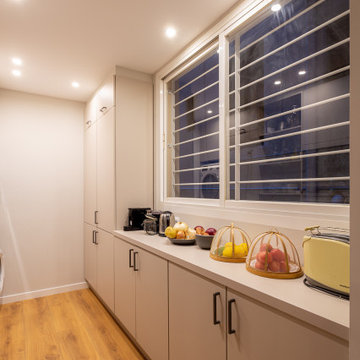
Reforma de cocina a cargo de la empresa Meine Kuchen en Barcelona.
Fotografías: Julen Esnal
На фото: большая п-образная кухня-гостиная в современном стиле с одинарной мойкой, фасадами цвета дерева среднего тона, столешницей из известняка, бежевым фартуком, фартуком из известняка, техникой из нержавеющей стали, паркетным полом среднего тона, полуостровом, коричневым полом, бежевой столешницей и многоуровневым потолком
На фото: большая п-образная кухня-гостиная в современном стиле с одинарной мойкой, фасадами цвета дерева среднего тона, столешницей из известняка, бежевым фартуком, фартуком из известняка, техникой из нержавеющей стали, паркетным полом среднего тона, полуостровом, коричневым полом, бежевой столешницей и многоуровневым потолком
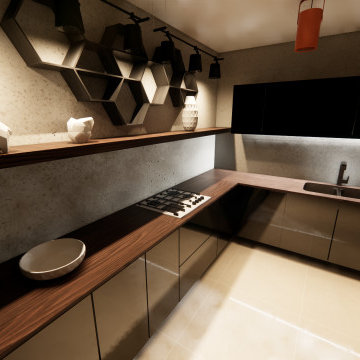
.
Стильный дизайн: угловая кухня-гостиная среднего размера в современном стиле с врезной мойкой, плоскими фасадами, черными фасадами, деревянной столешницей, серым фартуком, фартуком из известняка, техникой из нержавеющей стали, полом из керамогранита, бежевым полом, коричневой столешницей и сводчатым потолком без острова - последний тренд
Стильный дизайн: угловая кухня-гостиная среднего размера в современном стиле с врезной мойкой, плоскими фасадами, черными фасадами, деревянной столешницей, серым фартуком, фартуком из известняка, техникой из нержавеющей стали, полом из керамогранита, бежевым полом, коричневой столешницей и сводчатым потолком без острова - последний тренд
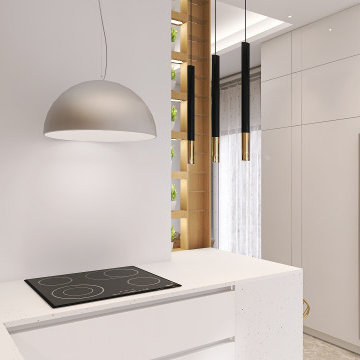
Стильный дизайн: п-образная кухня-гостиная среднего размера в современном стиле с монолитной мойкой, плоскими фасадами, белыми фасадами, столешницей из известняка, белым фартуком, фартуком из известняка, техникой из нержавеющей стали, мраморным полом, полуостровом, серым полом, белой столешницей и многоуровневым потолком - последний тренд
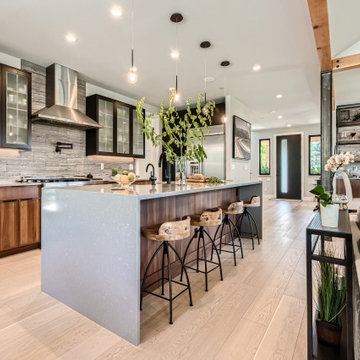
На фото: большая кухня-гостиная с с полувстраиваемой мойкой (с передним бортиком), стеклянными фасадами, фасадами цвета дерева среднего тона, столешницей из кварцевого агломерата, синим фартуком, фартуком из известняка, техникой из нержавеющей стали, светлым паркетным полом, островом, бежевым полом, серой столешницей и балками на потолке
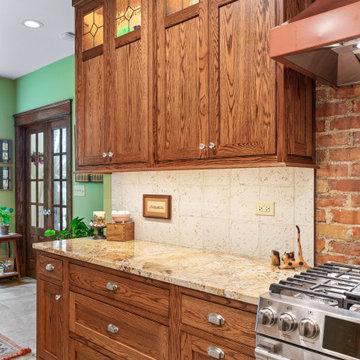
Пример оригинального дизайна: угловая кухня в викторианском стиле с обеденным столом, врезной мойкой, фасадами в стиле шейкер, фасадами цвета дерева среднего тона, мраморной столешницей, коричневым фартуком, фартуком из известняка, техникой из нержавеющей стали, полом из известняка, коричневым полом, коричневой столешницей и кессонным потолком без острова
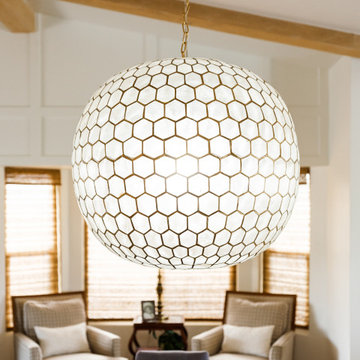
Opening up the kitchen to make a great room transformed this living room! Incorporating light wood floor, light wood cabinets, exposed beams gave us a stunning wood on wood design. Using the existing traditional furniture and adding clean lines turned this living space into a transitional open living space. Adding a large Serena & Lily chandelier and honeycomb island lighting gave this space the perfect impact. The large central island grounds the space and adds plenty of working counter space. Bring on the guests!
Кухня с фартуком из известняка и любым потолком – фото дизайна интерьера
8