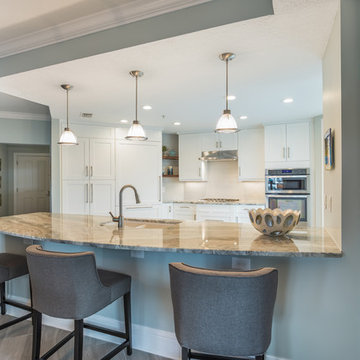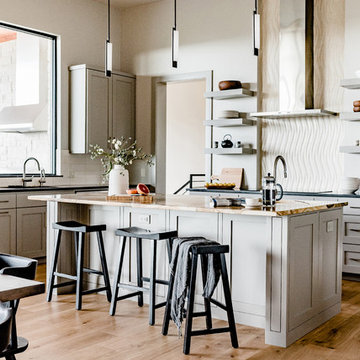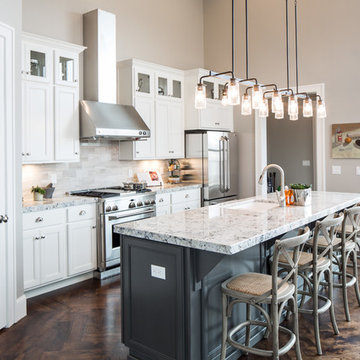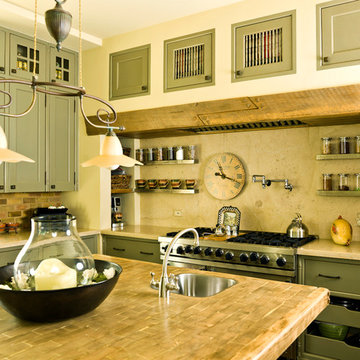Кухня с фартуком из известняка – фото дизайна интерьера
Сортировать:
Бюджет
Сортировать:Популярное за сегодня
1 - 20 из 3 121 фото
1 из 2

Кухня без навесных ящиков, с островом и пеналами под технику.
Обеденный стол раздвижной.
Фартук выполнен из натуральных плит терраццо.

Interior design: SLC Interiors
Photographer: Shelly Harrison
Стильный дизайн: светлая кухня в классическом стиле с обеденным столом, фасадами с выступающей филенкой, белыми фасадами, фартуком из известняка, коричневой столешницей и эркером - последний тренд
Стильный дизайн: светлая кухня в классическом стиле с обеденным столом, фасадами с выступающей филенкой, белыми фасадами, фартуком из известняка, коричневой столешницей и эркером - последний тренд

Küche im Dachgeschoss mit angrenzender Dachterasse.
На фото: прямая кухня среднего размера в скандинавском стиле с обеденным столом, врезной мойкой, плоскими фасадами, белыми фасадами, столешницей из ламината, белым фартуком, фартуком из известняка, техникой из нержавеющей стали, темным паркетным полом, островом, черной столешницей и бежевым полом
На фото: прямая кухня среднего размера в скандинавском стиле с обеденным столом, врезной мойкой, плоскими фасадами, белыми фасадами, столешницей из ламината, белым фартуком, фартуком из известняка, техникой из нержавеющей стали, темным паркетным полом, островом, черной столешницей и бежевым полом

Photo by Roehner + Ryan
Идея дизайна: параллельная кухня-гостиная в стиле кантри с врезной мойкой, плоскими фасадами, светлыми деревянными фасадами, столешницей из кварцевого агломерата, белым фартуком, фартуком из известняка, техникой под мебельный фасад, бетонным полом, островом, серым полом, белой столешницей и сводчатым потолком
Идея дизайна: параллельная кухня-гостиная в стиле кантри с врезной мойкой, плоскими фасадами, светлыми деревянными фасадами, столешницей из кварцевого агломерата, белым фартуком, фартуком из известняка, техникой под мебельный фасад, бетонным полом, островом, серым полом, белой столешницей и сводчатым потолком

This unassuming Kitchen design offers a simply elegance to the Great Room.
Свежая идея для дизайна: большая кухня в стиле кантри с обеденным столом, белыми фасадами, серым фартуком, островом, столешницей из известняка, фартуком из известняка, техникой под мебельный фасад, паркетным полом среднего тона, коричневым полом и серой столешницей - отличное фото интерьера
Свежая идея для дизайна: большая кухня в стиле кантри с обеденным столом, белыми фасадами, серым фартуком, островом, столешницей из известняка, фартуком из известняка, техникой под мебельный фасад, паркетным полом среднего тона, коричневым полом и серой столешницей - отличное фото интерьера

European charm meets a fully modern and super functional kitchen. This beautiful light and airy setting is perfect for cooking and entertaining. Wood beams and dark floors compliment the oversized island with farmhouse sink. Custom cabinetry is designed specifically with the cook in mind, featuring great storage and amazing extras.
James Kruger, Landmark Photography & Design, LLP.
Learn more about our showroom and kitchen and bath design: http://www.mingleteam.com

This project was a gut renovation of a loft on Park Ave. South in Manhattan – it’s the personal residence of Andrew Petronio, partner at KA Design Group. Bilotta Senior Designer, Jeff Eakley, has worked with KA Design for 20 years. When it was time for Andrew to do his own kitchen, working with Jeff was a natural choice to bring it to life. Andrew wanted a modern, industrial, European-inspired aesthetic throughout his NYC loft. The allotted kitchen space wasn’t very big; it had to be designed in such a way that it was compact, yet functional, to allow for both plenty of storage and dining. Having an island look out over the living room would be too heavy in the space; instead they opted for a bar height table and added a second tier of cabinets for extra storage above the walls, accessible from the black-lacquer rolling library ladder. The dark finishes were selected to separate the kitchen from the rest of the vibrant, art-filled living area – a mix of dark textured wood and a contrasting smooth metal, all custom-made in Bilotta Collection Cabinetry. The base cabinets and refrigerator section are a horizontal-grained rift cut white oak with an Ebony stain and a wire-brushed finish. The wall cabinets are the focal point – stainless steel with a dark patina that brings out black and gold hues, picked up again in the blackened, brushed gold decorative hardware from H. Theophile. The countertops by Eastern Stone are a smooth Black Absolute; the backsplash is a black textured limestone from Artistic Tile that mimics the finish of the base cabinets. The far corner is all mirrored, elongating the room. They opted for the all black Bertazzoni range and wood appliance panels for a clean, uninterrupted run of cabinets.
Designer: Jeff Eakley with Andrew Petronio partner at KA Design Group. Photographer: Stefan Radtke

Источник вдохновения для домашнего уюта: угловая кухня среднего размера в современном стиле с врезной мойкой, плоскими фасадами, столешницей из кварцита, белым фартуком, фартуком из известняка, техникой из нержавеющей стали, полом из керамической плитки, полуостровом, серым полом, белой столешницей, многоуровневым потолком, обеденным столом и светлыми деревянными фасадами

Стильный дизайн: угловая кухня среднего размера в современном стиле с обеденным столом, плоскими фасадами, белыми фасадами, серым фартуком, фартуком из известняка, техникой из нержавеющей стали, полом из керамической плитки, островом, серым полом и белой столешницей - последний тренд

A galley kitchen was reconfigured and opened up to the living room to create a charming, bright u-shaped kitchen.
Пример оригинального дизайна: маленькая п-образная кухня в классическом стиле с врезной мойкой, фасадами в стиле шейкер, бежевыми фасадами, столешницей из талькохлорита, бежевым фартуком, фартуком из известняка, техникой под мебельный фасад, полом из известняка и черной столешницей для на участке и в саду
Пример оригинального дизайна: маленькая п-образная кухня в классическом стиле с врезной мойкой, фасадами в стиле шейкер, бежевыми фасадами, столешницей из талькохлорита, бежевым фартуком, фартуком из известняка, техникой под мебельный фасад, полом из известняка и черной столешницей для на участке и в саду

Jordi Miralles fotografia
Стильный дизайн: большая параллельная кухня в стиле модернизм с обеденным столом, одинарной мойкой, плоскими фасадами, черными фасадами, столешницей из известняка, черным фартуком, фартуком из известняка, техникой из нержавеющей стали, островом, черной столешницей, светлым паркетным полом и бежевым полом - последний тренд
Стильный дизайн: большая параллельная кухня в стиле модернизм с обеденным столом, одинарной мойкой, плоскими фасадами, черными фасадами, столешницей из известняка, черным фартуком, фартуком из известняка, техникой из нержавеющей стали, островом, черной столешницей, светлым паркетным полом и бежевым полом - последний тренд

Стильный дизайн: параллельная кухня-гостиная среднего размера в стиле модернизм с врезной мойкой, плоскими фасадами, серыми фасадами, гранитной столешницей, черным фартуком, фартуком из известняка, техникой под мебельный фасад, полом из терракотовой плитки, бежевым полом и черной столешницей без острова - последний тренд

На фото: большая п-образная кухня в современном стиле с обеденным столом, накладной мойкой, фасадами в стиле шейкер, зелеными фасадами, гранитной столешницей, белым фартуком, фартуком из известняка, техникой из нержавеющей стали, полом из сланца, островом и бежевым полом с

Blanco sink. Hood Zephr. Executive Cabinets. Blanco Sink.
На фото: кухня в морском стиле с врезной мойкой, фасадами в стиле шейкер, белыми фасадами, гранитной столешницей, белым фартуком, фартуком из известняка, техникой из нержавеющей стали, полом из керамической плитки, островом, серым полом и коричневой столешницей
На фото: кухня в морском стиле с врезной мойкой, фасадами в стиле шейкер, белыми фасадами, гранитной столешницей, белым фартуком, фартуком из известняка, техникой из нержавеющей стали, полом из керамической плитки, островом, серым полом и коричневой столешницей

An Indoor Lady
Стильный дизайн: кухня в современном стиле с фасадами в стиле шейкер, гранитной столешницей, бежевым фартуком, фартуком из известняка, светлым паркетным полом и островом - последний тренд
Стильный дизайн: кухня в современном стиле с фасадами в стиле шейкер, гранитной столешницей, бежевым фартуком, фартуком из известняка, светлым паркетным полом и островом - последний тренд

Свежая идея для дизайна: параллельная кухня в классическом стиле с врезной мойкой, фасадами с утопленной филенкой, белыми фасадами, серым фартуком, темным паркетным полом, островом и фартуком из известняка - отличное фото интерьера

The kitchen is a mix of exquisite detail and simple design solutions. Cabinetry is installed with a 1" shadow line to create the illusion that it is floating beneath the counters. Fully integrated appliance panels add to the minimalist feel of the space and allow the range to be the focal center of the space.
Dave Adams Photography

Charter Homes & Neighborhoods, Walden Mechanicsburg PA
Источник вдохновения для домашнего уюта: угловая кухня-гостиная в классическом стиле с фасадами в стиле шейкер, бежевыми фасадами, бежевым фартуком и фартуком из известняка
Источник вдохновения для домашнего уюта: угловая кухня-гостиная в классическом стиле с фасадами в стиле шейкер, бежевыми фасадами, бежевым фартуком и фартуком из известняка

This kitchen is reflective of the period style of our clients' home and accentuates their entertaining lifestyle. White, beaded inset, shaker style cabinetry provides the space with traditional elements. The central island houses a fireclay, apron front sink, and satin nickel faucet, soap pump, and vacuum disposal switch. The island is constructed of Pennsylvania cherry and features integral wainscot paneling and hand-turned legs. The narrow space that was originally the butler's pantry is now a spacious bar area that features white, shaker style cabinetry with antique restoration glass inserts and blue painted interiors, a Rohl faucet, and a Linkasink copper sink. The range area is a major feature of the kitchen due to its mantle style hood, handcrafted tile backsplash set in a herringbone pattern, and decorative tile feature over the cooking surface. The honed Belgium bluestone countertops contrast against the lighter elements in the kitchen, and the reclaimed, white and red oak flooring provides warmth to the space. Commercial grade appliances were installed, including a Wolf Professional Series range, a Meile steam oven, and a Meile refrigerator with fully integrated, wood panels. A cottage style window located next to the range allows access to the exterior herb garden, and the removal of a laundry and storage closet created space for a casual dining area.

Свежая идея для дизайна: кухня в классическом стиле с деревянной столешницей, фасадами с утопленной филенкой, зелеными фасадами, техникой из нержавеющей стали, бежевым фартуком и фартуком из известняка - отличное фото интерьера
Кухня с фартуком из известняка – фото дизайна интерьера
1