Кухня с фартуком из дерева и темным паркетным полом – фото дизайна интерьера
Сортировать:
Бюджет
Сортировать:Популярное за сегодня
81 - 100 из 985 фото
1 из 3
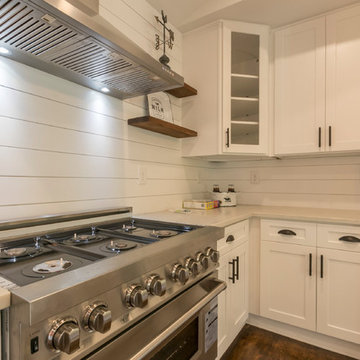
Источник вдохновения для домашнего уюта: угловая кухня-гостиная среднего размера в стиле кантри с с полувстраиваемой мойкой (с передним бортиком), фасадами в стиле шейкер, белыми фасадами, столешницей из кварцита, белым фартуком, фартуком из дерева, техникой из нержавеющей стали, темным паркетным полом, островом, коричневым полом и белой столешницей
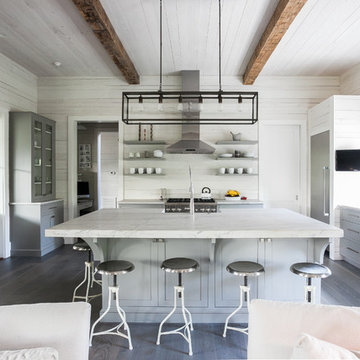
CHD Magazine
Источник вдохновения для домашнего уюта: серо-белая кухня-гостиная в стиле неоклассика (современная классика) с открытыми фасадами, серыми фасадами, техникой из нержавеющей стали, темным паркетным полом, островом, мраморной столешницей, белым фартуком, фартуком из дерева и окном
Источник вдохновения для домашнего уюта: серо-белая кухня-гостиная в стиле неоклассика (современная классика) с открытыми фасадами, серыми фасадами, техникой из нержавеющей стали, темным паркетным полом, островом, мраморной столешницей, белым фартуком, фартуком из дерева и окном
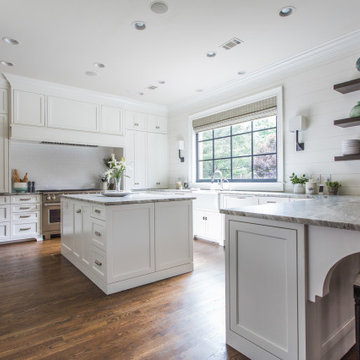
Farmhouse white kitchen
Пример оригинального дизайна: большая кухня в стиле кантри с обеденным столом, фасадами в стиле шейкер, белыми фасадами, белым фартуком, фартуком из дерева, техникой под мебельный фасад, темным паркетным полом, островом и с полувстраиваемой мойкой (с передним бортиком)
Пример оригинального дизайна: большая кухня в стиле кантри с обеденным столом, фасадами в стиле шейкер, белыми фасадами, белым фартуком, фартуком из дерева, техникой под мебельный фасад, темным паркетным полом, островом и с полувстраиваемой мойкой (с передним бортиком)
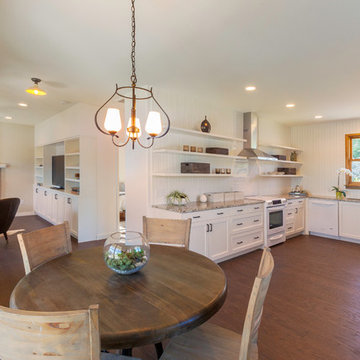
The Goldenwood Guest House is the first phase of a larger estate multi-phase project with the clients are moving into the renovated guest house as we start construction on the main house renovation and addition soon. This is a whole-house renovation to an existing 750sf guest cottage settled near the existing main residence. The property is located West of Austin in Driftwood, TX and the cottage strives to capture a sense of refined roughness. The layout maximizes efficiency in the small space with built-in cabinet storage and shelving in the living room and kitchen. Each space is softly day lit and the open floor plan of the Living, Dining, and Kitchen allows the spaces to feel expansive without sacrificing privacy to the bedroom and restroom. Photo by Ryan Farnau.
See our video walk-through: http://youtu.be/lx9wTAm7J-8
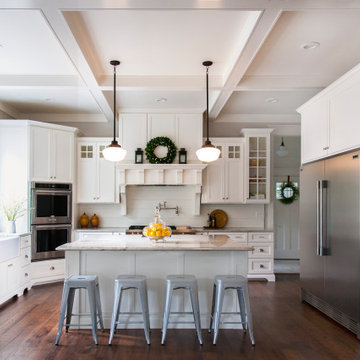
This was a new construction kitchen. The family wanted white cabinets with a bit of a farmhouse feel.
Стильный дизайн: большая п-образная, отдельная кухня в стиле кантри с с полувстраиваемой мойкой (с передним бортиком), фасадами в стиле шейкер, белыми фасадами, столешницей из кварцита, белым фартуком, фартуком из дерева, техникой из нержавеющей стали, островом, коричневым полом, серой столешницей и темным паркетным полом - последний тренд
Стильный дизайн: большая п-образная, отдельная кухня в стиле кантри с с полувстраиваемой мойкой (с передним бортиком), фасадами в стиле шейкер, белыми фасадами, столешницей из кварцита, белым фартуком, фартуком из дерева, техникой из нержавеющей стали, островом, коричневым полом, серой столешницей и темным паркетным полом - последний тренд
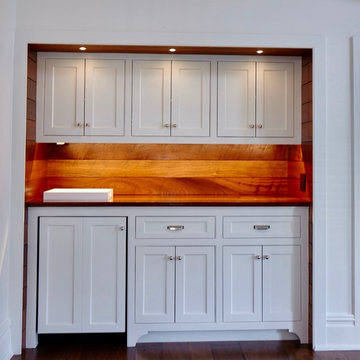
Идея дизайна: маленькая прямая кухня в классическом стиле с кладовкой, одинарной мойкой, фасадами с декоративным кантом, белыми фасадами, деревянной столешницей, коричневым фартуком, фартуком из дерева, белой техникой, темным паркетным полом, островом, коричневым полом и коричневой столешницей для на участке и в саду
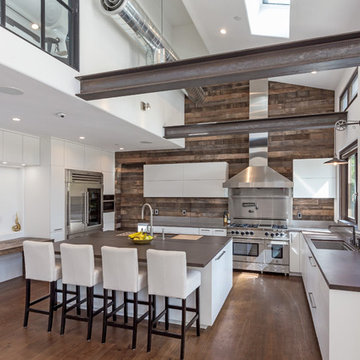
Our latest new residential project in Los Altos, where exposed metal and wooden beams play a dramatic warm contrast with the rest of the white interior and open floor elements of this luxury rustic home.
Architect: M Designs Architects - Malika Junaid
Contractor: MB Construction - Ben Macias
Interior Design: M Designs Architects - Malika Junaid

Источник вдохновения для домашнего уюта: угловая кухня в классическом стиле с фасадами с утопленной филенкой, столешницей из кварцита, синим фартуком, фартуком из дерева, белой столешницей, кладовкой, темным паркетным полом, коричневым полом и серыми фасадами
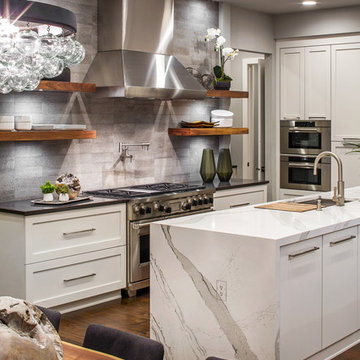
Пример оригинального дизайна: отдельная, угловая кухня среднего размера в стиле неоклассика (современная классика) с врезной мойкой, фасадами в стиле шейкер, белыми фасадами, гранитной столешницей, бежевым фартуком, фартуком из дерева, техникой из нержавеющей стали, темным паркетным полом, двумя и более островами и коричневым полом
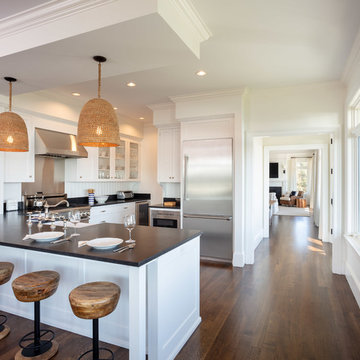
Architect: Andreozzi Architecture /
Photographer: Robert Brewster Photography
Свежая идея для дизайна: большая угловая кухня в морском стиле с с полувстраиваемой мойкой (с передним бортиком), фасадами с утопленной филенкой, белыми фасадами, гранитной столешницей, белым фартуком, фартуком из дерева, техникой из нержавеющей стали, темным паркетным полом, полуостровом, коричневым полом и черной столешницей - отличное фото интерьера
Свежая идея для дизайна: большая угловая кухня в морском стиле с с полувстраиваемой мойкой (с передним бортиком), фасадами с утопленной филенкой, белыми фасадами, гранитной столешницей, белым фартуком, фартуком из дерева, техникой из нержавеющей стали, темным паркетным полом, полуостровом, коричневым полом и черной столешницей - отличное фото интерьера
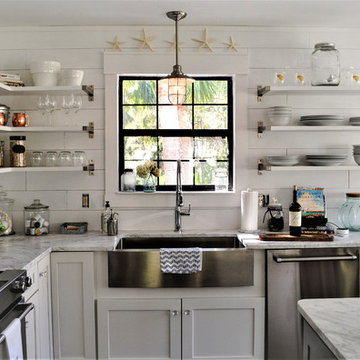
We transformed an outdated, lack luster beach house on Fripp Island into a coastal retreat complete with southern charm and bright personality. The main living space was opened up to allow for a charming kitchen with open shelving, white painted ship lap, a large inviting island and sleek stainless steel appliances. Nautical details are woven throughout adding to the charisma and simplistic beauty of this coastal home. New dark hardwood floors contrast with the soft white walls and cabinetry, while also coordinating with the dark window sashes and mullions. The new open plan allows an abundance of natural light to wash through the interior space with ease. Tropical vegetation form beautiful views and welcome visitors like an old friend to the grand front stairway. The play between dark and light continues on the exterior with crisp contrast balanced by soft hues and warm stains. What was once nothing more than a shelter, is now a retreat worthy of the paradise that envelops it.

photo by Susan Teare
Пример оригинального дизайна: угловая кухня-гостиная среднего размера в классическом стиле с зелеными фасадами, с полувстраиваемой мойкой (с передним бортиком), фасадами в стиле шейкер, столешницей из кварцевого агломерата, белым фартуком, фартуком из дерева, техникой из нержавеющей стали, темным паркетным полом и коричневым полом без острова
Пример оригинального дизайна: угловая кухня-гостиная среднего размера в классическом стиле с зелеными фасадами, с полувстраиваемой мойкой (с передним бортиком), фасадами в стиле шейкер, столешницей из кварцевого агломерата, белым фартуком, фартуком из дерева, техникой из нержавеющей стали, темным паркетным полом и коричневым полом без острова
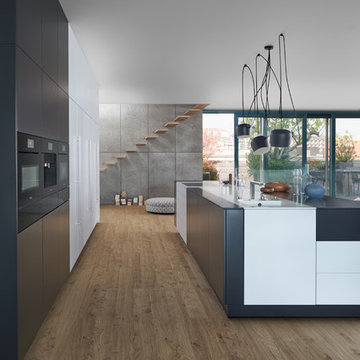
Offene Küche in Schwarz-Weiß mit Kochinsel
Пример оригинального дизайна: огромная параллельная кухня в современном стиле с обеденным столом, монолитной мойкой, плоскими фасадами, черными фасадами, белым фартуком, фартуком из дерева, черной техникой, темным паркетным полом, островом и коричневым полом
Пример оригинального дизайна: огромная параллельная кухня в современном стиле с обеденным столом, монолитной мойкой, плоскими фасадами, черными фасадами, белым фартуком, фартуком из дерева, черной техникой, темным паркетным полом, островом и коричневым полом
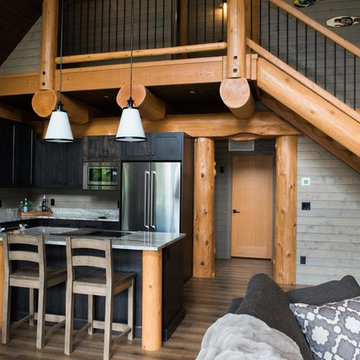
Gorgeous custom rental cabins built for the Sandpiper Resort in Harrison Mills, BC. Some key features include timber frame, quality Woodtone siding, and interior design finishes to create a luxury cabin experience. Photo by Brooklyn D Photography
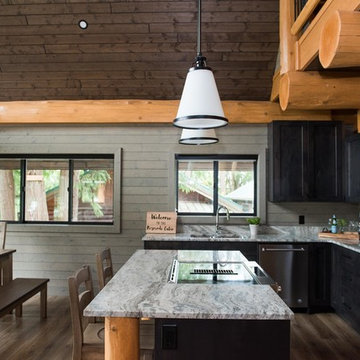
Gorgeous custom rental cabins built for the Sandpiper Resort in Harrison Mills, BC. Some key features include timber frame, quality Woodtone siding, and interior design finishes to create a luxury cabin experience. Photo by Brooklyn D Photography
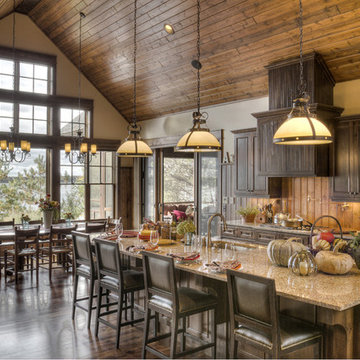
Свежая идея для дизайна: большая параллельная кухня в стиле рустика с обеденным столом, врезной мойкой, фасадами с выступающей филенкой, коричневыми фасадами, гранитной столешницей, коричневым фартуком, фартуком из дерева, техникой из нержавеющей стали, темным паркетным полом, островом и коричневым полом - отличное фото интерьера
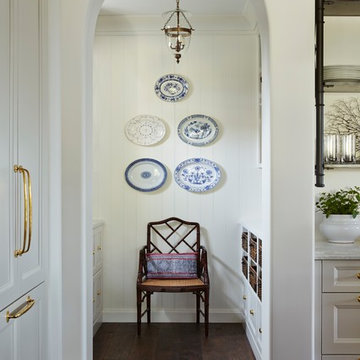
Butler's pantry in a Naples FL home featuring chinese blue and white plates hanging on the wall and beadboard walls and an integrated paneled fridge in the foreground. Project featured in House Beautiful & Florida Design.
Interior Design & Styling by Summer Thornton.
Images by Brantley Photography.
Brantley Photography
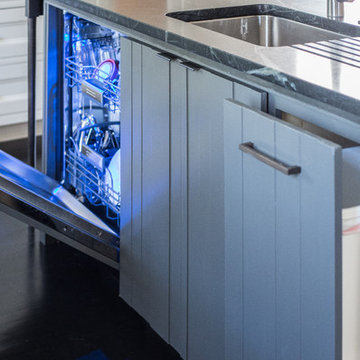
The Cherry Road project is a humble yet striking example of how small changes can have a big impact. A meaningful project as the final room to be renovated in this house, thus our completion aligned with the family’s move-in. The kitchen posed a number of problems the design worked to remedy. Such as an existing window oriented the room towards a neighboring driveway. The initial design move sought to reorganize the space internally, focusing the view from the sink back through the house to the pool and courtyard beyond. This simple repositioning allowed the range to center on the opposite wall, flanked by two windows that reduce direct views to the driveway while increasing the natural light of the space.
The island has a custom steel base with hammered legs, with a natural wax finish on it. The top is soapstone and incorporates an integral drain board in the kitchen sink. We did custom bar stools with steel bases and upholstered seats.
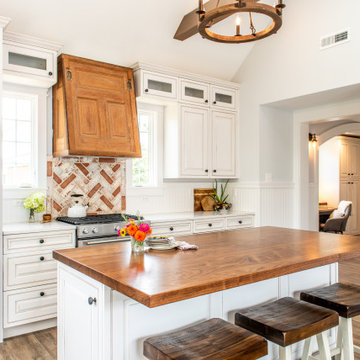
Countertop Wood: Walnut with Sapwood
Category: Kitchen Island Counter
Construction Style: Flat Grain
Countertop Thickness: 1-3/4" thick
Size: 42" x 75"
Countertop Edge Profile: 1/8" Roundover on top edges, bottom edges and vertical corners
Wood Countertop Finish: Durata® Waterproof Permanent Finish in Satin sheen
Wood Stain: Black Glaze (#04715)
Designer: Cindy Succa, designer, at Mark IV Kitchen & Bath Gallery
Job: 25381
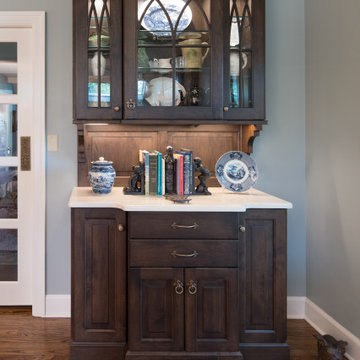
На фото: большая отдельная, п-образная кухня в классическом стиле с с полувстраиваемой мойкой (с передним бортиком), фасадами с выступающей филенкой, белыми фасадами, столешницей из кварцевого агломерата, белым фартуком, фартуком из дерева, техникой под мебельный фасад, темным паркетным полом, островом и белой столешницей
Кухня с фартуком из дерева и темным паркетным полом – фото дизайна интерьера
5