Кухня с фартуком из дерева и темным паркетным полом – фото дизайна интерьера
Сортировать:
Бюджет
Сортировать:Популярное за сегодня
141 - 160 из 985 фото
1 из 3
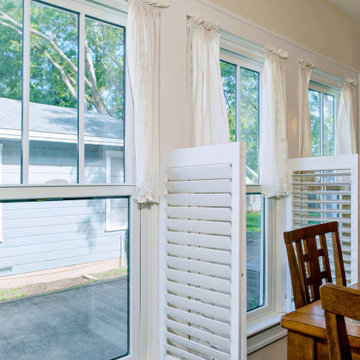
Andersen® 100 Series windows and patio doors are made with our revolutionary Fibrex® composite material, which allows Andersen to offer an uncommon value others can't. It's environmentally responsible and energy-efficient, and it comes in durable colors that are darker and richer than most vinyl windows.
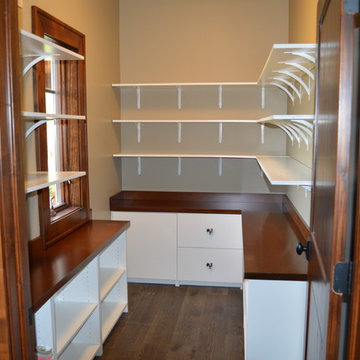
This pantry has much shelf space along with cupboard space for many food storing needs.
Свежая идея для дизайна: п-образная кухня среднего размера в стиле кантри с кладовкой, плоскими фасадами, белыми фасадами, деревянной столешницей, коричневым фартуком, фартуком из дерева и темным паркетным полом без острова - отличное фото интерьера
Свежая идея для дизайна: п-образная кухня среднего размера в стиле кантри с кладовкой, плоскими фасадами, белыми фасадами, деревянной столешницей, коричневым фартуком, фартуком из дерева и темным паркетным полом без острова - отличное фото интерьера
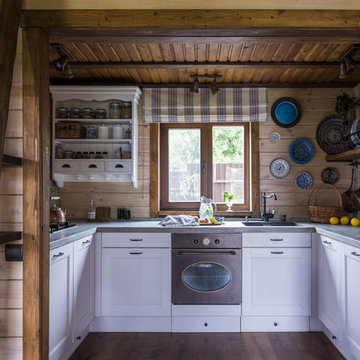
Дина Александрова
Свежая идея для дизайна: п-образная кухня-гостиная среднего размера в стиле рустика с врезной мойкой, фасадами с декоративным кантом, белыми фасадами, столешницей из бетона, бежевым фартуком, фартуком из дерева, цветной техникой, темным паркетным полом, коричневым полом и серой столешницей без острова - отличное фото интерьера
Свежая идея для дизайна: п-образная кухня-гостиная среднего размера в стиле рустика с врезной мойкой, фасадами с декоративным кантом, белыми фасадами, столешницей из бетона, бежевым фартуком, фартуком из дерева, цветной техникой, темным паркетным полом, коричневым полом и серой столешницей без острова - отличное фото интерьера
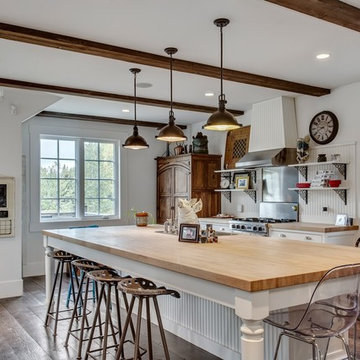
Zoon Media
Источник вдохновения для домашнего уюта: большая кухня в стиле кантри с фасадами в стиле шейкер, белыми фасадами, деревянной столешницей, белым фартуком, фартуком из дерева, техникой из нержавеющей стали, темным паркетным полом, островом, коричневым полом и окном
Источник вдохновения для домашнего уюта: большая кухня в стиле кантри с фасадами в стиле шейкер, белыми фасадами, деревянной столешницей, белым фартуком, фартуком из дерева, техникой из нержавеющей стали, темным паркетным полом, островом, коричневым полом и окном
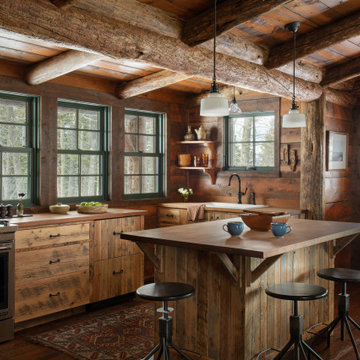
Свежая идея для дизайна: маленькая п-образная кухня-гостиная в стиле рустика с накладной мойкой, плоскими фасадами, деревянной столешницей, коричневым фартуком, фартуком из дерева, техникой из нержавеющей стали, темным паркетным полом, островом, коричневым полом и сводчатым потолком для на участке и в саду - отличное фото интерьера
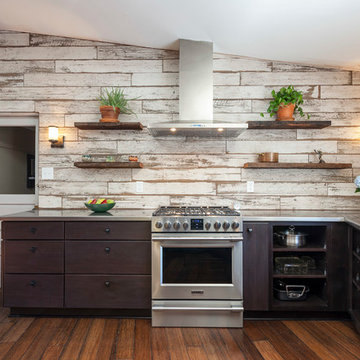
Свежая идея для дизайна: п-образная кухня среднего размера в стиле лофт с обеденным столом, монолитной мойкой, плоскими фасадами, темными деревянными фасадами, столешницей из нержавеющей стали, белым фартуком, фартуком из дерева, техникой из нержавеющей стали, темным паркетным полом и коричневым полом без острова - отличное фото интерьера

The Cherry Road project is a humble yet striking example of how small changes can have a big impact. A meaningful project as the final room to be renovated in this house, thus our completion aligned with the family’s move-in. The kitchen posed a number of problems the design worked to remedy. Such as an existing window oriented the room towards a neighboring driveway. The initial design move sought to reorganize the space internally, focusing the view from the sink back through the house to the pool and courtyard beyond. This simple repositioning allowed the range to center on the opposite wall, flanked by two windows that reduce direct views to the driveway while increasing the natural light of the space.
Opposite that opening to the dining room, we created a new custom hutch that has the upper doors bypass doors incorporate an antique mirror, then led they magnified the light and view opposite side of the room. The ceilings we were confined to eight foot four, so we wanted to create as much verticality as possible. All the cabinetry was designed to go to the ceiling, incorporating a simple coat mold at the ceiling. The west wall of the kitchen is primarily floor-to-ceiling storage behind paneled doors. So the refrigeration and freezers are fully integrated.
The island has a custom steel base with hammered legs, with a natural wax finish on it. The top is soapstone and incorporates an integral drain board in the kitchen sink. We did custom bar stools with steel bases and upholstered seats. At the range, we incorporated stainless steel countertops to integrate with the range itself, to make that more seamless flow. The edge detail is historic from the 1930s.
At the range itself, there are a number of custom detailed incorporated for storage of cooking oils and spices, in a pullout. A custom knife block that's in a pull out as well.There is a concealed sort of office for the homeowner behind custom, bi-folding panel doors. So it can be closed and totally concealed, or opened up and engaged with the kitchen.
In the office area, which was a former pantry, we repurposed a granite marble top that was on the former island. The walls have a grasscloth wall covering, which is pinnable, so the homeowner can display photographs, calendars, and schedules.
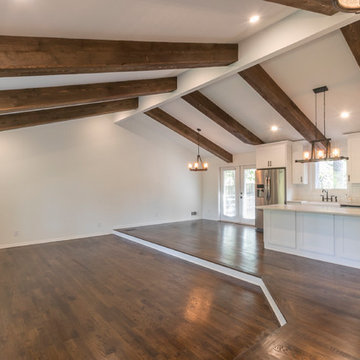
Идея дизайна: угловая кухня-гостиная среднего размера в стиле кантри с с полувстраиваемой мойкой (с передним бортиком), фасадами в стиле шейкер, белыми фасадами, столешницей из кварцита, белым фартуком, фартуком из дерева, техникой из нержавеющей стали, темным паркетным полом, островом, коричневым полом и белой столешницей
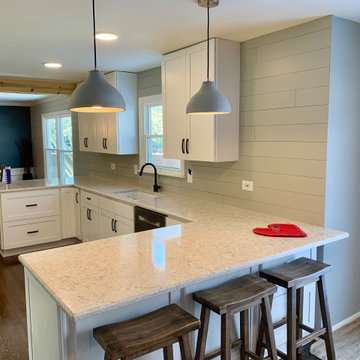
Modern U-Shaped kitchen, a perfect spot for breakfast when all the kids are there! You can have everyone sit on either side of the U-shape counters which makes for a great area for conversion. The modern ship-lap backsplash is sleek and clean, bringing in the grey color fits this home wonderfully.
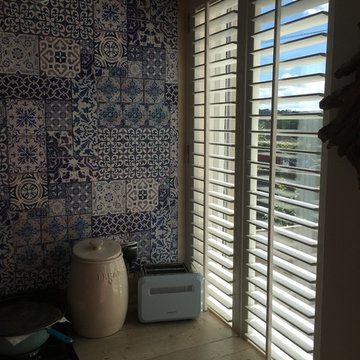
Derek Lamb
На фото: маленькая отдельная, параллельная кухня в стиле шебби-шик с с полувстраиваемой мойкой (с передним бортиком), фасадами в стиле шейкер, искусственно-состаренными фасадами, деревянной столешницей, синим фартуком, фартуком из дерева, техникой из нержавеющей стали, темным паркетным полом и коричневым полом без острова для на участке и в саду с
На фото: маленькая отдельная, параллельная кухня в стиле шебби-шик с с полувстраиваемой мойкой (с передним бортиком), фасадами в стиле шейкер, искусственно-состаренными фасадами, деревянной столешницей, синим фартуком, фартуком из дерева, техникой из нержавеющей стали, темным паркетным полом и коричневым полом без острова для на участке и в саду с
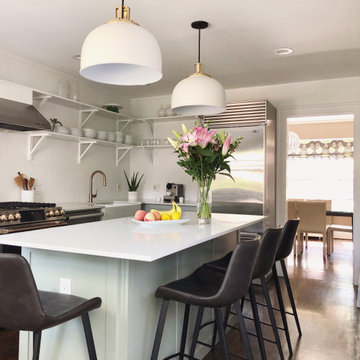
На фото: кухня в скандинавском стиле с с полувстраиваемой мойкой (с передним бортиком), фасадами в стиле шейкер, зелеными фасадами, столешницей из кварцевого агломерата, белым фартуком, фартуком из дерева, техникой из нержавеющей стали, темным паркетным полом и белой столешницей
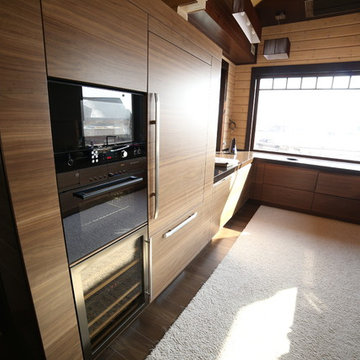
На фото: отдельная кухня среднего размера в скандинавском стиле с монолитной мойкой, гранитной столешницей, коричневым фартуком, фартуком из дерева, черной техникой, темным паркетным полом, коричневым полом и черной столешницей
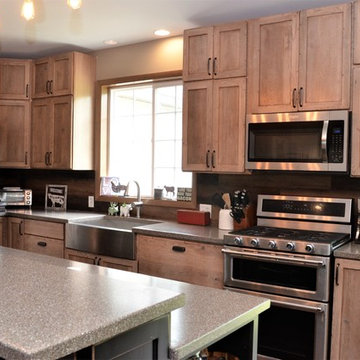
Haas Signature Collection
Wood Species: Rustic Hickory
Cabinet Finish: Cottage (discontinued on Nov 30, 2018)
Door Style: Shakertown V
Island Cabinets:
Haas Signature Collection
Wood Species: Maple
Cabinet Finish: Black
Door Style: Shakertown V
Countertop: Solid Surface Hi-macs, 1/4" Radius edge, 4" coved backsplash, Mesa Granite color
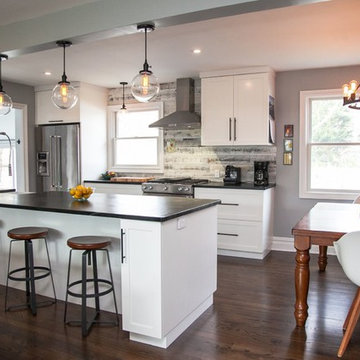
Dawkins Development Group | NY Contractor | Design-Build Firm
На фото: параллельная кухня среднего размера в стиле модернизм с обеденным столом, с полувстраиваемой мойкой (с передним бортиком), фасадами в стиле шейкер, белыми фасадами, столешницей из кварцевого агломерата, серым фартуком, фартуком из дерева, техникой из нержавеющей стали, темным паркетным полом, островом и коричневым полом
На фото: параллельная кухня среднего размера в стиле модернизм с обеденным столом, с полувстраиваемой мойкой (с передним бортиком), фасадами в стиле шейкер, белыми фасадами, столешницей из кварцевого агломерата, серым фартуком, фартуком из дерева, техникой из нержавеющей стали, темным паркетным полом, островом и коричневым полом
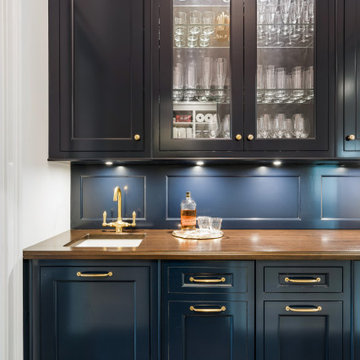
Идея дизайна: большая кухня в стиле неоклассика (современная классика) с обеденным столом, фасадами в стиле шейкер, синими фасадами, деревянной столешницей, синим фартуком, фартуком из дерева, техникой под мебельный фасад, темным паркетным полом, островом и коричневой столешницей
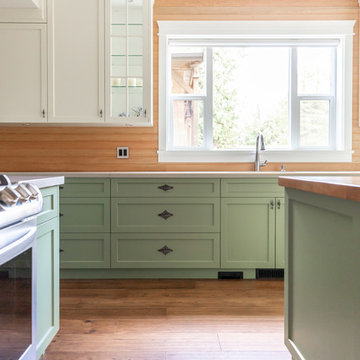
Идея дизайна: большая п-образная кухня в стиле кантри с обеденным столом, врезной мойкой, фасадами с утопленной филенкой, синими фасадами, деревянной столешницей, коричневым фартуком, фартуком из дерева, техникой из нержавеющей стали, темным паркетным полом, островом, коричневым полом и коричневой столешницей
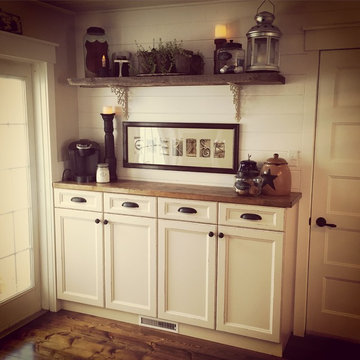
This older farmhouse got a big facelift when new owners renovated the old, tired kitchen. White cabinetry, wood planked walls painted white, and dark wood countertops completes this cottage style kitchen. Barn wood was used for an open shelf, and an old door, found in an outbuilding, was repurposed with punched tin. Built in fridge and freezer, as well as a steam oven complete this cozy kitchen space.
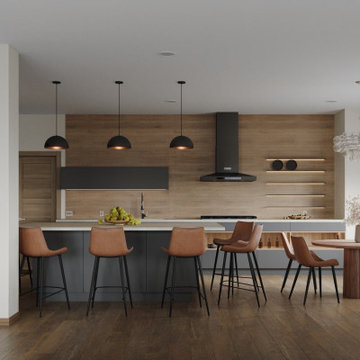
На фото: угловая кухня-гостиная среднего размера в современном стиле с одинарной мойкой, плоскими фасадами, серыми фасадами, столешницей из кварцевого агломерата, бежевым фартуком, фартуком из дерева, черной техникой, темным паркетным полом, островом, коричневым полом и бежевой столешницей

Detailfoto Apothekerschrank. Foto: Winfried Heinze
Источник вдохновения для домашнего уюта: маленькая отдельная, параллельная кухня в стиле кантри с накладной мойкой, фасадами с декоративным кантом, синими фасадами, гранитной столешницей, синим фартуком, фартуком из дерева, техникой под мебельный фасад, темным паркетным полом, коричневым полом и черной столешницей без острова для на участке и в саду
Источник вдохновения для домашнего уюта: маленькая отдельная, параллельная кухня в стиле кантри с накладной мойкой, фасадами с декоративным кантом, синими фасадами, гранитной столешницей, синим фартуком, фартуком из дерева, техникой под мебельный фасад, темным паркетным полом, коричневым полом и черной столешницей без острова для на участке и в саду
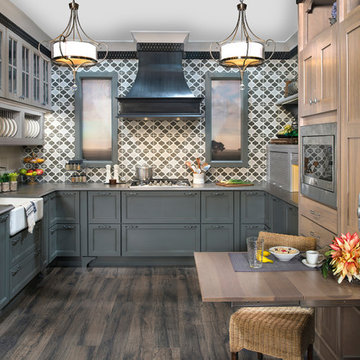
Свежая идея для дизайна: отдельная, п-образная кухня среднего размера в классическом стиле с монолитной мойкой, фасадами с утопленной филенкой, белыми фасадами, столешницей из кварцита, синим фартуком, фартуком из дерева, техникой под мебельный фасад, темным паркетным полом и коричневым полом без острова - отличное фото интерьера
Кухня с фартуком из дерева и темным паркетным полом – фото дизайна интерьера
8