Кухня с фартуком из дерева и темным паркетным полом – фото дизайна интерьера
Сортировать:
Бюджет
Сортировать:Популярное за сегодня
21 - 40 из 985 фото
1 из 3

Casa prefabricada de madera con revestimiento de paneles de derivados de madera. Accesos de metaquilato translucido.
Стильный дизайн: прямая кухня-гостиная среднего размера, в белых тонах с отделкой деревом в скандинавском стиле с накладной мойкой, плоскими фасадами, белыми фасадами, мраморной столешницей, фартуком из дерева, техникой под мебельный фасад, темным паркетным полом, островом, белой столешницей и балками на потолке - последний тренд
Стильный дизайн: прямая кухня-гостиная среднего размера, в белых тонах с отделкой деревом в скандинавском стиле с накладной мойкой, плоскими фасадами, белыми фасадами, мраморной столешницей, фартуком из дерева, техникой под мебельный фасад, темным паркетным полом, островом, белой столешницей и балками на потолке - последний тренд

Свежая идея для дизайна: большая угловая кухня в стиле кантри с обеденным столом, монолитной мойкой, фасадами с утопленной филенкой, фасадами цвета дерева среднего тона, фартуком из дерева, техникой из нержавеющей стали, темным паркетным полом, островом, черной столешницей и балками на потолке - отличное фото интерьера

Phoenix Photographic
Свежая идея для дизайна: маленькая угловая, отдельная кухня в стиле рустика с с полувстраиваемой мойкой (с передним бортиком), деревянной столешницей, белыми фасадами, фасадами с утопленной филенкой, техникой из нержавеющей стали, белым фартуком, фартуком из дерева, темным паркетным полом, островом и коричневым полом для на участке и в саду - отличное фото интерьера
Свежая идея для дизайна: маленькая угловая, отдельная кухня в стиле рустика с с полувстраиваемой мойкой (с передним бортиком), деревянной столешницей, белыми фасадами, фасадами с утопленной филенкой, техникой из нержавеющей стали, белым фартуком, фартуком из дерева, темным паркетным полом, островом и коричневым полом для на участке и в саду - отличное фото интерьера
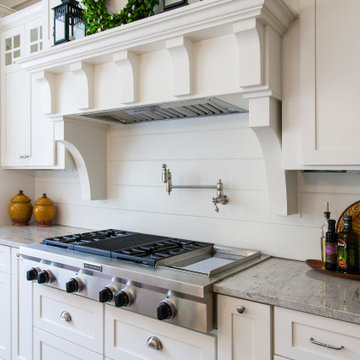
This was a new construction kitchen. The family wanted white cabinets with a bit of a farmhouse feel.
Идея дизайна: большая п-образная, отдельная кухня в стиле кантри с с полувстраиваемой мойкой (с передним бортиком), фасадами в стиле шейкер, белыми фасадами, столешницей из кварцита, белым фартуком, фартуком из дерева, техникой из нержавеющей стали, островом, коричневым полом, серой столешницей и темным паркетным полом
Идея дизайна: большая п-образная, отдельная кухня в стиле кантри с с полувстраиваемой мойкой (с передним бортиком), фасадами в стиле шейкер, белыми фасадами, столешницей из кварцита, белым фартуком, фартуком из дерева, техникой из нержавеющей стали, островом, коричневым полом, серой столешницей и темным паркетным полом

The Cherry Road project is a humble yet striking example of how small changes can have a big impact. A meaningful project as the final room to be renovated in this house, thus our completion aligned with the family’s move-in. The kitchen posed a number of problems the design worked to remedy. Such as an existing window oriented the room towards a neighboring driveway. The initial design move sought to reorganize the space internally, focusing the view from the sink back through the house to the pool and courtyard beyond. This simple repositioning allowed the range to center on the opposite wall, flanked by two windows that reduce direct views to the driveway while increasing the natural light of the space.
Opposite that opening to the dining room, we created a new custom hutch that has the upper doors bypass doors incorporate an antique mirror, then led they magnified the light and view opposite side of the room. The ceilings we were confined to eight foot four, so we wanted to create as much verticality as possible. All the cabinetry was designed to go to the ceiling, incorporating a simple coat mold at the ceiling. The west wall of the kitchen is primarily floor-to-ceiling storage behind paneled doors. So the refrigeration and freezers are fully integrated.
The island has a custom steel base with hammered legs, with a natural wax finish on it. The top is soapstone and incorporates an integral drain board in the kitchen sink. We did custom bar stools with steel bases and upholstered seats. At the range, we incorporated stainless steel countertops to integrate with the range itself, to make that more seamless flow. The edge detail is historic from the 1930s.
There is a concealed sort of office for the homeowner behind custom, bi-folding panel doors. So it can be closed and totally concealed, or opened up and engaged with the kitchen.
In the office area, which was a former pantry, we repurposed a granite marble top that was on the former island. Then the walls have a grass cloth wall covering, which is pinnable, so the homeowner can display photographs, calendars, and schedules.
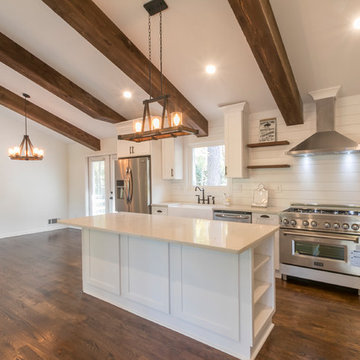
Идея дизайна: угловая кухня-гостиная среднего размера в стиле кантри с с полувстраиваемой мойкой (с передним бортиком), фасадами в стиле шейкер, белыми фасадами, столешницей из кварцита, белым фартуком, фартуком из дерева, техникой из нержавеющей стали, темным паркетным полом, островом, коричневым полом и белой столешницей
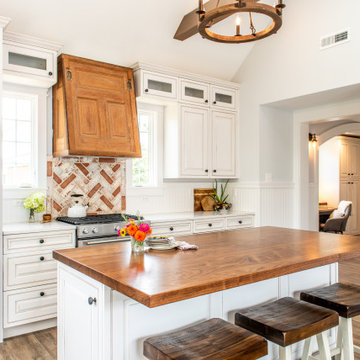
Countertop Wood: Walnut with Sapwood
Category: Kitchen Island Counter
Construction Style: Flat Grain
Countertop Thickness: 1-3/4" thick
Size: 42" x 75"
Countertop Edge Profile: 1/8" Roundover on top edges, bottom edges and vertical corners
Wood Countertop Finish: Durata® Waterproof Permanent Finish in Satin sheen
Wood Stain: Black Glaze (#04715)
Designer: Cindy Succa, designer, at Mark IV Kitchen & Bath Gallery
Job: 25381

Gorgeous green and walnut kitchen.
Стильный дизайн: большая п-образная кухня в стиле фьюжн с кладовкой, с полувстраиваемой мойкой (с передним бортиком), плоскими фасадами, зелеными фасадами, столешницей из кварцита, зеленым фартуком, фартуком из дерева, техникой под мебельный фасад, темным паркетным полом, островом, коричневым полом и белой столешницей - последний тренд
Стильный дизайн: большая п-образная кухня в стиле фьюжн с кладовкой, с полувстраиваемой мойкой (с передним бортиком), плоскими фасадами, зелеными фасадами, столешницей из кварцита, зеленым фартуком, фартуком из дерева, техникой под мебельный фасад, темным паркетным полом, островом, коричневым полом и белой столешницей - последний тренд
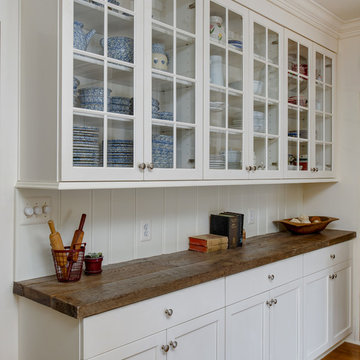
Glenda Cherry Photography
На фото: прямая кухня среднего размера в классическом стиле с стеклянными фасадами, белыми фасадами, деревянной столешницей, белым фартуком, фартуком из дерева, темным паркетным полом, коричневым полом и коричневой столешницей с
На фото: прямая кухня среднего размера в классическом стиле с стеклянными фасадами, белыми фасадами, деревянной столешницей, белым фартуком, фартуком из дерева, темным паркетным полом, коричневым полом и коричневой столешницей с
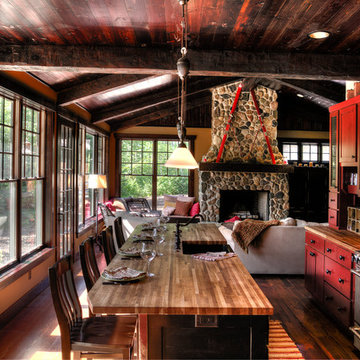
Pantry
Пример оригинального дизайна: параллельная кухня среднего размера в стиле рустика с обеденным столом, с полувстраиваемой мойкой (с передним бортиком), техникой из нержавеющей стали, темным паркетным полом, фасадами в стиле шейкер, красными фасадами, деревянной столешницей, коричневым фартуком, фартуком из дерева, островом и коричневым полом
Пример оригинального дизайна: параллельная кухня среднего размера в стиле рустика с обеденным столом, с полувстраиваемой мойкой (с передним бортиком), техникой из нержавеющей стали, темным паркетным полом, фасадами в стиле шейкер, красными фасадами, деревянной столешницей, коричневым фартуком, фартуком из дерева, островом и коричневым полом
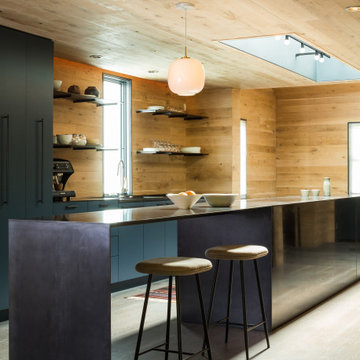
Kitchen
На фото: параллельная кухня среднего размера в стиле модернизм с врезной мойкой, фартуком из дерева, цветной техникой, темным паркетным полом и островом
На фото: параллельная кухня среднего размера в стиле модернизм с врезной мойкой, фартуком из дерева, цветной техникой, темным паркетным полом и островом
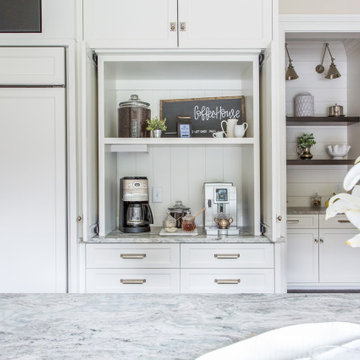
Источник вдохновения для домашнего уюта: большая кухня в стиле кантри с обеденным столом, фасадами в стиле шейкер, белыми фасадами, белым фартуком, фартуком из дерева, техникой под мебельный фасад, темным паркетным полом, островом и с полувстраиваемой мойкой (с передним бортиком)
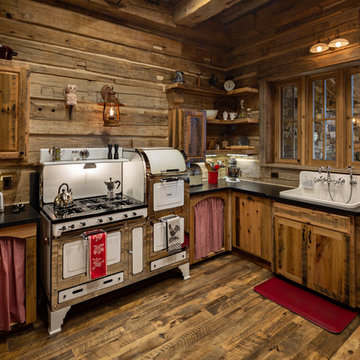
Antique kitchen appliances and details.
©ThompsonPhotographic.com 2018
На фото: п-образная кухня в стиле рустика с с полувстраиваемой мойкой (с передним бортиком), фасадами в стиле шейкер, светлыми деревянными фасадами, фартуком из дерева, белой техникой, темным паркетным полом, полуостровом и черной столешницей
На фото: п-образная кухня в стиле рустика с с полувстраиваемой мойкой (с передним бортиком), фасадами в стиле шейкер, светлыми деревянными фасадами, фартуком из дерева, белой техникой, темным паркетным полом, полуостровом и черной столешницей

Mike Kaskel
Источник вдохновения для домашнего уюта: кухня среднего размера в стиле неоклассика (современная классика) с фасадами в стиле шейкер, серыми фасадами, деревянной столешницей, коричневым фартуком, техникой из нержавеющей стали, коричневым полом, коричневой столешницей, фартуком из дерева и темным паркетным полом
Источник вдохновения для домашнего уюта: кухня среднего размера в стиле неоклассика (современная классика) с фасадами в стиле шейкер, серыми фасадами, деревянной столешницей, коричневым фартуком, техникой из нержавеющей стали, коричневым полом, коричневой столешницей, фартуком из дерева и темным паркетным полом
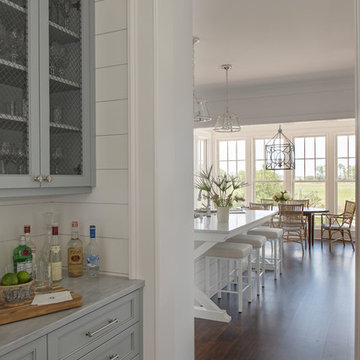
Julia Lynn
Источник вдохновения для домашнего уюта: большая кухня в морском стиле с кладовкой, серыми фасадами, мраморной столешницей, белым фартуком, фартуком из дерева, темным паркетным полом, островом и коричневым полом
Источник вдохновения для домашнего уюта: большая кухня в морском стиле с кладовкой, серыми фасадами, мраморной столешницей, белым фартуком, фартуком из дерева, темным паркетным полом, островом и коричневым полом
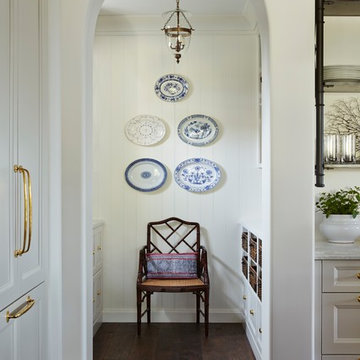
Butler's pantry in a Naples FL home featuring chinese blue and white plates hanging on the wall and beadboard walls and an integrated paneled fridge in the foreground. Project featured in House Beautiful & Florida Design.
Interior Design & Styling by Summer Thornton.
Images by Brantley Photography.
Brantley Photography
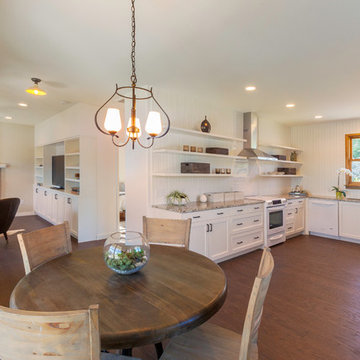
The Goldenwood Guest House is the first phase of a larger estate multi-phase project with the clients are moving into the renovated guest house as we start construction on the main house renovation and addition soon. This is a whole-house renovation to an existing 750sf guest cottage settled near the existing main residence. The property is located West of Austin in Driftwood, TX and the cottage strives to capture a sense of refined roughness. The layout maximizes efficiency in the small space with built-in cabinet storage and shelving in the living room and kitchen. Each space is softly day lit and the open floor plan of the Living, Dining, and Kitchen allows the spaces to feel expansive without sacrificing privacy to the bedroom and restroom. Photo by Ryan Farnau.
See our video walk-through: http://youtu.be/lx9wTAm7J-8
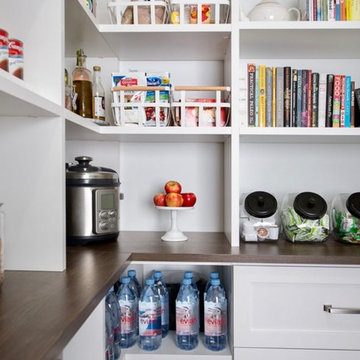
Свежая идея для дизайна: угловая кухня среднего размера в стиле неоклассика (современная классика) с кладовкой, фасадами в стиле шейкер, белыми фасадами, деревянной столешницей, белым фартуком, фартуком из дерева, темным паркетным полом, коричневым полом и коричневой столешницей без острова - отличное фото интерьера
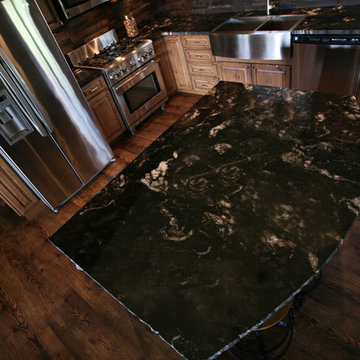
Свежая идея для дизайна: угловая кухня-гостиная среднего размера в стиле рустика с с полувстраиваемой мойкой (с передним бортиком), фасадами с выступающей филенкой, фасадами цвета дерева среднего тона, гранитной столешницей, коричневым фартуком, фартуком из дерева, техникой из нержавеющей стали, темным паркетным полом, островом и коричневым полом - отличное фото интерьера
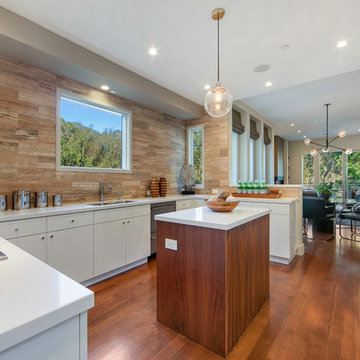
Стильный дизайн: п-образная кухня в современном стиле с врезной мойкой, плоскими фасадами, белыми фасадами, бежевым фартуком, техникой из нержавеющей стали, темным паркетным полом, островом, столешницей из кварцита, фартуком из дерева и коричневым полом - последний тренд
Кухня с фартуком из дерева и темным паркетным полом – фото дизайна интерьера
2