Кухня с двумя и более островами и серой столешницей – фото дизайна интерьера
Сортировать:
Бюджет
Сортировать:Популярное за сегодня
161 - 180 из 2 506 фото
1 из 3
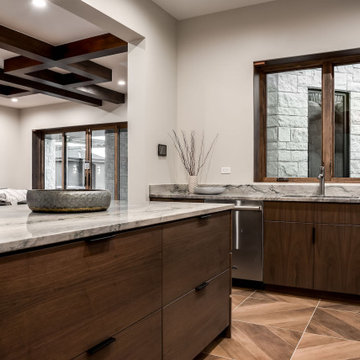
The Matterhorn Home was in the Utah Valley Parade of Homes and the modern home features three kitchens, custom built cabinetry and luxury SKS appliances throughout the home.
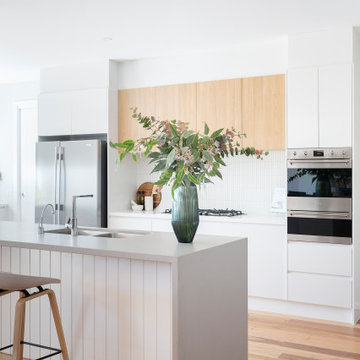
For this new family home in the rural area of Murrumbateman NSW, the interior design aesthetic was an earthy palette, incorporating soft patterns, stone cladding and warmth through timber finishes. For these empty nesters, simple and classic was key to be able to incorporate their collection of pre-loved furniture pieces and create a home for their children and grandchildren to enjoy. Built by REP Building. Photography by Hcreations.
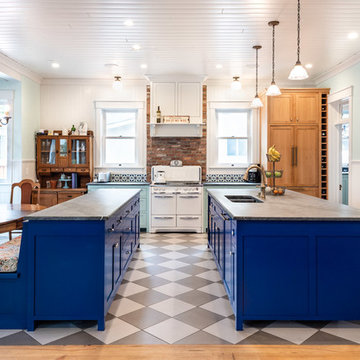
©2018 Sligh Cabinets, Inc. | Custom Cabinetry by Sligh Cabinets, Inc. | Countertops by Presidio Tile & Stone
Идея дизайна: большая п-образная кухня в стиле фьюжн с обеденным столом, двойной мойкой, фасадами в стиле шейкер, синими фасадами, разноцветным фартуком, фартуком из кирпича, полом из керамогранита, двумя и более островами, разноцветным полом и серой столешницей
Идея дизайна: большая п-образная кухня в стиле фьюжн с обеденным столом, двойной мойкой, фасадами в стиле шейкер, синими фасадами, разноцветным фартуком, фартуком из кирпича, полом из керамогранита, двумя и более островами, разноцветным полом и серой столешницей
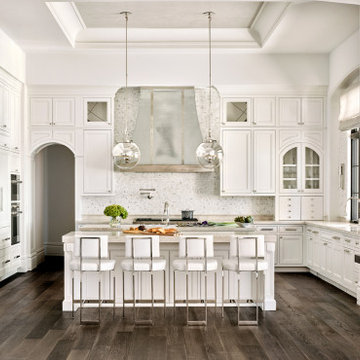
Свежая идея для дизайна: п-образная кухня-гостиная в средиземноморском стиле с двумя и более островами, врезной мойкой, фасадами с декоративным кантом, белыми фасадами, белым фартуком, фартуком из плитки мозаики, техникой под мебельный фасад, темным паркетным полом, коричневым полом, серой столешницей и многоуровневым потолком - отличное фото интерьера
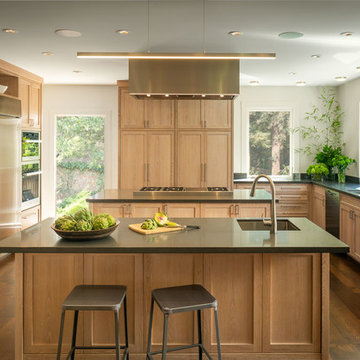
Contemporary Large Chef's Kitchen in Piedmont CA, Custom Cerused Oak Cabinets with two islands, 6 feet of refrigeration, 48" Miele Range, with Steam Oven. Large expansive windows with view of the private creek and park like grounds.
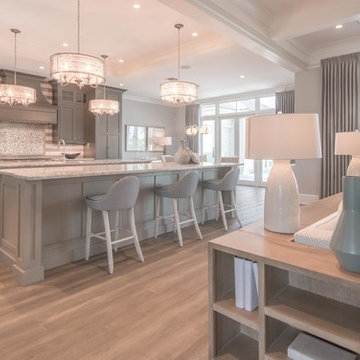
Стильный дизайн: огромная угловая кухня-гостиная в стиле неоклассика (современная классика) с врезной мойкой, фасадами в стиле шейкер, серыми фасадами, мраморной столешницей, серым фартуком, фартуком из плитки мозаики, техникой из нержавеющей стали, светлым паркетным полом, двумя и более островами, серым полом и серой столешницей - последний тренд
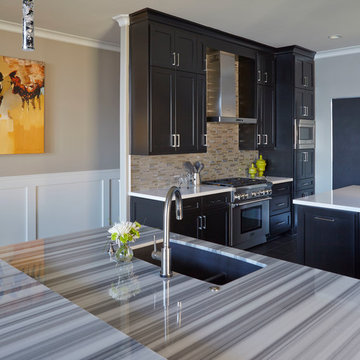
A contemporary kitchen mixes stainless steel appliances with deep-stained cabinets and a metallic backsplash. The island counter tops is the star of this space with its unique striations throughout the slab. It a stunning pair of warm tones and metallic finishes that give this Kitchen a modern vibe.
Erika Barczak, By Design Interiors, Inc.
Photo Credit: Michael Kaskel www.kaskelphoto.com
Builder: Roy Van Den Heuvel, Brand R Construction
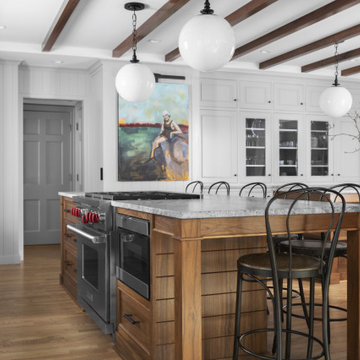
The original plan was to update the existing footprint of the kitchen, but after learning how integral this space was for family gatherings, holidays, and just hanging out, our design team decided to annex the unused space between the kitchen and dining room to create a larger kitchen experience that was truly the heart of their home.
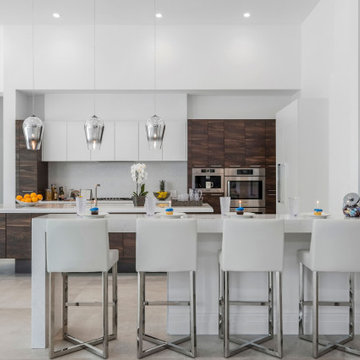
Now this is a kitchen! I loved working with tthe owner designing and building the home.
Свежая идея для дизайна: большая параллельная кухня в современном стиле с обеденным столом, монолитной мойкой, плоскими фасадами, белыми фасадами, столешницей из кварцита, серым фартуком, фартуком из стекла, техникой под мебельный фасад, полом из керамогранита, двумя и более островами, серым полом и серой столешницей - отличное фото интерьера
Свежая идея для дизайна: большая параллельная кухня в современном стиле с обеденным столом, монолитной мойкой, плоскими фасадами, белыми фасадами, столешницей из кварцита, серым фартуком, фартуком из стекла, техникой под мебельный фасад, полом из керамогранита, двумя и более островами, серым полом и серой столешницей - отличное фото интерьера
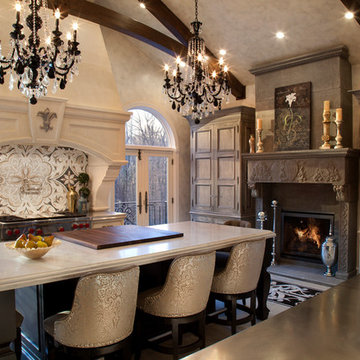
Peter Leach Photography
European Inspired Design with many natural materials including: Limestone, Marble, Granite, & Pewter. Large Kitchen with 2 Islands, 48" range, Hibachi Grill & Built-in Fondue station, Warming Drawer, Steam Oven and Microwave Drawer. Custom Cabinetry by Premier Custom Built, Inc. Mosaics, Range Hood & Fireplace by Francois & Co. Designed and built by Steiner-Houck & Associates.
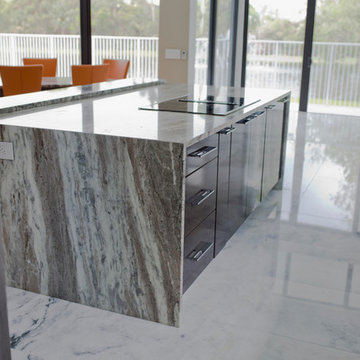
Angye Bueno
Пример оригинального дизайна: большая п-образная кухня-гостиная в современном стиле с врезной мойкой, плоскими фасадами, коричневыми фасадами, гранитной столешницей, разноцветным фартуком, фартуком из каменной плиты, техникой из нержавеющей стали, мраморным полом, двумя и более островами, белым полом и серой столешницей
Пример оригинального дизайна: большая п-образная кухня-гостиная в современном стиле с врезной мойкой, плоскими фасадами, коричневыми фасадами, гранитной столешницей, разноцветным фартуком, фартуком из каменной плиты, техникой из нержавеющей стали, мраморным полом, двумя и более островами, белым полом и серой столешницей
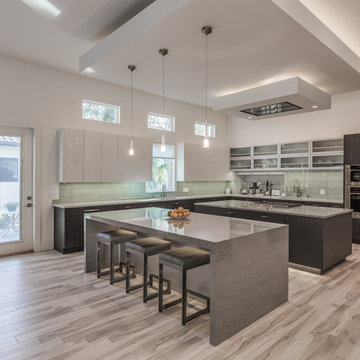
Пример оригинального дизайна: большая угловая кухня в современном стиле с обеденным столом, врезной мойкой, плоскими фасадами, белыми фасадами, столешницей из кварцевого агломерата, синим фартуком, фартуком из стеклянной плитки, техникой из нержавеющей стали, полом из керамогранита, двумя и более островами, серым полом и серой столешницей
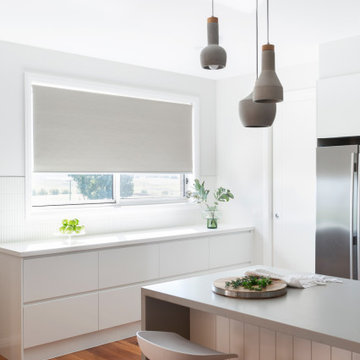
For this new family home in the rural area of Murrumbateman NSW, the interior design aesthetic was an earthy palette, incorporating soft patterns, stone cladding and warmth through timber finishes. For these empty nesters, simple and classic was key to be able to incorporate their collection of pre-loved furniture pieces and create a home for their children and grandchildren to enjoy. Built by REP Building. Photography by Hcreations.
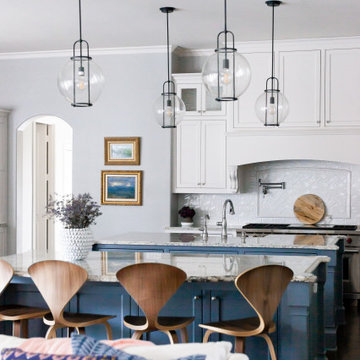
We updated the lighting above the islands and added modern barstools. The black metal in the pendants echo the metal accents in the adjacent living room.
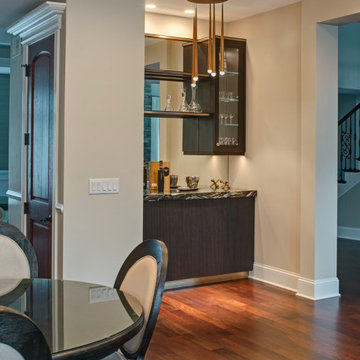
Our clients were ready to update their kitchen with soft and subtle colors to blend in with the home’s recently updated interior. It was also time to improve the layout. The kitchen needed to be reconfigured in order to facilitate a three-generation family and occasional entertaining.
Design Objectives
-Brighten up to blend with the home’s interior and flow into the adjacent family room area
-Incorporate specific storage for pantry items like bulk ingredients and small appliances
-Designate areas for a coffee bar, multiple prep areas and seating while highlighting a dry bar for display
-Keep clutter off of counters for a seamless design that facilitates visual flow through the entire area
Design Challenges
-Make a subtle statement with contrasting cabinets and countertops
-Incorporate a stand-alone, statement-making dry bar just outside the main kitchen space
-Design a statement hood that serves as a focal point without interrupting visual flow
-Update and add lighting to add more task, accent and overhead brightness.
-Have the space be usable for different tasks by different family members at the same time
-Create a space that looks classy and formal but is still inviting.
Design Solutions
-A soft grey stain and white paint were used on all the cabinets. On only the wall cabinets flanking the window was the grey introduced on the frame to make a pop against the white paint.
-The white-painted refrigerator and freezer door panel style is a custom reeded look that adds a soft contrasting detail against the main door style. Along with the open grey-stained interior cabinet above, it looks like a piece of furniture.
-The same soft tones were used for the countertops and a full, high backsplash of Chamonix quartzite that tied everything together. It’s an elegant backdrop for the hood.
-The Dry Bar, even though showcasing a dark stained cabinet, stays open and bright with a full mirror backsplash, wood retained glass floating shelves and glass wall cabinet doors. Brushed brass trim details and a fun light fixture add a pop of character.
-The same reeded door style as the refrigerator was used on the base doors of the dry bar to tie in with the kitchen.
-About 2/3 of the existing walk-in pantry was carved out for the new dry bar footprint while still keeping a shallow-depth pantry space for storage.
-The homeowners wanted a beautiful hood but didn’t want it to dominate the design. We kept the lines of the hood simple. The soft stainless steel body has a bottom accent that incorporates both the grey stain and white-painted cabinet colors.
-Even though the Kitchen had a lot of natural light from the large window, it was important to have task and subtle feature lighting. Recessed cans provide overall lighting while clear pendants shine down on the 2nd level of the seating area on the island.
-The circular clear chandelier is the statement piece over the main island while the pendants flanking the hood emphasize the quartzite backsplash and add as accent lighting in the evening along with the interior cabinet lights.
With three generations living in the home it was important to have areas that multiple family members could use at the same time without being in each other’s way. The design incorporates different zones like the coffee bar, charging station, dry bar and refrigerator drawers.
The softness of the colors and classic feel of the wood floor keep kitchen is inviting and calming.
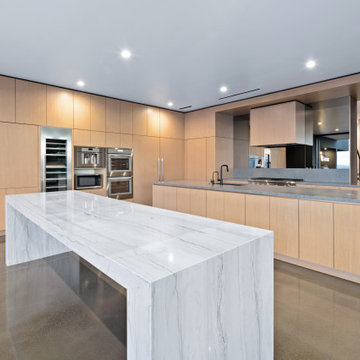
Свежая идея для дизайна: огромная кухня в стиле модернизм с обеденным столом, накладной мойкой, светлыми деревянными фасадами, зеркальным фартуком, техникой из нержавеющей стали, двумя и более островами, серым полом и серой столешницей - отличное фото интерьера
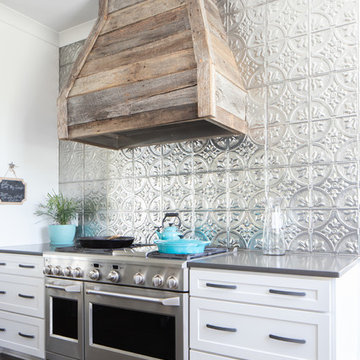
Stunning pressed tin backsplash nicely contrasts the rustic barnwood range hood.
Стильный дизайн: большая угловая кухня в стиле кантри с обеденным столом, фасадами в стиле шейкер, белыми фасадами, столешницей из кварцевого агломерата, фартуком цвета металлик, фартуком из металлической плитки, техникой из нержавеющей стали, паркетным полом среднего тона, двумя и более островами, коричневым полом и серой столешницей - последний тренд
Стильный дизайн: большая угловая кухня в стиле кантри с обеденным столом, фасадами в стиле шейкер, белыми фасадами, столешницей из кварцевого агломерата, фартуком цвета металлик, фартуком из металлической плитки, техникой из нержавеющей стали, паркетным полом среднего тона, двумя и более островами, коричневым полом и серой столешницей - последний тренд
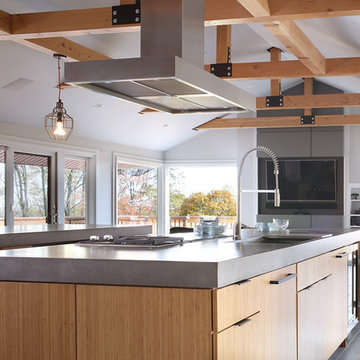
Image by Peter Rymwid Architectural Photography © 2014
На фото: большая кухня в современном стиле с монолитной мойкой, плоскими фасадами, светлыми деревянными фасадами, столешницей из бетона, техникой под мебельный фасад, полом из цементной плитки, двумя и более островами, серым полом и серой столешницей с
На фото: большая кухня в современном стиле с монолитной мойкой, плоскими фасадами, светлыми деревянными фасадами, столешницей из бетона, техникой под мебельный фасад, полом из цементной плитки, двумя и более островами, серым полом и серой столешницей с
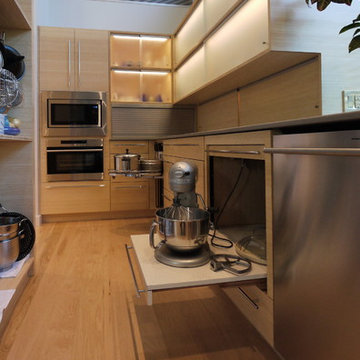
This a view of the Kitchen aisle along the front elevation showing some of the Hafele cabinet accessories used. The mixer shelf is height adjustable. The blind corner accessory has one additional shelf. Also note the appliance garage adjacent to the ovens.
The Kitchen and Dining cabinets are Plyboo and low iron satin glass. The countertops are quartz.
Photo: David H. Lidsky Architect
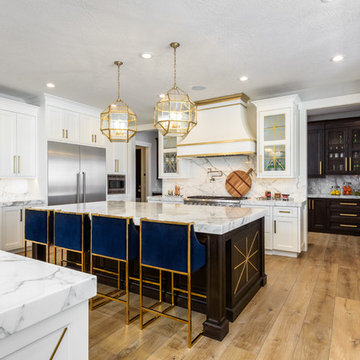
Источник вдохновения для домашнего уюта: большая отдельная, п-образная кухня в стиле неоклассика (современная классика) с с полувстраиваемой мойкой (с передним бортиком), фасадами в стиле шейкер, белыми фасадами, мраморной столешницей, серым фартуком, фартуком из мрамора, техникой из нержавеющей стали, паркетным полом среднего тона, коричневым полом, серой столешницей и двумя и более островами
Кухня с двумя и более островами и серой столешницей – фото дизайна интерьера
9