Кухня с двумя и более островами и серой столешницей – фото дизайна интерьера
Сортировать:
Бюджет
Сортировать:Популярное за сегодня
81 - 100 из 2 506 фото
1 из 3

The kitchen offers a double island, with a built-in breakfast bar, and a seating area to comfortably seat 8 for quick meals. Focusing on the details such as the custom millwork ceiling, and built-in cabinetry to suit all storage needs was a necessity.
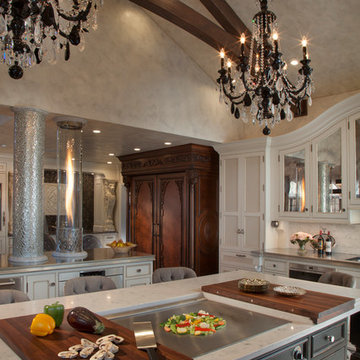
Hibachi Grill with custom wood cutting boards. Large 2 story Kitchen with 2 islands. Fully integrated refrigerator and freezer by Sub-Zero. Venetian Plaster finish on walls and ceiling. Solid wood arched beams at ceiling.
Peter Leach Photography
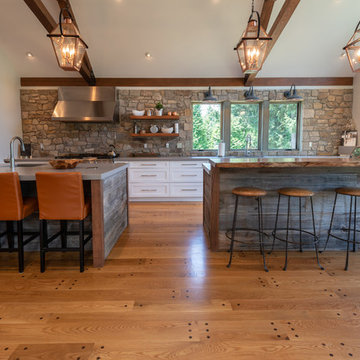
symmetry and modernity combined with rustic touches made the kitchen very unique
На фото: большая прямая, светлая кухня в стиле рустика с врезной мойкой, плоскими фасадами, белыми фасадами, столешницей из кварцита, фартуком из каменной плитки, техникой из нержавеющей стали, паркетным полом среднего тона, двумя и более островами, коричневым полом и серой столешницей
На фото: большая прямая, светлая кухня в стиле рустика с врезной мойкой, плоскими фасадами, белыми фасадами, столешницей из кварцита, фартуком из каменной плитки, техникой из нержавеющей стали, паркетным полом среднего тона, двумя и более островами, коричневым полом и серой столешницей
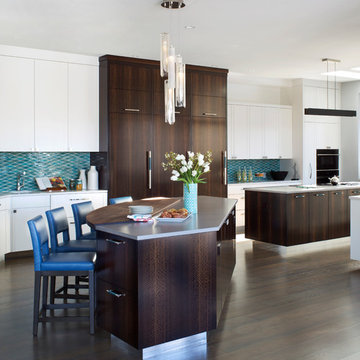
Источник вдохновения для домашнего уюта: п-образная кухня в современном стиле с обеденным столом, плоскими фасадами, темными деревянными фасадами, синим фартуком, фартуком из керамической плитки, черной техникой, темным паркетным полом, двумя и более островами и серой столешницей
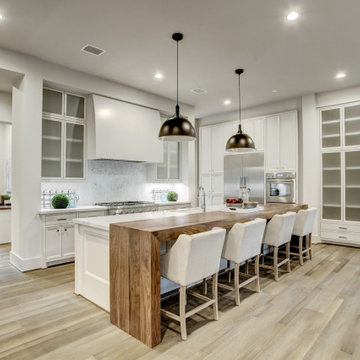
Источник вдохновения для домашнего уюта: огромная параллельная кухня в белых тонах с отделкой деревом в современном стиле с врезной мойкой, фасадами в стиле шейкер, серыми фасадами, столешницей из кварцевого агломерата, белым фартуком, техникой из нержавеющей стали, паркетным полом среднего тона, двумя и более островами, коричневым полом и серой столешницей
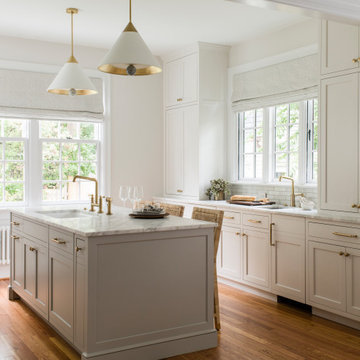
Свежая идея для дизайна: отдельная, параллельная кухня среднего размера в стиле неоклассика (современная классика) с врезной мойкой, фасадами в стиле шейкер, белыми фасадами, серым фартуком, фартуком из керамической плитки, паркетным полом среднего тона, двумя и более островами, коричневым полом, серой столешницей и мойкой у окна - отличное фото интерьера

Christy Kosnic
На фото: большая п-образная кухня в стиле неоклассика (современная классика) с обеденным столом, с полувстраиваемой мойкой (с передним бортиком), фасадами в стиле шейкер, серыми фасадами, столешницей из кварцита, белым фартуком, фартуком из стеклянной плитки, техникой из нержавеющей стали, паркетным полом среднего тона, двумя и более островами, серым полом и серой столешницей с
На фото: большая п-образная кухня в стиле неоклассика (современная классика) с обеденным столом, с полувстраиваемой мойкой (с передним бортиком), фасадами в стиле шейкер, серыми фасадами, столешницей из кварцита, белым фартуком, фартуком из стеклянной плитки, техникой из нержавеющей стали, паркетным полом среднего тона, двумя и более островами, серым полом и серой столешницей с
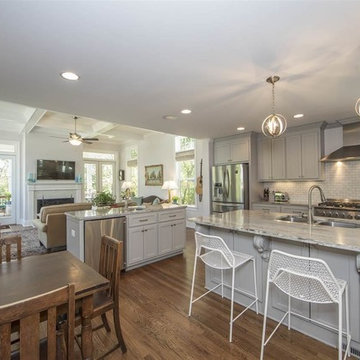
Источник вдохновения для домашнего уюта: большая параллельная кухня-гостиная в классическом стиле с двойной мойкой, фасадами в стиле шейкер, гранитной столешницей, белым фартуком, фартуком из плитки кабанчик, техникой из нержавеющей стали, темным паркетным полом, двумя и более островами, коричневым полом, серыми фасадами и серой столешницей
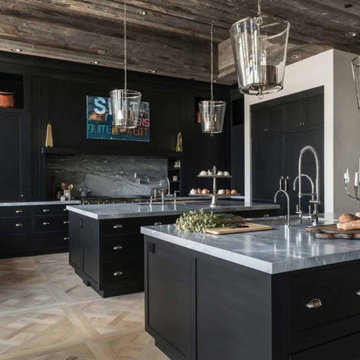
Идея дизайна: кухня в стиле рустика с обеденным столом, врезной мойкой, черными фасадами, серым фартуком, фартуком из каменной плиты, светлым паркетным полом, двумя и более островами и серой столешницей
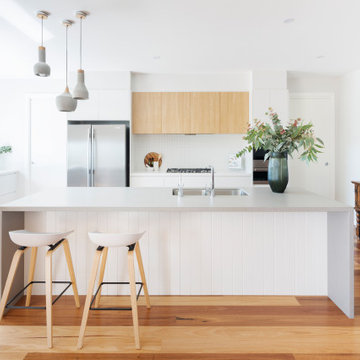
For this new family home in the rural area of Murrumbateman NSW, the interior design aesthetic was an earthy palette, incorporating soft patterns, stone cladding and warmth through timber finishes. For these empty nesters, simple and classic was key to be able to incorporate their collection of pre-loved furniture pieces and create a home for their children and grandchildren to enjoy. Built by REP Building. Photography by Hcreations.
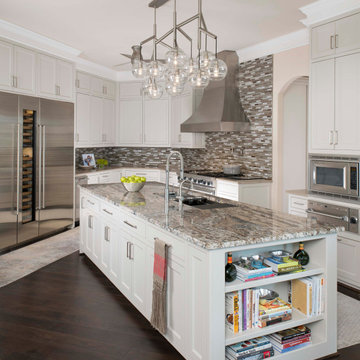
View of kitchen and prep island
Пример оригинального дизайна: большая кухня в средиземноморском стиле с обеденным столом, врезной мойкой, фасадами в стиле шейкер, белыми фасадами, гранитной столешницей, разноцветным фартуком, фартуком из плитки мозаики, техникой из нержавеющей стали, темным паркетным полом, двумя и более островами, коричневым полом и серой столешницей
Пример оригинального дизайна: большая кухня в средиземноморском стиле с обеденным столом, врезной мойкой, фасадами в стиле шейкер, белыми фасадами, гранитной столешницей, разноцветным фартуком, фартуком из плитки мозаики, техникой из нержавеющей стали, темным паркетным полом, двумя и более островами, коричневым полом и серой столешницей
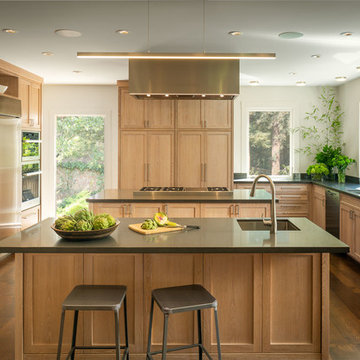
Contemporary Piedmont Kitchen, with Custom Cerused Oak Cabinets.
Large expansive windows open up to private creek and parkland. Two kitchen islands, with custom ceiling stainless steel hood. Large refrigerator and pantry. Caesarstone countertop

Rénovation complète d'un appartement de 48m² dans le 15e arrondissement de Paris
На фото: маленькая угловая кухня-гостиная в современном стиле с врезной мойкой, фасадами с декоративным кантом, светлыми деревянными фасадами, гранитной столешницей, серым фартуком, фартуком из гранита, техникой под мебельный фасад, полом из керамической плитки, двумя и более островами, серым полом и серой столешницей для на участке и в саду
На фото: маленькая угловая кухня-гостиная в современном стиле с врезной мойкой, фасадами с декоративным кантом, светлыми деревянными фасадами, гранитной столешницей, серым фартуком, фартуком из гранита, техникой под мебельный фасад, полом из керамической плитки, двумя и более островами, серым полом и серой столешницей для на участке и в саду
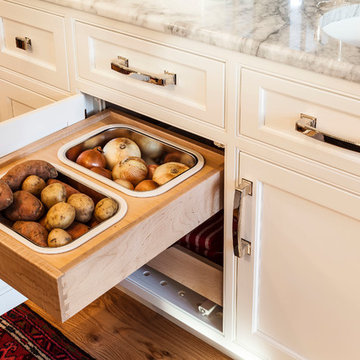
A lot of detail went into the remodeling of our client’s kitchen. The high-end custom wood cabinets by Kountry Kraft were hand painted. Some of the cabinet doors open and slide back into a small internal pocket built into the side of the cabinet for convenience. The cabinet door above the refrigerator flips up and rolls back to give easy access.

Entertaining and bringing people together is what this family is all about. Birthdays involve amazing cakes like you see on those TV shows, and groups of 30 people or more. Their ideal kitchen needed to accommodate that level of baking and hosting, but also support the daily rhythms of life.
Our collaborative design was guided by Vastu Shastra, an ancient architectural tradition that predates feng shui. Based on Vedic traditions that harmonize human behavior with natural forces in the world, Vastu Shanstra basically suggests how to inhabit a place in the best way possible.
The objectives were:
-Relocate the entire kitchen so the home’s heat source (oven) is in the southeast
-Incorporate symmetry into the overall design
-Create a large space for entertaining – open and airy with lots of light
-Simultaneously separate but join cooking and gathering spaces, allowing the cook to have a cook-specific zone that is still a part of any gathering
-Individual storage for small appliances – making them easier to use
-Simplicity – the space should be easy to use and maintain
Design challenges we solved for:
-Incorporate three load bearing points of the house
-Provide structural support that was not obvious
-Reconfigure kitchen utilities to another part of the home
-Maximize storage space
Design solutions and mindful innovations became an exciting motivation that drove the project:
-Double-horseshoe design features two symmetrical islands that seat 18 people comfortably
-Downdraft ventilation behind rangetop allows unobstructed views
-Overhead beams for structural support
-Equip nearby dining room with locking bar and wine cabinet
-Roll-out appliance shelves on back of cooking island are powered for easy use
-Symmetrical fridge and freezer columns separated by oven
-Cabinets along back of the cooking area for everyday items
-Tall pantry cabinet has four drawers for paperwork
-Spacious walk-in storage pantry has a counter with power outlets
-Coffee station has a trash can directly below for easy clean up
-Two sinks and dishwashers for easy cleanup
“A lot of relationships are built over food,” the homeowner told us. “This [kitchen] keeps our family close because we all love food. My kids sit in the kitchen all evening long every day – and I’m right there cooking. That’s life –to be together.”
We also collaborated with the homeowners to remodel their primary bathroom, primary bedroom closet and an additional bathroom.
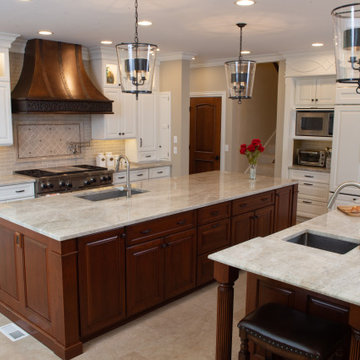
This home was originally built in the 1970s. The new owners remodeled the entire home with a 21st century style and function. Walls were removed to give this family of 6 wonderful space, replacing cramped and non-functional space through-out the whole home.
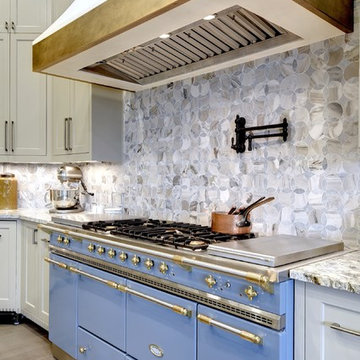
Twist Tours
Стильный дизайн: огромная п-образная кухня-гостиная в средиземноморском стиле с врезной мойкой, фасадами в стиле шейкер, бежевыми фасадами, гранитной столешницей, синим фартуком, фартуком из мрамора, техникой под мебельный фасад, светлым паркетным полом, двумя и более островами, серым полом и серой столешницей - последний тренд
Стильный дизайн: огромная п-образная кухня-гостиная в средиземноморском стиле с врезной мойкой, фасадами в стиле шейкер, бежевыми фасадами, гранитной столешницей, синим фартуком, фартуком из мрамора, техникой под мебельный фасад, светлым паркетным полом, двумя и более островами, серым полом и серой столешницей - последний тренд
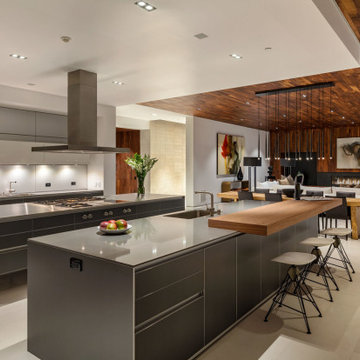
Bulthaup kitchen boasts stainless steel and stone countertops, and Gaggenau appliances
Пример оригинального дизайна: огромная кухня в современном стиле с обеденным столом, монолитной мойкой, плоскими фасадами, черными фасадами, мраморной столешницей, серым фартуком, фартуком из каменной плитки, техникой из нержавеющей стали, двумя и более островами, бежевым полом и серой столешницей
Пример оригинального дизайна: огромная кухня в современном стиле с обеденным столом, монолитной мойкой, плоскими фасадами, черными фасадами, мраморной столешницей, серым фартуком, фартуком из каменной плитки, техникой из нержавеющей стали, двумя и более островами, бежевым полом и серой столешницей
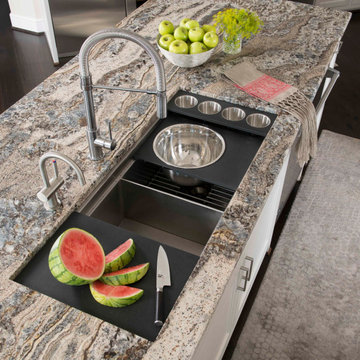
View of Workstation undermount sink
Стильный дизайн: большая кухня в средиземноморском стиле с одинарной мойкой, фасадами в стиле шейкер, белыми фасадами, гранитной столешницей, техникой из нержавеющей стали, темным паркетным полом, двумя и более островами, коричневым полом и серой столешницей - последний тренд
Стильный дизайн: большая кухня в средиземноморском стиле с одинарной мойкой, фасадами в стиле шейкер, белыми фасадами, гранитной столешницей, техникой из нержавеющей стали, темным паркетным полом, двумя и более островами, коричневым полом и серой столешницей - последний тренд
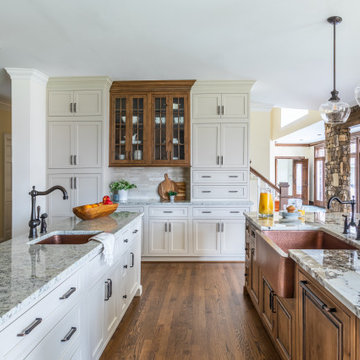
Идея дизайна: п-образная кухня в классическом стиле с с полувстраиваемой мойкой (с передним бортиком), фасадами в стиле шейкер, белыми фасадами, темным паркетным полом, двумя и более островами, коричневым полом и серой столешницей
Кухня с двумя и более островами и серой столешницей – фото дизайна интерьера
5