Кухня с двумя и более островами и серой столешницей – фото дизайна интерьера
Сортировать:
Бюджет
Сортировать:Популярное за сегодня
121 - 140 из 2 506 фото
1 из 3

This transitional home in Weston, FL has elegant design details that creates a contemporary comfort and a modern finish. With a beautiful color palette ranging from creams to dark browns and blacks, this transitional home includes lots of different textures, silver finishes, and bold statement pieces.
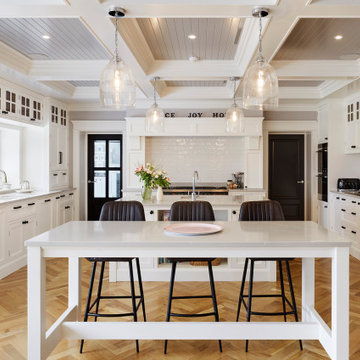
На фото: большая кухня в морском стиле с фасадами в стиле шейкер, белыми фасадами, столешницей из кварцита, белым фартуком, фартуком из плитки кабанчик, техникой из нержавеющей стали, светлым паркетным полом, двумя и более островами, серой столешницей, врезной мойкой, бежевым полом и мойкой у окна

The major objective of this home was to craft something entirely unique; based on our client’s international travels, and tailored to their ideal lifestyle. Every detail, selection and method was individual to this project. The design included personal touches like a dog shower for their Great Dane, a bar downstairs to entertain, and a TV tucked away in the den instead of on display in the living room.
Great design doesn’t just happen. It’s a product of work, thought and exploration. For our clients, they looked to hotels they love in New York and Croatia, Danish design, and buildings that are architecturally artistic and ideal for displaying art. Our part was to take these ideas and actually build them. Every door knob, hinge, material, color, etc. was meticulously researched and crafted. Most of the selections are custom built either by us, or by hired craftsman.
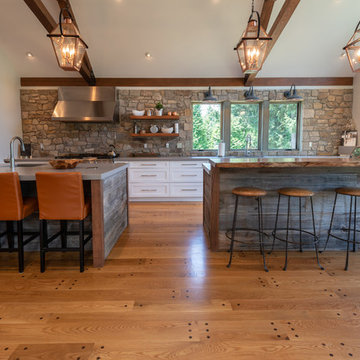
symmetry and modernity combined with rustic touches made the kitchen very unique
На фото: большая прямая, светлая кухня в стиле рустика с врезной мойкой, плоскими фасадами, белыми фасадами, столешницей из кварцита, фартуком из каменной плитки, техникой из нержавеющей стали, паркетным полом среднего тона, двумя и более островами, коричневым полом и серой столешницей
На фото: большая прямая, светлая кухня в стиле рустика с врезной мойкой, плоскими фасадами, белыми фасадами, столешницей из кварцита, фартуком из каменной плитки, техникой из нержавеющей стали, паркетным полом среднего тона, двумя и более островами, коричневым полом и серой столешницей
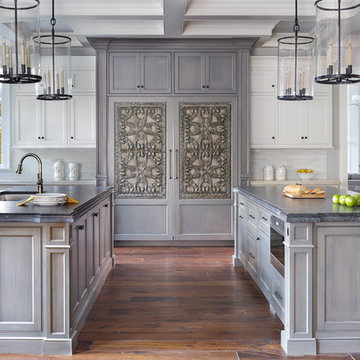
Peter Rymwid Architectural Photography
Co-Designed with Peter Salerno
На фото: кухня в стиле неоклассика (современная классика) с с полувстраиваемой мойкой (с передним бортиком), фасадами с утопленной филенкой, серыми фасадами, белым фартуком, техникой под мебельный фасад, паркетным полом среднего тона, двумя и более островами, коричневым полом и серой столешницей
На фото: кухня в стиле неоклассика (современная классика) с с полувстраиваемой мойкой (с передним бортиком), фасадами с утопленной филенкой, серыми фасадами, белым фартуком, техникой под мебельный фасад, паркетным полом среднего тона, двумя и более островами, коричневым полом и серой столешницей
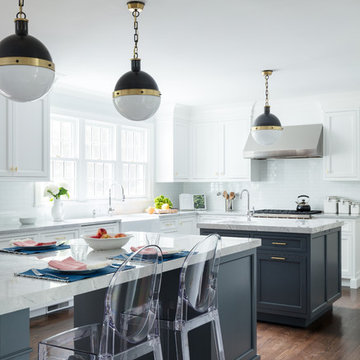
A functional, two island kitchen and plenty of countertop space makes for a great place to entertain and cook! Space planning and cabinetry: Jennifer Howard, JWH Construction: JWH Construction Management Photography: Tim Lenz.
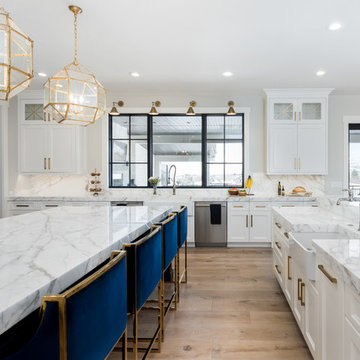
Идея дизайна: большая п-образная кухня-гостиная в стиле неоклассика (современная классика) с с полувстраиваемой мойкой (с передним бортиком), фасадами в стиле шейкер, белыми фасадами, мраморной столешницей, серым фартуком, фартуком из мрамора, техникой из нержавеющей стали, паркетным полом среднего тона, двумя и более островами, коричневым полом и серой столешницей

The homeowners of this wanted to create an informal year-round residence for their active family that reflected their love of the outdoors and time spent in ski and camping lodges. The result is a luxurious, yet understated, comfortable kitchen/dining area that exudes a feeling of warmth and relaxation. The open floor plan offers views throughout the first floor, while large picture windows integrate the outdoors and fill the space with light. A door to the three-season room offers easy access to an outdoor kitchen and living area. The dark wood floors, cabinets with natural wood grain, leathered stone counters, and coffered ceilings offer the ambiance of a 19th century mountain lodge, yet this is combined with painted wainscoting and woodwork to brighten and modernize the space. A blue center island in the kitchen adds a fun splash of color, while a gas fireplace and lit upper cabinets adds a cozy feeling. A separate butler’s pantry contains additional refrigeration, storage, and a wine cooler. Challenges included integrating the perimeter cabinetry into the crown moldings and coffered ceilings, so the lines of millwork are aligned through multiple living spaces. In particular, there is a structural steel column on the corner of the raised island around which oak millwork was wrapped to match the living room columns. Another challenge was concealing second floor plumbing in the beams of the coffered ceiling.
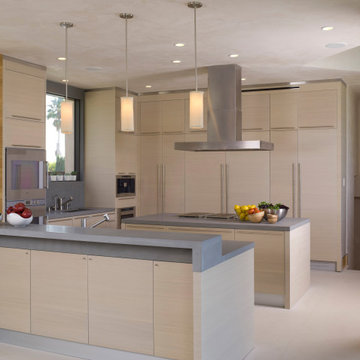
A modern kitchen with two islands. A balance of warm and cool with grey counters and wood flat panel cabinets.
Источник вдохновения для домашнего уюта: большая п-образная кухня в современном стиле с обеденным столом, врезной мойкой, плоскими фасадами, бежевыми фасадами, столешницей из акрилового камня, серым фартуком, фартуком из каменной плиты, техникой из нержавеющей стали, полом из керамогранита, двумя и более островами, бежевым полом и серой столешницей
Источник вдохновения для домашнего уюта: большая п-образная кухня в современном стиле с обеденным столом, врезной мойкой, плоскими фасадами, бежевыми фасадами, столешницей из акрилового камня, серым фартуком, фартуком из каменной плиты, техникой из нержавеющей стали, полом из керамогранита, двумя и более островами, бежевым полом и серой столешницей

Création d'une cuisine ouverte dans une maison à la campagne , bois ancien blanchi , bois brut , béton résine pour les plans de travail et sol. Îlot central et linéaire vitrine , linéaire cuisson et îlot 3 faces pour la composition.
Piano de cuisson Lacanche moderne vert sauge
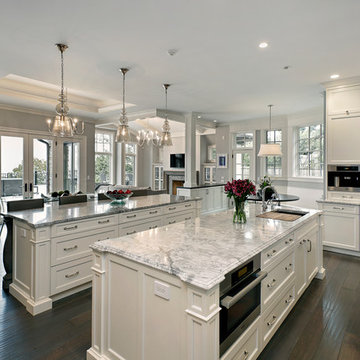
Open concept kitchen with double islands and custom glazing cabinetry
Идея дизайна: большая п-образная кухня-гостиная с монолитной мойкой, фасадами с утопленной филенкой, белыми фасадами, гранитной столешницей, белым фартуком, фартуком из плитки кабанчик, техникой из нержавеющей стали, темным паркетным полом, двумя и более островами, коричневым полом и серой столешницей
Идея дизайна: большая п-образная кухня-гостиная с монолитной мойкой, фасадами с утопленной филенкой, белыми фасадами, гранитной столешницей, белым фартуком, фартуком из плитки кабанчик, техникой из нержавеющей стали, темным паркетным полом, двумя и более островами, коричневым полом и серой столешницей
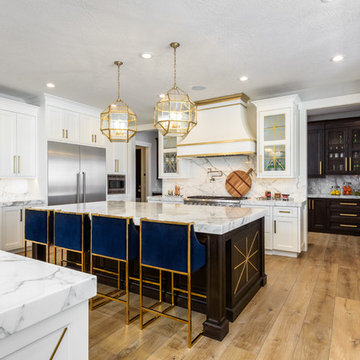
Источник вдохновения для домашнего уюта: большая отдельная, п-образная кухня в стиле неоклассика (современная классика) с с полувстраиваемой мойкой (с передним бортиком), фасадами в стиле шейкер, белыми фасадами, мраморной столешницей, серым фартуком, фартуком из мрамора, техникой из нержавеющей стали, паркетным полом среднего тона, коричневым полом, серой столешницей и двумя и более островами
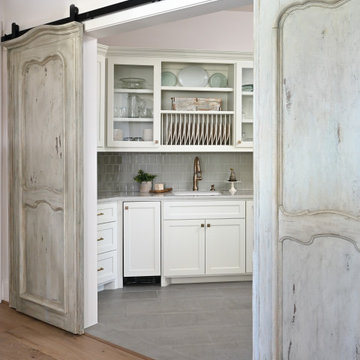
The working pantry is a blend of new and old-world design. It's soothing greys, dusty greens, and natural color palette is hidden behind antiqued barn doors that were refinished to give new life. The set of antique French doors conceal the butler's pantry and bar area. They were transformed into barn doors and play center stage between the game / family room, kitchen, and dining area.
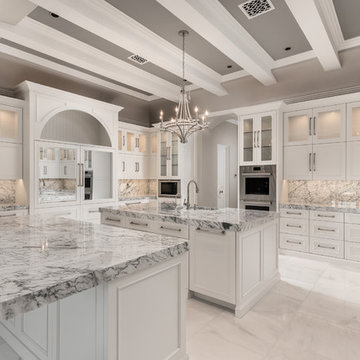
World Renowned Architecture Firm Fratantoni Design created these Beautiful Homes! They design home plans for families all over the world in any size and style. They also have in house Interior Designer Firm Fratantoni Interior Designers and world class Luxury Home Building Firm Fratantoni Luxury Estates! Hire one or all three companies to design and build and or remodel your home!

Conversion and renovation of a Grade II listed barn into a bright contemporary home
Источник вдохновения для домашнего уюта: большая кухня-гостиная у окна в стиле кантри с темными деревянными фасадами, столешницей из акрилового камня, техникой из нержавеющей стали, полом из известняка, двойной мойкой, плоскими фасадами, бежевым полом, серой столешницей, двумя и более островами и мойкой у окна
Источник вдохновения для домашнего уюта: большая кухня-гостиная у окна в стиле кантри с темными деревянными фасадами, столешницей из акрилового камня, техникой из нержавеющей стали, полом из известняка, двойной мойкой, плоскими фасадами, бежевым полом, серой столешницей, двумя и более островами и мойкой у окна
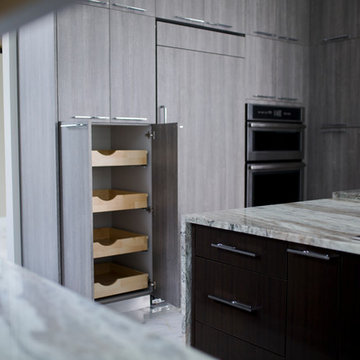
Angye Bueno
Стильный дизайн: большая п-образная кухня-гостиная в современном стиле с врезной мойкой, плоскими фасадами, коричневыми фасадами, гранитной столешницей, разноцветным фартуком, фартуком из каменной плиты, техникой из нержавеющей стали, мраморным полом, двумя и более островами, белым полом и серой столешницей - последний тренд
Стильный дизайн: большая п-образная кухня-гостиная в современном стиле с врезной мойкой, плоскими фасадами, коричневыми фасадами, гранитной столешницей, разноцветным фартуком, фартуком из каменной плиты, техникой из нержавеющей стали, мраморным полом, двумя и более островами, белым полом и серой столешницей - последний тренд
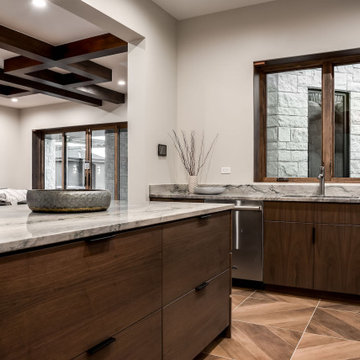
The Matterhorn Home was in the Utah Valley Parade of Homes and the modern home features three kitchens, custom built cabinetry and luxury SKS appliances throughout the home.
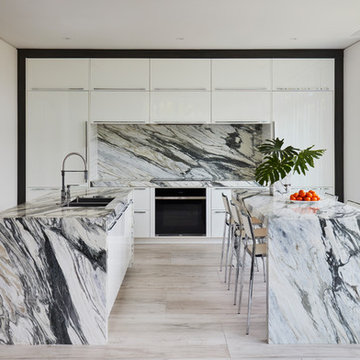
Свежая идея для дизайна: п-образная кухня в современном стиле с двойной мойкой, плоскими фасадами, белыми фасадами, серым фартуком, черной техникой, светлым паркетным полом, двумя и более островами, бежевым полом и серой столешницей - отличное фото интерьера

Now more than ever, kitchens are the heart of our homes. This renovation couldn’t be a more perfect example. It has it all - room to gather, prepare a great meal, and an overall warmth and character that make it a favorite place in the home. Traditional details and materials, including walnut islands, a beamed ceiling, paneled cabinets, and handcrafted tile, creates a style that will stand the test of time.
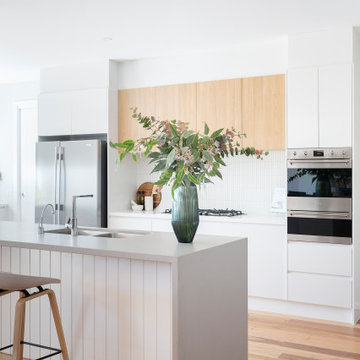
For this new family home in the rural area of Murrumbateman NSW, the interior design aesthetic was an earthy palette, incorporating soft patterns, stone cladding and warmth through timber finishes. For these empty nesters, simple and classic was key to be able to incorporate their collection of pre-loved furniture pieces and create a home for their children and grandchildren to enjoy. Built by REP Building. Photography by Hcreations.
Кухня с двумя и более островами и серой столешницей – фото дизайна интерьера
7