Кухня с двойной мойкой и зеркальным фартуком – фото дизайна интерьера
Сортировать:
Бюджет
Сортировать:Популярное за сегодня
101 - 120 из 1 066 фото
1 из 3
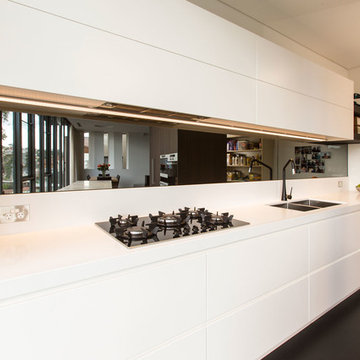
Свежая идея для дизайна: параллельная кухня среднего размера в современном стиле с двойной мойкой, плоскими фасадами, темными деревянными фасадами, мраморной столешницей, фартуком цвета металлик, зеркальным фартуком, техникой из нержавеющей стали, темным паркетным полом и островом - отличное фото интерьера
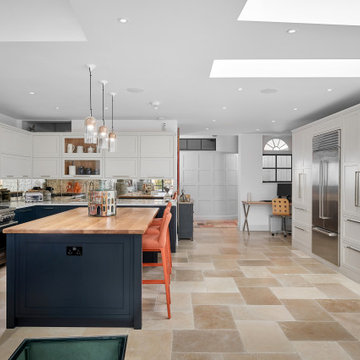
We were lucky enough to be involved in a complete townhouse renovation in the centre of historic Warwick. This is the fabulous kitchen, hand-painted in Farrow and Ball's Cornforth White and Railings, featuring Caesarstone worktops in Organic White on the perimeter and oak on the island, a Sub-Zero fridge-freezer with larder storage and deep drawers either side, Fisher and Paykel DishDrawers, a Wolf range cooker with a Westin extractor, Kohler sink and Quooker tap with our signature draining loop and an antiqued-glass splash back running the lengths of the sink and cooker run. The double-hinged wall cupboards lift seamlessly to reveal extra storage.
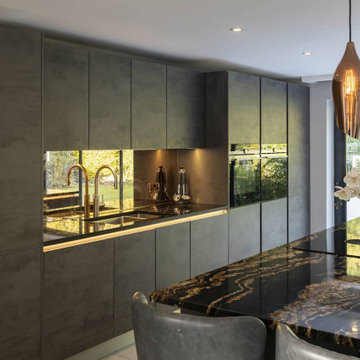
This wow-factor kitchen is the Nobilia Riva Slate Grey with stainless steel recessed handles. The client wanted a stunning showstopping kitchen and teamed with this impressive Orinoco Granite worktop; this design commands attention.
The family like to cook and entertain, so we selected top-of-the-range appliances, including a Siemens oven, a Bora hob, Blanco sink, and Quooker hot water tap.
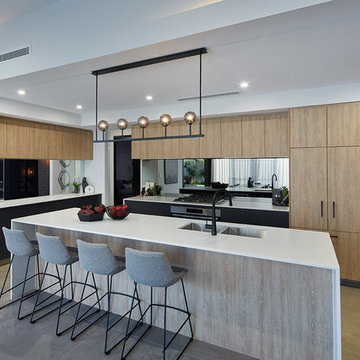
Идея дизайна: угловая кухня в современном стиле с двойной мойкой, плоскими фасадами, светлыми деревянными фасадами, зеркальным фартуком, черной техникой, островом, бежевым полом, белой столешницей и двухцветным гарнитуром
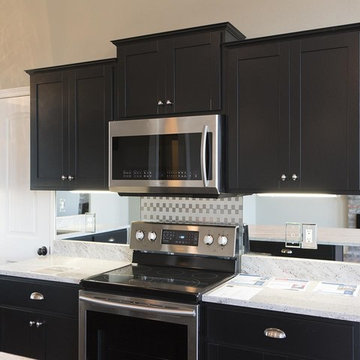
Источник вдохновения для домашнего уюта: угловая кухня-гостиная в современном стиле с двойной мойкой, темными деревянными фасадами, гранитной столешницей, зеркальным фартуком, техникой из нержавеющей стали, полом из керамогранита и островом
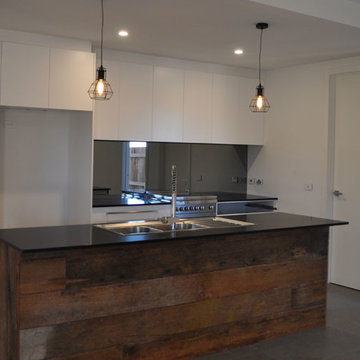
This custom built house is set in Springbank rise, Casey. The clients brief was an open plan low maintenance house with a modern feel. With timber features, natural tones and sleek lines throughout the property the end result is a stylish yet simple.

We were delighted to work with the homeowners of this breathtakingly beautiful luxury home in Ascot, Berkshire to create their dream kitchen.
Comprising a large open plan kitchen / dining space, utility room, boot room and laundry room, the project was almost completely a blank canvas except for the kitchen the house came with which was cramped and ill-fitting for the large space.
With three young children, the home needed to serve the needs of the family first but also needed to be suitable for entertaining on a reasonably large level. The kitchen features a host of cooking appliances designed with entertaining in mind including the legendary Wolf Duel fuel Range with Charbroiler with a Westin extractor. Opposite the Wolf range and integrated into the island are a Miele microwave and Miele sous chef warming drawer.
The large kitchen island acts the main prep area and includes a Villeroy & Boch Double Butler Sink with insinkerator waste disposal, Perrin & Rowe Callisto Mixer Tap with rinse and a Quooker Pro Vaq 3 Classic tap finished in polished nickel. The eurocargo recycling pullout bins are located in the island with a Miele dishwasher handily located either side to ensure maximum efficiency. Choosing the iconic Sub-Zero fridge freezer for this kitchen was a super choice for this large kitchen / dining area and provides ample storage.
The dining area has a Weathered Oak Refectory Table by Humphrey Munson. The table seats 10 so works really well for entertaining friends and family in the open plan kitchen / dining area. The seating is by Vincent Sheppard which is perfect for a family with young children because they can be easily maintained.
Photo credit: Paul Craig
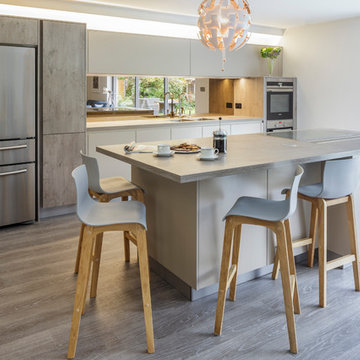
A lovely 2 tone handleless kitchen, where less is definitely more! By also using the same wood effect laminate for the worktops as well as the tall/mid height units gives this kitchen a very clean, contemporary almost timeless appeal.
With the bronze mirror glass splashback adding warmth and depth to the entire space.
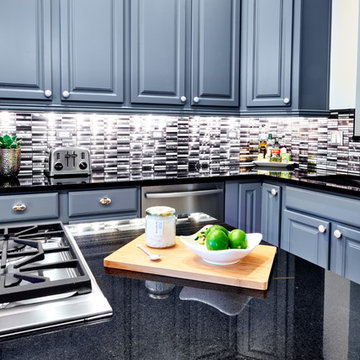
Aaron Lee Photography
Стильный дизайн: кухня в современном стиле с двойной мойкой, серыми фасадами, фартуком цвета металлик, зеркальным фартуком, техникой из нержавеющей стали, светлым паркетным полом и островом - последний тренд
Стильный дизайн: кухня в современном стиле с двойной мойкой, серыми фасадами, фартуком цвета металлик, зеркальным фартуком, техникой из нержавеющей стали, светлым паркетным полом и островом - последний тренд
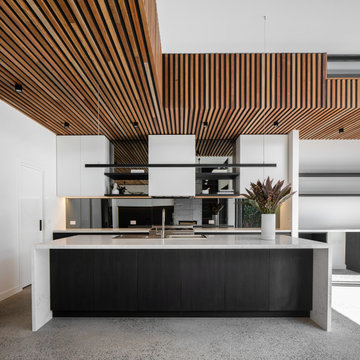
Пример оригинального дизайна: большая параллельная кухня-гостиная в современном стиле с плоскими фасадами, зеркальным фартуком, техникой из нержавеющей стали, бетонным полом, островом, серым полом, серой столешницей, двойной мойкой, столешницей из акрилового камня, серым фартуком, черно-белыми фасадами и двухцветным гарнитуром
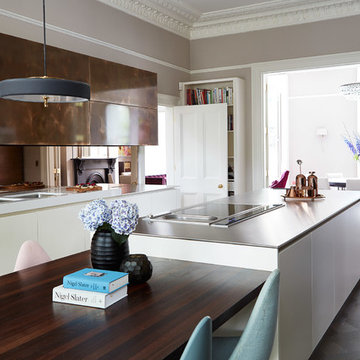
Roundhouse Urbo matt lacquer bespoke kitchen in Farrow & Ball Wimbourne White with wall cabinets in high gloss Burnished Bronze and polished Blanco Zeus and stainless steel worksurfaces and bronze mirror splashback. Photogrpahy by Malcom Menzies.
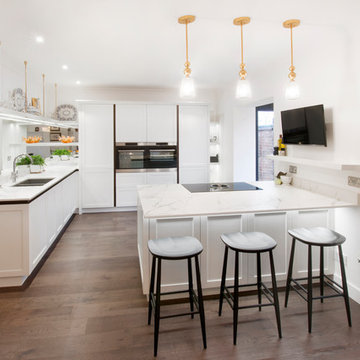
Charlotte Wright Photography
Источник вдохновения для домашнего уюта: большая угловая кухня в стиле неоклассика (современная классика) с обеденным столом, двойной мойкой, фасадами в стиле шейкер, белыми фасадами, столешницей из кварцита, зеркальным фартуком, черной техникой, коричневым полом, паркетным полом среднего тона, полуостровом и белой столешницей
Источник вдохновения для домашнего уюта: большая угловая кухня в стиле неоклассика (современная классика) с обеденным столом, двойной мойкой, фасадами в стиле шейкер, белыми фасадами, столешницей из кварцита, зеркальным фартуком, черной техникой, коричневым полом, паркетным полом среднего тона, полуостровом и белой столешницей
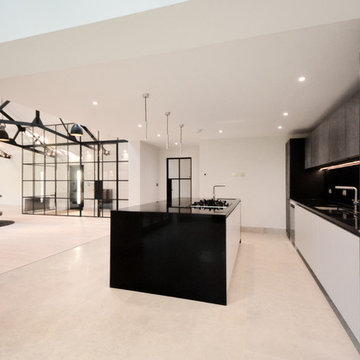
Kitchen by Hacker
Mike Waterman
Идея дизайна: огромная прямая кухня-гостиная в стиле модернизм с двойной мойкой, плоскими фасадами, серыми фасадами, гранитной столешницей, фартуком цвета металлик, зеркальным фартуком, техникой из нержавеющей стали, полом из известняка и островом
Идея дизайна: огромная прямая кухня-гостиная в стиле модернизм с двойной мойкой, плоскими фасадами, серыми фасадами, гранитной столешницей, фартуком цвета металлик, зеркальным фартуком, техникой из нержавеющей стали, полом из известняка и островом
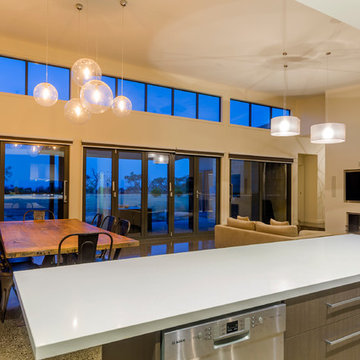
Open2View
Стильный дизайн: кухня в современном стиле с двойной мойкой, фасадами цвета дерева среднего тона, столешницей из кварцевого агломерата, зеркальным фартуком, техникой из нержавеющей стали, бетонным полом и островом - последний тренд
Стильный дизайн: кухня в современном стиле с двойной мойкой, фасадами цвета дерева среднего тона, столешницей из кварцевого агломерата, зеркальным фартуком, техникой из нержавеющей стали, бетонным полом и островом - последний тренд
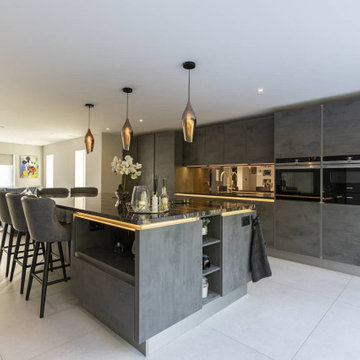
This wow-factor kitchen is the Nobilia Riva Slate Grey with stainless steel recessed handles. The client wanted a stunning showstopping kitchen and teamed with this impressive Orinoco Granite worktop; this design commands attention.
The family like to cook and entertain, so we selected top-of-the-range appliances, including a Siemens oven, a Bora hob, Blanco sink, and Quooker hot water tap.
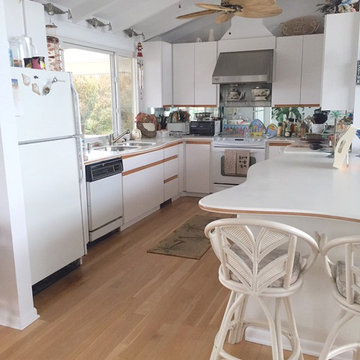
Идея дизайна: п-образная кухня среднего размера в морском стиле с двойной мойкой, плоскими фасадами, белыми фасадами, столешницей из кварцевого агломерата, зеркальным фартуком, белой техникой, светлым паркетным полом и полуостровом
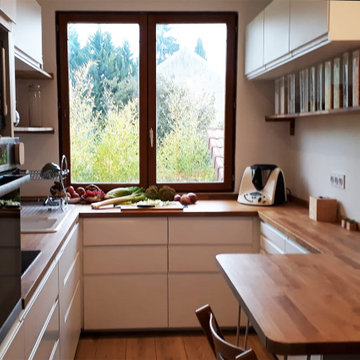
La cuisine a été complétement optimisée et repensée pour répondre aux besoin d'une famille.
Elle gagne ainsi en espace de travail et en luminosité.
Идея дизайна: отдельная, п-образная кухня среднего размера в скандинавском стиле с двойной мойкой, фасадами с декоративным кантом, белыми фасадами, деревянной столешницей, фартуком цвета металлик, зеркальным фартуком, техникой из нержавеющей стали, светлым паркетным полом, бежевым полом, коричневой столешницей и мойкой у окна без острова
Идея дизайна: отдельная, п-образная кухня среднего размера в скандинавском стиле с двойной мойкой, фасадами с декоративным кантом, белыми фасадами, деревянной столешницей, фартуком цвета металлик, зеркальным фартуком, техникой из нержавеющей стали, светлым паркетным полом, бежевым полом, коричневой столешницей и мойкой у окна без острова
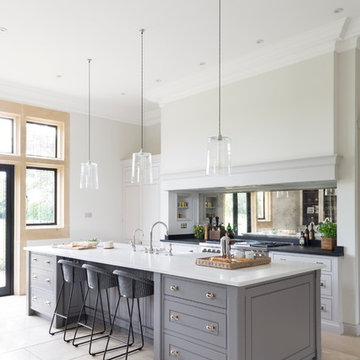
We were delighted to work with the homeowners of this breathtakingly beautiful luxury home in Ascot, Berkshire to create their dream kitchen.
Comprising a large open plan kitchen / dining space, utility room, boot room and laundry room, the project was almost completely a blank canvas except for the kitchen the house came with which was cramped and ill-fitting for the large space.
With three young children, the home needed to serve the needs of the family first but also needed to be suitable for entertaining on a reasonably large level. The kitchen features a host of cooking appliances designed with entertaining in mind including the legendary Wolf Duel fuel Range with Charbroiler with a Westin extractor. Opposite the Wolf range and integrated into the island are a Miele microwave and Miele sous chef warming drawer.
The large kitchen island acts the main prep area and includes a Villeroy & Boch Double Butler Sink with insinkerator waste disposal, Perrin & Rowe Callisto Mixer Tap with rinse and a Quooker Pro Vaq 3 Classic tap finished in polished nickel. The eurocargo recycling pullout bins are located in the island with a Miele dishwasher handily located either side to ensure maximum efficiency. Choosing the iconic Sub-Zero fridge freezer for this kitchen was a super choice for this large kitchen / dining area and provides ample storage.
The dining area has a Weathered Oak Refectory Table by Humphrey Munson. The table seats 10 so works really well for entertaining friends and family in the open plan kitchen / dining area. The seating is by Vincent Sheppard which is perfect for a family with young children because they can be easily maintained.
Photo credit: Paul Craig
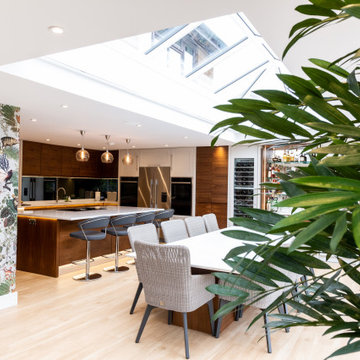
The Whatmore family live in a detached five-bedroom house in the village of Great Amwell in Hertfordshire. Owners, Mr and Mrs Whatmore often have family guests to stay and enjoy entertaining and holding big parties. They therefore requested a kitchen that that would function well for these gatherings, while suiting the large space – an extension added to the back of their home. It was also important that their new kitchen would complement Mrs Whatmore’s pride and joy, the garden.
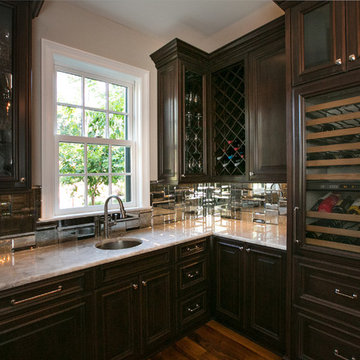
Photography by Mary Ann Elston
На фото: большая кухня в классическом стиле с двойной мойкой, фасадами с выступающей филенкой, темными деревянными фасадами, столешницей из кварцита, фартуком цвета металлик, зеркальным фартуком, техникой под мебельный фасад и темным паркетным полом с
На фото: большая кухня в классическом стиле с двойной мойкой, фасадами с выступающей филенкой, темными деревянными фасадами, столешницей из кварцита, фартуком цвета металлик, зеркальным фартуком, техникой под мебельный фасад и темным паркетным полом с
Кухня с двойной мойкой и зеркальным фартуком – фото дизайна интерьера
6