Кухня с двойной мойкой и зеркальным фартуком – фото дизайна интерьера
Сортировать:
Бюджет
Сортировать:Популярное за сегодня
81 - 100 из 1 066 фото
1 из 3

Идея дизайна: большая параллельная кухня-гостиная в современном стиле с двойной мойкой, плоскими фасадами, черными фасадами, зеркальным фартуком, техникой под мебельный фасад, островом, черным полом и серой столешницей
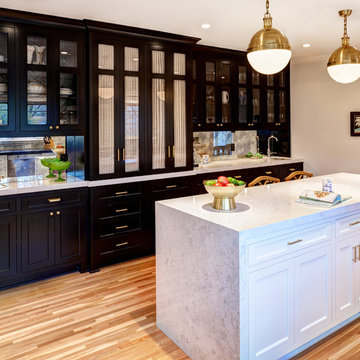
This long cabinet needed to serve as a China Hutch as well as functional storage. Because she wanted a fair amount of glass doors, I was concerned about a center section of solid doors. Instead, we chose to have them be glass as well and then line the inside with a linen fabric to conceal the contents. Within the glass door cabinets we opted to put a black and gold marble wallcovering on the backs, it lightened the interior a bit and added interest behind a lot of white and glassware. We changed the cabinetry hardware several times in this kitchen, all the same pulls on the white cabinets, knobs on the black doors, a different pull on the black lower drawers and a fourth unique pull on the center section of black cabinetry - all of which was Matte French Gold.
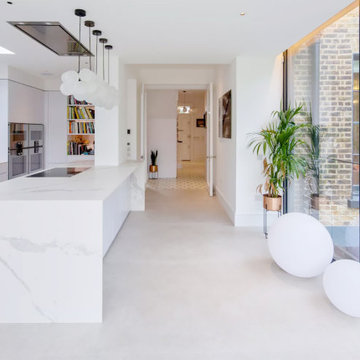
Contemporary white kitchen with marble waterfall island, copper splash back
Стильный дизайн: большая параллельная кухня: освещение в современном стиле с обеденным столом, двойной мойкой, плоскими фасадами, белыми фасадами, мраморной столешницей, фартуком цвета металлик, зеркальным фартуком, техникой из нержавеющей стали, полом из керамогранита, островом, бежевым полом и белой столешницей - последний тренд
Стильный дизайн: большая параллельная кухня: освещение в современном стиле с обеденным столом, двойной мойкой, плоскими фасадами, белыми фасадами, мраморной столешницей, фартуком цвета металлик, зеркальным фартуком, техникой из нержавеющей стали, полом из керамогранита, островом, бежевым полом и белой столешницей - последний тренд
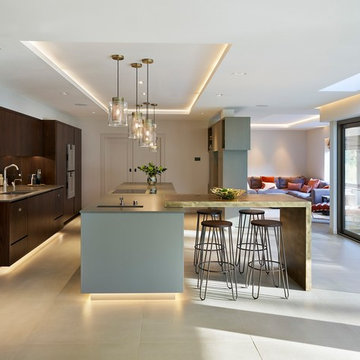
This large open plan kitchen features a combination of stunning textures as well as colours from natural wood grain, to copper and hand painted elements creating an exciting Mix & Match style. An open room divider provides the perfect zoning piece of furniture to allow interaction between the kitchen and cosy relaxed seating area. A large dining area forms the other end of the room for continued conversation whilst entertaining and cooking.
Photography credit:Darren Chung
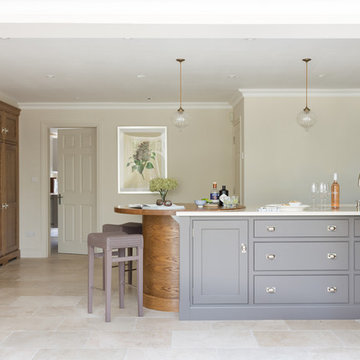
This luxury bespoke kitchen is situated in a stunning family home in the leafy green London suburb of Hadley Wood. The kitchen is from the Nickleby range, a design that is synonymous with classic contemporary living. The kitchen cabinetry is handmade by Humphrey Munson’s expert team of cabinetmakers using traditional joinery techniques.
The kitchen itself is flooded with natural light that pours in through the windows and bi-folding doors which gives the space a super clean, fresh and modern feel. The large kitchen island takes centre stage and is cleverly divided into distinctive areas using a mix of silestone worktop and smoked oak round worktop.
The kitchen island is painted and because the client really loved the Spenlow handles we used those for this Nickleby kitchen. The double Bakersfield smart divide sink by Kohler has the Perrin & Rowe tap and a Quooker boiling hot water tap for maximum convenience.
The painted cupboards are complimented by smoked oak feature accents throughout the kitchen including the two bi-folding cupboard doors either side of the range cooker, the round bar seating at the island as well as the cupboards for the integrated column refrigerator, freezer and curved pantry.
The versatility of this kitchen lends itself perfectly to modern family living. There is seating at the kitchen island – a perfect spot for a mid-week meal or catching up with a friend over coffee. The kitchen is designed in an open plan format and leads into the dining area which is housed in a light and airy conservatory garden room.
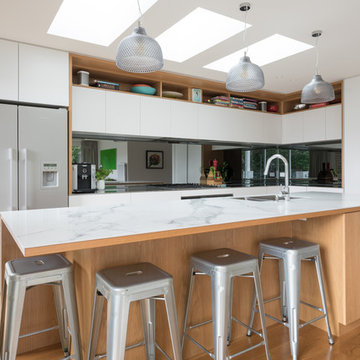
Mark Scowen
На фото: угловая кухня среднего размера в современном стиле с обеденным столом, двойной мойкой, фасадами с утопленной филенкой, белыми фасадами, гранитной столешницей, фартуком цвета металлик, зеркальным фартуком, техникой из нержавеющей стали, паркетным полом среднего тона, островом, коричневым полом и белой столешницей
На фото: угловая кухня среднего размера в современном стиле с обеденным столом, двойной мойкой, фасадами с утопленной филенкой, белыми фасадами, гранитной столешницей, фартуком цвета металлик, зеркальным фартуком, техникой из нержавеющей стали, паркетным полом среднего тона, островом, коричневым полом и белой столешницей
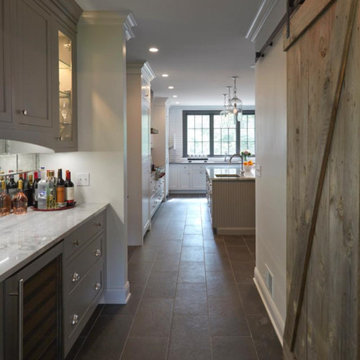
Пример оригинального дизайна: огромная кухня в стиле кантри с серыми фасадами, мраморной столешницей, зеркальным фартуком, техникой из нержавеющей стали, полом из керамогранита, кладовкой, двойной мойкой, белым фартуком, островом, коричневым полом и фасадами в стиле шейкер
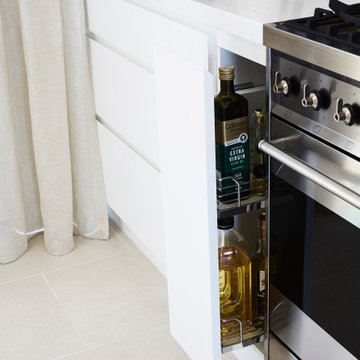
This space was taken into the 21th century. Open, airy and elegant
Источник вдохновения для домашнего уюта: параллельная кухня-гостиная среднего размера в стиле модернизм с двойной мойкой, плоскими фасадами, белыми фасадами, столешницей из кварцевого агломерата, серым фартуком, зеркальным фартуком, техникой из нержавеющей стали, полом из керамической плитки, островом, серым полом и белой столешницей
Источник вдохновения для домашнего уюта: параллельная кухня-гостиная среднего размера в стиле модернизм с двойной мойкой, плоскими фасадами, белыми фасадами, столешницей из кварцевого агломерата, серым фартуком, зеркальным фартуком, техникой из нержавеющей стали, полом из керамической плитки, островом, серым полом и белой столешницей
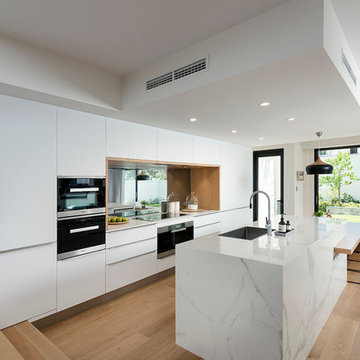
Joel Barbitta D-Max Photography
Пример оригинального дизайна: большая прямая кухня-гостиная в стиле модернизм с двойной мойкой, плоскими фасадами, белыми фасадами, столешницей из плитки, фартуком цвета металлик, зеркальным фартуком, черной техникой, светлым паркетным полом, островом, коричневым полом и белой столешницей
Пример оригинального дизайна: большая прямая кухня-гостиная в стиле модернизм с двойной мойкой, плоскими фасадами, белыми фасадами, столешницей из плитки, фартуком цвета металлик, зеркальным фартуком, черной техникой, светлым паркетным полом, островом, коричневым полом и белой столешницей
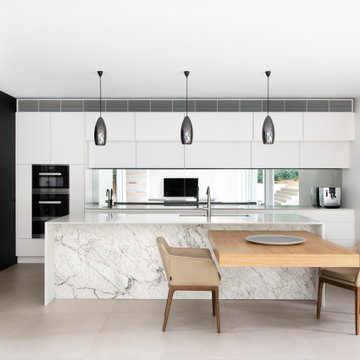
This kitchen has a custom designed Ceaserstone island benchtop with additional timber island to allow its occupants a more relaxed dining & working area. The kitchen also encompasses (hidden behind the joinery) a walk-in pantry and laundry space.
The design of this residence aims to address the sites irregular shape sloping block. The residence has been sited well back from the street to allow for a wider frontage home. The home has been designed to have private outdoor spaces to the front and rear of the house to provide a summer and winter private open space for outdoor living and maximise solar access. The use of sustainable materials and passive approach to thermal comfort ensure the house remains energy efficient and less reliant on natural resources.
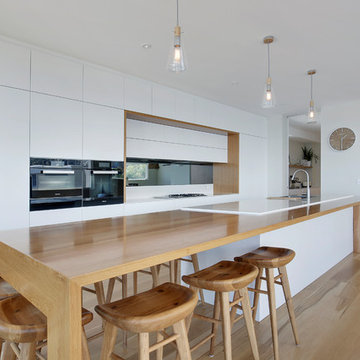
live by the sea photograghy
Свежая идея для дизайна: большая кухня в скандинавском стиле с двойной мойкой, столешницей из кварцевого агломерата, зеркальным фартуком, черной техникой и светлым паркетным полом - отличное фото интерьера
Свежая идея для дизайна: большая кухня в скандинавском стиле с двойной мойкой, столешницей из кварцевого агломерата, зеркальным фартуком, черной техникой и светлым паркетным полом - отличное фото интерьера
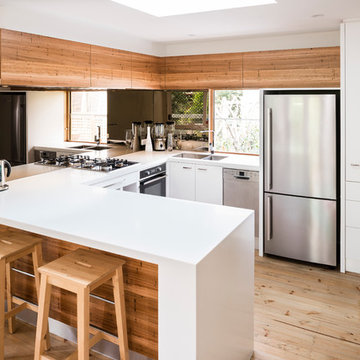
Design elements were utilized in order to create the illusion of space. Reflective bronze mirrored splash backs were used in order to add depth to this small kitchen.
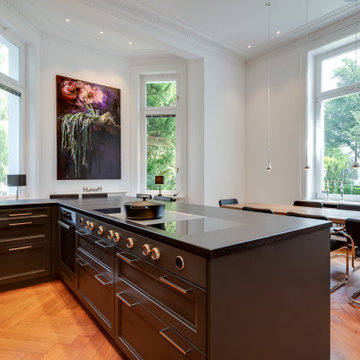
Ab dem Winkel der Schrankwand wurden die Unterschränke durchgängig mit geräumigen Schubfächern bestückt. Kassettenfronten geben den dunklen Schränken einen lockeren Stil. Der Nutzungskomfort überzeugt durch die gute Übersicht verstauter Arbeitsmittel und die schnelle Erreichbarkeit auch hinten eingeräumter Kochutensilien.
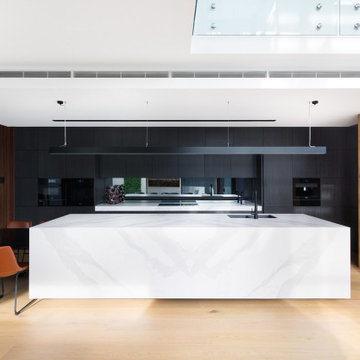
Located on a heritage-lined street in Melbourne’s Williamstown, a young family were seeking a contemporary home with ample room to grow. Benni Trajcevski of Achieve Design Group answered their call, creating the epitome of modern living concealed behind a modest façade. To achieve the long wish list including large indoor and outdoor gathering spaces to entertain family and friends, separate adult and children living and sleeping zones, and a pool suitable for year-round use, Benni has maximised every inch of the block. Seamless transitional spaces link inside with out. This flow between the indoors and outdoors is a key feature of the home, achieved through generous open floor planning and glazing. For example, large hidden sliding doors allow the pool to be closed-off for use in winter; acrylic glass panels link the pool with the sunken lounge, which includes a fire pit for year-round comfort. The inclusion of a courtyard and voids throughout create separate useable zones while maintaining the feeling of spaciousness. Orientated to the north and surrounded with floor to ceiling windows to optimise natural light, the courtyard divides the formal lounge area with the informal living area, while the first floor is divided into four separate wings for privacy and functionality. The interiors are detailed with quality materials and finishes to achieve a sleek and sophisticated aesthetic. Contrasting materials in muted tones, including tiles, steel and lightweight timbers are featured throughout. Corian and a moss green wall are unexpected features.
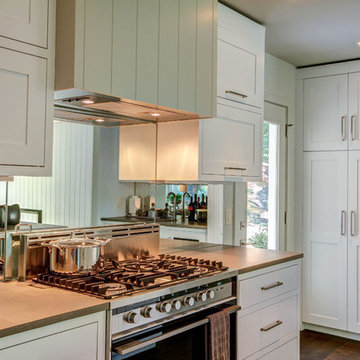
Dave Kingma
Свежая идея для дизайна: угловая кухня-гостиная среднего размера в стиле фьюжн с двойной мойкой, фасадами с утопленной филенкой, белыми фасадами, столешницей из бетона, зеркальным фартуком, техникой из нержавеющей стали, темным паркетным полом и островом - отличное фото интерьера
Свежая идея для дизайна: угловая кухня-гостиная среднего размера в стиле фьюжн с двойной мойкой, фасадами с утопленной филенкой, белыми фасадами, столешницей из бетона, зеркальным фартуком, техникой из нержавеющей стали, темным паркетным полом и островом - отличное фото интерьера
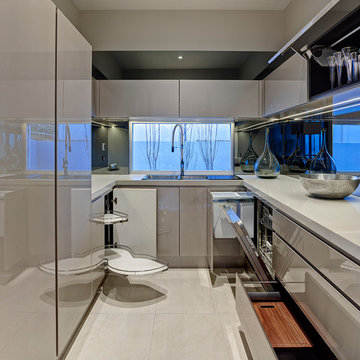
Идея дизайна: маленькая п-образная кухня в современном стиле с двойной мойкой, плоскими фасадами, серыми фасадами, фартуком цвета металлик, зеркальным фартуком и техникой под мебельный фасад без острова для на участке и в саду
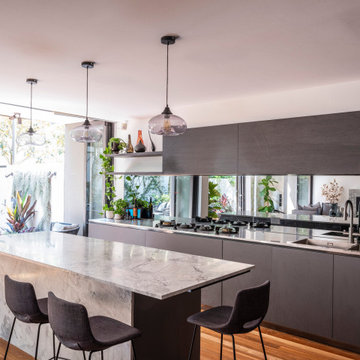
stanless steel benchtop. pitt cooktop, super white benchtop, blum legra box drawers, smoked mirrored splash back
На фото: большая кухня в современном стиле с столешницей из нержавеющей стали, зеркальным фартуком, двойной мойкой, плоскими фасадами, паркетным полом среднего тона и островом с
На фото: большая кухня в современном стиле с столешницей из нержавеющей стали, зеркальным фартуком, двойной мойкой, плоскими фасадами, паркетным полом среднего тона и островом с
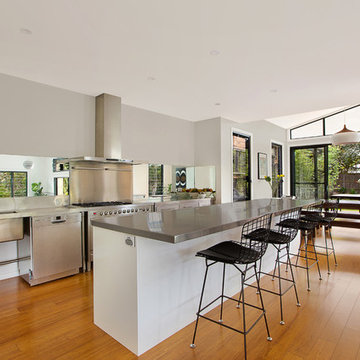
Industrial kitchen
Stainless steel pre-fab commercial pieces integrated with Ilve free standing 120cm oven.
Stainless steel bench top with large storage drawers underneath.
Mirrored splashback.
Photography by Richard Whitbread
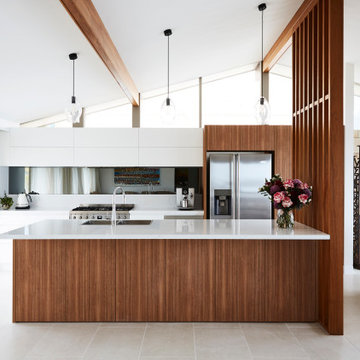
This space was taken into the 21th century. Open, airy and elegant
Стильный дизайн: параллельная кухня-гостиная среднего размера в современном стиле с двойной мойкой, плоскими фасадами, белыми фасадами, столешницей из кварцевого агломерата, серым фартуком, зеркальным фартуком, техникой из нержавеющей стали, полом из керамической плитки, островом, серым полом и белой столешницей - последний тренд
Стильный дизайн: параллельная кухня-гостиная среднего размера в современном стиле с двойной мойкой, плоскими фасадами, белыми фасадами, столешницей из кварцевого агломерата, серым фартуком, зеркальным фартуком, техникой из нержавеющей стали, полом из керамической плитки, островом, серым полом и белой столешницей - последний тренд
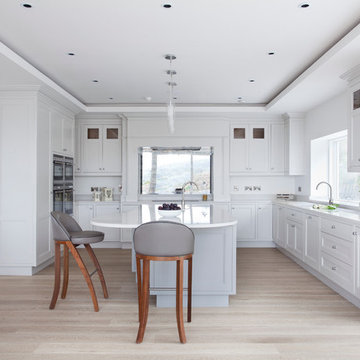
Contemporary style kitchen design with beaded inframe detail, large central island and floor to ceiling height cabinetry.
Источник вдохновения для домашнего уюта: п-образная кухня в современном стиле с обеденным столом, двойной мойкой, фасадами с декоративным кантом, столешницей из кварцевого агломерата, зеркальным фартуком, техникой из нержавеющей стали, паркетным полом среднего тона и островом
Источник вдохновения для домашнего уюта: п-образная кухня в современном стиле с обеденным столом, двойной мойкой, фасадами с декоративным кантом, столешницей из кварцевого агломерата, зеркальным фартуком, техникой из нержавеющей стали, паркетным полом среднего тона и островом
Кухня с двойной мойкой и зеркальным фартуком – фото дизайна интерьера
5