Кухня с двойной мойкой и техникой под мебельный фасад – фото дизайна интерьера
Сортировать:Популярное за сегодня
81 - 100 из 6 128 фото
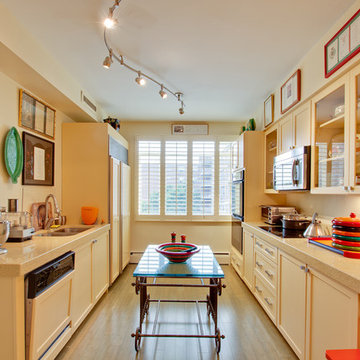
Designed by Connie Siegel of Reico Kitchen & Bath's Elkridge, MD location, this modern transitional kitchen design features Woodharbor cabinetry in Madison with a Buttermilk Yellow finish.

February and March 2011 Mpls/St. Paul Magazine featured Byron and Janet Richard's kitchen in their Cross Lake retreat designed by JoLynn Johnson.
Honorable Mention in Crystal Cabinet Works Design Contest 2011
A vacation home built in 1992 on Cross Lake that was made for entertaining.
The problems
• Chipped floor tiles
• Dated appliances
• Inadequate counter space and storage
• Poor lighting
• Lacking of a wet bar, buffet and desk
• Stark design and layout that didn't fit the size of the room
Our goal was to create the log cabin feeling the homeowner wanted, not expanding the size of the kitchen, but utilizing the space better. In the redesign, we removed the half wall separating the kitchen and living room and added a third column to make it visually more appealing. We lowered the 16' vaulted ceiling by adding 3 beams allowing us to add recessed lighting. Repositioning some of the appliances and enlarge counter space made room for many cooks in the kitchen, and a place for guests to sit and have conversation with the homeowners while they prepare meals.
Key design features and focal points of the kitchen
• Keeping the tongue-and-groove pine paneling on the walls, having it
sandblasted and stained to match the cabinetry, brings out the
woods character.
• Balancing the room size we staggered the height of cabinetry reaching to
9' high with an additional 6” crown molding.
• A larger island gained storage and also allows for 5 bar stools.
• A former closet became the desk. A buffet in the diningroom was added
and a 13' wet bar became a room divider between the kitchen and
living room.
• We added several arched shapes: large arched-top window above the sink,
arch valance over the wet bar and the shape of the island.
• Wide pine wood floor with square nails
• Texture in the 1x1” mosaic tile backsplash
Balance of color is seen in the warm rustic cherry cabinets combined with accents of green stained cabinets, granite counter tops combined with cherry wood counter tops, pine wood floors, stone backs on the island and wet bar, 3-bronze metal doors and rust hardware.

Стильный дизайн: большая п-образная кухня-гостиная в стиле модернизм с двойной мойкой, плоскими фасадами, белыми фасадами, столешницей из кварцевого агломерата, белым фартуком, фартуком из кварцевого агломерата, техникой под мебельный фасад, светлым паркетным полом, островом, бежевым полом, белой столешницей и кессонным потолком - последний тренд
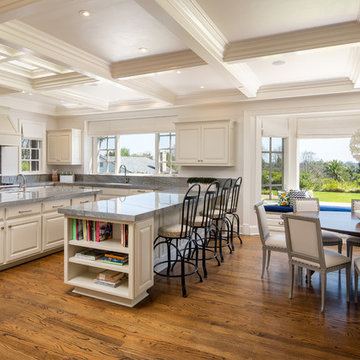
Multiple cream and white paint tones create a neutral background against the stunning Sea Pearl Quartzite countertops. Polished nickel hardware and plumbing fixtures add a little sparkle to the space. Artistic tile mosaic tile was used for the backsplash inset.
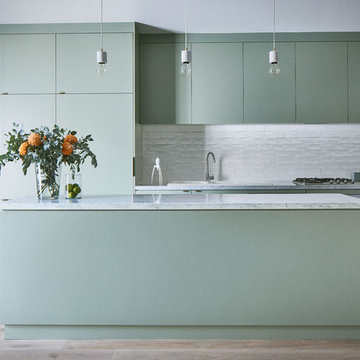
Свежая идея для дизайна: параллельная кухня среднего размера в современном стиле с двойной мойкой, плоскими фасадами, зелеными фасадами, мраморной столешницей, белым фартуком, фартуком из керамической плитки, светлым паркетным полом, островом, коричневым полом, белой столешницей и техникой под мебельный фасад - отличное фото интерьера
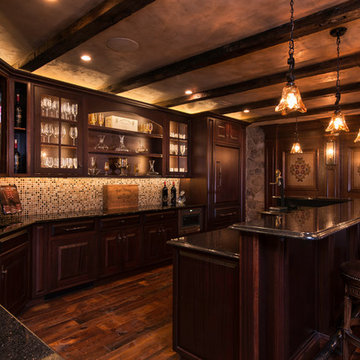
Mary Parker Architectural Photography
Стильный дизайн: большая угловая кухня в классическом стиле с двойной мойкой, стеклянными фасадами, темными деревянными фасадами, фартуком из плитки мозаики, техникой под мебельный фасад, темным паркетным полом, разноцветным фартуком, островом и коричневым полом - последний тренд
Стильный дизайн: большая угловая кухня в классическом стиле с двойной мойкой, стеклянными фасадами, темными деревянными фасадами, фартуком из плитки мозаики, техникой под мебельный фасад, темным паркетным полом, разноцветным фартуком, островом и коричневым полом - последний тренд
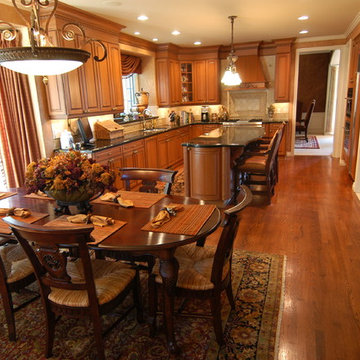
Based on extensive interviews with our clients, one of our challenges of this job was to provide a practical and useable home for a couple who worked hard and played hard. They wanted a home that would be comfortable for them and since they entertained often, they required function yet desired drama and style. We worked with them from the ground up, selecting finishes, materials and fixtures for the entire home. We achieved comfort by using deep furniture pieces with white goose down cushions, suitable for curling up on. Colors and materials were selected based on rich tones and textures to provide drama while keeping with the practicality they desired. We also used eclectic pieces like the oversized chair and ottoman in the great room to add an unexpected yet comfortable touch. The chair is of a Balinese style with a unique wood frame offering a graceful balance of curved and straight lines. The floor plan was created to be conducive to traffic flow, necessary for entertaining.
The other challenge we faced, was to give each room its own identity while maintaining a consistent flow throughout the home. Each space shares a similar color palette, attention to detail and uniqueness, while the furnishings, draperies and accessories provide individuality to each room.
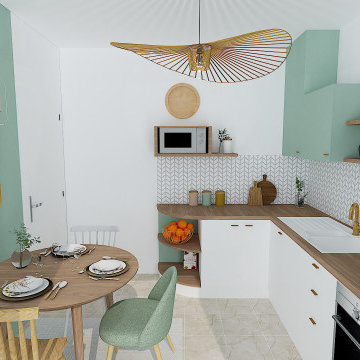
Vue d'ensemble de la cuisine qui allie bois, couleur verte eucalyptus et chevron blanc pour un style doux et intemporel.
Пример оригинального дизайна: маленькая отдельная, угловая кухня в белых тонах с отделкой деревом в стиле фьюжн с двойной мойкой, плоскими фасадами, зелеными фасадами, деревянной столешницей, белым фартуком, фартуком из травертина, техникой под мебельный фасад, мраморным полом и бежевым полом для на участке и в саду
Пример оригинального дизайна: маленькая отдельная, угловая кухня в белых тонах с отделкой деревом в стиле фьюжн с двойной мойкой, плоскими фасадами, зелеными фасадами, деревянной столешницей, белым фартуком, фартуком из травертина, техникой под мебельный фасад, мраморным полом и бежевым полом для на участке и в саду

Interior Design :
ZWADA home Interiors & Design
Architectural Design :
Bronson Design
Builder:
Kellton Contracting Ltd.
Photography:
Paul Grdina
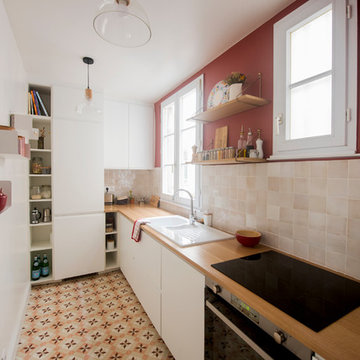
Свежая идея для дизайна: отдельная, угловая кухня среднего размера в стиле ретро с двойной мойкой, белыми фасадами, деревянной столешницей, бежевым фартуком, фартуком из терракотовой плитки, техникой под мебельный фасад, полом из цементной плитки, разноцветным полом и коричневой столешницей без острова - отличное фото интерьера
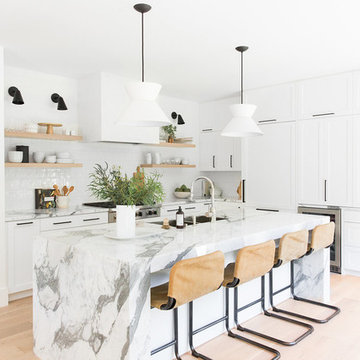
На фото: угловая кухня в стиле неоклассика (современная классика) с обеденным столом, белыми фасадами, мраморной столешницей, белым фартуком, техникой под мебельный фасад, светлым паркетным полом, островом, двойной мойкой, фасадами в стиле шейкер, бежевым полом и белой столешницей с
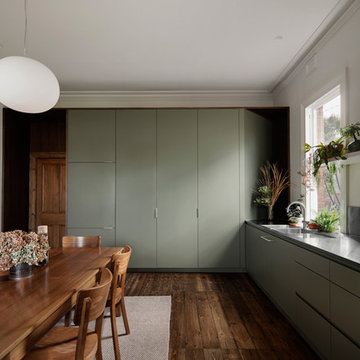
Ben Hosking
На фото: угловая кухня в современном стиле с обеденным столом, двойной мойкой, плоскими фасадами, зелеными фасадами, техникой под мебельный фасад, темным паркетным полом, коричневым полом и черной столешницей без острова
На фото: угловая кухня в современном стиле с обеденным столом, двойной мойкой, плоскими фасадами, зелеными фасадами, техникой под мебельный фасад, темным паркетным полом, коричневым полом и черной столешницей без острова
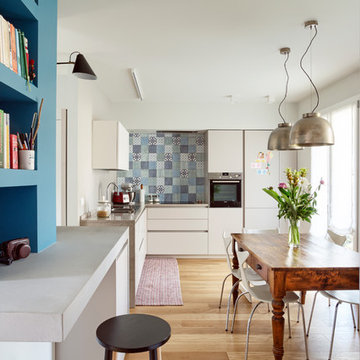
Ph. Simone Cappelletti
Источник вдохновения для домашнего уюта: угловая кухня в стиле фьюжн с обеденным столом, двойной мойкой, плоскими фасадами, белыми фасадами, разноцветным фартуком, техникой под мебельный фасад, паркетным полом среднего тона, коричневым полом, коричневой столешницей и красивой плиткой без острова
Источник вдохновения для домашнего уюта: угловая кухня в стиле фьюжн с обеденным столом, двойной мойкой, плоскими фасадами, белыми фасадами, разноцветным фартуком, техникой под мебельный фасад, паркетным полом среднего тона, коричневым полом, коричневой столешницей и красивой плиткой без острова
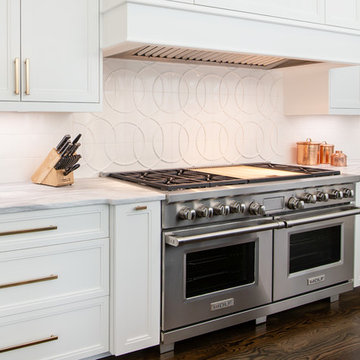
This large, custom kitchen has multiple built-ins and a large, cerused oak island. There is tons of storage and this kitchen was designed to be functional for a busy family that loves to entertain guests.
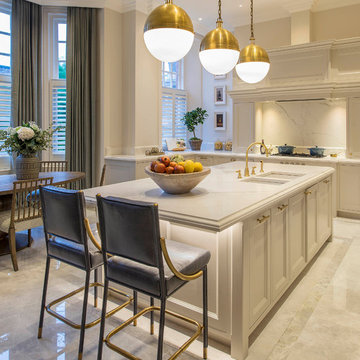
Pendants ground the island in a kitchen with a tall ceiling, providing practical and decorative light. Small downlights create a soft wash of practical light around the stove without the use of a cold extractor light. An LED strip concealed under the kitchen island provides an extra layer of lighting, and softens the shadowing under the breakfast bar. Photo Credits: Tom St Aubyn
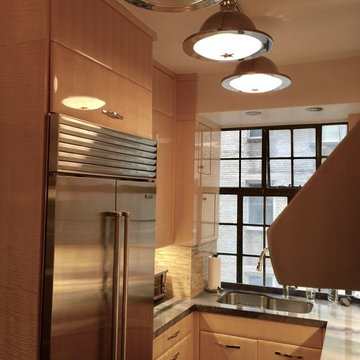
Water damage from above forced the redo of this challenging l shaped galley kitchen. With the help of Gusatavomartinezdesigns, the high level aesthetic was established. Materials and craftsmanship were extraordinary. Quarter sawn English sycamore in high gloss, complemented the clients collection of Art deco furnishings. natural quartzite countertop, floor of balaltino natural stone, pitted and polished, Cheryl Hagan mosaic designed the backsplash with glass mosiac.
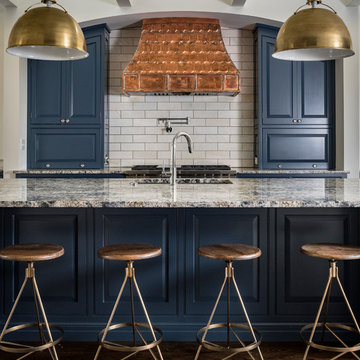
Идея дизайна: угловая кухня-гостиная среднего размера в современном стиле с двойной мойкой, фасадами с выступающей филенкой, синими фасадами, гранитной столешницей, белым фартуком, фартуком из плитки кабанчик, техникой под мебельный фасад, темным паркетным полом, островом, коричневым полом и серой столешницей
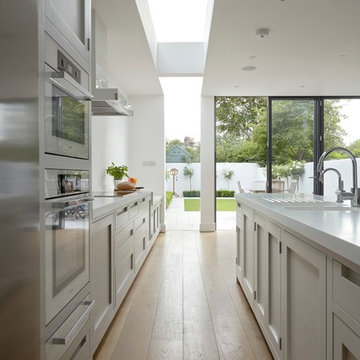
Handleless in-frame shaker kitchen. Hob elevation painted in Farrow & Ball 'Pavilion Gray' and the peninsular in Farrow & Ball 'Strong White'.
Worktops are Corian 'Glacier white', 50 mm thick.
White Miele single oven 'H5461B GB'.
Falcon 900 Contemporary Hood in white & nickel.
Corian 805 and 802 'Glacier White' 1.5 bowl sink.
Boiling water tap is an Insinkerator HC3300 and the normal tap is a Grohe Concetto Sink mixer 1/2".
Photo by Rowland Roques-O'Neil.

Photo Courtesy: Siggi Ragnar.
Стильный дизайн: огромная п-образная кухня в средиземноморском стиле с обеденным столом, двойной мойкой, фасадами с выступающей филенкой, темными деревянными фасадами, гранитной столешницей, бежевым фартуком, фартуком из известняка, техникой под мебельный фасад, полом из травертина и двумя и более островами - последний тренд
Стильный дизайн: огромная п-образная кухня в средиземноморском стиле с обеденным столом, двойной мойкой, фасадами с выступающей филенкой, темными деревянными фасадами, гранитной столешницей, бежевым фартуком, фартуком из известняка, техникой под мебельный фасад, полом из травертина и двумя и более островами - последний тренд
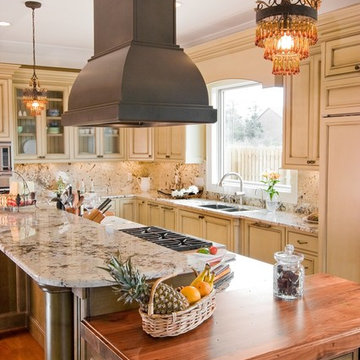
Стильный дизайн: параллельная кухня в классическом стиле с фасадами с декоративным кантом, гранитной столешницей, двойной мойкой, бежевыми фасадами, бежевым фартуком, фартуком из каменной плиты и техникой под мебельный фасад - последний тренд
Кухня с двойной мойкой и техникой под мебельный фасад – фото дизайна интерьера
5