Кухня с двойной мойкой и техникой под мебельный фасад – фото дизайна интерьера
Сортировать:
Бюджет
Сортировать:Популярное за сегодня
61 - 80 из 6 128 фото
1 из 3
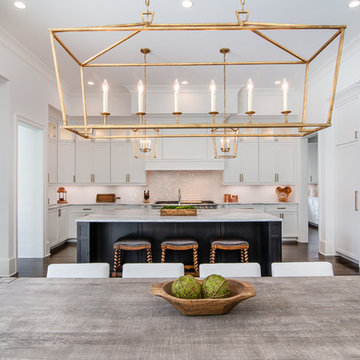
This large, custom kitchen has multiple built-ins and a large, cerused oak island. There is tons of storage and this kitchen was designed to be functional for a busy family that loves to entertain guests.
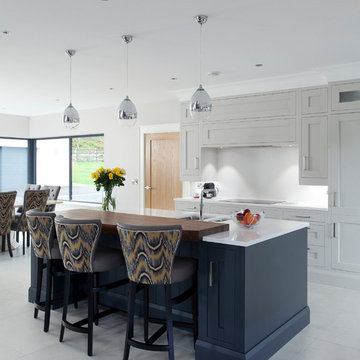
This sociable family kitchen is extremely stylish, functional and most importantly, it reflects our client's love of classic contemporary design!
На фото: прямая кухня-гостиная среднего размера в стиле неоклассика (современная классика) с фасадами в стиле шейкер, белыми фасадами, островом, двойной мойкой, серым фартуком, техникой под мебельный фасад, серым полом и барной стойкой с
На фото: прямая кухня-гостиная среднего размера в стиле неоклассика (современная классика) с фасадами в стиле шейкер, белыми фасадами, островом, двойной мойкой, серым фартуком, техникой под мебельный фасад, серым полом и барной стойкой с
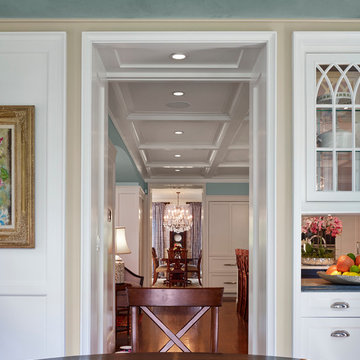
Middlefork was retained to update and revitalize this North Shore home to a family of six.
The primary goal of this project was to update and expand the home's small, eat-in kitchen. The existing space was gutted and a 1,500-square-foot addition was built to house a gourmet kitchen, connected breakfast room, fireside seating, butler's pantry, and a small office.
The family desired nice, timeless spaces that were also durable and family-friendly. As such, great consideration was given to the interior finishes. The 10' kitchen island, for instance, is a solid slab of white velvet quartzite, selected for its ability to withstand mustard, ketchup and finger-paint. There are shorter, walnut extensions off either end of the island that support the children's involvement in meal preparation and crafts. Low-maintenance Atlantic Blue Stone was selected for the perimeter counters.
The scope of this phase grew to include re-trimming the front façade and entry to emphasize the Georgian detailing of the home. In addition, the balance of the first floor was gutted; existing plumbing and electrical systems were updated; all windows were replaced; two powder rooms were updated; a low-voltage distribution system for HDTV and audio was added; and, the interior of the home was re-trimmed. Two new patios were also added, providing outdoor areas for entertaining, dining and cooking.
Tom Harris, Hedrich Blessing
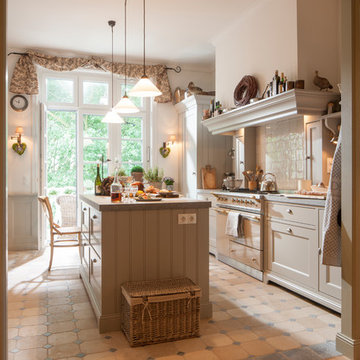
tom bendix
Идея дизайна: большая отдельная, параллельная кухня в стиле кантри с двойной мойкой, фасадами в стиле шейкер, бежевыми фасадами, островом, белым фартуком, фартуком из плитки кабанчик и техникой под мебельный фасад
Идея дизайна: большая отдельная, параллельная кухня в стиле кантри с двойной мойкой, фасадами в стиле шейкер, бежевыми фасадами, островом, белым фартуком, фартуком из плитки кабанчик и техникой под мебельный фасад
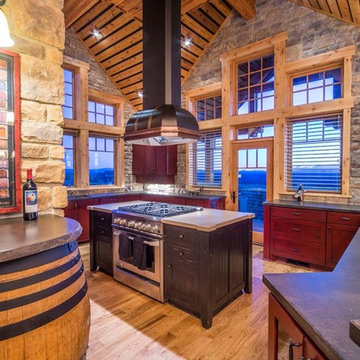
Chandler Photography
Стильный дизайн: п-образная кухня среднего размера в стиле рустика с двойной мойкой, фасадами в стиле шейкер, красными фасадами, столешницей из акрилового камня, коричневым фартуком, фартуком из каменной плитки, техникой под мебельный фасад, паркетным полом среднего тона, островом и коричневым полом - последний тренд
Стильный дизайн: п-образная кухня среднего размера в стиле рустика с двойной мойкой, фасадами в стиле шейкер, красными фасадами, столешницей из акрилового камня, коричневым фартуком, фартуком из каменной плитки, техникой под мебельный фасад, паркетным полом среднего тона, островом и коричневым полом - последний тренд
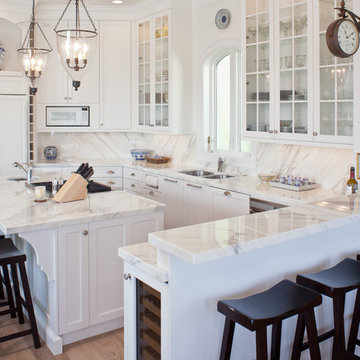
Свежая идея для дизайна: кухня в классическом стиле с двойной мойкой, фасадами в стиле шейкер, белыми фасадами, белым фартуком, техникой под мебельный фасад и фартуком из мрамора - отличное фото интерьера

Источник вдохновения для домашнего уюта: параллельная кухня в скандинавском стиле с двойной мойкой, плоскими фасадами, зелеными фасадами, бежевым фартуком, фартуком из керамической плитки, техникой под мебельный фасад, полом из керамогранита, бежевым полом, черной столешницей и балками на потолке

The open floor plan flows from the airy kitchen into the glassed in breakfast room. a A custom bonnet hood is flanked by wall cabinets in perfect symmetry.

Interior Design :
ZWADA home Interiors & Design
Architectural Design :
Bronson Design
Builder:
Kellton Contracting Ltd.
Photography:
Paul Grdina
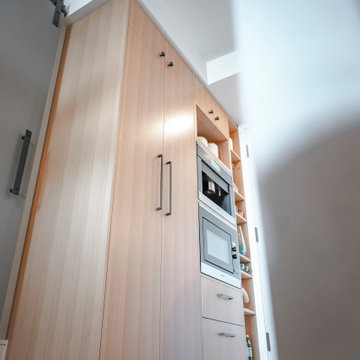
На фото: маленькая прямая кухня в современном стиле с кладовкой, двойной мойкой, плоскими фасадами, белыми фасадами, столешницей из кварцевого агломерата, белым фартуком, фартуком из керамической плитки, техникой под мебельный фасад, светлым паркетным полом, полуостровом, бежевым полом и серой столешницей для на участке и в саду с

На фото: маленькая параллельная кухня-гостиная в стиле лофт с двойной мойкой, плоскими фасадами, зелеными фасадами, мраморной столешницей, фартуком цвета металлик, фартуком из мрамора, техникой под мебельный фасад, полом из керамической плитки, островом, черным полом и белой столешницей для на участке и в саду
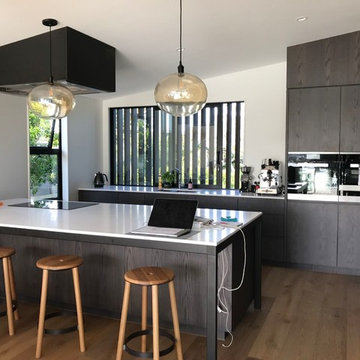
Open kitchen with island and seating.
Источник вдохновения для домашнего уюта: большая параллельная кухня-гостиная в современном стиле с двойной мойкой, фасадами с утопленной филенкой, темными деревянными фасадами, столешницей из кварцевого агломерата, белым фартуком, техникой под мебельный фасад, паркетным полом среднего тона, островом и коричневым полом
Источник вдохновения для домашнего уюта: большая параллельная кухня-гостиная в современном стиле с двойной мойкой, фасадами с утопленной филенкой, темными деревянными фасадами, столешницей из кварцевого агломерата, белым фартуком, техникой под мебельный фасад, паркетным полом среднего тона, островом и коричневым полом
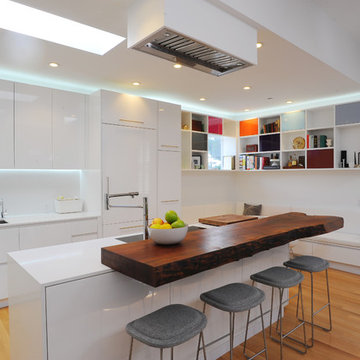
Photos:
Pamela Palma
На фото: параллельная кухня в современном стиле с двойной мойкой, плоскими фасадами, белыми фасадами, деревянной столешницей, белым фартуком, техникой под мебельный фасад, светлым паркетным полом, островом и белой столешницей с
На фото: параллельная кухня в современном стиле с двойной мойкой, плоскими фасадами, белыми фасадами, деревянной столешницей, белым фартуком, техникой под мебельный фасад, светлым паркетным полом, островом и белой столешницей с
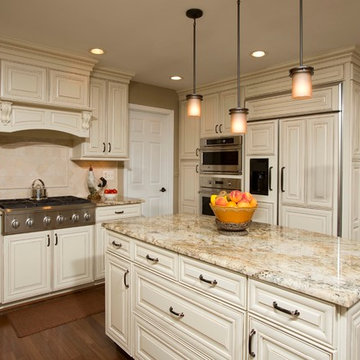
• A busy family wanted to rejuvenate their entire first floor. As their family was growing, their spaces were getting more cramped and finding comfortable, usable space was no easy task. The goal of their remodel was to create a warm and inviting kitchen and family room, great room-like space that worked with the rest of the home’s floor plan.
The focal point of the new kitchen is a large center island around which the family can gather to prepare meals. Exotic granite countertops and furniture quality light-colored cabinets provide a warm, inviting feel. Commercial-grade stainless steel appliances make this gourmet kitchen a great place to prepare large meals.
A wide plank hardwood floor continues from the kitchen to the family room and beyond, tying the spaces together. The focal point of the family room is a beautiful stone fireplace hearth surrounded by built-in bookcases. Stunning craftsmanship created this beautiful wall of cabinetry which houses the home’s entertainment system. French doors lead out to the home’s deck and also let a lot of natural light into the space.
From its beautiful, functional kitchen to its elegant, comfortable family room, this renovation achieved the homeowners’ goals. Now the entire family has a great space to gather and spend quality time.
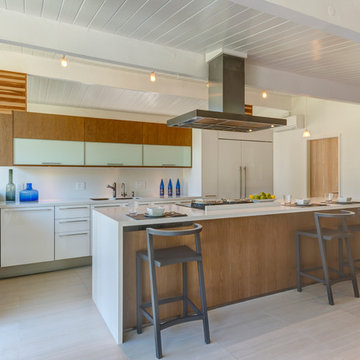
Пример оригинального дизайна: параллельная кухня в современном стиле с двойной мойкой, плоскими фасадами, белыми фасадами, белым фартуком, техникой под мебельный фасад, островом, бежевым полом и белой столешницей
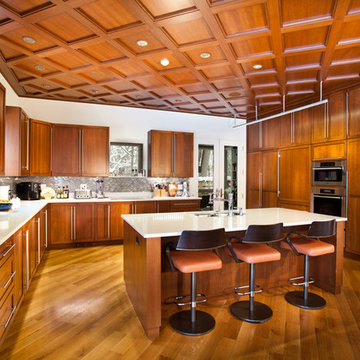
Свежая идея для дизайна: большая п-образная, отдельная кухня в белых тонах с отделкой деревом в стиле неоклассика (современная классика) с двойной мойкой, фасадами в стиле шейкер, серым фартуком, техникой под мебельный фасад, паркетным полом среднего тона, островом, белой столешницей, темными деревянными фасадами, столешницей из акрилового камня, фартуком из металлической плитки и коричневым полом - отличное фото интерьера
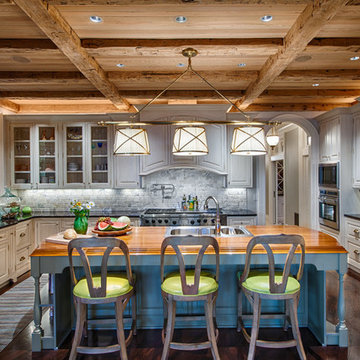
Steinberger Photography
Пример оригинального дизайна: большая отдельная, п-образная кухня в стиле рустика с двойной мойкой, фасадами с выступающей филенкой, белыми фасадами, белым фартуком, техникой под мебельный фасад, столешницей из акрилового камня, фартуком из керамогранитной плитки, темным паркетным полом, островом и коричневым полом
Пример оригинального дизайна: большая отдельная, п-образная кухня в стиле рустика с двойной мойкой, фасадами с выступающей филенкой, белыми фасадами, белым фартуком, техникой под мебельный фасад, столешницей из акрилового камня, фартуком из керамогранитной плитки, темным паркетным полом, островом и коричневым полом
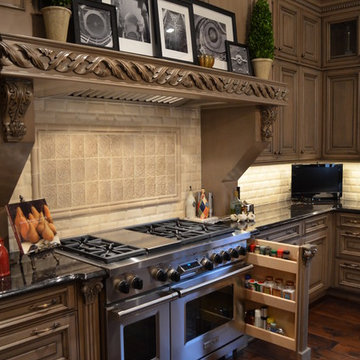
The central focal point of the Kitchen is the 48” Professional Style Dual Fuel Range with Custom Wood Mantle Hood above. Directly to the left of the Range is the 72” combination Built-in Refrigerator and Freezer installed in the Flush Inset Application with Decorative Open Display Above. The main sink is positioned to the right of the range. All cabinetry on the perimeter of the Kitchen is stained in a warm Grey tone with soft pewter glazing.
In the middle of the kitchen sits a Rich Brown Cherry Wood island with decorative legs on all four ends. The island has seating for guests, a secondary sink, a 30” microwave drawer and a 30” warming drawer.
Custom Enkebol Mouldings matching the grey glazed cabinetry wrap the kitchen window and complete the Traditional Design Theme.
Designed by Micqui McGowen. Photography by Miro Dvorscak.
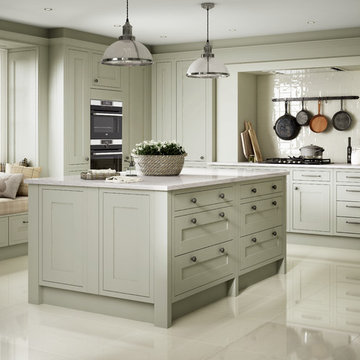
The in-frame design of Heritage Sage is transformed by the soft grey/green colouring that lends a relaxed feel to the solid American oak frames. Adding timber worktops and feature units such as oak plate racks adds to the natural look and creates a pleasing effect.

Charles Parker / Images Plus
Стильный дизайн: угловая кухня среднего размера в стиле кантри с бежевым фартуком, паркетным полом среднего тона, островом, двойной мойкой, фасадами в стиле шейкер, фасадами цвета дерева среднего тона, фартуком из плитки мозаики, обеденным столом, мраморной столешницей, техникой под мебельный фасад и мойкой у окна - последний тренд
Стильный дизайн: угловая кухня среднего размера в стиле кантри с бежевым фартуком, паркетным полом среднего тона, островом, двойной мойкой, фасадами в стиле шейкер, фасадами цвета дерева среднего тона, фартуком из плитки мозаики, обеденным столом, мраморной столешницей, техникой под мебельный фасад и мойкой у окна - последний тренд
Кухня с двойной мойкой и техникой под мебельный фасад – фото дизайна интерьера
4